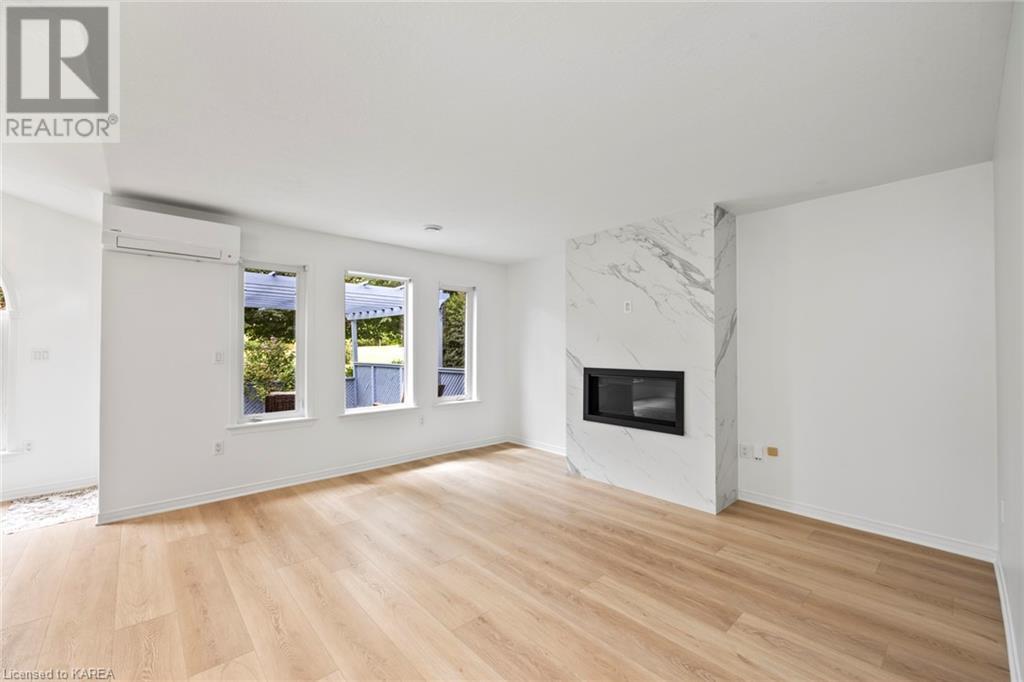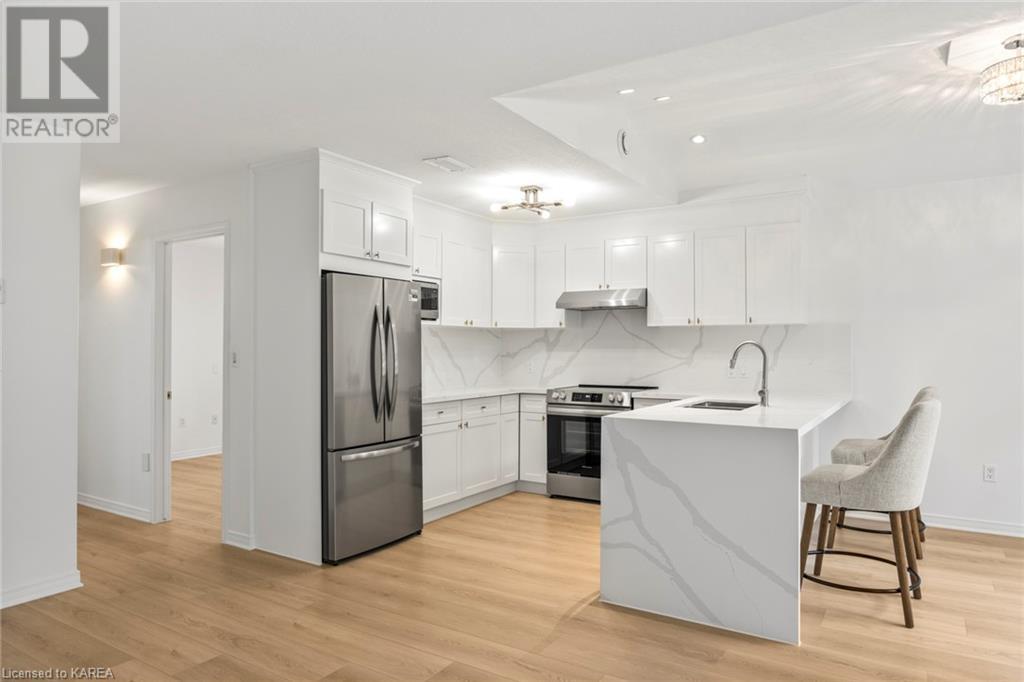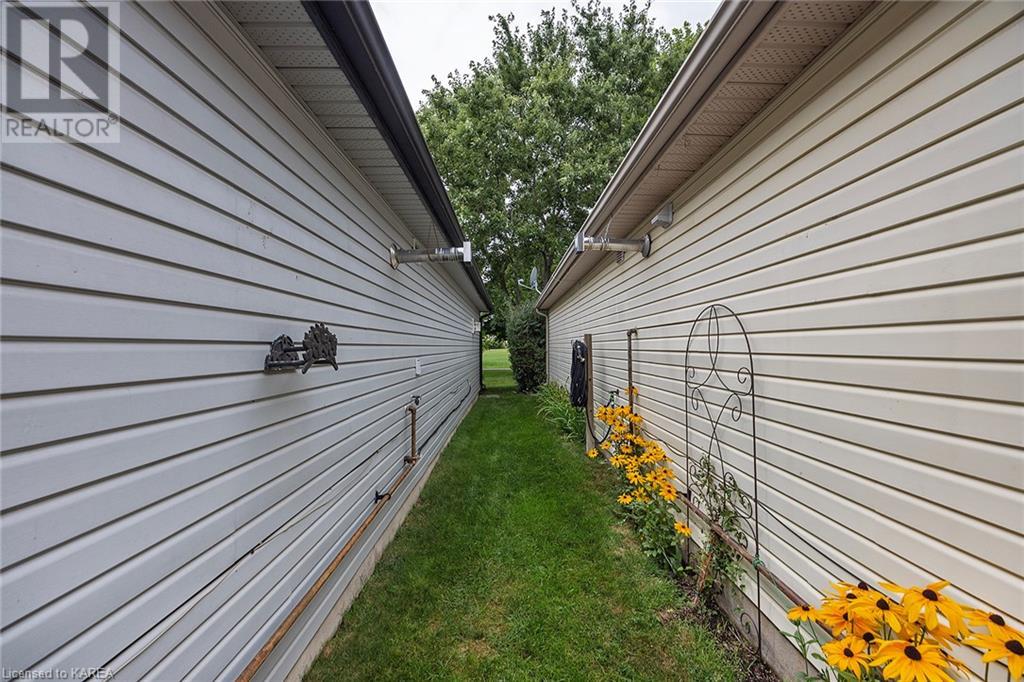59 Wilfred Crescent Kingston, Ontario K7K 7G7
$499,900
Welcome to your newly renovated dream home! Nestled in a friendly neighborhood, this home offers unbeatable convenience—just minutes from pharmacies, grocery stores, hospitals, and easy access to Highway 401. Step inside to discover a beautifully updated space featuring all-new appliances, a modern laundry center, and a high-efficiency heat pump and air conditioning system. Plus, the brand-new natural gas fireplace ensures you stay warm even during a power outage. The interiors are designed with elegance in mind—think Luxury Vinyl Plank flooring, sleek Quartz countertops, and exquisite Porcelain tile. At the back, an open green space park provides the perfect backdrop for peaceful living. With low utility costs and affordable land taxes, this home offers a manageable and budget-friendly lifestyle. Why wait? Schedule your viewing today and step into a home that truly has it all! (id:20907)
Property Details
| MLS® Number | 40657416 |
| Property Type | Single Family |
| Amenities Near By | Park, Place Of Worship, Playground, Public Transit, Schools, Shopping |
| Community Features | Quiet Area, School Bus |
| Equipment Type | None |
| Features | Paved Driveway, Automatic Garage Door Opener |
| Parking Space Total | 3 |
| Rental Equipment Type | None |
Building
| Bathroom Total | 1 |
| Bedrooms Above Ground | 2 |
| Bedrooms Total | 2 |
| Appliances | Dishwasher, Dryer, Refrigerator, Stove, Washer, Microwave Built-in, Hood Fan, Garage Door Opener |
| Architectural Style | Bungalow |
| Basement Type | None |
| Construction Style Attachment | Detached |
| Cooling Type | Ductless |
| Exterior Finish | Brick |
| Fire Protection | Smoke Detectors |
| Fireplace Present | Yes |
| Fireplace Total | 1 |
| Heating Type | In Floor Heating, Radiant Heat, Heat Pump |
| Stories Total | 1 |
| Size Interior | 1005 Sqft |
| Type | House |
| Utility Water | Municipal Water |
Parking
| Attached Garage |
Land
| Access Type | Road Access |
| Acreage | No |
| Land Amenities | Park, Place Of Worship, Playground, Public Transit, Schools, Shopping |
| Landscape Features | Landscaped |
| Sewer | Municipal Sewage System |
| Size Depth | 97 Ft |
| Size Frontage | 32 Ft |
| Size Total Text | Under 1/2 Acre |
| Zoning Description | Ur11 |
Rooms
| Level | Type | Length | Width | Dimensions |
|---|---|---|---|---|
| Main Level | 5pc Bathroom | 10'3'' x 9'9'' | ||
| Main Level | Bedroom | 11'3'' x 9'3'' | ||
| Main Level | Primary Bedroom | 16'0'' x 13'0'' | ||
| Main Level | Dining Room | 12'5'' x 8'4'' | ||
| Main Level | Kitchen | 12'5'' x 9'6'' | ||
| Main Level | Living Room | 14'8'' x 10'9'' |
Utilities
| Cable | Available |
| Natural Gas | Available |
| Telephone | Available |
https://www.realtor.ca/real-estate/27497441/59-wilfred-crescent-kingston

Salesperson
(613) 985-7653
https://www.youtube.com/embed/-ihoUInIkmU
https://www.youtube.com/embed/gwVxO-KP8e4
https://www.jasonclarke.ca/
https://www.facebook.com/jasonclarkeRE
https://www.linkedin.com/in/jasonclarkere
https://twitter.com/Jasonclarkere

103-654 Norris Court
Kingston, Ontario K7P 2R9
(613) 902-5249
https://www.jasonclarke.ca/
Salesperson
(613) 915-0044

103-654 Norris Court
Kingston, Ontario K7P 2R9
(613) 902-5249
https://www.jasonclarke.ca/





















































