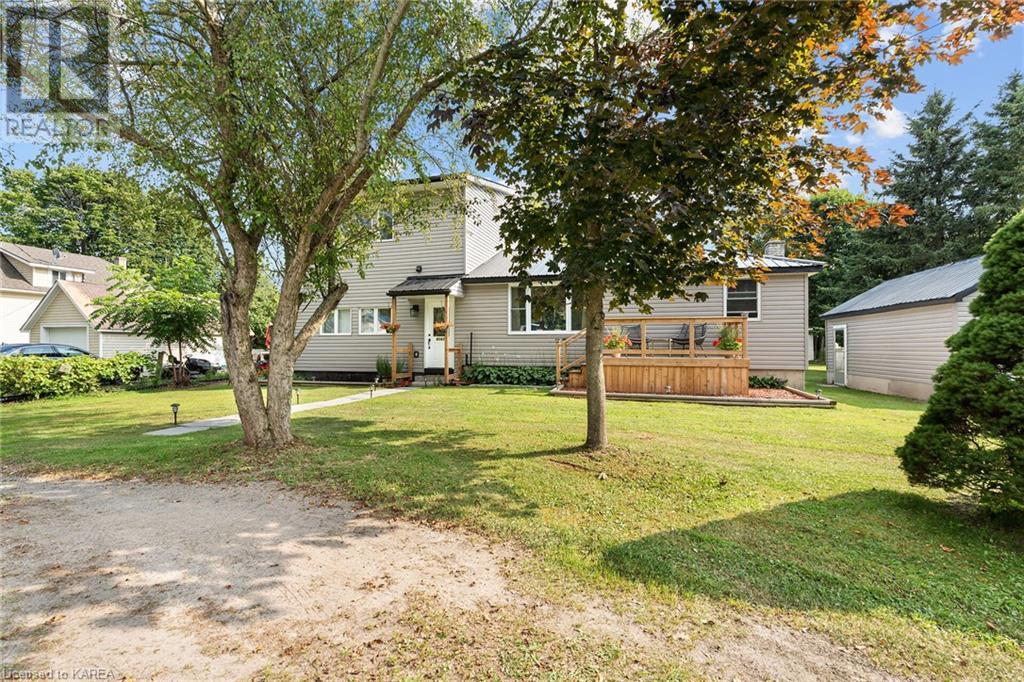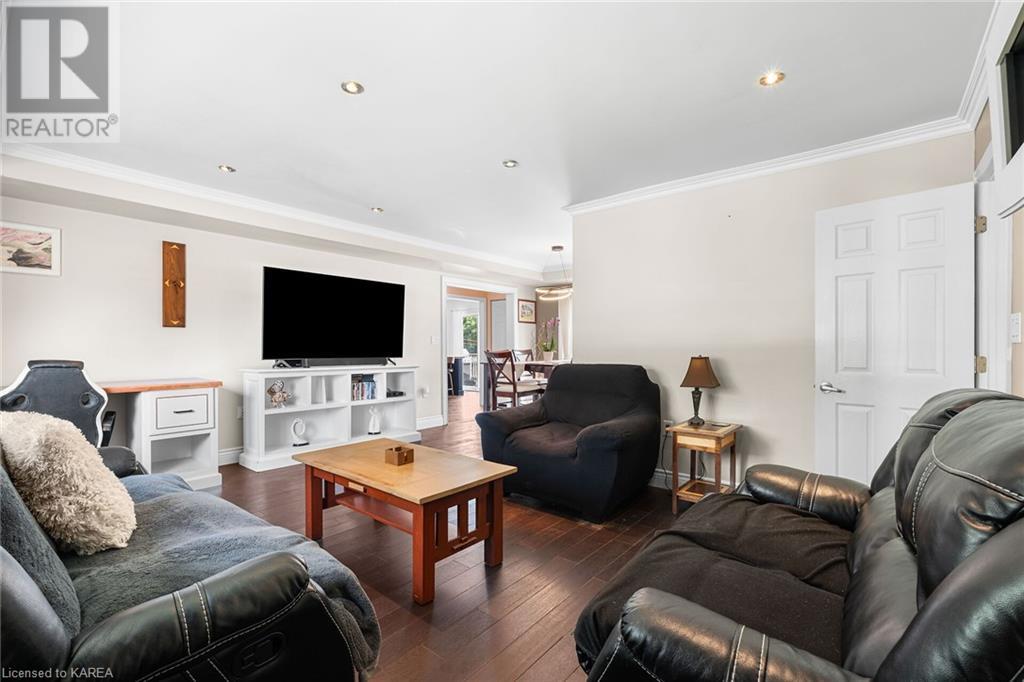6083 Bank Street Verona, Ontario K0H 2W0
$599,900
Discover this fully renovated two-storey home nestled in the heart of Verona. Boasting array of stunning features, this property offers a blend of style and functionality. Upon entering into the newly renovated foyer leading to a beautifully renovated gourmet kitchen, generous sized dining area and large fully updated living room. Ample living space includes three generous sized bedrooms, a fully renovated bathroom and main floor laundry. Ascend the stairs to discover a large primary bedroom complete with ensuite providing a private sanctuary away from the hustle and bustle below. Adjacent, a cozy family room invites relaxation and gatherings, perfect for movie nights or quiet evenings. Outside, the property delights with its above-ground pool, offering refreshing summer enjoyment and a detached single car garage providing ample space for vehicles and additional storage needs. Landscaped grounds enhance the appeal of the exterior, offering a serene backdrop for outdoor activities and entertaining. Lower-level workshop is accessed through the backyard. Located in Verona, this home combines the allure of rural living with proximity to essential amenities, schools, and recreational facilities. Updates include renovated kitchen and new appliances (2024), flooring throughout (2024), renovated foyer (2024), renovated front bedroom (2024), renovated upstairs rec room, primary bedroom and ensuite (2024), renovated main floor bathroom (2024), garage door(2024), shingle and steel roofs (2023), patio door upstairs (2023), deck (2022), pool (2022). Don't miss the opportunity to make this meticulously renovated residence your own. (id:20907)
Property Details
| MLS® Number | 40666585 |
| Property Type | Single Family |
| Amenities Near By | Beach, Golf Nearby, Park, Place Of Worship, Public Transit, Schools, Shopping |
| Communication Type | High Speed Internet |
| Community Features | School Bus |
| Features | Crushed Stone Driveway, Sump Pump |
| Parking Space Total | 4 |
| Pool Type | Above Ground Pool |
| Structure | Workshop, Shed |
Building
| Bathroom Total | 3 |
| Bedrooms Above Ground | 4 |
| Bedrooms Total | 4 |
| Appliances | Dishwasher, Refrigerator, Satellite Dish, Stove, Water Softener, Washer, Microwave Built-in, Window Coverings |
| Architectural Style | 2 Level |
| Basement Development | Unfinished |
| Basement Type | Partial (unfinished) |
| Construction Style Attachment | Detached |
| Cooling Type | Central Air Conditioning |
| Exterior Finish | Vinyl Siding |
| Fire Protection | Smoke Detectors |
| Fireplace Present | No |
| Fixture | Ceiling Fans |
| Half Bath Total | 1 |
| Heating Fuel | Oil |
| Heating Type | Forced Air |
| Stories Total | 2 |
| Size Interior | 1808 Sqft |
| Type | House |
| Utility Water | Drilled Well |
Parking
| Detached Garage |
Land
| Access Type | Road Access |
| Acreage | No |
| Fence Type | Partially Fenced |
| Land Amenities | Beach, Golf Nearby, Park, Place Of Worship, Public Transit, Schools, Shopping |
| Landscape Features | Landscaped |
| Sewer | Septic System |
| Size Depth | 130 Ft |
| Size Frontage | 95 Ft |
| Size Total Text | Under 1/2 Acre |
| Zoning Description | Ur1 |
Rooms
| Level | Type | Length | Width | Dimensions |
|---|---|---|---|---|
| Second Level | 4pc Bathroom | 8'8'' x 6'11'' | ||
| Second Level | Primary Bedroom | 15'6'' x 11'11'' | ||
| Second Level | Family Room | 20'2'' x 19'3'' | ||
| Basement | Storage | 14'0'' x 18'9'' | ||
| Main Level | 2pc Bathroom | 6'2'' x 2'5'' | ||
| Main Level | 4pc Bathroom | 9'8'' x 8'0'' | ||
| Main Level | Bedroom | 10'11'' x 12'0'' | ||
| Main Level | Bedroom | 9'8'' x 12'0'' | ||
| Main Level | Bedroom | 13'6'' x 7'1'' | ||
| Main Level | Living Room | 13'5'' x 17'0'' | ||
| Main Level | Dining Room | 10'1'' x 8'8'' | ||
| Main Level | Kitchen | 14'3'' x 14'11'' |
Utilities
| Electricity | Available |
| Telephone | Available |
https://www.realtor.ca/real-estate/27562560/6083-bank-street-verona


80 Queen St
Kingston, Ontario K7K 6W7
(613) 544-4141
www.discoverroyallepage.ca/


80 Queen St
Kingston, Ontario K7K 6W7
(613) 544-4141
www.discoverroyallepage.ca/





















































