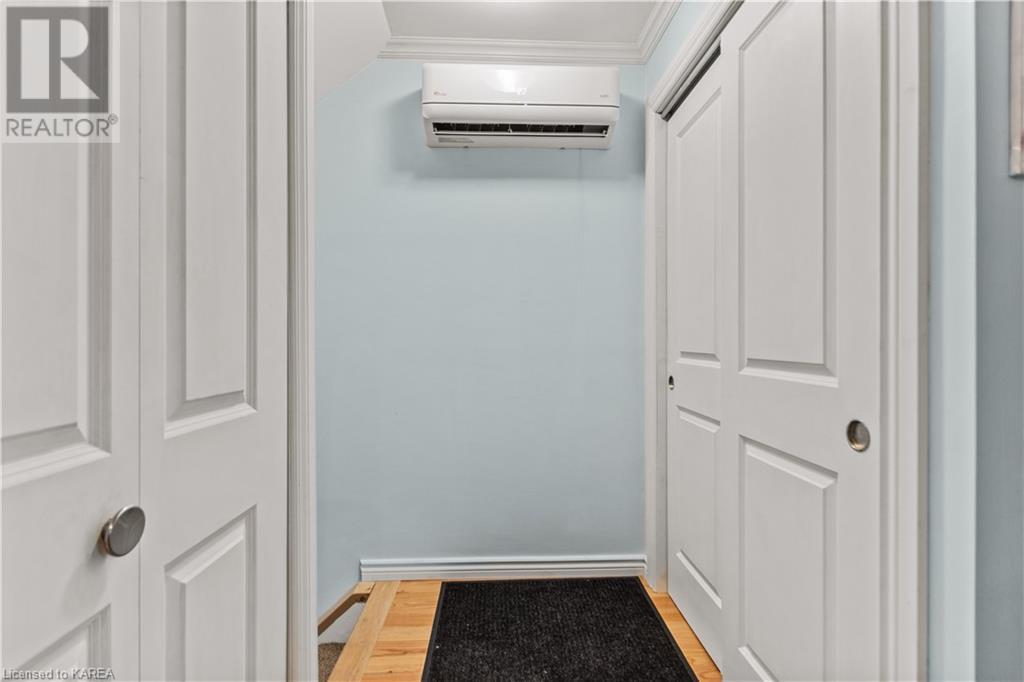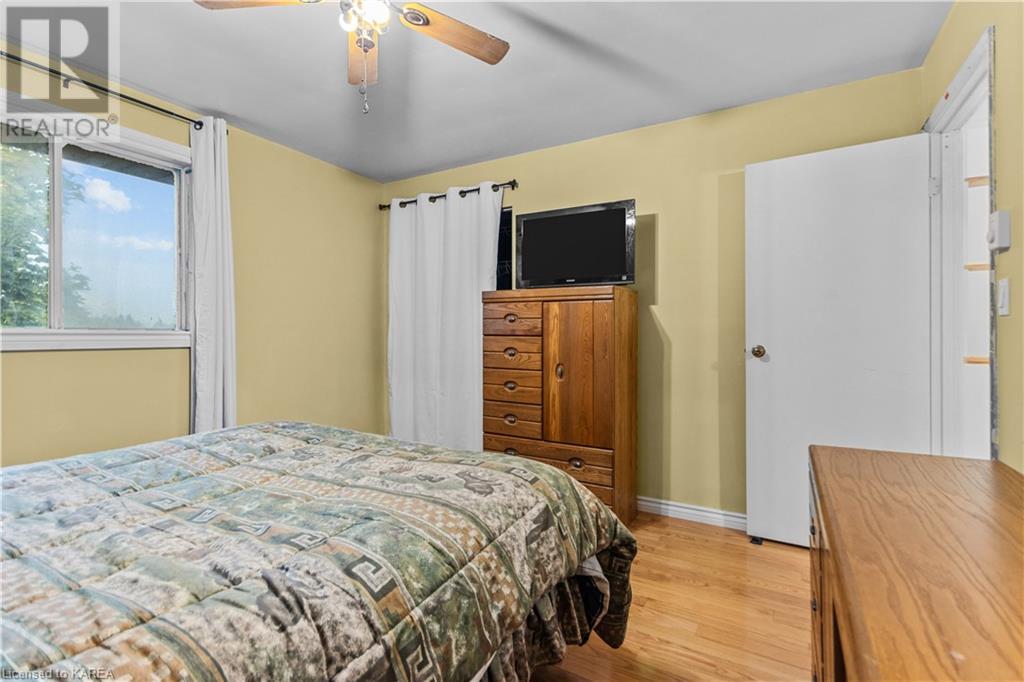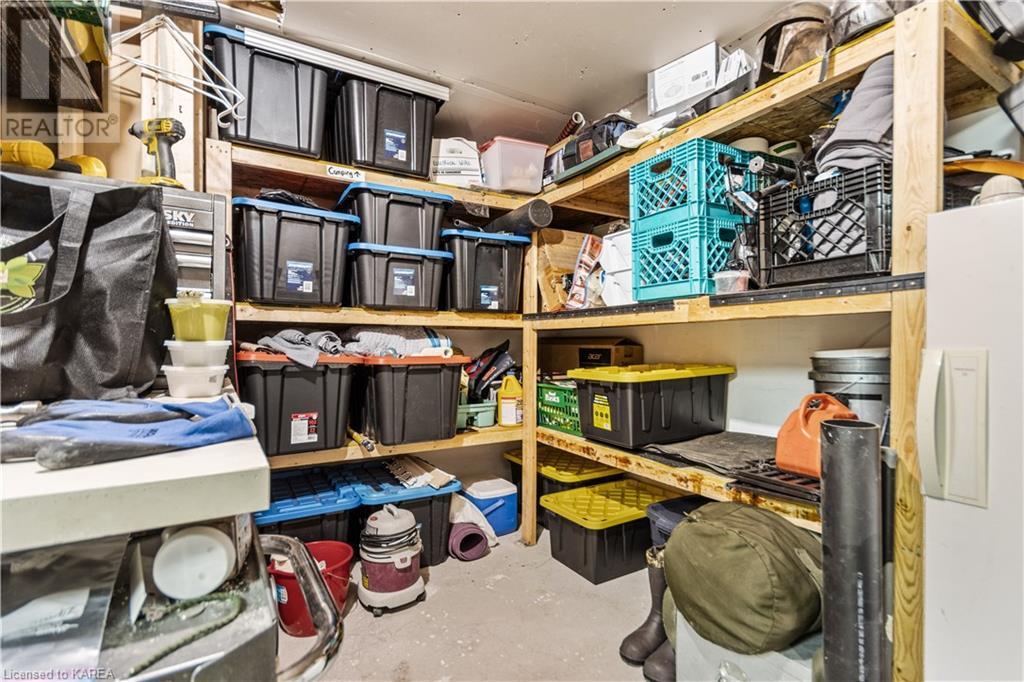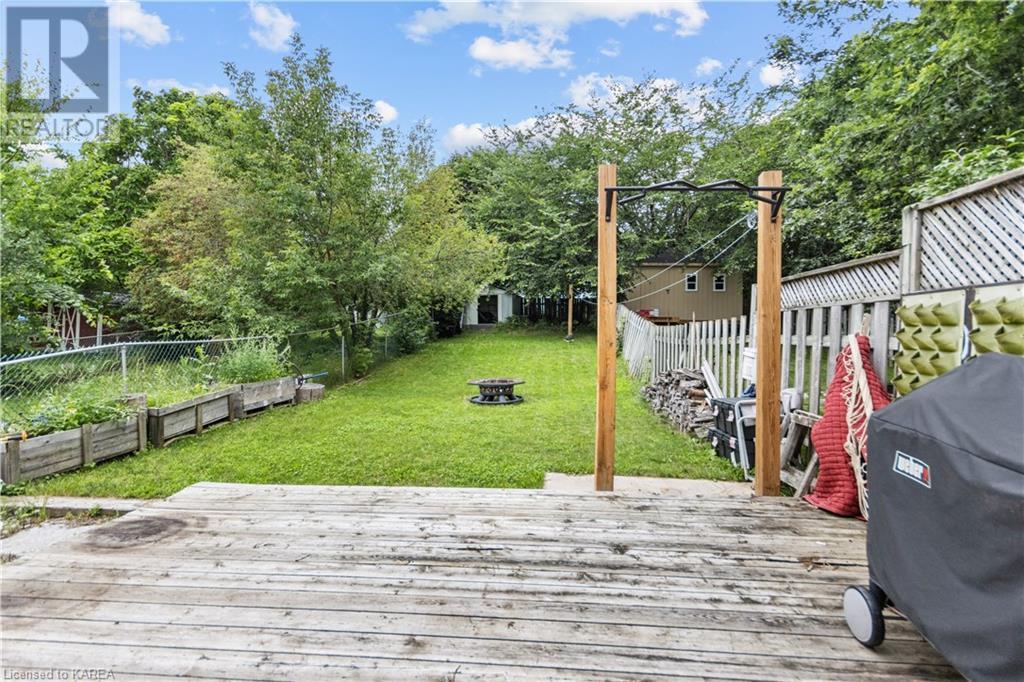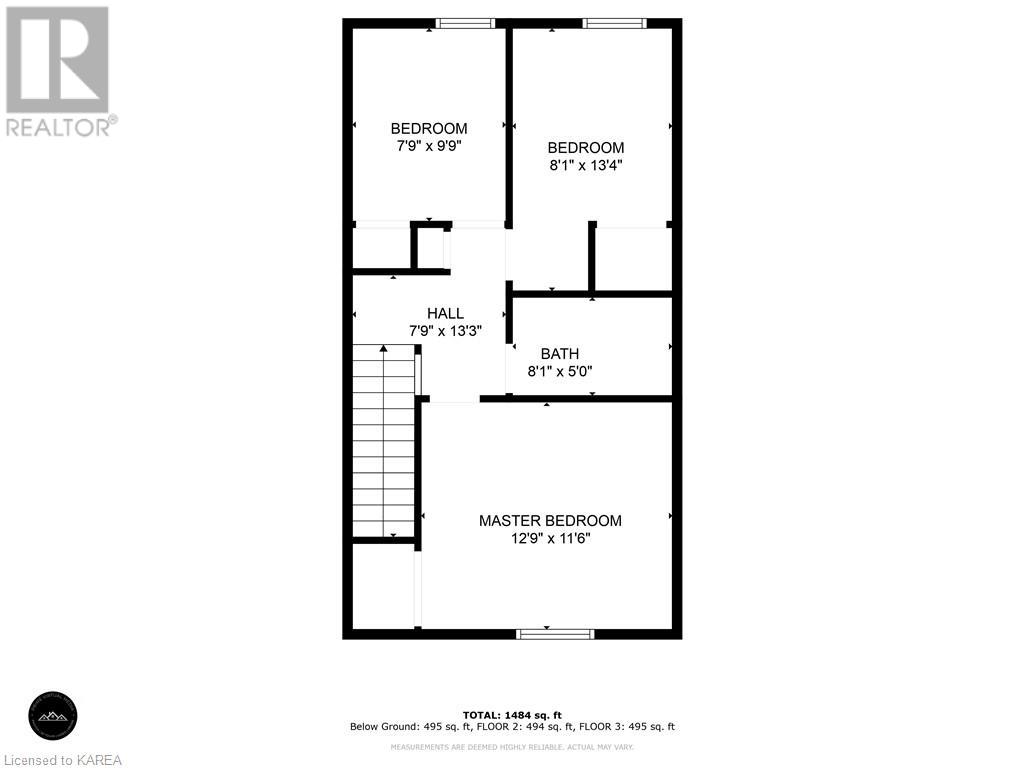63 Joyce Street Kingston, Ontario K7K 6V7
4 Bedroom
2 Bathroom
989 sqft
2 Level
Baseboard Heaters, Heat Pump
$414,900
Welcome to this sweet two-storey semi-detached home in a convenient Kingston location. The main level features a spacious living room, an inviting kitchen, and a dining area with patio doors leading to a deck patio that overlooks the backyard, perfect for entertaining. Upstairs, you'll find three well-sized bedrooms and a full bath, offering ample space for the family. The lower level includes an additional bedroom and bathroom, along with laundry and storage areas. With easy access to public transit, downtown, and local amenities, this home is ideal for those seeking both comfort and convenience. (id:20907)
Property Details
| MLS® Number | 40651590 |
| Property Type | Single Family |
| Amenities Near By | Hospital, Public Transit, Schools, Shopping |
| Communication Type | High Speed Internet |
| Features | Paved Driveway |
| Parking Space Total | 4 |
| Structure | Shed |
Building
| Bathroom Total | 2 |
| Bedrooms Above Ground | 3 |
| Bedrooms Below Ground | 1 |
| Bedrooms Total | 4 |
| Appliances | Dryer, Refrigerator, Stove, Washer |
| Architectural Style | 2 Level |
| Basement Development | Partially Finished |
| Basement Type | Full (partially Finished) |
| Construction Style Attachment | Semi-detached |
| Exterior Finish | Brick, Vinyl Siding |
| Fireplace Present | No |
| Heating Fuel | Electric, Natural Gas |
| Heating Type | Baseboard Heaters, Heat Pump |
| Stories Total | 2 |
| Size Interior | 989 Sqft |
| Type | House |
| Utility Water | Municipal Water |
Land
| Access Type | Road Access |
| Acreage | No |
| Fence Type | Fence |
| Land Amenities | Hospital, Public Transit, Schools, Shopping |
| Sewer | Municipal Sewage System |
| Size Depth | 152 Ft |
| Size Frontage | 25 Ft |
| Size Total Text | Under 1/2 Acre |
| Zoning Description | A3.113 |
Rooms
| Level | Type | Length | Width | Dimensions |
|---|---|---|---|---|
| Second Level | 4pc Bathroom | 8'1'' x 5'0'' | ||
| Second Level | Bedroom | 7'9'' x 9'9'' | ||
| Second Level | Bedroom | 8'1'' x 13'4'' | ||
| Second Level | Primary Bedroom | 12'9'' x 11'6'' | ||
| Lower Level | Storage | 9'2'' x 13'1'' | ||
| Lower Level | Laundry Room | 6'8'' x 8'3'' | ||
| Lower Level | 4pc Bathroom | 8'9'' x 5'10'' | ||
| Lower Level | Bedroom | 9'2'' x 17'0'' | ||
| Main Level | Dining Room | 6'6'' x 10'3'' | ||
| Main Level | Kitchen | 9'8'' x 10'3'' | ||
| Main Level | Living Room | 16'2'' x 19'11'' |
Utilities
| Cable | Available |
| Electricity | Available |
| Natural Gas | Available |
https://www.realtor.ca/real-estate/27454931/63-joyce-street-kingston


McCaffrey Realty Inc., Brokerage
23 Market Square
Napanee, Ontario K7R 1J4
23 Market Square
Napanee, Ontario K7R 1J4
(613) 817-8288
https://www.themccaffreyteam.ca/











