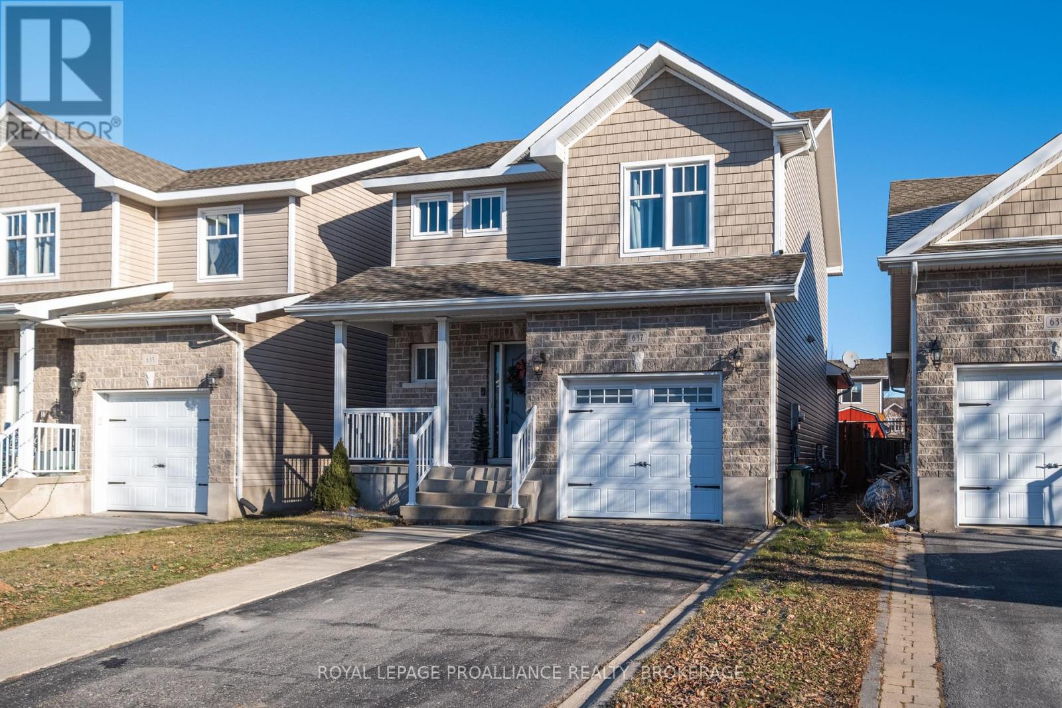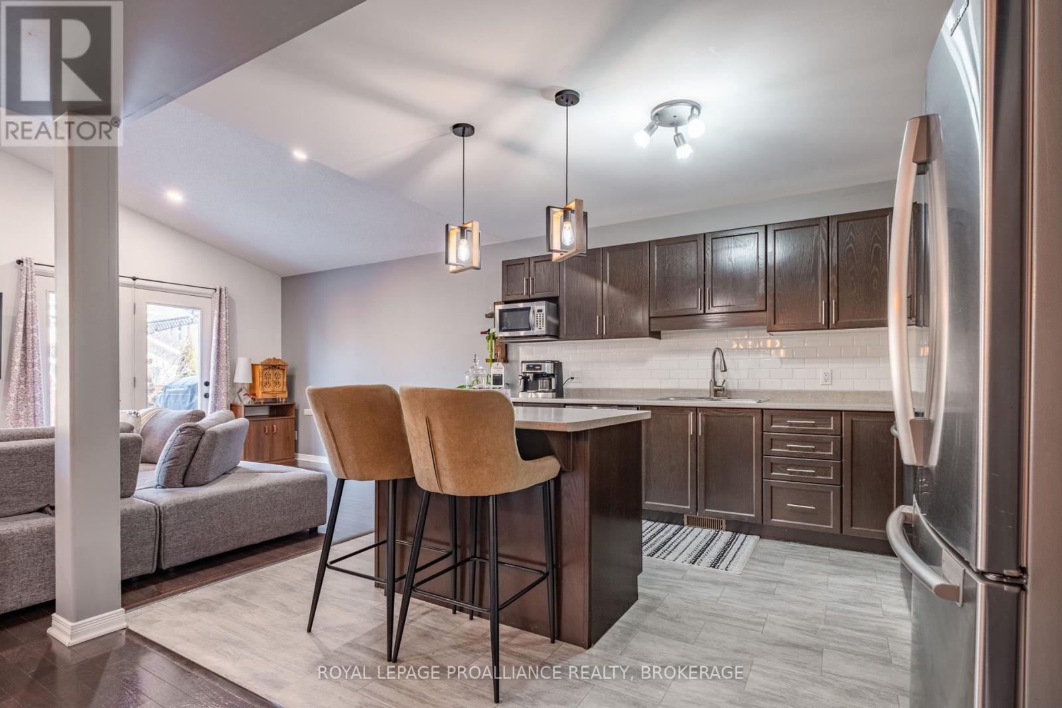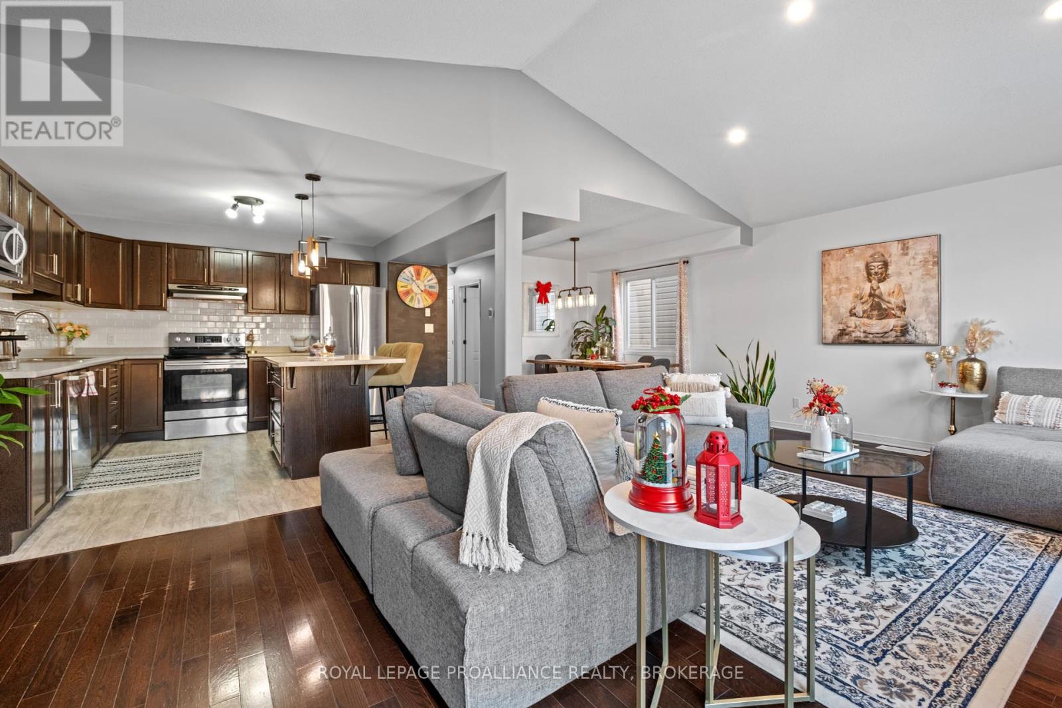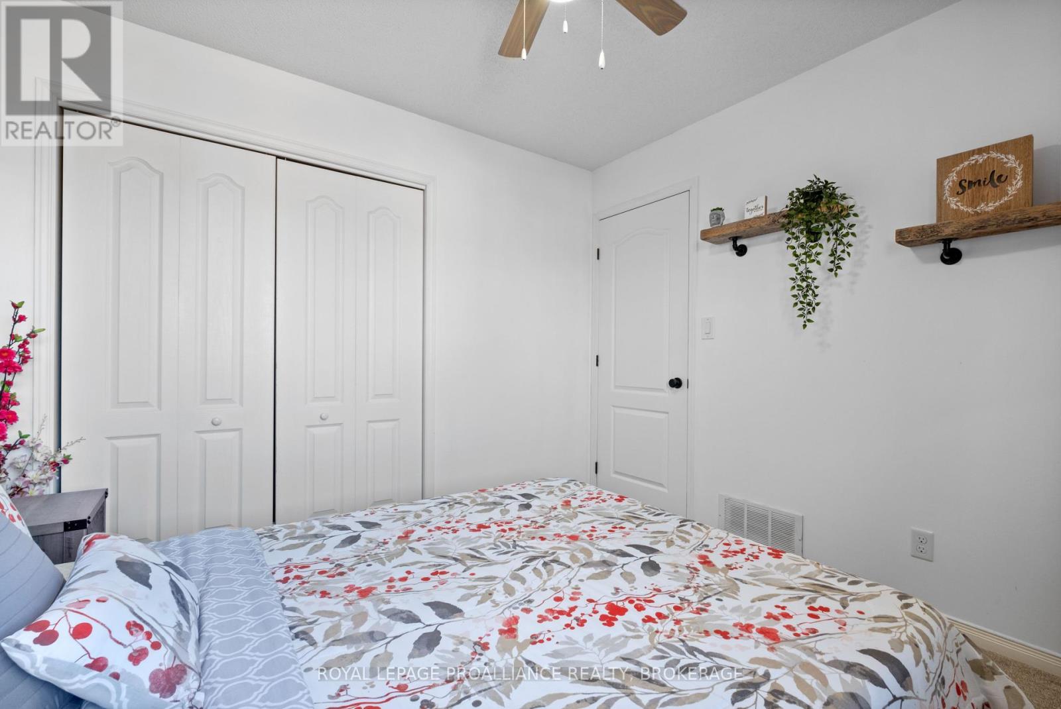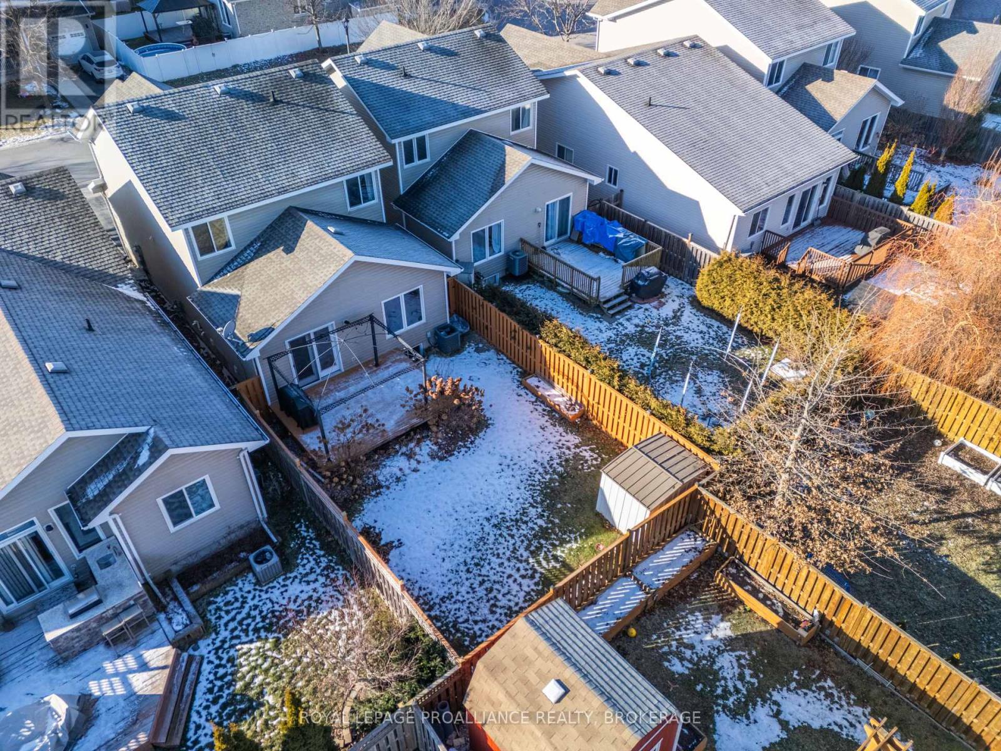3 Bedroom
3 Bathroom
Central Air Conditioning
Forced Air
Landscaped
$649,900
This quaint & cozy 2-storey home nestled on a quiet street in the highly desirable East-End neighborhood of Greenwood Park is a must see. Enter through the main level into this brilliant home which shines thoroughly by means of updated light fixtures throughout. Step past the welcoming foyer & 2pc powder room & be greeted by a fully equipped open concept kitchen to your right, host to stylish tile backsplash & a kitchen island with breakfast bar, followed by a formal dining area to your left, finished off by the sprawling living room sheltered under a soaring cathedral ceiling with new pot lighting & offering exterior access to the rear deck with gazebo overlooking the fully fenced yard which flourishes with lush greenery in the summer months. The upper level features the primary suite possessing a walk-in closet with well thought-out built-in shelving, & a 3pc primary ensuite bath. 2 more generously sized bedrooms, a lovely 4pc main bath, & convenient upstairs laundry complete the second floor. The basement with rough-in bath is a blank canvas awaiting your finishing touches with ample space for are creation room & more. This beautiful home is minutes from CFB Kingston, multiple reputable schools, parks, walking trails, & all your desired amenities. (id:20907)
Property Details
|
MLS® Number
|
X11894834 |
|
Property Type
|
Single Family |
|
Community Name
|
Kingston East (Incl Barret Crt) |
|
Equipment Type
|
Water Heater |
|
Parking Space Total
|
2 |
|
Rental Equipment Type
|
Water Heater |
|
Structure
|
Deck |
Building
|
Bathroom Total
|
3 |
|
Bedrooms Above Ground
|
3 |
|
Bedrooms Total
|
3 |
|
Appliances
|
Garage Door Opener Remote(s), Dishwasher, Dryer, Refrigerator, Stove, Washer |
|
Basement Development
|
Unfinished |
|
Basement Type
|
Full (unfinished) |
|
Construction Style Attachment
|
Detached |
|
Cooling Type
|
Central Air Conditioning |
|
Exterior Finish
|
Brick, Vinyl Siding |
|
Fireplace Present
|
No |
|
Foundation Type
|
Concrete |
|
Half Bath Total
|
1 |
|
Heating Fuel
|
Natural Gas |
|
Heating Type
|
Forced Air |
|
Stories Total
|
2 |
|
Type
|
House |
|
Utility Water
|
Municipal Water |
Parking
Land
|
Acreage
|
No |
|
Landscape Features
|
Landscaped |
|
Sewer
|
Sanitary Sewer |
|
Size Depth
|
104 Ft ,11 In |
|
Size Frontage
|
30 Ft |
|
Size Irregular
|
30.02 X 104.99 Ft |
|
Size Total Text
|
30.02 X 104.99 Ft |
Rooms
| Level |
Type |
Length |
Width |
Dimensions |
|
Second Level |
Primary Bedroom |
3.98 m |
3.8 m |
3.98 m x 3.8 m |
|
Second Level |
Bathroom |
2.65 m |
2.25 m |
2.65 m x 2.25 m |
|
Second Level |
Bathroom |
1.56 m |
2.71 m |
1.56 m x 2.71 m |
|
Second Level |
Bedroom |
2.95 m |
3.03 m |
2.95 m x 3.03 m |
|
Second Level |
Bedroom |
3.04 m |
3.07 m |
3.04 m x 3.07 m |
|
Main Level |
Bathroom |
1.54 m |
1.68 m |
1.54 m x 1.68 m |
|
Main Level |
Dining Room |
3.06 m |
3.56 m |
3.06 m x 3.56 m |
|
Main Level |
Kitchen |
3.74 m |
3.35 m |
3.74 m x 3.35 m |
|
Main Level |
Living Room |
3.73 m |
6.92 m |
3.73 m x 6.92 m |
Utilities
|
Cable
|
Installed |
|
Sewer
|
Installed |
https://www.realtor.ca/real-estate/27742126/637-walters-street-kingston-kingston-east-incl-barret-crt-kingston-east-incl-barret-crt
ROYAL LEPAGE PROALLIANCE REALTY, BROKERAGE
80 Queen St, Unit B
Kingston,
Ontario
K7K 6W7
(613) 544-4141
(613) 548-3830
discoverroyallepage.com/



