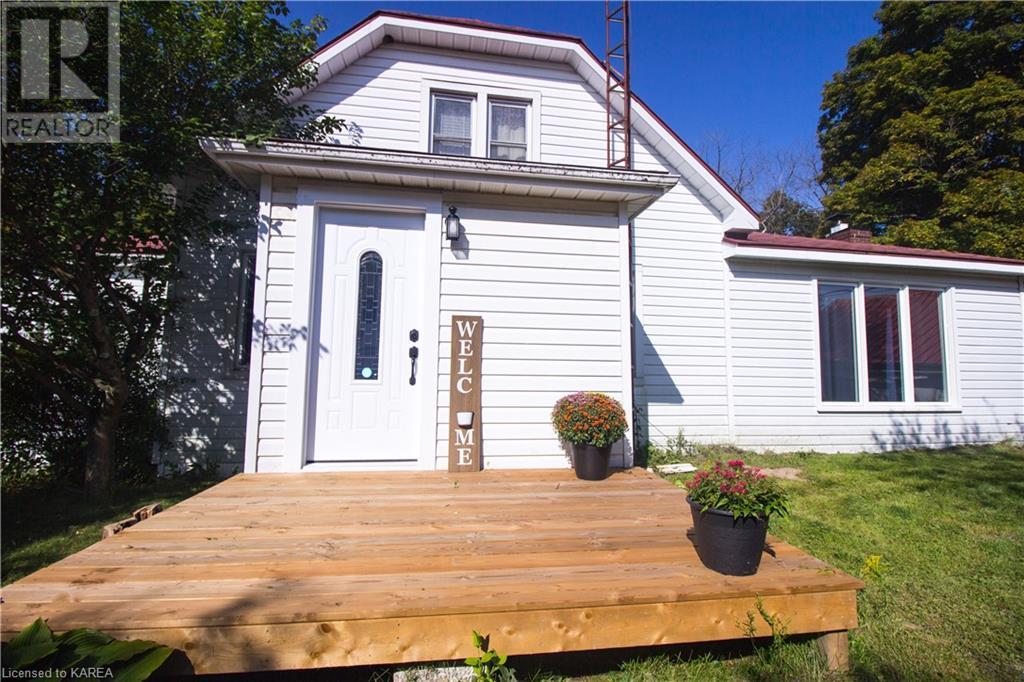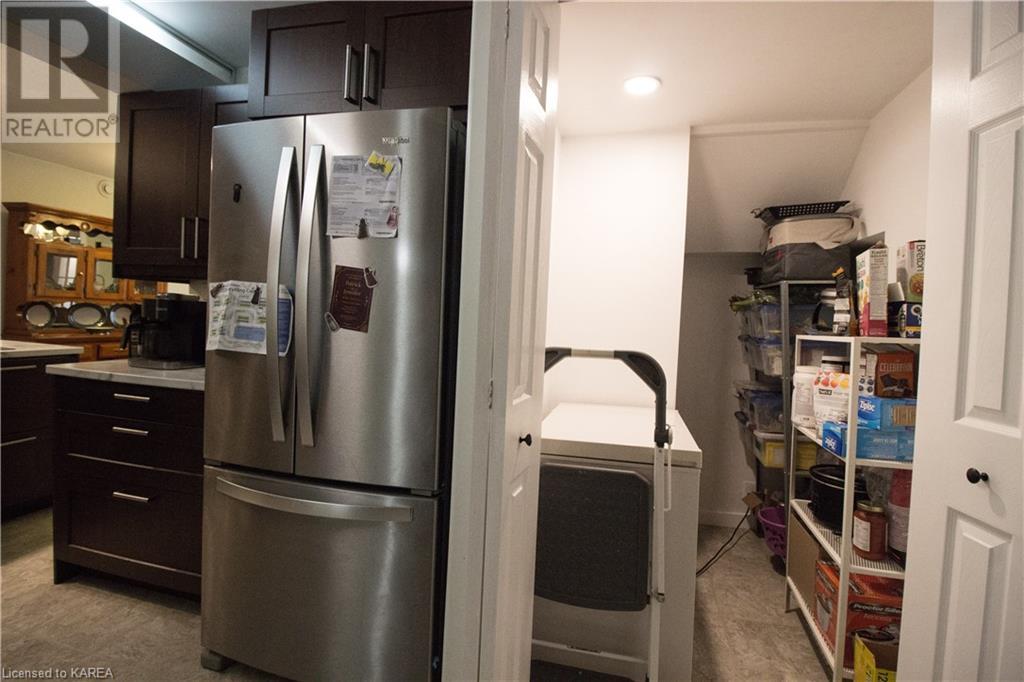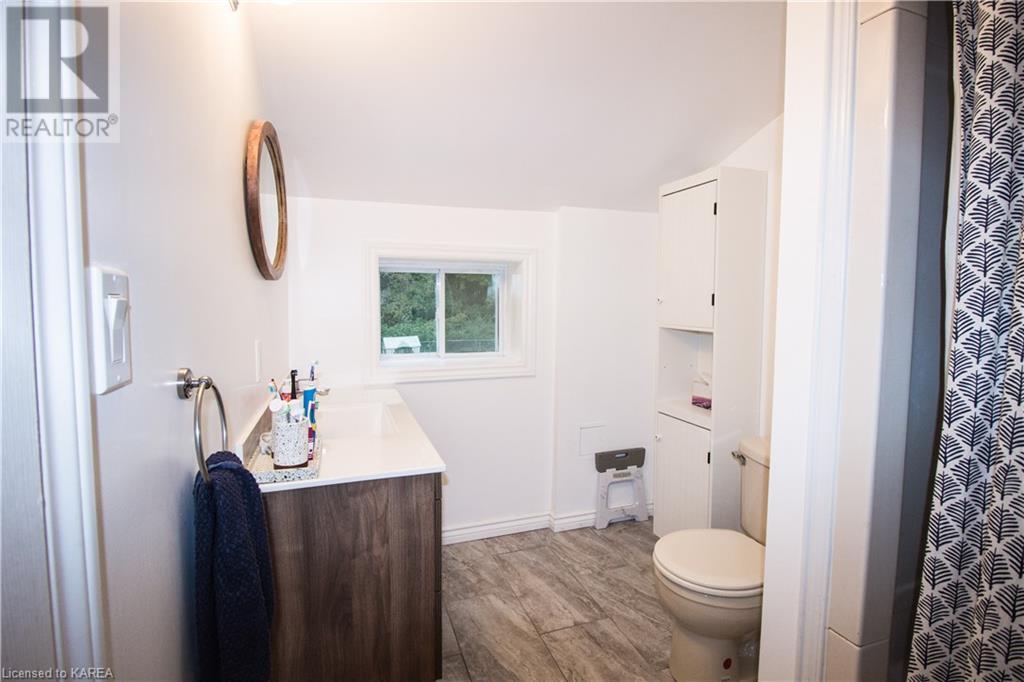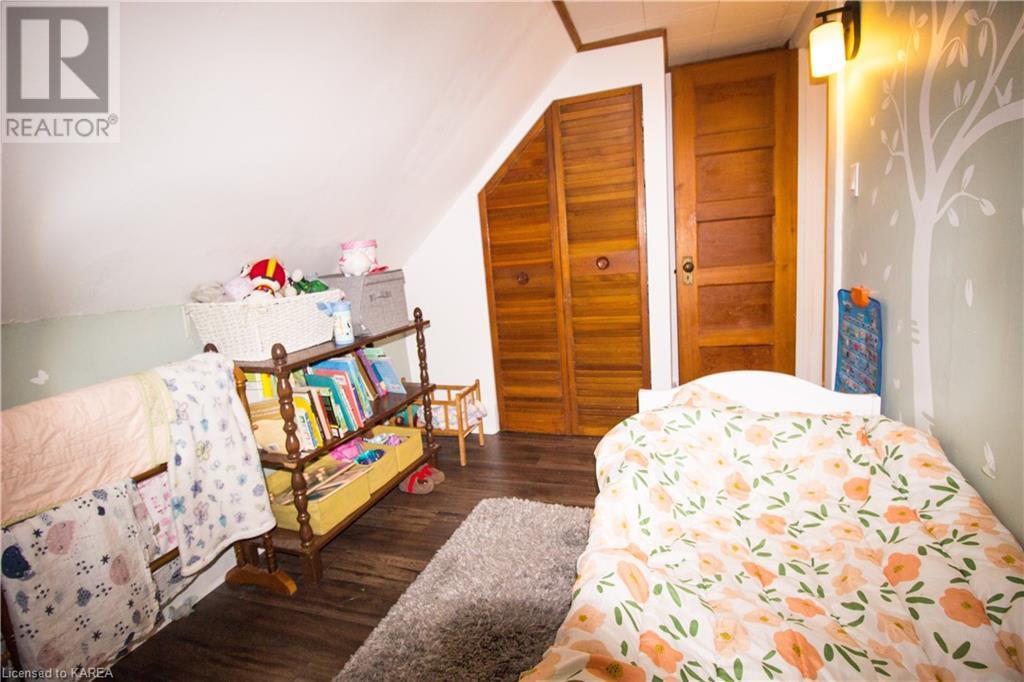6449 Highway 38 Verona, Ontario K0K 1Z0
$539,900
If you are looking for a well maintained country home surrounded by forest, backing onto the K&P trail, this is for you. The property also features a fenced in backyard. The two car garage also has a spacious storage loft. There are two driveways in addition to ample parking spaces to turn vehicles around. You will find upgrades throughout the interior of the entire house: new flooring, new furnace(2023), new living room windows(2022)and newly upgraded bathrooms(2024). Delight yourself on a cold winter night in front of a wet certified fireplace (2021). Located in the south end of Verona, only 25 min from Kingston. This is well worth a view! (id:20907)
Property Details
| MLS® Number | 40658090 |
| Property Type | Single Family |
| Amenities Near By | Beach |
| Equipment Type | None |
| Features | Country Residential, Automatic Garage Door Opener |
| Parking Space Total | 7 |
| Rental Equipment Type | None |
Building
| Bathroom Total | 2 |
| Bedrooms Above Ground | 3 |
| Bedrooms Total | 3 |
| Appliances | Dishwasher, Dryer, Refrigerator, Stove, Washer, Hood Fan, Garage Door Opener |
| Basement Development | Unfinished |
| Basement Type | Crawl Space (unfinished) |
| Construction Material | Concrete Block, Concrete Walls, Wood Frame |
| Construction Style Attachment | Detached |
| Cooling Type | Central Air Conditioning |
| Exterior Finish | Aluminum Siding, Concrete, Vinyl Siding, Wood |
| Fire Protection | Smoke Detectors |
| Fireplace Present | Yes |
| Fireplace Total | 1 |
| Foundation Type | Block |
| Heating Fuel | Propane |
| Heating Type | Forced Air |
| Stories Total | 2 |
| Size Interior | 1640 Sqft |
| Type | House |
| Utility Water | Drilled Well |
Parking
| Detached Garage |
Land
| Access Type | Highway Access |
| Acreage | No |
| Land Amenities | Beach |
| Sewer | Septic System |
| Size Frontage | 213 Ft |
| Size Total Text | 1/2 - 1.99 Acres |
| Zoning Description | Ru |
Rooms
| Level | Type | Length | Width | Dimensions |
|---|---|---|---|---|
| Second Level | 3pc Bathroom | 7'0'' x 6'0'' | ||
| Second Level | Bedroom | 10'0'' x 7'4'' | ||
| Second Level | Bedroom | 12'0'' x 11'0'' | ||
| Main Level | Bedroom | 12'6'' x 11'2'' | ||
| Main Level | Laundry Room | 11'0'' x 8'2'' | ||
| Main Level | 4pc Bathroom | 10'6'' x 6'0'' | ||
| Main Level | Living Room | 23'0'' x 16'0'' | ||
| Main Level | Kitchen | 20'7'' x 10'9'' | ||
| Main Level | Dining Room | 18'0'' x 11'0'' | ||
| Main Level | Foyer | 5'8'' x 4'5'' |
Utilities
| Telephone | Available |
https://www.realtor.ca/real-estate/27503184/6449-highway-38-verona

Salesperson
(613) 484-4141

1650 Bath Rd
Kingston, Ontario K7M 4X6
(613) 384-5500
www.suttonkingston.com/















































