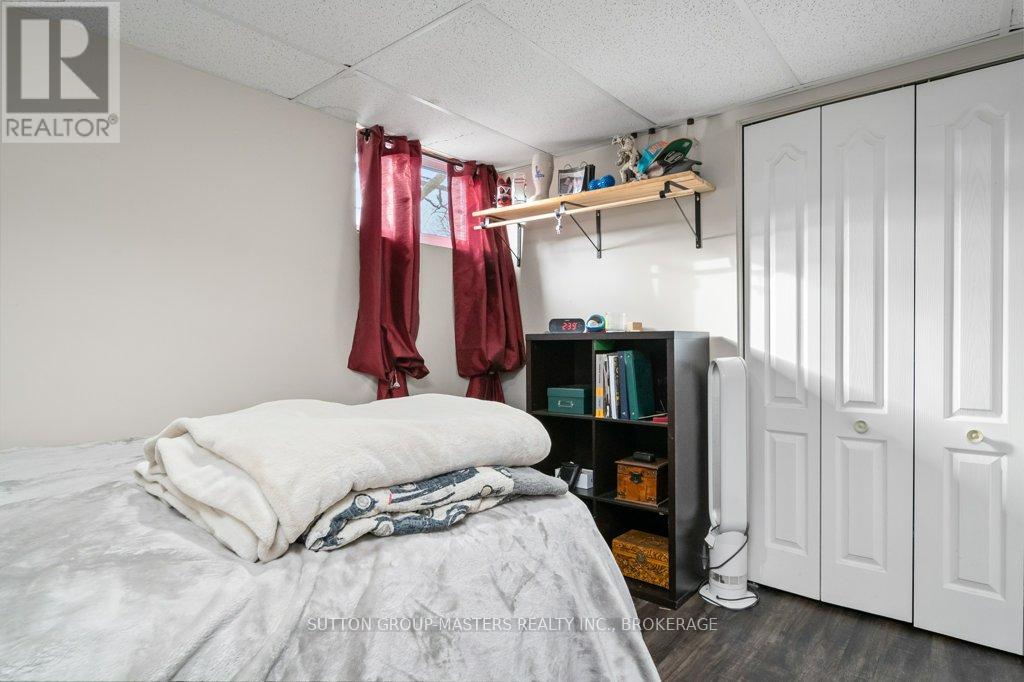673 Holgate Crescent Kingston (South Of Taylor-Kidd Blvd), Ontario K7M 5A7
$699,900
Welcome to this beautiful, 4-bedroom home in Kingston's desirable west end! This spacious multi-level layout works ideally for large, as well as multi-generational families, due to its well-planned, and thoughtful design. You will find large principal rooms, tons of bright natural light, and the option of lots of room to grow. This neighborhood also boasts some of Kingston most sought-after public and catholic schools, shopping, and recreational areas, which can be seen beautifully on our drone footage. Upon entering, you will be welcomed into a large, recently renovated, eat-in kitchen with granite countertops, Hawthorn cabinetry, and radiant in-floor heating. Upstairs, you'll find the primary bedroom, a 2nd bedroom, and a full bath. Descend from the kitchen into the cozy family room featuring a gas fireplace and patio doors that open to the landscaped and fully fenced side yard. This level also includes the third bedroom, a three-piece , and access to the main yard. This space is your private oasis , with saltwater pool, ample patios, perfect for entertaining and relaxing. In the lower area, you'll discover another family area, a fourth bedroom, laundry, and large space perfect for storage. The home has seen many upgrades in recent years, including a new boiler in 2019, mini-splits with a transferable lifetime warranty installed in 2017, and a kitchen renovation, and new pool pump in 2022. Our marketing package offers aerial views, video tours, still photographs, a full building inspection, and floor plans. Request it today! (id:20907)
Property Details
| MLS® Number | X11917334 |
| Property Type | Single Family |
| Neigbourhood | Bayridge West |
| Community Name | South of Taylor-Kidd Blvd |
| Amenities Near By | Public Transit, Schools |
| Community Features | School Bus |
| Features | Level Lot, Flat Site |
| Parking Space Total | 8 |
| Pool Type | Inground Pool |
| Structure | Deck, Patio(s) |
Building
| Bathroom Total | 2 |
| Bedrooms Above Ground | 2 |
| Bedrooms Below Ground | 2 |
| Bedrooms Total | 4 |
| Amenities | Fireplace(s) |
| Appliances | Garage Door Opener Remote(s), Dishwasher, Refrigerator, Stove |
| Basement Development | Finished |
| Basement Type | N/a (finished) |
| Construction Style Attachment | Detached |
| Construction Style Split Level | Backsplit |
| Cooling Type | Wall Unit |
| Exterior Finish | Aluminum Siding, Brick |
| Fireplace Present | Yes |
| Fireplace Total | 1 |
| Foundation Type | Block |
| Heating Fuel | Natural Gas |
| Heating Type | Radiant Heat |
| Type | House |
| Utility Water | Municipal Water |
Parking
| Attached Garage | |
| Inside Entry |
Land
| Acreage | No |
| Fence Type | Fenced Yard |
| Land Amenities | Public Transit, Schools |
| Landscape Features | Landscaped |
| Sewer | Sanitary Sewer |
| Size Depth | 115 Ft |
| Size Frontage | 85 Ft |
| Size Irregular | 85 X 115 Ft |
| Size Total Text | 85 X 115 Ft |
| Zoning Description | R1-3 |
Rooms
| Level | Type | Length | Width | Dimensions |
|---|---|---|---|---|
| Second Level | Bathroom | 2.91 m | 2.24 m | 2.91 m x 2.24 m |
| Second Level | Bedroom | 3.04 m | 2.56 m | 3.04 m x 2.56 m |
| Second Level | Bedroom | 7.1 m | 4.09 m | 7.1 m x 4.09 m |
| Lower Level | Bedroom | 2.74 m | 3.42 m | 2.74 m x 3.42 m |
| Lower Level | Laundry Room | 2.83 m | 3.23 m | 2.83 m x 3.23 m |
| Lower Level | Recreational, Games Room | 3.62 m | 7.11 m | 3.62 m x 7.11 m |
| Main Level | Bathroom | 2.88 m | 1.52 m | 2.88 m x 1.52 m |
| Main Level | Bedroom | 3.45 m | 3.76 m | 3.45 m x 3.76 m |
| Main Level | Dining Room | 2.99 m | 7.15 m | 2.99 m x 7.15 m |
| Main Level | Foyer | 3.26 m | 1.61 m | 3.26 m x 1.61 m |
| Main Level | Kitchen | 3.97 m | 5.56 m | 3.97 m x 5.56 m |
| Main Level | Living Room | 3.47 m | 6.41 m | 3.47 m x 6.41 m |
Utilities
| Cable | Available |
| Sewer | Installed |

Salesperson
(613) 483-4133

1050 Gardiners Road
Kingston, Ontario K7P 1R7
(613) 384-5500
www.suttonkingston.com/











































