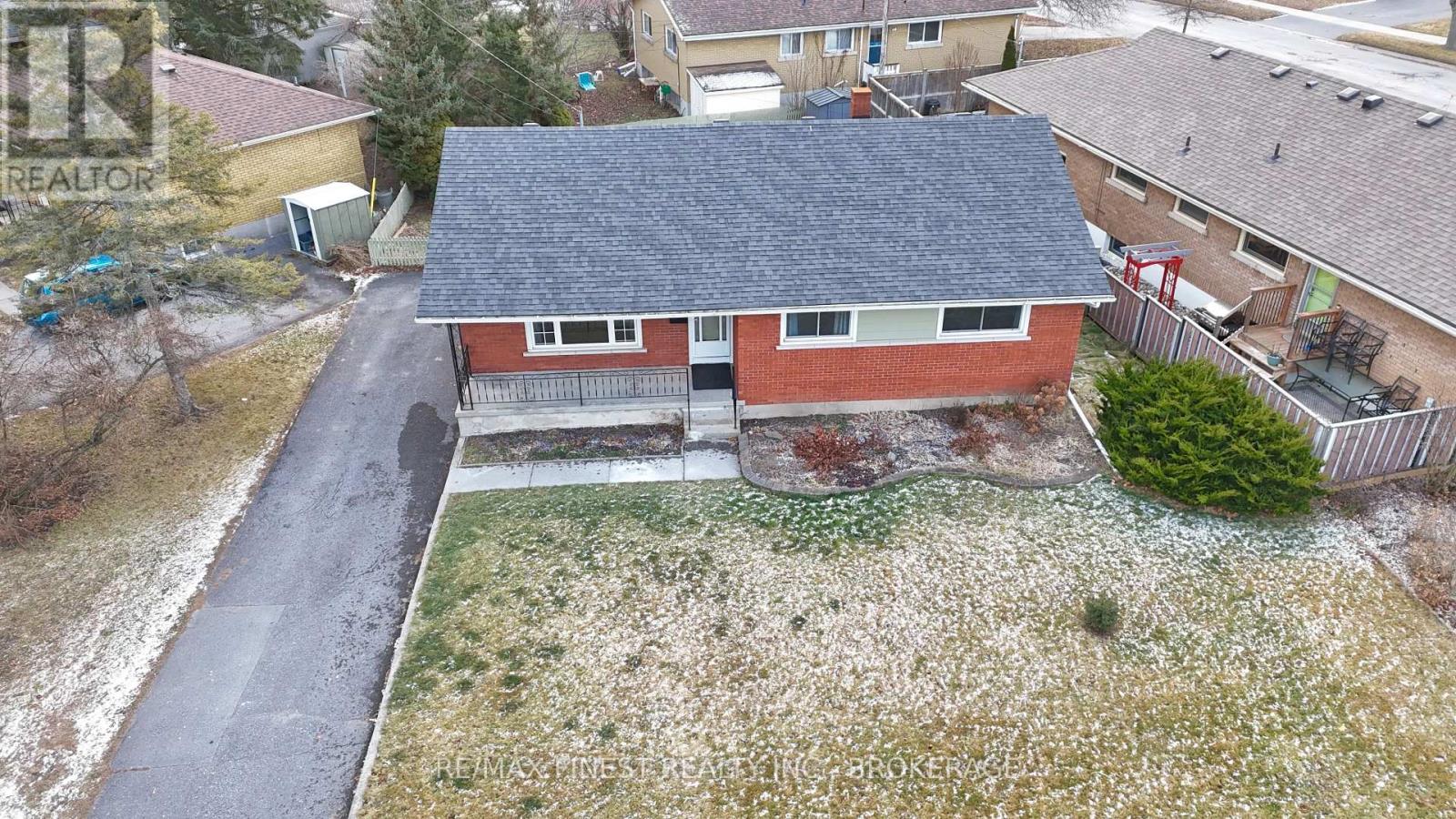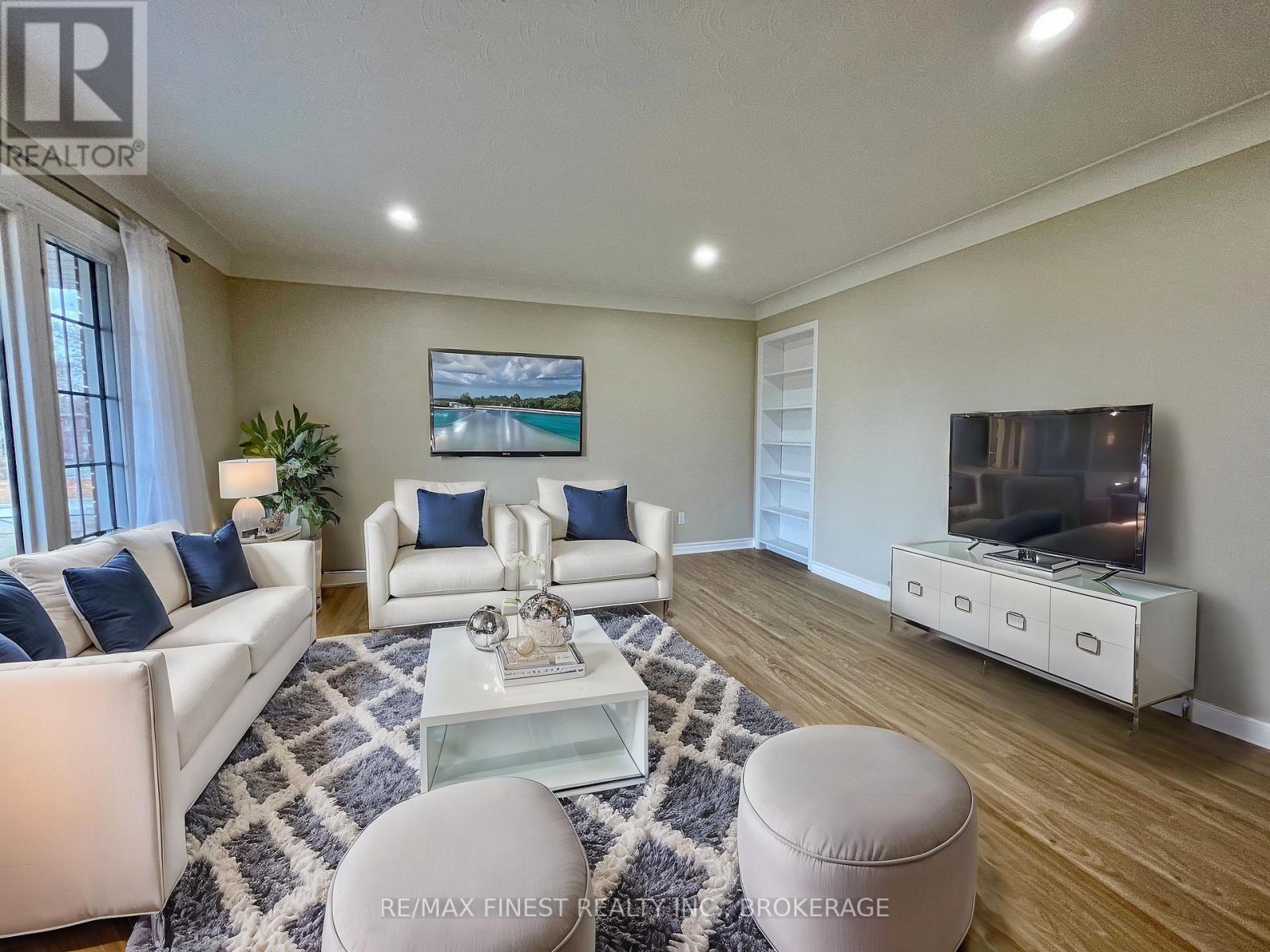68 Mackenzie Crescent Kingston (Central City West), Ontario K7M 2S1
$695,000
This beautiful all brick bungalow in the heart of Polson Park, on the bus route, with fast access to St. Lawrence College, Queen's University, downtown Kingston and all Central amenities, has been recently updated from floors to kitchen and bathrooms and features 3 bedrooms on the main floor with an option to convert the dining room to an office or 4th bedroom, a spacious kitchen with loads of counter and cupboard space and custom crown molding in the main living room. The lower level can be accessed through the Kitchen or with its own entrance at the back of the house, perfect for an IN-LAW SUITE! There is already one full size bedroom and bathroom plus a section for a kitchen and space for a second bedroom too! Don't Miss Out!!! (id:20907)
Property Details
| MLS® Number | X11894858 |
| Property Type | Single Family |
| Community Name | Central City West |
| Parking Space Total | 4 |
Building
| Bathroom Total | 3 |
| Bedrooms Above Ground | 3 |
| Bedrooms Below Ground | 1 |
| Bedrooms Total | 4 |
| Appliances | Water Heater, Dishwasher, Dryer, Microwave, Refrigerator, Stove, Washer |
| Architectural Style | Bungalow |
| Basement Development | Finished |
| Basement Type | Full (finished) |
| Construction Style Attachment | Detached |
| Cooling Type | Central Air Conditioning |
| Exterior Finish | Brick |
| Fireplace Present | No |
| Flooring Type | Vinyl, Laminate, Carpeted |
| Foundation Type | Block |
| Half Bath Total | 1 |
| Heating Fuel | Natural Gas |
| Heating Type | Forced Air |
| Stories Total | 1 |
| Type | House |
| Utility Water | Municipal Water |
Land
| Acreage | No |
| Sewer | Sanitary Sewer |
| Size Depth | 87 Ft ,5 In |
| Size Frontage | 74 Ft ,3 In |
| Size Irregular | 74.3 X 87.46 Ft |
| Size Total Text | 74.3 X 87.46 Ft |
Rooms
| Level | Type | Length | Width | Dimensions |
|---|---|---|---|---|
| Basement | Bedroom | 3.46 m | 3.85 m | 3.46 m x 3.85 m |
| Basement | Recreational, Games Room | 10.3 m | 3.57 m | 10.3 m x 3.57 m |
| Basement | Bathroom | 2.01 m | 2.3 m | 2.01 m x 2.3 m |
| Main Level | Kitchen | 4.28 m | 3.02 m | 4.28 m x 3.02 m |
| Main Level | Living Room | 4.65 m | 4.38 m | 4.65 m x 4.38 m |
| Main Level | Dining Room | 3.04 m | 2.98 m | 3.04 m x 2.98 m |
| Main Level | Bedroom | 3.3 m | 2.87 m | 3.3 m x 2.87 m |
| Main Level | Bedroom | 2.84 m | 3.09 m | 2.84 m x 3.09 m |
| Main Level | Primary Bedroom | 3.17 m | 3.84 m | 3.17 m x 3.84 m |
| Main Level | Bathroom | 1.21 m | 1.37 m | 1.21 m x 1.37 m |
| Main Level | Bathroom | 1.98 m | 1.4 m | 1.98 m x 1.4 m |


105-1329 Gardiners Rd
Kingston, Ontario K7P 0L8
(613) 389-7777
remaxfinestrealty.com/








































