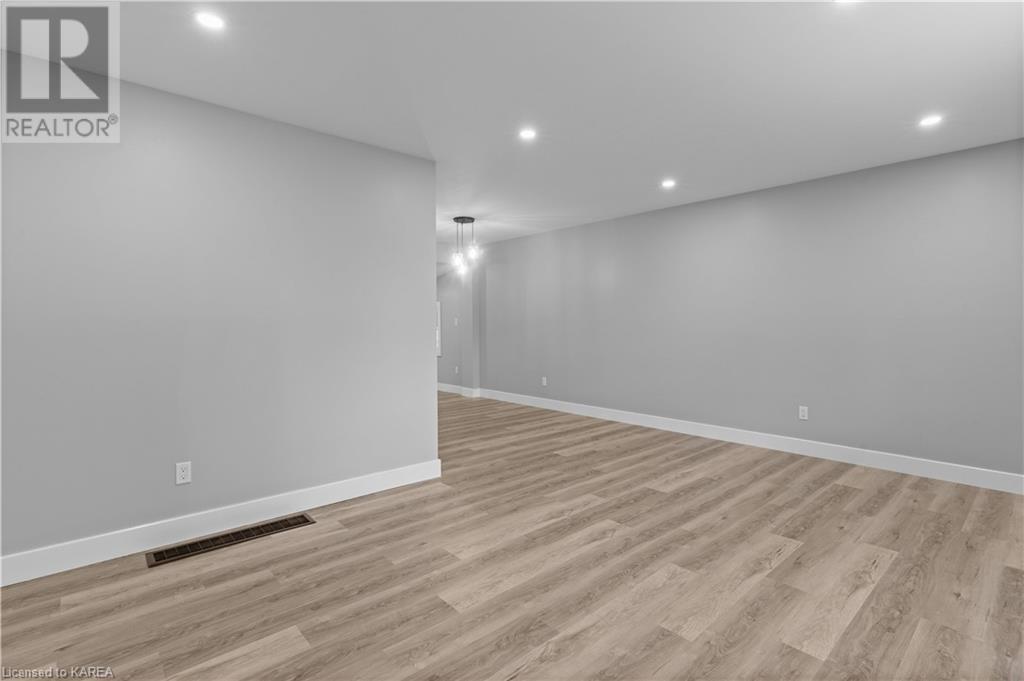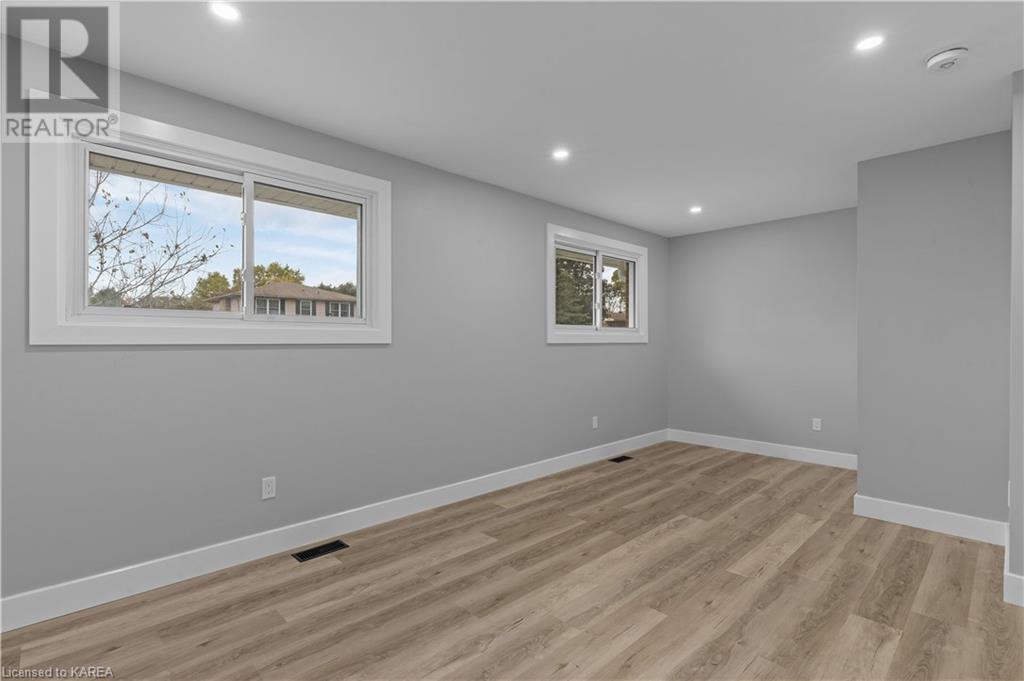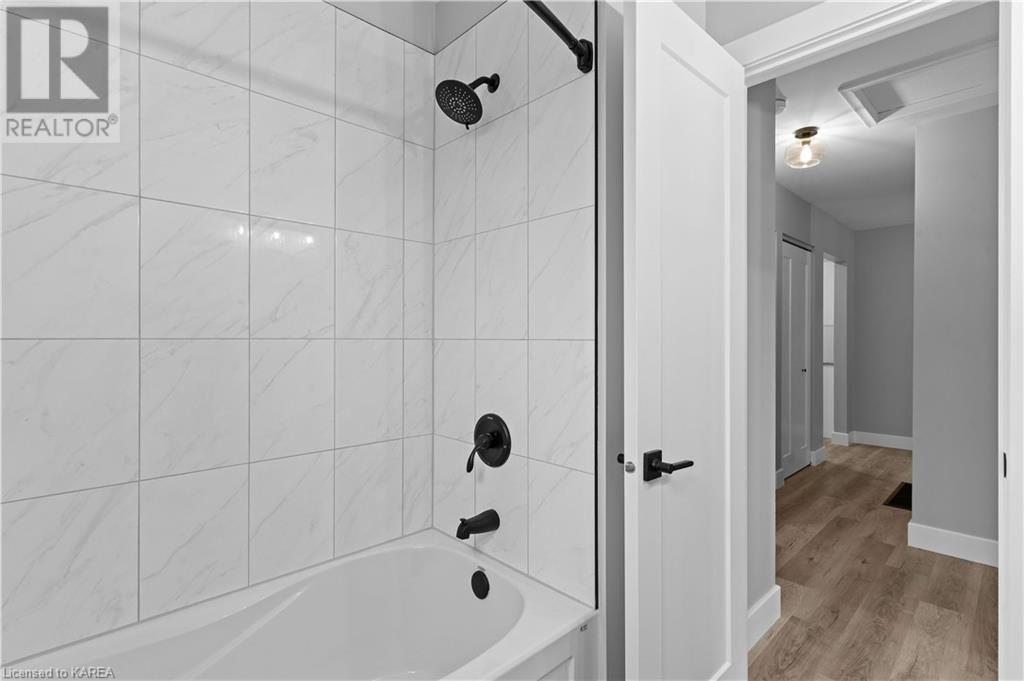694 Laidlaw Crescent Kingston, Ontario K7M 5M4
$649,900
Discover this beautifully renovated 2-bedroom, 1-bathroom bungalow in the desirable Bayridge East area of Kingston, Ontario. This home features a spacious layout, including multiple living spaces, showcasing a stylish kitchen, new fixtures and finishes with ample natural light throughout. The spacious living area is perfect for family gatherings or entertaining guests. In addition, the property boasts a separate in-law suite complete with 1 bedroom, 1 bathroom, and a versatile den—ideal for guests, extended family, or potential rental income. Enjoy the privacy of the 4 season sunroom and fenced yard with poured patio, perfect for outdoor relaxation and entertaining. Conveniently located near parks, schools, and shopping, this home offers the perfect blend of comfort and convenience. Don’t miss your chance to own this stunning property — schedule a viewing today! (id:20907)
Property Details
| MLS® Number | 40665558 |
| Property Type | Single Family |
| Amenities Near By | Park, Playground, Public Transit, Schools, Shopping |
| Communication Type | High Speed Internet |
| Community Features | Quiet Area, School Bus |
| Features | In-law Suite |
| Parking Space Total | 3 |
| Structure | Shed, Porch |
Building
| Bathroom Total | 1 |
| Bedrooms Above Ground | 2 |
| Bedrooms Total | 2 |
| Appliances | Dishwasher, Hood Fan |
| Architectural Style | Bungalow |
| Basement Development | Finished |
| Basement Type | Full (finished) |
| Constructed Date | 1972 |
| Construction Style Attachment | Detached |
| Cooling Type | Central Air Conditioning |
| Exterior Finish | Brick, Vinyl Siding |
| Fireplace Present | Yes |
| Fireplace Total | 1 |
| Fireplace Type | Other - See Remarks |
| Heating Fuel | Natural Gas |
| Heating Type | Forced Air |
| Stories Total | 1 |
| Size Interior | 2329 Sqft |
| Type | House |
| Utility Water | Municipal Water |
Parking
| Carport |
Land
| Access Type | Road Access |
| Acreage | No |
| Land Amenities | Park, Playground, Public Transit, Schools, Shopping |
| Sewer | Municipal Sewage System |
| Size Depth | 120 Ft |
| Size Frontage | 60 Ft |
| Size Total Text | Under 1/2 Acre |
| Zoning Description | R1-3 |
Rooms
| Level | Type | Length | Width | Dimensions |
|---|---|---|---|---|
| Basement | Kitchen | 13'5'' x 10'9'' | ||
| Basement | Den | 8'10'' x 7'4'' | ||
| Basement | Living Room | 19'2'' x 14'1'' | ||
| Basement | Utility Room | 11'11'' x 17'0'' | ||
| Lower Level | Sunroom | 22'7'' x 9'7'' | ||
| Main Level | Bedroom | 12'0'' x 9'4'' | ||
| Main Level | 4pc Bathroom | 6'9'' x 7'1'' | ||
| Main Level | Primary Bedroom | 19'4'' x 10'8'' | ||
| Main Level | Kitchen | 13'8'' x 9'6'' | ||
| Main Level | Family Room | 19'2'' x 9'8'' | ||
| Main Level | Dining Room | 9'0'' x 9'9'' | ||
| Main Level | Living Room | 17'3'' x 11'10'' |
Utilities
| Cable | Available |
| Electricity | Available |
| Natural Gas | Available |
| Telephone | Available |
https://www.realtor.ca/real-estate/27552320/694-laidlaw-crescent-kingston


105-1329 Gardiners Rd
Kingston, Ontario K7P 0L8
(613) 389-7777
https://remaxfinestrealty.com/


105-1329 Gardiners Rd
Kingston, Ontario K7P 0L8
(613) 389-7777
https://remaxfinestrealty.com/





















































