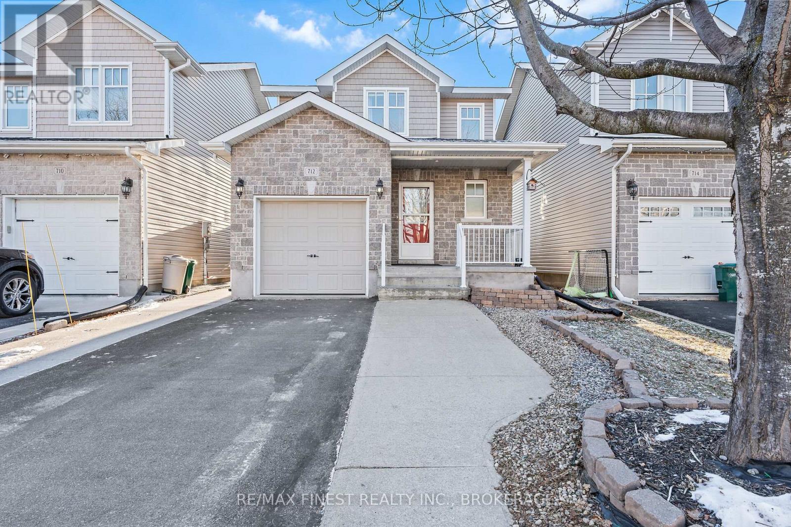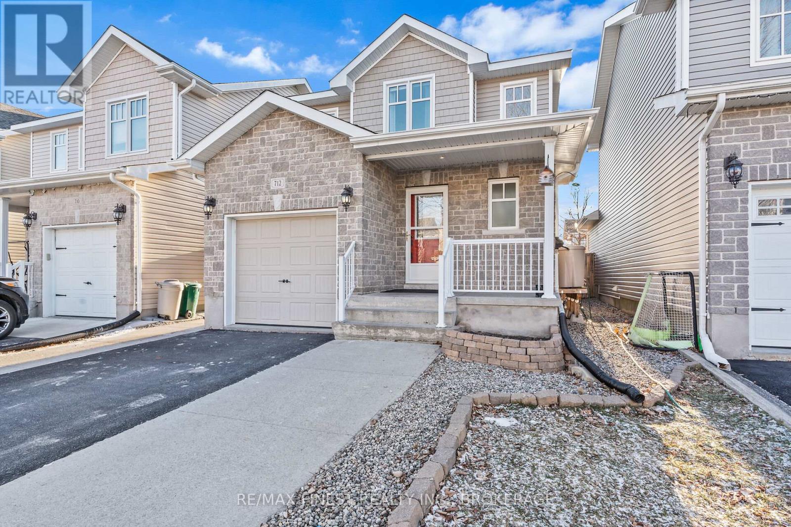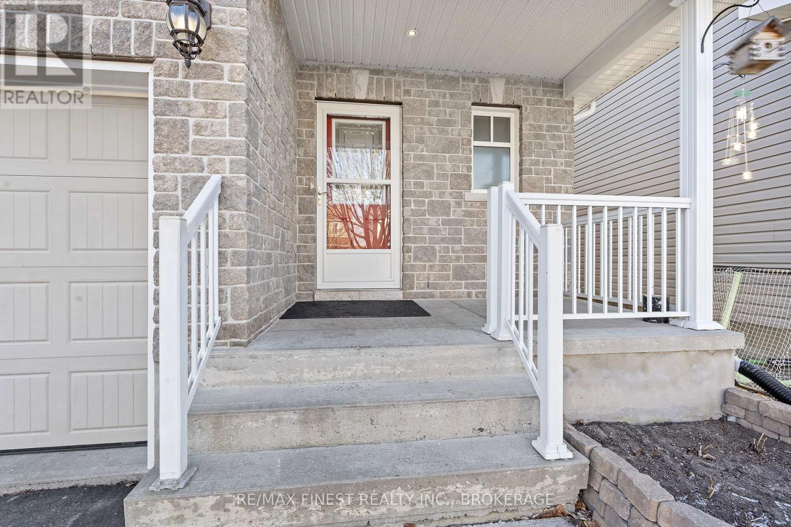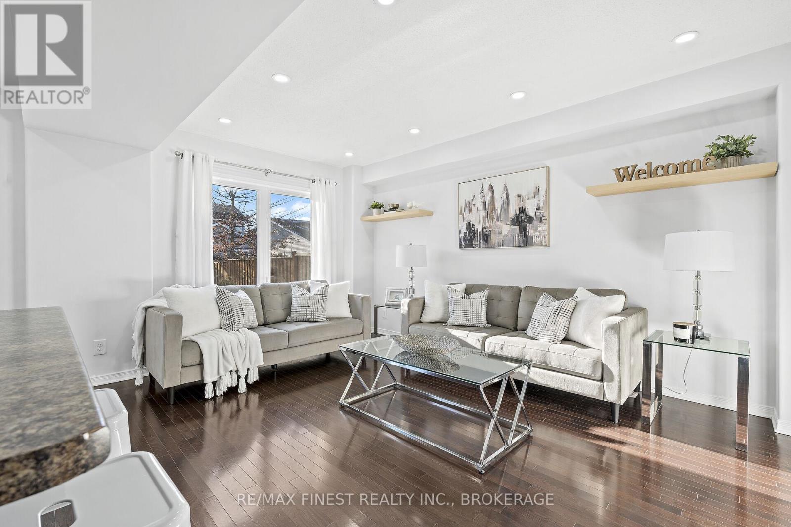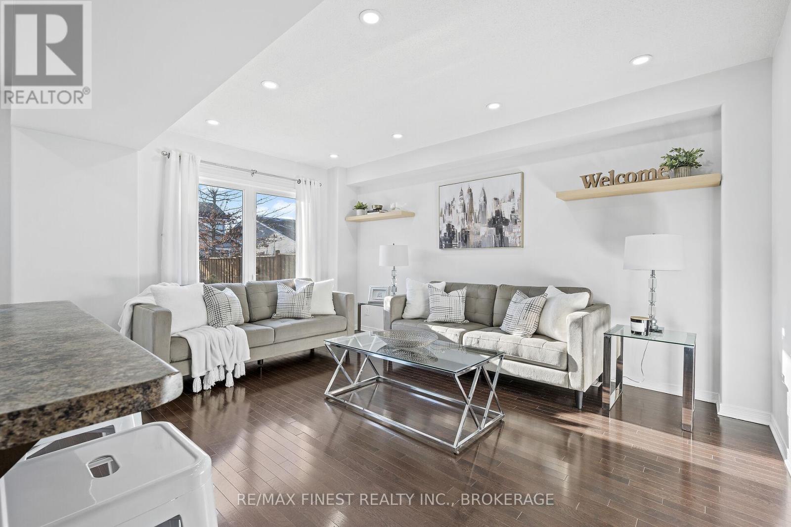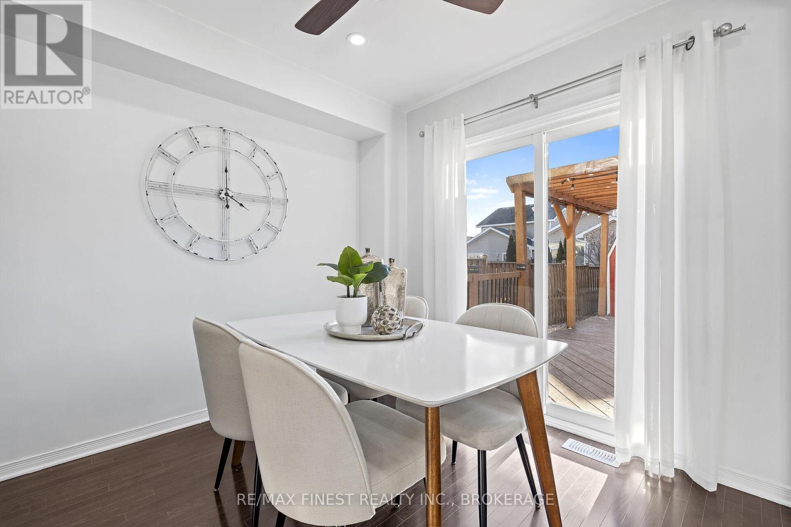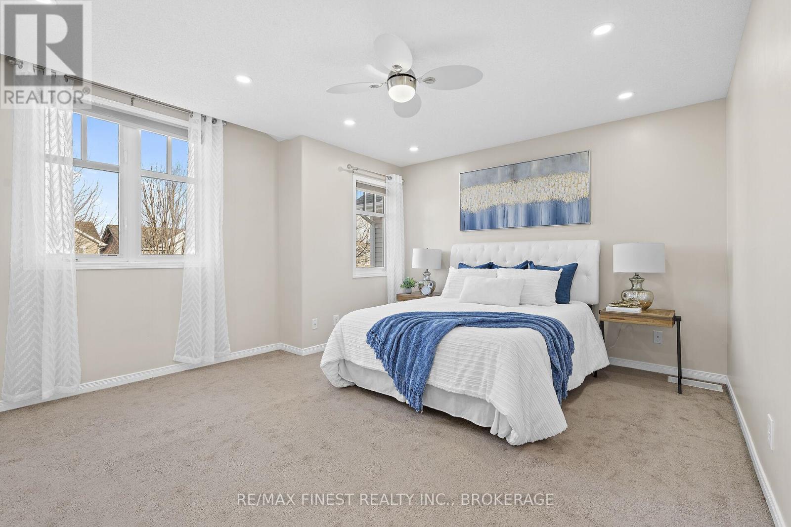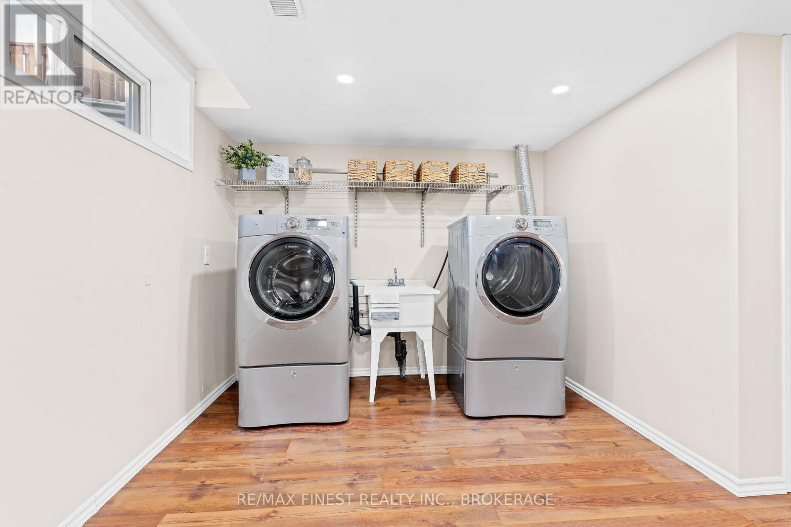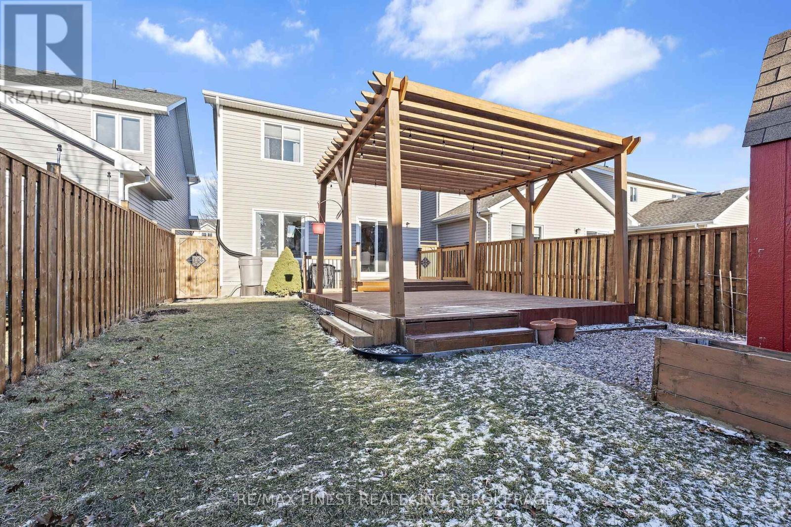712 Margaret Way Kingston (Kingston East (Incl Cfb Kingston)), Ontario K7K 0B9
$620,000
Welcome to this beautifully maintained 2-storey, 3-bedroom, 3-bathroom home located in the highly sought-after Kingston East neighborhood. This property offers an ideal blend of comfort, style, and functionality for modern family living. Step inside to discover the warmth of hardwood floors throughout the main level, which features an open-concept kitchen, living, and dining area perfect for entertaining or enjoying quality family time. A spacious entryway greets you with convenience, offering inside access to the attached garage and plenty of space for storage. The double-sized driveway provides ample parking for you and your guests. Upstairs, you'll find a generous primary bedroom with his-and-hers closets, offering plenty of storage space. Two additional well-appointed bedrooms complete the second floor, providing room for family members or guests. The finished basement is a versatile space, offering a cozy rec room, laundry area, extra storage, and a convenient 2-piece bathroom. This level adds valuable square footage to meet your family's needs. Outside, enjoy the privacy of a large deck overlooking the backyard, perfect for summer barbecues or relaxing evenings. A good-sized storage shed adds additional functionality for tools, equipment, or seasonal items. With its modern layout, desirable location close to schools, parks, and amenities, this home is ready to welcome its next family. Don't miss the chance to make it yours schedule your showing today! **** EXTRAS **** Please see document section for deposit information. Schedule B to be included with all offers. (id:20907)
Open House
This property has open houses!
2:00 pm
Ends at:4:00 pm
2:00 pm
Ends at:4:00 pm
Property Details
| MLS® Number | X11916932 |
| Property Type | Single Family |
| Community Name | Kingston East (Incl CFB Kingston) |
| Parking Space Total | 2 |
Building
| Bathroom Total | 3 |
| Bedrooms Above Ground | 3 |
| Bedrooms Total | 3 |
| Basement Development | Finished |
| Basement Type | Full (finished) |
| Construction Style Attachment | Detached |
| Cooling Type | Central Air Conditioning |
| Exterior Finish | Brick, Vinyl Siding |
| Fireplace Present | No |
| Foundation Type | Poured Concrete |
| Half Bath Total | 2 |
| Heating Fuel | Natural Gas |
| Heating Type | Forced Air |
| Stories Total | 2 |
| Type | House |
| Utility Water | Municipal Water |
Parking
| Attached Garage |
Land
| Acreage | No |
| Sewer | Sanitary Sewer |
| Size Depth | 104 Ft ,11 In |
| Size Frontage | 30 Ft |
| Size Irregular | 30.02 X 104.99 Ft |
| Size Total Text | 30.02 X 104.99 Ft |
Rooms
| Level | Type | Length | Width | Dimensions |
|---|---|---|---|---|
| Second Level | Primary Bedroom | 4.33 m | 3.88 m | 4.33 m x 3.88 m |
| Second Level | Bedroom | 3.41 m | 3.52 m | 3.41 m x 3.52 m |
| Second Level | Bedroom | 2.7 m | 3.52 m | 2.7 m x 3.52 m |
| Second Level | Bathroom | Measurements not available | ||
| Basement | Other | 2.98 m | 1.79 m | 2.98 m x 1.79 m |
| Basement | Bathroom | Measurements not available | ||
| Basement | Recreational, Games Room | 3.17 m | 5.53 m | 3.17 m x 5.53 m |
| Basement | Laundry Room | 5.99 m | 2.99 m | 5.99 m x 2.99 m |
| Main Level | Living Room | 3.13 m | 4.5 m | 3.13 m x 4.5 m |
| Main Level | Kitchen | 3.08 m | 3.18 m | 3.08 m x 3.18 m |
| Main Level | Dining Room | 3.08 m | 2.14 m | 3.08 m x 2.14 m |
| Main Level | Bathroom | Measurements not available |


19-235 Gore Rd
Kingston, Ontario K7L 5H6
(613) 507-3629
remaxfinestrealty.com/


