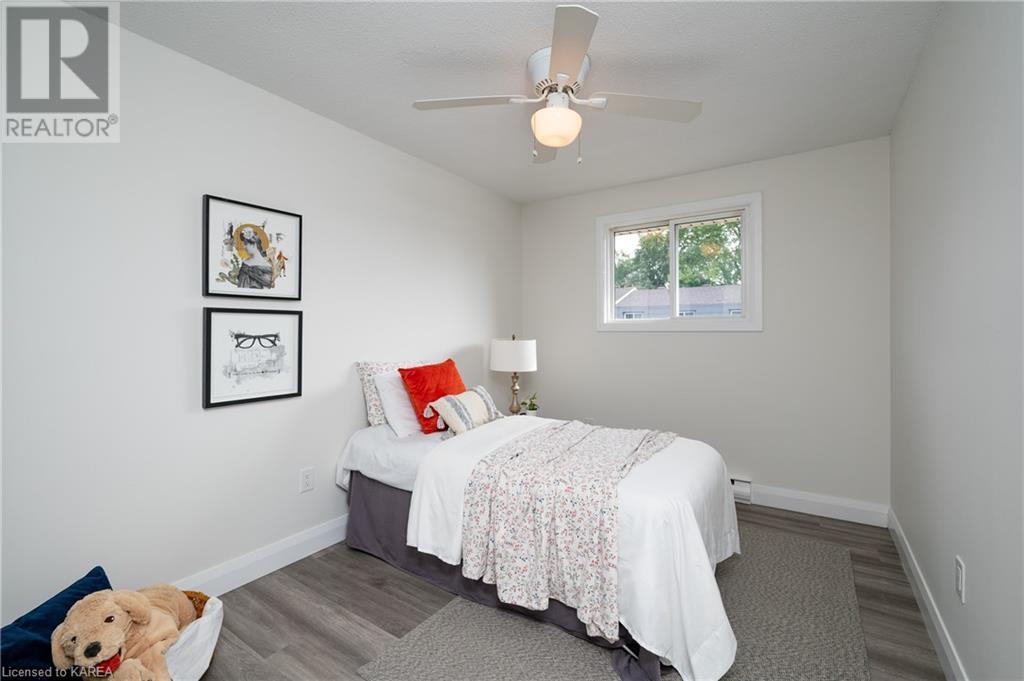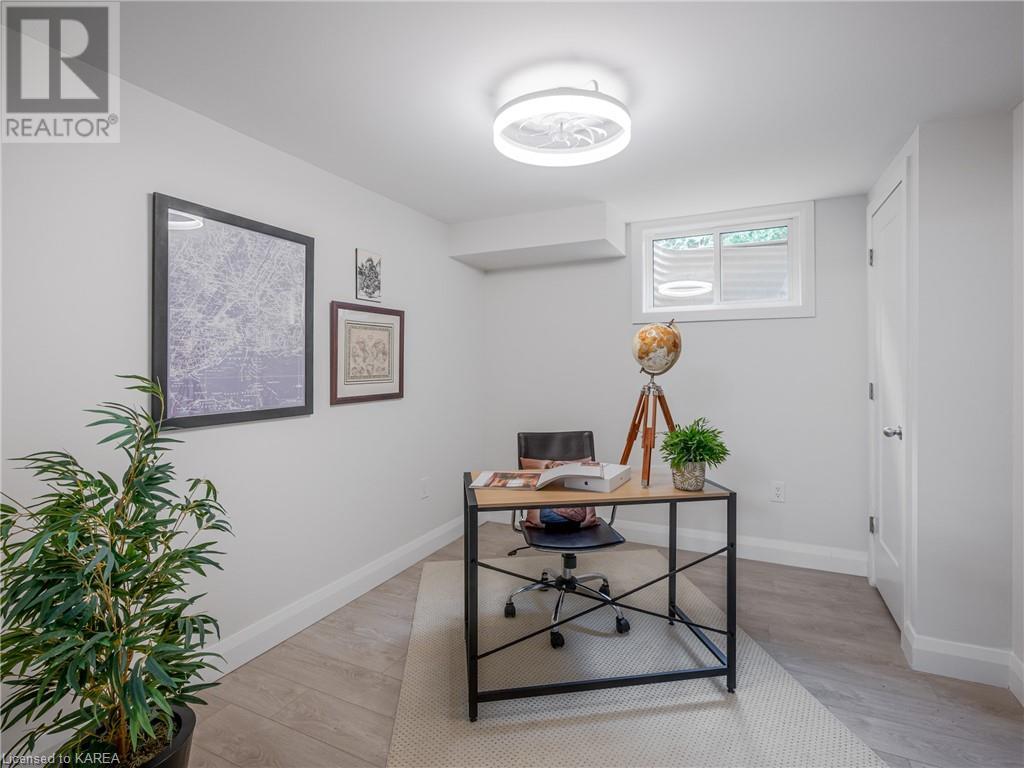73 Rosemund Crescent Unit# 127 Kingston, Ontario K7M 6Y9
$399,900Maintenance, Insurance, Landscaping, Water
$286.40 Monthly
Maintenance, Insurance, Landscaping, Water
$286.40 MonthlyWhat does this house wear? Address! Updated from top to bottom – welcome to 73 Rosemund Crescent! This 4-bedroom, 3-bathroom townhouse in sought-after Strathcona Park is beckoning you to become its’ new owner. This home strikes the perfect balance between peaceful living and accessibility, ideal for anyone looking to enjoy Kingston's vibrant community. You are immediately welcomed into a bright and open living room and steps away from your immaculate eat-in kitchen with stunning cabinets, stainless steel appliances, easy access to a 2-piece bathroom and a walk-out to your back deck with newly sodded back yard, perfect for entertaining or enjoying the summer sun. On the second floor, you will find three ample bedrooms and a 4-piece bathroom with crisp white subway tile. In the finished basement, discover the generous family room for games and tv night, along with an additional bedroom or office space, and a 3-piece bathroom with spectacular glass-door shower and access to your laundry. Upgraded insulation, electrical and bathrooms, new back deck, all new light fixtures, paint, cabinets, countertops, appliances and plank flooring – the only thing needed to be done is to move in. A skip away from downtown Kingston and its shops and entertainment, a jump away from both the 401, and a short drive to anywhere you need to be in the City! (id:20907)
Property Details
| MLS® Number | 40659762 |
| Property Type | Single Family |
| Amenities Near By | Park, Playground, Public Transit, Schools, Shopping |
| Features | Paved Driveway |
| Parking Space Total | 1 |
| Structure | Shed |
Building
| Bathroom Total | 3 |
| Bedrooms Above Ground | 3 |
| Bedrooms Below Ground | 1 |
| Bedrooms Total | 4 |
| Appliances | Dishwasher, Refrigerator, Stove |
| Architectural Style | 2 Level |
| Basement Development | Finished |
| Basement Type | Full (finished) |
| Constructed Date | 1977 |
| Construction Style Attachment | Attached |
| Cooling Type | None |
| Exterior Finish | Aluminum Siding, Brick |
| Fire Protection | Smoke Detectors |
| Fireplace Present | No |
| Fixture | Ceiling Fans |
| Half Bath Total | 1 |
| Heating Fuel | Electric |
| Heating Type | Baseboard Heaters |
| Stories Total | 2 |
| Size Interior | 1647 Sqft |
| Type | Row / Townhouse |
| Utility Water | Municipal Water |
Parking
| Visitor Parking |
Land
| Access Type | Road Access, Highway Access, Highway Nearby |
| Acreage | No |
| Land Amenities | Park, Playground, Public Transit, Schools, Shopping |
| Sewer | Municipal Sewage System |
| Size Total Text | Unknown |
| Zoning Description | Urm6 |
Rooms
| Level | Type | Length | Width | Dimensions |
|---|---|---|---|---|
| Second Level | 4pc Bathroom | 7'0'' x 5'8'' | ||
| Second Level | Bedroom | 10'0'' x 12'0'' | ||
| Second Level | Bedroom | 9'2'' x 12'0'' | ||
| Second Level | Bedroom | 12'0'' x 10'4'' | ||
| Basement | 3pc Bathroom | 6'1'' x 10'9'' | ||
| Basement | Bedroom | 9'5'' x 10'11'' | ||
| Basement | Family Room | 19'5'' x 14'0'' | ||
| Main Level | 2pc Bathroom | 3'10'' x 5'0'' | ||
| Main Level | Kitchen/dining Room | 15'1'' x 10'5'' | ||
| Main Level | Living Room | 12'0'' x 15'3'' |
Utilities
| Cable | Available |
| Electricity | Available |
| Natural Gas | Available |
| Telephone | Available |
https://www.realtor.ca/real-estate/27516432/73-rosemund-crescent-unit-127-kingston

80 Queen St, Unit B
Kingston, Ontario K7K 6W7
(613) 544-4141
(613) 548-3830
https://discoverroyallepage.com/






























