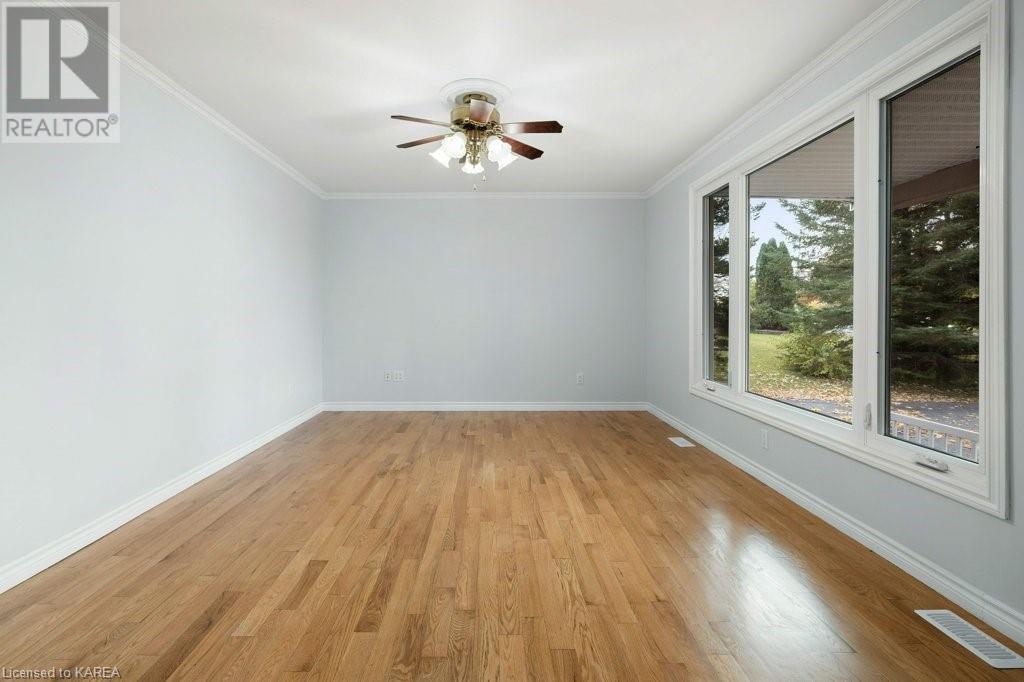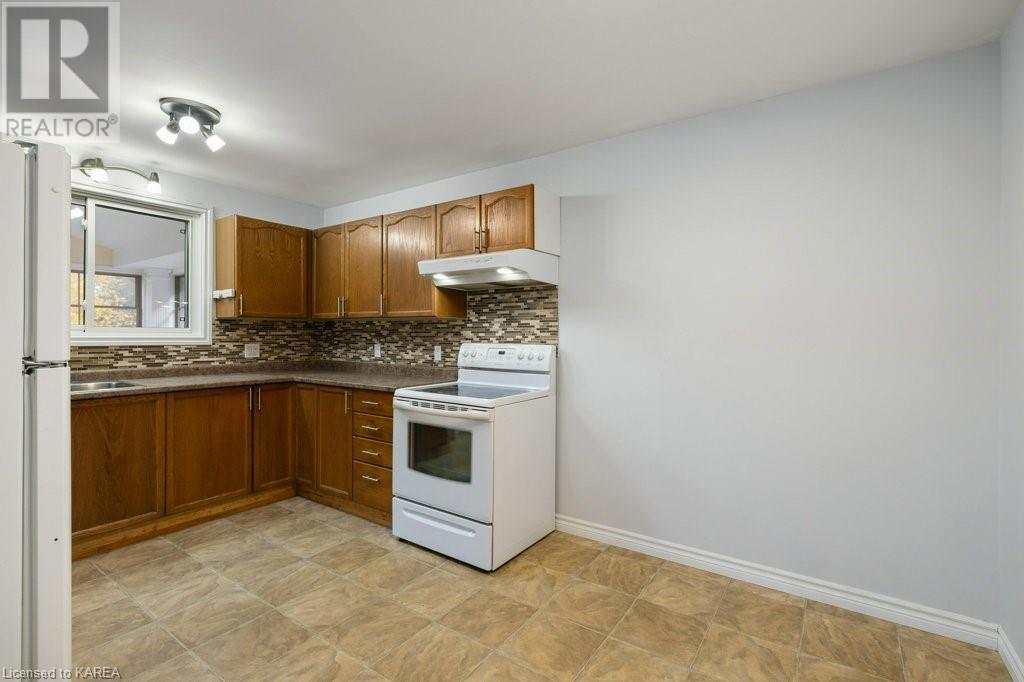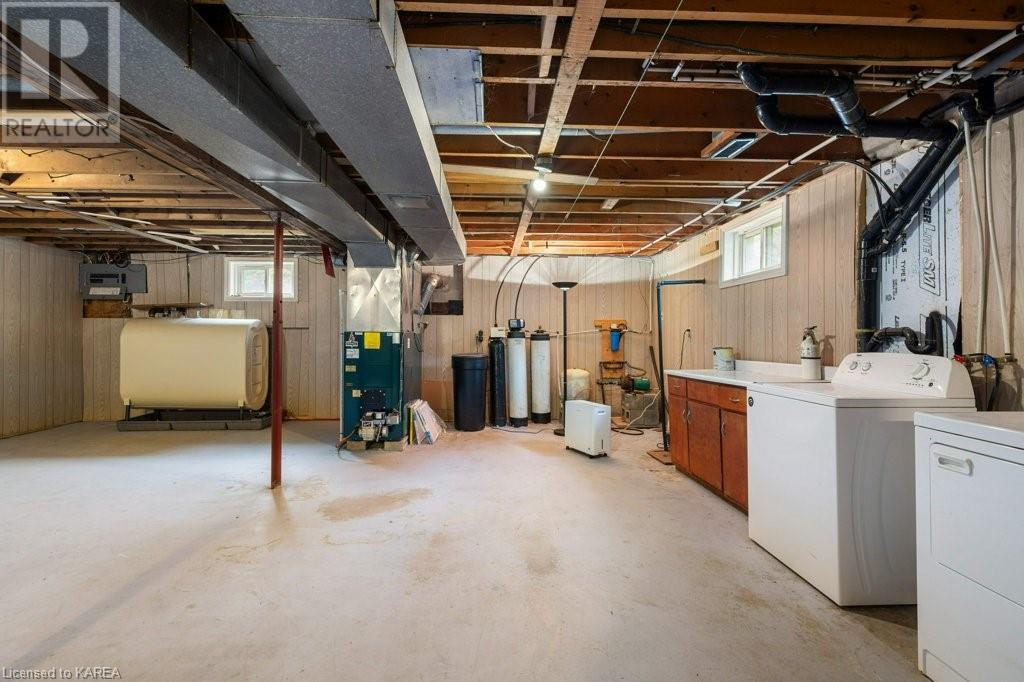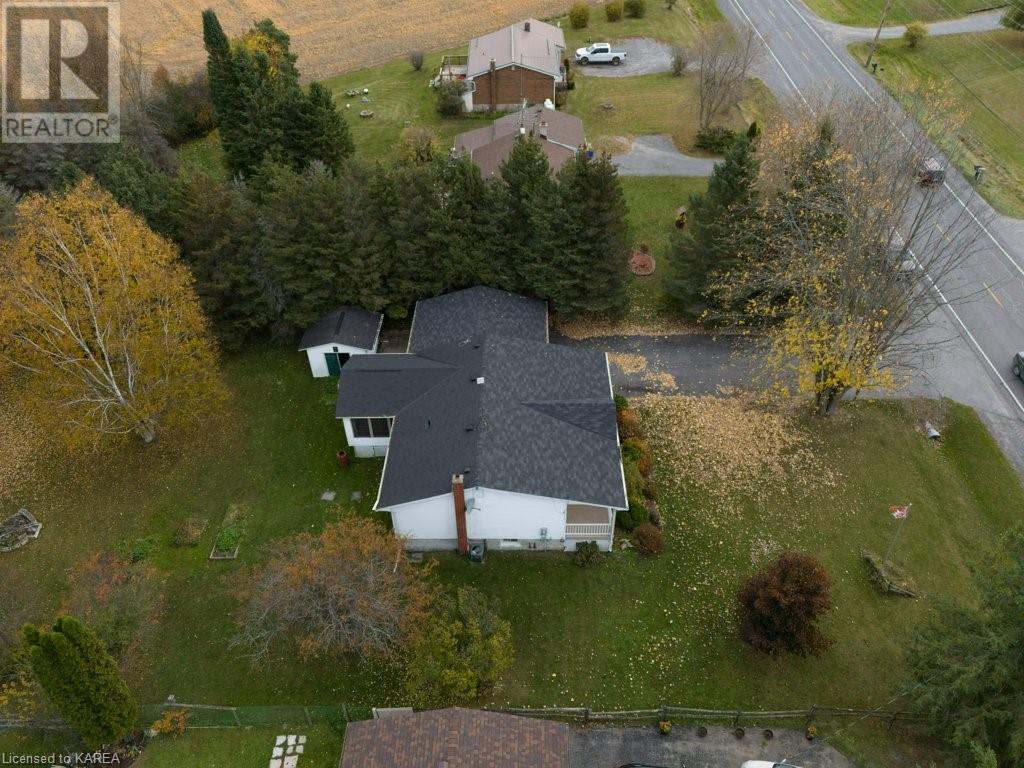3 Bedroom
1 Bathroom
1050.75 sqft
Bungalow
Central Air Conditioning
Forced Air
$575,000
This cozy 3-bedroom, 1-bathroom home is conveniently located between Napanee and Kingston, with easy access to the 401. It’s been freshly updated and is truly move-in ready. With re-finished flooring throughout, drywall, shingles (2023), and an oil tank (2022), you’ll find a blend of modern comforts with charming appeal. Enjoy your mornings on the spacious covered porch or unwind by the backyard firepit in the evenings. The screened-in sunroom offers a comfortable retreat where you can enjoy the scenery bug-free, while overlooking the property. This home also features a main-level office and an unfinished basement with potential for additional living space. The property includes a garage and large shed, perfect for extra storage or a workshop. It’s vacant and waiting for new owners—schedule your showing today! (id:20907)
Property Details
|
MLS® Number
|
40669879 |
|
Property Type
|
Single Family |
|
Amenities Near By
|
Hospital, Place Of Worship, Playground, Shopping |
|
Community Features
|
Community Centre |
|
Features
|
Southern Exposure, Paved Driveway, Country Residential, Sump Pump |
|
Parking Space Total
|
8 |
|
Structure
|
Shed, Porch |
Building
|
Bathroom Total
|
1 |
|
Bedrooms Above Ground
|
3 |
|
Bedrooms Total
|
3 |
|
Appliances
|
Dryer, Microwave, Refrigerator, Stove, Water Softener, Washer |
|
Architectural Style
|
Bungalow |
|
Basement Development
|
Unfinished |
|
Basement Type
|
Full (unfinished) |
|
Constructed Date
|
1970 |
|
Construction Style Attachment
|
Detached |
|
Cooling Type
|
Central Air Conditioning |
|
Exterior Finish
|
Vinyl Siding |
|
Fireplace Present
|
No |
|
Foundation Type
|
Block |
|
Heating Type
|
Forced Air |
|
Stories Total
|
1 |
|
Size Interior
|
1050.75 Sqft |
|
Type
|
House |
|
Utility Water
|
Dug Well |
Parking
Land
|
Access Type
|
Road Access, Highway Access |
|
Acreage
|
No |
|
Land Amenities
|
Hospital, Place Of Worship, Playground, Shopping |
|
Sewer
|
Septic System |
|
Size Depth
|
229 Ft |
|
Size Frontage
|
91 Ft |
|
Size Irregular
|
0.445 |
|
Size Total
|
0.445 Ac|under 1/2 Acre |
|
Size Total Text
|
0.445 Ac|under 1/2 Acre |
|
Zoning Description
|
Rr |
Rooms
| Level |
Type |
Length |
Width |
Dimensions |
|
Main Level |
Sunroom |
|
|
15'0'' x 11'0'' |
|
Main Level |
Eat In Kitchen |
|
|
15'0'' x 10'0'' |
|
Main Level |
3pc Bathroom |
|
|
7'0'' x 4'9'' |
|
Main Level |
Bedroom |
|
|
11'0'' x 7'6'' |
|
Main Level |
Bedroom |
|
|
11'6'' x 10'0'' |
|
Main Level |
Primary Bedroom |
|
|
13'6'' x 10'0'' |
|
Main Level |
Office |
|
|
10'0'' x 6'6'' |
|
Main Level |
Living Room |
|
|
16'0'' x 12'0'' |
Utilities
|
Cable
|
Available |
|
Electricity
|
Available |
|
Telephone
|
Available |
https://www.realtor.ca/real-estate/27587720/7331-county-2-road-napanee
Exit Realty Acceleration Real Estate, Brokerage
32 Industrial Blvd
Napanee,
Ontario
K7R 4B7
(613) 354-4800
www.exitnapanee.ca/























































