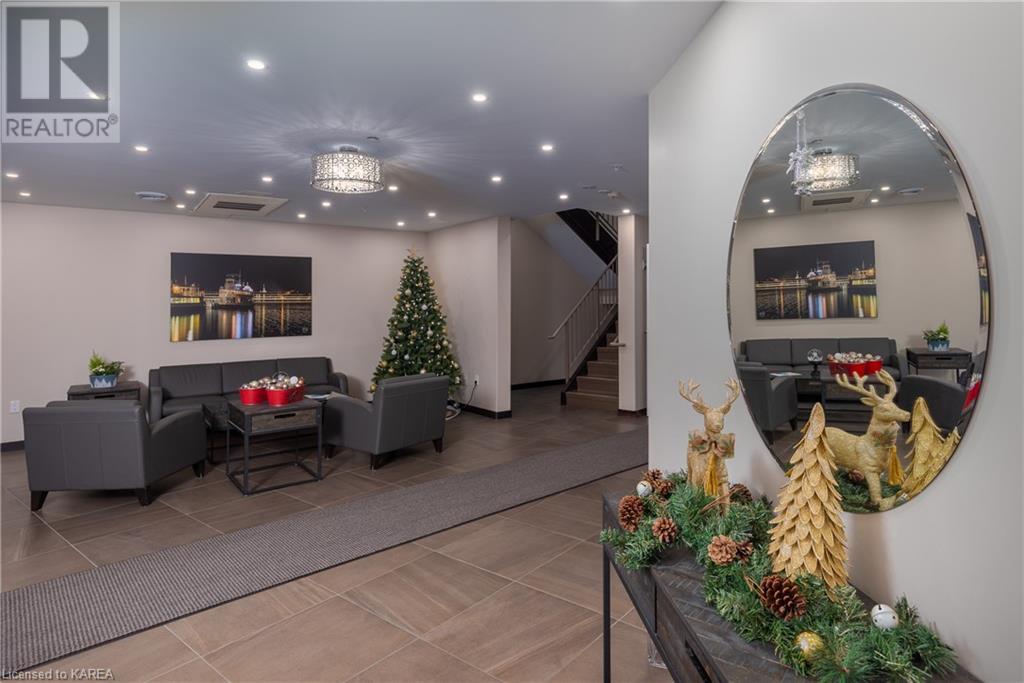740 Augusta Drive Drive Unit# 307 Kingston, Ontario K7P 0R5
$479,900Maintenance, Insurance, Heat, Landscaping, Water
$393.37 Monthly
Maintenance, Insurance, Heat, Landscaping, Water
$393.37 MonthlyWelcome to Augusta Glen! Unit 307 is a lovely third-floor condo featuring 1 bedroom and 1 bathroom with a den. this open-concept layout boasts a thoughtfully designed kitchen with an island and a walk in pantry. The living area opens to an outdoor sitting space. Oversized west-facing windows which have been treated and offer abundant natural light and views of the landscaped grounds. Additional highlights include in-unit laundry with storage, a dishwasher in the kitchen, a den with closet which could be used as a second bedroom or an office, a main bathroom. Building amenities offer secure access, a fitness room, and a party room. Conveniently located within walking distance to shopping, parks, and Kingston Transit, this unit provides easy access to everything you need. Schedule your viewing today! * Photos have been virtually staged* (id:20907)
Property Details
| MLS® Number | 40656611 |
| Property Type | Single Family |
| Amenities Near By | Playground, Public Transit, Schools, Shopping |
| Communication Type | High Speed Internet |
| Community Features | Quiet Area, School Bus |
| Features | Southern Exposure, Balcony |
| Parking Space Total | 1 |
| Storage Type | Locker |
| View Type | City View |
Building
| Bathroom Total | 1 |
| Bedrooms Above Ground | 1 |
| Bedrooms Below Ground | 1 |
| Bedrooms Total | 2 |
| Amenities | Exercise Centre |
| Appliances | Dishwasher, Dryer, Microwave, Refrigerator, Stove, Washer |
| Basement Type | None |
| Construction Style Attachment | Attached |
| Cooling Type | Central Air Conditioning |
| Exterior Finish | Brick |
| Fireplace Present | No |
| Heating Type | Forced Air |
| Stories Total | 1 |
| Size Interior | 944.59 Sqft |
| Type | Apartment |
| Utility Water | Municipal Water |
Parking
| Visitor Parking |
Land
| Acreage | No |
| Land Amenities | Playground, Public Transit, Schools, Shopping |
| Sewer | Municipal Sewage System |
| Size Total Text | Unknown |
| Zoning Description | Cn |
Rooms
| Level | Type | Length | Width | Dimensions |
|---|---|---|---|---|
| Main Level | Living Room | 11'8'' x 15'5'' | ||
| Main Level | Kitchen | 8'4'' x 9'3'' | ||
| Main Level | Dining Room | 9'4'' x 13'1'' | ||
| Main Level | Den | 9'2'' x 11'5'' | ||
| Main Level | Bedroom | 10'4'' x 14'6'' | ||
| Main Level | 4pc Bathroom | 9'5'' x 8'6'' |
Utilities
| Cable | Available |
| Electricity | Available |
| Telephone | Available |
https://www.realtor.ca/real-estate/27521050/740-augusta-drive-drive-unit-307-kingston


101 - 1642 Bath Rd
Kingston, Ontario K7M 4X6
(613) 389-2121
www.century21.ca/champrealty


























