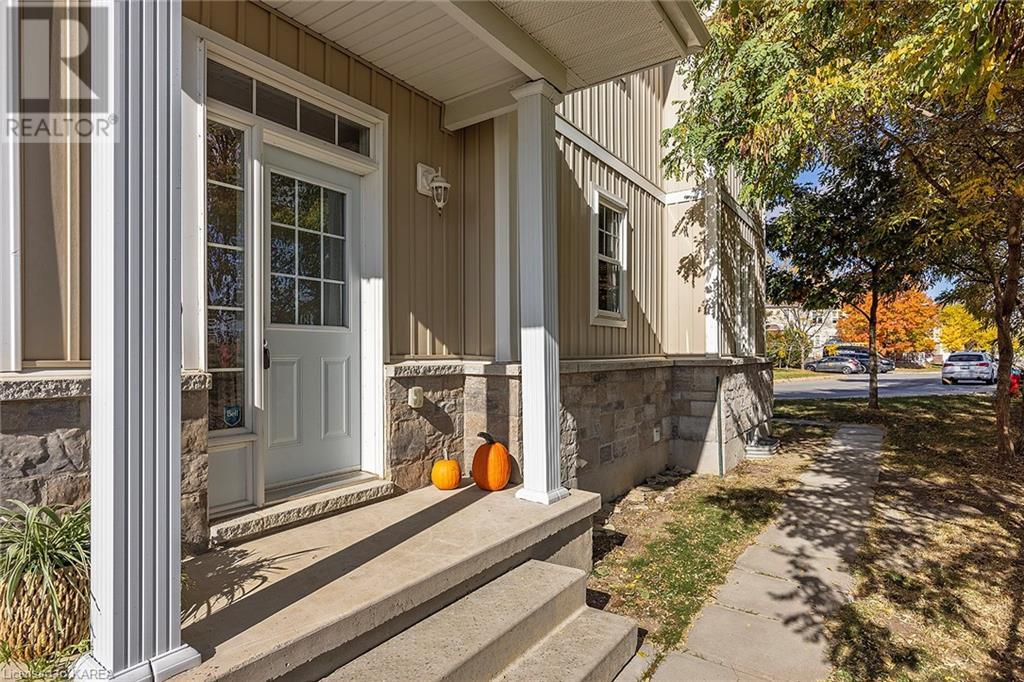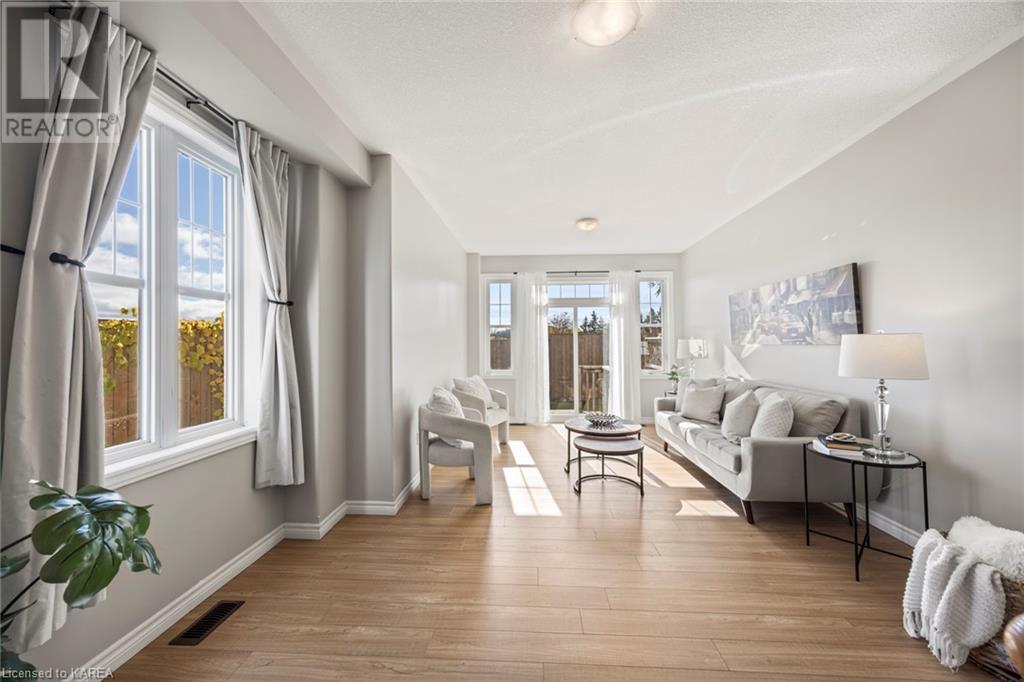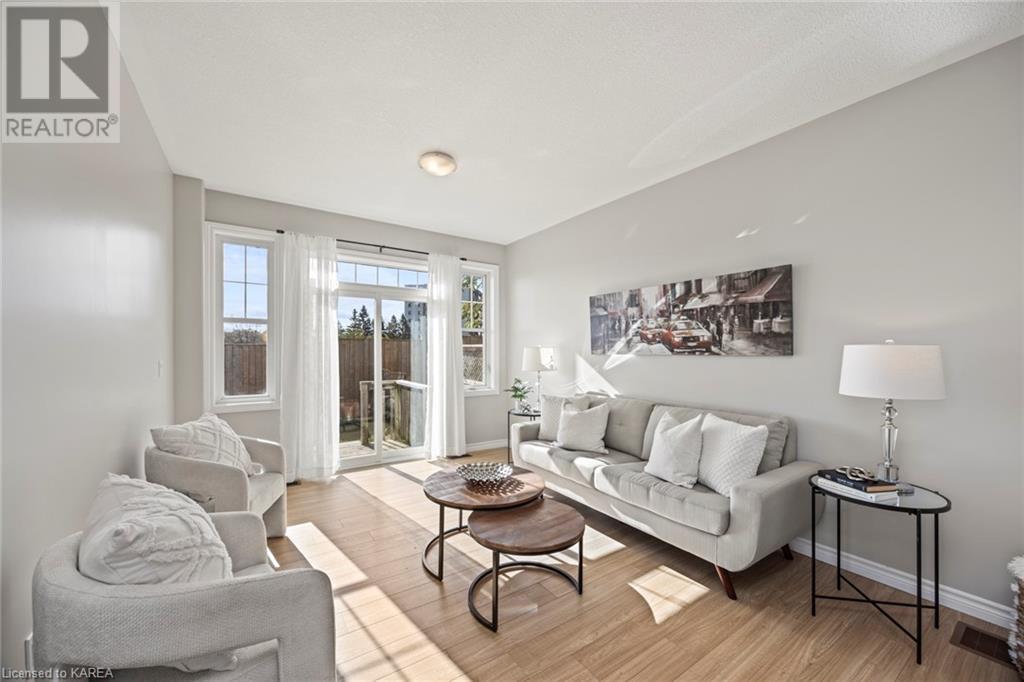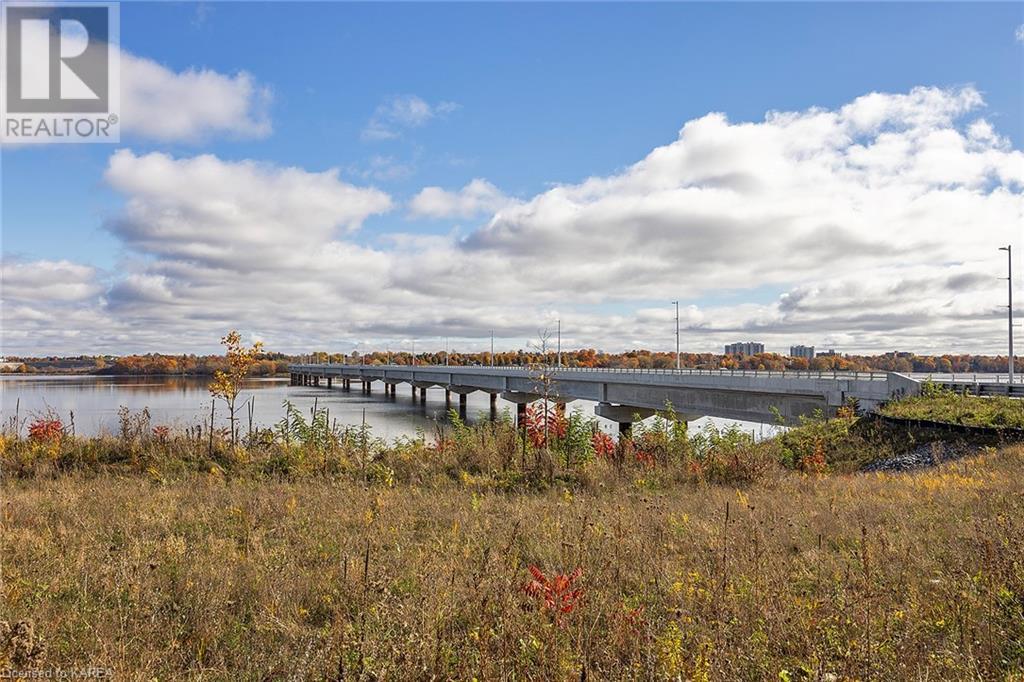752 Newmarket Lane Kingston, Ontario K7K 0C8
$525,000
You get a lot more with this 1,591 square foot end unit townhouse. A lot more square footage (it’s one of the largest floor plans available), a lot more privacy (it’s at the end of the lane), a lot more beauty (the unobstructed views of the inner harbour and third crossing really are stunning). It’s not just bigger though, it’s also got extra character. The floor plan is unique and super functional. Combine this with the 9 foot ceilings and all the water facing windows and you get a sense of space that’s very rare. The kitchen and dining area are at one end with a half bath in the middle and dual use living room toward the private backyard. Upstairs there are 3 bedrooms. The over-sized principal bedroom comes with an ensuite with soaker tub, stand up shower, dual sinks and views to the water. The other two bedrooms share a four piece bath with a water view of its own. There’s an unfinished basement, an attached garage with inside entry and a tall privacy fence in the backyard. Let’s not discount the location - it’s close to everything and somehow tucked away at the same time. Whether you work downtown, on the base, or in Kingston’s west end, you’re just a short drive away. This one’s an unexpected charmer, don’t miss it! (id:20907)
Open House
This property has open houses!
2:00 pm
Ends at:4:00 pm
Property Details
| MLS® Number | 40669089 |
| Property Type | Single Family |
| Amenities Near By | Hospital, Marina, Place Of Worship, Playground, Schools, Shopping |
| Communication Type | High Speed Internet |
| Equipment Type | Water Heater |
| Features | Paved Driveway |
| Parking Space Total | 2 |
| Rental Equipment Type | Water Heater |
| Structure | Porch |
Building
| Bathroom Total | 3 |
| Bedrooms Above Ground | 3 |
| Bedrooms Total | 3 |
| Appliances | Dishwasher, Dryer, Refrigerator, Stove, Water Meter, Washer, Microwave Built-in |
| Architectural Style | 2 Level |
| Basement Development | Unfinished |
| Basement Type | Full (unfinished) |
| Constructed Date | 2013 |
| Construction Style Attachment | Attached |
| Cooling Type | Central Air Conditioning |
| Exterior Finish | Stone, Vinyl Siding |
| Fireplace Present | No |
| Foundation Type | Poured Concrete |
| Half Bath Total | 1 |
| Heating Type | Forced Air |
| Stories Total | 2 |
| Size Interior | 1592 Sqft |
| Type | Row / Townhouse |
| Utility Water | Municipal Water |
Parking
| Attached Garage |
Land
| Access Type | Road Access |
| Acreage | No |
| Land Amenities | Hospital, Marina, Place Of Worship, Playground, Schools, Shopping |
| Sewer | Municipal Sewage System |
| Size Frontage | 67 Ft |
| Size Total Text | Under 1/2 Acre |
| Zoning Description | B1.364, M2.91 |
Rooms
| Level | Type | Length | Width | Dimensions |
|---|---|---|---|---|
| Second Level | 5pc Bathroom | Measurements not available | ||
| Second Level | 4pc Bathroom | Measurements not available | ||
| Second Level | Primary Bedroom | 20'8'' x 11'2'' | ||
| Second Level | Bedroom | 11'0'' x 8'3'' | ||
| Second Level | Bedroom | 10'0'' x 9'8'' | ||
| Main Level | Living Room | 19'3'' x 11'0'' | ||
| Main Level | 2pc Bathroom | Measurements not available | ||
| Main Level | Dining Room | 10'0'' x 10'0'' | ||
| Main Level | Kitchen | 7'10'' x 10'0'' |
Utilities
| Electricity | Available |
| Natural Gas | Available |
https://www.realtor.ca/real-estate/27580680/752-newmarket-lane-kingston

7-640 Cataraqui Woods Drive
Kingston, Ontario K7P 2Y5
(613) 384-1200
www.discoverroyallepage.ca/

7-640 Cataraqui Woods Drive
Kingston, Ontario K7P 2Y5
(613) 384-1200
www.discoverroyallepage.ca/








































