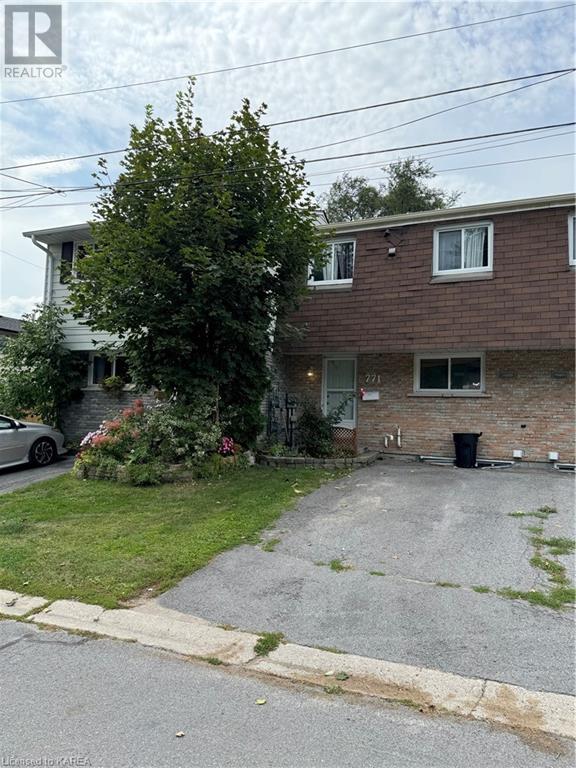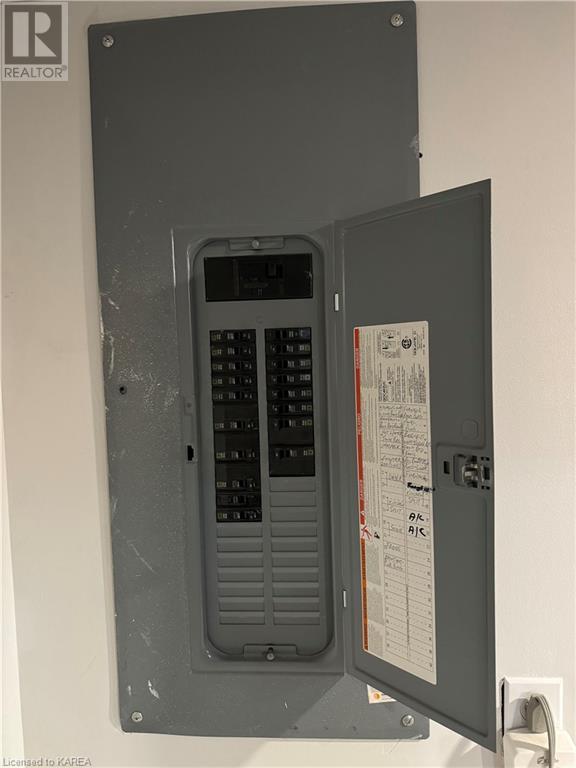771 Ashwood Drive Kingston, Ontario K7M 6X7
$334,900Maintenance, Landscaping
$350 Monthly
Maintenance, Landscaping
$350 MonthlyTwo-storey, 3 bed, 1 bath condo townhouse in Bayridge! Featuring updated furnace & A/C, windows, finished basement. With a little fine tuning you'll be able to enjoy a low-maintenance home! Large Eat-in kitchen, Updated bath, finished basement offering additional living space and separate office nook as well as laundry/utility room with ample storage. There is a fenced yard with patio area & shed. Reasonable condo fees, parking right at the front door & with additional visitor space across the street. In-ground comunity pool, exterior maintenance and located close to all amenities. Affordable, convenient living in a wonderful location. (id:20907)
Property Details
| MLS® Number | 40646262 |
| Property Type | Single Family |
| Amenities Near By | Park, Public Transit, Schools, Shopping |
| Equipment Type | Water Heater |
| Features | Paved Driveway |
| Parking Space Total | 2 |
| Rental Equipment Type | Water Heater |
Building
| Bathroom Total | 1 |
| Bedrooms Above Ground | 3 |
| Bedrooms Total | 3 |
| Appliances | Dryer, Refrigerator, Stove, Washer |
| Architectural Style | 2 Level |
| Basement Development | Partially Finished |
| Basement Type | Full (partially Finished) |
| Constructed Date | 1976 |
| Construction Style Attachment | Attached |
| Cooling Type | Central Air Conditioning |
| Exterior Finish | Aluminum Siding, Brick |
| Fireplace Present | No |
| Heating Fuel | Natural Gas |
| Heating Type | Forced Air |
| Stories Total | 2 |
| Size Interior | 1500 Sqft |
| Type | Row / Townhouse |
| Utility Water | Municipal Water |
Parking
| Visitor Parking |
Land
| Access Type | Road Access |
| Acreage | No |
| Land Amenities | Park, Public Transit, Schools, Shopping |
| Sewer | Municipal Sewage System |
| Size Total Text | Unknown |
| Zoning Description | R3-1 |
Rooms
| Level | Type | Length | Width | Dimensions |
|---|---|---|---|---|
| Second Level | 4pc Bathroom | 6'6'' x 5'8'' | ||
| Second Level | Primary Bedroom | 12'4'' x 11'5'' | ||
| Second Level | Bedroom | 13'6'' x 9'0'' | ||
| Second Level | Bedroom | 10'0'' x 9'4'' | ||
| Lower Level | Other | 10'3'' x 12'6'' | ||
| Lower Level | Recreation Room | 18'2'' x 12'5'' | ||
| Lower Level | Laundry Room | 13'0'' x 8'0'' | ||
| Main Level | Living Room | 18'8'' x 13'0'' | ||
| Main Level | Kitchen | 13'0'' x 11'5'' | ||
| Main Level | Foyer | 4'6'' x 9'6'' |
https://www.realtor.ca/real-estate/27405907/771-ashwood-drive-kingston

Broker
(613) 539-5550
https://www.thehintonteam.com/
https://www.facebook.com/Realtyrich
https://www.linkedin.com/in/richardgallagher1/
https://twitter.com/Realtorrichg

105-1329 Gardiners Rd
Kingston, Ontario K7P 0L8
(613) 389-7777
https://remaxfinestrealty.com/






















