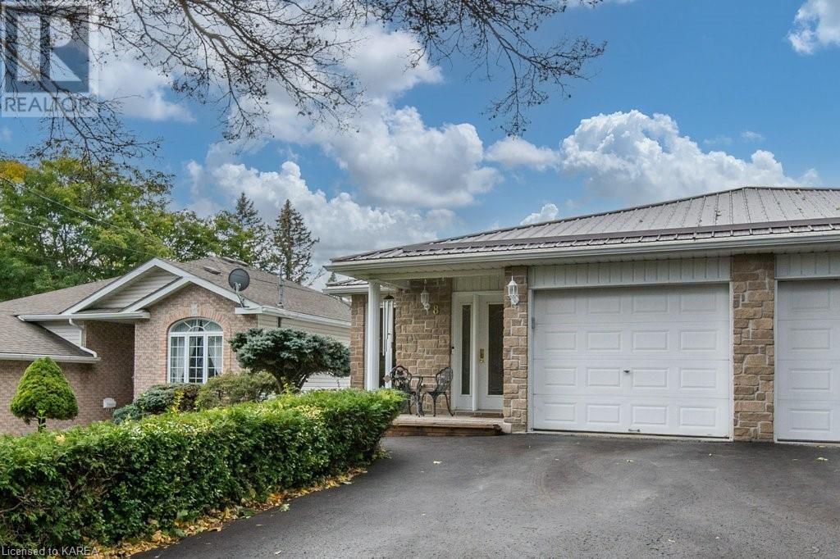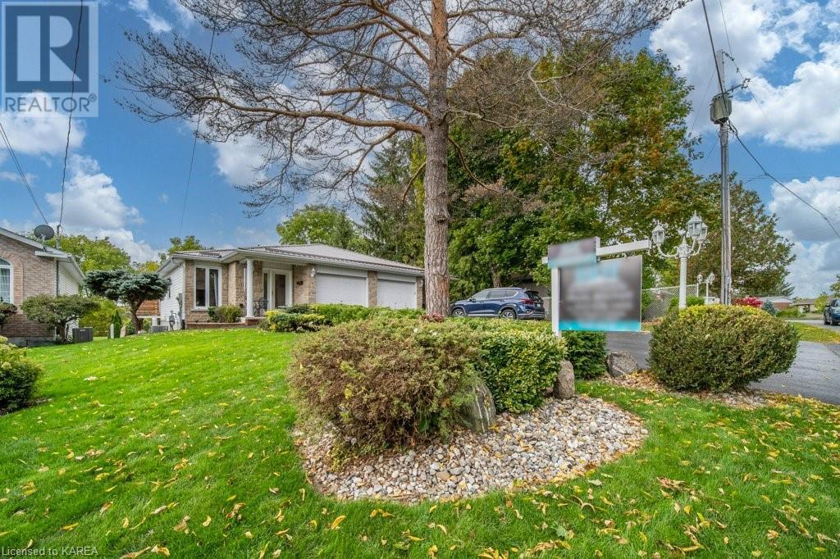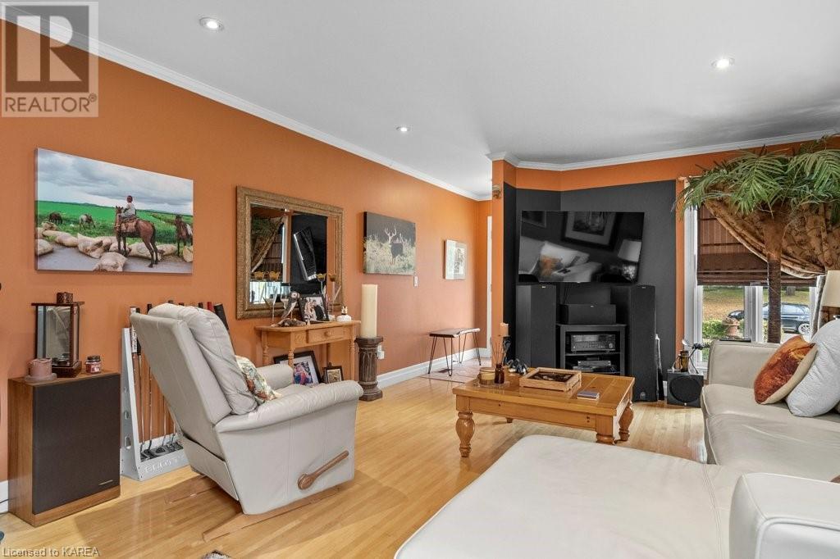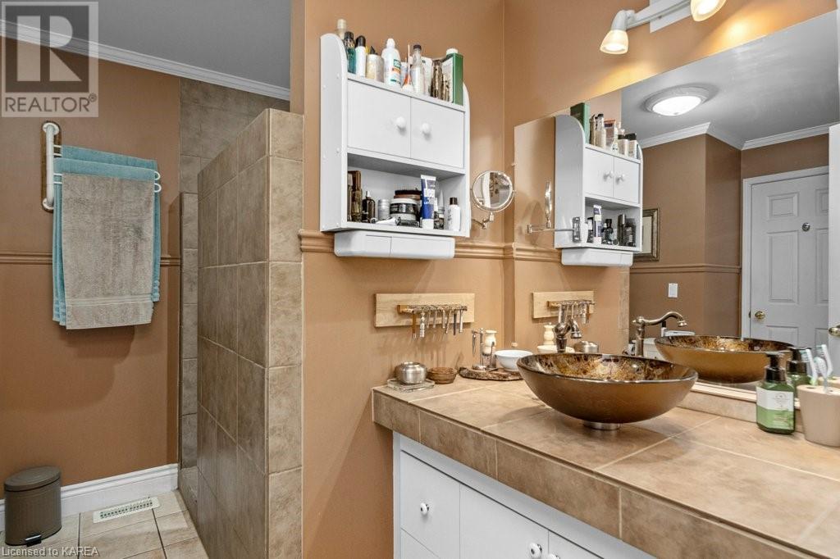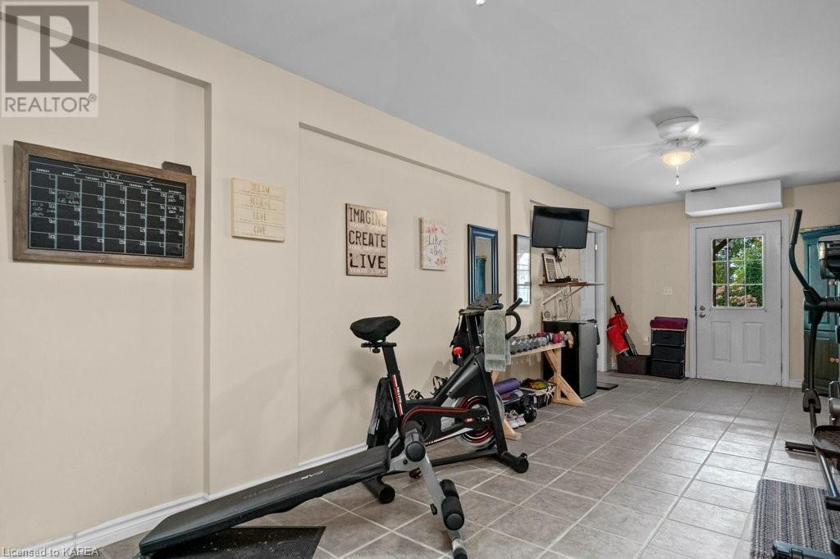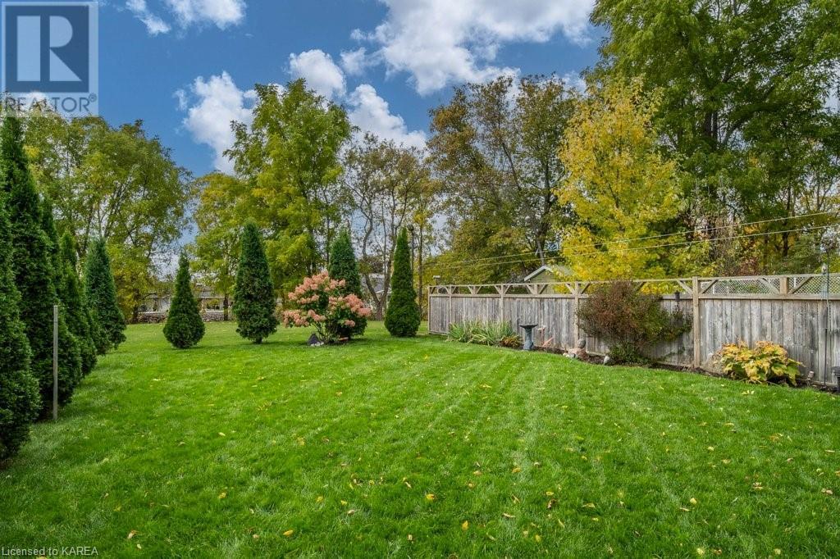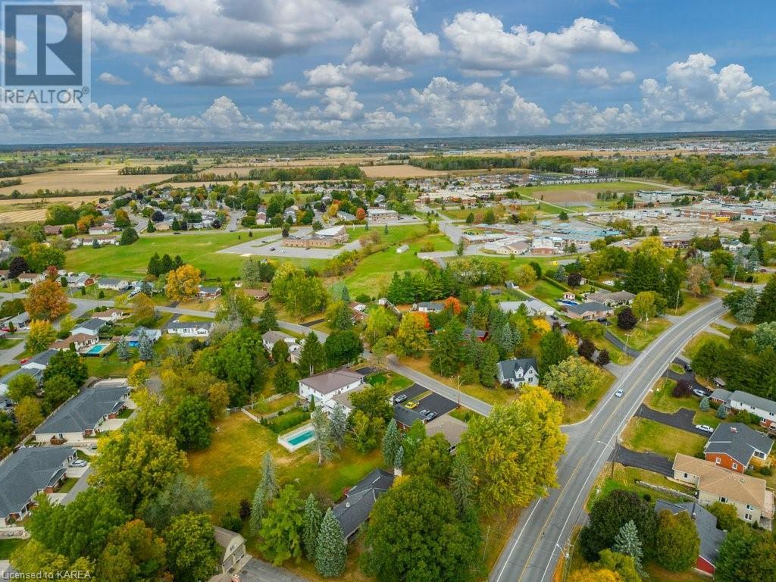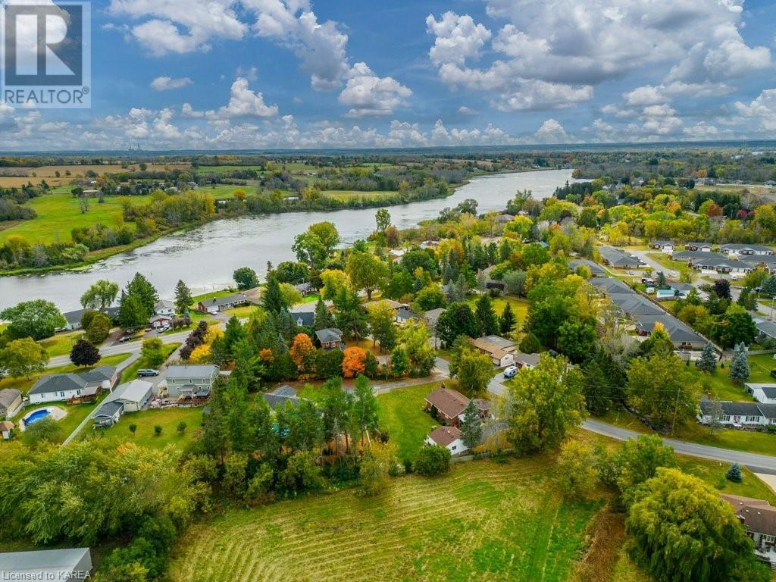3 Bedroom
2 Bathroom
1693.99 sqft
Bungalow
Central Air Conditioning
Forced Air
Landscaped
$549,900
This 3-bedroom, 2-bathroom semi-detached home is tucked away on a quiet street in Napanee, offering a comfortable and practical layout. The main level features a bright kitchen that opens onto a deck, complete with a natural gas hookup, making it ideal for outdoor grilling. Two of the bedrooms and a bathroom are located upstairs, while the basement offers a third bedroom, a second bathroom, and a spacious rec room with a walkout to the backyard. The convenience of main-level laundry adds to the appeal. With schools and the hospital nearby, and just a quick drive to downtown Napanee or major retailers, this home combines comfort with accessibility. (id:20907)
Property Details
|
MLS® Number
|
40663485 |
|
Property Type
|
Single Family |
|
Amenities Near By
|
Hospital, Place Of Worship, Playground, Schools |
|
Community Features
|
Quiet Area, Community Centre |
|
Equipment Type
|
None |
|
Features
|
Paved Driveway |
|
Parking Space Total
|
3 |
|
Rental Equipment Type
|
None |
Building
|
Bathroom Total
|
2 |
|
Bedrooms Above Ground
|
2 |
|
Bedrooms Below Ground
|
1 |
|
Bedrooms Total
|
3 |
|
Appliances
|
Central Vacuum, Dishwasher, Refrigerator, Stove, Hood Fan |
|
Architectural Style
|
Bungalow |
|
Basement Development
|
Finished |
|
Basement Type
|
Full (finished) |
|
Constructed Date
|
1996 |
|
Construction Style Attachment
|
Semi-detached |
|
Cooling Type
|
Central Air Conditioning |
|
Exterior Finish
|
Stone, Vinyl Siding |
|
Fireplace Present
|
No |
|
Fixture
|
Ceiling Fans |
|
Heating Fuel
|
Natural Gas |
|
Heating Type
|
Forced Air |
|
Stories Total
|
1 |
|
Size Interior
|
1693.99 Sqft |
|
Type
|
House |
|
Utility Water
|
Municipal Water |
Parking
Land
|
Access Type
|
Road Access |
|
Acreage
|
No |
|
Land Amenities
|
Hospital, Place Of Worship, Playground, Schools |
|
Landscape Features
|
Landscaped |
|
Sewer
|
Municipal Sewage System |
|
Size Depth
|
157 Ft |
|
Size Frontage
|
31 Ft |
|
Size Irregular
|
0.111 |
|
Size Total
|
0.111 Ac|under 1/2 Acre |
|
Size Total Text
|
0.111 Ac|under 1/2 Acre |
|
Zoning Description
|
R2 |
Rooms
| Level |
Type |
Length |
Width |
Dimensions |
|
Basement |
Utility Room |
|
|
12'1'' x 31'3'' |
|
Basement |
Recreation Room |
|
|
10'0'' x 25'6'' |
|
Basement |
Bedroom |
|
|
11'10'' x 18'0'' |
|
Basement |
3pc Bathroom |
|
|
9'7'' x 11'8'' |
|
Main Level |
Primary Bedroom |
|
|
9'7'' x 14'8'' |
|
Main Level |
Living Room |
|
|
12'9'' x 14'1'' |
|
Main Level |
Laundry Room |
|
|
5'8'' x 7'10'' |
|
Main Level |
Kitchen |
|
|
8'10'' x 11'7'' |
|
Main Level |
Dining Room |
|
|
12'9'' x 6'2'' |
|
Main Level |
Breakfast |
|
|
12'9'' x 5'11'' |
|
Main Level |
Bedroom |
|
|
12'10'' x 10'10'' |
|
Main Level |
3pc Bathroom |
|
|
9'7'' x 10'4'' |
Utilities
|
Cable
|
Available |
|
Electricity
|
Available |
|
Natural Gas
|
Available |
https://www.realtor.ca/real-estate/27544866/8-slash-road-napanee
Exit Realty Acceleration Real Estate, Brokerage
32 Industrial Blvd
Napanee,
Ontario
K7R 4B7
(613) 354-4800
www.exitnapanee.ca/




