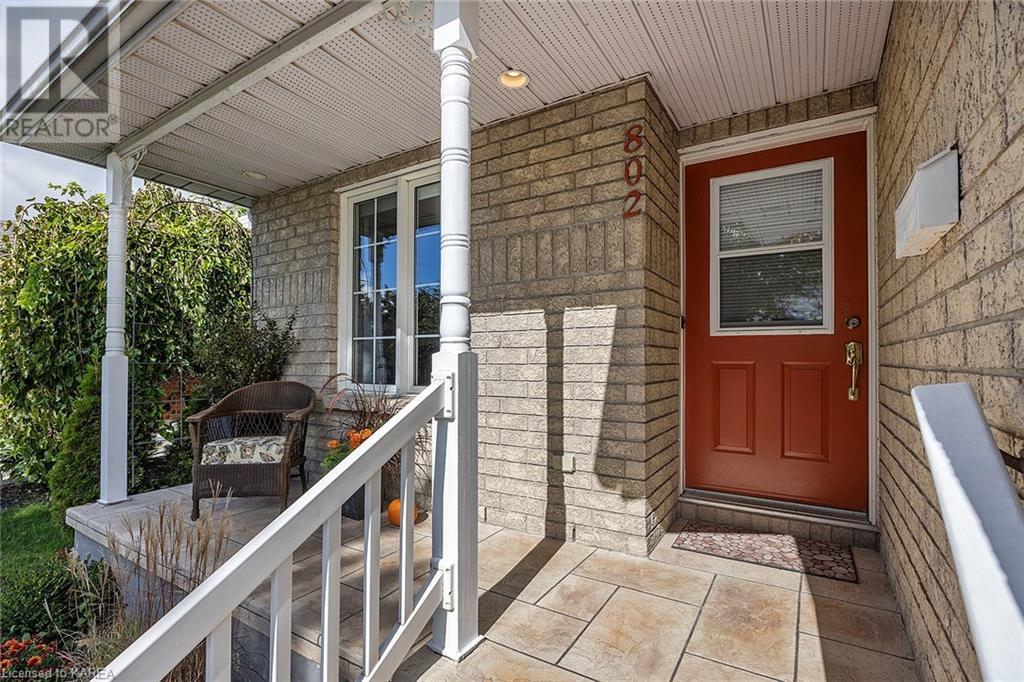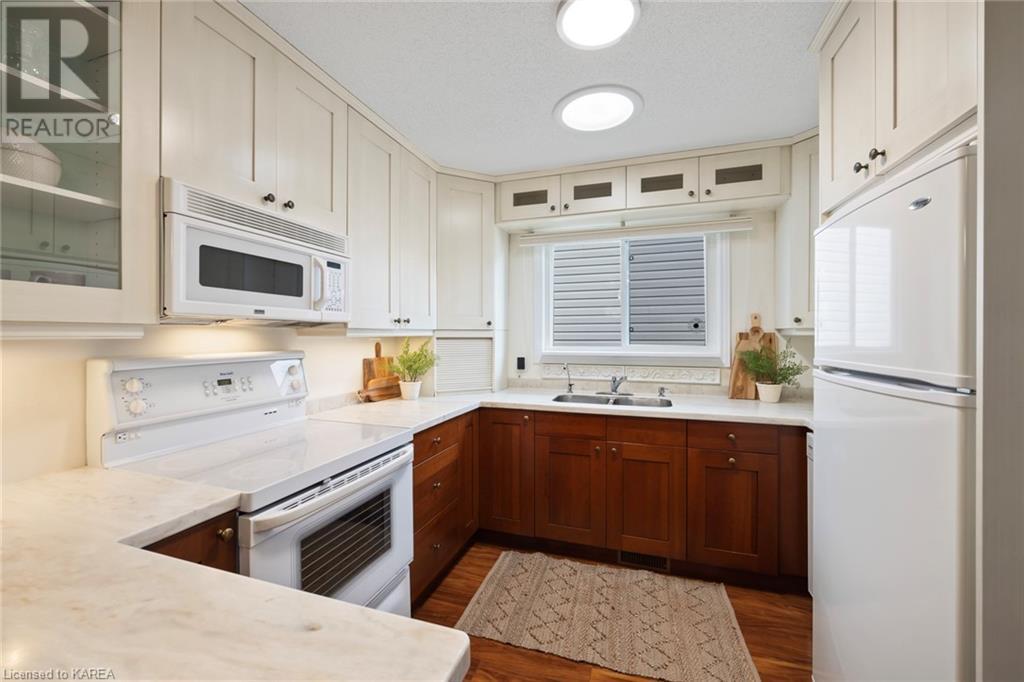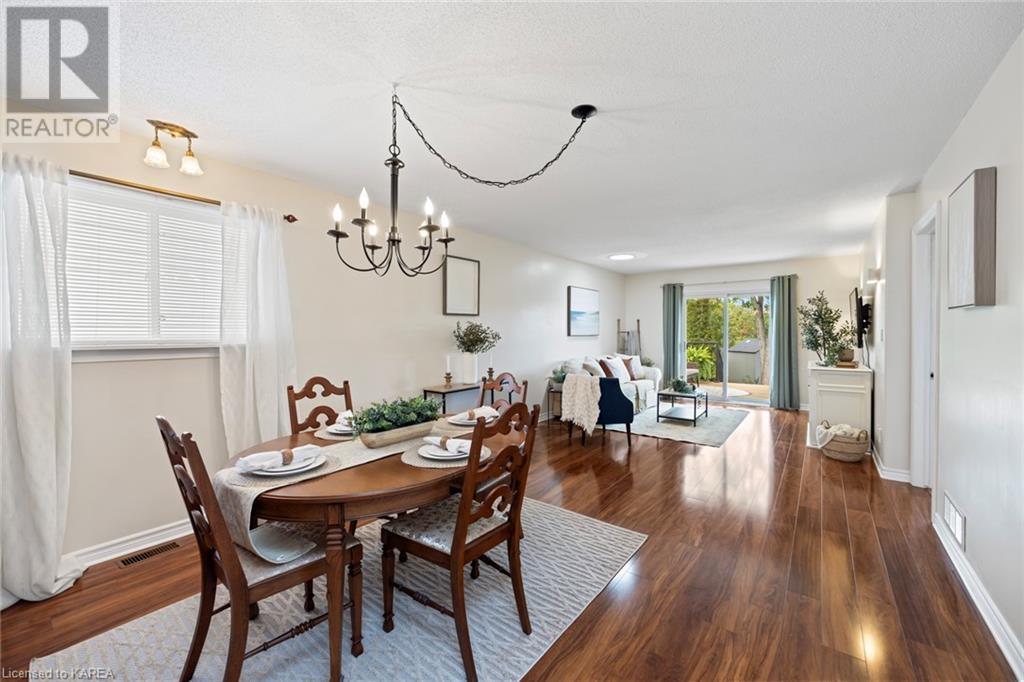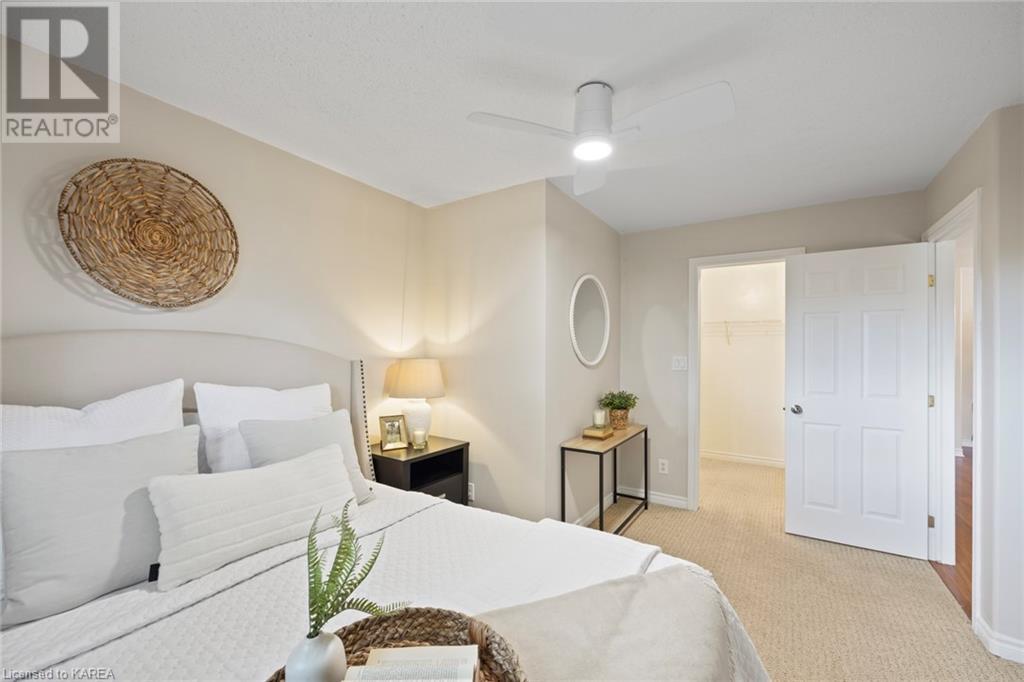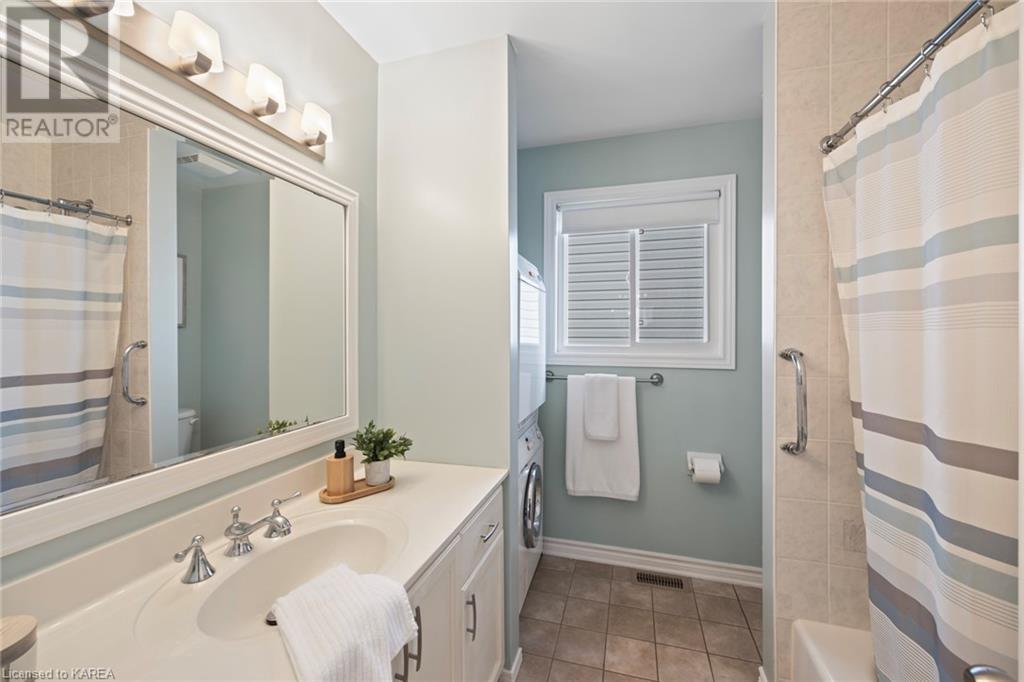802 Peachwood Street Kingston, Ontario K7M 3G6
$579,900
Charming and meticulously maintained, this cozy 2-bedroom, 3-bathroom home offers both comfort and style. The main floor features an open, easy-flowing layout that is brightened by 3 solar tubes, and includes convenient access to the garage, plus an electric awning over a newly completed deck (2024). The kitchen boasts elegant Corian countertops, under-cabinet lighting, and beautiful two-tone cabinetry with glass accents. The spacious master suite includes a walk-through closet leading to a stylish ensuite with a walk-in shower and cork flooring. Freshly painted throughout with designer colors, the home also has gorgeous laminate flooring and a fully finished basement. With no rear neighbors, it's perfectly located close to schools, shopping, and easy access to Highway 401. A fantastic opportunity to make this lovely home yours! (id:20907)
Property Details
| MLS® Number | 40661535 |
| Property Type | Single Family |
| Amenities Near By | Park, Public Transit, Schools |
| Communication Type | High Speed Internet |
| Parking Space Total | 3 |
| Structure | Shed |
Building
| Bathroom Total | 3 |
| Bedrooms Above Ground | 2 |
| Bedrooms Total | 2 |
| Appliances | Central Vacuum, Dishwasher, Dryer, Refrigerator, Stove, Washer, Microwave Built-in, Garage Door Opener |
| Architectural Style | Bungalow |
| Basement Development | Finished |
| Basement Type | Full (finished) |
| Construction Style Attachment | Detached |
| Cooling Type | Central Air Conditioning |
| Exterior Finish | Brick, Vinyl Siding |
| Fireplace Fuel | Electric |
| Fireplace Present | Yes |
| Fireplace Total | 2 |
| Fireplace Type | Other - See Remarks |
| Fixture | Ceiling Fans |
| Heating Fuel | Natural Gas |
| Heating Type | Forced Air |
| Stories Total | 1 |
| Size Interior | 1959 Sqft |
| Type | House |
| Utility Water | Municipal Water |
Parking
| Attached Garage |
Land
| Access Type | Road Access, Highway Access |
| Acreage | No |
| Fence Type | Fence |
| Land Amenities | Park, Public Transit, Schools |
| Sewer | Municipal Sewage System |
| Size Depth | 140 Ft |
| Size Frontage | 32 Ft |
| Size Total Text | Under 1/2 Acre |
| Zoning Description | R3-16 |
Rooms
| Level | Type | Length | Width | Dimensions |
|---|---|---|---|---|
| Lower Level | 3pc Bathroom | Measurements not available | ||
| Lower Level | Family Room | 28'4'' x 21'5'' | ||
| Main Level | 4pc Bathroom | Measurements not available | ||
| Main Level | Full Bathroom | Measurements not available | ||
| Main Level | Bedroom | 11'9'' x 9'8'' | ||
| Main Level | Primary Bedroom | 14'0'' x 10'10'' | ||
| Main Level | Living Room/dining Room | 29'2'' x 11'10'' | ||
| Main Level | Kitchen | 21'1'' x 14'3'' |
Utilities
| Cable | Available |
| Natural Gas | Available |
https://www.realtor.ca/real-estate/27528967/802-peachwood-street-kingston

Salesperson
(613) 449-4757

105-1329 Gardiners Rd
Kingston, Ontario K7P 0L8
(613) 389-7777
https://remaxfinestrealty.com/




