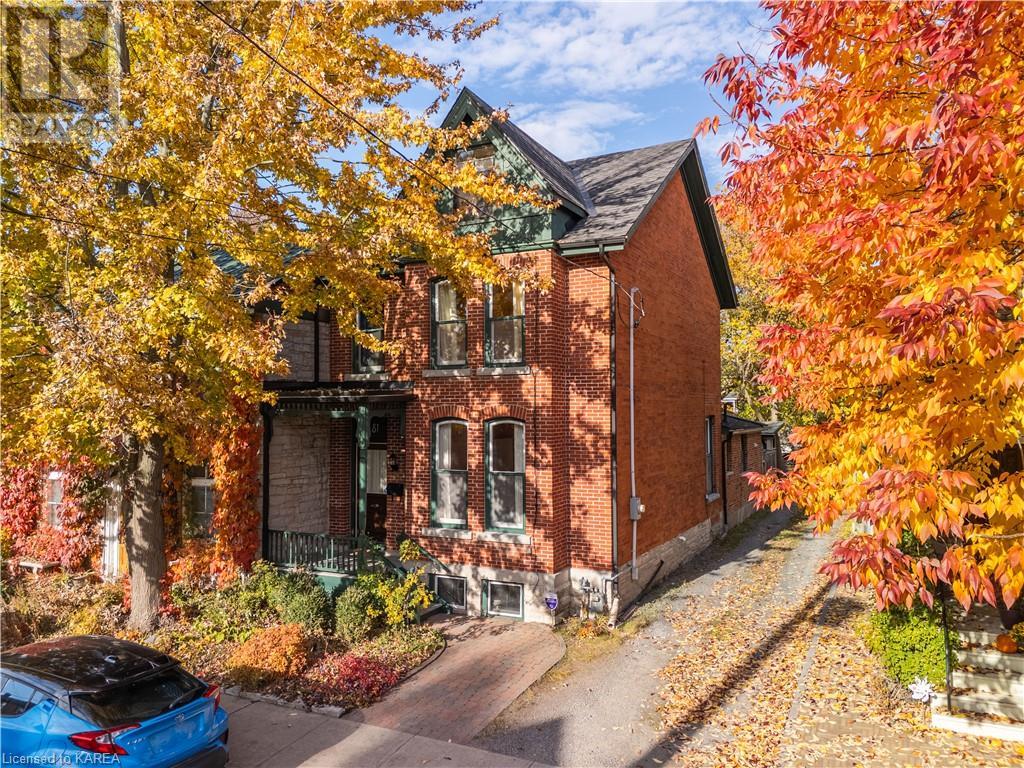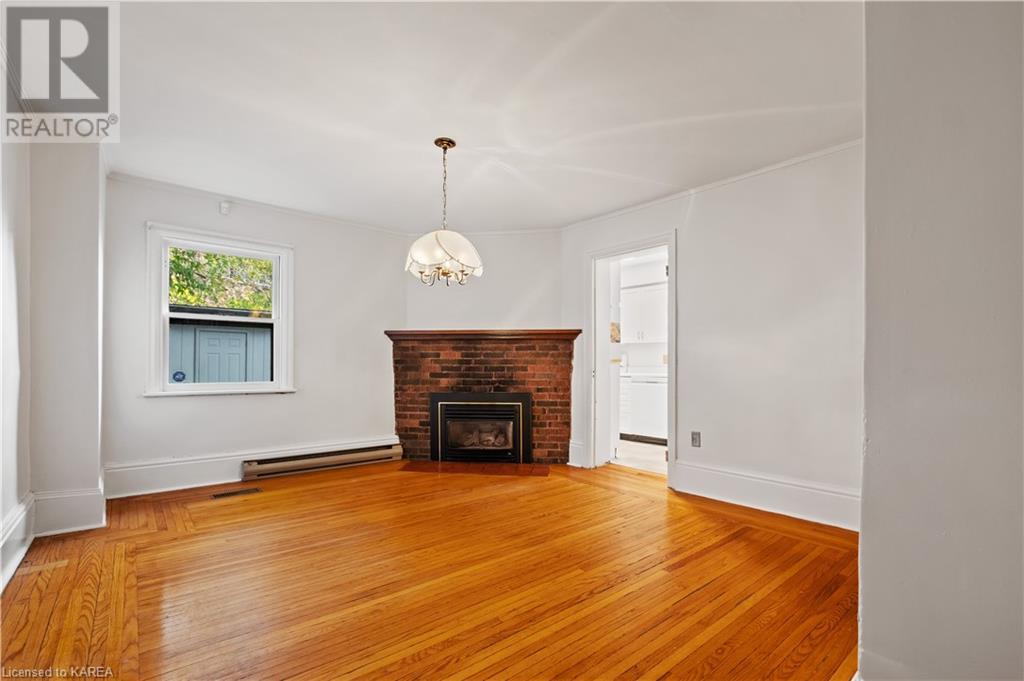81 Earl Street Kingston, Ontario K7L 2G8
$949,900
Opportunity awaits at this all-brick 7 bdrm 2.5 bath 3 storey semi-detached century home set in charming & historic Sydenham Ward. Soaring ceilings & elegant features abound throughout, the main floor being comprised of 2 very generously sized bedrooms, a 3pc bath, a spacious living space with a cozy exposed brick fireplace, completed by a fully equipped galley kitchen with exterior access to the rear, fully fenced courtyard. Moving upstairs to the second level you’ll find 3 more large bedrooms, a full 4pc bath & a bonus kitchenette. The third & final level offers 2 more bedrooms, & a 2pc bath. Convenient laundry in the basement, along with a detached single car garage, only add to the attractive package. Located mere steps to Lake Ontario, Downtown Kingston, Kingston General Hospital, Queen’s University & Hotel Dieu, this refined & bountiful property is ideal for creative investors or old-world enthusiasts alike. Call the listing agent for a private viewing. (id:20907)
Open House
This property has open houses!
2:00 pm
Ends at:4:00 pm
Property Details
| MLS® Number | 40668350 |
| Property Type | Single Family |
| Amenities Near By | Hospital, Park, Schools, Shopping |
| Equipment Type | Water Heater |
| Parking Space Total | 1 |
| Rental Equipment Type | Water Heater |
Building
| Bathroom Total | 3 |
| Bedrooms Above Ground | 7 |
| Bedrooms Total | 7 |
| Architectural Style | 3 Level |
| Basement Development | Unfinished |
| Basement Type | Partial (unfinished) |
| Construction Style Attachment | Semi-detached |
| Cooling Type | None |
| Exterior Finish | Brick |
| Fireplace Present | No |
| Foundation Type | Stone |
| Half Bath Total | 1 |
| Heating Fuel | Natural Gas |
| Heating Type | Forced Air |
| Stories Total | 3 |
| Size Interior | 2418 Sqft |
| Type | House |
| Utility Water | Municipal Water |
Parking
| Detached Garage | |
| None |
Land
| Acreage | No |
| Land Amenities | Hospital, Park, Schools, Shopping |
| Sewer | Municipal Sewage System |
| Size Frontage | 21 Ft |
| Size Total Text | Under 1/2 Acre |
| Zoning Description | Hcd3 |
Rooms
| Level | Type | Length | Width | Dimensions |
|---|---|---|---|---|
| Second Level | Bonus Room | 9'0'' x 7'10'' | ||
| Second Level | Bedroom | 17'2'' x 12'0'' | ||
| Second Level | Bedroom | 12'10'' x 13'6'' | ||
| Second Level | 4pc Bathroom | Measurements not available | ||
| Second Level | Bedroom | 11'9'' x 11'6'' | ||
| Third Level | 2pc Bathroom | Measurements not available | ||
| Third Level | Bedroom | 16'2'' x 14'1'' | ||
| Third Level | Bedroom | 11'3'' x 13'5'' | ||
| Main Level | Kitchen | 14'8'' x 6'6'' | ||
| Main Level | Living Room | 17'9'' x 12'10'' | ||
| Main Level | 3pc Bathroom | Measurements not available | ||
| Main Level | Bedroom | 14'0'' x 13'7'' | ||
| Main Level | Bedroom | 16'0'' x 13'7'' |
https://www.realtor.ca/real-estate/27576196/81-earl-street-kingston

Broker
(613) 507-3711
(613) 548-3830
https://www.youtube.com/embed/0t6S368zXQU
https://ngroup.ca/

80 Queen St, Unit B
Kingston, Ontario K7K 6W7
(613) 544-4141
(613) 548-3830
https://discoverroyallepage.com/





















































