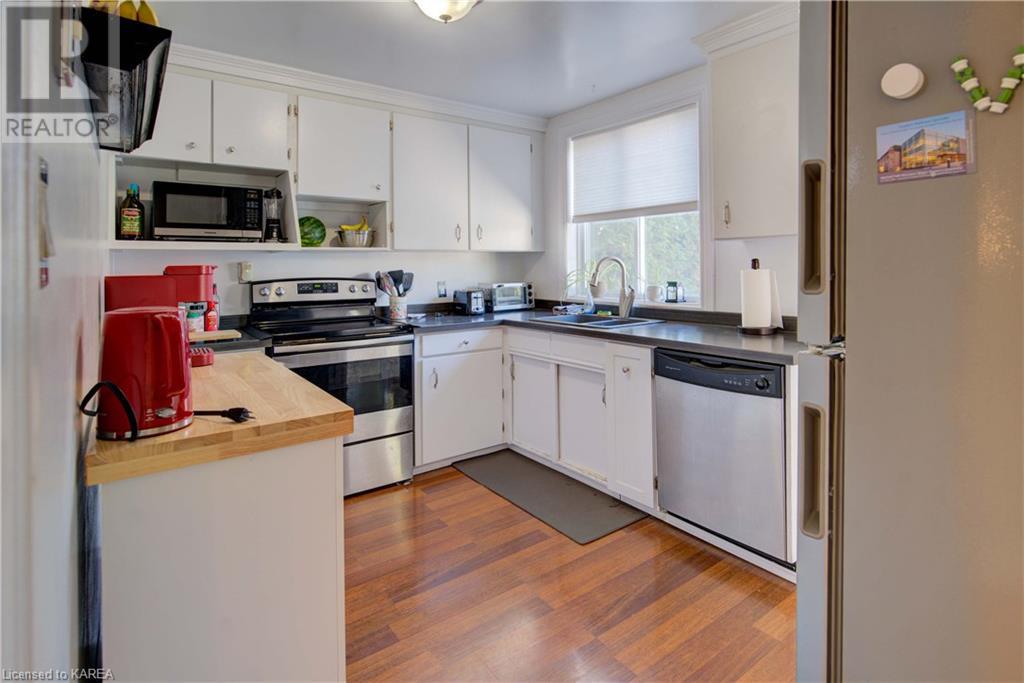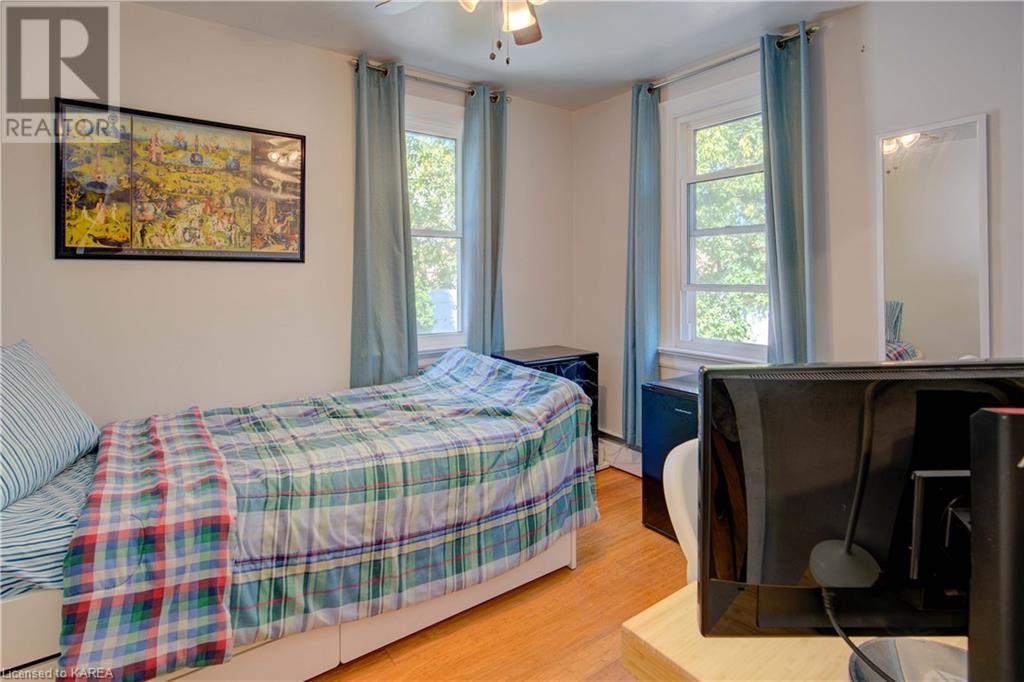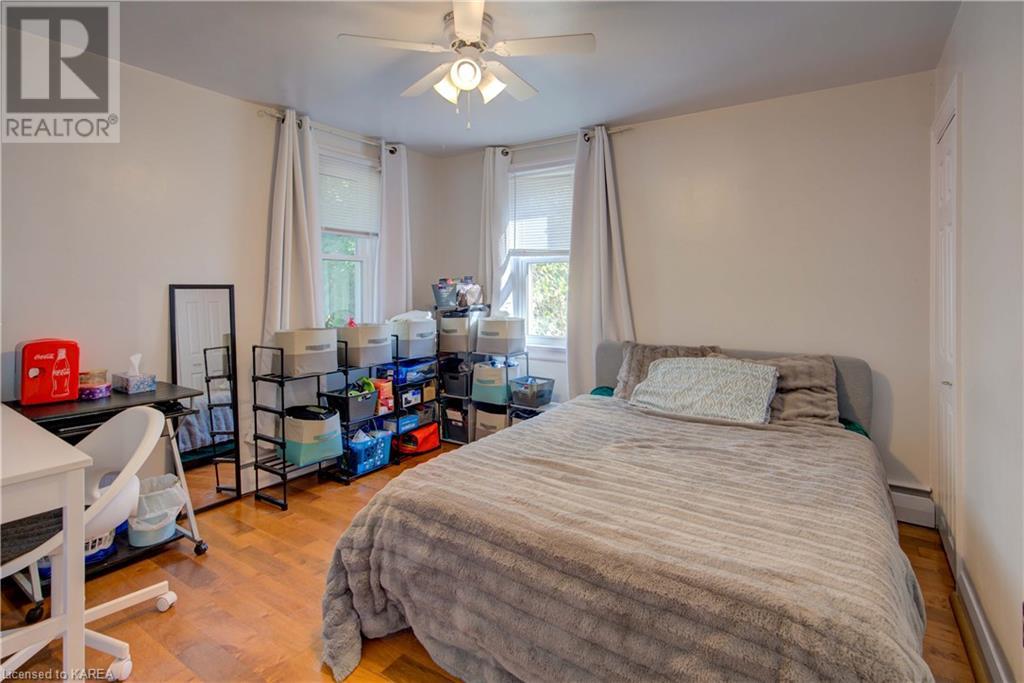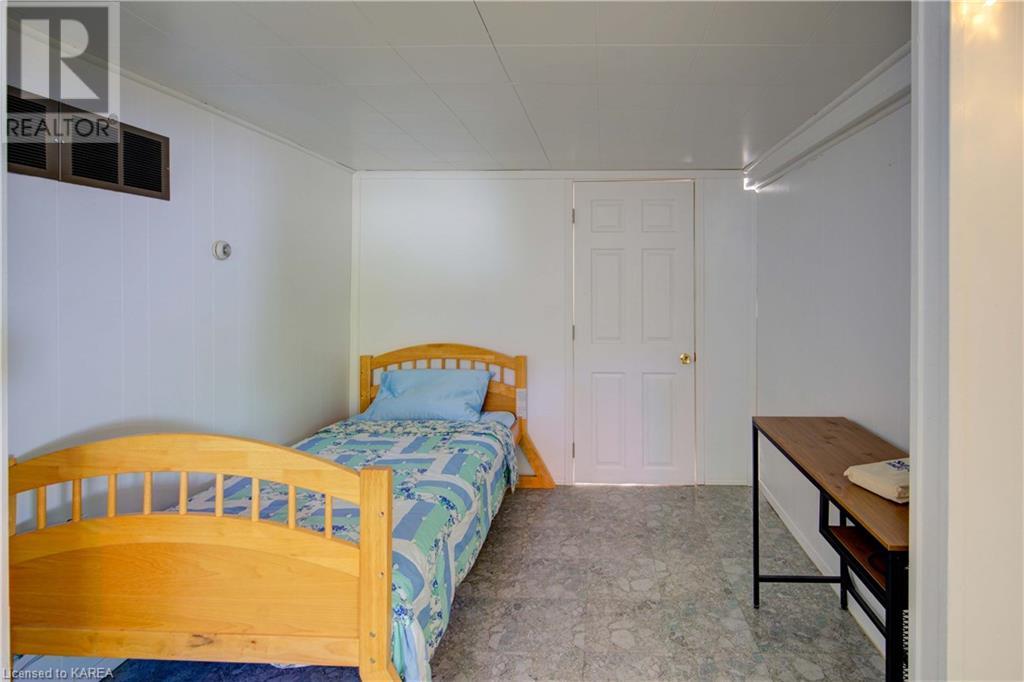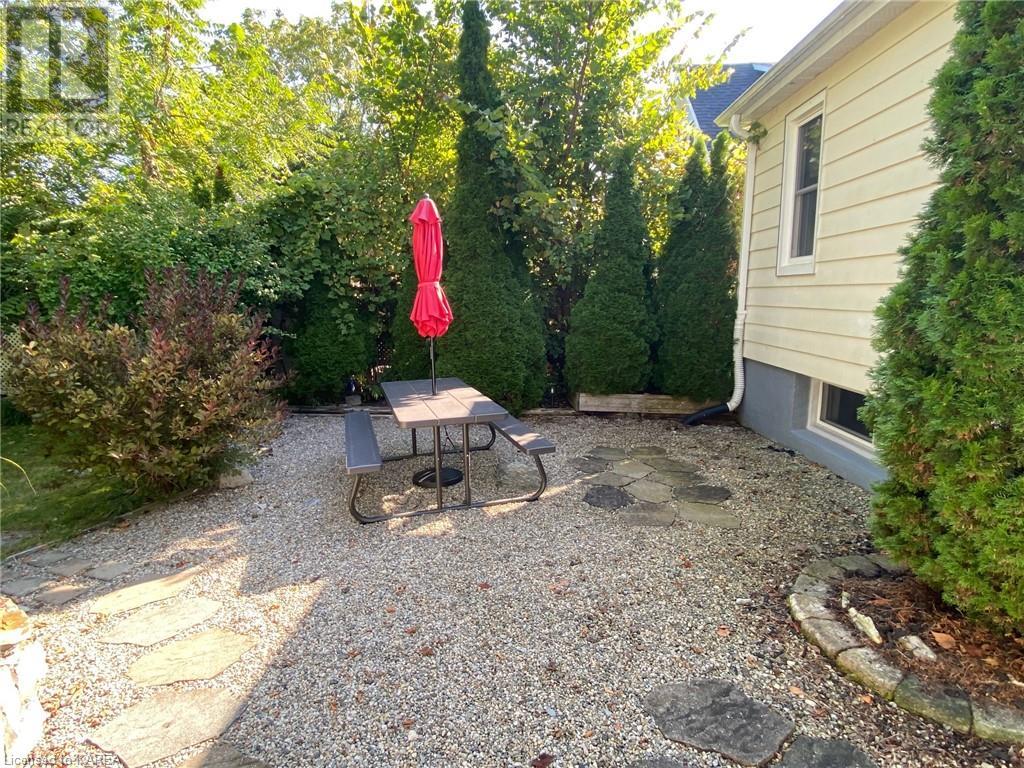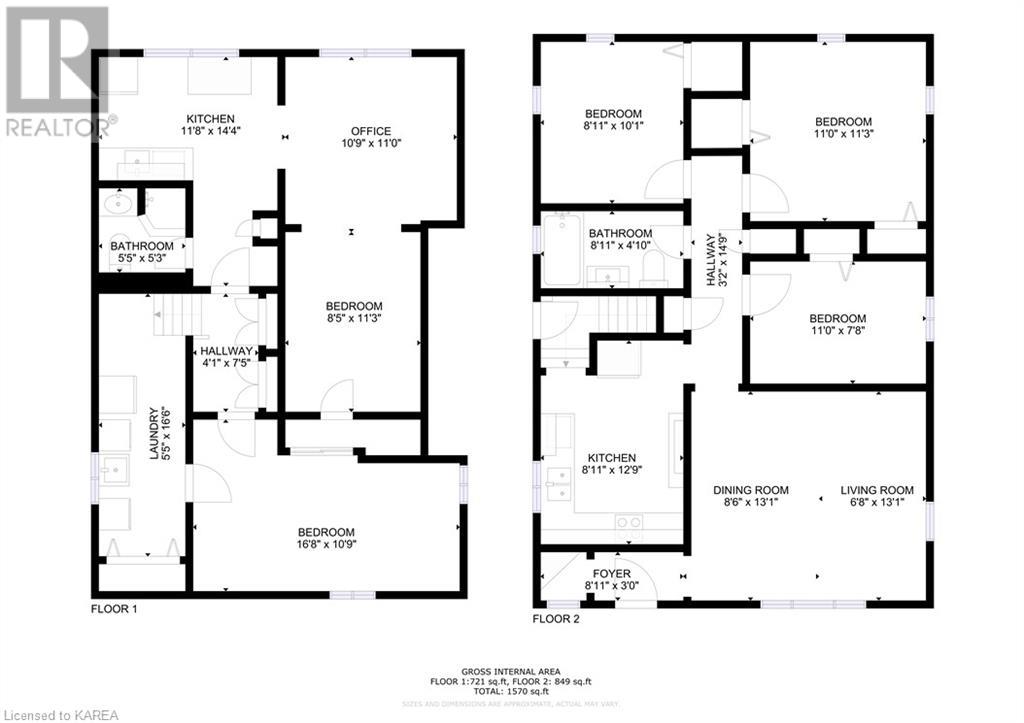87 Scott Street Kingston, Ontario K7L 1L6
5 Bedroom
2 Bathroom
1571 sqft
Bungalow
None
Hot Water Radiator Heat, Radiant Heat
$599,900
Delightful downtown bungalow with beautiful backyard oasis, walking distance to Queens and everything downtown. Featuring bright living room, kitchen, 3 bedrooms & bathroom on main level, plus a finished basement with side entrance, a 4th bedroom, rec room or 5th bedroom, 3pc bathroom, kitchenette area and laundry room. Situated on a picturesque private lot with loads of perennials, pebble stone patio area, detached garage/shed and on a quiet street with great neighbours. (id:20907)
Property Details
| MLS® Number | 40648142 |
| Property Type | Single Family |
| Amenities Near By | Hospital, Park, Place Of Worship, Playground, Public Transit, Schools, Shopping |
| Communication Type | High Speed Internet |
| Community Features | School Bus |
| Equipment Type | Water Heater |
| Features | Paved Driveway |
| Parking Space Total | 2 |
| Rental Equipment Type | Water Heater |
Building
| Bathroom Total | 2 |
| Bedrooms Above Ground | 3 |
| Bedrooms Below Ground | 2 |
| Bedrooms Total | 5 |
| Appliances | Dishwasher, Dryer, Refrigerator, Stove, Washer |
| Architectural Style | Bungalow |
| Basement Development | Finished |
| Basement Type | Full (finished) |
| Constructed Date | 1947 |
| Construction Style Attachment | Detached |
| Cooling Type | None |
| Exterior Finish | Aluminum Siding |
| Fireplace Present | No |
| Heating Fuel | Natural Gas |
| Heating Type | Hot Water Radiator Heat, Radiant Heat |
| Stories Total | 1 |
| Size Interior | 1571 Sqft |
| Type | House |
| Utility Water | Municipal Water |
Parking
| Detached Garage |
Land
| Acreage | No |
| Land Amenities | Hospital, Park, Place Of Worship, Playground, Public Transit, Schools, Shopping |
| Sewer | Municipal Sewage System |
| Size Depth | 105 Ft |
| Size Frontage | 40 Ft |
| Size Total Text | Under 1/2 Acre |
| Zoning Description | A |
Rooms
| Level | Type | Length | Width | Dimensions |
|---|---|---|---|---|
| Basement | Utility Room | 5'5'' x 16'6'' | ||
| Basement | Primary Bedroom | 16'8'' x 10'9'' | ||
| Basement | Bedroom | 8'5'' x 11'3'' | ||
| Basement | Office | 10'9'' x 11'0'' | ||
| Basement | 3pc Bathroom | Measurements not available | ||
| Basement | Kitchen | 11'8'' x 14'4'' | ||
| Main Level | Bedroom | 11'0'' x 7'8'' | ||
| Main Level | Primary Bedroom | 11'0'' x 11'3'' | ||
| Main Level | Bedroom | 8'11'' x 10'1'' | ||
| Main Level | 4pc Bathroom | Measurements not available | ||
| Main Level | Kitchen | 8'11'' x 12'9'' | ||
| Main Level | Living Room | 6'8'' x 13'1'' | ||
| Main Level | Dining Room | 8'6'' x 13'1'' |
Utilities
| Natural Gas | Available |
https://www.realtor.ca/real-estate/27424381/87-scott-street-kingston


Hometown Realty Kingston Corp., Brokerage
649 Justus Dr
Kingston, Ontario K7M 4H5
649 Justus Dr
Kingston, Ontario K7M 4H5
(613) 389-2111
www.hometownrealtykingston.com/




