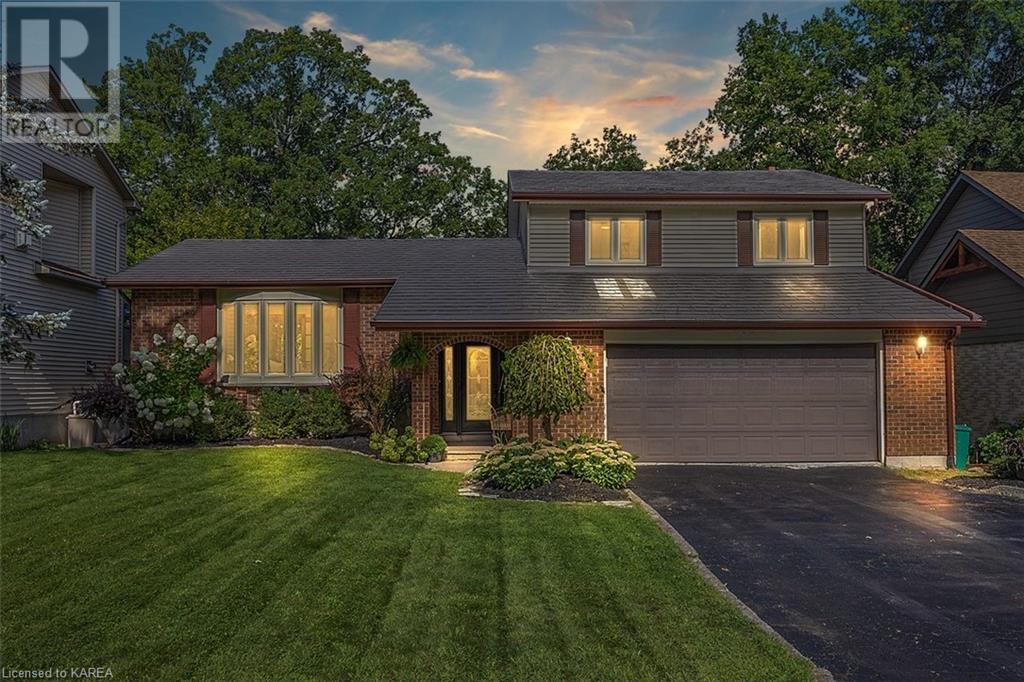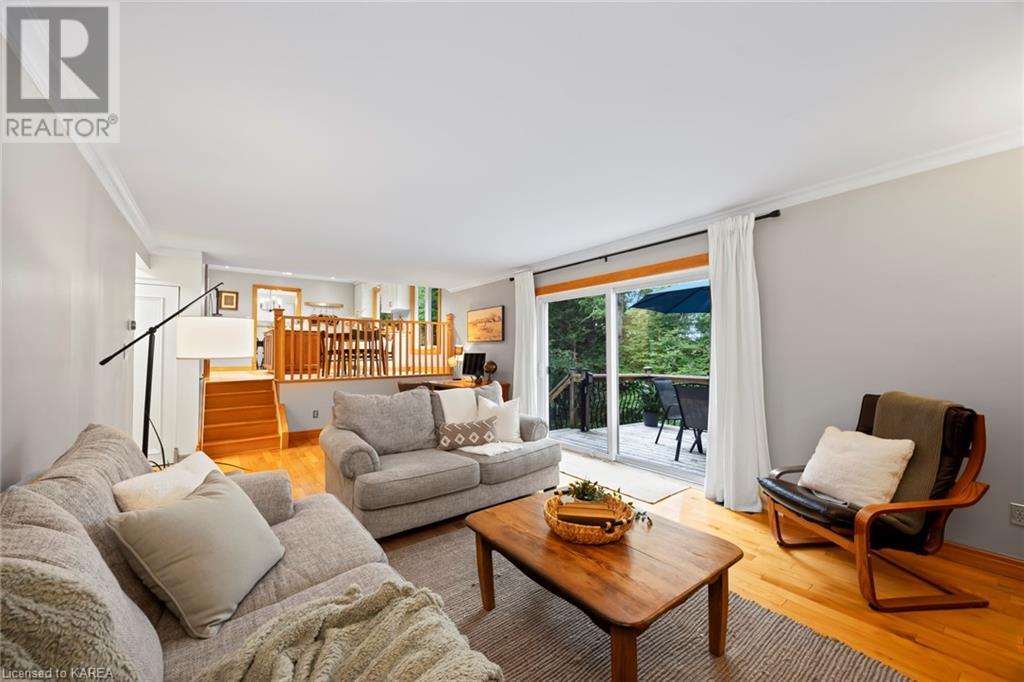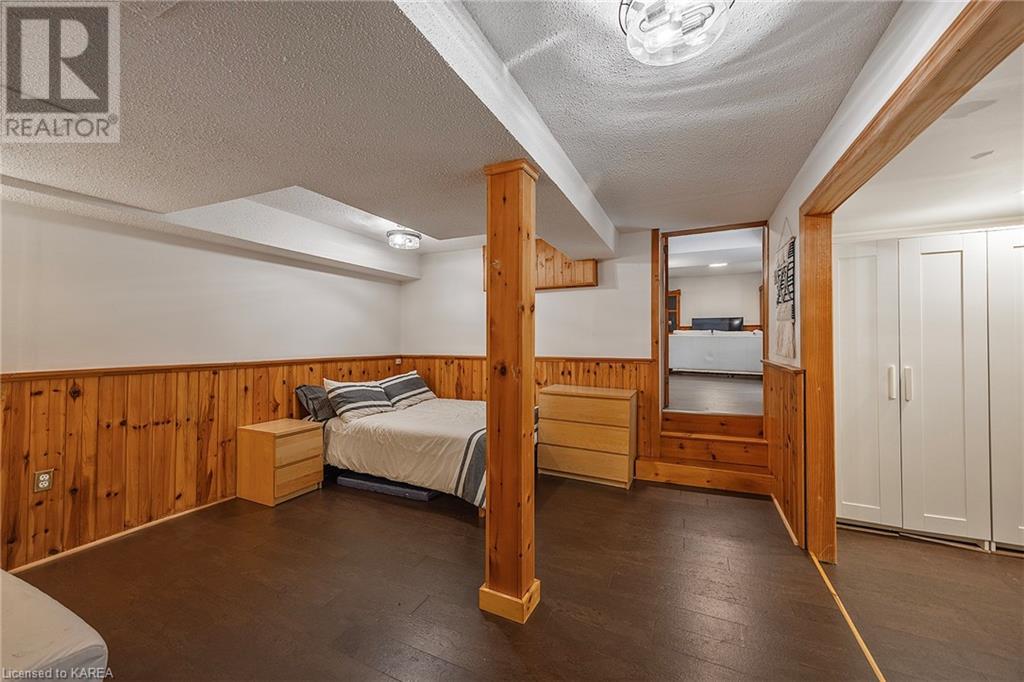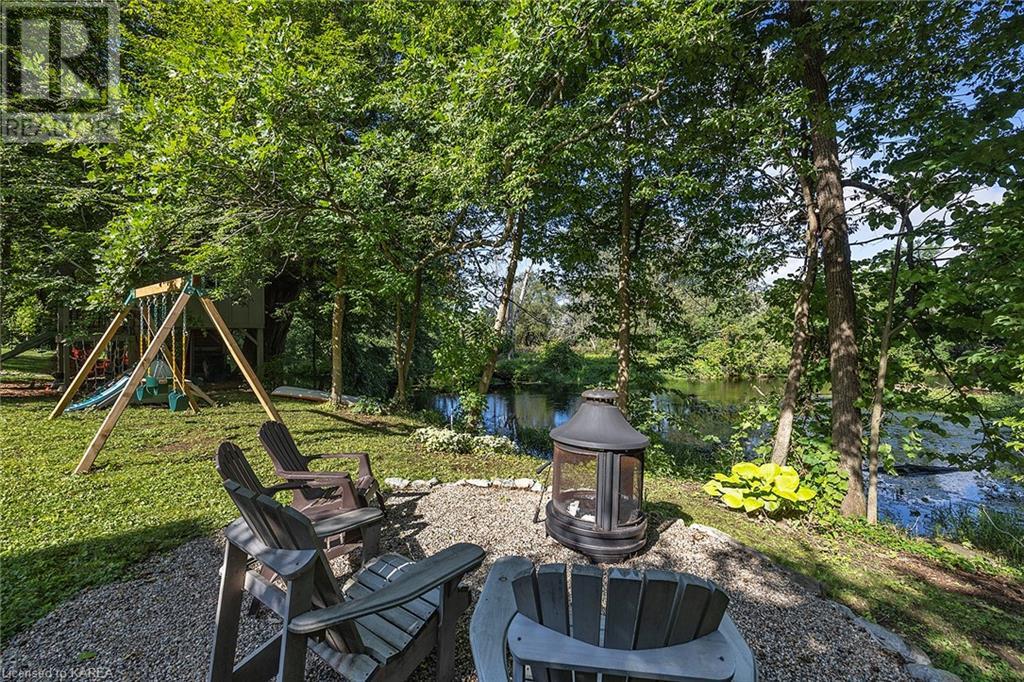4 Bedroom
3 Bathroom
3190 sqft
Fireplace
Central Air Conditioning
Forced Air
$879,000
An incredible West End opportunity awaits with this Ridgewood Estates sidesplit, backing onto Collins Creek and the conservation area. This 4 bed, 3 bath home is exceptionally well taken care of and is ideal for any family - both inside and outside. Sunlight pours into every spacious room and the layout lends itself to functional family living. Interior updates include beautifully upgraded ensuite, laundry machines (2022), and cork floors (2018). Many exterior and structural elements of the property have also been updated in recent years including the steel roof (2013), eavestroughs, windows (2015/2020), front door (2020), and furnace and A/C (2021). Enjoy breathtaking sunsets from the westerly facing back deck and walk-out patio, overlooking the creek. Watch wildlife from the shoreline all year long and enjoy tobogganing and ice skating in the winter months. This neighbourhood is warm and welcoming with books clubs, Christmas cookie exchanges, nearby parks, and more. Close to schools, west end amenities, nature, recreation, and everything else your family could need. (id:20907)
Property Details
|
MLS® Number
|
40669881 |
|
Property Type
|
Single Family |
|
Communication Type
|
High Speed Internet |
|
Equipment Type
|
Water Heater |
|
Features
|
Conservation/green Belt, Wet Bar, Paved Driveway |
|
Parking Space Total
|
6 |
|
Rental Equipment Type
|
Water Heater |
|
View Type
|
View Of Water |
Building
|
Bathroom Total
|
3 |
|
Bedrooms Above Ground
|
3 |
|
Bedrooms Below Ground
|
1 |
|
Bedrooms Total
|
4 |
|
Appliances
|
Dishwasher, Dryer, Refrigerator, Stove, Wet Bar, Washer, Garage Door Opener, Hot Tub |
|
Basement Development
|
Finished |
|
Basement Type
|
Full (finished) |
|
Constructed Date
|
1979 |
|
Construction Style Attachment
|
Detached |
|
Cooling Type
|
Central Air Conditioning |
|
Exterior Finish
|
Brick, Vinyl Siding |
|
Fire Protection
|
Smoke Detectors |
|
Fireplace Fuel
|
Wood |
|
Fireplace Present
|
Yes |
|
Fireplace Total
|
1 |
|
Fireplace Type
|
Other - See Remarks |
|
Half Bath Total
|
1 |
|
Heating Fuel
|
Natural Gas |
|
Heating Type
|
Forced Air |
|
Size Interior
|
3190 Sqft |
|
Type
|
House |
|
Utility Water
|
Municipal Water |
Parking
Land
|
Access Type
|
Road Access |
|
Acreage
|
No |
|
Sewer
|
Municipal Sewage System |
|
Size Depth
|
110 Ft |
|
Size Frontage
|
60 Ft |
|
Size Total Text
|
Under 1/2 Acre |
|
Zoning Description
|
R1 |
Rooms
| Level |
Type |
Length |
Width |
Dimensions |
|
Second Level |
Bedroom |
|
|
11'9'' x 11'1'' |
|
Second Level |
4pc Bathroom |
|
|
11'1'' x 5'4'' |
|
Second Level |
Bedroom |
|
|
11'9'' x 11'1'' |
|
Second Level |
3pc Bathroom |
|
|
10'10'' x 5'2'' |
|
Second Level |
Primary Bedroom |
|
|
16'0'' x 12'4'' |
|
Basement |
Other |
|
|
9'6'' x 6'8'' |
|
Basement |
Living Room |
|
|
26'10'' x 18'3'' |
|
Basement |
Office |
|
|
13'4'' x 6'1'' |
|
Basement |
Bedroom |
|
|
15'2'' x 12'11'' |
|
Main Level |
2pc Bathroom |
|
|
Measurements not available |
|
Main Level |
Laundry Room |
|
|
8'1'' x 6'10'' |
|
Main Level |
Family Room |
|
|
19'11'' x 14'3'' |
|
Main Level |
Foyer |
|
|
17'0'' x 12'4'' |
|
Main Level |
Dining Room |
|
|
14'10'' x 10'3'' |
|
Main Level |
Living Room |
|
|
26'8'' x 13'8'' |
|
Main Level |
Kitchen/dining Room |
|
|
14'10'' x 13'6'' |
Utilities
|
Cable
|
Available |
|
Electricity
|
Available |
|
Natural Gas
|
Available |
|
Telephone
|
Available |
https://www.realtor.ca/real-estate/27587440/891-safari-drive-kingston























































