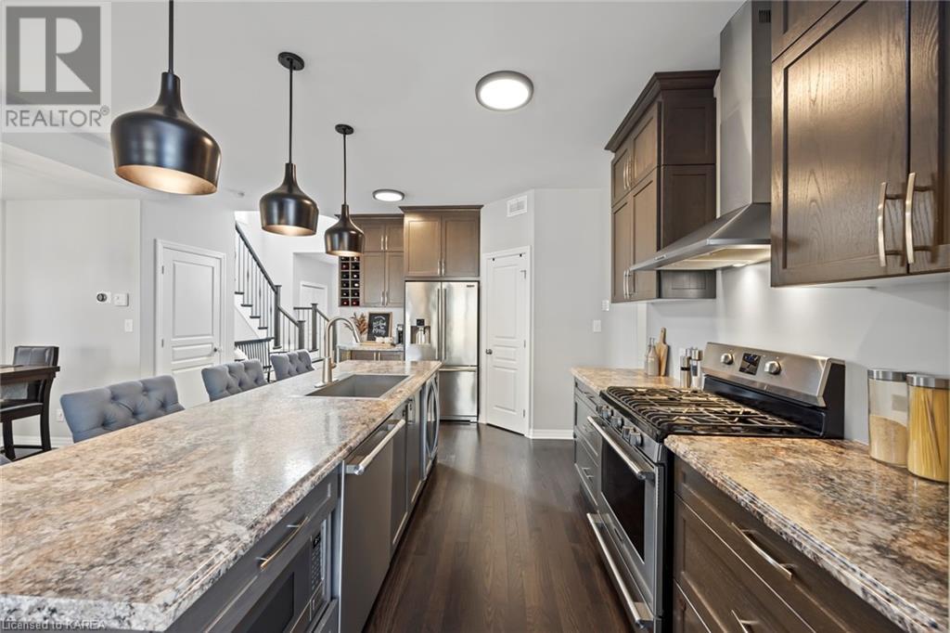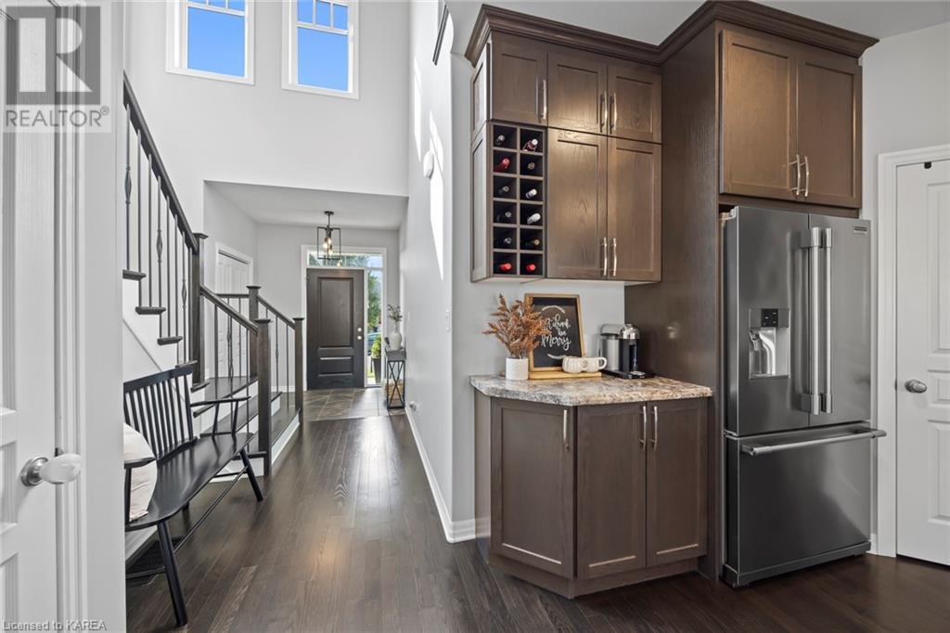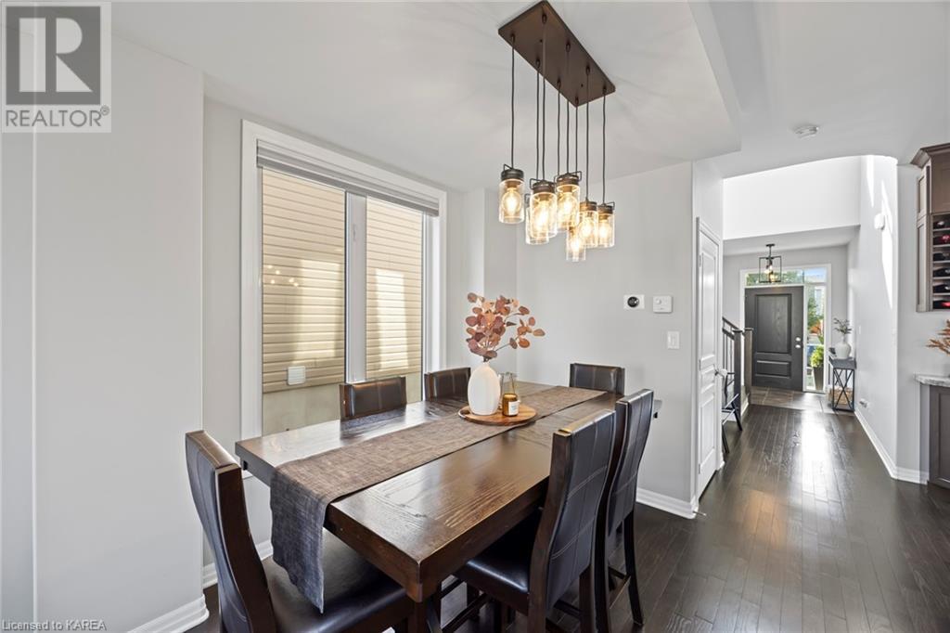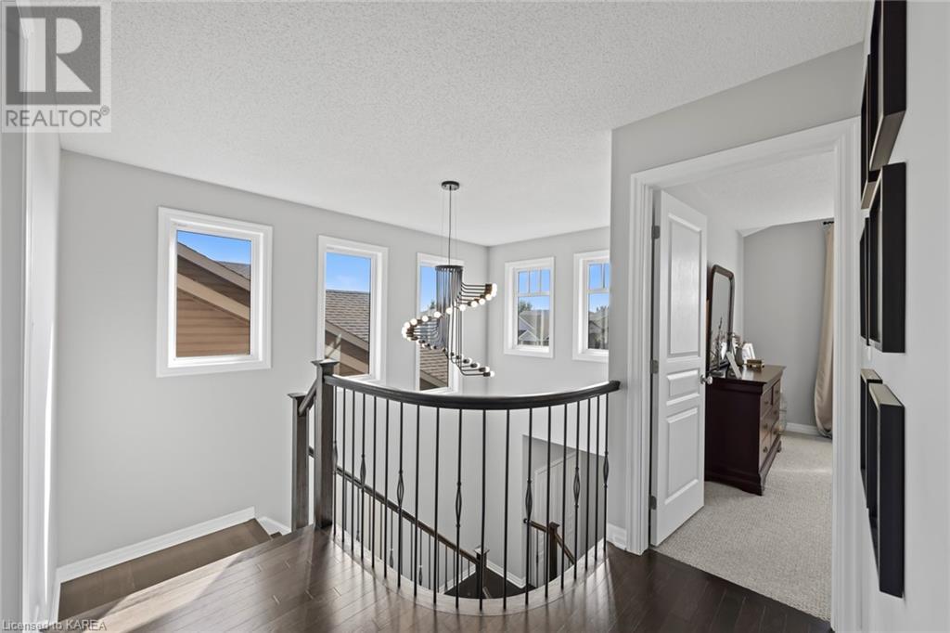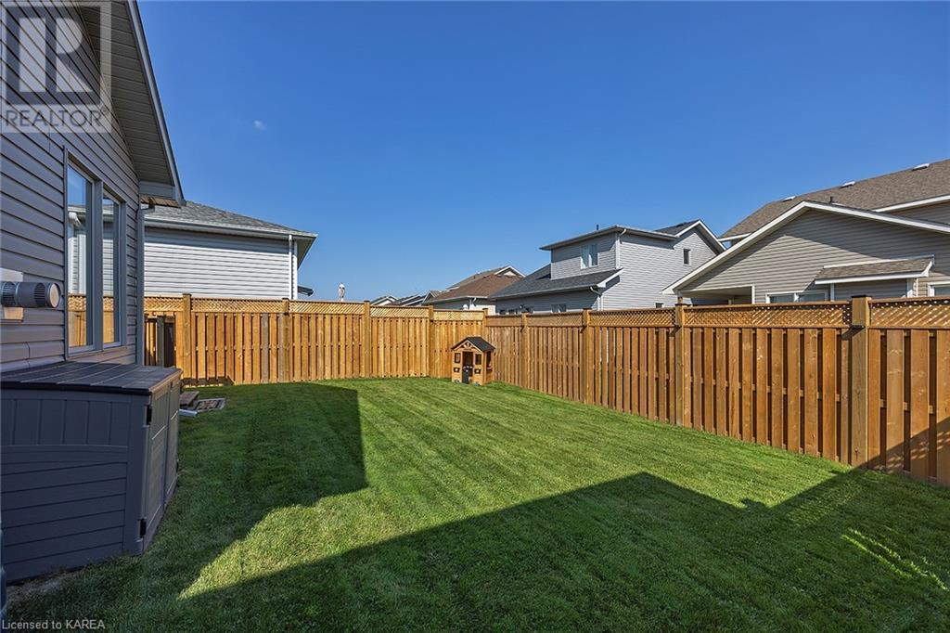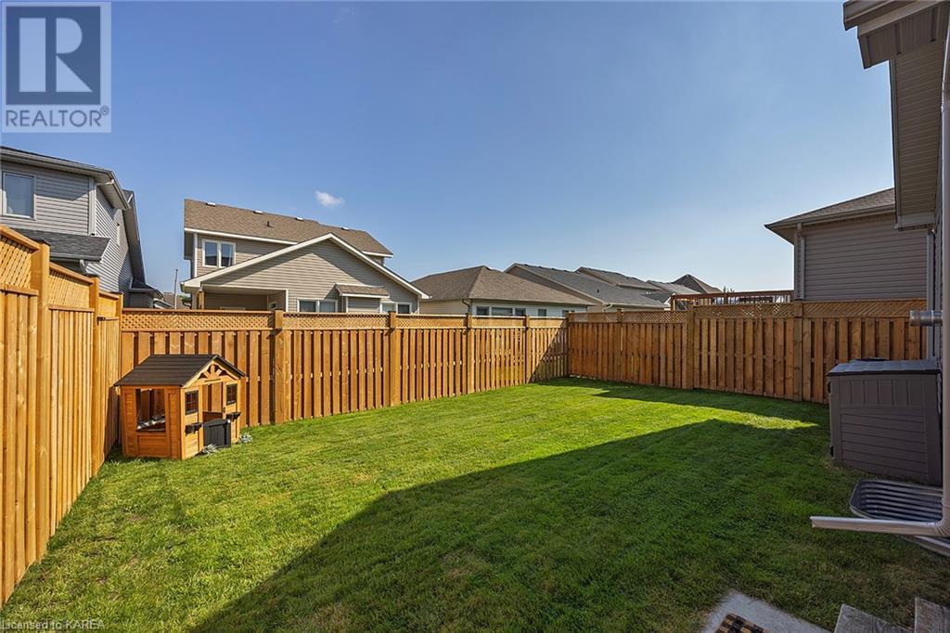3 Bedroom
3 Bathroom
2421 sqft
2 Level
Central Air Conditioning
Forced Air
Landscaped
$849,900
Nestled in an absolutely incredible neighborhood, this stunning home offers the perfect blend of luxury and convenience, located just minutes away from all essential amenities! Step inside to be greeted by soaring 9-foot ceilings & a grand vaulted living room, featuring an exquisite stone gas fireplace that sets a cozy yet elegant tone. The open-concept layout creates a spacious & inviting atmosphere, ideal for both everyday living & entertaining. A beautifully crafted hardwood staircase leads to the second floor, where you'll find three generously sized bedrooms. The primary suite is a true retreat, boasting a walk-in closet & en-suite, perfect for unwinding after a long day. The home features hardwood flooring throughout, adding warmth & charm! Downstairs, the fully finished basement is a showstopper - complete w 9-foot ceilings, dedicated office space & custom bar w quartz countertops! The expansive rec room, equipped w a projector, is perfect for movie nights or game days. To top it all off, a luxurious spa-like bath adds a touch of indulgence to this already impressive home. Outside, the brand-new fully fenced yard offers a private oasis, front and back lawn irrigation, private deck & the 2-car garage provides ample parking & storage space. Don't miss the opportunity to make this dream property your own! (id:20907)
Property Details
|
MLS® Number
|
40652993 |
|
Property Type
|
Single Family |
|
Amenities Near By
|
Park |
|
Communication Type
|
High Speed Internet |
|
Equipment Type
|
Water Heater |
|
Features
|
Wet Bar, Paved Driveway, Automatic Garage Door Opener |
|
Parking Space Total
|
6 |
|
Rental Equipment Type
|
Water Heater |
|
Structure
|
Porch |
Building
|
Bathroom Total
|
3 |
|
Bedrooms Above Ground
|
3 |
|
Bedrooms Total
|
3 |
|
Appliances
|
Dishwasher, Dryer, Microwave, Refrigerator, Wet Bar, Washer, Hood Fan, Window Coverings, Garage Door Opener |
|
Architectural Style
|
2 Level |
|
Basement Development
|
Finished |
|
Basement Type
|
Full (finished) |
|
Constructed Date
|
2015 |
|
Construction Style Attachment
|
Detached |
|
Cooling Type
|
Central Air Conditioning |
|
Exterior Finish
|
Stone, Vinyl Siding |
|
Fireplace Present
|
No |
|
Foundation Type
|
Poured Concrete |
|
Heating Fuel
|
Natural Gas |
|
Heating Type
|
Forced Air |
|
Stories Total
|
2 |
|
Size Interior
|
2421 Sqft |
|
Type
|
House |
|
Utility Water
|
Municipal Water |
Parking
Land
|
Access Type
|
Road Access |
|
Acreage
|
No |
|
Land Amenities
|
Park |
|
Landscape Features
|
Landscaped |
|
Sewer
|
Municipal Sewage System |
|
Size Depth
|
99 Ft |
|
Size Frontage
|
38 Ft |
|
Size Total Text
|
Under 1/2 Acre |
|
Zoning Description
|
Ldr/i |
Rooms
| Level |
Type |
Length |
Width |
Dimensions |
|
Second Level |
3pc Bathroom |
|
|
Measurements not available |
|
Second Level |
Bedroom |
|
|
10'1'' x 12'0'' |
|
Second Level |
Bedroom |
|
|
10'2'' x 9'8'' |
|
Second Level |
3pc Bathroom |
|
|
Measurements not available |
|
Second Level |
Primary Bedroom |
|
|
18'6'' x 12'2'' |
|
Basement |
Recreation Room |
|
|
19'0'' x 24'0'' |
|
Lower Level |
Office |
|
|
7'0'' x 7'0'' |
|
Lower Level |
3pc Bathroom |
|
|
Measurements not available |
|
Main Level |
Laundry Room |
|
|
6'7'' x 5'6'' |
|
Main Level |
Dining Room |
|
|
9'7'' x 9'9'' |
|
Main Level |
Family Room |
|
|
18'9'' x 16'1'' |
|
Main Level |
Kitchen |
|
|
11'9'' x 16'1'' |
|
Main Level |
Foyer |
|
|
6'0'' x 6'0'' |
Utilities
|
Cable
|
Available |
|
Natural Gas
|
Available |
https://www.realtor.ca/real-estate/27464313/952-edward-riley-drive-kingston











