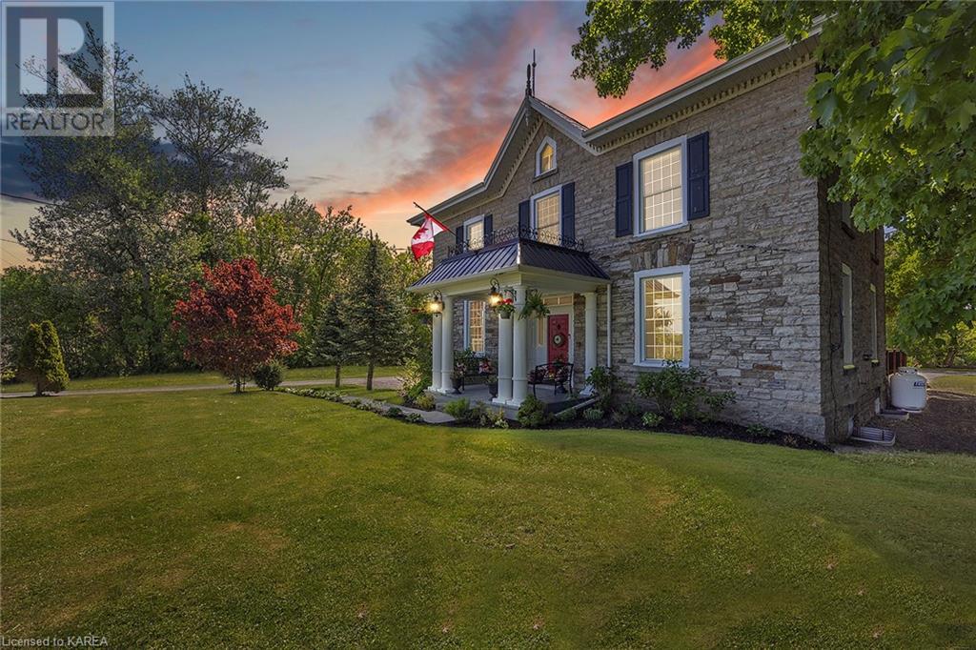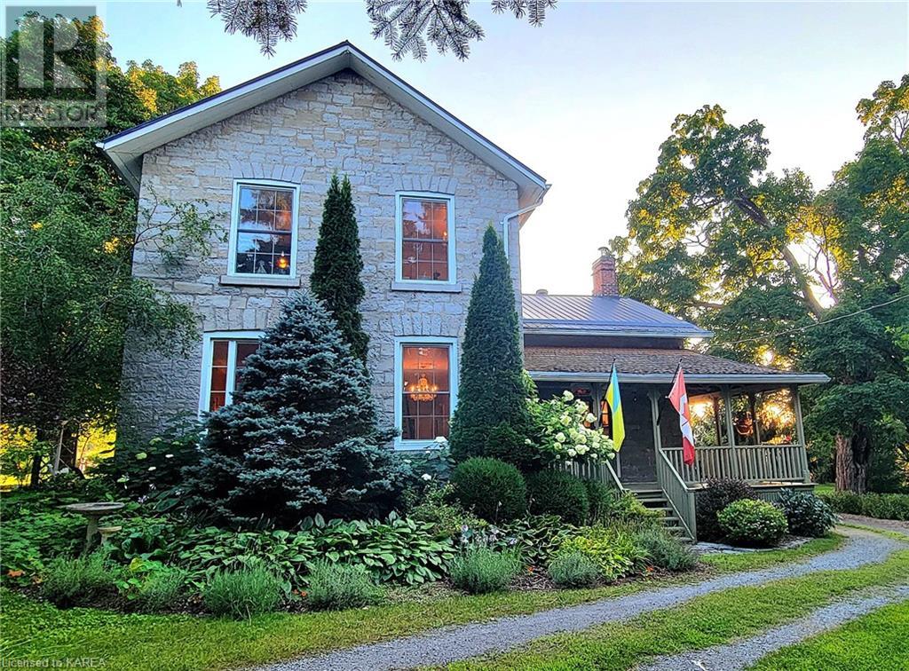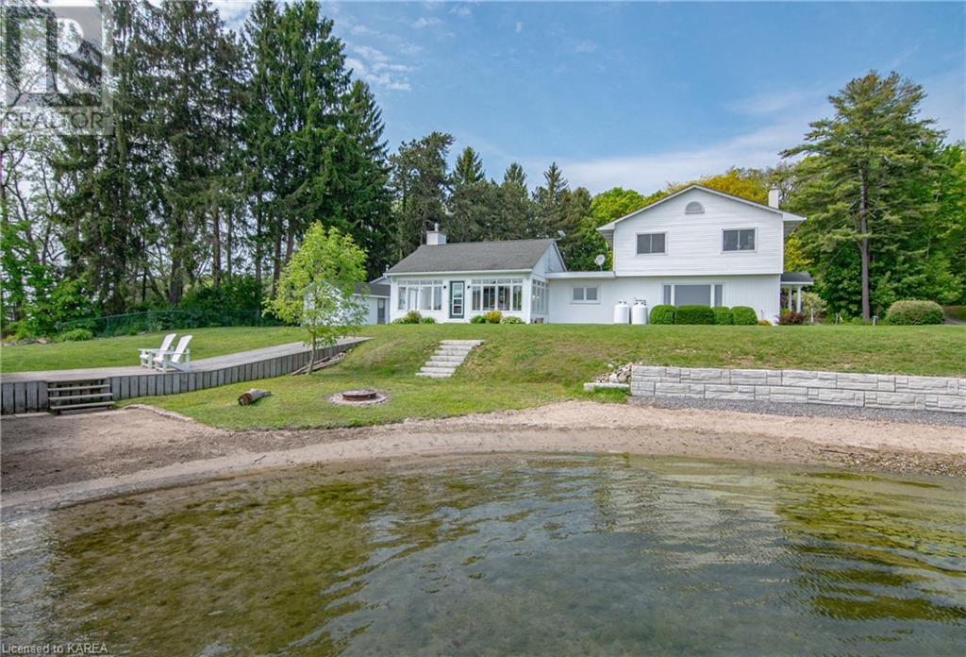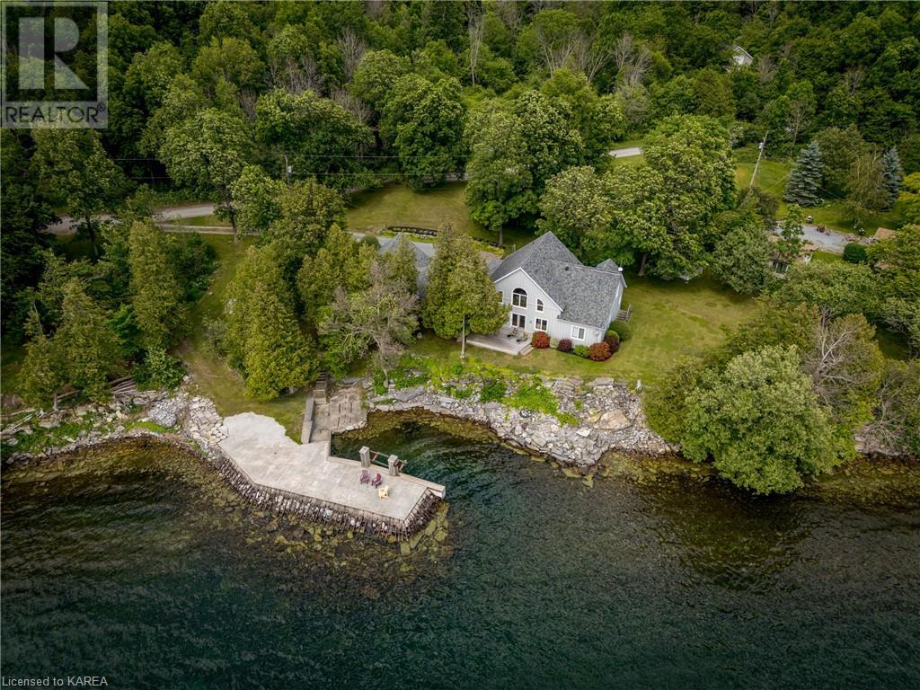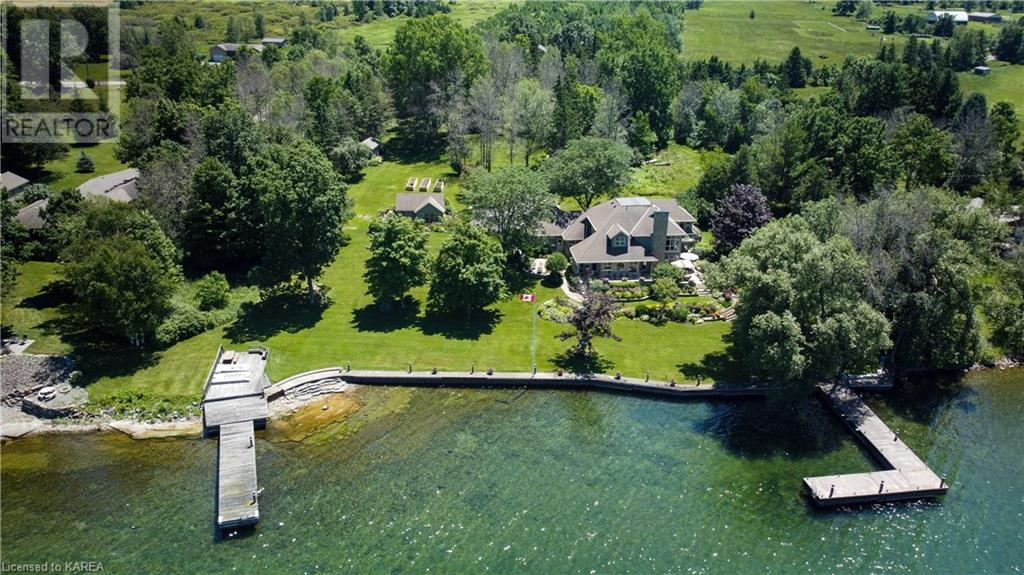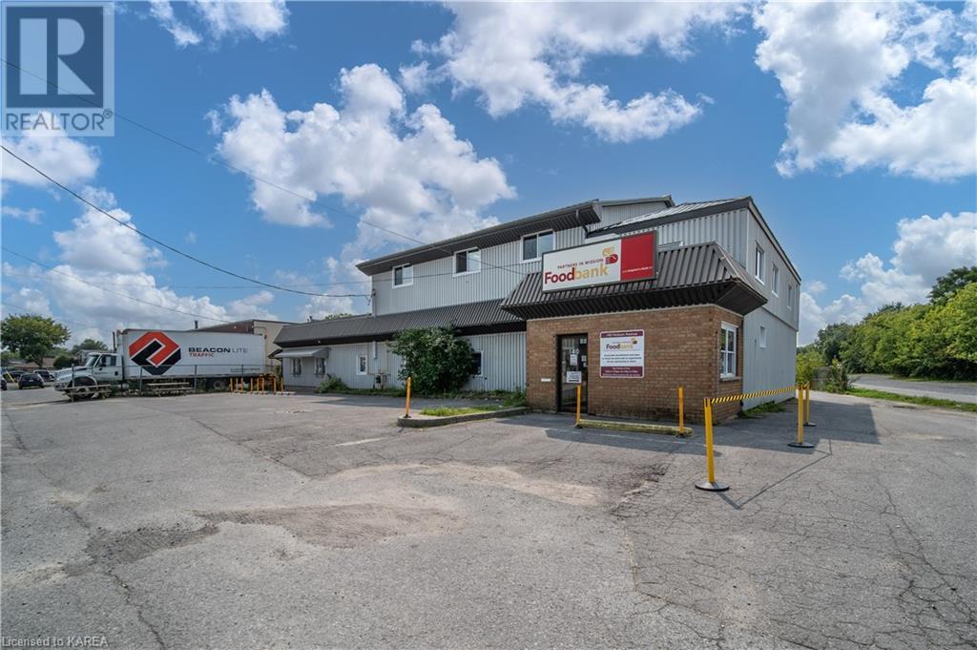7 Drummond Street
Newboro, Ontario
Located in the heart of Rideau Lakes, the J.T. Gallagher House was built circa 1885 and was constructed with detail of Gothic Revival style. It is a tall, majestic building that is striking in every way and from every direction. In 1916, the home was purchased by a doctor (Gallagher’s son-in-law) and it housed his practice for many years. The doors to the patient rooms are still numbered today! This home is overflowing with character and charm with original woodwork and a distinctive ornate slate roof. The entrance of the home is impressive with a grand foyer complete with spiral staircase, chandeliers, and soaring ceilings. On this main level, the floorplan consists of an updated kitchen with attached pantry, a formal dining room, a stunning living room, sitting room, office, family room and a 2pc bathroom. There are two staircases leading to the second level where there are 4 bedrooms and 2 full bathrooms as well as another set of stairs that leads to a huge 3rd floor undeveloped loft. The grounds are fully landscaped and compliment the character of the home. The newly constructed interlocking stone driveway and walkways add to the curb appeal to the home along with the stout rod iron fence. There is a separate building beside the house that has been converted to a wood worker's dream shop with tall ceilings, bright lights and a storage loft in the front. This building has a ductless heat pump offering heat and air conditioning. This property is commercially zoned, which allows many different uses including running a small business at this location. The corner lot gives excellent exposure and an additional gravel driveway located off the side street. Newboro is a small community that is surrounded by lakes in a popular vacation area and is just minutes away from the Village of Westport or half an hour from the larger town of Smiths Falls. Unique and beautiful property! (id:20907)
Royal LePage Proalliance Realty
5405 Petworth Road
Frontenac, Ontario
If you enjoy the sound of flowing water & the peace of the country you might consider this quaint semi-private property on the Napanee River boasts 530ft waterfront with a backdrop of mature trees and an extensive brush patch toward the south end of the property . Maximum building footprint app. 1,400sf. Natural, low-lying shoreline for canoeing or kayaking at one end. There is deeper water and a small islet for seasonal docking, swimming & fishing at the other end. Existing Well on the property, records available upon request. Close to trails for 4-wheeling, snowmobiling, or hiking. (id:20907)
Royal LePage Proalliance Realty
221 Highway 15
Seeleys Bay, Ontario
This stunning historical home, circa 1865, is located just outside of Kingston & has had extensive renovations completed to bring it to absolute perfection! The original character of the home has been kept - from the hand carved oak wall panelling & trim to the stained glass panel above the front door...you will fall in love with the wide-plank hardwood flooring throughout the house, as well as the updated modern kitchen making all of your family meals enjoyable. Separate dining room, living room w gas fireplace & bonus library/office space, all on the main floor w 2-piece powder rm. Huge heated mudroom or workshop addition for all of your storage needs! This property offers a sizeable primary suite w large closet & spacious ensuite bath...head right down to the kitchen from there for your morning coffee! Upper level laundry is also a feature for your convenience. Four additional beds that are quite spacious & beautiful updated bath complete the upper level. Additional insulation in the attic has been blown in & spray foamed foundation walls are only a few upgraded items you will find in this gorgeous home. There are two large outbuildings that are perfect for storage, another that is set up as an outdoor rink for winter time fun as well as a chicken coop. A detached garage can fit three vehicles & has loft storage completes this amazing property that is move-in ready! Do not miss out on this opportunity to settle on your own piece of history all on a 4.32 acre lot! (id:20907)
RE/MAX Finest Realty Inc.
14 Greenview Drive Unit# 603
Kingston, Ontario
Attention first-time buyers and investors! This bright 2-bedroom, 1-bathroom corner unit could be your next home or portfolio addition. Featuring an updated kitchen and bathroom, two balconies, lots of natural light, and in-unit storage. The primary bedroom includes two walk-in closets. The 2nd bedroom is perfect for a child, in-law, or study. Currently, the laundry is shared, however, the by-law has been changed and each unit can have its laundry (a future improvement to add value). Amenities in the building include elevators, an in-ground pool, visitor parking, a games room, a gym, and a guest suite. This quiet building has easy access to the west end, downtown, hospitals, St. Lawrence College, and Queen's University. The unit has one outdoor parking (a 2nd spot may also be available), visitor parking and a bus stop nearby. Ready for immediate occupancy and enjoyment. Schedule your private showing today. (id:20907)
Exp Realty
1775 Highway 38 Highway
Kingston, Ontario
This stunning 1850's home and surrounding acreage blend historical elegance and charm with the luxury and efficiency of contemporary living. The generously-appointed main floor welcomes you with 10 foot ceilings, 9 inch baseboards, 19 inch window sills, exposed limestone walls and wide-plank floors. The gourmet kitchen features a list of upgrades including a large island, breakfast bar and built-in appliances. A luxury spa bathroom and 5 bedrooms (primary bedroom with walk-in closet) complete the upstairs. The main heating/cooling is a highly efficient geothermal system. This property is a nature lover’s paradise. Situated on a picturesque 20+ acres, it has frontage on Collins Creek and panoramic views of conservation land. The outdoor spaces include walking trails, a wrap-around porch, covered dining and barbeque areas, a hot tub, 9’ x 13’ greenhouse and garden beds. A 19’ x 24’ outbuilding with a separate Heatmor in-floor heating is an ideal space for a guest house, a home business or a workshop. Taxes are kept low with enrollment in a transferable forest management program. A host of restaurants, athletic facilities and shops are just minutes away in Kingston’s ‘Uptown’. Experience the charm and tranquility of rural living with the city at your doorstep! (id:20907)
Sutton Group-Masters Realty Inc Brokerage
9358 County Road 2
Napanee, Ontario
Rent this 5 bedroom, 2 bathroom, double car garage, fully furnished executive waterfront home. Embrace waterfront living in this charming all-brick bungalow with an in-law suite. This top-to-bottom fully renovated executive house has too many features to list: open octagon great room, kitchen offers built-in appliances and a spacious island, overlooking the roomy living and dining area with water views. The main level includes 3 bedrooms and a full bath. Discover a fully renovated self-contained 2-bedroom in-law suite on the lower level, complete with laundry, kitchen, and propane fireplace. Modern comforts feature updated furnace, AC, and updated flooring throughout. Outside, over 2 acres of beauty beckon, including a detached workshop/garage, pergola, and mature trees like pear and apple. Delight in 169 feet of Bay of Quinte waterfront. Only 2 hours from Toronto/Ottawa, and moments away from Napanee's amenities. Don't miss out—schedule a viewing today! (id:20907)
RE/MAX Rise Executives
38 N Elizabeth Street
Newburgh, Ontario
Discover the Charms of Newburgh - A vibrant community with all the essential amenities and local businesses, making it the perfect location to build your dream home! Nestled on the hilltop of a peaceful dead-end road in the heart of Newburgh Village, this area offers close proximity to vital services such as a doctor's office, post office, church, pharmacy, L.C.B.O., grocery store, gas station, bakery, art gallery, and various shops. This property is just a short walk away from the Newburgh Conservation Park, situated on the picturesque Napanee River and Newburgh Canal. The park boasts riverside parkland with stunning tables, and scenic nature trails. Additionally, the community is only a 30- minute drive to Kingston, providing easy access to the larger urban centre while still enjoying the tranquility and charm of small-town living. Make this yours today! (id:20907)
RE/MAX Rise Executives
146 Twin Oaks Lane
Gananoque, Ontario
An incredible waterfront property in the heart of the Admiralty Islands! This 5-bedroom, 2+2 bathroom home is sitting on a generous +/- 1 acre lot and is the perfect year round property to feel like life is a vacation. The main level features a large foyer with double coat closet, an open concept living room and dining room with a stunning water view, the wonderful kitchen with great counter space, a large family room with propane fireplace, the 4-season sun room with 180 degree views of the river, powder room, main level bedroom which could easily be an in-law suite with a sitting room leading out to the pool area and a 5-piece ensuite bathroom featuring double sinks, a jetted tub, and separate shower, and there is also the laundry room with an additional kitchen. The second level offers 4 large bedrooms, one with an ensuite 2-piece bathroom, and the main 4-piece bathroom. This impeccable property boasts a heated pool, 2 bunkhouses, a crescent shaped sand beach, and covered docks. With the clean, clear water of the St. Lawrence River at your fingertips you have unlimited options for summertime fun! Conveniently located just outside of the beautiful town of Gananoque where you will find shops and restaurants, it is also a beautiful and easy commute to all of the amenities of downtown Kingston. (id:20907)
Royal LePage Proalliance Realty
84 Havenwood Trail
Gananoque, Ontario
Discover the epitome of waterfront living in this stunning timber frame home, boasting 3 bedrooms and 2.5 bathrooms. With over 400ft of pristine waterfront on the St. Lawrence River, this property features a concrete dock with a boat lift, perfect for boating enthusiasts. Relax in the sauna or unwind in the fantastic sunroom with a cozy wood-burning fireplace. The chef’s kitchen is a dream, equipped with double islands, granite countertops, and custom cupboards. The walk-out basement offers additional space and versatility. The living room impresses with soaring ceilings, while the main level also includes a convenient laundry room and the primary bedroom with double walk-in closets and ensuite. Upstairs, you’ll find two more bedrooms, a bathroom, and a wide-open loft area, ideal for an office or recreation space. The attached two-car garage with inside entry adds convenience. Don't miss this unique blend of luxury and nature! (id:20907)
Royal LePage Proalliance Realty
96 & 88 Spithead Road
Howe Island, Ontario
Welcome to 96 & 88 Spithead Road – a stunning property on peaceful Howe Island, overlooking the Bateau Channel! This exquisite 3-bed, 2.5-bath waterfront home boasts Garofalo custom design and serene St. Lawrence River views. Enjoy the open concept living and family rooms with 2-storey ceilings, fireplace, and terrace access. The elegant dining room offers water vistas, while the breakfast room is a stunning indoor vantage point where you can enjoy your meal surrounded by the light and beauty of the outdoors but with the comfort of the indoors. The kitchen is a chef’s dream and features rich wood cabinetry, granite countertops, and a wet bar. Retreat to the most incredible main floor primary bedroom with a two-sided fireplace, 6-piece ensuite, walk-in closet and even a walkout to your terrace. Upstairs, find two more bright and airy bedrooms, a grand spa-like 4-piece bathroom, and a spacious recreation room. Outside, revel in the wraparound stone terrace where you can experience the glorious sunsets, firepit, perennial gardens, and large concrete dock. This property also includes a 2-bedroom cottage with running water, A/C, an independent septic system and a deck overlooking the water– along with an adorable garden shed. The exterior of the cottage has been designed to blend seamlessly with 96 Spithead Rd. Conveniently located just a short drive to the ferry and just a 15-minute drive to the shops, restaurants and entertainment of historic downtown Kingston once you get off the ferry. (id:20907)
Royal LePage Proalliance Realty
140 Hickson Avenue
Kingston, Ontario
Industrial Building in Central Location available. Building: 8,429 sf, Land Size: 0.523 acres. Location: Prime central location, just off Montreal Street, offering easy access to major transportation routes. Building Features: Ground Floor: Spacious warehouse with a small office and kitchen area, perfect for various industrial uses. Second Floor: Fully built-out office space, ideal for administrative and managerial operations. Outdoor Space: Fenced-in yard providing secure outdoor storage and operational space. Condition: Well-maintained and ready for immediate use. Currently used for food storage and distribution. Taxes to be determined as this Seller is exempt. (id:20907)
Royal LePage Proalliance Realty
12729 Road 38
Tichborne, Ontario
Check out this amazing 4-bedroom, 3-bathroom home set back in the trees on nearly 40 acres of beautiful land, complete with peaceful wetlands and quiet neighbours. This property features a spacious kitchen and family room, along with a separate living and dining room—ideal for family gatherings or relaxing. The house is full of character and offers a fantastic opportunity for modernization to suit your taste. Enjoy the balcony, deck, and sunroom for leisurely moments, and take advantage of the attached 2-car garage and full, partially finished basement with a walk-out. Stay cozy all year round with radiant heat, a recently updated oil-fueled boiler, and a new oil tank. Plus, it’s just a 5-minute drive to Sharbot Lake Village, 45 minutes to Kingston, and right by the K&P Trail. There’s even an inground pool ready for revival. Embrace the charm and potential of this property and make it your own. (id:20907)
Exp Realty



