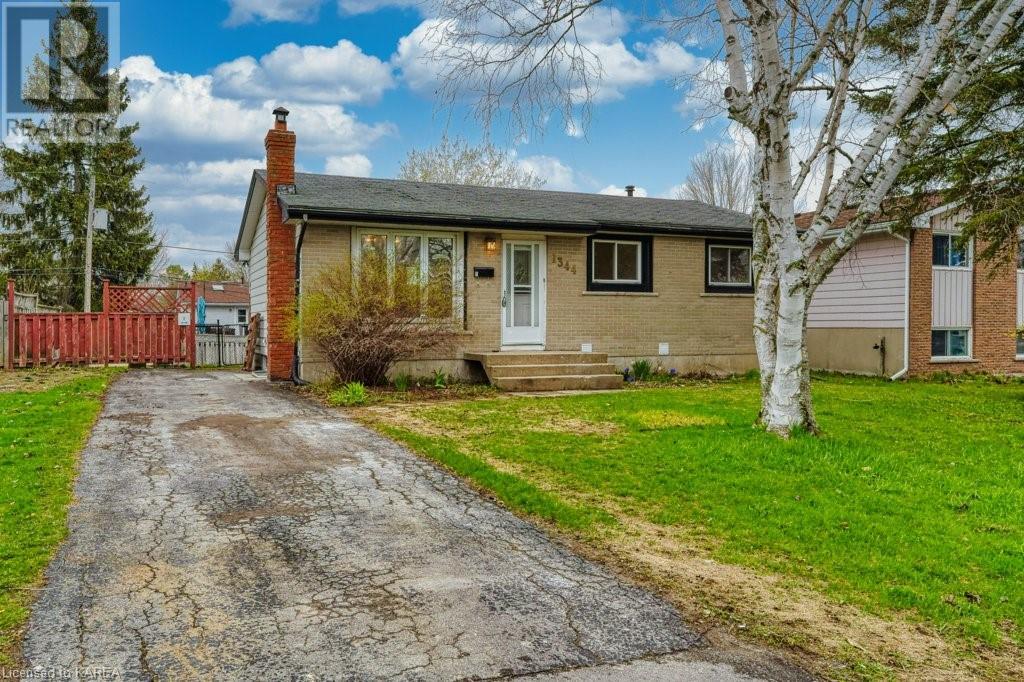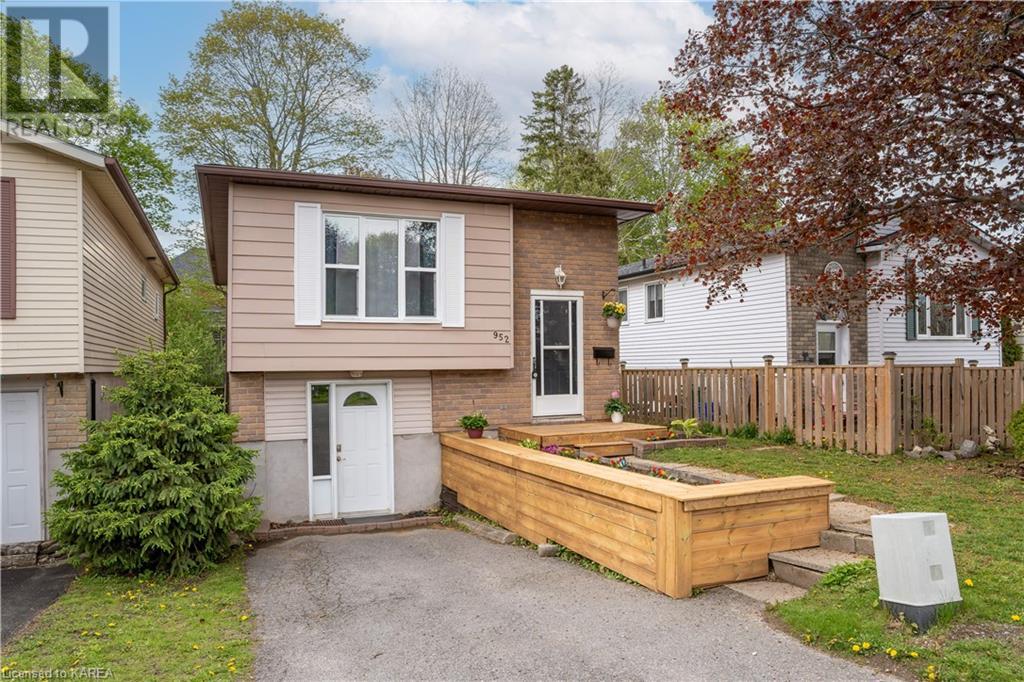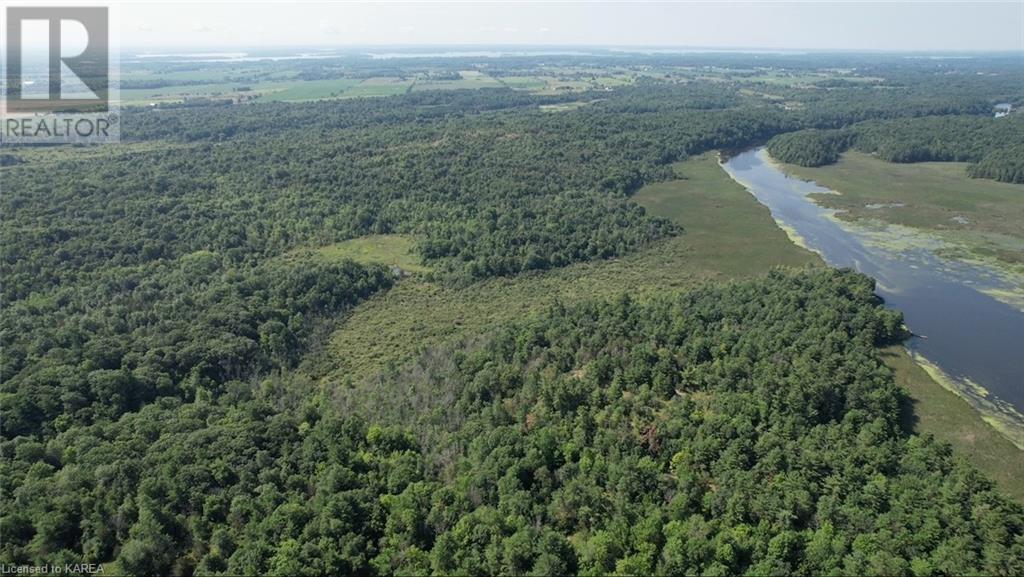590 Mohini Place
Kingston, Ontario
Pride of ownership shines inside and out! This immaculate and updated home is located on a cul-de-sac, nestled in KingstonTMs convenient west end. Offering; Open concept chefs' Kitchen with quartz counter tops, Huge island, Breakfast area, Dining room area, Sunken living room, Natural gas fireplace, Hardwood floors, 3 bedrooms on main level, Master Bedroom with ensuite, and convenient inside 2 car garage access. The fully finished basement has a large recreation room and a 4th bedroom. The perfect home for entertaining your family and friends. (id:20907)
RE/MAX Finest Realty Inc.
1344 Waverley Crescent Unit# 2
Kingston, Ontario
Discover your new home in the heart of Lawrence Park with this beautifully renovated lower-level bungalow apartment. This 2-bedroom, 1-bathroom unit offers modern comforts, including an in-unit washer and dryer, and a fully equipped kitchen with a dishwasher, refrigerator, stove, and microwave. Enjoy the spacious backyard with green space, perfect for relaxing or entertaining. Conveniently located on the west side of Lawrence Park, this pet-friendly apartment offers easy access to local amenities, parks, and public transportation. Don't miss the chance to make this charming space your new home! (id:20907)
RE/MAX Rise Executives
1344 Waverley Crescent Unit# 1
Kingston, Ontario
Discover your new home in the heart of Lawrence Park with this beautifully renovated main-level bungalow apartment. This 3-bedroom, 1-bathroom unit offers modern comforts, including an in-unit washer and dryer, and a fully equipped kitchen with a dishwasher, refrigerator, stove, and microwave. Enjoy the spacious backyard with green space, perfect for relaxing or entertaining. Conveniently located on the west side of Lawrence Park, this pet-friendly apartment offers easy access to local amenities, parks, and public transportation. Don't miss the chance to make this charming space your new home! (id:20907)
RE/MAX Rise Executives
952 Old Colony Road
Kingston, Ontario
Located close to public transit, the Cataraqui mall, Old Colony Park and several other West End amenities you'll find 952 Old Colony Road. The newly updated vacant upper level features a spacious living and dining area, an eat in kitchen, a 4 piece bath and 2 sizeable bedrooms. The on grade vacant lower level accessed through a separate front entrance or the back patio door features an open concept living and kitchen area, a 3 piece bath and a large bedroom with a walk in closet. A shared laundry space connects these 2 levels. Topping off this great buy is a fully fenced yard, storage shed, patio area, parking for 2, newer flooring, newer windows (2023), furnace (2021) and shingles (2020). (id:20907)
RE/MAX Finest Realty Inc.
196 Old River Road
Mallorytown, Ontario
Nestled in the trees ( just off the 1000 Islands Parkway midway between Gananoque and Brockville) this meticulously maintained home has seasonal views of the beautiful St. Lawrence River. Driving along the Parkway you will be in awe. Upon entering the driveway the park like setting is sure to impress. Plenty of maturing hardwood , softwood trees and perennial flower beds. For peace and quiet enjoy your morning coffee and the various birds on the front or back decks. This beautiful home offers 3 bedrooms, 2 baths and a large rec-room. The Primary bedroom overlooks the large living room and has a beautiful en suite. This custom built home has many features to make life more enjoyable. The detached double car garage for storing your toys and the lovely bunkhouse for the kids or grandchildren to play in. Walk, ride or jog on the bike path along the parkway which is literally a short walk from your front door. A picture is worth a thousand words and I think after viewing the photos of this property you will agree. A short drive to Brockville, Gananoque or Kingston and only minutes to the International bridge. Arrange to view this custom home and I'm sure you will be telling your family and friends . 24 hours notice for showings (id:20907)
RE/MAX Rise Executives
41 Stone Hedge Road
Roblin, Ontario
Looking to build? 41 Stonehedge Road in Roblin is the perfect spot! Only 12 minutes to Napanee and conveniently located just off Highway 41, this 2.47 acre lot is partially cleared and ready for you to plan your dream home. Your piece of privacy and tranquility awaits on this private lot surrounded by large, mature trees, wildlife, and other beautiful rural properties. Property features include a driveway which meanders to the back of the lot, drilled well, hydro at the lot line, good internet in the area, septic approval and quote for 2200 sq ft home with 3 beds and 3 baths. Amenities, parks, trails, lakes, and more all nearby. (id:20907)
RE/MAX Finest Realty Inc.
141 Industrial Boulevard
Greater Napanee, Ontario
Excellent commercial investment property - Specialty automotive shop/auto repair shop with office space. Also zoned as collision service/car or truck wash. The property is zoned commercial. This busy automotive service company has two large bays, with hoists, and a third bay originally used as a paint bay, currently used for truck service. There is a sales office, customer service area on the main floor, bookkeeping office and parts department and parts office on the second floor. There is a shipping container included for storage and back lock up area for tires. Good Annual sales. Prime location for auto service or autobody or mechanics shop. Centrally located with easy access to the 401. Sale includes Building, Land (0.445 ac), Equipment. Inventory negotiable. $250,000 Vendor Take Back available O.A.C. - Terms 8% interest 2 year term. (id:20907)
K B Realty Inc.
220 Bradley Lane
Lansdowne, Ontario
Nestled in the heart of the Canadian Shield, this stunning 76-acre property offers a rare opportunity to own a slice of untouched natural beauty. Located just 15 minutes from the charming town of Gananoque, this expansive parcel runs parallel to the picturesque Gananoque River with access to the serene waters of Gananoque Lake. The land features a diverse landscape of rugged rock formations and mature forests, providing an ideal setting for outdoor enthusiasts and nature lovers. With its undeveloped terrain, this property presents endless opportunities for creating a private retreat or recreational paradise. Experience the tranquility and beauty of Canada's great outdoors all within easy reach of local amenities and the vibrant Thousand Islands. Don't miss your chance to own a piece of pristine wilderness in in one of Ontario's most sought after locations. (id:20907)
Royal LePage Proalliance Realty
232 Dr Richard James Crescent
Amherstview, Ontario
Welcome to this gorgeous new listing located in Amherstview, Ontario. This Atlas model build is a single-family detached home in this up and coming neighbourhood and is perfect for those looking for a modernized and comfortable home. With a total square footage of 2,115, 4 bedrooms and 2.5 bathrooms, this home will be a must see and sure to please! Upon entering the main level you will find Ceramic tile foyer, 9’flat ceilings, quartz kitchen countertops and a main floor powder room, an open concept living area, and a mudroom with an entrance to the garage. On the second level is where you will find 4 generous sized bedrooms including the primary bedroom with a gorgeous ensuite bathroom, walk-in closet and double doors leading to a covered balcony above the garage. The home features tiled flooring in all wet rooms and laminate flooring on the main floor, hallways, living room, dining room, and kitchen with carpet on the stairs and the second floor. Paved driveway, sodded lots, and more! Do not miss out on your opportunity to own this stunning home! (id:20907)
Sutton Group-Masters Realty Inc Brokerage
88 Dundas Street E Unit# B1-1508
Napanee, Ontario
Welcome to the Gibbard District Riverside Residences located along the falls/river on the east end of downtown Napanee. In Building 1, The Cove Model is 517 sq/ft suite with 1 bedroom, 1 bath, open concept kitchen/ living area with engineered hardwood, island and stainless- steel appliances, doorway to 32.7 sf Terrace. In unit laundry with stackable washer/dryer and ceramic flooring, 1 parking space and bedroom window coverings are included. Relax and enjoy the view on your balcony or on the community dock at the river's edge or take a stroll downtown and enjoy the shops and restaurants. Legal Description “Lands” means FIRSTLY: PIN 45092-0208 LT, PT LT 1 MILL RESERVE, 2 MILL RESERVE PL 82; PT BLK S OF DUNDAS ST & E OF LT 1 MILL RESERVE PL 82 PT 1 & 2 29R1821; GREATER NAPANEE; SECONDLY: PIN 45092-0227 LT, PART LOT 1, MILL RESERVE, PLAN 82; PART 2, PLAN 29R10661, TOWN OF GREATER NAPANEE; THIRDLY: PIN 45092-0228 LT PART LOTS 1, 2, AND 8, MILL RESERVE, PLAN 82, ALL LOTS 3, 4, 5, 6, 7, MILL RESERVE, PLAN 82, PART UNNUMBERED LOT LYING BETWEEN LOTS 6, AND 9, MILL RESERVE, PLAN 82, PART OF THE UNNAMED ST (id:20907)
Wagar And Myatt Ltd
88 Dundas Street E Unit# B1-1503
Napanee, Ontario
Welcome to the Gibbard District Riverside Residences located along the falls/river on the east end of downtown Napanee. In Building 1, The Wellington Model is 648 sq/ft suite with 1 bedroom + Den, 1 bath, open concept kitchen/ living area with engineered hardwood, island and stainless- steel appliances, doorway to 56.4 sf Terrace. In unit laundry with stackable washer/dryer and ceramic flooring, 1 parking space and bedroom window coverings are included. Relax and enjoy the view on your balcony or on the community dock at the river's edge or take a stroll downtown and enjoy the shops and restaurants. Legal Description “Lands” means FIRSTLY: PIN 45092-0208 LT, PT LT 1 MILL RESERVE, 2 MILL RESERVE PL 82; PT BLK S OF DUNDAS ST & E OF LT 1 MILL RESERVE PL 82 PT 1 & 2 29R1821; GREATER NAPANEE; SECONDLY: PIN 45092-0227 LT, PART LOT 1, MILL RESERVE, PLAN 82; PART 2, PLAN 29R10661, TOWN OF GREATER NAPANEE; THIRDLY: PIN 45092-0228 LT PART LOTS 1, 2, AND 8, MILL RESERVE, PLAN 82, ALL LOTS 3, 4, 5, 6, 7, MILL RESERVE, PLAN 82, PART UNNUMBERED LOT LYING BETWEEN LOTS 6, AND 9, MILL RESERVE, PLAN 82, PART OF THE UNNAMED ST\ (id:20907)
Wagar And Myatt Ltd
88 Dundas Street Unit# B1-1602
Napanee, Ontario
Welcome to the Gibbard District Riverside Residences located along the falls/river on the east end of downtown Napanee. In Building 1, The Capella Model is 746 sq/ft suite with 2 bedrooms, 2 bath, open concept kitchen/ living area with engineered hardwood, island and stainless- steel appliances, doorway to 52.6 sf balcony. In unit laundry with stackable washer/dryer and ceramic flooring, 1 parking space and bedroom window coverings are included. Relax and enjoy the view on your balcony or on the community dock at the river's edge or take a stroll downtown and enjoy the shops and restaurants. Legal Description “Lands” means FIRSTLY: PIN 45092-0208 LT, PT LT 1 MILL RESERVE, 2 MILL RESERVE PL 82; PT BLK S OF DUNDAS ST & E OF LT 1 MILL RESERVE PL 82 PT 1 & 2 29R1821; GREATER NAPANEE; SECONDLY: PIN 45092-0227 LT, PART LOT 1, MILL RESERVE, PLAN 82; PART 2, PLAN 29R10661, TOWN OF GREATER NAPANEE; THIRDLY: PIN 45092-0228 LT PART LOTS 1, 2, AND 8, MILL RESERVE, PLAN 82, ALL LOTS 3, 4, 5, 6, 7, MILL RESERVE, PLAN 82, PART UNNUMBERED LOT LYING BETWEEN LOTS 6, AND 9, MILL RESERVE, PLAN 82, PART OF THE UNNAMED ST (id:20907)
Wagar And Myatt Ltd












