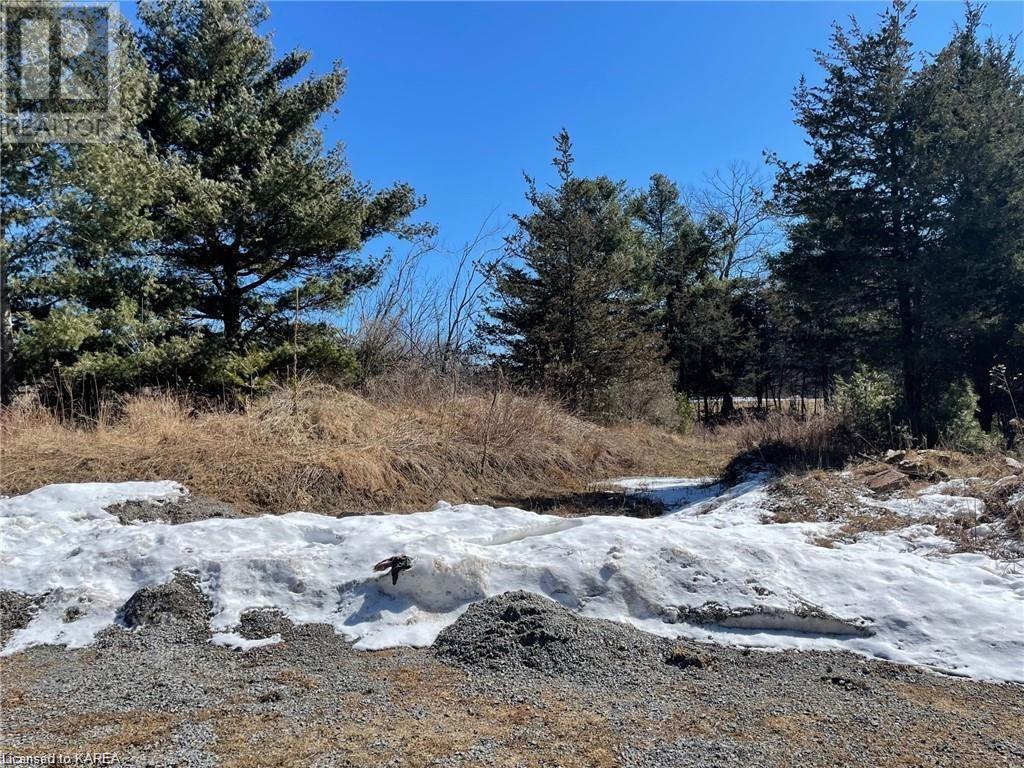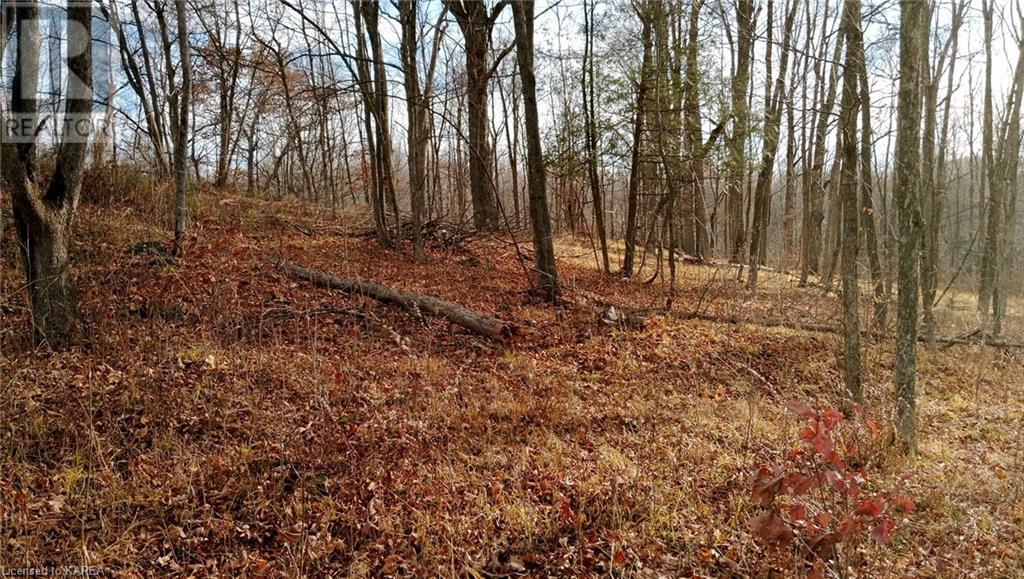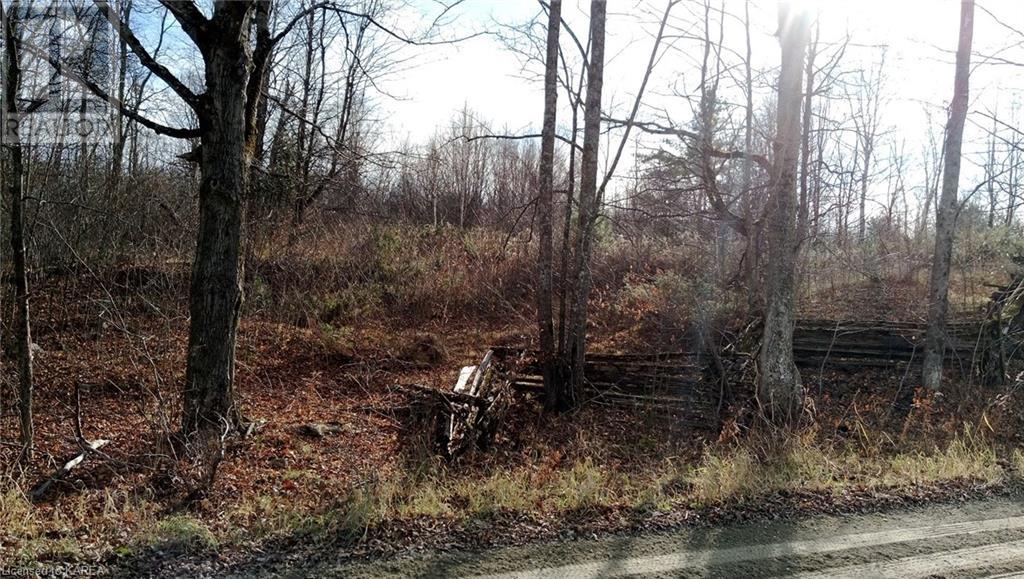10 Calderwood Drive
Kingston, Ontario
Attention investors!!! Welcome to the perfect income property just feet away from St. Lawrence College and a municipal bus hub. This semi-detached home located central to Kingston’s amenities and just down the road from Lake Ontario Park, offers a bright and spacious main floor living room and eat-in kitchen with direct access to your fully fenced backyard. Upstairs you will find 3 generously sized bedrooms and a 4-piece bathroom. On the lower level you will find an in-law suite with its own kitchen and 3 piece bathroom and a large living space to accommodate a bedroom and living area set up. You will also find the shared laundry on the lower level in a separate space so as to not be in the way of the lower level living quarters. Don’t miss out on a great opportunity to get into the investment real estate world at a reasonable price. (id:20907)
Royal LePage Proalliance Realty
88 Dundas Street E Unit# M 501
Napanee, Ontario
Welcome to the Gibbard District Riverside Residences located along the falls/river on the east end of downtown Napanee. The Mill is the building closest to the river and The Solstice Model is 1407 sq/ft 3 bedrooms, 2 baths, open concept kitchen/ living area with engineered hardwood, island and stainless- steel appliances, doorway to 189sf balcony overlooking the Napanee River. In unit laundry with stackable washer/dryer and ceramic flooring, 1 parking space and bedroom window coverings are included. Relax and enjoy the view on your balcony or on the community dock at the river's edge or take a stroll downtown and enjoy the shops and restaurants. Legal Description “Lands” means FIRSTLY: PIN 45092-0208 LT, PT LT 1 MILL RESERVE, 2 MILL RESERVE PL 82; PT BLK S OF DUNDAS ST & E OF LT 1 MILL RESERVE PL 82 PT 1 & 2 29R1821; GREATER NAPANEE; SECONDLY: PIN 45092-0227 LT, PART LOT 1, MILL RESERVE, PLAN 82; PART 2, PLAN 29R10661, TOWN OF GREATER NAPANEE; THIRDLY: PIN 45092-0228 LT PART LOTS 1, 2, AND 8, MILL RESERVE, PLAN 82, ALL LOTS 3, 4, 5, 6, 7, MILL RESERVE, PLAN 82, PART UNNUMBERED LOT LYING BETWEEN LOTS 6, AND 9, MILL RESERVE, PLAN 82, PART OF THE UNNAMED ST (id:20907)
Wagar And Myatt Ltd
88 Dundas Street E Unit# M202
Napanee, Ontario
Welcome to the Gibbard District Riverside Residences located along the falls/river on the east end of downtown Napanee. The Mill is the building closest to the river and The Edlen Model is 769 sq/ft 1 bedroom + den , 4pce bath,, open concept kitchen/ living area with engineered hardwood,, island and stainless- steel appliances, doorway to 58sf balcony overlooking the Napanee River. In unit laundry with stackable washer/dryer and ceramic flooring, 1 parking space and bedroom window coverings are included. Relax and enjoy the view on your balcony or on the community dock at the river's edge or take a stroll downtown and enjoy the shops and restaurants. Legal Description “Lands” means FIRSTLY: PIN 45092-0208 LT, PT LT 1 MILL RESERVE, 2 MILL RESERVE PL 82; PT BLK S OF DUNDAS ST & E OF LT 1 MILL RESERVE PL 82 PT 1 & 2 29R1821; GREATER NAPANEE; SECONDLY: PIN 45092-0227 LT, PART LOT 1, MILL RESERVE, PLAN 82; PART 2, PLAN 29R10661, TOWN OF GREATER NAPANEE; THIRDLY: PIN 45092-0228 LT PART LOTS 1, 2, AND 8, MILL RESERVE, PLAN 82, ALL LOTS 3, 4, 5, 6, 7, MILL RESERVE, PLAN 82, PART UNNUMBERED LOT LYING BETWEEN LOTS 6, AND 9, MILL RESERVE, PLAN 82, PART OF THE UNNAMED ST (id:20907)
Wagar And Myatt Ltd
88 Dundas Street E Unit# B1 1104
Napanee, Ontario
Welcome to the Gibbard District Riverside Residences located along the falls/river on the east end of downtown Napanee. In Building 1 The Horizon Model is a 2 floor 1318 sq/ft suite with 2 bedrooms, 2 baths ½ baths, open concept kitchen/ living area with engineered hardwood, island and stainless- steel appliances, doorways to 2 balconies. In unit laundry with stackable washer/dryer and ceramic flooring, 1 parking space and bedroom window coverings are included. Relax and enjoy the view on your balcony or on the community dock at the river's edge or take a stroll downtown and enjoy the shops and restaurants. Legal Description “Lands” means FIRSTLY: PIN 45092-0208 LT, PT LT 1 MILL RESERVE, 2 MILL RESERVE PL 82; PT BLK S OF DUNDAS ST & E OF LT 1 MILL RESERVE PL 82 PT 1 & 2 29R1821; GREATER NAPANEE; SECONDLY: PIN 45092-0227 LT, PART LOT 1, MILL RESERVE, PLAN 82; PART 2, PLAN 29R10661, TOWN OF GREATER NAPANEE; THIRDLY: PIN 45092-0228 LT PART LOTS 1, 2, AND 8, MILL RESERVE, PLAN 82, ALL LOTS 3, 4, 5, 6, 7, MILL RESERVE, PLAN 82, PART UNNUMBERED LOT LYING BETWEEN LOTS 6, AND 9, MILL RESERVE, PLAN 82, PART OF THE UNNAMED ST (id:20907)
Wagar And Myatt Ltd
Lot 11 Winterberry Lane
Frontenac, Ontario
2.86 acre executive building lot in Cranberry Cove Estates Subdivision. Only 25 minutes to Hwy 15/401 in Kingston, this beautiful private cul-de-sac lot makes the perfect location for your new home. Restrictive Covenants in place, and monthly common fees for road maintenance and snow removal, as well as other common expenses. (id:20907)
RE/MAX Finest Realty Inc.
1612 Boardwalk Drive
Kingston, Ontario
The Brookland from CaraCo offers 2,000 sq/ft, 4 bedrooms, 2.5 baths and ideally located in Woodhaven West! Featuring hardwood, tile and 9ft wall height throughout the main floor. A large bright living room with gas fireplace, pot lighting and patio doors to rear yard. The kitchen features large centre island, quartz countertops, extended upper cabinets, built-in microwave, walk-in pantry and is open to the dining room. This design also offers a main floor laundry/mud room. The second floor features 4 large bedrooms including the primary bedroom with walk-in closet and 5-piece ensuite with soaker tub and 5ft tiled shower. All this plus quartz countertops in all bathrooms, high-efficiency furnace, HRV, basement bathroom rough-in and much more. Make this home your own with an included $20,000 Design Centre Bonus. Located in popular Woodhaven West, just steps to parks, future school and close to all west end amenities. Choose this design or any one of our 13 Summit Series floor plans, ranging from 1,350 to 3,000+ sq/ft and move-in Spring 2025. (id:20907)
RE/MAX Rise Executives
Pt Lt 7 (Part 2) Tryon Road
Sharbot Lake, Ontario
Build your dream home on this newly severed 1.74 acre building lot, just a short distance to the K&P Trail where outdoor enthusiasts can take advantage of many outdoor adventure opportunities. Lot is just minutes to the village of Sharbot Lake, an hour north of Kingston or just 90 minutes to Ottawa. This area is surrounded by serene lakes and offers a tranquil escape. (id:20907)
Exit Realty Acceleration Real Estate
Pt Lt 7 (Part 1) Tryon Road
Sharbot Lake, Ontario
Build your dream home on this newly severed 1.43 acre building lot, just a short distance to the K&P Trail where outdoor enthusiasts can take advantage of many outdoor adventure opportunities. Lot is just minutes to the village of Sharbot Lake, an hour north of Kingston or just 90 minutes to Ottawa. This area is surrounded by serene lakes and offers a tranquil escape. (id:20907)
Exit Realty Acceleration Real Estate
Lot 7 Cranberry Cove Lane
Battersea, Ontario
A beautiful lot, nestled on a quiet cul-de-sac, ready for you to build your dream home in the Cranberry Cove Estates. This 3.34 acre property has a spacious, flat, building area as well as a beautifully treed portion of the property, and only 25 minutes from Kingston—giving you the best of both worlds and a perfect place for your new home! Drilled well and hydro to the edge of the property with a survey and site plan available too! Cranberry Cove is accessed via a private road with monthly common expenses to cover road maintenance including snow removal, road grading and other community amenities. Take a drive through the subdivision and you'll see just how peaceful, serene, and private it is. Less than 20 minutes to Highway 401 or 25 minutes to shopping in Kingston's East End or the Quaint town of Gananoque and only 8 minutes to Seeley's Bay, where you can find all your daily essentials and more! Enjoy the close proximity to Cranberry Lake, part of the Rideau System, Dog Lake and more, where you can enjoy the locks all the way to Ottawa! (id:20907)
Macinnis Realty Inc.
6 Cranberry Cove Lane
South Frontenac, Ontario
Overlooking the sparkling water on Cranberry Lake on the Rideau Canal system rests a stunning 6 acre lot in an exclusive private subdivision. This impressive and dramatic setting is embellished with 40ft rock walls, mature tree canopy, and a winding driveway with unparalleled privacy. This lot has three distinct building locations including the very front overlooking the Canal, the valley nestled in the spectacular stone walls, or the top of the hill which contains excellent views and privacy. The current owner has installed a temporary road for access to the upper level that could be moved to create a walking trail or remain as a driveway for future use of this space. This property boasts the strength and pride of the Canadian Shield and the beauty that accompanies it. Restrictive covenants include a minimum building envelope of 1500 square foot bungalows or 2000 feet for 2 story dwellings. A second residence is available to be put into the main structure based on the living space size of the principal residence. The centre of the main valley contains soil and clay and is ideal for installation of a septic system. The property contains a well and the driveway has already been installed. This property is ideal for a creative design that fits in with the natural beauty of this impressive lot. (id:20907)
RE/MAX Rise Executives
0 County Rd 12
Ingleside, Ontario
Looking to move to the country? This stunning 18-acre wooded lot, located south of Lunenburg, offers a perfect blend of natural beauty and convenience, with easy access to the amenities of Ingleside, Long Sault, Cornwall and the St. Lawrence River. For commuters or guests, the lot is 1 hour from Ottawa and has easy access to the 401. The lot features diverse tree species, road access, and hydro at the lot line. Enjoy the outdoors on your land or explore local activities and events including the Long Sault Parkway with beaches and boat access to the St. Lawrence River, bike paths, snowmobile trail, Upper Canada Village, Upper Canada Golf Course, Crysler Park Marina, and BMX Park. For theatregoers, options include Aultsville Theatre, Upper Canada Playhouse and the Seaway Valley Theatre. After your adventures, savor dinner made with fresh produce from local markets or dine at one of the nearby restaurants or breweries. Be sure to check with the township regarding building plans (id:20907)
RE/MAX Finest Realty Inc.
482 Buckthorn Drive
Kingston, Ontario
Brand new from CaraCo, the Newington, a Summit Series home offering 2,600 sq/ft, 4 bedrooms + den and 2.5 baths. Set on a 42ft wide lot in Woodhaven, this open concept design features ceramic tile, hardwood flooring and 9ft wall height throughout the main floor. The kitchen features quartz countertops, centre island, pot lighting, built-in microwave and a large walk-in pantry adjacent to the breakfast nook with patio doors to the rear yard. Spacious living room with a gas fireplace, large windows and pot lighting plus formal dining room and den on the main floor. 4 bedrooms up including the primary bedroom with a large walk-in closet and 5-piece ensuite bathroom with double sinks, tiled shower and soaker tub. All this plus quartz countertops in all bathrooms, 2nd floor laundry room, high-efficiency furnace, HRV and basement bathroom rough-in. Make this home your own with an included $20,000 Design Centre Bonus! Ideally located in popular Woodhaven, just steps to parks, future school(s) and close to all west end amenities. Move-in Spring 2025. (id:20907)
RE/MAX Rise Executives












