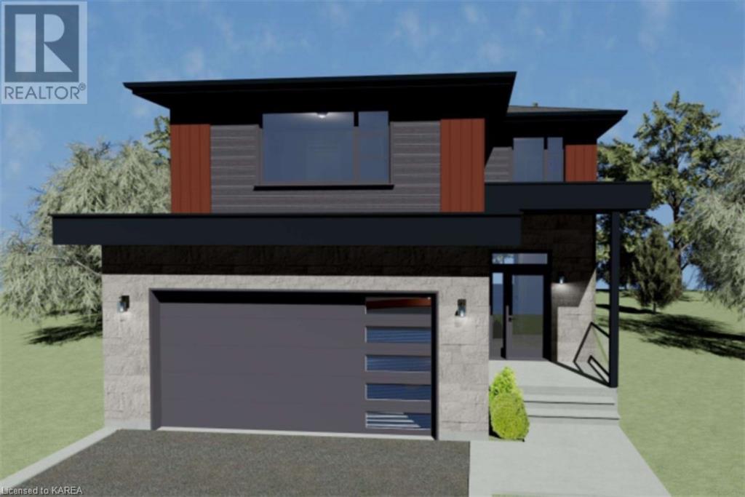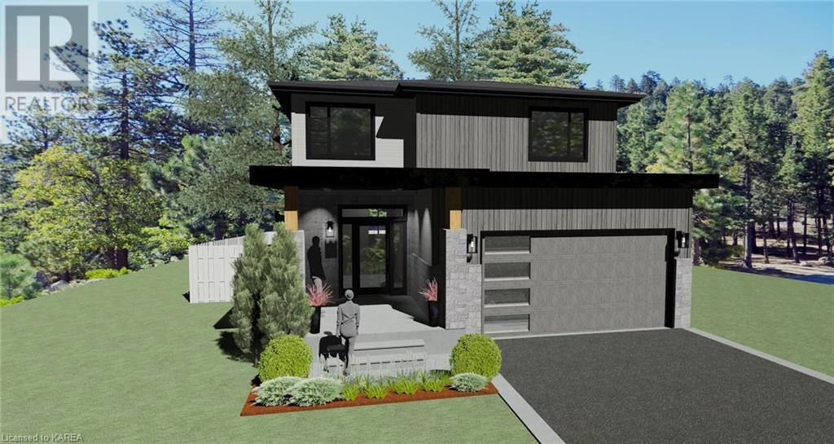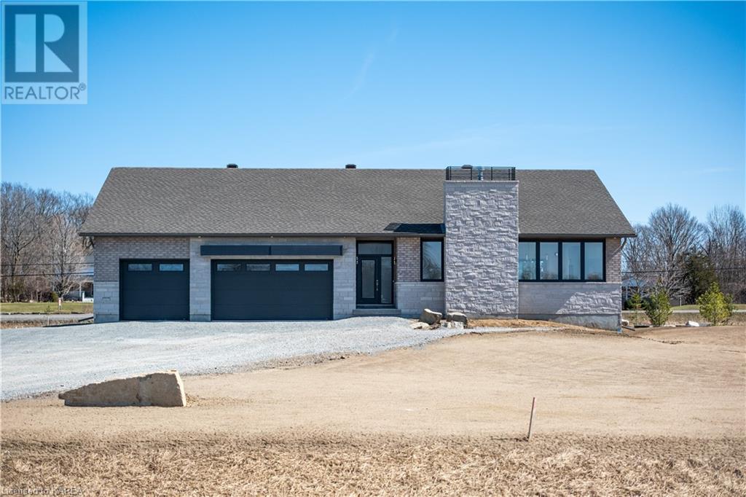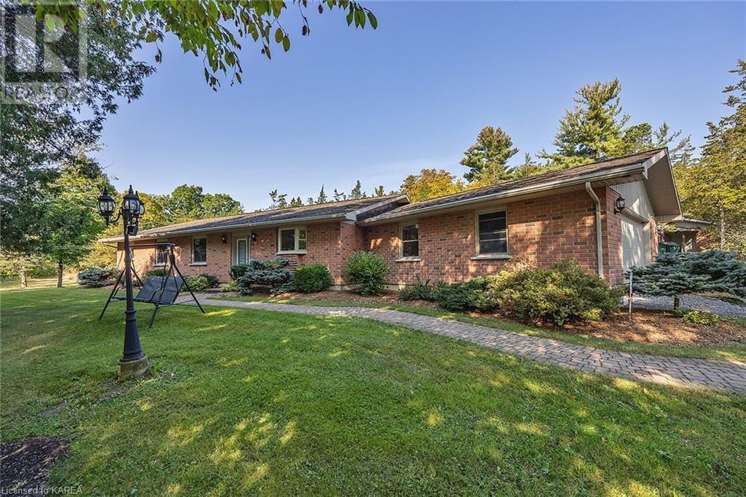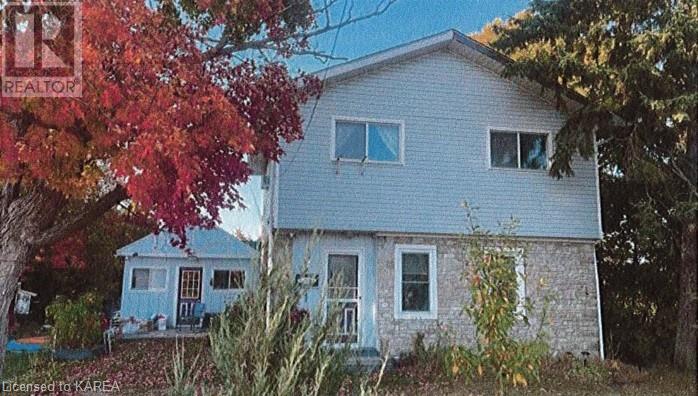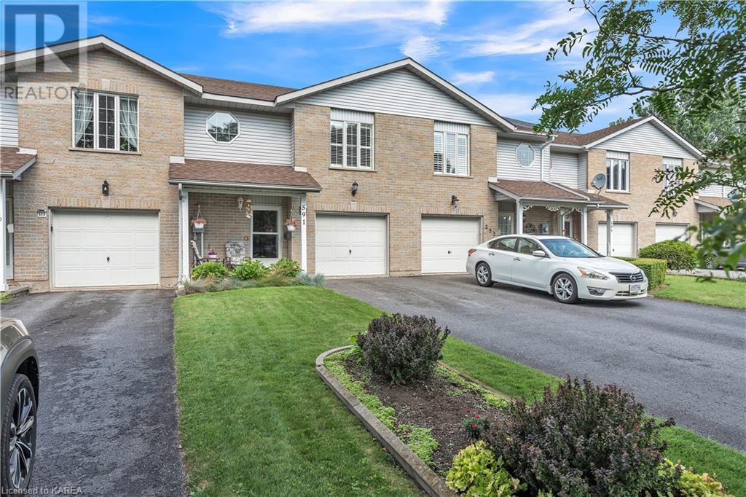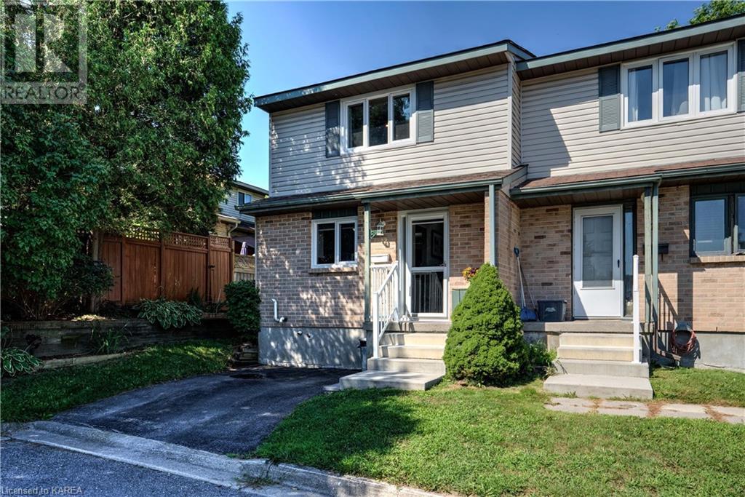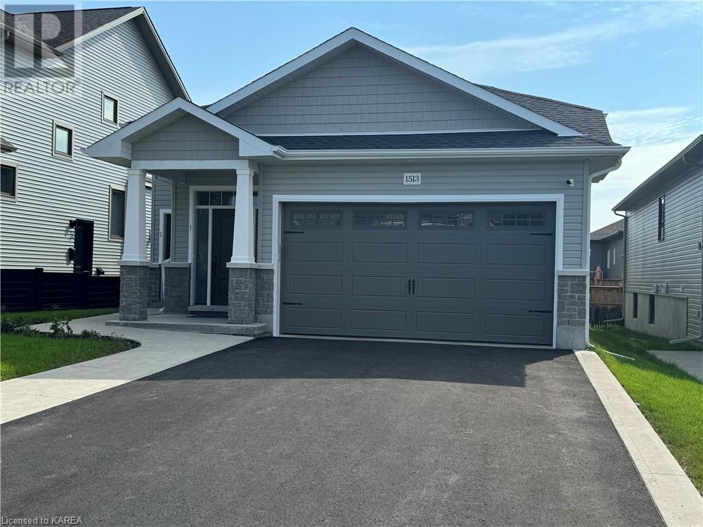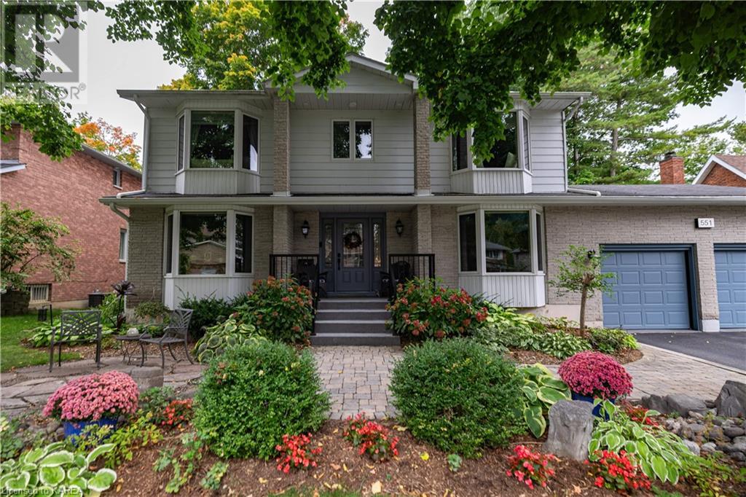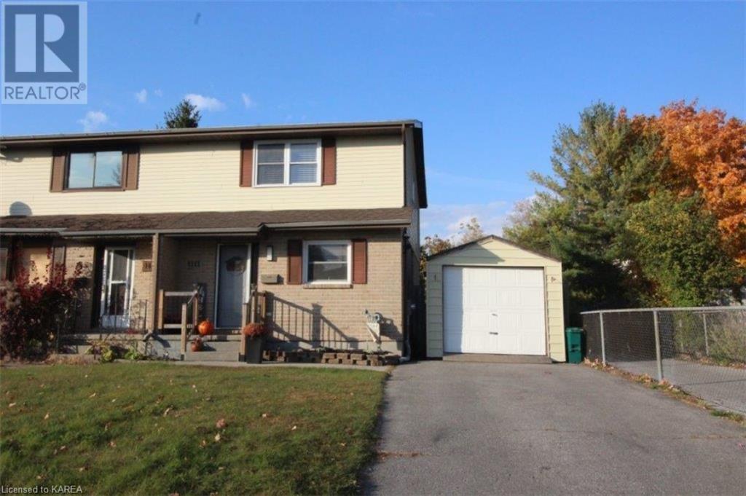116 Potter Drive
Odessa, Ontario
The Algonquin by Brookland Fine Homes set in Babcock Mills subdivision in Odessa. This plan offers 3 bedrooms, 2.5 bathrooms in an ideal two-storey layout. Featuring a welcoming foyer with a two-piece bath and access to the attached garage. The kitchen has a functional island that opens to the great room and dining room. The second floor boasts an impressive primary suite with a walk-in closet, 4-piece ensuite with a walk-in shower and double vanity. Two additional generously sized bedrooms and a main bathroom rounds out the second floor layout. 9 ft main floor ceilings, resilient vinyl plank flooring in principal living spaces and stone counters are just a few of the great finishing touches offered in this home. Bonus drywalled lower level for easy future finishing. Ready now! (id:20907)
Royal LePage Proalliance Realty
157 Mcdonough Crescent
Amherstview, Ontario
Brookland Fine Homes Hudson model set in Phase 8 Lakeside subdivision in Amherstview. Sitting on a corner lot, this modern plan offers a 4 bedroom two storey design. Boasting just over 2100 sqft of well-appointed living space this home offers an open-concept great room and dining area. Large kitchen with center island and pantry. Convenient main floor mudroom with laundry. Upstairs you will find a rear yard facing primary bedroom complete with a walk-in closet and ensuite featuring a walk-in shower and double vanity. Three generous secondary bedrooms with a large five-piece main bathroom. 9 ft main floor ceilings, stone countertops, engineered hardwood on the main floor, and other signature Brookland Fine Homes finishes await you. (id:20907)
Royal LePage Proalliance Realty
158 Summerside Drive
Inverary, Ontario
The 'Algonquin' model home, all brick bungalow with I.C.F foundation, built by Matias Homes with 1,975 sq.ft. of living space and sitting on 1.5-acre lot features 3 bedrooms, 2 baths, spectacular hardwood floors throughout and ceramic in wet areas. The open concept main floor with 9 ft ceilings, dining area, cozy living room with fireplace, oversized kitchen with island and generous use of windows throughout, allow for plenty of natural light. Finishing off the main floor is a laundry closet, 4-pc upgraded main bath, enormous primary with walk-in closet and exterior access to the rear covered deck , 4-pc upgraded ensuite and 2 generously sized bedrooms. The lower level is partially finished with a rough-in for a 3-pc bath for future development. The oversized triple car garage makes a great use for extra storage space. Don't miss out on this great opportunity to own a custom-built home just a short drive from Kingston. (id:20907)
Royal LePage Proalliance Realty
4733 Taylor Kidd Boulevard
Bath, Ontario
Perfect property for the Couple who are looking to Downsize their Living Space while Upsizing their outdoor Recreational Space! Beautiful slab on grade 3 bedroom, 2-bathroom custom designed bungalow on a picturesque, private, and wonderfully treed 34+ Acre Lot. Nestled amongst the trees beyond the terraced front garden, and a good distance from the road, is the perfect setting for this wonderful all clay brick home. This one owner home was built with love and great attention to detail and quality. The practical layout features a recently updated an open concept Kitchen with new Corian Countertops and Oven, Living and Dining area with gas fireplace and walkout to a cozy screened in 3-season Sunroom. The large Kitchen boast plenty of cupboard space and a walk-in pantry. You'll love the Primary Bedroom with its gas fireplace, and spa-like 3-piece Ensuite and Hot Tub room. A conveniently located laundry area near the bedrooms and the side door clothesline is certainly a bonus. The home features in-floor radiant heating throughout.... including the attached garage! Water is heated by a Propane boiler with Outdoor Wood Furnace as a backup. Conveniently located next to the outdoor Furnace is a large Woodshed with entry doors at each end for easy loading/unloading. An added feature is the 62' x 35' Quonset building with heated workshop, giving this property Commercial potential. Directly across the road within easy walking distance is Parrot's Bay Conservation area with its many trails and kayaking opportunities. The house is amazing, but the property must be seen to believe with its mature forest boasting an abundance of soft and hardwood trees including Maple (for syrup production) red and white Oak, Hickory, Pine, Spruce, and Cedar to support firewood for heat and/or lumber for furniture building or cabinet making. The forest, open areas and wetlands give a great variety of available outdoor activities. (id:20907)
RE/MAX Finest Realty Inc.
4550 Hwy 2
Gananoque, Ontario
This cozy 3-bedroom, 1-bathroom house is perfect for those looking to start their homeownership journey or for savvy investors seeking a rental property. The main floor offers a comfortable living area, perfect for relaxing. The kitchen is practical and ready for your personal touch. Head upstairs to discover three bedrooms and a full bathroom. With approximately 1200 square feet of living space, this home strikes the perfect balance between comfort and manageability. The property has a great yard, ideal for kids to play in or for you to enjoy some outdoor relaxation. Located so close to Gananoque, you'll have easy access to all the amenities this lovely town has to offer, including shops, restaurants, and recreational activities. Don't miss out on this great opportunity to own a charming home in a fantastic location. Schedule your viewing today and see the potential for yourself! (id:20907)
Exit Realty Acceleration Real Estate
1 Main Street
Portland, Ontario
A rare find! This stylish brick raised bungalow and lot combination, both zoned Local Commercial, offer so much to love. This property features artistically landscaped gardens, pretty deck, mere steps to the grocery, bank, post office, and LCBO, and gorgeous Big Rideau Lake two blocks away, and that's just outside! Inside, a lovely custom sunroom welcomes you, with the enticing aroma of fresh cedar - thanks to its handy closet - and, as you step across the home's threshold, the attractive stone kitchen greets you, offering stainless steel appliances and a generous pantry. Imagine enjoying a leisurely breakfast in your bright dining nook, as you gaze out at your magnificent gardens. A spacious and freshly painted living room with its own entrance is just off the kitchen, and the main level is completed by three inviting bedrooms, and a stylish four-piece bath. Downstairs, you will be pleasantly surprised by the space offered here. The rec room is massive, just ready for gatherings with friends and family, or possibly the addition of a fourth bedroom. There is a handy three-piece bath with shower right off the rec room, and the next room is your oversized utility room, which triples as a laundry, boasting a new washer and dryer, and a handy workshop, with storage galore, a sump pump, and a UV light for the well. The manicured back yard is primarily the adjacent lot, which includes its own septic and well. The possibilities are numerous with this lovely property. Enjoy it as your personal home, or as a business property. Nestled in the gorgeous and historic village of Portland, a short commute to Kingston and Brockville, and only an hour to Ottawa, this wonderful property will not last long on the market, so book your showing while you can. (id:20907)
Sutton Group-Masters Realty Inc Brokerage
591 Tanner Drive
Kingston, Ontario
Come take a look at this lovely townhouse, perfect for first time home buyers or retirees with a beautifully done perennial garden with a back gate in the backyard. The basement on the floor level is fully finished and is a big open space for a rec room. The kitchen upstairs was beautifully redone by Hawthorne Kitchens in about 2023, other rooms have been renovated as well. Nice wood flooring throughout. This home is move in ready an it is located in a sough after area with schools, parks, shopping near by and a nice neighborhood to be in. It has central air heating as well as A/C. Book a showing and come see for yourself. (id:20907)
Century 21 Champ Realty Limited
1386 Brackenwood Crescent
Kingston, Ontario
Welcome to your your next home in the heart of Kingston, ON! This charming 5-bedroom, 2-bathroom bungalow is a rare find as one of the only single-family homes on the street, offering unparalleled privacy and tranquility. Step inside to discover the warm and inviting interior, featuring stunning hardwood floors that flow seamlessly throughout the main living areas. The spacious eat-in kitchen is perfect for family gatherings and entertaining, with plenty of counter space and modern appliances to satisfy all your culinary needs. The main floor boasts three generously sized bedrooms, each offering a serene retreat for restful nights. The 4-piece bathroom on this level ensures convenience and comfort for the whole family. Downstairs, the walk-out basement is a haven of its own, complete with two additional large bedrooms and a second 4-piece bathroom, making it an ideal space for multi-generational living or a lucrative investment opportunity. Occupying a large yard, the outdoor area is perfect for gardening, play, or simply relaxing in your own private sanctuary. The paved driveway leads to a single garage, providing ample parking and storage solutions. Located just minutes from schools, public transit, and all essential amenities, this property offers the best of Kingston living. Whether you’re looking for a family home, an investment property, or a multi-generational living solution, this bungalow ticks all the boxes. (id:20907)
RE/MAX Finest Realty Inc.
22 Coventry Crescent Unit# 67
Kingston, Ontario
Newly Updated 3-Bedroom Townhouse in Strathcona Park! Discover the charm of Canterbury Gardens with this newly updated 3-bed, 1-bath end unit townhouse. This unique 'semi-detached' end-unit offers over 1050 sq. ft. of stylish living space, spread across two stories and three levels. Step inside to find a home that’s designed to impress. The modern kitchen features the latest appliances and sleek finishes, making meal preparation a delight. The recent updates extend throughout the home, including new flooring, updated windows, and a fresh newer patio door, creating a cohesive and contemporary look. The upper level is dedicated to rest and relaxation, featuring a spacious Primary bedroom with en-suite privileges, plus two additional generously-sized bedrooms—ideal for families or first-time buyers. The updated bathroom offers a touch of luxury and completes the comfort of this beautiful townhouse. The outdoor space is equally inviting. Enjoy your morning coffee on the patio in the private, landscaped, and fenced backyard. A dedicated shed provides additional storage. The lower level includes laundry and an open canvas to add an additional 550 sqft of living space. For added convenience, the townhouse includes an exclusive driveway and an optional second designated spot ($40 per month, if wanted). Canterbury Gardens offers a premium location with proximity to shopping, schools, transit, and more. Don’t miss out on this opportunity to own a home that combines modern updates with a fantastic location. Book your showing today and make this exceptional townhouse yours! (id:20907)
RE/MAX Finest Realty Inc.
261 Arthur Street
Gananoque, Ontario
Welcome to 261 Arthur St. This totally refurbished century home is located in the highly sought after South Ward of Gananoque. Only a short walk away from the waterfront, shops, restaurants and trails, yet a quiet and serene private oasis with a large garden and plenty of space. Enter from a spacious covered porch into tiled foyer through double wide original leaded glass pocket doors you’ll find a cozy living room with gas fireplace original solid wood flooring, through the arch is the adjoining dining area and then the French doors open into a New 4 season South facing sun-room with heated floor, AC, beautifully appointed with vaulted ceiling, brick accent wall and sliding doors to the deck and private back yard. The Kitchen features new granite countertops, unique Island with seating and huge food prep chopping block top. Walk-in Pantry and access to the side deck and BBQ area. 2Pc powder room and convenient Main floor Laundry. Upstairs are 2plus Bedrooms and a spa like Bathroom. One room adjoining the master is currently used as a dressing lounge but could be an office or nursery, there is access to the upstairs balcony from this room. The other Bedroom is spacious overlooking the back garden. The entire 2nd floor and stairs have new hardwood to match the rest of the house and the era in which it was built. The whole house has been freshly painted and fitted with custom window coverings and many new light fittings. The heating and AC systems are all new. Relax and enjoy entertaining on the freshly laid patio with Pergola, this fully fenced private yard is a gardener's dream with many perennials already planted. There is also a Potting shed and Carriage house, where the possibilities are endless (last used as a Pottery studio) This all backs onto Manse Lane for rear access, giving the feeling of county in the city. (id:20907)
Sutton Group-Masters Realty Inc Brokerage
4048 Sydenham Road
Sydenham, Ontario
Stunning and completely updated with contemporary decor throughout this beautiful home just north of the city of Kingston. 3 bedrooms plus a 4th in the lower level that is currently an art studio. 2 full baths with the primary bedroom having its own 3 piece ensuite behind a sliding frosted glass door. Inside entry to an oversized 2 car garage with garage door openers and remotes, and an amazing deck to host intimate family dinners or large gatherings for friends. Laminate wood floors, ceramic floors, open concept bright living/dining/ kitchen, a large double sided island with tons of storage space and a convenient desk nook to work from home. This home has it all and renovated recently with all the trends. 2024-parging outside and soil brought in around foundation for upgraded slope around home, paint, sump pump, bathrooms, driveway sealed, light fixtures, Generac for the whole house!, 2023-well pump, pressure tank, ducts cleaned, 2022-basement floor, 2021-fridge, stove, washer, dryer, central air, furnace, propane hot water tank, 2020-dishwasher, deck and landscaping, 2019-kitchen, railings, floor, carpet in bedrooms and stairs, windows and all doors, softener system, RO water system at kitchen sink, central vacuum. With all of this you just have to move in and enjoy! Plus the owners are willing to give you the lower level entertainment table, TV, TV bracket, all appliances, garage door remotes, outdoor BBQ, and outdoor fire table! (id:20907)
Sutton Group-Masters Realty Inc Brokerage
713 Riverview Way
Kingston, Ontario
Discover unparalleled living at 713 Riverview Way, nestled in one of Kingston’s most coveted neighbourhoods! This stunning 'Oxford' model, just three years young, showcases a bright and expansive open floor plan designed for modern living. Experience culinary excellence in the spacious kitchen featuring a butler’s pantry, and retreat to the serene primary suite, complete with a large walk-in closet and luxurious spa-like ensuite bathroom—perfect for relaxation. With 3,025 sq/ft of thoughtfully designed space, this home includes 4 bedrooms plus a den, 3.5 baths, a generously sized second-floor laundry room, and upgraded basement ceiling height. Envision a lifestyle where you can stroll to grab groceries or enjoy a meal out, play with your dog in the fully fenced backyard, and let the kids explore the brand-new playground just around the corner. Strategically located near the 401, CFB Kingston, and downtown, this home seamlessly blends modern elegance with the convenience and vibrancy you desire. Seize this opportunity to elevate your lifestyle today! (id:20907)
RE/MAX Rise Executives
1386 Andersen Drive
Kingston, Ontario
An opportunity too good to pass up! Welcome to 1386 Andersen Drive in one of Kingston’s most desirable west end neighbourhoods – Trails Edge. This CaraCo Calgary model exceeds expectations in every way: soaring 9 foot ceilings, spacious open concept design, fully upgraded kitchen with quartz counters, high end appliances and full pantry/laundry. Kitchen is adjacent to the dining room for easy entertaining and the large living room provides ample space for relaxation in front of the corner gas fireplace. Over sized patio doors lead to an amazing custom deck and partially fenced yard. A handy two piece bath and inside access to the garage complete the main level. On the second level an amazing master bedroom with large walk in closet and full ensuite bath in addition to two more bedrooms and full bath. An unfinished basement awaits the new owner’s imagination and is ready for full development with bathroom rough in and great recreation room potential. Upgrades to this home are endless but include: Hunter Douglas blinds, Fisher Paykel Fridge, GE induction stove, Bosch dishwasher, stainless canopy food fan and extended island countertop, WiFi garage door opener, extensive front side and rear landscaping, BBQ gasline, hardwood staircase, contemporary handrail, 200 AMP service, tiled laundry, front entrance, powder room, primary and ensuite baths. With a location close to schools, shopping, parks and splash pad, this property will appeal to the young professional family. (id:20907)
Royal LePage Proalliance Realty
785 Allum Avenue
Kingston, Ontario
In the heart of the West End, there's an all brick very large bungalow with a fully finished basement and separate entrance for potential income or in-law suite. It sits on a large lot with perennial gardens. This home has character and potential. Upstairs, two distinct and comfortable living spaces, three bedrooms and two full baths. The primary suite has its own bathroom. Downstairs, a lower level with its own entrance and exit, perfect for income or guests. The house has been a successful ARBNB. Live upstairs, rent the basement, or keep both as rentals. The living room is welcoming, the dining room inviting. The kitchen opens to a family room with a fireplace. Out back, a deck with a screened porch for summer nights. The driveway is wide, fits six cars. The garage doors are tall, ready for an RV or boat. This bungalow, this brick home, stands in a neighborhood of promise. Schools, shops, transit, all within reach. Here is a home of opportunity, a place to live, to grow, to earn. Don't let it slip away. Come, see for yourself, and find your story here. (id:20907)
Exp Realty
1110 Crossfield Avenue
Kingston, Ontario
Welcome home to 1110 Crossfield Avenue! Situated on a lovely south facing lot in the heart of the sought after Lyndenwood subdivision. Updated and modernized this charming 3 bedroom 3 bathroom bungalow offers updated fixtures and decor throughout. Bright main level with hardwood flooring, formal living room and formal dining area. Bright kitchen with new quartz counters, tile back splash, tile floor and more! Walk-out off of kitchen eat-in area to lovely covered deck and fully fenced rear yard with hot tub. Spacious primary bedroom with walk-in closet and well appointed ensuite with walk-in shower. Updated main bathroom. Fully finished lower level with high quality finishes. Enjoy family events, game night or movie night in the sprawling rec room that features wet bar, gas fireplace, nice windows, high quality flooring and finishes. Additional bedroom in lower level offers an awesome guest room or teenager retreat. Offering more than 2000 sq ft of nicely finished living space this is a great place to live! Full list of upgrades available! (id:20907)
Royal LePage Proalliance Realty
1235 Carmil Boulevard
Kingston, Ontario
Welcome to this delightful 3+1 bedroom side split, that backs onto a picturesque park. Boasting a blend of modern upgrades and timeless charm, this residence offers the perfect balance of comfort and convenience for families. Nestled in a peaceful neighbourhood, this home offers a serene escape from the hustle and bustle of city life. Take leisurely strolls along tree-lined streets, or unwind in the backyard with park views. Conveniently located close to schools and transit, this property offers easy access to essential amenities. Whether you're commuting to work or running errands, everything you need is just moments away. (id:20907)
RE/MAX Finest Realty Inc.
1285 Channelview Road
Kingston, Ontario
Discover the epitome of elegant and comfortable country living in this expansive ranch bungalow nestled in a highly sought-after estate subdivision, offering the perfect blend of tranquility, luxury, and convenience. Situated in a coveted location with deeded waterfront access. This home presents a rare opportunity to enjoy the serenity and beauty of waterfront living while residing in a prestigious and exclusive neighborhood. Boasting 3 bathrooms and 3+2 bedrooms, this large bungalow exudes a sense of spaciousness and relaxation. Experience the convenience of main floor living with main floor laundry, a family room for cozy gatherings or entertainment, and an abundance of storage space that ensures practicality and organization for effortless daily living. Set on a large lot, this property offers endless opportunities for outdoor enjoyment and relaxation, allowing you to create your own private retreat or entertainment space. Embrace the durability and longevity of a steel roof, providing peace of mind and protection for years to come, while the double car attached garage offers convenience and ample room for parking and storage. Step inside to discover the timeless elegance of ceramic and hardwood flooring that enhances the beauty and warmth of the home, complementing the large principal rooms. (id:20907)
RE/MAX Finest Realty Inc.
254 North Street
Gananoque, Ontario
Discover your new home on a serene street, just steps away from St. Joseph Elementary School. This inviting 3-bedroom property offers the perfect blend of tranquility and convenience, with everything you need-shopping, parks and entertainment within walking distance. This home has been freshly painted and features new lighting throughout, creating a bright and welcoming atmosphere. The separate laneway behind the property provides access to a detached garage, adding both privacy and functionality. A newer steel roof adds a distinctive touch to the home's exterior. This well-maintained property is a must-see for anyone seeking a comfortable, move-in-ready home in a desirable location. (id:20907)
RE/MAX Finest Realty Inc.
117 Windermere Boulevard
Bath, Ontario
Welcome to 117 Windermere by Kaitlin Homes! A brand new, 2-storey with views beautiful Lake Ontario. The Ember model offers 3002 square feet of above ground living space. This new construction features natural light and views of Lake Ontario. The home’s main level is an open concept layout with a designer kitchen that opens eat in area and living room with an impressive amount natural light. The mudroom has an inside entry to 2-car garage and a spacious half bath and laundry area. Closing out the main level is a nicely sized den at the front of the house. The upper level features the primary bedroom with closet/ensuite as well as 3 additional bedrooms, two 4-piece baths, with lookout views of Lake Ontario. Located on a 44’X125’ lot, The home is surrounded many amazing community features. Come home to more at Aura in the village of Bath, where Lake Ontario's shores are just a stroll away. Walk to the water, explore waterfront parks, or rent a kayak at Centennial Park. With the Marina nearby, enjoy easy access to the award-winning Loyalist Country Club, charming restaurants, and trails like the Loyalist Parkway, perfect for cycling along the shoreline. Just minutes from wine country and the sandy beaches of Prince Edward County, and a short drive to Kingston or Napanee, Aura offers a lifestyle beyond the ordinary. (id:20907)
RE/MAX Rise Executives
1513 Clover Street
Kingston, Ontario
Woodhaven West, LEGAL SECONDARY SUITES in mint condition. Main floor features, 3 bedrooms with ensuite bath and walk-in closet in primary bedroom and main floor laundry, rec/room, kitchen and main floor bathrooms with quartz countertops, full height kitchen cabinets and ceramic back splash, Bosh induction stove, Maytag microwave fan unit, KitchenAid dishwasher, Whirlpool fridge, Electrolux washer, dryer. Tray ceiling in living room and primary bedroom, nine-foot ceilings throughout. Patio door to new 16x12 rear deck. Lower level with separate exterior entrance, features 2 bedrooms, 4-piece bath and 5 appliances and microwave fan unit. Each unit has separate furnace, gas meter, hydro and HRV (one shared tankless hot water tank). All window coverings and light fixtures. Tastefully finished just steps to parks, new School and close to all west-end amenities. Move in immediately. (id:20907)
Royal LePage Proalliance Realty
551 Rankin Crescent
Kingston, Ontario
Discover Bayshore Estates, a hidden away executive neighborhood in Kingston’s west end and the location of this fabulous family home. 551 Rankin Crescent is a “one of” built home with features, material and quality that’s hard to find. For example … not 1 but 4 bay windows, not 1 but 3 bright sliding glass doors, dramatic landscaping that truly sets the property apart, plus 4 sides of all stone exterior on the main level and the list goes on. Meticulously maintained for over 3 decades. The pictures demonstrate most of the updates and upgrades, however the home shows even better in person. Recently Bayshore Estates has seen a resurgence of young families moving in, just like in the 1980s. And why not, when it’s a closed quiet neighborhood with schools and amenities just minutes away on Bath Road. When purchasing a home, you can buy new or on a very rare occasion better than new. You just found the latter. Come and see for yourself. Looking for an end of November closing. (id:20907)
RE/MAX Finest Realty Inc.
721 Front Road
Kingston, Ontario
Reddendale Lifestyle - Enjoyed and lovingly cared for since 1964 this wonderful home awaits its new owners. The length of ownership says a lot about life in Reddendale. Wide lots, mature trees, numerous waterfront parks, great schools, easy walking distance to shops, community market, services, recreational facilities, and a strong sense of community. Reddendale truly is one of the nicest neighbourhoods in all of Kingston. Bright and beautiful inside, the top quality and elegance of this bungalow is obvious with a large renovated kitchen, formal dining room, wider plank hardwood floors on the main floor, renovated full bathroom, large and comfy rec room with floor to ceiling brick fireplace and gas insert, 140 foot deep yard with a private patio and detached garage. And then there’s the opportunity to enjoy a private Lake Ontario waterfront lot that’s available to Reddendale property owners. Add to this many updates including windows, furnace, central a/c, and electrical panel. Those looking for in-law potential, the back entrance leads directly down into the basement with a 4th bedroom and there’s ample development space for you to customize as you would like. There's a long paved driveway and the express bus route to SLC, Queen's, KGH, and downtown rolls nearby. Such a great life style in Reddendale. Such a special home. Come see for yourself. (id:20907)
Sutton Group-Masters Realty Inc Brokerage
223 Guthrie Drive
Kingston, Ontario
Attention Investors and First time buyers, this could be the perfect property for you! This home offers 2 fully finished Units, 3 bedrooms and 1 bath upstairs (currently tenanted and willing to stay) and 1 bed, 1 bath walk out basement with complete separate entrance. The main level is open concept with lots of natural light and a renovated kitchen and living space, laundry on main level, and 3 beds and a 4 piece bath on the second level. The lower level is a cozy space with it's own laundry room, full kitchen and 1 good sized bedroom and 3 piece bath. Good sized driveway and large backyard with a small lower patio and good sized deck for upper level, and a work shed for storage or workshop. Don't miss this opportunity! (id:20907)
RE/MAX Finest Realty Inc.
8126 Perth Road
Perth Road Village, Ontario
Just a short drive from downtown Kingston and a quick jaunt in to Westport, nestled among mature trees, this magical property on Buck Lake is waiting for you to call it home. From the moment you drive down the private lane, this charming waterfront home is deceiving. The main floor of this beautiful stone home boasts floor to ceiling windows and patio doors to the wrap around deck and is complimented by the open concept living room, dining room and a kitchen with dedicated prep nook that can cater to any and all gatherings. You will find one bedroom and a full bathroom with clawfoot tub to soak in after a day on the lake and access to the loft, where you can get away to read your favorite book. The lower level, which is a walk-out, has two additional bedrooms (that could easily be three), a 4 piece bathroom, laundry closet, cozy rec room with propane fireplace and like upstairs, floor to ceiling windows and patio doors so that you never lose the view. You walk out into a three season space under the deck, where you'll spend many nights playing cards/games. Just a few steps from the main house, your guests will enjoy their own space, complete with a single/double bunkbed, toilet, sink and their own outdoor shower. Take the stone steps down to the lake, pop open the cabana and host the best dock party around! There is plenty of room on the dock for all sorts of activities and the boat house is ready and waiting to house your watercraft of choice. *Includes Year-round living, Brand new Kohler-Generator, and Fully Winterized Bunkhouse Cabin. (id:20907)
RE/MAX Finest Realty Inc.
1198 Narrows Lane
Perth Road Village, Ontario
Just 20 min north of the 401, over 350 ft of waterfront on Buck Lake, sitting at the end of the lane on your own Bay, you will find home. This slab on grade custom side split has all of the feels of home - cozy, tranquil and the perfect balance of charm and modern. Three levels of well-appointed living space with a large primary suite on the upper level - complete with a bonus room. The double car garage also boasts a separate loft above that is awaiting your creative touch. Don't miss out on this one. (id:20907)
RE/MAX Finest Realty Inc.
657 Gwen Avenue
Kingston, Ontario
Located in the sought after west end community of Woodhaven, 657 Gwen Avenue is a home you don't want to miss. In one of Kingston newest neighbourhoods this home was built on a premium lot offering a rare separation from your rear neighbors to give you that additional privacy often missed in the suburbs. While the home is nearly new, you will be impressed with the updates that have already been done to this home. The exterior lighting has been upgraded to a Gemstone permanent lighting system for all your festive light selections at the tip of your fingers. On the main floor you will find inside access to your double garage, a freshly renovated half bath, upgraded kitchen in your open concept living space showcasing a gas fireplace and elevated deck at the rear. As you head upstairs you will find an upper level laundry room, 4 bedrooms and 2 full bathrooms, one of which being a 5 piece ensuite for the primary bedroom that has also been updated in the last year or so. The lower level of the home offers a fully finished rec room with walkout to your back patio space and a rough in for an additional bathroom. The backyard has been converted into an escape in the city to kick back and relax. While you walk through this home you will notice the modern lighting in each room that has all been recently updated to really give it that wow effect. (id:20907)
Royal LePage Proalliance Realty
1442 Sproule Street
Kingston, Ontario
This custom-built home is a true showstopper, attracting attention from passersby. With 2,300 sq.ft. plus a fully finished lower level, it’s impossible to capture all its features in a few words—you must see it in person. The main floor boasts 10’ ceilings, custom wood stairs, and elegant railings. The open-concept layout centers around a stylish kitchen with granite counters and a large island. Upstairs are three spacious bedrooms, a laundry room, and a stunning primary suite. The 6-piece ensuite includes a separate enclosed toilet, a soaker tub, and a two-person shower, all finished in floor-to-ceiling porcelain tile. Bedrooms feature custom-shelved closets for plenty of storage. The upper level also opens to a large balcony with sleek glass railings. The lower level has 10’ ceilings and oversized windows, making the rec room, office/den, and 4th bathroom feel bright and airy. There’s ample storage with the under-stair area and utility room. Outside, the stone and hardy board exterior is enhanced by modern black accents, large windows, and a glass balcony. The 14’ covered entrance is warm and inviting. Perfect for a large family, this home is available for immediate closing. A full list of high-end upgrades, far beyond the typical builder’s standard, is available. (id:20907)
RE/MAX Rise Executives
329 Glen Castle Road
Kingston, Ontario
Welcome Home to 329 Glen Castle Road situated in the desirable Henderson area in the beautiful City of Kingston. This Brick Bungalow features 3+1 Bedrooms and 2 Baths, Hardwood Flooring in the L-shaped Living room and Dining room, eat-in kitchen with appliances included, Finished basement with bonus bedroom, large Rec-room, laundry room, utility room and cold storage. Paved driveway with concrete curbs, backyard is fenced with shed, concrete patio and covered gazebo included! Walk to Jim Beatie Park, Lakeshore Pool, Schools and more! Property also features a backdoor which could be converted into a separate entrance for basement unit or in-law suite. Contact listing agent for a private showing. (id:20907)
Solid Rock Realty Inc.
491 Grandtrunk Ave
Kingston, Ontario
Welcome to 491 Grandtrunk Ave. An excellent 2 story semi located in Waterloo Village. This property enjoys being in a great school district and within walking distance of parks and west side amenities. This Dacon built home offers 3 good size bedrooms, 1 bathroom upstairs and half bathroom in the basement. The basement is also fully finished. Outside is well maintained with a great back yard. Including a shed with new flooring, a 2-tier porch and an outdoor bar and grill area for hosting gatherings. A/C, hot water tank owned and furnace regularly checked and maintained. Home comes with a fridge, dishwasher, stove, gazebo, built-in microwave and washer/dryer. Don't wait, come take a look for yourself to see this great property (id:20907)
RE/MAX Finest Realty Inc.
671 Macdonald Drive
Gananoque, Ontario
Welcome to 671 MacDonald Drive - this beautiful home is awaiting its new owner. This 1400 sq ft. bungalow with double car garage is nestled in a quiet subdivision in the East End of Gananoque. Walking in, the main level features a bright and spacious living/dining combo, an eat-in kitchen equipped with granite counter tops, breakfast nook, and a covered deck prime for barbecuing and entertaining all summer long. Throughout the rest of the main level you’ll find three spacious bedrooms, laundry with garage access, a 4pc bathroom and your master bedroom with a walk-in closet and 3pc Ensuite. Making your way downstairs to your walkout basement with in-law capability to find 1178 additional sq. ft. and your oversized 32 x 31 family room w gas fireplace, granny suite/secondary kitchen, 3pc bathroom and den. Short commute to Kingston (20 minutes to CFB, 25 minutes to the West End, 30 minutes to KGH and Queens), this charming, well maintained home offers a blend of comfort and convenience in a beautiful neighbourhood. Updates include: Roof 2019, A/C 2016, Furnace 2015, ML windows 2021-2023, Furnace Pump 2024, Newer appliances, Newer Light Fixtures, Reverse osmosis system 2019 and more! (id:20907)
RE/MAX Finest Realty Inc.
1 Clow Court
Mallorytown, Ontario
This 2100 sq ft custom built all brick bungalow is a rare find on the 1000 Islands Parkway. It is truly move-in condition on a private secluded 1.7 acre wooded lot . The property is beautifully landscaped. There is a separate adjacent 27' x 40' 1080 sq ft oversized garage/workshop in addition to the attached 2 car garage. The home has an open concept custom oak kitchen, black granite countertops, premium stainless appliances with an entertainment / breakfast bar open to the living room. The dinette area offers triple patio doors out to a large rear south facing deck. The house is bright with bay windows and skylights. The hardwood floors are immaculate and the home feels less than 10 years old. All 3 bathrooms have ceramic tile floors and granite vanity countertops. View the floorplans under documents to appreciate this well planned design. The unfinished lower level is well suited for heated storage with dry concrete floors . Efficient heating with an updated high efficiency propane gas forced air furnace and on demand gas hot water tank. The 1000 Islands Parkway offers cycling, walking and public swimming and spectacular boating being just at the eastern end of the heart of the 1000 islands. Only 15 minutes west of downtown Brockville, 50 minutes east of downtown Kingston. (id:20907)
Royal LePage Proalliance Realty
1208 Ashford Place
Kingston, Ontario
Welcome to the “Bennett,” a five-year-old bungalow nestled in a tranquil cul-de-sac in Kingston’s desirable West Village neighborhood. This bright, open-concept home is energy-efficient, featuring triple-glazed windows. The great room, filled with natural light, opens to the backyard through sliding glass doors leading to a spacious outdoor deck. The kitchen boasts a granite island, while the master suite includes a walk-in closet and luxurious five-piece ensuite. The second bedroom, adjacent to a three-piece bathroom, can serve as an office or guest room. An oversized garage connects to the mudroom and laundry area. Conveniently located near schools, shopping, restaurants, entertainment, and transit. All appliances are included, and the tankless water heater is owned. (id:20907)
Royal LePage Proalliance Realty
513 Grandtrunk Avenue
Kingston, Ontario
This lovely semi-detached elevated bungalow is in excellent condition. Main floor has been totally renovated with new open concept kitchen, dining room and living room area, fully renovated bathroom and three generous size bedrooms on the main floor. The primary bedroom has patio doors leading to a nice deck looking onto a generous size backyard. Lower level is set up as an in-law suite, with a large living room area, a generous size bedroom, and an updated bathroom. It has a separate entrance off the driveway, with ample parking. Updates include: high efficiency gas furnace, central air, gas hot water tank, and many other updates have been competed over the last few years. This home would be perfect to start your investment portfolio, or for owner occupied living. (id:20907)
Royal LePage Proalliance Realty
13 Sunset Crescent
Napanee, Ontario
Welcome to this wonderful brick bungalow, combining comfort, convenience, and timeless character, with unique touches throughout. Featuring 3 bedrooms (2+1) and 2 full bathrooms, this home greets you with a welcoming front porch and a spacious living room that flows into the eat-in kitchen. The convenient side entrance provides quick access to the kitchen and inside entry from the garage. The expansive basement, accessible by 2 separate entry points, offers a bedroom, rec-room with a fireplace, full bathroom, laundry, and ample storage space. The attached garage is adjacent to a large workshop, perfect for DIY projects and extra storage. Enjoy the privacy of a fully fenced-in backyard with a large deck, mature trees, and 2 sheds. The double-wide driveway easily fits 4 cars. Situated on a large lot backing onto the Napanee Fairgrounds, this rare find is close to schools, parks, the Napanee hospital, and just minutes from the 401 highway. Don’t miss the opportunity to make this fantastic property your home! Book your showing today! (id:20907)
RE/MAX Finest Realty Inc.
1977 Thorpe Road
Odessa, Ontario
Escape to nature, be self sufficient, enjoy the quiet life, ever thought of what that would be like.. Only ten minutes north of the 401 at Odessa on 31 gated acres sits this open concept custom built three year old post and beam beauty. Boasting high efficiency numbers and monthly heating and utility costs of under $300 per month, this is hard to attain, believe me. The main floor features heated floors, nice. All newer appliances, and a main floor office/bedroom as well as 3 good sized upstairs bedrooms. Living room has gorgeous gas fireplace and the kitchen has a harvest table that sits a large family comfortably with patio doors to a practical bbq platform. The upstairs master bedroom is ginormous, is that a word (didn't require a spell check so must be eh). Step outside where the only neighbours are birds and trees, currently a few chickens are cooing in their cages and birds are singing, the wind is rustling the trees and at night you might hear an owl hoot. Take five minute walk to the large fifteen acre pond that sits almost entirely on your property and soak in the comfort of the fresh clear air. Groomed trails surround the pond on two sides and another trail off Fred Brown Road which is clearly shown on the survey allows you access to the back of the pond. Most of the property sits on a limestone shelf with a mixture of pine and fir and cedar, lilacs and more. Ideal location for a home business with plenty of parking for many vehicles, Looking for a home that you can move right in and enjoy today, where nature is your neighbour and peace and quiet isyour guiding light. (id:20907)
RE/MAX Finest Realty Inc.
4 Booth Avenue
Kingston, Ontario
Welcome to 4 Booth - the black house that not only makes a statement driving up the lane but harkens back to Danish designers that coiffed sleek, elegant and minimalist abodes. This home is a wonder of natural light from the many windows and neutral palette, sleek kitchen and baths that conforms to all that is functional and timeless. The portal window offers a peek of the St. Lawrence but you'll have to leave the coziness of the house to dip your toes in the water. The thick slab wooden staircase leads to a loft space that is reminiscent of homes that held ping pong tournies for the neighborhood kids. Yes, it's that big. The 3 bedrooms have plenty of space for you and a partner or a fam with kiddies. No one will feel left out. The outdoor vistas on either the floating deck or verandah provide solace to awaken or reflect on a long day. The lawns provide plenty of space for a game of croquet or just sitting listening to nature. This is an urban, modern home among a cornucopia of mature trees, shrubs, wild flowers and gardens. Keeping with nature the stone walls and walkways welcome you home. Come by and experience this idyllic property. **Some of the photos have been virtually staged and does not reflect the true look of the home. (id:20907)
Royal LePage Proalliance Realty
Lot 2 Trillium Lane
South Frontenac, Ontario
Acquire a majestic 2.29-acre lot with approx. 200+ ft of prime waterfront on Cranberry Lake, which connects to the Rideau system. Imagine cruising from your dock through the breathtaking lock system, all the way to Ottawa, and join the summer activities of the many tourists who come from far and wide to explore. This idyllic property is the perfect canvas for your dream home or a tranquil cottage retreat. Just look at the neighbouring dream homes! Incredible waterfront homes have been built in the area, including on the adjacent two acre tree-lined lot, still with loads of privacy between neighbours thanks to the trees, rock outcroppings and topography. With a brand new year round road, and hydro at the lot, your building plans just got simpler. The deep, natural waterfront invites you to immerse in nature's beauty and partake in exceptional boating & fishing. Consider the possibilities of installing a dock that accommodates a sizeable boat, courtesy of the quickly deepening shoreline. Revel in the picturesque vistas of the expansive waterfront, from your very own slice of paradise. Situated less than 25 minutes from Hwy 401, this property offers swift access to Kingston's amenities such as KGH, a world-renowned teaching hospital, Queen’s University, CFB Kingston, Royal Military College, incredible downtown restaurant patios and shopping. Enjoy the nightlife with live music at local pubs, especially during Blues Fest! Explore tourist attractions and nearby historic villages such as Seeley’s Bay, Westport & Perth. Easy drive from Ottawa via Hwy 7 or 15 and from Toronto via Hwy 7 or 401. It really seems like the best of all worlds. (id:20907)
Macinnis Realty Inc.
135 Factory Lane Lane
Bath, Ontario
Nestled in the heart of the historic Village of Bath, Ontario, 135 Factory Lane isn’t just a house—it’s a lifestyle waiting to be embraced. Imagine waking up each morning in this charming 1734 sq ft home, a blend of modern updates and small-town charm, where the home has been meticulously renovated for comfort and style. With three spacious bedrooms and 2.5 bathrooms, this home is ideal for families, professionals, or anyone seeking a peaceful retreat from the hustle and bustle. The renovated kitchen becomes the heart of the home, where sunlight pours in through new windows. Whether it’s a cozy family breakfast or entertaining friends for dinner, you’ll love the open, bright feel that flows through each room. The additional 450 sq ft of living space in the lower level provides even more room for relaxation, whether you envision a home theater, game room, or a quiet home office .Step outside and find yourself immersed in nature on a sprawling 60 ft by 167 ft lot, beautifully landscaped for outdoor enjoyment. Just steps from your door is Lake Ontario where you will find beautiful views and an abundance of fresh air. Living in Bath means more than just owning a home—it’s about becoming part of a vibrant and welcoming community. With the village’s unique blend of history and modern conveniences, you get the best of both worlds: a close-knit, small-town atmosphere paired with the perks of living just 15 minutes from Kingston. The village itself is full of amenities that cater to a laid-back yet active lifestyle. Stroll down to the local marina, where boating and fishing are favorite pastimes. Or, if you’re a golf enthusiast, you’ll appreciate the championship golf course nearby. Pickleball, and hiking trails, give plenty of opportunities to stay active and connected. And with a variety of long-standing businesses and shops, everything you need is right at your doorstep. Be sure to click on the multimedia button below. (id:20907)
Sutton Group-Masters Realty Inc Brokerage
1622 County Road 5
Greater Napanee, Ontario
Century home, circa 1870, situated on almost 4 acres, just 10 minutes from Napanee and 20 minutes from Kingston. The house is carpet free with original hard and softwood floors and beautiful tin ceilings and crown mouldings throughout. From the kitchen sitting area with pellet stove, one enters the huge dining room with wainscotting and seating for 12! The formal living room, to the east of the front door, features a beautiful Victorian propane fireplace. On this level and tucked behind the staircase, there is a stunning three piece bath with slipper tub and custom stained glass window. On the second level there is another 3 piece bath ensuite to the primary bedroom. Three other bright, spacious bedrooms complete this level. A few years ago the house was lifted and a new foundation poured, providing a basement level with 9 foot ceilings, newer propane furnace, hot water on demand, heat pump and access to outside. At the moment it is used as a workshop area, however development potential is unlimited! The back of the house overlooks beautiful meadows and a lovely pond, adjacent to a spectacular century barn with beautiful stone foundation. In addition, there is a large workshop and a carriage house with loft. Each of the outbuildings has separate power and the barn shares the well with the main house. Beautiful maple and fruit trees abound, providing lovely shaded areas around the house and barn. A simply stunning property! (id:20907)
Royal LePage Proalliance Realty
320 Donell Court
Kingston, Ontario
Location, Location, Location! Welcome to this charming family home, perfectly situated at the end of a tranquil cul-de-sac in Kingston's desirable west end. This quiet neighborhood offers convenient access to parks, bus stops, schools, and shopping, making it an ideal spot for families. As you step inside, you’ll immediately notice the pride of ownership throughout this well-maintained residence. The main level features a cozy living room with a gas fireplace, a dining area, and a spacious kitchen. Sliding patio doors from the dining room lead you to spacious deck with a fully fenced rear yard ideal for children or pets, Plus, a convenient gate leads directly to the street, making trips to Jim Beatie Park, Lakeshore Pool, and local schools a breeze. Off the dining area you'll find a generous master bedroom with a convenient 2- piece bath above the garage. On the other side of the home on the second level you will find 2 x sizable bedrooms, an office, and an additional 4-piece bath. The lower level offers a welcoming family room, complete with a gas fireplace, a 2-piece bath, and an extra-large bedroom, perfect for guests or teenagers. While the basement is currently unfinished, it provides ample storage with a large laundry area, cold room, and access to the garage. With a total of 2,524 sq. ft. of living space, there’s plenty of room for your family to grow. Updates includes furnace, air conditioning, hot water tank, some windows, concrete sidewalk, steps and curbs and driveway asphalt. This unique home is ready for its next family to create lasting memories. Don’t miss this opportunity—schedule a showing today and see for yourself why this is the perfect place to call home! A Pre-home inspection has been done on the property. Hardwood under bedroom carpet. (id:20907)
RE/MAX Finest Realty Inc.
4061 Bath Road
Kingston, Ontario
Welcome to Collins Bay, this home has been recently updated from top to bottom keeping the character of this spacious home but with the convenience of new… new shingles, siding, windows, plumbing just to start the list. The tastefully renovated kitchen offers stone counter tops, new stainless appliances and new cabinetry and gorgeous 2 x 2 ceramic tiles. A new washer and dryer are tucked away in a laundry cupboard off the kitchen with a 2pc powder room. Lounge in south facing porch that has all new windows, or enjoy some quiet time on the back porch or back deck. The home has new engineered hardwood floors and well appointed bathrooms with high end finishes. Located just steps from the water, schools, shopping and scenic water front parks. (id:20907)
Sutton Group-Masters Realty Inc Brokerage
588 Whistler Terrace
Kingston, Ontario
Looking for quiet living, inside the city, only steps away from every amenity you could need? Look no further. 588 Whistler Terr has been beautifully redone in the last few years top to bottom. At the end of a cul-de-sac, with no rear neighbours, traffic is almost non-existent, and with the only shared wall being in the garage, no fear of hearing the neighbours in your living space. The main floor of this 2-storey home boasts a bright and comfortable living space, a convenient 2-piece bathroom and an updated kitchen with stainless appliances, including a new natural gas range. Upstairs you'll find 3 good size bedrooms and a full bath complete with walk-in shower. Making your way to the fully finished basement, you'll come across a full laundry room and 2-piece bathroom to conveniently have a bathroom on each floor. Through the very generous sized rec room, you'll find the stunning French doors that walk out onto the newly constructed back deck for easy access to your back yard. Perfect for a peaceful outdoor space or an entertaining BBQ, with just enough well-maintained green space to add a bit of nature without being a hassle for upkeep. New storage shed in the back yard to conveniently house outdoor tools or furniture. Complete with access to the back yard from both the attached garage, and the back fence door. Book your showing today! (id:20907)
RE/MAX Finest Realty Inc.
81 Kenwoods Circle
Kingston, Ontario
**Stunning Custom Home at 81 Kenwoods Circle, Kingston** Discover refined living in this exquisite custom two-storey home on prestigious Kenwoods Circle, located on the serene banks of the Cataraqui River. With over 4,000 sq. ft. of elegant design, this property offers an ideal setting for a growing or established family. As you step inside, you'll be welcomed by a grand two-storey foyer leading to a formal dining area and a gourmet kitchen. The kitchen features a two-toned cabinetry, built-in cooktop and wall oven, elegant crown moulding, and a decorative range hood. The spacious 20'x18' living room boasts a coffered ceiling and a natural gas fireplace with a stone surround, perfect for cozy evenings. The main floor also includes an office or playroom, a mudroom with a rough-in for main floor laundry, and access to the garage. Ascend the awe-inspiring curved staircase with oak railings to the upper level, where you'll find four generously sized bedrooms. The primary bedroom offers seasonal water views, a 31'x18' space, an oversized walk-in closet, and a luxurious ensuite with a glass-enclosed shower and a relaxing soaker tub. The fully finished lower level is designed for recreation and entertainment, featuring a large recreation and bonus room, a three-piece bathroom, laundry room, and ample storage space. The double car garage with mudroom and lower level entry provides convenience, while the private and well-treed yard, complete with a durable and comfortable PVC deck, is perfect for outdoor gatherings. This property is ideally located close to green spaces, parks, downtown Kingston, CFB Kingston, and the new Waaban Third Crossing, providing easy access to shopping, dining, and other amenities. Don’t miss the opportunity to make 81 Kenwoods Circle your new home. Schedule your viewing today! (id:20907)
RE/MAX Service First Realty Inc
1169 Horizon Drive
Kingston, Ontario
Welcome to this well maintained 10-year-old Georgian Bay model townhouse, offering 1,634 sq. ft. of thoughtfully designed living space. This home is perfectly situated, backing onto serene green space overlooking walking trails and ponds, providing privacy and a picturesque setting. The exclusive single driveway leads to a spacious attached garage, enhancing convenience and curb appeal. Interlocking brick has been added for additional parking. Inside, you'll find hi-end finishes including hardwood flooring, granite counters, large composite deck with glass railings, plus custom window coverings throughout. The open and bright floor plan is ideal for modern living, featuring spacious rooms that flow seamlessly. Whether you’re relaxing in the cozy living area or entertaining in the dining space, you’ll appreciate the comfort and warmth of this inviting home. Experience peaceful, maintenance-free living in this beautiful end unit, perfect for those seeking a blend of style, space, privacy and tranquility. (id:20907)
RE/MAX Finest Realty Inc.
6 Lowry Place
Amherstview, Ontario
Move-In Ready! Brookland Fine Homes adult lifestyle condominium community - Lakeside Gardens. A stylish and bright two-bedroom condominium garden home layout that provides affordable quality construction and all the modern conveniences today's savvy downsizing set require and expect. Standard features include an open concept shaker-style kitchen with a peninsula Island. Oversized windows allow for abundant natural light throughout the great room, kitchen, and dining nook. Additionally, there are two generous-sized bedrooms, a full bathroom, in-suite storage, laundry room and one parking spot. Simplify your life with low-maintenance exteriors, and make grounds keeping and snow shoveling a thing of the past. (id:20907)
Royal LePage Proalliance Realty
2903 Cedar Valley Road
Portland, Ontario
Check out this charming bungalow in the quaint town of Portland. Set on half an acre, this private property features a huge triple-bay insulated garage with a built-in cooler room, perfect for storage or hobbies. The home offers 3 bedrooms on the main level and a 4-piece bathroom, while the living room includes a rough-in for a cozy fireplace. The farm-style kitchen opens onto a large deck, ideal for entertaining or relaxing outdoors. A covered porch/sunroom offers a great space to unwind. The unfinished basement provides ample storage space, includes a utility room, and can be customized to your liking. Outside, the large gravel driveway offers parking for multiple vehicles. Located just minutes from Portland Marina and public docks, you'll enjoy easy access to Big Rideau Lake, part of the picturesque Rideau Canal system, perfect for boating and water activities. This home has plenty of space for all your needs and has lots of potential! (id:20907)
Royal LePage Proalliance Realty
523 Glenview Avenue
Kingston, Ontario
Welcome to 523 Glenview Avenue, located in the peaceful Poplar Grove subdivision. This captivating angelstone fronted bungalow features 3+1 bedrooms, 1 bathroom with access to the Saint Lawrence River via land in Ravensview, and a beautifully maintained park at the north end of the subdivision. The main floor of this home offers a living room with lots of natural light, french doors, rich flooring and an electric fireplace, a kitchen with plenty of cupboard space, a farmhouse sink and quartz countertops, a cheery eat-in Dining area with bay window, a grand Family Room with access to your deck and woodburning fireplace, an updated 4-piece bathroom and three spacious bedrooms. The lower level boasts high ceilings with a large rec room including a pool table, an additional generous bedroom and your utility room with plenty of storage and laundry area. Conveniently located in Kingston’s east-end, close to CFB, RMC, restaurants, shopping and quick access to the 401. (id:20907)
Royal LePage Proalliance Realty
1111 Hickorywood Crescent
Kingston, Ontario
Welcome to 1111 Hickorywood Crescent in desirable Cataraqui Woods Subdivision in the City of Kingston's West End. This cozy semi-detached two storey home offers a perfect blend of comfort and affordability, making it an ideal starter home or rental. It has a modern interior with a good floor plan layout. Enjoy the fenced rear yard from your rear deck overlooking the above ground pool or on the concrete patio. There is ample storage in the shed and parking for 2 vehicles in the driveway. In 2024 the roof was shingled and a new gas furnace and hot water tank installed. Don't miss the opportunity to live in a great neighbourhood. (id:20907)
Leslie T. Weatherby Ltd.

