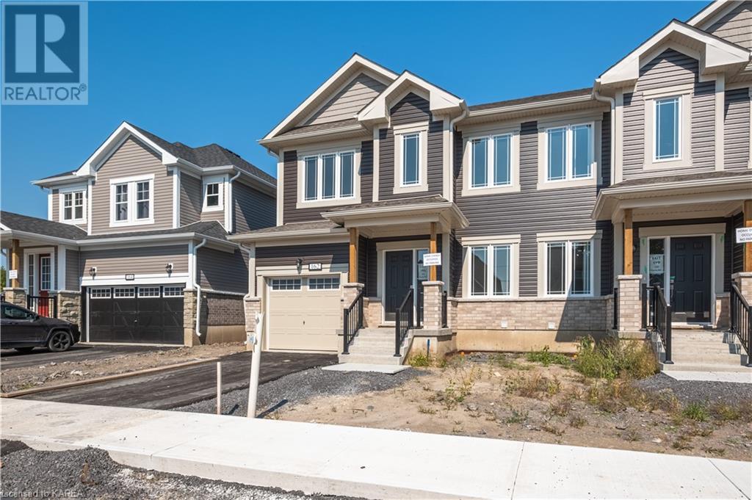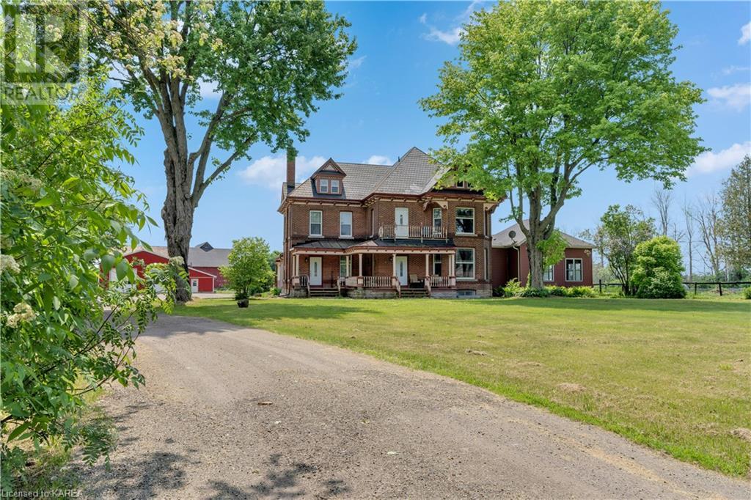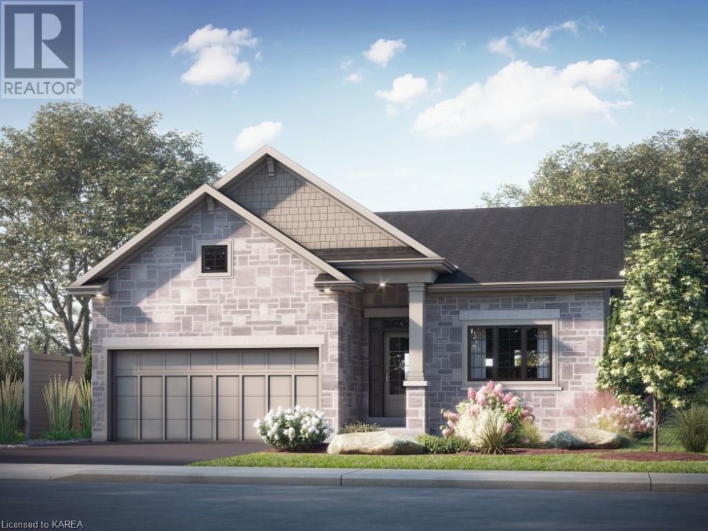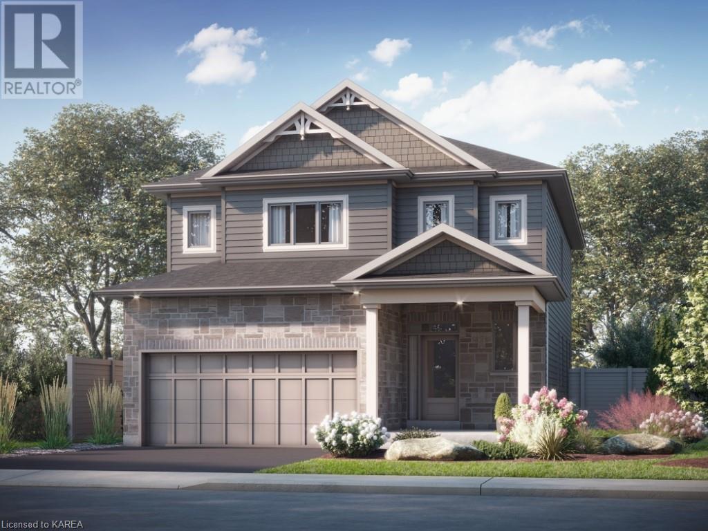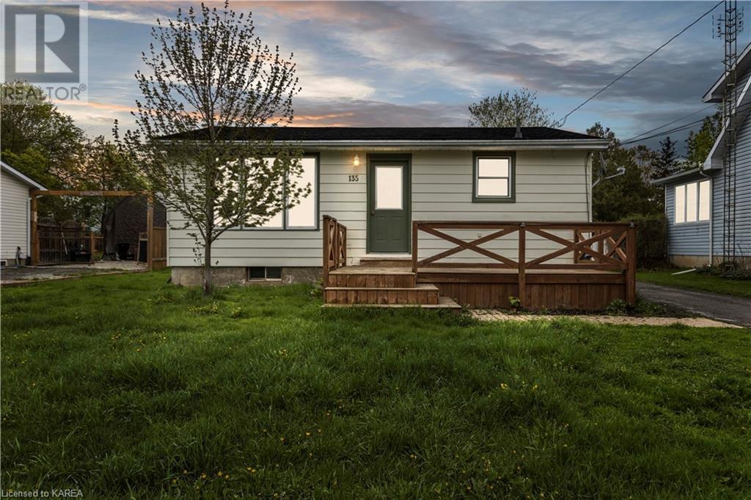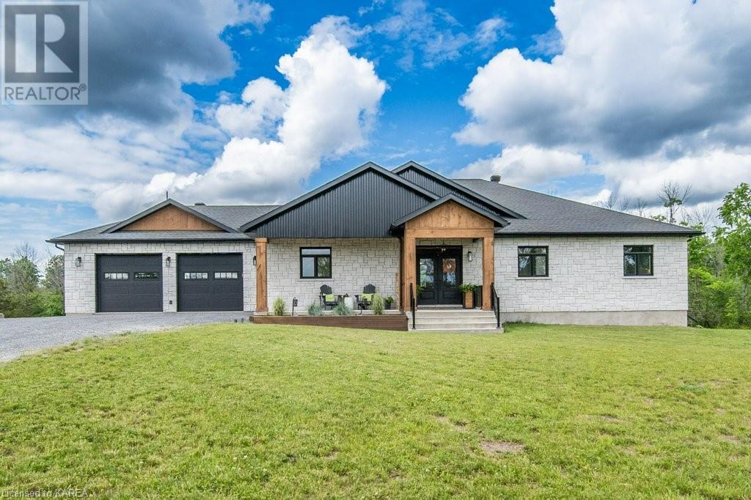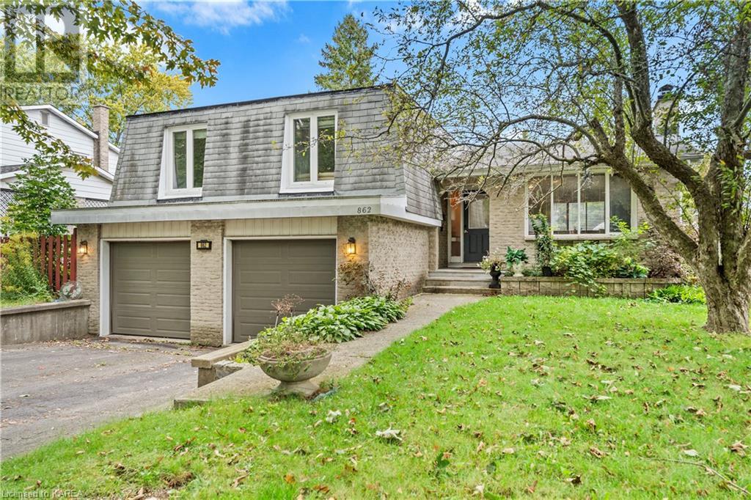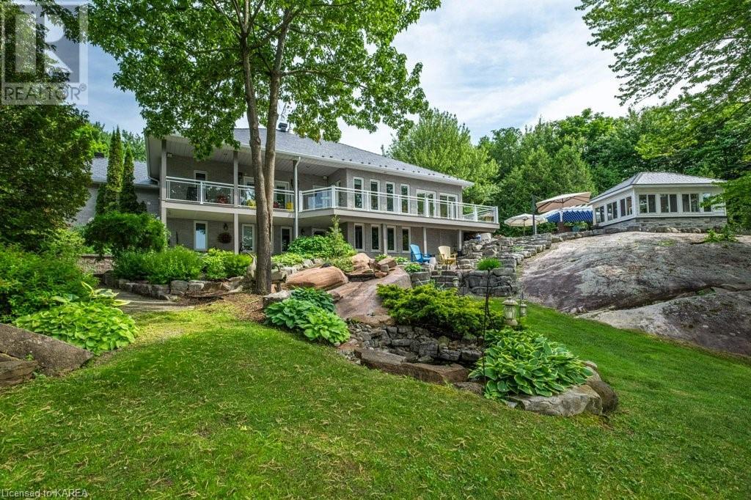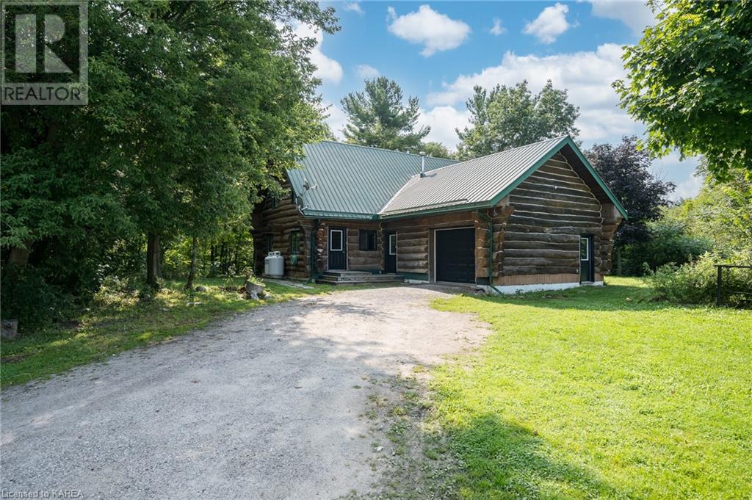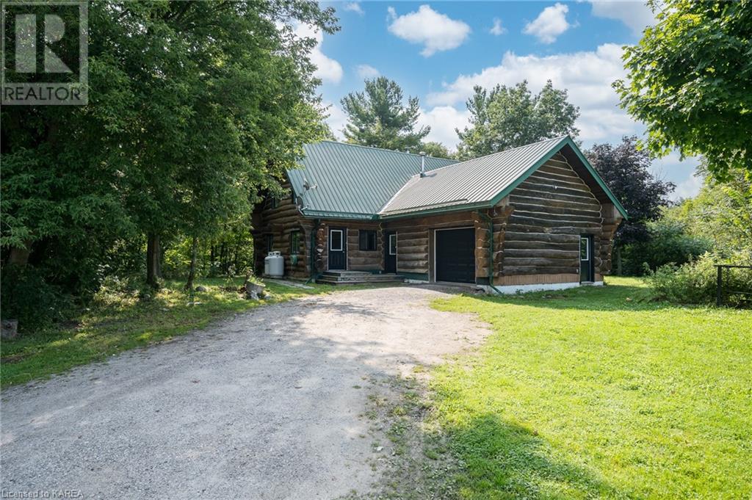2305e Opinicon Road
Rideau Lakes, Ontario
Incredible opportunity to own more than 35 acres on Opinicon Lake. With more than 860 ft\r\nof waterfront, and a lovely year round home, this is your chance to create the natural life\r\nyou've dreamed of. Custom built with 1 bedroom upstairs, combined kitchen/living/dining\r\narea and bathroom with the cutest tub you've seen, you have all you need. You would have\r\nto do a little renovating in the kitchen to put in a stove as the seller was a microwave master,\r\nbut there is the room to do so. There is a nice sized deck to enjoy the amazing waterfront\r\nviews with your meal. Downstairs is a charming storage area, family room and another small\r\nroom that could be a bedroom or your home office. The den has a wood stove to keep you\r\ntoasty warm and you have plenty of raw materials to fill it with on the land. The lower level\r\nalso has a door to the outside. The single car garage can hold additional equipment and there\r\nis a shed/lean to on the property for wood storage. New dual heat pump/air conditioning unit\r\ninstalled on both levels to ensure comfort in all seasons. The land holds to potential for\r\nseverance if that is something you choose. Otherwise, get out your hiking shoes, your\r\nbinoculars and enjoy the healing effects of being one with nature. (id:20907)
RE/MAX Finest Realty Inc.
2-10 - 532 10th Concession Road
Rideau Lakes, Ontario
This fractional ownership waterfront suite at Wolfe Springs Resort is nestled on the edge of beautiful Wolfe Lake. 5 minutes from the popular shopping destination of Westport. Experience the best of both worlds, gorgeous lakeside, yet 5 minutes away from all the local amenities, and many original boutiques. The resort backs onto Evergreen Golf Course which has a newly renovated clubhouse & fully licensed patio overlooking the course & Wolfe Lake. Professionally designed and maintained villa offers you pure relaxation in well-appointed luxury. Open-concept with gourmet kitchen, custom wood cabinetry & granite countertops, great room with propane fireplace & 55' flat screen TV. The Primary bedroom has a private balcony overlooking the golf course and comes complete with a King-size bed, walk-in closet, insulated soaker tub, propane fireplace, & 42' TV, There is a queen-size bed and a single set of bunk beds with a full ensuite in the guest bedroom along with a laundry room with washer/dryer on the second floor. Common areas include a theatre room, boat house and campfire area. Enjoy the beach in the summer or skating rink in the winter and be sure to go for a cruise in a golf cart, kayak, paddle boat or bike, if you have a boat Wolfe Springs has a dock to use during your stay. Wolfe Springs Resort is the perfect vacation oasis year-round. ***This share has back to back weeks every year (Last week of Summer & First week of Fall)*** (id:20907)
RE/MAX Finest Realty Inc.
117 Gildersleeve Boulevard
Loyalist (Bath), Ontario
Welcome home to your brand new River model from Kaitlin Homes. This well layed out semi-detached features hardwood floors on the main level, bright kitchen with quartz counters and a spacious island to gather around, powder room and inside entry to the garage. Upstairs you'll find 3 bedrooms, 1 full bath and a spacious master with a walk in closet and your own private en-suite. Enjoys views of Lake Ontario and green space in your backyard. This one won't last long, call today for your private viewing. Come home to more at Aura in the village of Bath, where Lake Ontario's shores are just a stroll away. Walk to the water, explore waterfront parks, or rent a kayak at Centennial Park. With the Marina nearby, enjoy easy access to the award-winning Loyalist Country Club, charming restaurants, and trails like the Loyalist Parkway, perfect for cycling along the shoreline. Just minutes from wine country and the sandy beaches of Prince Edward County, and a short drive to Kingston or Napanee, Aura offers a lifestyle beyond the ordinary. (id:20907)
RE/MAX Rise Executives
162 Purdy Road
Loyalist (Bath), Ontario
This 3 bedroom, 2 1/2 bath semi built by Kaitlin Corporation is move in ready. The ""River"" model features 1578 square feet, a sunken entry, separate dining room, 9 foot ceilings, hardwood and ceramic, light grey kitchen cabinets with quartz counter-tops and an extended eating bar open to family room. The primary bedroom includes a spacious walk-in closet, ensuite with tiled shower and ceramic flooring. Standard features include paved driveways, small deck, eavestrough and sodded lots. Come home to more at Aura in the village of Bath, where Lake Ontario's shores are just a stroll away. Walk to the water, explore waterfront parks, or rent a kayak at Centennial Park. With the Marina nearby, enjoy easy access to the award-winning Loyalist Country Club, charming restaurants, and trails like the Loyalist Parkway, perfect for cycling along the shoreline. Just minutes from wine country and the sandy beaches of Prince Edward County, and a short drive to Kingston or Napanee, Aura offers a lifestyle beyond the ordinary. (id:20907)
RE/MAX Rise Executives
766 County Rd 2 Road
Leeds & The Thousand Islands, Ontario
Come and discover this amazing property in the beautiful Leeds and Thousand Islands! This package is a rare find and features a totally renovated spacious Farmhouse with a large barn, 2 car detached garage and a gorgeous in-ground swimming pool perfect for family fun. All this is situated on 48.5 acres of workable land waiting for your future endeavors. Home features 4 bedrooms, 2 full bathrooms and a large covered front porch ready for you to enjoy your morning coffee, watching the sun rise and set or simply taking in the natural beauty of the surrounding area. If you’re looking for a unique, life changing rural property in a beautiful setting this is the one! Call today to book your showing or for more information. (id:20907)
Bickerton Brokers Real Estate Limited
721 County Road 2
Leeds And The Thousand Islands, Ontario
Welcome to your dream home on a sprawling horse farm nestled just 8km north of\r\nhighway 401! This stunning estate offers luxury coupled with the tranquility of\r\ncountry living. Situated in a serene countryside setting, this property offers\r\nconvenient access to major highways while providing the privacy and peace you\r\ndesire. Boasting nearly 4,000 square feet of living space, this spacious home\r\noffers ample room for comfortable living with numerous recent updates. With six\r\nbedrooms, there's space for the whole family and guests who can enjoy the\r\nconvenience of five bathrooms, ensuring no one ever has to wait. Relax, unwind or\r\nentertain in style with your very own indoor swim spa, hot tub, and sauna or dive\r\ninto the refreshing inground pool, perfect for cooling off on warm summer days\r\nwhile you entertain guests or simply enjoy the outdoors in the comfort of your\r\npool house and screened-in patio. Spread over almost 74 acres, this property is a\r\nhorse lover's paradise, offering ample space for riding and grazing. heated 4+ bay\r\nworkshop/garage, 2 barns with stalls, one is heated and one with hay storage. Two\r\ncover-all storage buildings, outdoor arena, 15 paddocks 11 steel and one wooden\r\nshelters, Practice your riding or train your horses in the spacious riding arena. (id:20907)
RE/MAX Finest Realty Inc.
721 County Road 2
Leeds And The Thousand Islands, Ontario
Welcome to your dream home on a sprawling horse farm nestled just 8km north of\r\nhighway 401! This stunning estate offers luxury coupled with the tranquility of\r\ncountryside living.? Situated in a serene countryside setting, this property offers\r\nconvenient access to major highways while providing the privacy and peace you\r\ndesire.? Boasting nearly 4000 square feet of living space, this spacious home\r\noffers ample room for comfortable living? with numerous recent updates. With six\r\nbedrooms, there's space for the whole family and guests? who can enjoy the\r\nconvenience of five bathrooms, ensuring no one ever has to wait.? Relax?, unwind\r\n?or entertain in style with your very own indoor swim spa, hot tub, and sauna? or\r\ndive into ?the refreshing inground pool, perfect for cooling off on warm summer\r\ndays while you entertain guests or simply enjoy the outdoors in the comfort of your\r\npool house and screened-in patio. Spread over almost 74 acres, this property is a\r\nhorse lover's paradise, offering ample space for riding and grazing.? 4+ bay\r\nworkshop/garage,2 barns with stalls, and one with hay storage,? Two cover-all\r\nstorage buildings,? outdoor arena, 15 paddocks 11 steel and one wooden shelters,\r\nPractice your riding or train your horses in the spacious riding arena. (id:20907)
RE/MAX Finest Realty Inc.
940 Goodwin Drive
Kingston (City Northwest), Ontario
Introducing the Brampton by CaraCo, a Crown Series home in Trails Edge. This new 1,380 sq/ft bungalow features 3 bedrooms, 2.0 baths, and an open-concept design with 9ft wall height, ceramic tile and hardwood flooring. The kitchen boasts quartz countertops, a large island, pot lighting, and a built-in microwave. Enjoy a spacious living room with a gas fireplace and sliding door to rear yard. The primary bedroom offers a walk-in closet and a luxurious 4-piece ensuite. Additional features include quartz countertops in all bathrooms, a main floor laundry, a high-efficiency furnace, an HRV system, and a basement ready for future development with bathroom rough-in. Plus, with a $20,000 Design Centre Bonus, you can customize your home to your taste! Ideally located in popular Trails Edge, close to parks, a splash pad, and with easy access to all west end amenities. Choose the Brampton or any of our six Crown Series models to build. Move-in Spring/Summer 2025. (id:20907)
RE/MAX Rise Executives
949 Goodwin Drive
Kingston (City Northwest), Ontario
Introducing the Watson by CaraCo, a Crown Series home in Trails Edge. This new 2,260 sq/ft home features 3 bedrooms plus an office, 2.5 baths, and an open-concept design with 9ft wall height, ceramic tile and hardwood flooring. The kitchen boasts quartz countertops, a large island, pot lighting, and a built-in microwave. Enjoy a spacious living/dining room with vaulted ceilings and a gas fireplace plus a main floor office. Upstairs, the primary bedroom offers a walk-in closet and a luxurious 5-piece ensuite with relaxing tub and separate tiled shower. Additional features include quartz countertops in all bathrooms, a main floor laundry/mud room, a high-efficiency furnace, an HRV system, and a basement ready for future development with bathroom rough-in. Plus, with a $20,000 Design Centre Bonus, you can customize your home to your taste! Ideally located in popular Trails Edge, close to parks, a splash pad, and with easy access to all west end amenities. Choose the Watson or any of our six Crown Series models to build. Move-in Spring/Summer 2025. (id:20907)
RE/MAX Rise Executives
908 Goodwin Drive
Kingston (City Northwest), Ontario
Introducing the Craigsmere by CaraCo, a Crown Series home in Trails Edge. This new 2,600 sq/ft home features 4 bedrooms, 2.5 baths, and an open-concept design with 9ft wall height, ceramic tile and hardwood flooring. The kitchen boasts quartz countertops, a large island, pot lighting, a built-in microwave, walk-in pantry and breakfast nook with sliding doors to rear yard. Enjoy a spacious living room with dramatic two storey vaulted ceilings and a gas fireplace plus a formal dining room. Upstairs, the primary bedroom offers a walk-in closet and a luxurious 4-piece ensuite with relaxing tub and separate tiled shower. Additional features include quartz countertops in all bathrooms, a main floor laundry/mud room, a high-efficiency furnace, an HRV system, and a basement ready for future development with bathroom rough-in. Plus, with a $20,000 Design Centre Bonus, you can customize your home to your taste! Ideally located in popular Trails Edge, close to parks, a splash pad, and with easy access to all west end amenities. Choose the Craigsmere or any of our six Crown Series models to build. Move-in Spring/Summer 2025. (id:20907)
RE/MAX Rise Executives
945 Goodwin Drive
Kingston (City Northwest), Ontario
Introducing the Bridgeview by CaraCo, a Prestige Series home in Trails Edge. This new 3,080 sq/ft home features 4 bedrooms plus a den, 3.5 baths, and an open-concept design with 9ft wall height, ceramic tile and hardwood flooring. The kitchen boasts quartz countertops, a large island, pot lighting, a built-in microwave, walk-in corner pantry and breakfast nook with sliding doors to rear yard. Enjoy a spacious living room with a gas fireplace open to the dining room plus a main floor den. Upstairs, the primary bedroom offers double walk-in closets and a luxurious 5-piece ensuite with relaxing tub and separate tiled shower. Additional features include another bedroom with its own ensuite, quartz countertops in all bathrooms, a 2nd floor laundry room, a high-efficiency furnace, an HRV system, and a basement ready for future development with bathroom rough-in. Plus, with a $20,000 Design Centre Bonus, you can customize your home to your taste! Ideally located in popular Trails Edge, close to parks, a splash pad, and with easy access to all west end amenities. Choose the Bridgeview or any of our six Prestige Series models to build. Move-in Spring/Summer 2025. (id:20907)
RE/MAX Rise Executives
924 Goodwin Drive
Kingston (City Northwest), Ontario
Introducing the Liberty by CaraCo, a Crown Series home in Trails Edge. This new 2,100 sq/ft home features 3 bedrooms, 2.5 baths, and an open-concept design with 9ft wall height, ceramic tile and hardwood flooring. The kitchen boasts quartz countertops, a large island, pot lighting, a built-in microwave, and walk-in pantry. Enjoy a spacious living room with vaulted ceilings and a gas fireplace. Upstairs, the primary bedroom offers a walk-in closet and a luxurious 4-piece ensuite with relaxing tub and separate tiled shower. Additional features include quartz countertops in all bathrooms, a main floor laundry/mud room, a high-efficiency furnace, an HRV system, and a basement ready for future development with bathroom rough-in. Plus, with a $20,000 Design Centre Bonus, you can customize your home to your taste! Ideally located in popular Trails Edge, close to parks, a splash pad, and with easy access to all west end amenities. Choose the Liberty or any of our six Crown Series models to build. Move-in Spring/Summer 2025. (id:20907)
RE/MAX Rise Executives
928 Goodwin Drive
Kingston (City Northwest), Ontario
Introducing the Caldwell by CaraCo, a Prestige Series home in Trails Edge. This new 1,785 sq/ft bungalow features 2 bedrooms plus den, 2.0 baths, and an open-concept design with 9ft wall height, ceramic tile and hardwood flooring. The kitchen boasts quartz countertops, a large island, pot lighting, a built-in microwave, and walk-in pantry. Enjoy a spacious living/dining room with a gas fireplace and sliding door to rear yard. The primary bedroom offers a walk-in closet and a luxurious 4-piece ensuite. Additional features include quartz countertops in all bathrooms, a main floor laundry/mud room, a high-efficiency furnace, an HRV system, and a basement ready for future development with bathroom rough-in. Plus, with a $20,000 Design Centre Bonus, you can customize your home to your taste! Ideally located in popular Trails Edge, close to parks, a splash pad, and with easy access to all west end amenities. Choose the Caldwell or any of our six Prestige Series models to build. Move-in Spring/Summer 2025. (id:20907)
RE/MAX Rise Executives
956 Goodwin Drive
Kingston (City Northwest), Ontario
Introducing the Parkridge by CaraCo, a Crown Series home in Trails Edge, set on a premium corner lot. This new 2,510 sq/ft home features 4 bedrooms plus a den, 2.5 baths, and an open-concept design with 9ft wall height, ceramic tile and hardwood flooring. The kitchen boasts quartz countertops, a large island, pot lighting, a built-in microwave, and a walk-in pantry. Enjoy a spacious living room with vaulted ceilings and a gas fireplace. Upstairs, the primary bedroom offers a walk-in closet and a luxurious 4-piece ensuite with relaxing tub and separate tiled shower. Additional features include quartz countertops in all bathrooms, a main floor laundry/mud room, a high-efficiency furnace, an HRV system, and a basement ready for future development with bathroom rough-in. Plus, with a $20,000 Design Centre Bonus, you can customize your home to your taste! Ideally located in popular Trails Edge, close to parks, a splash pad, and with easy access to all west end amenities. Choose the Parkridge or any of our six Crown Series models to build. Move-in Spring/Summer 2025. (id:20907)
RE/MAX Rise Executives
135 Elm Street
Gananoque, Ontario
This beautiful little house is a great rental/investment opportunity or perfect for the first time home buyer. The front features a nice deck and front yard as well as a nice big yard in the back that is fenced, and a back deck to sit and lounge. The roof has been reshingled as of 2023. The basement features a partially finished recreational room. Come take a look, this might just be the property for you. * Some photos have been virtually staged.* (id:20907)
Century 21 Champ Realty Limited
962 Irish Road
Loyalist (Lennox And Addington - South), Ontario
This stunning property, built in 2020, sits on almost 26 acres just north of Odessa, ON. Step inside and be wowed by the open concept kitchen, dining, and living room. The living room features a cozy propane fireplace with a beautiful granite surround, perfect for those chilly evenings. The kitchen is a chef's delight with quartz counter tops, plenty of cupboards, built-in appliances, and a handy servery room offering extra storage and an additional refrigerator. Entertaining is easy with large sliding doors from the dining area that lead to a covered balcony, complete with another propane fireplace. On the other side of the dining room, another balcony awaits, ideal for BBQing. Head downstairs to the spacious lower level where you'll find a large rec room with a wet bar area, perfect for hosting friends and family. This level also includes one of the four bedrooms, one of the three bathrooms, and a versatile studio room. For pet lovers, there's even a convenient dog wash station. Walk out to the covered patio where you will find the hot tub and another seating area. This flows seamlessly to the above ground swimming pool area, complete with pool house. The attached 3-car garage is a unique feature, offering two levels of parking. Two cars can enter from the front, while a third car can access the lower level from the back of the house. This property is more than just a house; it's a place to call home. With plenty of space inside and out, you'll have room to relax, entertain, and enjoy life. Don't miss out on this incredible opportunity! *** Other features: Roughed in radiant heat in the lower level, hickory hardwood floors, built in speakers, upgraded insulation (double exterior walls in the lower level), dual French drains, hot and cold tap in garage and under balcony where BBQs are. (id:20907)
Exit Realty Acceleration Real Estate
862 Kilburn Street
Kingston (South Of Taylor-Kidd Blvd), Ontario
Bayridge. Sprawling 4-level side split with attached 2-car garage. In-Ground swimming pool. 3+1 bedrooms and 2 Full bathrooms. Large front foyer and easy backyard access. Cozy main floor living room with wood burning fireplace. Updated kitchen (2012) with adjacent dining and family rooms. Fully finished basement, currently used as a bedroom and walk in closet. BONUS- a full height lower level, partially finished, just awaiting new flooring. Great family neighborhood, walking distance to Truedell Public School and various parks. Pool liner and winter cover (2022). Mostly updated windows (2021/2022). A terrific family home! (id:20907)
Royal LePage Proalliance Realty
3909 Stone Point Road
South Frontenac (Frontenac South), Ontario
Welcome to 3909 Stone Point Rd, Inverary, Ontario — a Garofalo-built masterpiece on the pristine shores of Dog Lake, nestled on over two acres of pure tranquility. This custom home is not just a residence; it’s a lifestyle.Step inside, and you’ll be captivated by the thoughtful design and luxurious finishes that define this four-bedroom, four-bathroom home. Every detail has been meticulously crafted, blending sophistication with comfort. The expansive open-concept living spaces are bathed in natural light, with large windows framing stunning lake views that change with the seasons.Imagine starting your day in the heart of this home, the chef’s kitchen, complete with high-end appliances and ample counter space for entertaining. Flow seamlessly into the dining area and living room, where a cozy fireplace adds warmth and ambiance. Need a little more character? A custom-built 50’s Diner awaits, perfect for hosting memorable gatherings or enjoying a retro-inspired meal.For car enthusiasts or hobbyists, this property offers not one but two garages — a two-car attached and a separate two-car detached garage, providing ample space for all your vehicles, boats, or outdoor gear.Upstairs, the spacious primary suite offers a private sanctuary with breathtaking lake views, a spa-like ensuite, and a walk-in closet that will impress. The additional bedrooms are generously sized, perfect for family and guests, each designed with comfort in mind.Outside, your private paradise awaits. With over two acres of lush landscape, mature trees, and direct access to Dog Lake, you have endless opportunities for outdoor adventure. Kayak, fish, or simply relax by the water’s edge — every day feels like a getaway.Located just a short drive from Kingston, this is more than a home; it’s a rare opportunity to own a piece of paradise on one of Ontario’s most sought-after lakes. Don’t miss your chance to make 3909 Stone Point Rd your forever home. This extraordinary property won’t last long! (id:20907)
RE/MAX Finest Realty Inc.
4770 Highway 2 E
Kingston (City North Of 401), Ontario
2 STOREY HOUSE ON 1.125 ACRE LOT IS ALL READY TO CHERISH YOUR LIFESTYLE. THE HOUSE IS LOCATED 5 MINUTES WEST FROM GANANOQUE ON HWY 2. IDEAL LOCATION CLOSE TO GOLF, MARINA AND MAJOR HWY, THIS 3 BED, 1 OFFICE, 2.5 BATH HAS BEEN TASTEFULLY RENOVATED. MOST WINDOWS ARE NEW, ALSO HAS NEW KITCHEN COUNTERTOPS, DOORS, POTLIGHTS. THE 32 X 19 FT BARN HAS A PLENTY OF SPACE FOR YOUR CREATIVE IDEAS AND FOR YOUR GARDEN TOOL STORAGE. HUGE DECK ON SECOND FLOOR GIVES YOU EXTRA WIDE VIEW WHILE HAVING CONVERSATION OVER A CUP OF TEA. COME, HAVE A LOOK AT THIS BEAUTIFUL PROPERTY (id:20907)
Solid Rock Realty Inc.
2701 Best Chase Road
Kingston (City North Of 401), Ontario
This One of a Kind Property offers so many options! This is a log home on the bank of a creek with 72 beautiful acres, a detached barn/workshop with hydro, extremely private and still in the City of Kingston! The interior is open with 2 sets of garden doors, vaulted ceilings, a wonderful 3 season room and a loft space on the upper level. Previously used for horses, this property is zoned Farm. The metal roof lasts 50 plus years, and there's in floor heating and a new propane boiler system with a ten year warranty. Large enough to have cattle or that very large garden perhaps? The kitchen and bathrooms are original as are all the flooring throughout. (The hardwood flooring expands in summer and contracts in winter) (id:20907)
Sutton Group-Masters Realty Inc.
80 Dorland Drive
Greater Napanee, Ontario
Welcome to 80 Dorland Drive! This charming home is ideal for those seeking a cozy retreat near Napanee, Bath, and Picton. Meticulously updated throughout, it offers modern comforts with a touch of rustic charm. Situated on a lovely country corner lot, it's perfect for families looking to enjoy a serene, yet convenient, lifestyle. Don't miss this opportunity to make this delightful property your new home. Schedule your private viewing today. (id:20907)
Exp Realty
2701 Best Chase Road
Kingston (City North Of 401), Ontario
This One-of-a-Kind Property offers so many options! This is a log home on the bank of a creek with 72 beautiful acres, a detached barn/workshop with hydro, extremely private and still in the City of Kingston! The interior is open with 2 sets of garden doors, vaulted ceilings, a wonderful 3 season room facing the creek and a loft space on the upper level. Previously used for horses, this property is zoned ""Farm"". The metal roof lasts 50 plus years, and there's in-floor heating and a new propane boiler system (2024) with a ten year warranty. Large enough to have cattle or that very large garden perhaps? The kitchen and bathrooms are original (26 yrs) as are the floors. (The hardwood floor in the living room expands in the summer and contracts in the winter.) (id:20907)
Sutton Group-Masters Realty Inc.
Chry061 - 1235 Villiers Line
Otonabee-South Monaghan, Ontario
Unit# 61 Cherry Hill. Attention all Avid Golfers: Escape the city to this family friendly, hassle-free, 3-bedroom seasonal resort cottage at Bellmere Winds Golf Resort located on Rice Lake known for its fishing, boating & water activities. This pet-friendly resort offers a stress free lifestyle with resort fees covering unlimited golf for 6 family members, utilities, lawn maintenance, and resort-run family events many geared towards young children. Amenities include golf, water activities, two swimming pools, splashpad, beach, and boat slips (additional charge). Bellmere Winds Golf Club, is a challenging 18 hole course rated 4.2 stars (online reviews) with stunning lake views. The cottage, a 2020 Northlander Heron, is fitted with a large deck, 10 X 12 metal sunshade (retractable roof, mosquito netting, privacy curtains), a propane furnace, hot water on demand, electric fireplace and air conditioning: includes indoor and outdoor furniture, full-size appliances, television, as well as fully stocked kitchen utensils. Fibre high-speed internet is available for those working remotely. Nearby you'll find hiking trails, farm fresh products, shopping and excellent dining. Avoid HST with this private sale. 2024 site fees $10,786 incl. HST. Occupancy May 1-October 31 CHECK OUT THE VIRTUAL TOUR AND BROCHURE! (id:20907)
Sutton Group-Masters Realty Inc.
20 - 9 Glenford Lane
South Frontenac (Frontenac South), Ontario
Welcome to Unit #20 at 9 Glenford Lane, a charming 3-bedroom mobile home offering a perfect blend of comfort and outdoor living. Step inside to find a spacious interior that provides plenty of room for relaxation and family time. Enjoy the outdoors on your large deck, complete with a gazebo that's perfect for entertaining or simply unwinding after a long day. Located just steps away from a beautiful beach and dock, you'll have direct access to White Lake for all your boating, fishing, and swimming adventures. This home offers the ideal setting for those who love to live close to nature without sacrificing comfort. Don’t miss out on this wonderful opportunity to make this lakeside retreat your own! (id:20907)
Exp Realty




