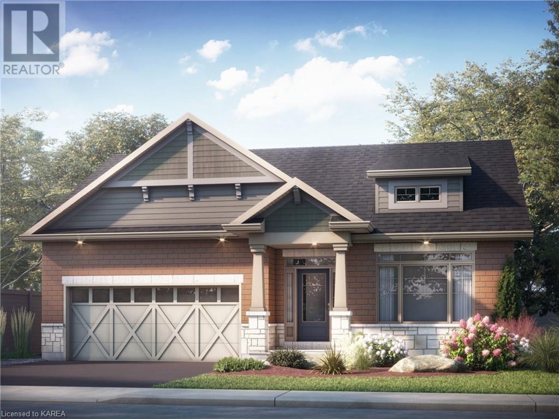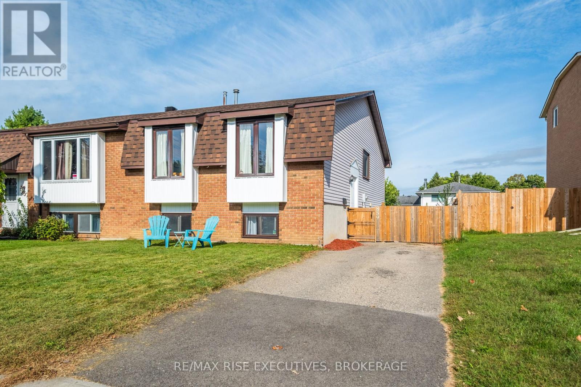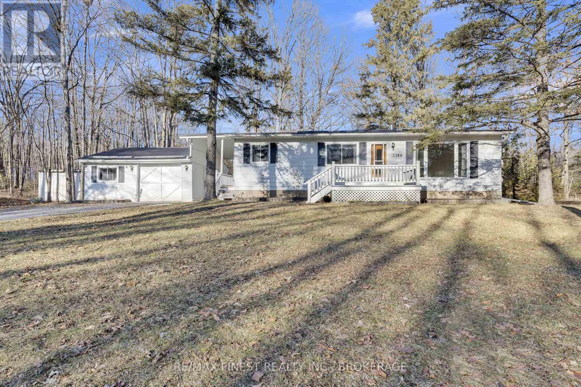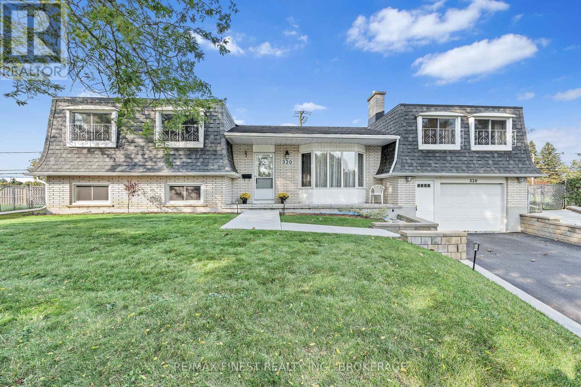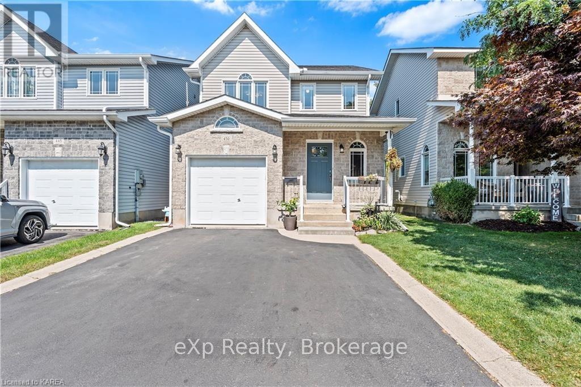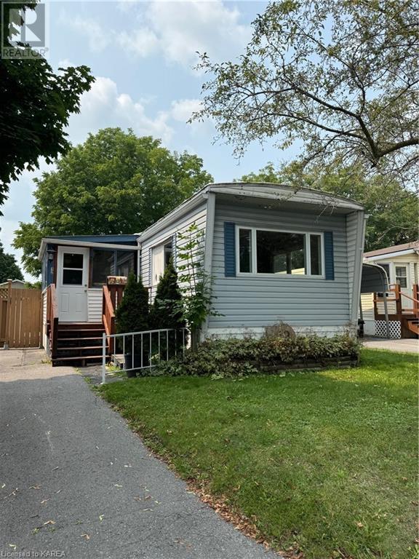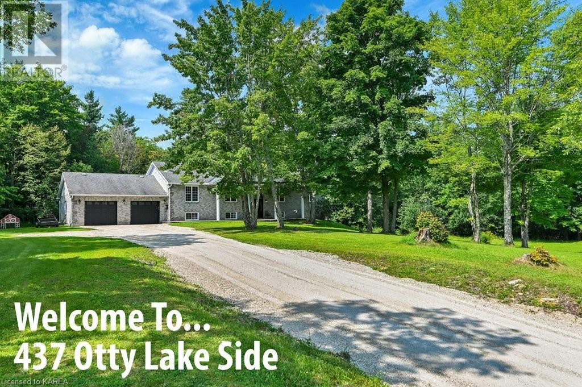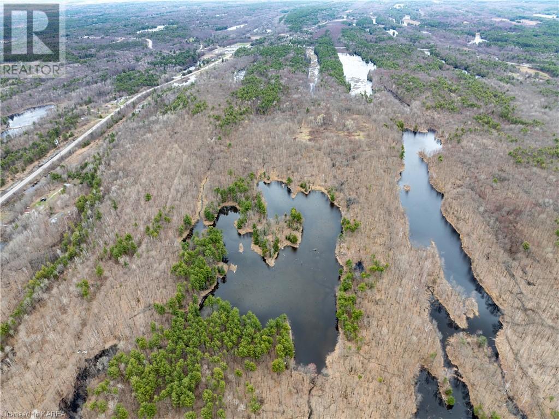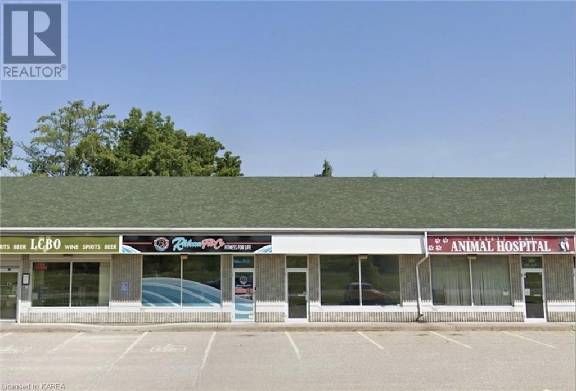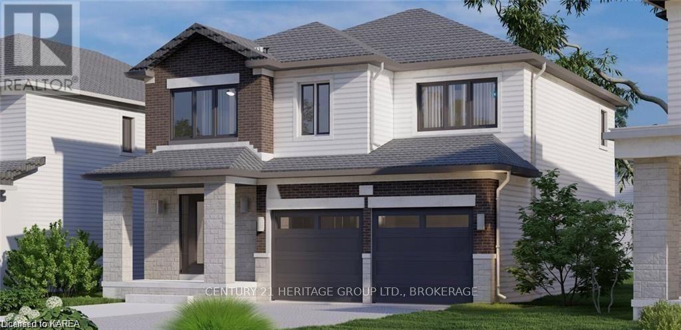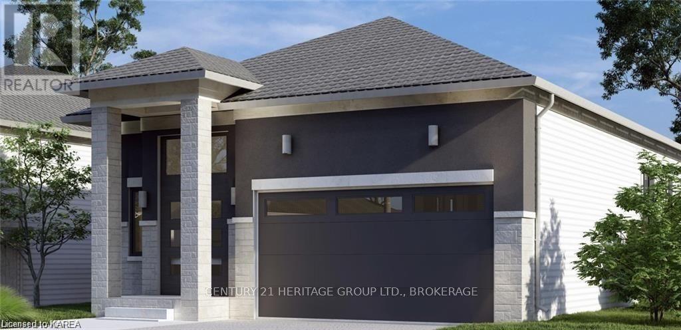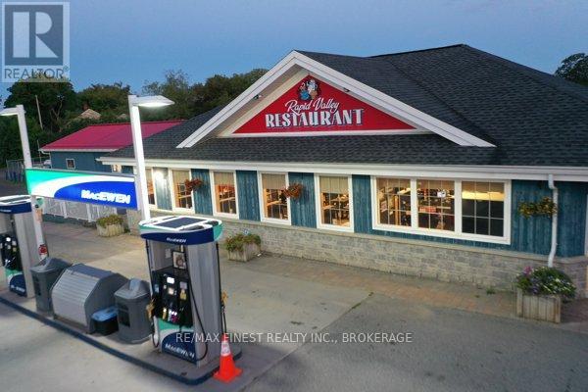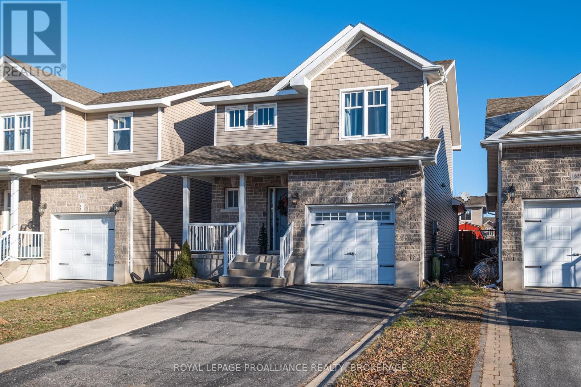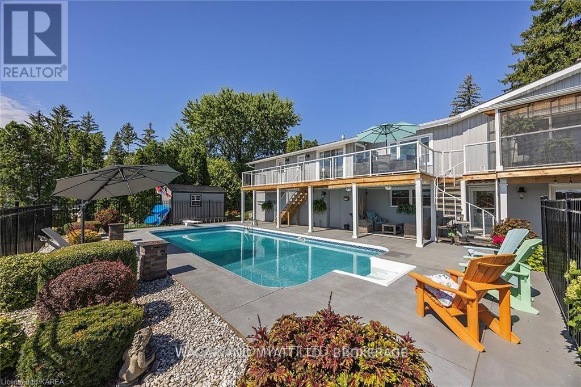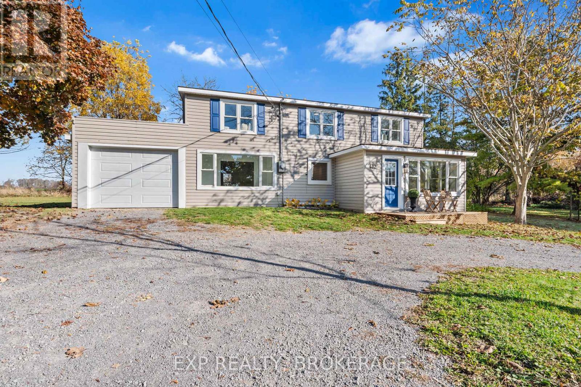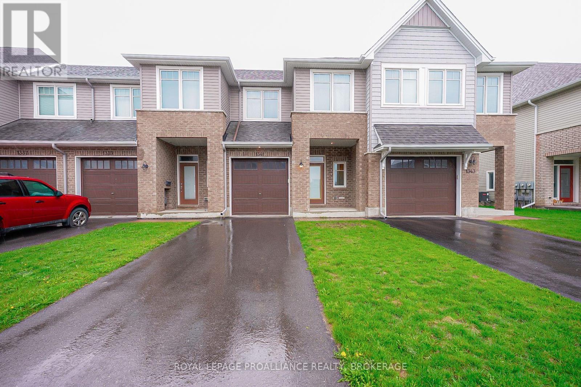22 Concession Street
Kingston (East Of Sir John A. Blvd), Ontario
Attention investors! If you are looking for a turn-key property that is fully tenanted and cash flow positive you are in the right spot. This legal non-conforming duplex is ready for its new owner. Just minutes to downtown and easy access to public transit, the location makes it very easy to keep the units rented. With the added convenience of schools, parks and a public market nearby it is hard to find a more convenient location in this price range. Currently rented for $1500 + utilities for the main floor unit and an additional$1700 + utilities for the upstairs unit each with their own entrance. Don't worry about struggling to find tenants for your investment properties as these units have been rented consistently without issue in this central location. **** EXTRAS **** NONE (id:20907)
Royal LePage Proalliance Realty
9055 Road 509
North Frontenac (Frontenac North), Ontario
Are you in search of a serene country retreat with stunning sunsets over a tranquil private lake? This remarkable property provides exactly that. It features a log home nestled on 38.6 acres, fronting on a municipal maintained paved road. Additionally, theres a separate detached log workshop that includes an upper guest area. The land is a beautiful mix of wooded areas and trails, complete with a small dock at the lake. Situated in North Frontenac, it's close to abundant Crown land, lakes, and trails, making it perfect for outdoor enthusiasts. This is an ideal property for escaping the hustle and bustle of the city or for making it your home. (id:20907)
Lake District Realty Corporation
12706 Highway 41
Addington Highlands, Ontario
Prime location for your new or expanding business. Located on busy Hwy 41, this approximately 4000 sq ft building offers 4 large bays, office, lunchroom, bathroom, and storage area. Sitting on 4.73 acres which includes a 540 sq ft out building, multiple open air coverall buildings, large parking area, storage yard and two access points. Secured fenced lot with video surveillance throughout. the adjoining 4.66 acre lot is zoned residential. Build your dream home on this partially cleared, level lot fronting on Addington Rd 2. (id:20907)
RE/MAX Finest Realty Inc.
442 College Street
Kingston (Central City East), Ontario
This completely renovated home offers a bright and open floor plan with enough space to make everyone comfortable. A generous lot, 141 deep, could become an ample garden, a play area, space for pool. Gleaming hardwood floors throughout the main level transition to brand new carpeting, ensuring cozy bedrooms upstairs .In these two bedrooms you'll love the ample light streaming from the dormer windows and the storage areas. Back to the main floor, a private space with barn door makes a lovely third bedroom or quiet office space. Livingroom with large windows, and a dining room that flows to the spacious kitchen. Great counter space, an induction range, double wall ovens and large fridge make it a cook's dream. Built-in cabinetry complete the space. Bright double garden doors lead to a large deck overlooking the fenced backyard and has easy access to the driveway and garage. A four-piece bathroom, located cleverly just at the bottom of the main stairway, completes this floor. The finished basement is the perfect place for a playroom, craft room, exercise area, pool table or even a bedroom suite, another large four-piece washroom completes this space. The laundry is easily accessible from here. If you're looking for a centrally located house on a quiet street, you've found your next home! Note: several photos have been virtually staged to illustrate potential furniture layout. (id:20907)
RE/MAX Finest Realty Inc.
1629 Boardwalk Drive
Kingston (City Northwest), Ontario
Brand new from CaraCo, the Overlea, a Limited Series bungalow offering 1,850 sq/ft, 3 bedrooms and 2 baths. Set on a premium 50 x 145ft lot, in Woodhaven West, backing into conservation with walkout basement! This open concept design features ceramic tile, hardwood flooring and 9ft wall height throughout the main floor living areas. The kitchen features quartz countertops, centre island, pot lighting, built-in microwave and pantry adjacent to a spacious living/dining room with a gas fireplace, large windows, pot lighting and patio doors to rear yard. 3 bedrooms on the main floor including the primary bedroom with a walk-in closet and 5-piece ensuite bathroom with double sinks, tiled shower and soaker tub. All this plus quartz countertops in all bathrooms, main floor laundry/mud room, high-efficiency furnace, HRV and basement with 9ft wall height, walkout to grade and bathroom rough-in. Make this home your own with an included $20,000 Design Centre Bonus! Ideally located in popular Woodhaven West, backing onto green space and close to all west end amenities. (id:20907)
RE/MAX Rise Executives
107 Gildersleeve Boulevard
Loyalist (Bath), Ontario
BRAND NEW RIVER MODEL NOW AVAILABLE! BUILT BY KAITLIN HOMES! This 3 bed and 2.5 bath two-storey semi-detached home features bright open concept living, main floor hardwood floors, indoor garage entry, a spacious kitchen and island combo with granite counter tops and a separate formal dining area. Primary bedroom features an en-suite with walk-in closet and rear yard views. Other bedrooms feature generously sized closets and windows. With close proximity to shops, cafes, parks, Loyalist Golf Course and rear views of Lake Ontario, this home is ready for you to call it home! Don’t miss this opportunity to live in the quaint town of Bath, ON, situated between Napanee and Kingston. (id:20907)
RE/MAX Rise Executives
631 Victoria Street
Kingston (East Of Sir John A. Blvd), Ontario
Downtown Duplex-two 2 bedroom, 1 bathroom units. Located between Princess and Concession in a transitioning neighbourhood with infill projects and several multi-units in the immediate area. Two hydro services to the building. On a 33x131' lot with ample parking behind and likely opportunity for future development/addition according to initial discussions with city planning. Tenant occupied with long-term leases, minimum 24 hours notice to show. (id:20907)
RE/MAX Finest Realty Inc.
Lot E48 - 1324 Ottawa Street
Kingston (City Northwest), Ontario
GREENE HOMES IS PROUD TO OFFER THE 3 BEDROOM, 1625 SQ/FT GARNET MODEL (LEFT UNIT). THE MAIN LEVEL FEATURES A 2 PC POWDER ROOM, OPEN CONCEPT KITCHEN/DINING ROOM, SPACIOUS GREAT ROOM, WHILE THE 2ND FLOOR OFFERS, LAUNDRY ROOM AND 3 BEDROOMS WITH A SPACIOUS OWNERS SUITE COMPLETE WITH ENSUITE BATH & WALK-IN CLOSET. DISCOVER THE 'LUXURY SEMI-DETACHED HOMES' LOCATED IN CREEKSIDE VALLEY, JUST WEST OF THE CATARAQUI TOWN CENTRE, THIS COMMUNITY FEATURES PARKS, GREEN SPACE AND CONNECTED PATHWAYS. WITH A NUMBER OF ARCHITECTURALLY CONTROLLED EXTERIOR FACADES, ALL UNITS INCLUDE UPGRADED ISLAND WITH EATING BAR, ELEVATED CABINET UPPERS, STONE COUNTERTOPS THROUGHOUT, 8FT GARAGE DOORS, 8 INTERIOR POTLIGHTS, PAVED DRIVES, ENERGY STAR EQUIPPED HRV, HIGH-EFFICIENCY GAS FURNACES, AIR CONDITIONING, THE BASEMENT IN PARTIALLY FINISHED WITH ROUGH-INS FOR: A BATHROOM, KITCHEN, AND WASHER/DRYER CONNECTIONS. DON'T' MISS OUT ON MAKING THIS THE NEXT PLACE TO CALL HOME! CALL FOR A VIEWING OR MORE INFORMATION TODAY! (id:20907)
RE/MAX Finest Realty Inc.
14193 Highway 38
Central Frontenac (Frontenac Centre), Ontario
First time buyers take note. Welcome to this sweet dolls house in the beautiful community of Sharbot Lake. Truly perfect for anyone looking to get into property ownership for the first time or even just looking to downsize into a more manageable home. The town is nestled on the shores of its namesake- Sharbot Lake and has so much to offer - primary and secondary school with school bus pickup at the end of the drive, shopping, beer and LCBO stores, library, recreation fields, restaurant, beach and so much more. The home has three bedrooms and a full sized bath on the upper floor. Currently, the top levels rooms are used as a bedroom, an office and a sewing/craft room. High ceilings on both levels. Main floor has a small office/library, living room, dining and kitchen area. A spacious insulated back porch with storage cupboards and laundry facilities overlook the backyard. An abundance of unique features are sure to delight anyone with much opportunity to let you make the space your own. Many recent upgrades including fresh paint, new furnace and AC (2022) dishwasher and more. Discover for yourself why this is the home for you and the place to call your town. Book your showing today. You wont be disappointed. (id:20907)
Sutton Group-Masters Realty Inc.
859 Cunningham Crescent
Brockville, Ontario
Wonderful semi-bungalow awaiting it's new owner. Upstairs you'll find a spacious bright living room, kitchen, dining room and 2 bedrooms. The lower level has a huge rec-room, 2 more bedrooms, 2 piece bath and storage. This home also has a walk-up basement making it ideal to convert to an in-law suite. Outside enjoy your fully fenced yard. Roof was done in 2021. Call today for your private showing. (id:20907)
RE/MAX Rise Executives
134 Hineman Street
Kingston (City North Of 401), Ontario
Quality built custom home by Raven Oak Homes - 2760sqft bungalow, 4 bedroom, 3 bathroom, 3 cargarage on 2.5 acre lot, backing onto Gibraltar Bay. Open concept living with 9' coffered ceilings, great flow and feel. Massive kitchen and eating area to a cozy living room space with access to the backyard/deck. Separate, enclosed formal dining room is sure to impress family and friends on those special occasions. Modern and bright kitchen with large island and eating space with views of the water. Primary bedroom has view of the water from 2 large windows, an impressive spa like 4 piece ensuite and walk-in closet. Across the hall, bedrooms 2 & 3 are bright and sized for your growing family. East Wing includes huge, ideal mud room off the garage, main floor laundry and 3 piece bathroom beside the 4th bedroom/office/gym room, which has its own entrance. Oversized 3 car garage for all your vehicles and yard toys. 2.5 acre lot is flat, and dry. Over 160' of waterfront. Great access for your kayak or canoe. Stress-free 15minute commute to downtown Kingston, close to CFB, RMC and Highway 401. ICF foundation and walls. Builder open to discuss upgrades and changes. Ask about our included appliance package. Completion date March 1st, 2025. Book your showing today! (id:20907)
RE/MAX Rise Executives
4188 Mangan Boulevard
Kingston (City North Of 401), Ontario
This waterfront property is conveniently located only 20 minutes north of Kingston in the charming community of Brewers Mills. From the road, the home is completely obscured by the tree-lined driveway and is placed at the back of the 1.78 acre lot on the shores of the Historic Rideau Canal just above Upper Brewers Lock station. This water level offers back yard access to three lakes including Cranberry, Dog and Whitefish without passing through a lock. Enjoy boating, skiing and fishing from your own private 60ft dock which provides enough room for your water friends to tie up or simply relax on the viewing deck above and let the water lull you into believing you are at a distant cottage. Retire to the comfort of over 3000 sq ft of home living space featuring 4 bedrooms and 2.5 baths to prepare dinner in a spacious kitchen w/pantry. Cupboard and counter space is abundant. Living room w/2-way fireplace, dining room, large family room w/wood stove, or the lengthy upper and lower decks provide family and guests even more room for relaxation without losing sight of the water. A grand cathedral-style entrance to the home w/wrap-around covered porch is the perfect exit for guests or family retreating to their suite above the detached 1.5 car garage with its own 2-pce bath and outdoor shower. Make the dream happen! (id:20907)
Royal LePage Proalliance Realty
11807 Loyalist Parkway
Prince Edward County (Hallowell), Ontario
Nestled on a peaceful, private lot in the highly coveted Prince Edward County, this charming home strikes the perfect balance of serenity and convenience. Just moments from the best the County has to offerincluding the Glenora Ferry, Lake on the Mountain, pristine beaches, renowned wineries, and exceptional restaurantsthis property offers an idyllic lifestyle with all the amenities within reach.The main level features a bright and airy layout with two generously-sized bedrooms, a full four-piece bathroom, and a master suite that opens onto a large deck, where sliding doors frame a picturesque view of the lush front yard. The chef-inspired kitchen is a true highlight, outfitted with granite countertops and premium stainless steel appliances, ensuring cooking is both a joy and a breeze.The lower level offers fantastic potential with a self-contained living space ideal for an in-law suite or short-term rental. With its own independent quarters and a walk-out to the front yard, this area offers flexibility for guests, extended family, or even an income-generating opportunity.Outside, the expansive yard is designed for entertaining, featuring multiple levels of decking, perfect for dining, lounging, or relaxing with a hot tub on cooler evenings. A unique feature of the property is the historic pioneer log cabin, currently used for storage but brimming with potential to be transformed into a charming bunkie or studio space.This home is the epitome of Prince Edward County living, offering privacy, luxury, and a wealth of possibilities for those seeking a peaceful yet connected lifestyle in one of Ontarios most desirable locations. (id:20907)
Century 21-Lanthorn Real Estate Ltd.
00 County Road 27
Stone Mills, Ontario
Opportunity awaits to build your DREAM house on acreage located just north of Newburgh, Ontario! This vacant property offers approximately 38 acres of open fields of which there is around 21 acres of tillable land. There are two entrances to the fields with easy access to County Road 27. Explore what Stone Mills has to offer! (id:20907)
RE/MAX Finest Realty Inc.
486 Jessup Street
Prescott, Ontario
This property is great for a family looking for a home offering additional income. If you are an investor, this may fit your portfolio. Solid brick TRIPLEX in downtown Prescott, close to school, parks, and St. Lawrence River and features two 1-bedroom units and one 2-bedroom unit. Currently, the 3 units are generating $2,354.94 monthly. Schedule your private viewing today! (id:20907)
Exp Realty
3266 Van Order Road
Kingston (City North Of 401), Ontario
Looking for privacy? This charming bungalow, nestled on a peaceful 1-acre lot with mature trees, is exactly what you've been waiting for! Located just minutes north of Highway 401, you'll enjoy the tranquility of country living while being close to all the conveniences.The home features a spacious living room, a renovated eat-in kitchen, 3 comfortable bedrooms, and a full bathroom. The partially finished lower level offers a laundry area, a workshop, and a rec room with a propane fireplace, though it could use some finishing touches.Updates include a durable metal roof and newer windows on the main floor. One of the best things about this property? Its located on a quiet dead-end road with minimal traffic, ensuring maximum peace and privacy. Plus, there's a detached garage for all your storage needs.This is the perfect opportunity to enjoy country living with easy access to major routes. Don't missoutbook your showing today! (id:20907)
RE/MAX Finest Realty Inc.
320 Donell Court
Kingston (City Southwest), Ontario
Location, Location, Location! Welcome to this charming family home, perfectly situated at the end of a tranquil cul-de-sac in Kingston's desirable west end. This quiet neighborhood offers convenient access to parks, bus stops, schools, and shopping, making it an ideal spot for families. As you step inside, you'll immediately notice the pride of ownership throughout this well-maintained residence. The main level features a cozy living room with agas fireplace, a dining area, and a spacious kitchen. Sliding patio doors from the dining room lead you to spacious deck with a fully fenced rear yard ideal for children or pets, Plus, a convenient gate leads directly to the street, making trips to Jim Beatie Park, Lakeshore Pool, and local schools a breeze. Off the dining area you'll find a generous master bedroom with a convenient 2-piece bath above the garage. On the other side of the home on the second level you will find 2 x sizable bedrooms, an office, and an additional 4-piece bath. The lower level offers a welcoming family room, complete with a gas fireplace, a2-piece bath, and an extra-large bedroom, perfect for guests or teenagers. While the basement is currently unfinished, it provides ample storage with a large laundry area, cold room, and access to the garage. With a total of 2,524 sq. ft. of living space, there's plenty of room for your family to grow. Updates includes furnace, air conditioning, hot water tank, some windows, concrete sidewalk, steps and curbs and driveway asphalt. This unique home is ready for its next family to create lasting memories. Don't miss this opportunity schedule a showing today and see for yourself why this is the perfect place to call home! A Pre-home inspection has been done on the property. Hardwood under bedroom carpet. (id:20907)
RE/MAX Finest Realty Inc.
0 Schenk Street
Greater Napanee, Ontario
Are you envisioning the ideal lot to build your dream home? Nestled at the end of a quiet cul-de-sac, this stunning 2-acre private lot, surrounded by luxurious waterfront properties, offers picturesque views of Lake Ontario. The presence of mature trees ensures your privacy, while a tested and approved dug well guarantees a plentiful supply of quality water. The council has removed the reserve along the roadway, enhancing accessibility. This lot is equipped with a well, hydro, and road access, providing everything necessary to commence your building project immediately. Its prime location is just minutes from Glenora Ferry, which offers complimentary transport to Prince Edward County known for its sandy beaches, numerous wineries, shopping options, and excellent dining establishments. Additionally, it is a short 30-minute drive to Napanee or Kingston for all your shopping needs. Your adventures await in the nearby bays, renowned for exceptional fishing and convenient water access to various Ontario towns and cities, with 3 boat ramps located within 5 km. Let's turn your home-building dreams into a reality! (id:20907)
Exp Realty
981 Hudson Drive
Kingston (South Of Taylor-Kidd Blvd), Ontario
All the updates have been completed, just bring the boxes and start unpacking. Lovely and bright Bayridge bungalow close to shopping, on a bus route, and just a few blocks from Bayridge public and high school. Open concept living area, spacious kitchen with cherry granite counter tops. Dining and living area with hardwood floors and 2 bedrooms on the main level. Gas fireplace on the lower level in the rec room with an adjacent room with a sink that could make a great hobby room, or place for someone in your family to enjoy a little independence in their own space. Both bathrooms have been updated with a tub on the upper level and shower on the lower. The backyard if fully fenced and beautifully landscaped with perennial beds around the perimeter. Spend summer days on your favourite floatie in the refreshing inground pool. A hardtop gazebo will protect you from the elements even on a rainy day. Leave the car at home, grab your cart and walk to the grocery store in just minutes. Hudson Park, Lemoine's Point are just minutes away and a great way to spend some time in nature. Flexible closing date. Call your favourite Realtor and come take a look. (id:20907)
RE/MAX Finest Realty Inc.
100 Palace Road
Greater Napanee, Ontario
Discover this gorgeous Craftsman-style home, featuring an open concept layout that invites natural light and easy living. With three bedrooms, including a master suite complete with an ensuite bath and a walk-in closet, this brand new build offers both comfort and convenience.\r\n\r\nThe kitchen is designed for entertaining, equipped with a spacious island and all new appliances, making it a joy to cook and gather with family and friends. Step outside to the 16x10 deck, an ideal spot for backyard BBQs and enjoying the outdoors. This home combines modern amenities with classic charm, creating a welcoming space for you to call your own. (id:20907)
Exit Realty Acceleration Real Estate
450 Laura Avenue
Kingston (Kingston East (Incl Barret Crt)), Ontario
Welcome to this exceptional family home, designed with entertaining in mind. Start cooking in the spacious kitchen featuring elegant granite countertops and a new stove. Enjoy the luxury of two recently renovated bathrooms, including a stunning primary ensuite with a walk-in shower. Convenient upper-level laundry meets all your family needs. This property is meticulously landscaped, with a thoughtfully designed, private yard ideal for entertaining and gardening. Relax on the two-tiered deck under the gazebo and unwind in the hot tub after a long day. Inside, a large finished rec room offers plenty of additional storage, cold storage plus a rough-in for yet another bathroom. Highlights include a roof that's only 2 years old, parking for two vehicles, and a fantastic location close to schools and shopping. This home truly has it all. (id:20907)
Exp Realty
01083 Hoover Lane
Central Frontenac, Ontario
Don't miss this opportunity to own your get away of over 27 acres only 25 minutes north of Kingston just off highway 38 just 10 minutes to Verona. This property has both open cleared land for cash crops as well as wooded areas if you are a hunter. Hoover lane is maintained year round and leads to St. Andrews Lake. This property also has a full size barn that could be used for livestock or storage. Ideal property to build your private dream home to get away from the city and enjoy what nature has to offer. (id:20907)
Royal LePage Proalliance Realty
1684 Battersea Road
Kingston (City North Of 401), Ontario
Dream home! Beautifully renovated 4-bedroom, 2.5-bathroom property nestled at the picturesque corner on the top of Kingston Mills, minutes away from the beautiful locks. With modern finishes and a spacious layout, this residence is perfect for those looking for comfort and style. As you step inside, you'll be greeted by tile floors and feature walls that flow to the living room where you can enjoy views to the back deck. The open-concept dining and kitchen area with hardwood floors, new stainless steel appliances and ample counter space with a custom-made island is ideal for both cooking and entertaining. The seamless transition between spaces creates a warm and inviting atmosphere for gatherings. Generous bedrooms each room offers plenty of natural light and space for personalization. Updated bathrooms are both functional and stylish, ensuring convenience. Not only is this house completely redone, aesthetics-wise, but also in a mechanical aspect, with a newer HVAC setup that includes a new heat pump installed in summer 2024. New Insulation has been wrapped around the house and sealed to lower any heating costs with updated windows in most of the house. A standout feature of this home is the expansive backyard. Discover a large outdoor oasis, perfect for relaxation and recreation, providing an ideal spot for outdoor dining and lounging, where you can walk down and enjoy the covered hot tub. The additional deck also down below with a charming pergola, is perfect for cozy evenings under the stars. Whether you're hosting summer barbecues or enjoying quiet evenings, this backyard will impress. Also included are two 20ft shipping containers, providing extra storage or creative potential for your hobbies. Located in a peaceful neighbourhood, a short drive from local amenities, parks, and schools, making it an ideal spot for families seeking a serene lifestyle with easy access to urban conveniences. Don't miss the opportunity to make this stunning property your own! (id:20907)
Exp Realty
12 Wentworth Drive
Kingston (City Northwest), Ontario
Welcome to 12 Wentworth in Worthington Park, this two bedroom mobile home features walk-in Tub and laundry in the Bath, it has 200 amp service, Forced air Electric Furnace and Central air plus a Portable air conditioner, The Kitchen includes all appliances Fridge, Stove, Dishwasher and Microwave. Located in the Heart of Worthington park with great areas including parks and a Community Clubhouse. Close to restaurants and shopping plus minutes to downtown and much more. This is an Estate sale and is being sold in as is where is condition. Land Lease Rental information Land fee $625.00/M Estimated taxes(site)f19.70/M Estimated taxes (home) 24.01/M \\Water Meter installed billed quarterly Total Due 1st of each Month $668.71 (id:20907)
RE/MAX Finest Realty Inc.
4061 Bath Road
Kingston (South Of Taylor-Kidd Blvd), Ontario
Welcome to Collins Bay, this home has been recently updated from top to bottom keeping the character of this spacious home but with the convenience of new new shingles, siding, windows, plumbing just to start the list. The tastefully renovated kitchen offers stone counter tops, new stainless appliances and new cabinetry and gorgeous 2 x 2 ceramic tiles. A new washer and dryer are tucked away in a laundry cupboard off the kitchen with a 2pc powder room. Lounge in south facing porch that has all new windows, or enjoy some quiet time on the back porch or back deck. The home has new engineered hardwood floors and well appointed bathrooms with high end finishes. Located just steps from the water, schools, shopping and scenic water front parks. (id:20907)
Sutton Group-Masters Realty Inc.
716 Newmarket Lane
Kingston (East Of Sir John A. Blvd), Ontario
Welcome to 716 Newmarket Ln. This is a beautiful, 3 plus 1 bedroom, 4 full bathrooms freehold townhouse with amazing water views from the balcony, and the back deck overlooking the Rideau canal is one to surely view. !!! With approximately 2000 ft. plus a fully finished lower level with recreation room, 4 bedroom down, office space and full patio door walkout, all professionally done. This home features 9 foot ceilings on the main floor with hardwood flooring, quartz countertops in the kitchen a full bathroom on the main floor and attach single car garage. Laundry room on the second floor. Large master bedroom with a full ensuite and walk-in closet with its own private balcony and breath taking views. 4 full bathrooms . Amazing city location, as this home sits right next to the third crossing and just minutes away from downtown. And just steps away from the Waterfront Park. Beautiful stainless steel appliances, and California shutters included. (id:20907)
Sutton Group-Masters Realty Inc.
437 Otty Lake Sideroad Road
Tay Valley, Ontario
Welcome to 437 Otty Lake Side Rd in Perth, ON—a fully renovated sanctuary where\r\nmodern elegance meets serene living. This stunning property sits on 1.97 acres of\r\nprivate land, offering the perfect blend of tranquility and convenience. As you\r\nstep inside, you'll be greeted by a breathtaking open-concept main living area,\r\nhighlighted by a massive quartz island that serves as the heart of the home—ideal\r\nfor both entertaining and everyday living.\r\nEvery detail of this home has been meticulously updated, ensuring a move-in-ready\r\nexperience. The spacious layout flows seamlessly, providing ample room for\r\nrelaxation and gatherings. Whether you're enjoying the peaceful surroundings or\r\ntaking a short 5-minute drive to the charming town of Perth, you’ll love the\r\nlifestyle this location offers. Plus, with both Ottawa and Kingston just an hour\r\naway, you have easy access to all the amenities of the city while still enjoying\r\nthe privacy and serenity of country living.\r\nDon’t miss your chance to make this extraordinary property your own! (id:20907)
RE/MAX Finest Realty Inc.
Old Sulphide Road
Tweed, Ontario
Welcome to your canvas of nature's beauty, spanning across 71.92 acres of pristine wilderness in the heart of Addington Highlands. This exceptional parcel of land offers a rare chance to own a piece of tranquility, with endless possibilities for your dream retreat. Embrace the great outdoors with direct access to the renowned TransCanada Trail, inviting you to explore the stunning landscapes and breathtaking views. Discover two expansive ponds nestled within the property, perfect for fishing, kayaking, or simply unwinding amidst the soothing sounds of nature. With rural zoning, this land presents the opportunity to bring your vision to life. Whether you envision a secluded off-grid dwelling, a hunting camp for outdoor enthusiasts, or a seasonal cottage retreat, the possibilities are endless.Situated in the idyllic rural community of Kaladar, this property offers a peaceful escape from the hustle and bustle of city life. Conveniently located south of Highway 7 and county road 41, enjoy easy access to amenities while still relishing in the tranquility of rural living. Escape the everyday and create your own private oasis surrounded by nature's beauty. Let your imagination soar as you envision the possibilities for this vast expanse of land. Whether for personal use or development potential, this property is a valuable investment in natural beauty and serenity. Don't miss out on this extraordinary opportunity to own your slice of paradise in Addington Highlands. (id:20907)
RE/MAX Finest Realty Inc.
106 Drynan Way
Leeds & The Thousand Islands, Ontario
Here is an opportunity to lease 1,200 sq ft of commercial retail space located about 30 mins northeast of Kingston in a well-established plaza in Seeley's Bay that has excellent visibility from Highway 15. Neighboring tenants on-site include a Veterinarian, Medical Clinic, Pharmacy, and LCBO. Taxes and Common Area Costs: $6.27/sf (2024). Monthly asking rent approx.: $1,627.00 + HST. Tenant pays hydro and heat (propane). This is a great business opportunity for a retail store, professional office, pet groomer, or cafe/deli. Benefit from the steady flow of traffic on the historic Rideau Heritage Route between Kingston and Ottawa. Premises include one washroom and an approx. 5'x8' storage room. The unit has recently been renovated with new flooring and paint. The Landlord is offering a 30 day fixturing period and 30 days gross free rent. (id:20907)
Royal LePage Proalliance Realty
382 Victoria Avenue
Gananoque, Ontario
A lovely place to start for the first time buyer yet spacious enough for a growing family and very little maintenance and stairs for the retiree. Welcome to 382 Victoria Street in beautiful Gananoque. This 3+1 bedroom semi detached bungalow offers an open concept main floor living space and being south facing, an abundance of natural light. The main level has been recently updated with quality laminate flooring and consists of a living/dining room combination, eat-in kitchen, 3 bedrooms and a 4pc bath. The finished lower level houses another bathroom, a 4th bedroom and large bright rec room. The lower level would certainly work for an in-law suite if needed as plumbing for a kitchenette has been installed. The utility room consists of the laundry, the gas furnace and gas hot water tank, HRV, and tons of storage. Central air to keep you cool in the summer months. Outside you will find a newly fenced rear yard, large deck, clothesline and storage shed. Backing directly onto nature trails and lovely walks and hikes. Double wide paved drive will comfortably hold 4 cars. Walking distance to schools, Gananoque's downtown amenities, and the beautiful waterfront. (id:20907)
Royal LePage Proalliance Realty
54 Dusenbury Drive
Loyalist, Ontario
Introducing the ""Harmony"" model by Golden Falcon Homes, a masterpiece of design nestled in Golden Haven. This 2 bed / 2 bath bungalow, spanning 1188 sq/ft, is a testament to modern elegance. the Harmony model exudes an airy and expansive feel, inviting light and life into every corner. At the heart of this home lies a custom-designed kitchen, boasting granite countertops and envisioned as a modern center for culinary creativity. the Harmony is crafted for those with a penchant for style and a demand for the highest quality. The main living area, a symphony of space and light, combines a great room and country kitchen to create an inviting hub for family activities and entertainment. The finished basement, a realm of possibilities, offers ample room for recreation and relaxation. The primary bedroom, features an ensuite bath and walk-in closet, . Elegance meets curb appeal with stone accents and a modern design that adorns the front of the home. Nestled in an ideally situated neighborhood, just minutes from schools, parks, Kingston and the 401, This build, currently underway and slated for occupancy in the first week of July, invites you to bring your personal touch Seize the opportunity to tailor this beautiful build to your taste and preferences. Experience the perfect harmony of form and function in a home designed for contemporary living, where every detail is crafted with care Welcome to your new beginning in Golden Haven – where elegance, character, and comfort unite.Finished basements are not included in price. Floor plan is included for reference (id:20907)
Century 21 Heritage Group Ltd.
47 Dusenbury Drive
Loyalist (Lennox And Addington - South), Ontario
Step into the epitome of contemporary elegance with the ""Havenview"" model, a signature offering from Golden Falcon Homes in Golden Haven. This 3 bed / 2.5 bath home is 1899 sq/ft, redefines modern comfortable living. The Havenview has luxury laminate flooring and a custom kitchen that features granite countertops. At the core of this home, a family room offers a sanctuary for shared activities, surrounded by the comfort and sophistication that is expected from Golden Falcon Homes. The primary bedroom boasts dual closets and an ensuite bath. The addition of 2 more bedrooms, sharing a contemporary bathroom, and the option to finish the basement to include an extra bedroom, ensures that there is ample space for family or guests. Character accents, stone enhancements, and a modern design grace the exterior, while a covered porch and attached garage enhance the drive-up appeal. Located just blocks away from schools, parks, and minutes from Kingston and the 401, this location is as ideal as it is convenient. With models slated to finish in September, Golden Falcon Homes invites you to personalize this build with your personal taste and preferences. Discover the Havenview model where every detail is meticulously crafted for those who seek a lifestyle that harmonizes modern luxury with the warmth of a family home.Finished basements are not included in price. Floor plan is included for reference (id:20907)
Century 21 Heritage Group Ltd.
61 Dusenbury Drive
Loyalist, Ontario
Introducing the Legacy model by Golden Falcon Homes, a beacon of modern elegance nestled within the enclave of Golden Haven. This 4 bed / 2.5 bath two-story home spanning 2612 sq/ft, redefines luxury living with its sophisticated design and meticulous attention to detail. Elegance extends to the home's exterior, where a covered porch with stone accents and a contemporary design create an inviting curb appeal. The heart of the Legacy model is its well-conceived layout that blends design and functionality. A spacious family room and the adjacent modern kitchen and breakfast area become a haven for culinary creativity, boasting granite countertops and sleek design. The comfortable living and dining spaces further enhance the home’s appeal Upstairs, the primary bedroom, with walk-in closet and ensuite, offers a private retreat. Complemented by 3 additional bedrooms and a main bathroom, the second floor is thoughtfully designed to cater to the dynamics of family living. The option to finish the basement with seperate adds a layer of versatility. Situated in a neighbourhood that is just minutes from amenities, Kingston, and the 401, the Legacy model’s location is as convenient as it is prestigious. This build presents an opportunity to infuse the home with your personal taste and preferences. Welcome to the Legacy model in Golden Haven – your new beginning where elegance, character, and comfort unite in a symphony of luxurious living. Finished basements are not included in price. Floor plan is included for reference (id:20907)
Century 21 Heritage Group Ltd.
53 Dusenbury Drive
Loyalist, Ontario
Discover the epitome of bungalow bliss with the Oasis model in Golden Haven With its 1367 sq/ft layout, this 2 bed / 2 bath haven seamlessly blends style with functionality.Step into a realm where modern design meets comfort, starting with a spacious family room that flows into a custom-designed kitchen. Here, granite countertops and tile flooring set the stage for culinary magic The primary suite features a lavish ensuite & walk-in closet. An additional bedroom, a chic bathroom, and a practical laundry area complete the ground-level layout, crafting a home that’s as functional as it is beautiful. Elevating the appeal is the home’s architectural charm with stone accents and a modern facade. The covered porch and attached garage add layers of convenience and elegance. Nestled close to schools, parks, and the west end of Kingston, the Oasis is perfect for those seeking a peaceful retreat. With the 401 just minutes away, connectivity and ease of travel are assured. There is a golden opportunity to personalize your Oasis with a selection of exterior and interior finishes. This is more than just a home—it's a chance to curate your space for contemporary living Embrace the chance to reside in Golden Haven where the Oasis model offers not just a living space, but a lifestyle rich in comfort, elegance, and tranquility. Welcome to your perfect oasis—where every day is an invitation to live your best life. Finished basements are not included in price. Floor plan is included for reference (id:20907)
Century 21 Heritage Group Ltd.
46 Dusenbury Drive
Loyalist (Odessa), Ontario
Step into the epitome of contemporary elegance with the ""Havenview"" model, a signature offering from Golden Falcon Homes in Golden Haven. This 3 bed / 2.5 bath home is 1899 sq/ft, redefines modern comfortable living. The Havenview has luxury laminate flooring and a custom kitchen that features granite countertops.. At the core of this home, a family room offers a sanctuary for shared activities, surrounded by the comfort and sophistication that is expected from Golden Falcon Homes. The primary bedroom boasts dual closets and an ensuite bath. The addition of 2 more bedrooms, sharing a contemporary bathroom, and the option to finish the basement to include an extra bedroom, ensures that there is ample space for family or guests.. Character accents, stone enhancements, and a modern design grace the exterior, while a covered porch and attached garage enhance the drive-up appeal. Located just blocks away from schools, parks, and minutes from Kingston and the 401, this location is as ideal as it is convenient. Golden Falcon Homes invites you to personalize this build with your personal taste and preferences. Discover the Havenview model where every detail is meticulously crafted for those who seek a lifestyle that harmonizes modern luxury with the warmth of a family home. Finished basements are not included in price. Floor plan is included for reference (id:20907)
Century 21 Heritage Group Ltd.
898 County Road 2
Leeds & The Thousand Islands, Ontario
Don't miss this incredible opportunity to own and operate Rapid Valley restaurant ""Best in home cooking"". Located in Lansdowne, great exposure on the cross roads of County Rd 2 & Prince Street. This turnkey operation is perfectly equipped with a large Professional Kitchen, Dining area seating 84 people, 3560 square feet. Also offering MacEWEN Gas Station and Propane Refills. This is a great opportunity to continue running a very successful and established business with a reliable customer base and revenue. OPEN HRS: Sun~Thur 7am~7pm / Fri~Sat7am~8pm. **** EXTRAS **** Please see document section for deposit information. Schedule B to be included with all offers. (id:20907)
RE/MAX Finest Realty Inc.
26 Emma Street
Loyalist (Odessa), Ontario
Large level building lot in the heart of growing Odessa. Fully serviced and ready for you to build your dream home 66 ft x 132 ft deep, south facing, close to parks, schools, downtown Odessa and Babcock Mill. (id:20907)
Sutton Group-Masters Realty Inc.
46 Oakmont Drive
Loyalist (Bath), Ontario
Discover a blend of comfort and style in this beautifully constructed, brand-new bungalow located in Bath’s desirable Loyalist Golf and Country Club community. Offering the perfect escape for those seeking a community lifestyle, this 1121 sq. ft. home combines modern amenities with the tranquility of nature. The open-concept main living area welcomes you with gleaming hardwood and ceramic flooring, complemented by large windows that flood the space with natural light. The kitchen, with its crisp white cabinetry and elegant granite countertops, is perfectly suited for both everyday meals and casual entertaining. The two bedrooms are cozy and inviting, each featuring plush wall-to-wall carpeting that adds warmth and comfort. The master bedroom, complete with its own ensuite bathroom, offers a private retreat, while the second bedroom is ideal for guests or a flexible home office space. High 9-foot ceilings throughout enhance the home’s airy, open feel. Step outside to a peaceful backyard that offers serene views of the pond, perfect for enjoying quiet mornings or evening relaxation. \r\nThis move-in-ready home is waiting for you! Don’t miss the chance to experience the comfort and lifestyle that this property offers. Contact us today to schedule a private showing and start your new chapter in one of Bath’s most sought-after community. (id:20907)
Sutton Group-Masters Realty Inc.
23 Brooklands Park Avenue
Loyalist (Lennox And Addington - South), Ontario
Nestled on the edge of Parrotts Bay Conservation Area, this home offers immediate access to hiking trails and kayaking, all while being just minutes from shopping and the 401. It's the perfect balance of privacy and convenience where serenity meets accessibility. Imagine an afternoon of sunshine, laughter, and good company, a while enjoying the pool, BBQ, and your private deck space. This home is made for making memories with friends and family, blending comfort with outdoor living in the most beautiful way. With Shagbark hickory trees and the enchanting song of the gray tree frog, the exterior living space of this property feels like a retreat into nature. Inside experience the gathering places - all on one level - the cozy family room, the slightly more formal living room / dining room to the expansive rec room with its own billiards table, this home has space for everyone - from relaxation to recreation. Whether you're unwinding or entertaining, the layout gives you the freedom to enjoy every corner of your home; a combination of the perfect mix of private spaces and functional living. The rec room with a separate entrance, 3 pce bathroom, and a wet bar could easily be closed off from the rest of the house, making a cozy yet ample space for a parent that is looking for a bit of privacy yet be connected to the rest of the house. Recent improvements include a propane furnace, replaced windows, hardwood floors, bathroom updates and a list of more items. All bedrooms are incredibly spacious with even the lower level windows at standard height. It's not just a house-it's an experience, offering an inviting blend of comfort, privacy, and nature. This property shines in the warmer months so we added some photos to prove it. (id:20907)
RE/MAX Finest Realty Inc.
637 Walters Street
Kingston (Kingston East (Incl Barret Crt)), Ontario
This quaint & cozy 2-storey home nestled on a quiet street in the highly desirable East-End neighborhood of Greenwood Park is a must see. Enter through the main level into this brilliant home which shines thoroughly by means of updated light fixtures throughout. Step past the welcoming foyer & 2pc powder room & be greeted by a fully equipped open concept kitchen to your right, host to stylish tile backsplash & a kitchen island with breakfast bar, followed by a formal dining area to your left, finished off by the sprawling living room sheltered under a soaring cathedral ceiling with new pot lighting & offering exterior access to the rear deck with gazebo overlooking the fully fenced yard which flourishes with lush greenery in the summer months. The upper level features the primary suite possessing a walk-in closet with well thought-out built-in shelving, & a 3pc primary ensuite bath. 2 more generously sized bedrooms, a lovely 4pc main bath, & convenient upstairs laundry complete the second floor. The basement with rough-in bath is a blank canvas awaiting your finishing touches with ample space for are creation room & more. This beautiful home is minutes from CFB Kingston, multiple reputable schools, parks, walking trails, & all your desired amenities. (id:20907)
Royal LePage Proalliance Realty
1281 Greenwood Park Drive
Kingston (Kingston East (Incl Barret Crt)), Ontario
Welcome home to this stunning 2650 sq ft Madison Model Tamarack built home on the highly desirable Greenwood Park. Step into the main floor to find hardwood flooring throughout & large windows drawing in an abundance of natural light, a dining space that could be used as an office/den, inside entry to the double garage & a 2pc bathroom. The beautiful open concept kitchen with built-in appliances (Bosch dishwasher & wall mount oven new in 2024), granite countertops, a large kitchen island connected to the massive living room with a gas fireplace, finished off with a sliding glass door to the elevated deck with pergola overlooking the fully fenced backyard, Greenwood Park trail & Butternut Creek. The upstairs hosts 3 large bedrooms, 2nd floor laundry (Bluetooth enabled washer & dryer - the washer can both wash & dry - new in 2024), a 4pc main bath, & finally the primary bedroom offering a walk-in closet & a 5pc ensuite with his & hers sinks, soaker tub & tiled shower. The fully finished basement has a large rec room, an additional 3pc bath with ceramic tile flooring, a den, utility room & ample storage. This ideal family home equipped with HRV, central air, central vacuum, on-demand hot water & water softener is located just a few minutes from CFB Kingston, multiple schools & playgrounds, the 401 Highway, as well as all your desired east end amenities. (id:20907)
Royal LePage Proalliance Realty
333 Burridge Road
South Frontenac (Frontenac South), Ontario
Welcome to the serene Hamlet of Burridge, about 10 minutes from Westport, 40 to Perth and 45 to Kingston. This wonderful home has many upgrades including a new furnace, new breaker panel, new plumbing, mostly new windows in the living space, a new steel roof on much of the home and a newly owned water heater and upgraded wiring (2023). The spray foam on the basement walls will help to keep your home warm in the winter and the GenLink hook-up will help keep you connected when the electricity goes off. New UV water filtration system installed October 2024. This tidy home is perfect for a first-time homebuyer or small family looking to live a quiet, rural life. Burridge Lake is 5 minutes down the road and Canoe Lake, Wolf and Rideau Lakes are all within 20 minutes, so if fishing is your thing this is the place for you. There is a cistern in the basement fed by the downspouts, the water can be used to wash your car or water the grass or gardens. Speaking of a garden, there is a perfect elevated spot, on this almost half-acre lot, for a garden and a gazebo for relaxing and enjoying a panoramic view of the surrounding valley. The 3 season-enclosed porch is perfect for getting outside when the day isn't so perfect, or sitting and watching a thunderstorm roll across the valley, and listening to the rain pelt the steel roof. There is a detached garage and shed to store all your tools and toys. Peace-and-quiet family life in a safe, family-oriented community, is how life should be, your new home awaits you. Some photos have been virtually staged. (id:20907)
Exp Realty
372 Dundas Street W
Greater Napanee, Ontario
Welcome to your dream home! This exceptional waterfront property offers unparalleled luxury and water views from almost every room. The spacious living and dining room combination offers an inviting atmosphere with a gas fireplace and a patio door to a screened in porch overlooking the pool area, perfect for gatherings. The eat-in kitchen is complete with a window bench, sitting area with a cozy gas fireplace, patio door to balcony and an adjacent 4-piece bath. The primary bedroom serves as a private retreat with a 5-piece ensuite bath and large walk-in closet. The lower level boasts two additional bedrooms, conveniently located near a 3-piece bath, family room with gas fireplace with direct access to the pool area. The lower level offers in-law suite potential. Enjoy multiple decks and patios, both covered and uncovered, ideal for relaxing or entertaining. The attached garage with inside entry and mudroom area adds to the ease and comfort of this exceptional home. With its water views, luxurious features, and outdoor living spaces, this property is a rare find. Don't miss out on this opportunity to own a piece of paradise, with all the comforts of home. (id:20907)
Wagar And Myatt Ltd.
412 Main Street
Prince Edward County (Bloomfield), Ontario
Welcome to 412 Main Street in Bloomfield! This beautifully renovated 4-bedroom, 1-bath home has been meticulously updated from top-to-bottom. Featuring brand-new windows, doors, electrical, and heating systems, every detail has been tastefully curated to provide comfort and style. Perfectly located within walking distance to all of Bloomfield's charming amenities, and conveniently situated between Wellington and Picton, this home offers both convenience and an unbeatable location. A must-see for those looking to settle into a turnkey property in the heart of Prince Edward County. **** EXTRAS **** None. (id:20907)
Exp Realty
1507 Berkshire Drive
Kingston (City Northwest), Ontario
Situated on an extra deep lot on one of the most desired streets in popular Westbrook sits this approximately 2400 sq ft two storey awaiting its proud new owners to call it home. The main level is comprised of a living / dining space upon entry, followed by the stylish open concept kitchen with granite counters, a kitchen island with breakfast bar, accompanied by a convenient butlers pantry. The bright family room is host to an abundance of windows drawing in an abundance of day long sunlight, along with a cozy gas fireplace featuring exposed stone. Another dining space adjacent to the kitchen offers exterior access to the elevated back deck overlooking your enormous yard with no rear neighbors. A 2pc powder room & a laundry room with inside entry to the double car garage complete this floor. Moving upstairs you'll find 4 generously sized bedrooms including the primary bedroom possessing a walk-in closet & 5pc ensuite bath with a gorgeous separate tub & glass shower. Two of the bedrooms enjoy ensuite access to a Jack & Jill 4pc bath & another bonus 4pc bath finish off the upper level. The fully finished walk-out basement boasts lovely tile flooring, ample pot lights, a massive recreation room, a beautifully tiled 3pc bath, as well as a den with versatile use such as an office or exercise space. This attractive property is mere steps to a playground & just a short drive to all your desired shopping, dining & entertainment. (id:20907)
Royal LePage Proalliance Realty
3460 Shannonville Road N
Tyendinaga, Ontario
3460 Shannonville Rd - Your Dream Home in the Country is Waiting! Whether you are looking for a peaceful retreat, space for your growing family, or a place to finally tackle those dream projects, this home has it all - a lifestyle of comfort, warmth, and endless potential. Solid brick bungalow with oversized garage with multiple entrances. The main floor offers atraditional layout with plenty of natural light. The kitchen features maple wood cabinets, stainless-steel appliances and seamlessly flows into dining and living area. Here you can gather with family or friends, or enjoying a quiet evening sitting by the wood-burning fireplace. The main floor is complete with 3 large bedrooms and 2 full baths. The basement is a hidden gem, offering a spacious entertainment area, a fourth bedroom, and a third full bathroom. Whether you want a cozy movie night space, a home gym, office, or a playroom for the kids, the possibilities are endless. Spacious dry bar and wood stove - ideal for entertaining. There is also plenty of additional storage space to keep everything organized and clutter-free. In this home, you'll have plenty of options to make this home your own. As you step outside, the large corner lot offers plenty of room for gardening, outdoor games, or even adding a pool. Built in seating on the oversized deck.The attached double garage provides convenient parking and storage, while the separate oversized workshop/garage is a dream come true for hobbyists, mechanics, or anyone needing extra space for projects. Imagine the freedom to pursue your passions, whether its restoring classic cars, building furniture, or creating an art studio- the sky is the limit! This home was built and lovingly maintained by the same family and it is ready to welcome its next chapter. Book your viewing today and discover why this is the home you have been waiting for! **** EXTRAS **** Bar Stools, Dining Table, Rocking Chair (id:20907)
Exp Realty
1341 Tremont Drive
Kingston (City Northwest), Ontario
Welcome home to 1341 Tremont Drive! Situated on a good sized lot in the heart of the Woodhaven subdivision, this well-maintained 3 bedroom, 3 bathroom, 'Eaton' model townhome is built by Tamarack Homes and features hardwood and ceramic tiles throughout an open-concept main level, a great room with bright south-facing windows, gas fireplace, 9 ft ceilings, upgraded cabinetry, walk-in pantry, island eating bar with quartz counters, stylish tile backsplash and more. The bright dining area has patio doors that open up to the rear yard. You will also find a spacious Primary bedroom with a stunning ensuite and oversized walk in closet, a second floor laundry room, 2 additional bedrooms and a great main bathroom. The finished lower level has a bright rec room that offers more living space. The home also has a full sized size garage with 8ft door and is within a walking distance to schools, parks, transit, and more. This is a great place to live (id:20907)
Royal LePage Proalliance Realty
7955 Perth Road
South Frontenac (Frontenac South), Ontario
With stunning views from various vistas on the property, this estate is a one-of-a-kind custom home exemplifying the epitome of luxury lakefront living. It's the crown jewel of Buck Lake properties, a unique custom estate that epitomizes luxury lakefront living. With breathtaking views from multiple vantage points, this home showcases meticulous attention to detail with custom cabinetry, trim, hardwood flooring, and deluxe finishes. The heart of the home is an open-concept living area that includes a living room, dining room, and screened-in three-season room, all adjoining a gourmet kitchen with an oversized island, bar, and breakfast nook. The main floor also features two bedrooms (one currently being used as a library), bathroom, and laundry room. The upper level boasts an elegant master retreat with spectacular lake views and a luxurious five-piece spa ensuite overlooking a forested ridge. The lower-level recreation room is perfect for gaming, enjoying the hot tub, unwinding by the woodstove, or watching a movie or sports game in the media room. This level also includes a bedroom/office and bathroom. Additional features include another bedroom/office with a separate entrance, a cedar closet, and ample storage throughout the home and property. This resort-style estate offers refined living and tranquility, appealing to the most discerning buyer. (id:20907)
RE/MAX Service First Realty Inc.





