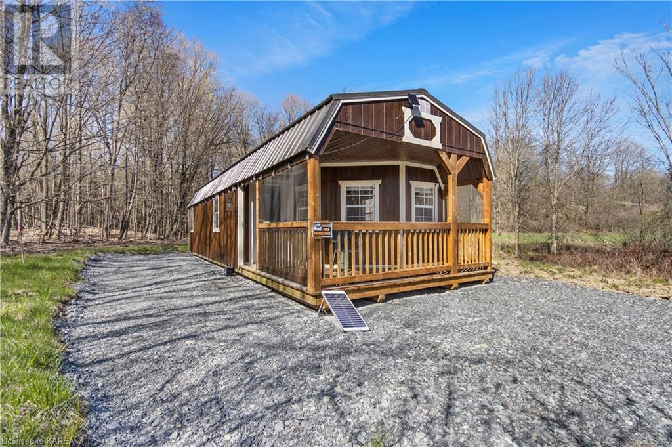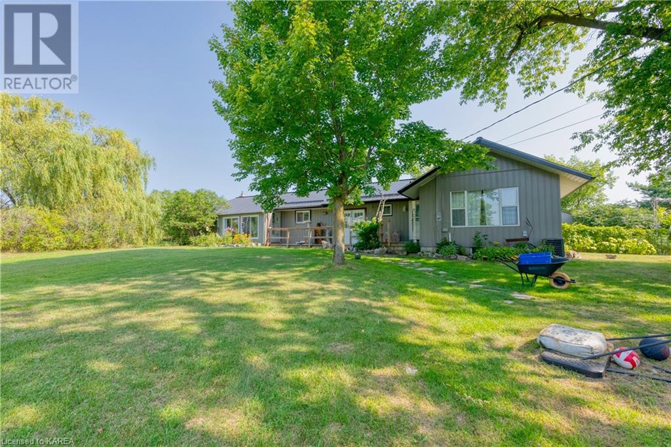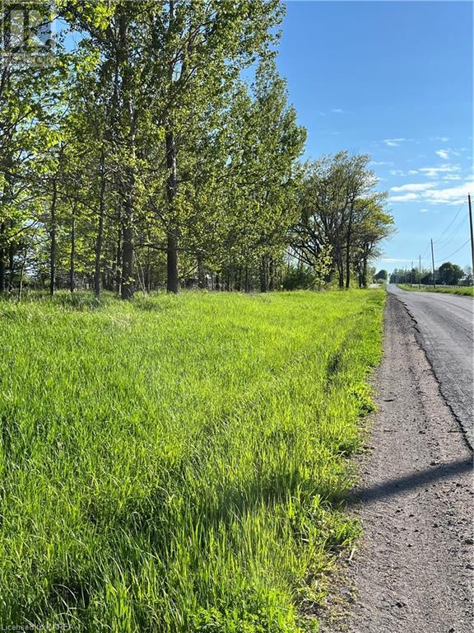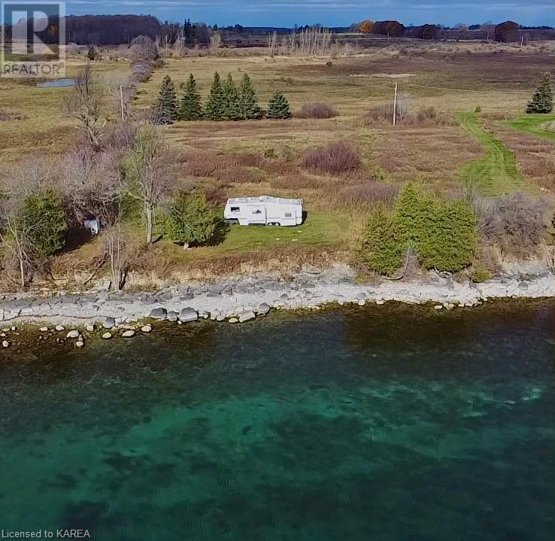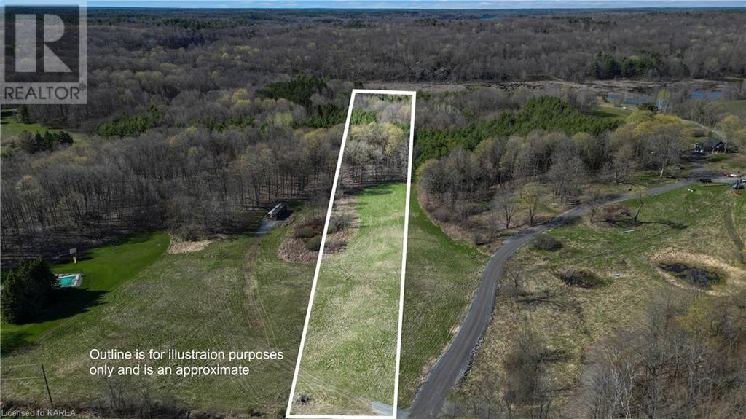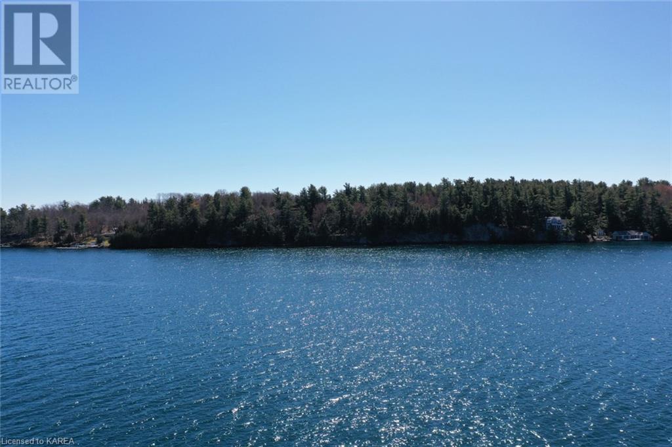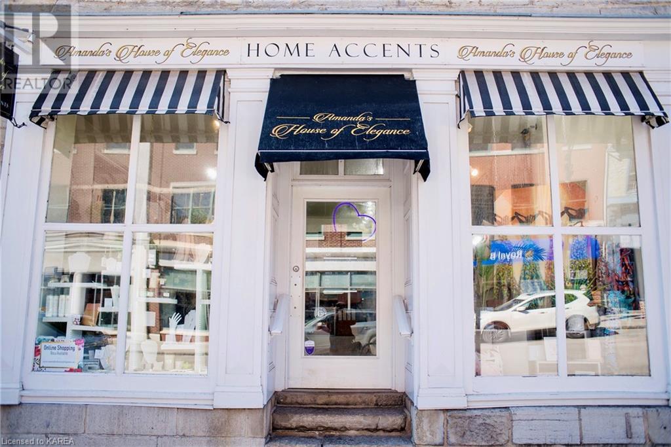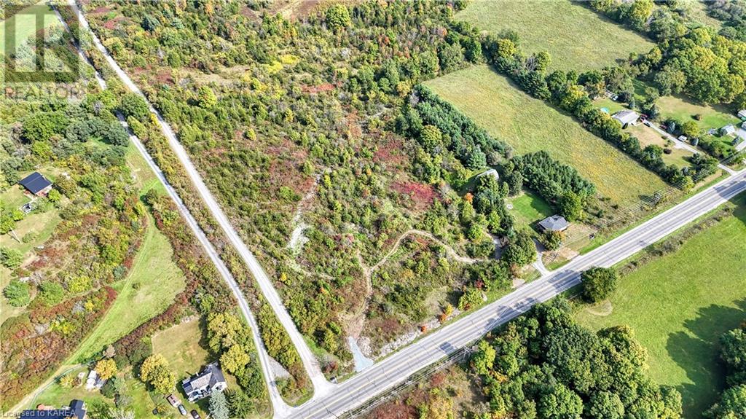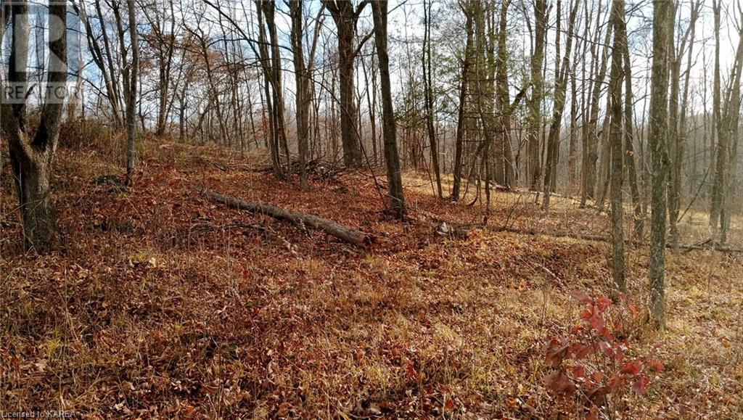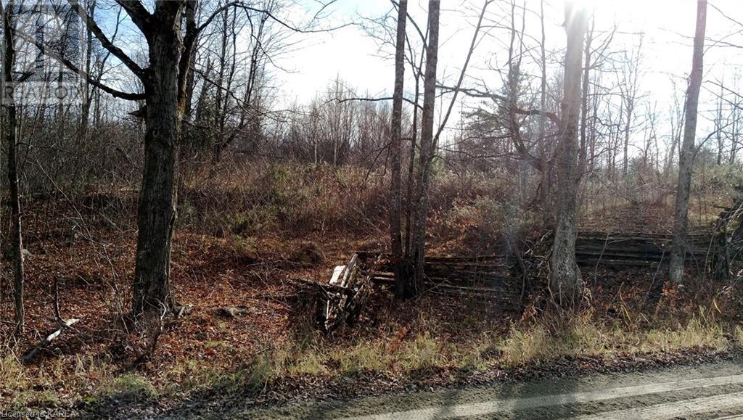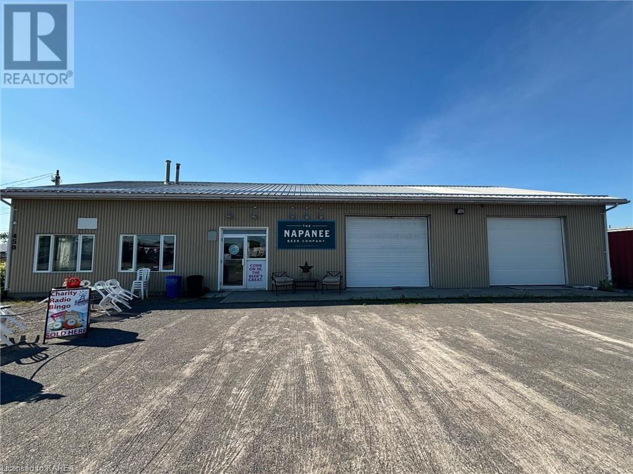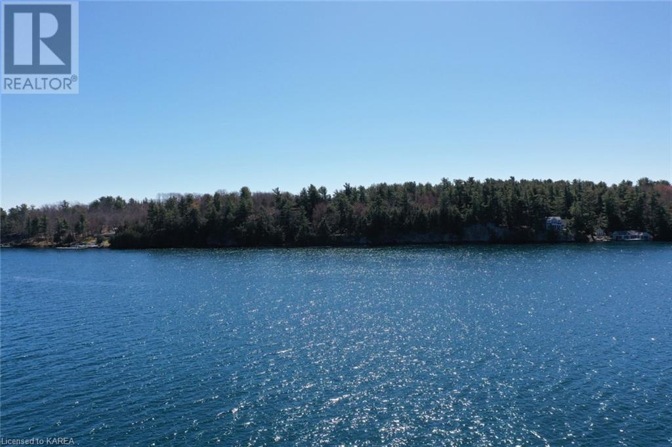Part 1 Burnt Hills Road
South Frontenac (Frontenac South), Ontario
Escape to your own private oasis on this expansive 11.9-acre building lot on Burnt Hills Rd, offering the perfect blend of tranquility and convenience. Tucked away from the road, you'll discover a spacious 14’ x 40’ insulated outbuilding, providing endless possibilities for storage, workshops, or hobby spaces. Just 20 minutes north of Kingston, this property offers the best of both worlds – the peace and quiet of rural living with easy access to the city. And you’re less than 10 minutes to the grocery store and all amenities in Seeley’s Bay. Whether you're dreaming of building your forever home, a weekend getaway, or a hobby farm, this nature lover's paradise offers the perfect canvas to bring your vision to life. The land includes mixed bush as well as open spaces. A survey and a drilled well will be provided prior to closing to complete the package. Come take the drive out to see this gorgeous property – you won’t be disappointed! Call now for your private showing. (id:20907)
RE/MAX Rise Executives
12706 Addington Road 2
Addington Highlands, Ontario
Beautiful level building lot with mature trees in a great location, waiting for you to build your dream\r\nhome. Located on a quiet street with easy accessibility to HWY 41. Close to all amenities of Northbrook\r\nin the beautiful Land O Lake region. (id:20907)
RE/MAX Finest Realty Inc.
1610 County Rd 2 Road
Front Of Yonge, Ontario
Welcome to your peaceful paradise in Mallorytown, ON! This expansive property offers a rare opportunity to own 190 acres of diverse and fertile land, perfectly blending natural beauty with practical amenities. \r\nA tranquil river gently meanders through the land, creating a picturesque setting enhanced by exploring the small but bountiful apple orchard, bee hives, and sprawling 100-acre field dedicated to crops and pasture.\r\nFor those interested in sustainable agriculture or starting a profitable venture, the land includes 30 acres of thriving sugarbush, ideal for maple syrup production, and 60 acres of lush forest, perfect for conservation or recreational use.\r\nJones Creek runs through a portion of the property, further enhancing the serene ambiance and offering additional opportunities for fishing or simply enjoying nature's splendor. Positioned close to amenities, this property provides the best of both worlds – seclusion and convenience.\r\nWith its low taxes and numerous options for development, this land is a canvas waiting for your vision. Whether you dream of building your ideal home, establishing a profitable cash crop farm, or tapping into the sugar bush, the possibilities are endless.\r\nThis property is not just a piece of land; it's a gateway to a lifestyle filled with potential and tranquility. Don't miss your chance to own your slice of countryside heaven in Mallorytown. (id:20907)
RE/MAX Finest Realty Inc.
2610 Rutledge Road
South Frontenac (Frontenac South), Ontario
Two houses for the price of one. This unique property has two separate housing units joined by a closed Breezeway. Each unit has its own furnace , AC, hot water tanks. One house is owner occupied and the other currently tenanted paying $2,500 per month. Beautiful vistas over the countryside with a backyard glimpse over Sydenham lake. These homes would be an ideal investment opportunity or perfect as a multi generational family complex. One side features a two bedroom main floor layout where the living room has patio door access to decking. The other side features a main floor bedroom with two lower rooms used as bedrooms serviced by a second bathroom. The property is within walking distance to Sydenham with both primary and secondary schools. This beautiful town has much to offer: banking, places of worship, post office, grocery, LCBO, restaurant, hardware and novelty shops, library, community centre, direct access to the Cataraqui Trail and so much more. The extensive public waterfront park in the heart of town includes soccer and recreation fields, tennis and pickleball courts. Boat launch and a large public water park with sand beaches is there for your enjoyment. Each house has its own front and rear access with the joining breezeway offering privacy for all. Sweeping lawns down to the road are graced with mature shade trees and beautiful flower beds. The back yard is fully fenced, with a gazebo, patio and fire pit. Very special property to call your own. Tenant side requires a 24 hour notice. (id:20907)
Sutton Group-Masters Realty Inc.
Pt Lt 5 Reeds Bay Road
Frontenac Islands (The Islands), Ontario
Magnificent 50 acre farm located on Reeds Bay Road, in the beautiful countryside of Wolfe Island. The property has a great deal to offer with 1105 feet of paved road frontage, a wooded area, untilled meadow, cash crop and an abundance of wildlife, which includes deer, wild turkey, ducks, geese, rabbits and many other species. The beautiful sunrises and sunsets over the rolling neighboring country side make this the perfect location to build your dream home, start a hobby farm, or for the outdoor enthusiast. All within a few minutes drive to Big Sandy Bay Provincial Park, Marysville, and a free ferry ride to Beautiful Downtown Kingston. (id:20907)
Royal LePage Proalliance Realty
789 County Rd 9
Greater Napanee, Ontario
Opportunity to purchase a long standing home delivery food service with average sales over $1,000,000 per year. This franchise has a territory covering Cobourg to Cornwall, along with communities to the north. Heat to Home Meals is a franchising opportunity that allows you to build a great business for yourself and at the same time make a real difference to the lives of seniors, with a proven franchise model with strong result. Heart to Home Meals has been in business since 2007, and this franchise has been in operation since 2015 serving Cobourg to Cornwall area, with the business operations being run out of Napanee, ON area. Business can be setup at your home or through a leased location within the territory. Included in sale are the Walk in Freezer, 3 refrigerated vehicles (for delivery), and shelving. Financials will not be provided prior to an initial meeting with the owners. (id:20907)
Royal LePage Proalliance Realty
Pt Lt 9-10 Henderson Lane
Frontenac Islands (The Islands), Ontario
Spectacular St. Lawrence River waterfront building lot, located on the South shore of Wolfe Island in the heart of the Thousand Islands. This private 1+ acre property features Southern exposure, a gentle slope to 150 feet of clean, deep waterfront, provides breathtaking sunrises over the St. Lawrence shipping channel and sunsets over neighboring fields.\r\nQuality waterfront on the St. Lawrence River is becoming hard to find making this the perfect place to build your cottage or year round dream home.\r\nThis property is a must see. It's time to come enjoy Island life. (id:20907)
Royal LePage Proalliance Realty
Pt Lt 12 Con 3 County Road 25
Greater Napanee, Ontario
Approximately 20 minutes to Napanee and the Prince Edward County (depending on ferry service). Nice, quiet rural area. Five-10 minute drive to Hay Bay boat launch for your leisure or fishing pleasure. This vacant lot offers a nice spot to build your home. Drilled well in place, pumping at 8 gpm. (id:20907)
Sutton Group-Masters Realty Inc.
Pt 1 Lot 12 County Road 25
Greater Napanee, Ontario
Approximately 20 minutes to Napanee and the Prince Edward County (depending on ferry service). Nice, quiet rural area. Five-10 minute drive to Hay Bay boat launch for your leisure or fishing pleasure. This vacant lot offers a nice spot to build your home. Drilled well in place, pumping at 8 gpm. (id:20907)
Sutton Group-Masters Realty Inc.
Part 2 Burnt Hills Road
South Frontenac (Frontenac South), Ontario
Embrace the allure of country living with this remarkable 8-acre parcel of vacant land on Burnt Hills Rd, conveniently located just 20 minutes north of Kingston. With 249 feet of road frontage and a serene rural setting, this property offers the perfect canvas for your dream home or recreational retreat with both mixed bush and open spaces. With hydro at the road, the property will come with a full survey and a drilled well prior to taking possession. Escape the hustle and bustle of city life and embrace the tranquility of rural living. With its convenient location, ample acreage, and proximity to Kingston and its amenities, this property presents a rare opportunity to create the lifestyle you've always dreamed of. And you’re less than 10 minutes to the grocery store and all amenities in Seeley’s Bay. Don't miss your chance to own a piece of Ontario's scenic countryside and start building your future today. (id:20907)
RE/MAX Rise Executives
C Club Island
Leeds And The Thousand Islands, Ontario
Come explore this large waterfront lot on Club Island in the 1000 Islands! 24 acres spanning across the entire Island with deep clean waterfront, 314ft on the North shore and 323ft on the South shore for a total of 637ft of waterfront! . Beautifully treed and natural stone out-cropping's at the shoreline. Club Island is a 5 min boat ride from Rockport, which offers many amenities such as convenience stores, restaurants, marinas and bicycle path! (id:20907)
RE/MAX Finest Realty Inc.
70 Princess Street
Kingston (East Of Sir John A. Blvd), Ontario
Welcome to Amanda's House of Elegance, where sophistication meets the charm of downtown right in the heart of Kingston. This turnkey business includes everything and comes fully stocked with all inventory, cabinetry, point of sale systems, and décor. Come take a look at the wide range of timeless products in luxury home improvement with beautifully selected decor and accessories. This\r\nwell-established business is prominently located with excellent signage and an additional opportunity to open side French doors leading to the high-traffic limestone alley of Rochleau Court (which is surrounded by many restaurant patios).\r\n\r\nInventory is INCLUDED with the Asking Price, and shall be kept at levels needed to continue running business at a minimum of $65,000.00 for January/February 2025. Closing preferred for January 2025. (id:20907)
Royal LePage Proalliance Realty
2562 Rutledge Road
South Frontenac (Frontenac South), Ontario
Build your dream home on this gorgeous 2-plus acre lot with roughly 250ft of frontage on Rutledge Rd. Located just 10 minutes to Kingston/401, this building opportunity combines convenience with rural living, away from the hustle and bustle. Drilled well being installed mid-October, pins and roll number to be issued mid-October. A partially cleared section, shrubs, and various tree species make this an ideal lot for a walkout dwelling. On the southwest corner of the lot is hydropower. Close proximity to lakes, Frontenac Park, shops, and schools, book your viewing to visit this beautiful mature lot. (id:20907)
Century 21 Heritage Group Ltd.
Lot 15 Martin Drive
Stone Mills, Ontario
Welcome to your own slice of tranquility in the heart of nature! This fully treed lot is a sanctuary for those seeking peace, privacy, and the soothing sounds of the great outdoors. Imagine waking up to the gentle rustling of leaves and the melodious chirping of birds – it's not just a dream, it's your potential everyday reality. Nestled just north of Newburgh, this property offers the perfect balance of seclusion and convenience. You're only a 12-minute drive from Napanee, where you can find all your essential amenities, and a mere 25 minutes from the vibrant city of Kingston. It's the ideal location for those who want to escape the hustle and bustle of city life without completely disconnecting from urban conveniences. But don't think you'll be roughing it out here in the woods! This lot comes with the comfort of knowing that hydro is readily available at the lot line, making it easier to bring your home-building dreams to life. And speaking of building, you'll be in good company - other newer homes dot the road, creating a budding community of like-minded nature enthusiasts. Stone Mills, the charming municipality where this lot is located, is a hidden gem in itself. Within minutes, you'll have access to all the small-town amenities that make rural living so appealing. From quaint cafes to local farmer's markets, you'll quickly fall in love with the friendly, close-knit community atmosphere. So, if you've been dreaming of a place where you can commune with nature, breathe in fresh air, and still be close enough to civilization for a pizza delivery, look no further! This lot is waiting for you to write its next chapter. (id:20907)
Royal LePage Proalliance Realty
Lot 1 Murphy Road
Stone Mills, Ontario
Nestled in the heart of Stone Mills, this fully treed corner lot offers a picturesque canvas for your future plans. Imagine waking up to the sweet sounds of chirping birds and rustling leaves. This peaceful parcel boasts frontage on not one, but two roads, giving you plenty of options for designing your perfect abode. It's like nature's own surround sound system, minus the hefty price tag! Nestled just south of Tamworth and Beaver Lake, you'll be close enough to civilization to grab a coffee, but far enough to escape the hustle and bustle. It's the best of both worlds, like having your cake and eating it too (and who doesn't love cake?). A short 25-minute drive takes you to Napanee, while Kingston is merely 35 minutes away, ensuring you're never far from urban conveniences when needed. Don't miss this opportunity to secure your slice of paradise at an attractive price. This corner lot is more than just a piece of land – it's the foundation for your next chapter, where nature, comfort, and community converge to create the perfect retirement setting. (id:20907)
Royal LePage Proalliance Realty
2 - 496 Days Road
Kingston (City Southwest), Ontario
496 Days Road offers the perfect locations for your next business adventure. In the well-established, high traffic area of Kingston, close to many amenities and great exposure, it cannot get any better than this. Just under 1,750sqft, this space offers, 1 kitchen, 1 bathroom, 1 office space, storage and a large retail floor. New windows and A/C installed in 2022. Lease date available Jan 1st, 2025, until end of term (July 31st, 2027). Sublet tenants may have the option to renew lease with Landlord for an additional 5-year term. Monthly rent $2,933.29, which includes additional rent charge and HST. Additional costs include, building insurance, building maintenance, common area maintenance, landscaping, management fees, property taxes and water. Tenant pays, cable, heat, hydro, internet, janitorial, signage and tenants’ insurance. (id:20907)
Royal LePage Proalliance Realty
Lot 1 Wagarville Road
Central Frontenac (Frontenac Centre), Ontario
Discover the perfect canvas for your dream home on this newly severed 3-acre building lot nestled in the serene countryside of Parham. Situated with zero chance of further development on three sides, and bordered by an established tree line to the west, privacy and peace abound. Multiple potential building sites await your vision, ensuring you can craft a home that captures the essence of country living while enjoying easy access to modern amenities. Located just a short commute from Kingston and the 401, and in proximity to Sharbot Lake, convenience meets tranquility in this ideal setting. Explore the abundance of nearby lakes, offering countless opportunities for recreation and relaxation mere minutes from your future doorstep. Embrace the quiet ambiance and natural beauty that define life in Parham, where each day offers a retreat from the hustle and bustle of city life. Seize this rare opportunity to create your own sanctuary in a location that harmonizes privacy, convenience, and the allure of rural living. Your dream home awaits on Wagarville Road – schedule your visit today and envision the possibilities! (id:20907)
RE/MAX Rise Executives
1 - 670 Development Drive
Kingston (South Of Taylor-Kidd Blvd), Ontario
Exceptional location in Kingston West featuring 2 grade level garagae doors openings to open interior garage bay space ideal for workspace. Shared sign on high profile pylon, easy access convenient to Hwy. 401 via gardiners road. Base rent ($2,500/month) plus Semi Gross plus utilities (gas and electricity individually metered). (id:20907)
RE/MAX Rise Executives
Pt Lt 19 Con 5 Sheffield River
Stone Mills, Ontario
Serene and natural retreat located along the Clare River with 152 feet of river frontage and 1.9 acres\r\nof property! Access is by right of way just off Mcguire Settlement Road. (id:20907)
Mccaffrey Realty Inc.
772 Blackburn Mews
Kingston (North Of Taylor-Kidd Blvd), Ontario
Sweet Success Awaits! Are you ready to take the plunge and own your own business? Coffee Trends and Mile \r\nand a Quarter Ice Cream, located in Kingston, Ontario is available for purchase. The current owners started this \r\nbusiness from the ground up, and have concentrated on growing the business to the success it is today for the \r\npast 11 + years. This is a perfect opportunity to continue running a very established and successful business that \r\nspecializes in coffee/tea/specialty pods and supplies. that also has a very popular ice cream counter. They offer 55 \r\nflavors of soft serve ice cream along with 18 Belgian dips. Additional menu items include butter tarts, Torani \r\nsyrups, milk shakes, sundaes, bubble tea, hurricanes, scooped ice cream and many different accessory products \r\nsuch as mugs. This business is a year round operation, and is looking for a new owner to continue the success \r\nand serving this wonderful community. Financials will only be provided to vetted buyers after approval by the Seller. Remaining lease term in place with renewals available. Inventory is INCLUDED with the Asking Price, and shall be kept at levels needed to continue running business in the range of $40,000 - $45,000.00 for January/February 2025. (id:20907)
Royal LePage Proalliance Realty
Pt Lt 7 (Part 2) Tryon Road
Central Frontenac (Frontenac Centre), Ontario
Build your dream home on this newly severed 1.74 acre building lot, just a short distance to the K&P Trail where outdoor enthusiasts can take advantage of many outdoor adventure opportunities. Lot is just minutes to the village of Sharbot Lake, an hour north of Kingston or just 90 minutes to Ottawa. This area is surrounded by serene lakes and offers a tranquil escape. (id:20907)
Exit Realty Acceleration Real Estate
Pt Lt 7 (Part 1) Tryon Road
Central Frontenac (Frontenac Centre), Ontario
Build your dream home on this newly severed 1.43 acre building lot, just a short distance to the K&P Trail where outdoor enthusiasts can take advantage of many outdoor adventure opportunities. Lot is just minutes to the village of Sharbot Lake, an hour north of Kingston or just 90 minutes to Ottawa. This area is surrounded by serene lakes and offers a tranquil escape. (id:20907)
Exit Realty Acceleration Real Estate
450 Milligan Lane
Greater Napanee, Ontario
Welcome to an exceptional opportunity in the heart of Napanee! This prime commercial building is perfectly situated on a corner lot and boasts excellent accessibility, being less than 5 minutes from Highway 401. Previously home to the Napanee Beer Company. One of the standout features of this property is the ample parking available on-site. There are also 12' ceilings, 2 - 10ft doors and solar panels that bring in approximately $6,000 per year. You will appreciate the convenience of easy access and plenty of parking spaces as well! The large lot not only provides this benefit but also offers room for potential expansion, making it an ideal investment for future growth. (id:20907)
Exit Realty Acceleration Real Estate
B Club Island
Leeds And The Thousand Islands, Ontario
Come explore this large waterfront lot on Club Island in the 1000 Islands! 18 acres offering 327ft of deep clean waterfront. Beautifully treed with natural stone out-croppings at the shore line. Club Island is a 5 min boat ride from Rockport, which offers many amenities such as convenience stores, restaurants, marinas and bicycle path! (id:20907)
RE/MAX Finest Realty Inc.

