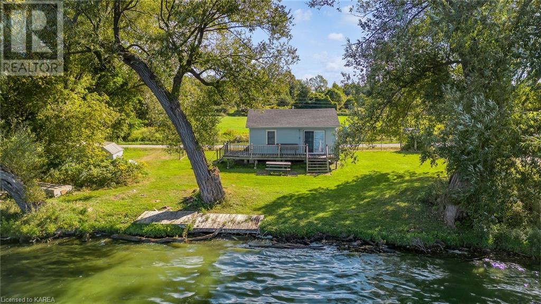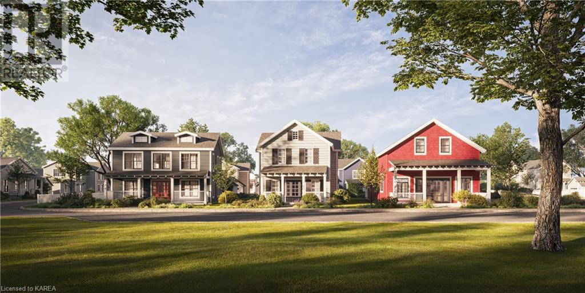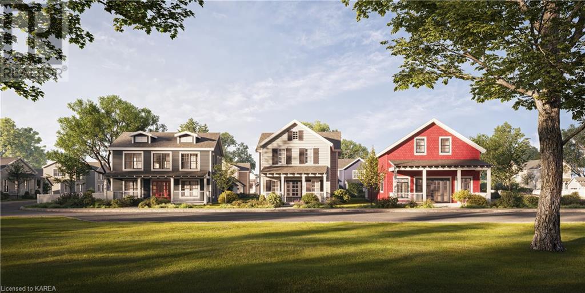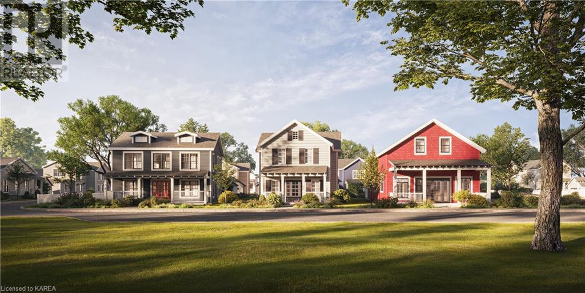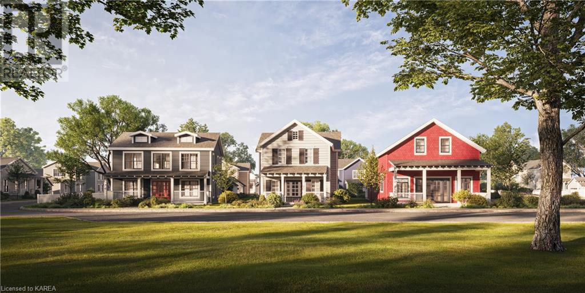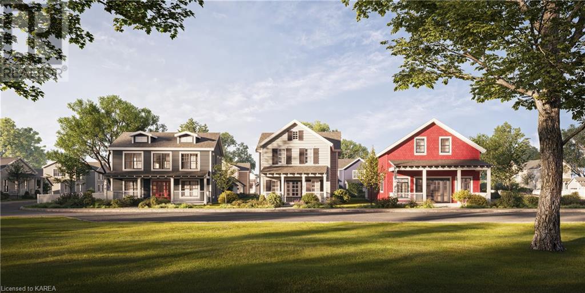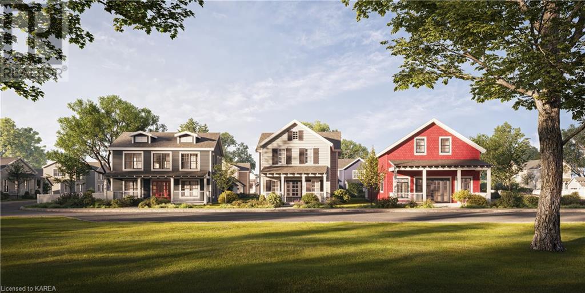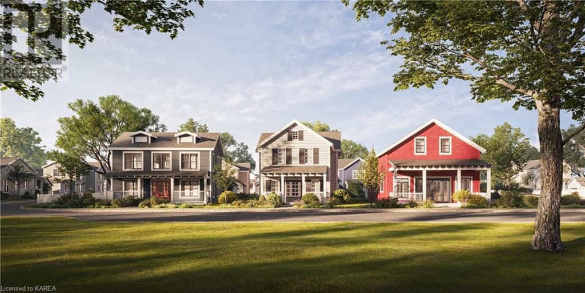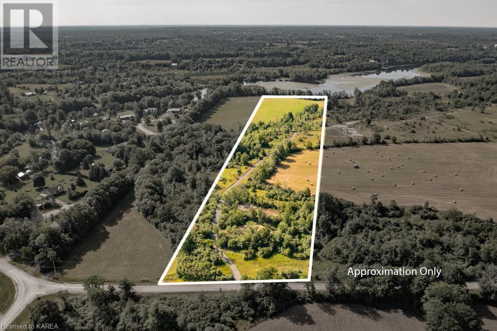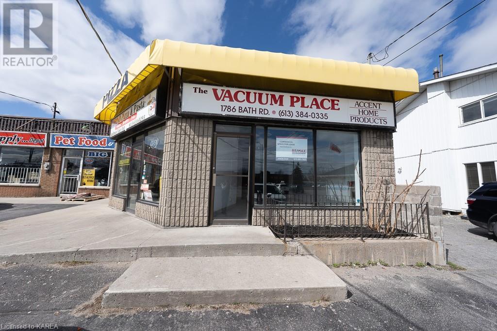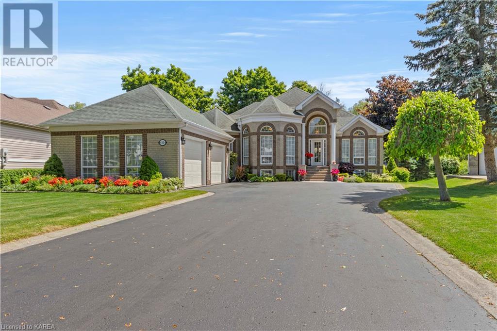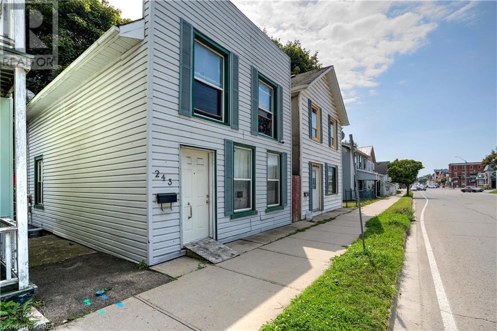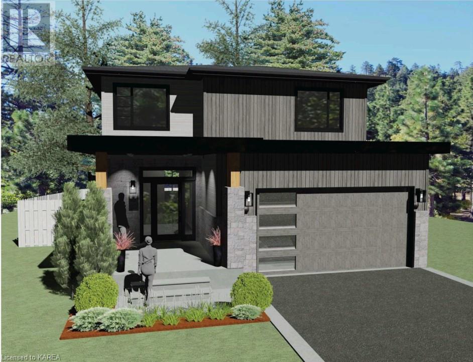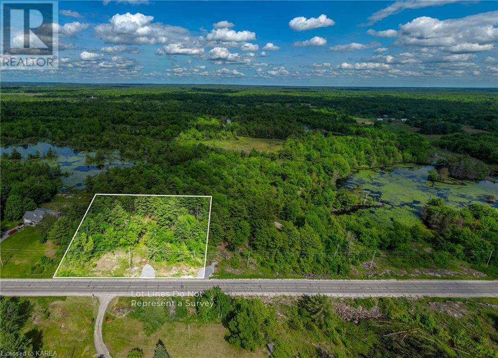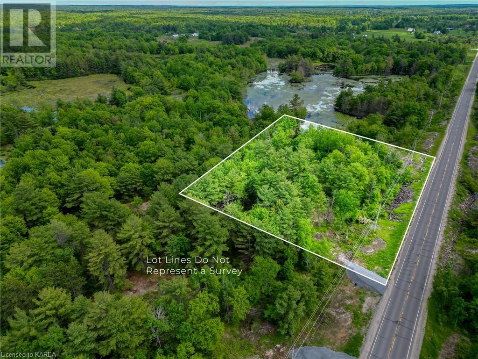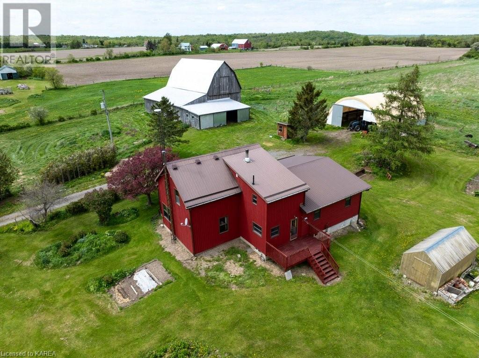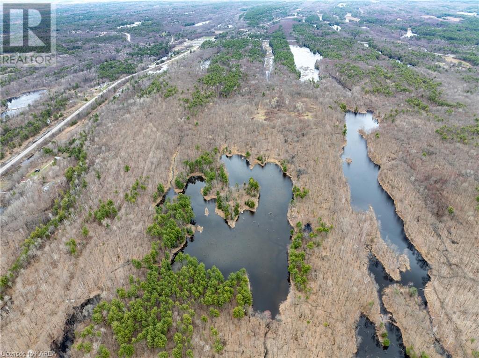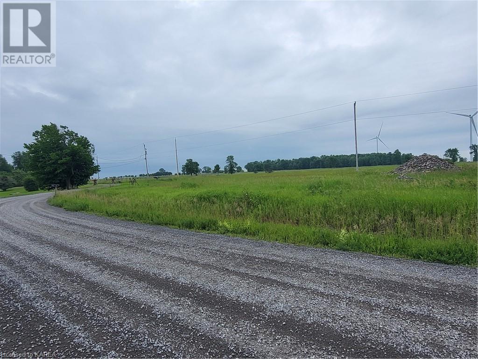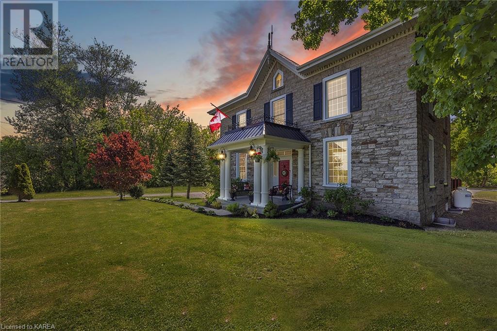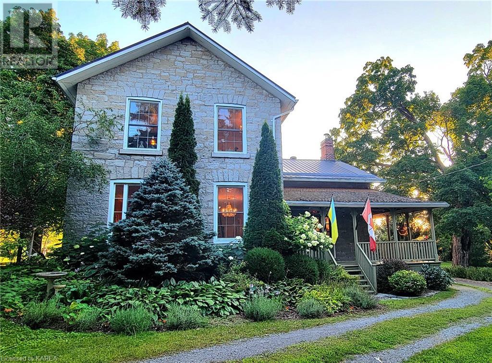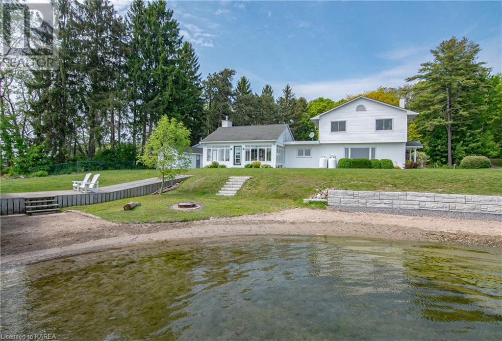788 River Styx Lane
Kingston, Ontario
A cozy cottage on the Rideau! Welcome to the River Styx Cottages Association. 788 River Styx Lane is a simple cottage with stunning westerly view across the peaceful Rideau Canal. Close to Kingston and the 1000 Islands this seasonal cottage sits near the waters edge and has a kitchen, living space and two bedrooms. Composting toilet and outdoor shower complete this little package, but opportunity awaits...just across the road the lot expands and is bursting with potential for someone to construct their year round dream home! Keep the basic cottage for your summer and weekend getaways or redevelop as you see fit...the option is yours with this unique property. Buyer must do their own due diligence regarding re-development potential with the City of Kingston - it is likely that a planning application or minor variance will be required. This property is part of a Land Co-Op and the Buyer will be purchasing the residence and membership in the River Styx Cottages Associations, which grants use of this property to the Buyer. No renting of the cottage or Air BNB's are permitted. (id:20907)
RE/MAX Finest Realty Inc.
915 Woodridge Lane
Athens, Ontario
Welcome to your four-season retreat on beautiful Charleston Lake! This charming two-bedroom, one-bathroom home offers year-round comfort and is perfect for both vacation getaways and permanent living. The living room and kitchen boast vaulted ceilings, creating a spacious and airy feel, while extensive decking invites you to enjoy the outdoors. The primary bedroom comfortably fits a king-size bed and features two sets of sliding doors leading to the deck, providing stunning waterfront views. For boating enthusiasts, the property includes a covered boat slip, making it easy to enjoy all that Charleston Lake has to offer. The detached 1.5-car garage provides ample storage for vehicles and recreational equipment. Recent updates ensure peace of mind, including a brand-new septic system. Whether you're seeking a serene cottage escape or a year-round home, this property offers the best of both worlds. Don't miss out on this popular and well-maintained gem! (id:20907)
Royal LePage Proalliance Realty
568 Davis Drive
Kingston, Ontario
Investor's Dream or Live & Earn Opportunity! This semi-detached, property offers incredible potential in a quiet residential neighbourhood. The home features a stylishly renovated 3-bedroom layout with a 4-piece bath, modern stainless-steel appliances, and a spacious downstairs rec room. The lower level offers a 1 bedroom in-law suite that is bright and airy and setup with a 3-piece bath and its own separate entrance. The backyard offers a peaceful retreat with a patio, perfect for outdoor relaxation. Convenient laundry area in the lower level to allow for shared use if required. Current tenants are month to month so this property with the required notice can be yours to owner occupy! (id:20907)
RE/MAX Service First Realty Inc
1215 Allen Point Drive
Glenburnie, Ontario
This stunning all brick, custom-built bungalow is loaded with high-end finishes & amazing features! Offering over 4,000 sq ft of finished living space on two levels, you will be in awe of this executive home at the end of a dead-end road! On the main level you will find 3 beds, 3 full baths, lrg eat-in kitchen, living & dining rooms, laundry room, office & spacious entryway to greet your guests! The 3 bedrooms are excellent sizes & the primary ensuite will not disappoint w a beautiful soaker tub, custom glass & tile shower & double sinks! With upgraded finishes throughout such as granite countertops, high end appliances, gleaming hardwood, ceramic tile, heated floors in the bathrooms, wet bar, temperature controlled wine cellar, updated roof & windows, pot lights, wainscotting...the list is endless!! The exterior of the home is phenomenal & has solar lighting to guide you along the interlocking stone pathways & patios in the yard leading from the home to the 203 ft of level waterfront. It is the perfect place to gaze at the sunset from the screened in gazebo & listen to the custom waterfall & pond to relax & unwind! What a gorgeous place to call home! This unique, one-of-a-kind property is in a fantastic location and is waiting for you! (id:20907)
RE/MAX Finest Realty Inc.
85 William Street
Kingston, Ontario
This large, all brick triplex is ideally located in desired Sydenham Ward. features include a lower two bedroom unit, main florr three bedroom and upper unit has five bedrooms. Short walk to Queen's, hospitals, downtown shopping/restaurants and three blocks to Lake Ontario. Plenty of parking via ROW out back. Great opportunity to add to any portfolio or live-in while collecting income (id:20907)
Leslie T. Weatherby Ltd.
4503 Portland Avenue
Sydenham, Ontario
Nestled in the charming community of Sydenham, 4503 Portland Avenue offers the ideal family home in an idyllic setting. With a prime location that's within walking distance of great schools, the Cataraqui Trail, a beautiful beach, a local park, the library, shopping options such as grocery and hardware stores, pharmacy, and the LCBO not to mention a delightful restaurant, this property defines convenience and comfort. This large 4-bedroom home is designed for family living. With ample space for everyone, it's where cherished memories are made. Several essential upgrades have been completed, including new attic insulation, some drywall work, and fresh flooring. Additionally, the ductwork has been professionally cleaned to ensure a healthy living environment. Two full bathrooms provide convenience for your family, reducing morning rush-hour conflicts. The spacious and freshly painted two-car detached garage not only provides shelter for your vehicles but offers extra storage space for tools, equipment, or your hobbies. Enjoy the convenience of municipal water, ensuring a reliable water supply for your household. Sydenham is a sought-after community that combines the tranquility of rural living with easy access to essential services and natural wonders, such as the nearby beach and park. Don't miss the chance to make 4503 Portland Avenue your new family haven. With recent upgrades, a fantastic location, and spacious interiors, this property embodies comfort and convenience. (id:20907)
RE/MAX Rise Executives
Lot 4 Old Kiln Crescent
Kingston, Ontario
Introducing Barriefield Highlands, an exclusive new community nestled in the heart of Barriefield Village, a timeless heritage neighbourhood. This stunning Bungalow model, The Knapp, presented by City Flats, designed to seamlessly blend modern luxury with heritage charm. This 1410 sq.ft home features an open-concept main level with a spacious laundry/mudroom, 4 pc main bathroom, 2 bedrooms along with an office/den, while the primary bedroom is complete with an ensuite and walk-in closet. The Knapp comes with a detached garage and boasts high-end finishes throughout, all while adhering to heritage designs and restrictions to maintain the unity of the Barriefield Village community. City Flats is proud to offer all homes in Barriefield Highlands with ICF foundations, solid-core interior doors, 9' ceilings on the main level, 8” engineered hardwood in common areas and bedrooms, Oak hardwood stairs, direct-vent natural gas fireplace, radiant in-floor heat in the ensuite and mudroom, soundproof insulated walls in the laundry room, and much more. Situated close to CFB Kingston and downtown Kingston, residents will enjoy easy access to all the amenities and attractions this vibrant city has to offer. Don't miss your chance to own a piece of history in this prestigious community! (id:20907)
RE/MAX Finest Realty Inc.
Lot 2 Old Kiln Crescent
Kingston, Ontario
Introducing Barriefield Highlands, an exclusive new community nestled in the heart of Barriefield Village, a timeless heritage neighbourhood. This stunning Bungaloft model, The Pittsburgh, presented by City Flats, designed to seamlessly blend modern luxury with heritage charm. This 1860 sq.ft home features an open-concept main level with a spacious mudroom, powder room, and a primary bedroom complete with an ensuite and walk-in closet. Upstairs, you'll find two large bedrooms and a full bathroom. The Pittsburgh comes with a detached garage and boasts high-end finishes throughout, all while adhering to heritage designs and restrictions to maintain the unity of the Barriefield Village community. City Flats is proud to offer all homes in Barriefield Highlands with ICF foundations, solid-core interior doors, 9' ceilings on the main level, 8” engineered hardwood in common areas and bedrooms, Oak hardwood stairs, direct-vent natural gas fireplace, radiant in-floor heat in the ensuite and mudroom, soundproof insulated walls in the laundry room, and much more. Situated close to CFB Kingston and downtown Kingston, residents will enjoy easy access to all the amenities and attractions this vibrant city has to offer. Don't miss your chance to own a piece of history in this prestigious community! (id:20907)
RE/MAX Finest Realty Inc.
Lot 7 Old Kiln Crescent
Kingston, Ontario
Introducing Barriefield Highlands, an exclusive new community nestled in the heart of Barriefield Village, a timeless heritage neighbourhood. This stunning 2 Storey model, The Horton, presented by City Flats, designed for those seeking the perfect blend of modern comfort and heritage-inspired elegance. This 2250 sq.ft home features an open-concept main level with a spacious laundry/mudroom, powder room, and a large den/office with patio doors leading to the rear yard with a deck, perfect for enjoying the serene surroundings of Barriefield Village. Upstairs, you'll find three bedrooms, including the primary bedroom with a full ensuite and walk-in closet. Bedrooms 2 and 3 share a Jack and Jill bathroom, providing convenience and comfort for family living. The Horton comes with a detached garage and boasts high-end finishes throughout, all while adhering to heritage designs and restrictions to maintain the unity of the Barriefield Village community. City Flats is proud to offer all homes in Barriefield Highlands with ICF foundations, solid-core interior doors, 9' ceilings on the main level, 8” engineered hardwood in common areas and bedrooms, Oak hardwood stairs, direct-vent natural gas fireplace, radiant in-floor heat in the ensuite and mudroom, soundproof insulated walls in the laundry room, and much more. Situated close to CFB Kingston and downtown Kingston, residents will enjoy easy access to all the amenities and attractions this vibrant city has to offer. Don't miss your chance to own a piece of history in this prestigious community! (id:20907)
RE/MAX Finest Realty Inc.
Lot 12 Wellington Street
Kingston, Ontario
Introducing Barriefield Highlands, an exclusive new community nestled in the heart of Barriefield Village, a timeless heritage neighbourhood. This stunning 2 Storey model, The Cartwright, presented by City Flats, designed for those seeking the perfect blend of modern comfort and heritage-inspired elegance. This 2285 sq.ft home features an open-concept main level with a powder room of the filed foyer, den/office, dining area, spacious mudroom and a large living room with patio doors leading to the rear yard with a covered deck, perfect for enjoying the serene surroundings of Barriefield Village. Upstairs, you'll find a laundry area with a 5 pc main bathroom, along with three bedrooms, including the primary bedroom with a full ensuite featuring a custom shower with glass wall and 2 walk-in closet. The Cartwright comes with a detached garage and boasts high-end finishes throughout, all while adhering to heritage designs and restrictions to maintain the unity of the Barriefield Village community. City Flats is proud to offer all homes in Barriefield Highlands with ICF foundations, solid-core interior doors, 9' ceilings on the main level, 8” engineered hardwood in common areas and bedrooms, Oak hardwood stairs, direct-vent natural gas fireplace, radiant in-floor heat in the ensuite and mudroom, soundproof insulated walls in the laundry room, and much more. Situated close to CFB Kingston and downtown Kingston, residents will enjoy easy access to all the amenities and attractions this vibrant city has to offer. Lots 12-15 & 18-20 come with a unique co-ownership agreement, offering shared benefits and responsibilities. The laneway will be maintained at an additional fee to these lots which will be managed by a committee formed by the owners of these lots. Contact us for more details on the co-ownership agreement. Don't miss your chance to own a piece of history in this prestigious community! (id:20907)
RE/MAX Finest Realty Inc.
Lot 14 Wellington Street
Kingston, Ontario
Introducing Barriefield Highlands, an exclusive new community nestled in the heart of Barriefield Village, a timeless heritage neighbourhood. This stunning 2 Storey model, The Grant, presented by City Flats, designed for those seeking the perfect blend of modern comfort and heritage-inspired elegance. This 2285 sq.ft home features an open-concept main level with a powder room of the filed foyer, study/den, dining area, spacious mudroom and a large living room with patio doors leading to the rear yard with a covered deck, perfect for enjoying the serene surroundings of Barriefield Village. Upstairs, you'll find a laundry room with a 4 pc main bathroom, along with three bedrooms, including the primary bedroom with a full ensuite featuring a makeup counter between the double sink vanity and a walk-in closet. The Horton comes with a detached garage and boasts high-end finishes throughout, all while adhering to heritage designs and restrictions to maintain the unity of the Barriefield Village community. City Flats is proud to offer all homes in Barriefield Highlands with ICF foundations, solid-core interior doors, 9' ceilings on the main level, 8” engineered hardwood in common areas and bedrooms, Oak hardwood stairs, direct-vent natural gas fireplace, radiant in-floor heat in the ensuite and mudroom, soundproof insulated walls in the laundry room, and much more. Situated close to CFB Kingston and downtown Kingston, residents will enjoy easy access to all the amenities and attractions this vibrant city has to offer. Lots 12-15 & 18-20 come with a unique co-ownership agreement, offering shared benefits and responsibilities. The laneway will be maintained at an additional fee to these lots which will be managed by a committee formed by the owners of these lots. Contact us for more details on the co-ownership agreement. Don't miss your chance to own a piece of history in this prestigious community! (id:20907)
RE/MAX Finest Realty Inc.
Lot 21 Old Kiln Crescent
Kingston, Ontario
Introducing The Commodore at Barriefield Highlands, a grand 2555 sq.ft, 2-storey home that epitomizes luxury living in the heart of Barriefield Village. This impressive model offered by City Flats is designed to exceed your expectations & provide a lifestyle of comfort & sophistication. As you approach The Commodore, you'll be greeted by a covered porch, setting the tone for the elegance that awaits inside. The main level features an open-concept kitchen with an eating nook and formal dining area perfect for entertaining guests or enjoying family meals. A powder room, large study, & a spacious mudroom add to the functionality of this level. The highlight of the main level is the large living room, complete with patio doors that open to the rear yard and a deck, offering a seamless indoor-outdoor living experience. Upstairs, you'll find a thoughtfully designed layout that includes a spacious laundry room for added convenience. The primary bedroom is a true retreat featuring a full ensuite with tiled shower, freestanding tub, double vanity, and large walk-in closet. Bdrms 2 & 3 each have their own walk-in closet & share a Jack and Jill full bathroom providing ample space and privacy for family members. The Commodore comes with detached garage & boasts high-end finishes throughout, all while adhering to heritage designs & restrictions to maintain the unity of the Barriefield Village community. City Flats is proud to offer all homes in Barriefield Highlands with ICF foundations, solid-core interior doors, 9' ceilings on the main level, 8” engineered hardwood in common areas & bedrooms, Oak hardwood stairs, direct-vent natural gas fireplace, radiant in-floor heat in the ensuite & mudroom, soundproof insulated walls in the laundry room & much more. Situated near CFB Kingston & downtown Kingston, residents will enjoy easy access to all the amenities & attractions this vibrant city has to offer. Don't miss your chance to own a piece of history in this prestigious community! (id:20907)
RE/MAX Finest Realty Inc.
Lot 20 Scholars Lane
Kingston, Ontario
Introducing Barriefield Highlands, an exclusive new community nestled in the heart of Barriefield Village, a timeless heritage neighbourhood. Here, a rare opportunity awaits those with a vision to create a custom home in this coveted area. These residential building lots offer the perfect canvas for your dream home, centrally located and just minutes from downtown Kingston. This prime property provides convenient access to essential amenities, including scenic walking trails, schools, hospitals, grocery stores, and shops. Fully serviced with municipal water, hydro, sewer, and gas brought to the lot line, this lot is ready for your custom build. With its premium location and quaint village charm, Barriefield Highlands offers unparalleled convenience with a timeless heritage neighbourhood charm. Lots 12-15 & 18-20 come with a unique co-ownership agreement, offering shared benefits and responsibilities. The laneway will be maintained at an additional fee to these lots which will be managed by a committee formed by the owners of these lots. (id:20907)
RE/MAX Finest Realty Inc.
490 Buckthorn Drive
Kingston, Ontario
Brand new from CaraCo, the Parkwood, a Summit Series home offering 2,700 sq/ft, 4 bedrooms + den and 2.5 baths. Set on a 42ft wide lot in Woodhaven, this open concept design features ceramic tile, hardwood flooring and 9ft wall height throughout the main floor. The kitchen features quartz countertops, centre island, pot lighting, built-in microwave and a large walk-in pantry adjacent to the dining room with patio doors to the rear yard. Spacious living room with a gas fireplace, large windows and pot lighting plus main floor den/office. 4 bedrooms up including the primary bedroom with a large walk-in closet and 5-piece ensuite bathroom with double sinks, tiled shower and soaker tub. All this plus quartz countertops in all bathrooms, 2nd floor laundry room, high-efficiency furnace, HRV and basement bathroom rough-in. Make this home your own with an included $20,000 Design Centre Bonus! Ideally located in popular Woodhaven, just steps to parks, future school(s) and close to all west end amenities. Move-in Spring 2025. (id:20907)
RE/MAX Rise Executives
718 Callaghan Road
Marysville, Ontario
Welcome to a prime location farm property offering a unique blend of rural tranquility and future development potential, situated just a block from the 401. This expansive hobby farm spans nearly 40 acres and features a beautifully updated 4-bedroom, 2-bath home. Recent upgrades include a modern kitchen, renovated bathroom, spacious family room addition, propane fireplace, and propane furnace, ensuring both comfort and style. The land itself features almost 35 acre of excellent cash crop soil ideal for many crops. The property is well-equipped with multiple outbuildings, including a sturdy block wall barn, a large workshop with water access and a potential kitchen setup, a drive shed, and a chicken coop area. All buildings are fully serviced with water and hydro, providing ample space and functionality for various farming activities or business ventures. The scenic landscape includes a large pond and fenced areas, perfect for livestock or recreational use, and is serviced by a new main line hydro system for added convenience. As a bonus, the property includes a separately designated agricultural parcel with its own entrance and fire number, previously approved for a third severance, enhancing its appeal for future development or investment. This property offers an exceptional opportunity for those seeking a versatile hobby farm with significant potential for growth. Don't miss the chance to explore this unique offering and envision the possibilities that await. Schedule a viewing today! (id:20907)
RE/MAX Finest Realty Inc.
718 Callaghan Road
Marysville, Ontario
Welcome to a prime location farm property offering a unique blend of rural tranquility and future development potential, situated just a block from the 401. This expansive hobby farm spans nearly 40 acres and features a beautifully updated 4-bedroom, 2-bath home. Recent upgrades include a modern kitchen, renovated bathroom, spacious family room addition, propane fireplace, and propane furnace, ensuring both comfort and style. The land itself features almost 35 acre of excellent cash crop soil ideal for many crops. The property is well-equipped with multiple outbuildings, including a sturdy block wall barn, a large workshop with water access and a potential kitchen setup, a drive shed, and a chicken coop area. All buildings are fully serviced with water and hydro, providing ample space and functionality for various farming activities or business ventures. The scenic landscape includes a large pond and fenced areas, perfect for livestock or recreational use, and is serviced by a new main line hydro system for added convenience. As a bonus, the property includes a separately designated agricultural parcel with its own entrance and fire number, previously approved for a third severance, enhancing its appeal for future development or investment. This property offers an exceptional opportunity for those seeking a versatile hobby farm with significant potential for growth. Don't miss the chance to explore this unique offering and envision the possibilities that await. Schedule a viewing today! (id:20907)
RE/MAX Finest Realty Inc.
Lot 2 Petworth Road
Stone Mills, Ontario
Opportunity knocks. 10 Acre parcel with nearly 250ft of water frontage on the Napanee River. Featuring a natural shoreline, you can fish, kayak and canoe and enjoy the peace and quiet. A gravel drive is in place and with a lovely mix of open spaces and trees, there are various areas to potentially build your private country dream home. This lot is located just minutes from Yarker and Harrowsmith and close to Odessa and an easy to commute to Kingston. Please do not walk the property without an appointment. (id:20907)
Royal LePage Proalliance Realty
25 Cedar Lane
Westport, Ontario
Great opportunity to own a property on Devil Lake! This property is located in Bruce Bay and has approximately 5 acres of land as well as a home, cottage and garage/workshop. The property has water-frontage along a narrow bay and follows to the main portion of the lake. The home is basic with 3 bedrooms and 1 bathroom and has a full unfinished basement with a walkout entrance. The garage/workshop is located at the end of the driveway and beyond this is the older cottage. The buildings are in need of work and being sold ‘as is’ but offer great potential! Devil Lake is a deep, clean lake with Frontenac Provincial Park bordering the western shore of the lake. Ideally located just 20 minutes southwest of the Village of Westport, 1 hour north of Kingston or 1.5 hours southwest of Ottawa. (id:20907)
Royal LePage Proalliance Realty
1117 Beaver Creek Lane Unit# Lot 7
Arden, Ontario
Discover the possibilities for this lot on Kennebec Lake. Situated on one acre with 104 feet of pristine shoreline, this property offers a rare opportunity for relaxation and recreation. Relish in the stunning views from the shore deck, perfect for morning coffees or evening sunsets. The cozy Bunkie (9'2 x 9' 2) with a loft provides additional accommodation options, surrounded by a deck with lovely views of the water and surrounded by forest, a convenient shed (6' x6') offers storage space for outdoor gear. Essential amenities, gravel driveway, including a drilled well and hydro, are already in place, land is cleared making it easy to envision your dream cottage or trailer getaway. Whether you're fishing, boating, or simply unwinding by the water, this property promises endless possibilities for outdoor enjoyment. Bunkie roof and floor are insulated, add an electric heater and you are set for a winter getaway. We look forward to welcoming you to your very own nature retreat. (id:20907)
Royal LePage Proalliance Realty
1786 Bath Road Unit# 1
Kingston, Ontario
900Sq Ft on the ground floor with private entrance and private washroom - Exterior signage included with each unit. Monthly rates include additional rent (taxes, maintenance, insurance, water sewer), unit is separately metered for hydro and gas. This unit has a gas furnace and central air. Ample on-site parking. HST is not included in the rent. (id:20907)
RE/MAX Finest Realty Inc.
Royal LePage Proalliance Realty
41 Bayshore Drive
Bath, Ontario
Ideally located in the historic village of Bath. This elegant custom-built 1926 sqft 2+3 bedroom bungalow overlooking Heritage Waterfront Park and Lake Ontario, provides exceptional southwestern views from home. The 174' deep yard is meticulously maintained and planned, with paths connecting your rear gardens to the waterfront. This home has a generous-sized family room, living room, dining room, eat-in kitchen, and two large bedrooms. The professionally finished lower level offers an additional three bedrooms, a wet bar, large rec. room, utility area, and a walkout to the oversized garage. The home includes high ceilings, in-floor heating, hardwood floors, a gas fireplace, main floor laundry, and a full ensuite bath with a soaker tub. (id:20907)
RE/MAX Finest Realty Inc.
5011 Bath Rd Road
Bath, Ontario
Building lot. Opportunity to build your dream home on prestigious Loyalist Parkway with backyard adjoining Parrots Bay Conservation Area. Double wide lot with plenty of room to sprawl. Water views and multiple lake Ontario access points are seconds nearby. Only 10min West of Kingston along scenic Loyalist Parkway. Parrots Bay Conservation Area and multiple parks within walking distance also. Picture your dream home here today. (id:20907)
Sutton Group-Masters Realty Inc Brokerage
26 Skootamatta Lake Road
Cloyne, Ontario
1.5 storey wood sided home featuring almost 1800 sq ft Lot is 231 x 301 feet Conveniently located near several lakes for boating or fishing, 2 mins from Cloyne offering school from JK to grade 12 , 10 mins to bon echo park and to local grocery store & pharmacy ,an hour from Napanee or Belleville. Main Floor: Great room with lofted ceiling and skylight, providing a spacious and bright atmosphere. Open concept dining/living room with 2 patio doors, one leading to a wrap-around deck at the front, the other to a smaller deck off dining room, offering easy access to outdoor living spaces, enhancing indoor-outdoor flow. Kitchen with breakfast island giving more counter space and ample cupboards, and two windows overlooking the backyard for a pleasant view. Laundry room for added convenience. 2 pc guest bathroom. Main floor bedroom with ensuite and walk-in closet, additional patio door to main deck providing comfort and privacy. Mudroom leading to another good-sized deck into the backyard, a convenient entry point and transition space. Upstairs: 2 generous-sized bedrooms, offering ample space for family members or guests. Bathroom with a double sink vanity & stand alone shower, providing functionality and comfort. Catwalk overlooking living/dining room, adding architectural interest and visual appeal while providing space for kids to do homework. Basement: Single car garage for parking and storage. Additional space to add a rec room or other amenities, allowing for customization according to the homeowner's needs. Walkout to the yard, providing easy access to outdoor areas a space for gatherings or relaxation. Exterior: • Surrounded by just under 2 acres of wooded space, offering privacy and a tranquil setting. Updates include new propane high efficiency furnace, central air and owned hot water heater all in 2021. This house combines modern amenities with natural surroundings, creating an inviting and comfortable living space ideal for everyday living and entertaining. (id:20907)
Mccaffrey Realty Inc.
1100b Belcham East Lane
Clarendon, Ontario
Welcome to 1100-B Belcham Lane East! Come discover a great opportunity at starter cottage or potential investment. Located on the ever so popular Big Gull Lake, the lot offers 148 feet of clean, deep waterfrontage with a beautiful open view. Currently located on the property is a 20x24 building which offers 451 sq. ft of interior space to redesign and make it your own. There is no electricity or running water to the building at this time, but hydro is located at the back of the lot. Full septic is installed. A new driveway from the main road will need to be put in as well but access is available for showing from the neighboring adjacent property. Big Gull Lake offers miles of shoreline to enjoy and explore, surrounded by acres of Crown Land. The lake is excellent for boating, watersport activities, fishing and leisure canoeing or kayaking. Amenities are located in the nearby towns of Plevna and Ompah. Enjoy cottage life at its best and come see what the Frontenacs has to offer! (id:20907)
Lake District Realty Corporation
1657 Brookedayle Avenue
Kingston, Ontario
Discover timeless elegance in this exquisite two-story home nestled in one of Kingston, ON's most sought-after neighborhoods. Just four years old, this well maintained property boasts an array of modern amenities and refined finishes. Step inside to be greeted by an abundance of natural light flooding the open-concept main level. With impressive 9-foot ceilings, the bright and airy living space is perfect for both relaxing and entertaining. The heart of this home is the contemporary kitchen, seamlessly connecting to the cozy living and dining areas. Upstairs, the primary suite offers a serene retreat complete with an ensuite bathroom and a spacious walk-in closet. Two additional well-appointed bedrooms and a second full bathrooms provide ample space for your family. The fully finished basement is a versatile extension of the living space, featuring two additional bedrooms—ideal for a growing family, home office, or guest accommodations. Step outside to a backyard paradise. The stamped concrete patio provides a sophisticated space for outdoor gatherings, complete with a convenient BBQ hook-up. The fully fenced yard ensures privacy and security for both children and pets. Energy Star qualified, this home promises both luxury and efficiency, offering the best of modern living. The charming front porch welcomes you home, blending classic appeal with contemporary style. Located in a friendly and inviting neighborhood, call today! (id:20907)
RE/MAX Finest Realty Inc.
243 King Street E
Gananoque, Ontario
Welcome to 243 King Street East in the heart of Gananoque. This property is brimming with possibilities, making it an excellent choice for first-time buyers or investors looking to create something special. Located just steps from Gananoque Secondary School, Linklater Public School, St. Joseph Catholic School, Lou Jefferies Recreation Centre and everything Gananoque has to offer. This property is all about affordability and convenience. Enjoy the benefits of being close to shops, restaurants, and parks, all while having the opportunity to add value through your own improvements. In addition, the property is zoned commercially to allow for the operation a variety of businesses. The home offers functional space with three bedrooms, a bathroom on the upper level and great living spaces on the lower level. Additionally, there is plenty of private parking on the backside of the lot. A new furnace and chimney insert were installed on December 2023. Transform this home into a cozy haven that reflects your personalized style. Book a viewing today to explore the potential of this property! Select photos are virtually staged. (id:20907)
Century 21 Heritage Group Ltd.
219 Creighton Drive
Odessa, Ontario
Presenting the Hudson model by Brookland Fine Homes, slated for construction on an premium walk-out lot with no rear neighbors in the sought-after Babcock Mills Odessa community. This contemporary two-story design comprises four bedrooms, offering just over 2100 sqft of thoughtfully crafted living space. The residence features an open-concept great room and dining area, a spacious kitchen with a central island and pantry, and a convenient main floor mudroom with laundry facilities. Upstairs, the primary bedroom, facing the alvar meadows to the south, comes complete with a walk-in closet and ensuite featuring a walk-in shower and double vanity. Additionally, there are three ample secondary bedrooms accompanied by a sizable five-piece main bathroom. The home boasts 9 ft main floor ceilings, stone countertops, engineered hardwood flooring on the main level, and other distinctive finishes characteristic of Brookland Fine Homes. This home is available for presale today with a fall 2024 closing possible. (id:20907)
Royal LePage Proalliance Realty
Denbigh Pt Lot 5, Range A Redford Drive
Denbigh, Ontario
Finally....a hunt camp you can get to without taking out extra life insurance! Conveniently located on township maintained Redford Drive, minutes off Hwy 41 and south of Denbigh Village. A short driveway takes you to a huge, cleared area great for snowmobile parties in the winter, family reunions in the summer--bring your own trailer--and hunting in the fall. This 37 acre surveyed parcel includes an insulated 24'x 24' 2 bed hunt camp that sits under a canopy of trees and features board'n batten pine siding and an all pine interior. Woodstove, wired for generator. Nearby is the trail that takes you to all that Crown Land that abuts the back of the property. Lakes and ponds abound in the area so be sure to bring your fishing gear, canoe and bathing suit, of course, to the Land O'Lakes Tourist Area for all manner of recreational fun! (id:20907)
RE/MAX Country Classics Ltd.
9804 Highway 38
Godfrey, Ontario
A beautiful 2.6-acre parcel of pristine, vacant land—your canvas to build the home of your dreams. Nestled in a serene country setting, this property is surrounded by mature trees offering a perfect blend of tranquility and natural beauty. Despite its peaceful ambiance, this idyllic location is just a short drive from modern amenities, providing the best of both worlds. Enjoy an effortless commute to Kingston, making this lot ideal for those seeking the serenity of rural living without sacrificing convenience. Imagine waking up to the soothing sounds of nature, spending your days under the sun, and winding down your evenings beneath a canopy of stars. Create your sanctuary in this enchanting environment and make your dream home a reality. Don't miss this rare opportunity to own a piece of paradise. *Anyone walking the property is doing so solely at their own risk.* (id:20907)
Mccaffrey Realty Inc.
9800 Highway 38
Godfrey, Ontario
Welcome to your future haven, nestled on a picturesque 4.47 acre parcel of vacant land, where the serene beauty of nature meets modern convenience. This captivating property invites you to bring your dream home to life in an idyllic country setting. As you approach, you'll be greeted by a gracefully installed driveway that effortlessly guides you through a landscape adorned with stunning mature trees, providing ample space for endless possibilities. Located just a stone's throw away from essential amenities, you'll enjoy the best of both worlds – peaceful seclusion and easy access to everything you need. Additionally, the property offers an effortless commute to Kingston, making it an ideal choice for those seeking a tranquil lifestyle without sacrificing convenience. Don't miss this exceptional opportunity to transform this enchanting canvas into your very own dream home. Embrace the tranquility, the beauty, and the boundless potential of this remarkable 4.5-acre retreat. Your dream home can become a reality here. *Anyone walking the property is doing so solely at their own risk.* (id:20907)
Mccaffrey Realty Inc.
346 North Shore Road
Westport, Ontario
This beautiful well-maintained cottage sits on a level lot that is south facing and has extensive views over Upper Rideau Lake. This property is located just in front of and next to Foley Mountain Conservation Area and is accessed via a short boat ride from the quaint little village of Westport. The 1.5 storey cottage has a great floor plan with an open concept dining room, living room with a wood burning stone fireplace, a large kitchen, main floor bedroom, 3pc bathroom and a laundry room. Upstairs, there is another full 4pc. bathroom, two bedrooms, with a primary bedroom that has access out to the balcony overlooking the lake. The current owners have updated many of the rooms and added all new furniture throughout, so the cottage is ready for a new owner to start enjoying cottage life. The cottage is serviced with a drilled well and septic system and has a large dock and a boat lift, only a short boat ride to Westport. Fantastic property, good waterfront and an amazing location on the Rideau System! This property is water access only. (id:20907)
Royal LePage Proalliance Realty
1329 Eden Grove Road
Lansdowne, Ontario
Welcome to 1329 Edengrove Road, a stunning 100+ acre hobby farm located in the heart of Lansdowne. This unique property, offered for the first time in 33 years, boasts a prime location with easy access to all amenities including a year round county road that is plowed 24 hours a day in the winter, easy access to essential emergency services, schools, a library, and thriving recreational facilities (Agricultural Fairground) making it the perfect blend of rural tranquility and modern convenience while also presenting the opportunity for self sufficiency to those who are so inclined. The property features mixed-use zoning, presenting endless possibilities for both residential and commercial endeavors. The Farm use land is composed of pastures and hayfields allowing for a myriad of uses or appealing to the avid hunter. A large barn and a spacious storage building provide ample space for all your farming needs, while the charming three-bedroom farmhouse stands as a testament to classic architecture seamlessly blended with modern updates. The farmhouse has been thoughtfully renovated to include a more open floor plan, enhancing the flow and functionality of the living spaces. The addition of a beautiful, large kitchen is a chef’s dream, designed to be the heart of the home where family and friends can gather. An oversized garage complements the property, offering plenty of room to store and maintain farm equipment. This idyllic property at 1329 Edengrove Road is more than just a home; it’s a lifestyle. Embrace the opportunity to own a piece of Lansdowne’s pastoral beauty, where every sunset over your expansive acreage feels like a retreat from the everyday. Don't miss your chance to make this extraordinary hobby farm your own. Home, well, septic, WETT inspection is available! (id:20907)
Gordon's Downsizing & Estate Services Ltd
Old Sulphide Road
Kaladar, Ontario
Welcome to your canvas of nature's beauty, spanning across 71.92 acres of pristine wilderness in the heart of Addington Highlands. This exceptional parcel of land offers a rare chance to own a piece of tranquility, with endless possibilities for your dream retreat. Embrace the great outdoors with direct access to the renowned TransCanada Trail, inviting you to explore the stunning landscapes and breathtaking views. Discover two expansive ponds nestled within the property, perfect for fishing, kayaking, or simply unwinding amidst the soothing sounds of nature. With rural zoning, this land presents the opportunity to bring your vision to life. Whether you envision a secluded off-grid dwelling, a hunting camp for outdoor enthusiasts, or a seasonal cottage retreat, the possibilities are endless.Situated in the idyllic rural community of Kaladar, this property offers a peaceful escape from the hustle and bustle of city life. Conveniently located south of Highway 7 and county road 41, enjoy easy access to amenities while still relishing in the tranquility of rural living. Escape the everyday and create your own private oasis surrounded by nature's beauty. Let your imagination soar as you envision the possibilities for this vast expanse of land. Whether for personal use or development potential, this property is a valuable investment in natural beauty and serenity. Don't miss out on this extraordinary opportunity to own your slice of paradise in Addington Highlands. (id:20907)
RE/MAX Finest Realty Inc.
120 Barrett Court Unit# 708
Kingston, Ontario
Welcome to 'The Barriefield' in Kingston's east end where you'll find this lovely 7th floor condo with gorgeous views over the treetops of the Cataraqui river and Downtown. Offering 2 bedrooms and 2 full baths, this unit was beautifully renovated in recent years with an upgraded kitchen, rich hardwood floors, crown moulding, quartz window sills and most recently, an efficient air conditioning/heating wall mount split. It is bright and open, with in-suite laundry (new stackable washer & dryer) & plenty of storage. A wonderful list of building amenities include two pools (indoor & rooftop), sauna, large party room with kitchen, games room, guest suite and outdoor bbqs. Includes one outdoor parking space and is only steps to public transit, easy walking paths, the Waaban crossing and amenities galore! Come and have a look! (id:20907)
Royal LePage Proalliance Realty
542 Old Highway 2
Trenton, Ontario
2.96 Acres on Bay of Quinte (253 feet of waterfrontage) with 4000 SQ. FT. 2 YEAR OLD RETAIL/COMMERCIAL with lots of Office / Conference space plus a 200 Sq Ft additional Double Bay Garage/Shop. Zoning permits Residential home to be built by owner to create your dream home while running your business nearby. Get the best of both worlds. Conveniently located on the busy highway 2 near CFB Trenton and approximately 1 KM West of Whites Road. Currently used as a restoration business / shop. (id:20907)
RE/MAX Finest Realty Inc.
Pt Lt 3 Ontario Street
Brighton, Ontario
Development opportunity! At the entrance to Presqu'ile Provincial Park 9just minutes to the beach) in the town of Brighton, you will find this spectacular piece of property. Zoned for future development and surrounded by environmentally protected areas, this lot can be developed, with a buffer of nature surrounding. One of the last opportunities this close to the Park, this lot is awaiting your expertise in pursing the development opportunities. Within the urban built boundaries, this lot has accessibility to the Park, downtown and is flanked by well-executed subdivisions with a mix of single family homes. Purchase to invest or develop in the town of Brighton - just 2 hours to downtown Toronto. (id:20907)
Century 21-Lanthorn Real Estate Ltd.
Lot 4 Front Road
Stella, Ontario
Spectacular North, South, and East views from this 2+ acre building lot on Amherst Island. Low Traffic area and a short walk to waterfront access, this affordable lot offers all the attractions of island living! Conservation areas, owl woods, sand beaches and kilometers of biking, running, and walking. Enjoy the peace and tranquillity of a slower paced lifestyle, just a short drive from Kingston, Bath, and Napanee. Adjacent lot also offered for sale. (id:20907)
Royal LePage Proalliance Realty
Lot 5 Front Road
Stella, Ontario
Spectacular North, South, East view from this 2+ acre building lot on Amherst Island. Low traffic area and short walk to waterfront access, this affordable lot offers all the attractions of island living! Conservation areas, owl woods, sand beaches and kilometers if biking, running an walking. Enjoy the pace and tranquility of slower paced lifestyle, just a short drive from Kingston, Bath and Napanee. Adjacent lot is also offered for sale (id:20907)
Royal LePage Proalliance Realty
9 Glenford Lane Unit# 20
Godfrey, Ontario
Welcome to Unit #20 at 9 Glenford Lane, a charming 3-bedroom mobile home offering a perfect blend of comfort and outdoor living. Step inside to find a spacious interior that provides plenty of room for relaxation and family time. Enjoy the outdoors on your large deck, complete with a gazebo that's perfect for entertaining or simply unwinding after a long day. Located just steps away from a beautiful beach and dock, you'll have direct access to White Lake for all your boating, fishing, and swimming adventures. This home offers the ideal setting for those who love to live close to nature without sacrificing comfort. Don’t miss out on this wonderful opportunity to make this lakeside retreat your own! (id:20907)
Exp Realty
00 Miller Street
Enterprise, Ontario
Nestled along the serene Salmon River in Stone Mills, this stunning 3.4-acre property offers the perfect canvas for your dream home or private getaway. Surrounded by a gorgeous forest, you'll find the tranquility and privacy you’ve been searching for. With access to the beautiful Salmon River, you can kayak, fly fish, swim, and enjoy the river's beauty throughout all four seasons. Whether you envision a full-time residence or a peaceful retreat, this location provides the ideal setting for your vision to come to life. (id:20907)
RE/MAX Finest Realty Inc.
7 Drummond Street
Newboro, Ontario
Located in the heart of Rideau Lakes, the J.T. Gallagher House was built circa 1885 and was constructed with detail of Gothic Revival style. It is a tall, majestic building that is striking in every way and from every direction. In 1916, the home was purchased by a doctor (Gallagher’s son-in-law) and it housed his practice for many years. The doors to the patient rooms are still numbered today! This home is overflowing with character and charm with original woodwork and a distinctive ornate slate roof. The entrance of the home is impressive with a grand foyer complete with spiral staircase, chandeliers, and soaring ceilings. On this main level, the floorplan consists of an updated kitchen with attached pantry, a formal dining room, a stunning living room, sitting room, office, family room and a 2pc bathroom. There are two staircases leading to the second level where there are 4 bedrooms and 2 full bathrooms as well as another set of stairs that leads to a huge 3rd floor undeveloped loft. The grounds are fully landscaped and compliment the character of the home. The newly constructed interlocking stone driveway and walkways add to the curb appeal to the home along with the stout rod iron fence. There is a separate building beside the house that has been converted to a wood worker's dream shop with tall ceilings, bright lights and a storage loft in the front. This building has a ductless heat pump offering heat and air conditioning. This property is commercially zoned, which allows many different uses including running a small business at this location. The corner lot gives excellent exposure and an additional gravel driveway located off the side street. Newboro is a small community that is surrounded by lakes in a popular vacation area and is just minutes away from the Village of Westport or half an hour from the larger town of Smiths Falls. Unique and beautiful property! (id:20907)
Royal LePage Proalliance Realty
5405 Petworth Road
Frontenac, Ontario
If you enjoy the sound of flowing water & the peace of the country you might consider this quaint semi-private property on the Napanee River boasts 530ft waterfront with a backdrop of mature trees and an extensive brush patch toward the south end of the property . Maximum building footprint app. 1,400sf. Natural, low-lying shoreline for canoeing or kayaking at one end. There is deeper water and a small islet for seasonal docking, swimming & fishing at the other end. Existing Well on the property, records available upon request. Close to trails for 4-wheeling, snowmobiling, or hiking. (id:20907)
Royal LePage Proalliance Realty
221 Highway 15
Seeleys Bay, Ontario
This stunning historical home, circa 1865, is located just outside of Kingston & has had extensive renovations completed to bring it to absolute perfection! The original character of the home has been kept - from the hand carved oak wall panelling & trim to the stained glass panel above the front door...you will fall in love with the wide-plank hardwood flooring throughout the house, as well as the updated modern kitchen making all of your family meals enjoyable. Separate dining room, living room w gas fireplace & bonus library/office space, all on the main floor w 2-piece powder rm. Huge heated mudroom or workshop addition for all of your storage needs! This property offers a sizeable primary suite w large closet & spacious ensuite bath...head right down to the kitchen from there for your morning coffee! Upper level laundry is also a feature for your convenience. Four additional beds that are quite spacious & beautiful updated bath complete the upper level. Additional insulation in the attic has been blown in & spray foamed foundation walls are only a few upgraded items you will find in this gorgeous home. There are two large outbuildings that are perfect for storage, another that is set up as an outdoor rink for winter time fun as well as a chicken coop. A detached garage can fit three vehicles & has loft storage completes this amazing property that is move-in ready! Do not miss out on this opportunity to settle on your own piece of history all on a 4.32 acre lot! (id:20907)
RE/MAX Finest Realty Inc.
14 Greenview Drive Unit# 603
Kingston, Ontario
Attention first-time buyers and investors! This bright 2-bedroom, 1-bathroom corner unit could be your next home or portfolio addition. Featuring an updated kitchen and bathroom, two balconies, lots of natural light, and in-unit storage. The primary bedroom includes two walk-in closets. The 2nd bedroom is perfect for a child, in-law, or study. Currently, the laundry is shared, however, the by-law has been changed and each unit can have its laundry (a future improvement to add value). Amenities in the building include elevators, an in-ground pool, visitor parking, a games room, a gym, and a guest suite. This quiet building has easy access to the west end, downtown, hospitals, St. Lawrence College, and Queen's University. The unit has one outdoor parking (a 2nd spot may also be available), visitor parking and a bus stop nearby. Ready for immediate occupancy and enjoyment. Schedule your private showing today. (id:20907)
Exp Realty
1775 Highway 38 Highway
Kingston, Ontario
This stunning 1850's home and surrounding acreage blend historical elegance and charm with the luxury and efficiency of contemporary living. The generously-appointed main floor welcomes you with 10 foot ceilings, 9 inch baseboards, 19 inch window sills, exposed limestone walls and wide-plank floors. The gourmet kitchen features a list of upgrades including a large island, breakfast bar and built-in appliances. A luxury spa bathroom and 5 bedrooms (primary bedroom with walk-in closet) complete the upstairs. The main heating/cooling is a highly efficient geothermal system. This property is a nature lover’s paradise. Situated on a picturesque 20+ acres, it has frontage on Collins Creek and panoramic views of conservation land. The outdoor spaces include walking trails, a wrap-around porch, covered dining and barbeque areas, a hot tub, 9’ x 13’ greenhouse and garden beds. A 19’ x 24’ outbuilding with a separate Heatmor in-floor heating is an ideal space for a guest house, a home business or a workshop. Taxes are kept low with enrollment in a transferable forest management program. A host of restaurants, athletic facilities and shops are just minutes away in Kingston’s ‘Uptown’. Experience the charm and tranquility of rural living with the city at your doorstep! (id:20907)
Sutton Group-Masters Realty Inc Brokerage
9358 County Road 2
Napanee, Ontario
Rent this 5 bedroom, 2 bathroom, double car garage, fully furnished executive waterfront home. Embrace waterfront living in this charming all-brick bungalow with an in-law suite. This top-to-bottom fully renovated executive house has too many features to list: open octagon great room, kitchen offers built-in appliances and a spacious island, overlooking the roomy living and dining area with water views. The main level includes 3 bedrooms and a full bath. Discover a fully renovated self-contained 2-bedroom in-law suite on the lower level, complete with laundry, kitchen, and propane fireplace. Modern comforts feature updated furnace, AC, and updated flooring throughout. Outside, over 2 acres of beauty beckon, including a detached workshop/garage, pergola, and mature trees like pear and apple. Delight in 169 feet of Bay of Quinte waterfront. Only 2 hours from Toronto/Ottawa, and moments away from Napanee's amenities. Don't miss out—schedule a viewing today! (id:20907)
RE/MAX Rise Executives
38 N Elizabeth Street
Newburgh, Ontario
Discover the Charms of Newburgh - A vibrant community with all the essential amenities and local businesses, making it the perfect location to build your dream home! Nestled on the hilltop of a peaceful dead-end road in the heart of Newburgh Village, this area offers close proximity to vital services such as a doctor's office, post office, church, pharmacy, L.C.B.O., grocery store, gas station, bakery, art gallery, and various shops. This property is just a short walk away from the Newburgh Conservation Park, situated on the picturesque Napanee River and Newburgh Canal. The park boasts riverside parkland with stunning tables, and scenic nature trails. Additionally, the community is only a 30- minute drive to Kingston, providing easy access to the larger urban centre while still enjoying the tranquility and charm of small-town living. Make this yours today! (id:20907)
RE/MAX Rise Executives
146 Twin Oaks Lane
Gananoque, Ontario
An incredible waterfront property in the heart of the Admiralty Islands! This 5-bedroom, 2+2 bathroom home is sitting on a generous +/- 1 acre lot and is the perfect year round property to feel like life is a vacation. The main level features a large foyer with double coat closet, an open concept living room and dining room with a stunning water view, the wonderful kitchen with great counter space, a large family room with propane fireplace, the 4-season sun room with 180 degree views of the river, powder room, main level bedroom which could easily be an in-law suite with a sitting room leading out to the pool area and a 5-piece ensuite bathroom featuring double sinks, a jetted tub, and separate shower, and there is also the laundry room with an additional kitchen. The second level offers 4 large bedrooms, one with an ensuite 2-piece bathroom, and the main 4-piece bathroom. This impeccable property boasts a heated pool, 2 bunkhouses, a crescent shaped sand beach, and covered docks. With the clean, clear water of the St. Lawrence River at your fingertips you have unlimited options for summertime fun! Conveniently located just outside of the beautiful town of Gananoque where you will find shops and restaurants, it is also a beautiful and easy commute to all of the amenities of downtown Kingston. (id:20907)
Royal LePage Proalliance Realty

