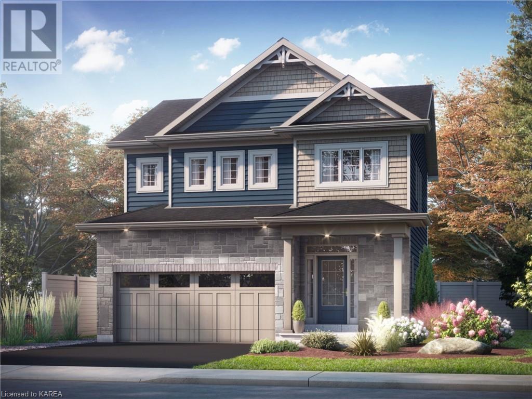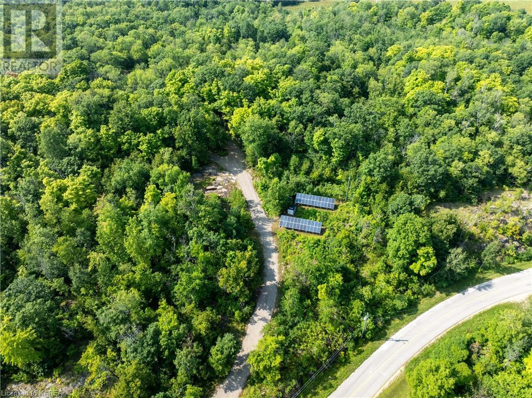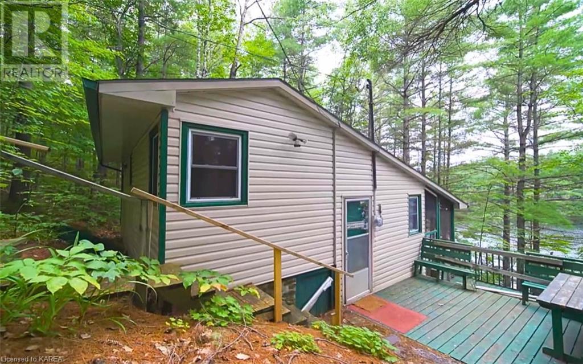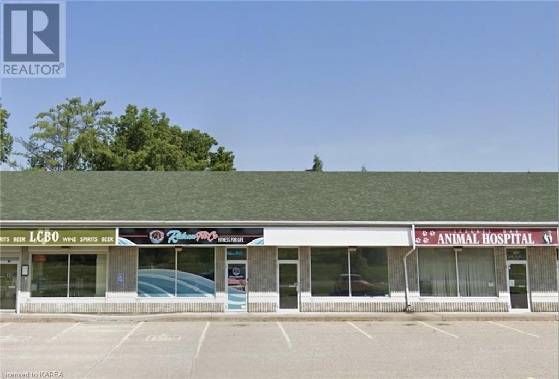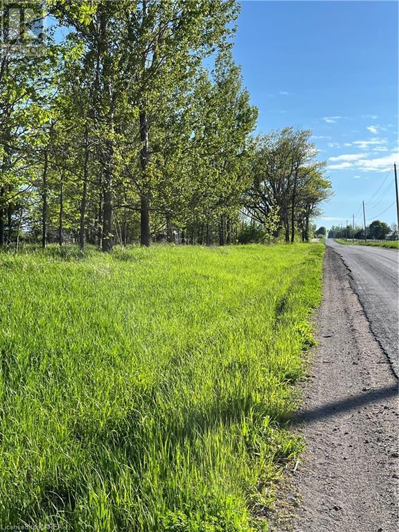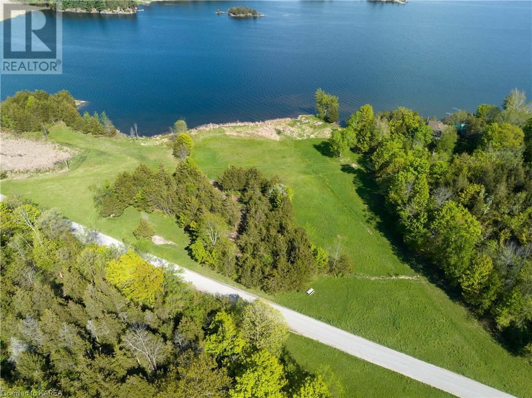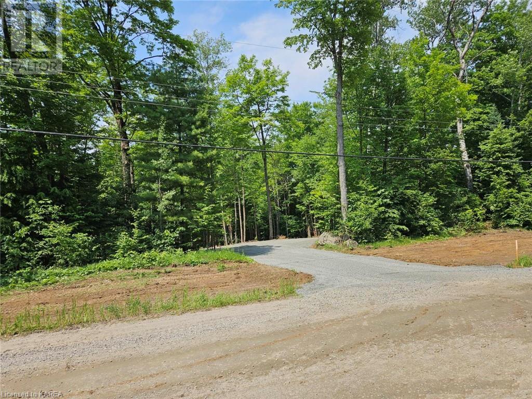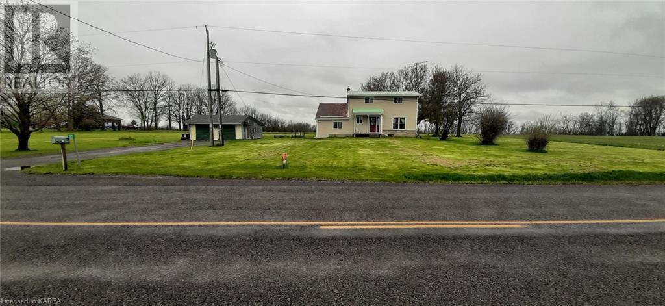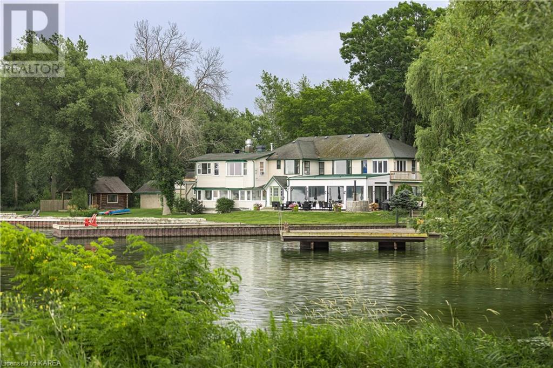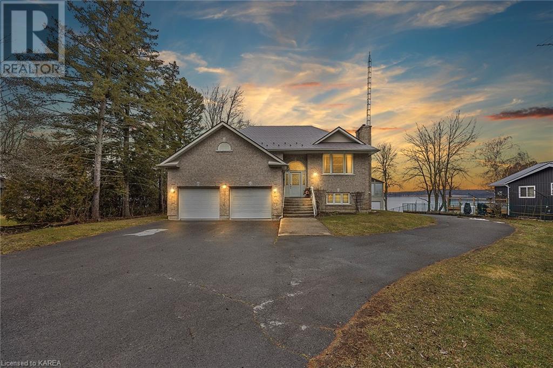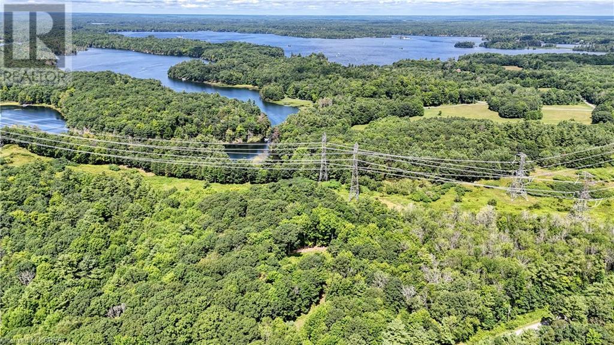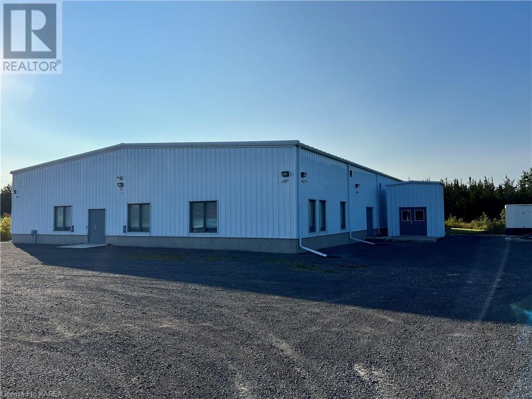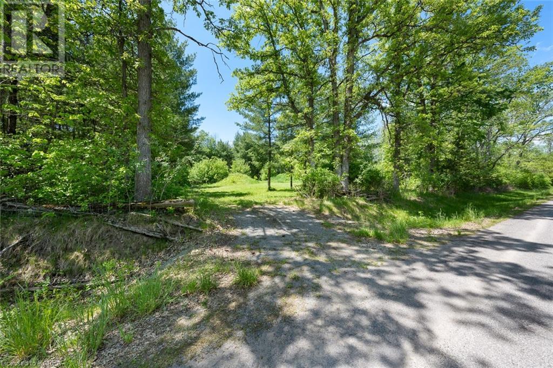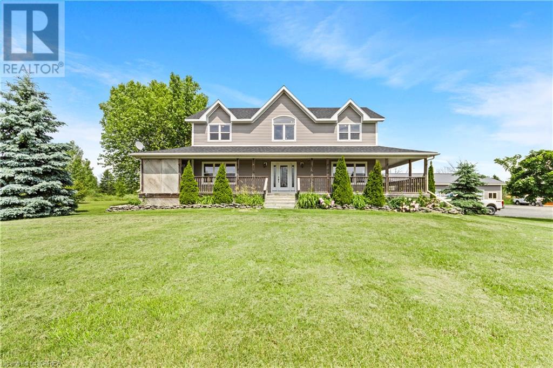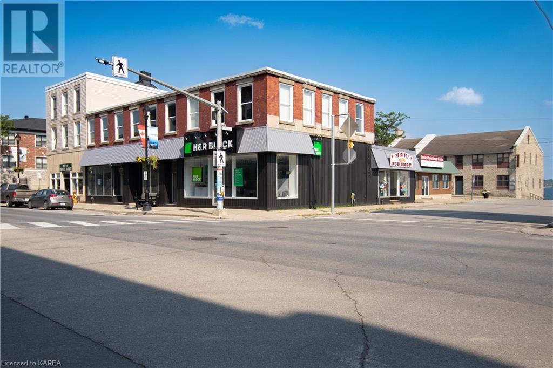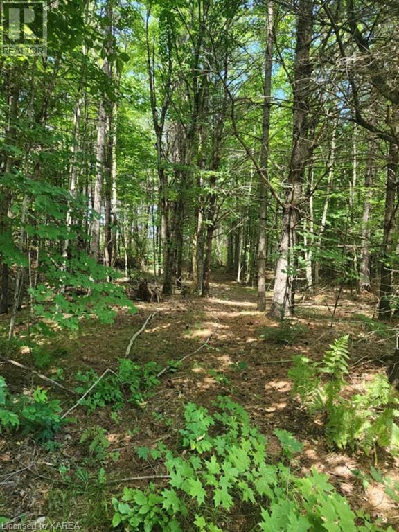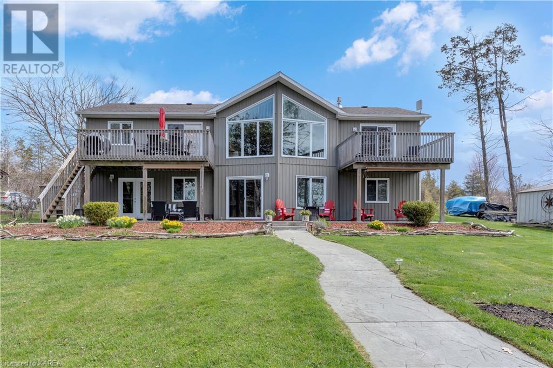482 Buckthorn Drive
Kingston, Ontario
Brand new from CaraCo, the Newington, a Summit Series home offering 2,600 sq/ft, 4 bedrooms + den and 2.5 baths. Set on a 42ft wide lot in Woodhaven, this open concept design features ceramic tile, hardwood flooring and 9ft wall height throughout the main floor. The kitchen features quartz countertops, centre island, pot lighting, built-in microwave and a large walk-in pantry adjacent to the breakfast nook with patio doors to the rear yard. Spacious living room with a gas fireplace, large windows and pot lighting plus formal dining room and den on the main floor. 4 bedrooms up including the primary bedroom with a large walk-in closet and 5-piece ensuite bathroom with double sinks, tiled shower and soaker tub. All this plus quartz countertops in all bathrooms, 2nd floor laundry room, high-efficiency furnace, HRV and basement bathroom rough-in. Make this home your own with an included $20,000 Design Centre Bonus! Ideally located in popular Woodhaven, just steps to parks, future school(s) and close to all west end amenities. Move-in Spring 2025. (id:20907)
RE/MAX Rise Executives
1624 Boardwalk Drive
Kingston, Ontario
The Hillcrest from CaraCo offers 2,400 sq/ft, 4 bedrooms, 2.5 baths and is set on a large corner lot in Woodhaven West! Featuring hardwood, tile and 9ft wall height throughout the main floor. This open concept design features two-story grand entrance/foyer with ceramic tile, hardwood flooring and 9ft ceilings throughout the main floor. The kitchen features quartz countertops, centre island, pot lighting, built-in microwave, double pantry and breakfast nook with patio doors to rear yard. Spacious living/dining room with a gas fireplace, large windows and pot lighting. 4 bedrooms up including the primary bedroom with two walk-in closets and 5-piece ensuite bathroom with double sinks, tiled shower and soaker tub. All this plus quartz countertops in all bathrooms, second floor laundry room, main floor mud room w/walk-in closet, high-efficiency furnace, HRV and basement bathroom rough-in. Make this home your own with an included $20,000 Design Centre Bonus! Located in popular Woodhaven West, just steps to parks, future school and close to all west end amenities. Choose this design or any one of our 13 Summit Series floor plans, ranging from 1,350 to 3,000+ sq/ft and move-in Spring 2025. (id:20907)
RE/MAX Rise Executives
1636 Boardwalk Street
Kingston, Ontario
The Brighton from CaraCo offers 2,850 sq/ft, 4 bedrooms, 3.5 baths and is ideally located in Woodhaven West! Featuring hardwood, tile and 9ft wall height throughout the main floor. The kitchen features quartz countertops, centre island, pot lighting, built-in microwave, walk-in pantry and breakfast nook with patio doors to rear yard. Spacious living/dining room with a gas fireplace, large windows and pot lighting. The second floor offers 4 spacious bedrooms including the primary with a large walk-in closet and 5-piece ensuite bathroom with double sinks, tiled shower and soaker tub. Bedroom 2 includes its own 4-piece ensuite plus a second floor loft and laundry room, quartz countertops in all bathrooms, main floor mud room w/walk-in closet, high-efficiency furnace, HRV and basement bathroom rough-in. Make this home your own with an included $20,000 Design Centre Bonus. Located in popular Woodhaven West, just steps to parks, future school and close to all west end amenities. Choose this design or any one of our 13 Summit Series floor plans, ranging from 1,350 to 3,000+ sq/ft and move-in Spring 2025. (id:20907)
RE/MAX Rise Executives
1616 Boardwalk Drive
Kingston, Ontario
The Lakehurst from CaraCo offers 2,250 sq/ft, 4 bedrooms, 2.5 baths and ideally located in Woodhaven West! Featuring hardwood, tile and 9ft wall height throughout the main floor. Spacious living room with a gas fireplace, large windows and pot lighting. The kitchen features quartz countertops, centre island, pot lighting, built-in microwave and walk-in pantry adjacent to the dining room with patio doors to the rear yard. The second floor features 4 large bedrooms including the primary bedroom with a large walk-in closet and 5-piece ensuite bathroom with double sinks, tiled shower and soaker tub. All this plus quartz countertops in all bathrooms, a second floor laundry room, high-efficiency furnace, HRV and basement bathroom rough-in. Make this home your own with an included $20,000 Design Centre Bonus. Located in popular Woodhaven West, just steps to parks, future school and close to all west end amenities. Choose this design or any one of our 13 Summit Series floor plans, ranging from 1,350 to 3,000+ sq/ft and move-in Spring 2025. (id:20907)
RE/MAX Rise Executives
1620 Boardwalk Drive
Kingston, Ontario
The Broadview from CaraCo offers 1,620 sq/ft, 3 bedrooms, 2.5 baths and ideally located in Woodhaven West! Featuring hardwood, tile and 9ft wall height throughout the main floor. Spacious living room with a gas fireplace, large windows and pot lighting open to the dining room. The kitchen features quartz countertops, centre island, pot lighting, built-in microwave, walk-in pantry and patio doors to the rear yard. 3 bedrooms up including the primary bedroom with a large walk-in closet and 5-piece ensuite bathroom with double sinks. All this plus quartz countertops in all bathrooms, main floor laundry/mud room, high-efficiency furnace, HRV and basement bathroom rough-in. Make this home your own with an included $20,000 Design Centre Bonus! Located in popular Woodhaven West, just steps to parks, future school and close to all west end amenities. Choose this design or any one of our 13 Summit Series floor plans, ranging from 1,350 to 3,000+ sq/ft and move-in Spring 2025. (id:20907)
RE/MAX Rise Executives
1780 Floyd Avenue
Kingston, Ontario
Welcome to your dream home nestled in an executive cul-de-sac offering unparalleled privacy and tranquility. This stunning property exists in a quiet court, just minutes from Kingston, offering rural serenity and convenience. This rare find has over half an acre of meticulously maintained, professionally landscaped grounds surrounded by mature trees for ultimate privacy. This backyard oasis boasts a massive below ground pool surrounded by custom-built cabanas, a hot tub, gazebos, large custom-built decks, and bespoke awnings, creating a summer paradise and a party host's dream. The interior of the home features a splendid front foyer leading to a spacious open concept layout. The recently renovated custom kitchen with enormous island, is perfect for entertaining guests. This home also features 3 fireplaces which add warmth and charm to multiple living spaces. You will also find bright and airy windows throughout the house offering ample natural light. The large rec room is ideal for family gatherings and entertainment. The 4th bedroom or In-law suite provides additional living space and flexibility. Additional amenities include a substantial 2 car garage with one-off work benches as well as a massive paved driveway ensuring ample parking space. This meticulously maintained home is a rare find, offering a perfect blend of comfort, and functionality in an idyllic setting. Don't miss out on this once in a lifetime opportunity to own your own piece of paradise! (id:20907)
RE/MAX Rise Executives
499 Buckthorn Drive
Kingston, Ontario
Brand new from CaraCo, the Thorncrest, a Summit Series home offering 1,700 sq/ft, 3 bedrooms and 2.5 baths. Set on a premium 137ft deep lot in Woodhaven, with no rear neighbours, this open concept design features ceramic tile, hardwood flooring and 9ft wall height throughout the main floor. The kitchen features quartz countertops with a large centre island, pot lighting, built-in microwave and walk-in pantry. 3 bedrooms up including the primary bedroom with a large walk-in closet and 5-piece ensuite bathroom with double sinks. All this plus quartz countertops in all bathrooms, main floor laundry/mud room, high-efficiency furnace, HRV and basement bathroom rough-in Make this home your own with an included $20,000 Design Centre Bonus! Ideally located in popular Woodhaven, just steps to parks, new school and close to all west end amenities. Move-in Spring 2025. (id:20907)
RE/MAX Rise Executives
1391 Monarch Drive
Kingston, Ontario
Brand new from CaraCo, the Brighton, a Summit Series home offering 2,850 sq/ft, 4 bedrooms, 3.5 baths and is ideally located in Woodhaven on a premium lot with no rear neighbours! Featuring hardwood, tile and 9ft wall height throughout the main floor. The kitchen features quartz countertops, a large centre island, pot lighting, walk-in pantry and breakfast nook with patio doors to rear yard. Spacious living/dining room with a gas fireplace, large windows and pot lighting. The second floor offers 4 spacious bedrooms including the primary with a large walk-in closet and 5-piece ensuite bathroom with double sinks, tiled shower and soaker tub. Bedroom 2 includes its own 4-piece ensuite plus a second floor loft and laundry room, quartz countertops in all bathrooms,, main floor mud room w/walk-in closet, high-efficiency furnace, central air, HRV and basement bathroom rough-in. Make this home your own with a $20,000 Design Centre Bonus! Ideally located in popular Woodhaven, just steps to parks, new school and close to all west end amenities. Move-in Spring 2025. (id:20907)
RE/MAX Rise Executives
572 Oak Bluffs Road
Maberly, Ontario
Located in one of eastern Ontario's premier waterfront communities and situated between Bobs Lake and Crow Lake, sits this 9-acre lot that is ready for your designs and dream home. This property has a circular gravel lane in place as well as monthly income from a MICROFIT Solar Panel Installation. There is also an active hydro post with an outlet in place for electricity. There is an outhouse on site to use if you are just looking for a camping property before you build your home. Oak Bluffs Road is a year-round paved road, and the lot is located off of a cul-de-sac at the west end of the community. The towering trees on this lot frame many possible building sites and the rugged, rocky terrain offers a beautiful place to hike and explore. There are also many hiking trails throughout the common lands of this development, along with Crown Land directly to the west and access to a gated paved boat launch area, docking and maybe a quick swim. Bobs Lake is one of the largest lakes in the area stretching about 19 km to the south with a channel connecting to Crow Lake. This is the perfect location for the outdoors person with boating, fishing, hiking, x-country skiing and snowmobiling. Don’t miss this spectacular piece of Canadian Shield! (id:20907)
Royal LePage Proalliance Realty
1667 County 5 Road
Prince Edward County, Ontario
Welcome to 1667 County Road 5, an exceptional property in Prince Edward County that offers a perfect blend of tranquility and convenience. This spacious home features 4 bedrooms and 2 bathrooms, providing ample space for your family. Nestled on 2.8 acres, this property boasts wooded areas and trails, ideal for dirt bikes or ATVs for the thrill seekers, or for a peaceful backyard adventure. The property creates a perfect outdoor paradise. Enjoy a quiet setting just minutes from downtown Picton, offering the best of both worlds—peaceful country living with easy access to all amenities. A fully finished in-law suite adds versatility to this property, complete with 1 bedroom, 1 bathroom, an office, and a heat pump for year-round comfort. For car enthusiasts or those needing extra storage, the detached 4-car garage is a dream come true. The house has a great supply of water from the well, serving the main hoe and in-law suite without any trouble. Upgrades include a new air handler, AC, and electric panel (2023) and a new boiler system (2021). Don't miss this incredible opportunity to own a piece of Prince Edward County's serene landscape with all the conveniences of modern living. Welcome home to 1667 County Road 5! (id:20907)
Exp Realty
1a Island Bateau
Kingston, Ontario
Discover a rare private island paradise on the St. Lawrence River! This rustic, off-grid property is perfect for those seeking a unique personal retreat or a lucrative rental investment. The Island features a charming cottage with 3 bedrooms, a loft, a kitchen, and a bathroom. Water is supplied via lake intake, and power can be provided by either battery or a gas-powered generator. Situated on the edge of the Bateau Channel, this Island offers stunning southern views and is nestled in a peaceful bay conveniently close to Treasure Island Marina and just 10 minutes from downtown Kingston. Experience the privacy of Island ownership and explore the scenic St. Lawrence River and Lake Ontario. Ready for immediate possession and with all contents included, this property is ready to welcome you! (id:20907)
RE/MAX Finest Realty Inc.
1387 Monarch Drive
Kingston, Ontario
Introducing the Melrose by CaraCo, a Cataraqui Series home, in Woodhaven set on a premium lot with no rear nieghbours. This brand-new floor plan offers 1,550 sq/ft, 3 bedrooms and 2.5 baths. This open-concept design features 9ft wall height on the main floor plus ceramic tile, hardwood flooring and gas fireplace. The kitchen features quartz countertops, a large centre island, pot lighting, a built-in microwave, and a walk-in corner pantry. Upstairs features 3 bedrooms, including a primary bedroom with double closets and a 3-piece ensuite bathroom with tiled shower. Additional highlights include quartz countertops in all bathrooms, main floor laundry, room, high-efficiency furnace, HRV system, and a basement bathroom rough-in. Make this home your own with a $10,000 Design Centre Bonus! Ideally located in popular Woodhaven, just steps to parks, new school and close to all west end amenities. Move-in Spring 2025. (id:20907)
RE/MAX Rise Executives
94 Willow Point Lane
Greater Napanee, Ontario
Nothing soothes the soul better than waking up at the lake. Welcome to 94 Willow Point Lane, with 340ft of waterfront on Hay Bay. Tucked away at the end of the cove with waterfront views all around you. Spend the day on the water casting a fishing line, as these waters are known for their amazing fishing spots, then watch the sunset over the lake. The land itself is gorgeous with tall mature trees and lots of space to make your dreams come alive. The cottage boasts 3 bedrooms, bathroom, living room/dining room and kitchen. Storage space in the mudroom off the side entrance. This cottage is being sold As Is, Where Is and although needs some TLC, it has such amazing potential to bring life back into it and enjoy for many years to come. (id:20907)
Mccaffrey Realty Inc.
875 Augusta Drive
Kingston, Ontario
Introducing the Lincoln by CaraCo, a Cataraqui Series home, in Trails Edge. This brand-new floor plan offers 1,800 sq/ft, 3 bedrooms and 2.5 baths. This open-concept design features 9ft wall height on the main floor plus ceramic tile, hardwood flooring and gas fireplace. The kitchen features quartz countertops, a large centre island, pot lighting, a built-in microwave, and a walk-in corner pantry. Upstairs features 3 bedrooms, including a primary bedroom with large walk-in closet and a 3-piece ensuite bathroom with tiled shower. Additional highlights include quartz countertops in all bathrooms, second floor laundry, room, high-efficiency furnace, HRV system, and a basement bathroom rough-in. Make this home your own with a $10,000 Design Centre Bonus! Ideally located in popular Trails Edge, close to parks, a splash pad, and with easy access to all west end amenities. Move-in early 2025. (id:20907)
RE/MAX Rise Executives
400 Holden Street
Kingston, Ontario
Brand new from CaraCo, the Barclay, a Summit Series home offering 3,000 sq/ft, 4 bedrooms + office and 3.5 baths. Set on a premium 42ft wide lot, across the street from future park, in Woodhaven. This open concept design features ceramic tile, hardwood flooring and 9ft wall height throughout the main floor. The kitchen features quartz countertops, a large centre island, pot lighting, walk-in pantry and breakfast nook with patio doors to rear yard. Spacious living/dining room with a gas fireplace, large windows and pot lighting plus main floor office. 4 bedrooms up, all with walk-in closets, including the primary bedroom with an expansive walk-in closet and 5-piece ensuite bathroom with double sinks, tiled shower and soaker tub. All this plus additional bedroom with its own 4-piece ensuite, a second floor loft and laundry room, quartz countertops in all bathrooms, main floor mud room w/walk-in closet, high-efficiency furnace, central air, HRV and basement bathroom rough-in. Make this home your own with a $20,000 Design Centre Bonus! Ideally located in popular Woodhaven, just steps to parks, new school and close to all west end amenities. Move-in Spring 2025. (id:20907)
RE/MAX Rise Executives
879 Augusta Drive
Kingston, Ontario
Introducing the Melrose by CaraCo, a Cataraqui Series home, in Trails Edge. This brand-new floor plan offers 1,550 sq/ft, 3 bedrooms and 2.5 baths. This open-concept design features 9ft wall height on the main floor plus ceramic tile, hardwood flooring and gas fireplace. The kitchen features quartz countertops, a large centre island, pot lighting, a built-in microwave, and a walk-in corner pantry. Upstairs features 3 bedrooms, including a primary bedroom with double closets and a 3-piece ensuite bathroom with tiled shower. Additional highlights include quartz countertops in all bathrooms, main floor laundry, room, high-efficiency furnace, HRV system, and a basement bathroom rough-in. Make this home your own with a $10,000 Design Centre Bonus! Ideally located in popular Trails Edge, close to parks, a splash pad, and with easy access to all west end amenities. Move-in early 2025. (id:20907)
RE/MAX Rise Executives
871 Augusta Drive
Kingston, Ontario
Introducing the Norwood by CaraCo, a Cataraqui Series home, in Trails Edge. This brand-new floor plan offers 1,650 sq/ft, 3 bedrooms and 2.5 baths. This open-concept design features 9ft wall height on the main floor plus ceramic tile, hardwood flooring and gas fireplace. The kitchen features quartz countertops, a large centre island, pot lighting, a built-in microwave, and a walk-in corner pantry. Upstairs features 3 bedrooms, including a primary bedroom with walk-in closet and a 3-piece ensuite bathroom with tiled shower. Additional highlights include quartz countertops in all bathrooms, main floor laundry, room, high-efficiency furnace, HRV system, and a basement bathroom rough-in. Make this home your own with a $10,000 Design Centre Bonus! Ideally located in popular Trails Edge, close to parks, a splash pad, and with easy access to all west end amenities. Move-in early 2025. (id:20907)
RE/MAX Rise Executives
867 Augusta Drive
Kingston, Ontario
Introducing the Melrose by CaraCo, a Cataraqui Series home, in Trails Edge. This brand-new floor plan offers 1,550 sq/ft, 3 bedrooms and 2.5 baths. This open-concept design features 9ft wall height on the main floor plus ceramic tile, hardwood flooring and gas fireplace. The kitchen features quartz countertops, a large centre island, pot lighting, a built-in microwave, and a walk-in corner pantry. Upstairs features 3 bedrooms, including a primary bedroom with double closets and a 3-piece ensuite bathroom with tiled shower. Additional highlights include quartz countertops in all bathrooms, main floor laundry, room, high-efficiency furnace, HRV system, and a basement bathroom rough-in. Make this home your own with a $10,000 Design Centre Bonus! Ideally located in popular Trails Edge, close to parks, a splash pad, and with easy access to all west end amenities. Move-in early 2025. (id:20907)
RE/MAX Rise Executives
863 Augusta Drive
Kingston, Ontario
Introducing the Chelsea by CaraCo, a Cataraqui Series home, in Trails Edge. This brand-new floor plan offers 2,050 sq/ft, 4 bedrooms + den and 2.5 baths. This open-concept design features 9ft wall height on the main floor plus ceramic tile, hardwood flooring and gas fireplace. The kitchen features quartz countertops, a large centre island, pot lighting, a built-in microwave, and a walk-in corner pantry. Upstairs features 4 bedrooms, including the primary bedroom with large walk-in closet and a 3-piece ensuite bathroom with tiled shower. Additional highlights include quartz countertops in all bathrooms, second floor laundry, room, high-efficiency furnace, HRV system, and a basement bathroom rough-in. Make this home your own with a $10,000 Design Centre Bonus! Ideally located in popular Trails Edge, close to parks, a splash pad, and with easy access to all west end amenities. Move-in early 2025. (id:20907)
RE/MAX Rise Executives
1034 Browns Lane
Ardoch, Ontario
Welcome to 1034 Browns Lane! Come discover a great opportunity with this seasonal cottage on the beautiful Pine Lake. This 2-bedroom cottage would be the perfect place for a young family to make it their own or a future investment. The cottage has a back split design with the main level offering a kitchen, dining, and living room, the second level has 2 good-sized bedrooms and a full bathroom. At the front you have a large screened in porch perfect for sitting out and enjoying the sounds of nature and the gorgeous views. The lot offers 1.1 acres with surrounding Crown Land offering great privacy and plenty of space to explore. The lot is sloped to the water and down by the shoreline you will find a clean, rocky waterfront great for swimming and enjoying the summer. Pine Lake offers plenty of open waters, perfect for an afternoon boat ride, fishing and all your watersport activities. Local amenities are located in the nearby town of Plevna or Sharbot Lake. (id:20907)
Lake District Realty Corporation
156 Adair Road
Tamworth, Ontario
This is the perfect lot to build your forever home! The lot has just over 5 level acres, a good producing drilled well, and enough trees and shrubs to keep your privacy. Located on Adair Road, Just outside of the historic village of Tamworth, you have all the benefits of rural living, while being close to the convenience of the village. With only a short drive to Napanee and the 401 highway, it's still an easy commute to Kingston or Belleville. You can truly have your own slice of paradise in this wonderful community. (id:20907)
Century 21-Lanthorn Real Estate Ltd.
64 Tessa Boulevard
Belleville, Ontario
Welcome to your new home at 64 Tessa Blvd, the crown jewel of the sought-after Mercedes Meadows Subdivision. This stunning Craftsman-style family home, built by Hilden, offers a perfect blend of modern comfort and traditional charm. Featuring 4 large bedrooms, 3 beautiful bathrooms, this home will not disappoint! As you step inside, you are greeted by a spacious foyer with high ceilings, leading you to the open concept main floor. The main floor features a large living room, perfect for entertaining guests or spending quality time with the family. The kitchen is a chef's dream, boasting stainless steel appliances, quartz countertops, ample cabinet space, and a convenient breakfast bar. The adjacent dining area offers a lovely view of the backyard through the sliding glass doors, which lead to a spacious deck, ideal for summer BBQs and outdoor dining. The living room features a cozy gas fireplace & Hawthorn built-in cabinets, adding warmth and character to the space. Upstairs, you will find 4 generously sized bedrooms, including a primary bedroom with a walk-in closet and a luxurious ensuite bathroom featuring a soaking tub, separate shower, and beautiful vanity. The basement provides an open canvas for additional living space, perfect for a home office, gym, or media room, along with plenty of storage space. 64 Tessa is ideally situated in a family-friendly neighborhood close to schools, parks, shopping, and amenities. Call for your private viewing today! (id:20907)
Century 21-Lanthorn Real Estate Ltd.
106 Drynan Way
Seeleys Bay, Ontario
Here is an opportunity to lease 1,200 sq ft of commercial retail space located about 30 mins northeast of Kingston in a well-established plaza in Seeley's Bay that has excellent visibility from Highway 15. Neighbouring tenants on-site include a Veterinarian, Medical Clinic, Pharmacy, and LCBO. Taxes and Common Area Costs: $6.27/sf (2024). Monthly asking rent approx: $1,727 + HST. Tenant pays hydro and heat (propane). This is a great business opportunity for a retail store, professional office, pet groomer, or cafe/deli. Benefit from the steady flow of traffic on the historic Rideau Heritage Route between Kingston and Ottawa. Premises include one washroom and an approx. 5'x8' storage room. The unit has recently been renovated with new flooring and paint. (id:20907)
Royal LePage Proalliance Realty
Lot 1 Jamieson Road
Sydenham, Ontario
Jamieson Road. Desirable South Frontenac Location. Quality Build by George Brothers Construction. Tarion Warranty. This Elevated bungalow sits on a 3 Acre lot with treed road frontage, providing excellent privacy. 3 bedrooms, 2 full bathrooms. Main Floor laundry. Large primary bedroom with walk-in closet and 5 piece ensuite. Custom kitchen with quartz countertops, wide plank engineered hardwood, custom stairs and railings. 2.5 car attached garage with access to the main floor and basement. To be built. Estimated completion date December 2024. (id:20907)
Royal LePage Proalliance Realty
Lot 11 Ritz Road
Elgin, Ontario
Have you been looking for that special location to build your dream home in the country, a place that showcases classic Canadian scenery with a beautiful mix of Canadian shield rock faces and access to the coveted rideau waterways? This lot is the perfect site to soak all of this up just a short drive to Kingston, Westport and more. With over 16 acres of natural landscape and a clearing ready for a home or cottage to be built where you will have the opportunity to see moose and other classic Canadian symbols right at your back step. Don't miss this opportunity to get a beautiful site to build on that is not your typical 1 or 2 acre lot with a neighbor moving in right next door. (id:20907)
Royal LePage Proalliance Realty
2750 Front Road
Stella, Ontario
Welcome to 2750 Front Rd, Amherst Island! Here you will find this unique historic waterfront home boasting a 2 storey stone with stucco over (circa 1818 and triple brick circa 1865) that has been totally renovated from top to bottom, with much planning and attention to detail which has left and kept the original charm, trim and doors to keep that amazing home feeling. Beautiful updated kitchen with granite countertops, painted wide board flooring and exposed limestone wall with a woodstove. Most rooms feature high ceilings. Large living room with an elegant mantel fireplace and original high baseboards and trim. Main floor family room with propane stove. 3 bedrooms and 2 bathrooms. Bright main floor office or personal art studio. Upstairs the huge primary bedroom boasts walk-in closet, full ensuite and laundry area attached. The character of this home is at its best, carefully maintained while sitting on 1.34 acres of prime land with approximately 250 feet on beautiful Lake Ontario with a limestone pebble beach on the north shore. Gorgeous gardens throughout perfect for your quiet time and entertaining. There is also a 2000lb mooring block for your sailboat! There is an extensive list of improvements attached in the documents for you to review. Please check out the virtual tours and the drone footage. This home's waterfront and gardens are a perfect package for anyone. Come check it out for yourself. Beautiful Amherst Island is conveniently located in just a short drive from Kingston, Bath and Napanee and accessible from Toronto, Montreal and Ottawa. (id:20907)
Sutton Group-Masters Realty Inc Brokerage
Pt Lt 5 Reeds Bay Road
Wolfe Island, Ontario
Magnificent 50 acre farm located on Reeds Bay Road, in the beautiful countryside of Wolfe Island. The property has a great deal to offer with 1105 feet of paved road frontage, a wooded area, untilled meadow, cash crop and an abundance of wildlife, which includes deer, wild turkey, ducks, geese, rabbits and many other species. The beautiful sunrises and sunsets over the rolling neighboring country side make this the perfect location to build your dream home, start a hobby farm, or for the outdoor enthusiast. All within a few minutes drive to Big Sandy Bay Provincial Park, Marysville, and a free ferry ride to Beautiful Downtown Kingston. (id:20907)
Royal LePage Proalliance Realty
21c Highway 95
Wolfe Island, Ontario
Located in the heart of Marysville, Wolfe Island, this renovated waterfront gem offers a blend of modern comfort and scenic beauty. The main floor features an eat-in kitchen, living room, powder room, and front and back decks with stunning views of the village bay and sunsets over downtown Kingston. The upper level includes two spacious bedrooms and a luxurious 4-piece bathroom. The basement houses laundry facilities, a workshop, and ample storage, while the attached garage provides space for garden tools and water toys. The yard slopes gently past a fire pit to clean waterfront with a charming boat house, perfect for your personal watercraft and just a few minutes boat ride to downtown Kingston. Enjoy a short walk to the community center, three great restaurants, schools, churches, a library, a general store, a bakery, gift shops, a free ferry ride to Kingston and all the Island amenities. Embrace island life and a welcoming community—don’t miss the boat on this great opportunity! (id:20907)
Royal LePage Proalliance Realty
3994 Howes Road
Odessa, Ontario
Welcome to this luxurious 2-storey estate with a blend of historical charm and modern updates. This stunning home boasts a fully fenced yard with an in-ground salt water pool, hot tub, and stone water feature surrounded by a poured concrete patio for ultimate relaxation. As you enter the home, you are greeted by a spacious mudroom with garage and backyard access, followed by a laundry room equipped with a laundry shoot for convenience. The main level features a 4 pc bath, bedroom, games room, theatre room, grand living room with cathedral ceilings and a propane fireplace, and a gourmet kitchen with island and granite counters. The formal dining room, self-contained office, additional office space, and 2 pc bathroom complete the main level. Upstairs, you will find a large primary bedroom with a 4 pc ensuite, gym room, 6 pc bath, and 3 additional bedrooms, one with access to the roughed-in in-law suite. The in-law suite is ready for finishing touches, with electric heat, a 60 amp panel, and a private entrance from inside the garage. This home also features an attached 2-car garage with one electric car plug-in and another ready for future install. Don't miss the opportunity to own this exquisite property with all the amenities you could ever dream of with close proximity to Kingston and easy access to the 401. Busing is available for Frontenac S.S. and Holy Cross S.S. Schedule your viewing today and make this dream home your reality! (id:20907)
Mccaffrey Realty Inc.
Pt Lt 17 Gananoque Lake Lot
Seeleys Bay, Ontario
Imagine owning approximately 10 acres of land and 458’ waterfront on Gananoque Lake! This southeast facing natural shoreline has level access and beautiful views across the lake. There is a potential building site in the middle of the lot surrounded by trees and set back from the water. Gananoque Lake Lane runs through the property, so an open field and a mature tree section are located across the road. Hydro is also located right on the property. This lot is located about 18 minutes north of the town of Gananoque where you will find all amenities you require, plus it’s a short distance to the Ivy Lee bridge where you can cross over into the USA. Gananoque Lake has a surface area of 1522 acres and a maximum depth of 78 feet. Fishing on the lake is ideal with Catfish, Perch, Largemouth Bass, Northern Pike and many more. Beautiful waterfront property! (id:20907)
Royal LePage Proalliance Realty
1496 S Baptiste Lk Rd
Bancroft, Ontario
South Baptiste Lake Road will have a final grade and small driveway installed. The lot was cleared of problematic trees and dead fall last year. Nice mix of trees but majority is hardwood. Seller had conversation with local well driller and there has not been any issues in the area for good water. The property is on a grade so ideal for walk out basement with main road access and side road access. This allows for well maintained access and low traffic on the side for walking etc. 300M from lake, close to private marina for mooring or launching a boat. Access to snowmobile trail and obvious ATV. The location is on the North end of Bancroft, 8 minutes to Foodland, LCBO, Canadian Tire, gas, restaurant, and more without the hassle of summer traffic in the town of Bancroft. (id:20907)
Exp Realty
317 Drive In Road W
Napanee, Ontario
Discover the perfect blend of this amazing 10 acre property with 626 ft of frontage. Approximately 1700 sq ft with 1 bedroom on the main level and 3 bedrooms on the second level. Detached 2 car garage with 2 wells. Comminuting is a breeze - minutes to the 401 and close to all shopping and amenities. Don't miss this opportunity to own this property in this flourishing area of Napanee (id:20907)
One Percent Realty Ltd.
Part Lot 18 Concession 5 County Rd 9
Napanee, Ontario
Discover the perfect opportunity to own a stunning 2-acre lot, featuring mature trees and just minutes from the pristine waters of Hay Bay. This prime location offers an excellent well, ensuring a reliable and abundant water supply for all your needs. Outdoor enthusiasts will appreciate the proximity to numerous boat launches, making it easy to enjoy Hay Bay's renowned fishing and water activities. Conveniently located just a short drive from Napanee, this lot provides easy access to a variety of amenities, including restaurants, shopping, parks, and more. Experience the best of both worlds with the tranquility of country living and the convenience of nearby urban facilities. Don’t miss out on this rare opportunity to own a piece of paradise in a highly sought-after area. Excellent potential for your future home! (id:20907)
Mccaffrey Realty Inc.
1528 Westbrook Road
Kingston, Ontario
Calling all contractors needing great garage/shop/storage with existing residential rental income. Welcome to this unique and extremely well built building on 10 acres on the outskirts of the City of Kingston. This Incredible opportunity features huge commercial garage and office space, +3 -1 bedroom apartments and 1 bachelor unit. Residential Units are all rented with long term tenants and the shop/garage is ready for your business or to rent for more income. Property is zoned a combination of Rural Industrial (RM1) and Rural and in a great location offering potential for expansion on further development (id:20907)
Bickerton Brokers Real Estate Limited
Part 1 Part Lot 20 Conces Cordova Road
Marmora, Ontario
Scenic Rural Residential land plot with roughly 5 acres just north of Marmora awaiting you to begin creating your dreams! Many lakes nearby for your enjoyment including the gorgeous Crow lake and Round lake. Close to amenities but yet tucked away for privacy, plus nature has already begun some clearing for you. (id:20907)
Mccaffrey Realty Inc.
89 Waldo's Way Lane
Wolfe Island, Ontario
A rare opportunity to own this premier, historic property located on the North shore of Wolfe Island, the biggest of the Thousand Islands, where Lake Ontario meets the St. Lawrence River. This magnificent property has recently undergone extensive renovations, which include taking the nearly 5600 sq ft main house down to the studs, finished with high end craftsmanship, while leaving its original character. This incredible lodge offers large principal rooms, looking over the water, outdoor patio with hot tub, 9 guest rooms each with private bathrooms, commercial kitchen, while 2 stunning winterized guest cottages and a log cabin offer additional lodging (14 bedrooms, 14 bathrooms and roughly 7300 sq. ft. of guest space in total on the property) . The well maintained, private and tranquil 11.5 acre property boasts beautiful flower beds, vegetable gardens, a pasture, and over 800 feet of clean waterfront. The three large docks with boat launch provide dockage for numerous boats, excellent swimming and sweeping views of the sun setting over Browns Bay and downtown Kingston. Additional buildings that you’ll find on the property include a yurt, which is currently used as a yoga studio, a 3 bay heated garage with workshop, storage buildings, and a planting shed. With commercial tourist zoning and ample facilities, there are endless possibilities here to own your own retreat, lodge, B&B or family compound. All this perfectly located a short drive or bike ride to Marysville, all Island amenities, and free year round ferry ride, or quick boat in your personal watercraft to downtown Kingston. Contact the listing agent to explore this property and start your island life adventure. (id:20907)
Royal LePage Proalliance Realty
1 Leavis Shores
Gananoque, Ontario
Built in 1999, this lovely elevated bungalow on Howe Island has so much to offer. The Living Room welcomes you with the warmth of the propane fireplace. The Kitchen and Dining room are spacious enough to entertain and the view from the sunroom is simply spectacular. Down the hall, the large Primary bedroom boasts both closet space and a four piece ensuite with jacuzzi tub. An additional bedroom and the four piece main bathroom complete the main level. Downstairs, you will find laundry, storage, walk up access to the double car garage and an additional three piece bathroom. The carpeted Recreation room with twelve foot ceilings is the perfect spot to hosts guests year round. Enjoy the winter months gathered around the bar and wood stove. In the warmer weather, walk our from the second sunroom to the patio to take in the scenery. This backyard paradise includes a brick oven and BBQ area, tiered deck and manicured lawns. At the water's edge, there are two docks and an impressive boathouse with plenty of room to store your water toys and a second floor party room. This beautiful home allows space for both quiet reflection and the venue for your next extended family gathering. Don't miss this opportunity to view this charming island home. (id:20907)
Royal LePage Proalliance Realty
Pt Lt 6 6 Concession
Elgin, Ontario
This beautiful 10 +/- acres of trees and rock outcroppings is located at the intersection of Jones Falls Road and Sand Lake Road. You can literally walk to the Jones Falls Locks and The Stone Arch Dam on the Rideau or to the Hotel Kenney for a wonderful meal. Explore your options of building or just enjoy a weekend getaway in the great outdoors. This area is known for it great fishing and boating. Several good building sites. Paved road and close to the village of Elgin. Easy commute to Kingston, Smiths falls or Brockville. By appointment only 24 hours notice for viewings. (id:20907)
RE/MAX Rise Executives
100 Circuit Rider Drive
Napanee, Ontario
Conveniently located on a newly built road, this 10 000sqft facility on 3 acres is easily accessible and strategically positioned for business operations. One acre has been cleared and prepared, providing a balance of developed and undeveloped land for future expansion and diverse usage opportunities conforming to M1-1 zoning. The property is centrally located between Montreal and Toronto, making it an ideal hub for regional distribution. Constructed with a durable steel frame, this newly built facility stands out with an active Controlled Substance Dealers License (CSDL) issued by Health Canada, authorizing it for controlled substance distribution, production, and research. Moreover, the site is fortified with Physical Security Level 6 approval meaning the facility meets stringent security protocols, including advanced surveillance systems, robust access controls, perimeter security measures, and intrusion detection systems. Property includes a large office area featuring four offices, a board room, and accessible doors and bathrooms. The back portion of the building includes four approximately 768 sq. ft cultivation rooms, two 453 sq. ft cultivation rooms, and one 246 sq. ft cultivation room. Additionally, there are extra production rooms and laboratory research rooms, including a separately monitored secure storage area. Equipped to meet various business needs in a prime location with state-of-the-art construction, regulatory approvals, & robust security infrastucture. (id:20907)
RE/MAX Finest Realty Inc.
Lot 0, County Road 27 N/a
Stone Mills, Ontario
Build your dream home on approx. 2.5 acres with waterfront on Salmon river through the forest at the rear of the property. Ideal for nature enthusiasts, hiking, canoeing, cross country skiing, and snowmobiling, it's a haven for wildlife, including birds and deer. Hydro at the road (municipally maintained) and drilled well in place. If you are looking for peace and serenity close to amenities this could be your perfect opportunity. (id:20907)
RE/MAX Hallmark First Group Realty Ltd. Brokerage
435 County 6 Road
Bath, Ontario
What an amazing package located close to all amenities in Amherstview and quick access to Hwy 401. 62 plus acres with the possibility of a severance as well. Treed land with a nice pond makes this the perfect spot for nature lovers to wander around in complete privacy. The family will love the huge in ground pool that overlooks a large fenced in area for the animals. The home itself has 4 bedrooms on the upper level and three bathrooms upstairs too. Lower level has a huge rec room finished and a couple of framed in rooms waiting for the finishing touches. To top it all off theres a huge garage that could hold 4 cars and has an extra large garage door at the side entrance to get your machinery in. This property is perfect for those looking for lots of space and extra storage for business owners. (id:20907)
Exp Realty
199 King St W
Prescott, Ontario
Located in the heart of Downtown Prescott with view of the St. Lawrence River. Known as the historic Fort Town, Prescott is located on the north shore of the Saint Lawrence River and welcomes many tourists throughout the warmer months. It is also home to the Canadian Coast Guard. This two-storey mixed use building is located on the Southeast corner of King Street West and Centre Street and is in close proximity to the waterfront. This is the first time this building is being offered as a sale in over 65 years and is a great redevelopment option for any investor, or owner user. There are Two (2) tenants onsite being HR Block and Prescott Subs, along with two smaller vacant spaces, and a 2nd floor residential area that previously had four residential units. This is a perfect opportunity for an owner user wishing to secure a site for their Business and potentially residence, while collecting revenue from the in place tenants, and for the investors it allows the ability to acquire the building and complete a renovation to the 2nd floor residential units, as well as securing new tenancies for the vacant commercial, street front units. Please request the offer template and additional instructions for submission. (id:20907)
Royal LePage Proalliance Realty
0 Frontenac Road
Mountain Grove, Ontario
Newly created building lot. Enjoy the peace and tranquility of the area for a nature getaway location or create your own year-round home in the heart of the Frontenacs. Close to multiple lakes and trails with abundant fish and wildlife. Nearby homes are currently off-grid only. There is potential to bring hydro to this section of road which was priced out with Hydro last year. Lot is a mix of mature trees, forest, marsh and a large pond. Located on a year-round township maintained road. Centrally located 15 minutes to the village of Sharbot Lake, 1 hour to Kingston and 1 and half hours to Ottawa. (id:20907)
Lake District Realty Corporation
63 Golf Links Dr
Bath, Ontario
Welcome to 63 Golf Links Drive! This house is located in the picturesque town of Bath, along the shores of Lake Ontario, and within a 20-minute drive from Kingston. Built in 2024, this two-storey home boasts 2415 square feet of living space, 4 spacious bedrooms, and 3 up-to-date bathrooms. Its double-car garage graciously accommodates extra room for not only cars, but also many storage items. Built by Kaitlin Corporation, the house is carefully designed to give a modern and stunning, yet welcoming feel: it is the perfect family home. The location provides close access to an elementary school, pharmacy, place of worship, library, parks, beach, museums, groceries, and more, all within a 5-minute drive. The house comes with a membership to Loyalist Township’s Golf and Country Club (Approx. 20k value). This is a rare find and a perfect opportunity for any homeowner to build a lifestyle within the conveniently located, welcoming, and progressive town of Bath. (id:20907)
Royal LePage Proalliance Realty
502 Shermans Point Road
Greater Napanee, Ontario
Indulge in the epitome of waterfront living with this stunning modern bungalow nestled on an expansive lot boasting 100.96 ft of frontage on Long Reach in the Bay of Quinte. With over 2608 sqft of meticulously designed living space, this home offers a lifestyle of luxury and comfort. Step into a world of modern elegance as you enter the spacious kitchen, complete with ample storage, a center island, & panoramic views of the landscaped gardens & waterfront. The seamless flow into the living room, adorned with stunning hardwood flooring, gas fireplace, & floor-to-ceiling windows, bathes the space in natural light & highlights the captivating waterfront vistas. The primary suite is a private oasis, featuring a luxurious 3-piece ensuite, a large walk in closet, & direct access to the deck overlooking the tranquil waters. Two additional bedrooms, thoughtfully positioned for privacy, share a beautifully appointed main bath. Entertain with ease in the fully finished walk-out basement, offering a guest bedroom, a sleek 3-piece bath, and a generously sized recreation room. The electric fireplace, wet bar & over sized windows create an inviting ambiance, while patio doors open to reveal the breathtaking grounds, fire pit area, & expansive dock along the waterfront. Whether enjoying serene sunsets by the fire pit, embarking on waterfront adventures from your dock, or simply relishing in the beauty of nature, this property presents endless opportunities for waterfront living. (id:20907)
RE/MAX Service First Realty Inc
12245 Highway 41
Northbrook, Ontario
This is an excellent location if you're hankering to make a modest investment in small town Eastern Ontario! Featured is an older 2,400+ sq.' building including a main floor commercial space (700 sq.') with reception area, office, storage room, 2 pce bath and part basement. Also featured are 3 tenanted apartments: main floor - 1 bed, 3 pce bath (320 sq.'); basement - 1 bed, 3 pce bath (378 sq.'); 2nd floor - 1 bed, 4-pce bath (600 sq.'). Improvements over the years include steel roof, propane furnace, condenser & more. Older septic is functional (pumped in 2023), 200-amp service, dug well. With a commercial/residential zoning, you might like to change the use of the property, create another apartment or business. Buyers must do their due diligence to confirm land use with the Township of Addington Highlands. Surrounded by a nice stretch of lawn and fringed with trees, it's a pleasant spot to stop and stay for the next 20 years in beautiful Land O'Lakes! (id:20907)
RE/MAX Country Classics Ltd.
12245 Highway 41
Northbrook, Ontario
This is an excellent location if you're hankering to make a modest investment in small town Eastern Ontario! Featured is an older 2,400+sq.' building including a main floor commercial space (700 sq.') with reception area, office, storage room, 2 pce bath, part basement. Also featured are 3 tenanted apartments: Main floor - 1 bed, 3 pce bath (320 sq.'); Basement - 1 bed, 3 pce bath (378 sq.'); 2nd Floor: 1 bed, 4-pce bath (672 sq.'). Improvements over the years include steel roof, propane furnance, condenser and more. Older septic is functional (pumped in 2023), 200-amp service, dug well. With a commercial/residential zoning, you might like to change the use of the property, create another apartment or business. Buyers must do their due diligence to confirm land use with the Township of Addington Highlands. Surrounded by a nice stretch of lawn and fringed with trees, it's a pleasant spot to stop an dstay for the next 20 years in beautiful Land O'Lakes! (id:20907)
RE/MAX Country Classics Ltd.
1349 Ridge Road
Battersea, Ontario
If your looking for a year round home on the Rideau system (Cranberry Lake) , here it is. This home offers lovely views of the lake and easy access. With 500 feet of waterfront there is plenty of room to design a lovely docking system. Enter the circle drive with its mature trees will give you a great first impression. Come inside and you will see that the home offers an eat-in kitchen, 2 bedrooms plus a loft, 2 bathrooms and a lovely family room with wood beams and wood fireplace. The views from the family room and large deck are lovely. Enjoy your morning coffee in the enclosed porch. Try your green thumb in the green house. This is your opportunity to enjoy life on the lake. Easy commute to Kingston and surrounding area. Call today to arrange your private viewing. (id:20907)
RE/MAX Rise Executives







