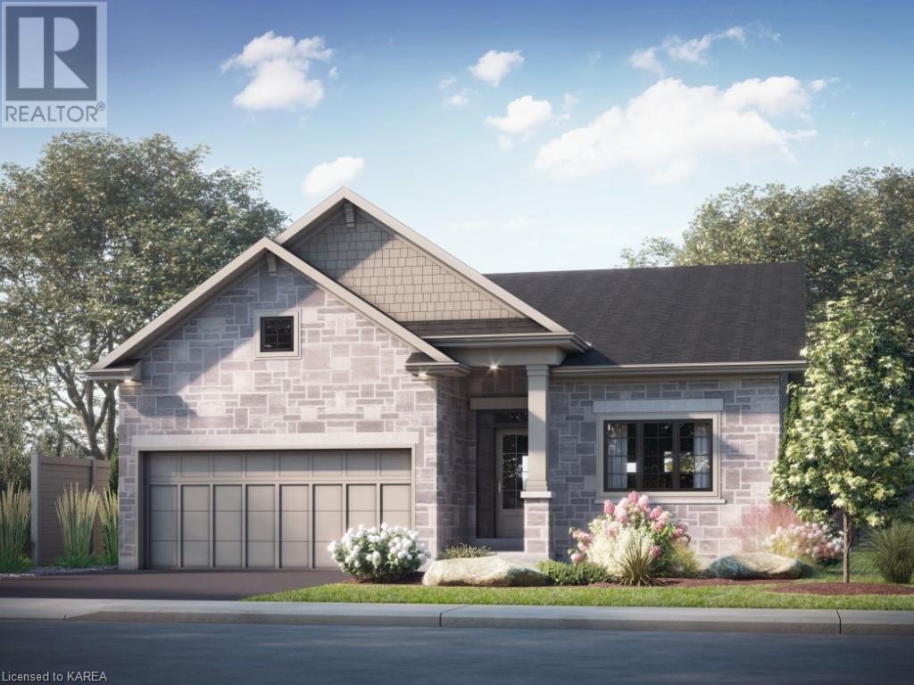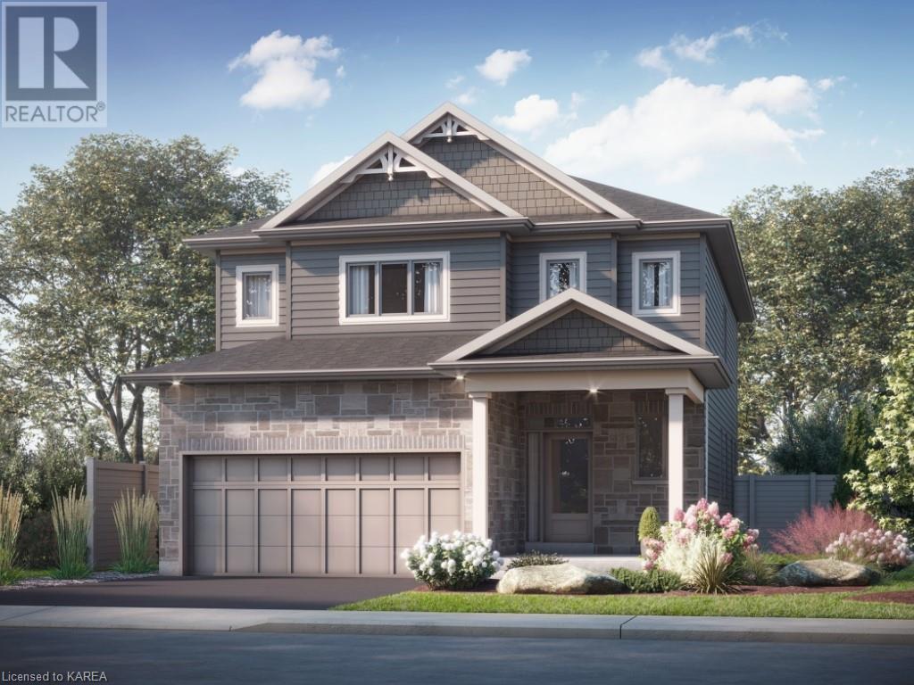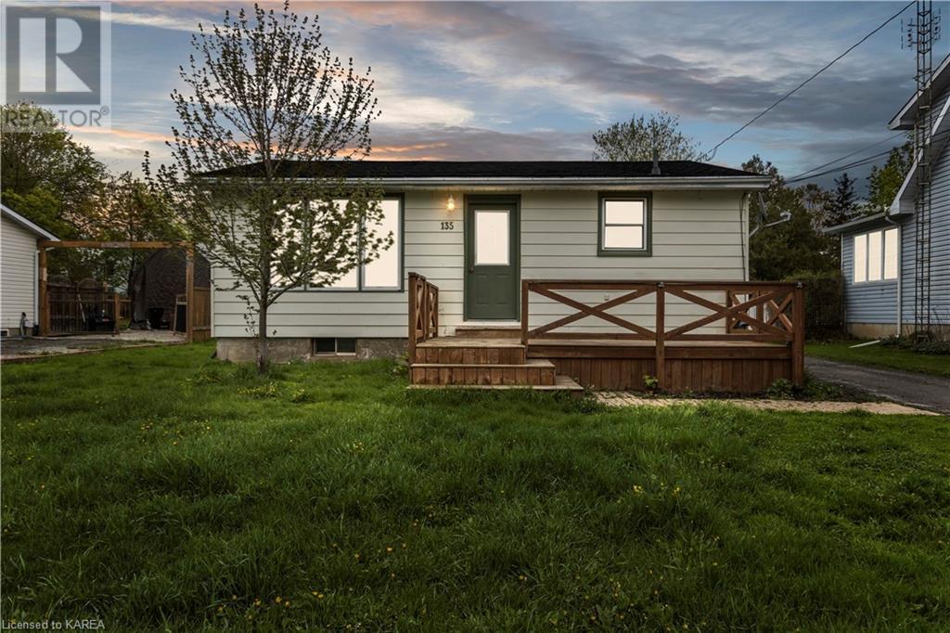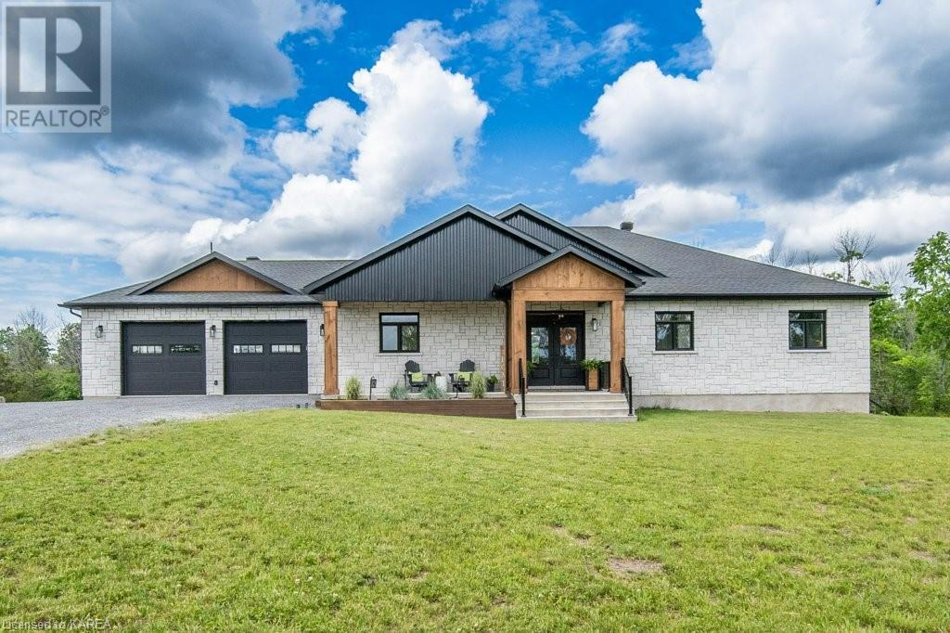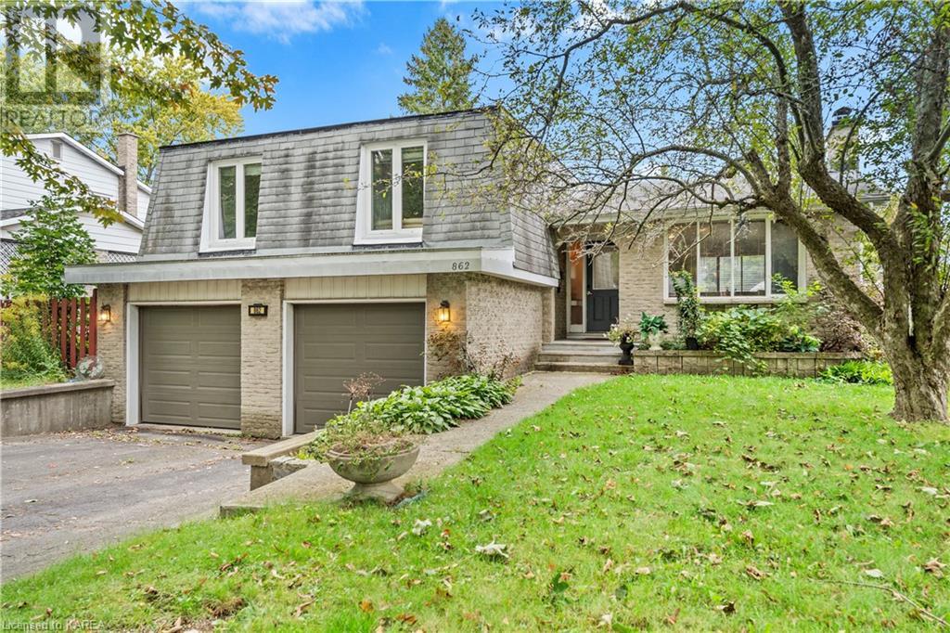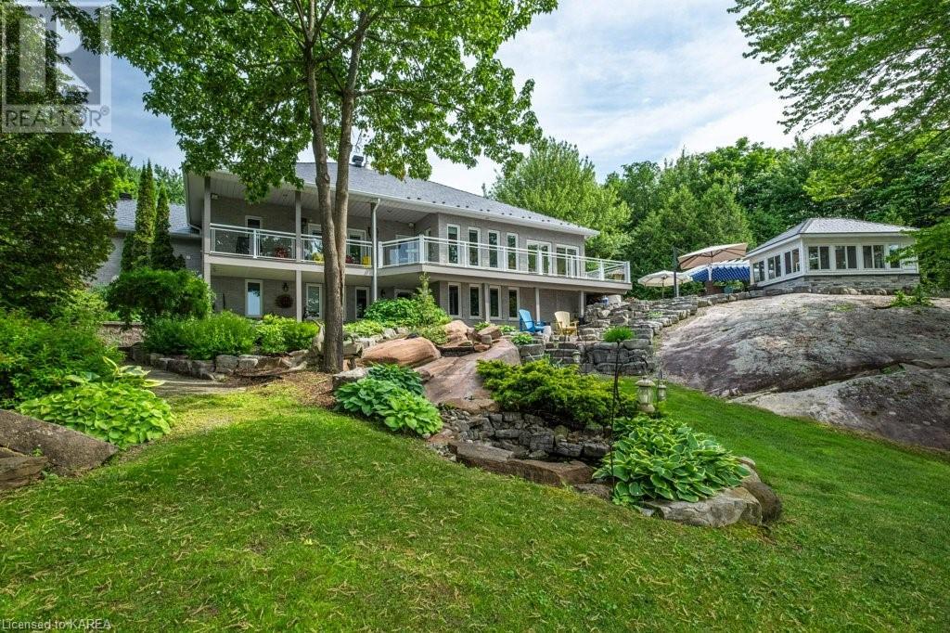940 Goodwin Drive
Kingston (City Northwest), Ontario
Introducing the Brampton by CaraCo, a Crown Series home in Trails Edge. This new 1,380 sq/ft bungalow features 3 bedrooms, 2.0 baths, and an open-concept design with 9ft wall height, ceramic tile and hardwood flooring. The kitchen boasts quartz countertops, a large island, pot lighting, and a built-in microwave. Enjoy a spacious living room with a gas fireplace and sliding door to rear yard. The primary bedroom offers a walk-in closet and a luxurious 4-piece ensuite. Additional features include quartz countertops in all bathrooms, a main floor laundry, a high-efficiency furnace, an HRV system, and a basement ready for future development with bathroom rough-in. Plus, with a $20,000 Design Centre Bonus, you can customize your home to your taste! Ideally located in popular Trails Edge, close to parks, a splash pad, and with easy access to all west end amenities. Choose the Brampton or any of our six Crown Series models to build. Move-in Spring/Summer 2025. (id:20907)
RE/MAX Rise Executives
949 Goodwin Drive
Kingston (City Northwest), Ontario
Introducing the Watson by CaraCo, a Crown Series home in Trails Edge. This new 2,260 sq/ft home features 3 bedrooms plus an office, 2.5 baths, and an open-concept design with 9ft wall height, ceramic tile and hardwood flooring. The kitchen boasts quartz countertops, a large island, pot lighting, and a built-in microwave. Enjoy a spacious living/dining room with vaulted ceilings and a gas fireplace plus a main floor office. Upstairs, the primary bedroom offers a walk-in closet and a luxurious 5-piece ensuite with relaxing tub and separate tiled shower. Additional features include quartz countertops in all bathrooms, a main floor laundry/mud room, a high-efficiency furnace, an HRV system, and a basement ready for future development with bathroom rough-in. Plus, with a $20,000 Design Centre Bonus, you can customize your home to your taste! Ideally located in popular Trails Edge, close to parks, a splash pad, and with easy access to all west end amenities. Choose the Watson or any of our six Crown Series models to build. Move-in Spring/Summer 2025. (id:20907)
RE/MAX Rise Executives
908 Goodwin Drive
Kingston (City Northwest), Ontario
Introducing the Craigsmere by CaraCo, a Crown Series home in Trails Edge. This new 2,600 sq/ft home features 4 bedrooms, 2.5 baths, and an open-concept design with 9ft wall height, ceramic tile and hardwood flooring. The kitchen boasts quartz countertops, a large island, pot lighting, a built-in microwave, walk-in pantry and breakfast nook with sliding doors to rear yard. Enjoy a spacious living room with dramatic two storey vaulted ceilings and a gas fireplace plus a formal dining room. Upstairs, the primary bedroom offers a walk-in closet and a luxurious 4-piece ensuite with relaxing tub and separate tiled shower. Additional features include quartz countertops in all bathrooms, a main floor laundry/mud room, a high-efficiency furnace, an HRV system, and a basement ready for future development with bathroom rough-in. Plus, with a $20,000 Design Centre Bonus, you can customize your home to your taste! Ideally located in popular Trails Edge, close to parks, a splash pad, and with easy access to all west end amenities. Choose the Craigsmere or any of our six Crown Series models to build. Move-in Spring/Summer 2025. (id:20907)
RE/MAX Rise Executives
945 Goodwin Drive
Kingston (City Northwest), Ontario
Introducing the Bridgeview by CaraCo, a Prestige Series home in Trails Edge. This new 3,080 sq/ft home features 4 bedrooms plus a den, 3.5 baths, and an open-concept design with 9ft wall height, ceramic tile and hardwood flooring. The kitchen boasts quartz countertops, a large island, pot lighting, a built-in microwave, walk-in corner pantry and breakfast nook with sliding doors to rear yard. Enjoy a spacious living room with a gas fireplace open to the dining room plus a main floor den. Upstairs, the primary bedroom offers double walk-in closets and a luxurious 5-piece ensuite with relaxing tub and separate tiled shower. Additional features include another bedroom with its own ensuite, quartz countertops in all bathrooms, a 2nd floor laundry room, a high-efficiency furnace, an HRV system, and a basement ready for future development with bathroom rough-in. Plus, with a $20,000 Design Centre Bonus, you can customize your home to your taste! Ideally located in popular Trails Edge, close to parks, a splash pad, and with easy access to all west end amenities. Choose the Bridgeview or any of our six Prestige Series models to build. Move-in Spring/Summer 2025. (id:20907)
RE/MAX Rise Executives
924 Goodwin Drive
Kingston (City Northwest), Ontario
Introducing the Liberty by CaraCo, a Crown Series home in Trails Edge. This new 2,100 sq/ft home features 3 bedrooms, 2.5 baths, and an open-concept design with 9ft wall height, ceramic tile and hardwood flooring. The kitchen boasts quartz countertops, a large island, pot lighting, a built-in microwave, and walk-in pantry. Enjoy a spacious living room with vaulted ceilings and a gas fireplace. Upstairs, the primary bedroom offers a walk-in closet and a luxurious 4-piece ensuite with relaxing tub and separate tiled shower. Additional features include quartz countertops in all bathrooms, a main floor laundry/mud room, a high-efficiency furnace, an HRV system, and a basement ready for future development with bathroom rough-in. Plus, with a $20,000 Design Centre Bonus, you can customize your home to your taste! Ideally located in popular Trails Edge, close to parks, a splash pad, and with easy access to all west end amenities. Choose the Liberty or any of our six Crown Series models to build. Move-in Spring/Summer 2025. (id:20907)
RE/MAX Rise Executives
928 Goodwin Drive
Kingston (City Northwest), Ontario
Introducing the Caldwell by CaraCo, a Prestige Series home in Trails Edge. This new 1,785 sq/ft bungalow features 2 bedrooms plus den, 2.0 baths, and an open-concept design with 9ft wall height, ceramic tile and hardwood flooring. The kitchen boasts quartz countertops, a large island, pot lighting, a built-in microwave, and walk-in pantry. Enjoy a spacious living/dining room with a gas fireplace and sliding door to rear yard. The primary bedroom offers a walk-in closet and a luxurious 4-piece ensuite. Additional features include quartz countertops in all bathrooms, a main floor laundry/mud room, a high-efficiency furnace, an HRV system, and a basement ready for future development with bathroom rough-in. Plus, with a $20,000 Design Centre Bonus, you can customize your home to your taste! Ideally located in popular Trails Edge, close to parks, a splash pad, and with easy access to all west end amenities. Choose the Caldwell or any of our six Prestige Series models to build. Move-in Spring/Summer 2025. (id:20907)
RE/MAX Rise Executives
956 Goodwin Drive
Kingston (City Northwest), Ontario
Introducing the Parkridge by CaraCo, a Crown Series home in Trails Edge, set on a premium corner lot. This new 2,510 sq/ft home features 4 bedrooms plus a den, 2.5 baths, and an open-concept design with 9ft wall height, ceramic tile and hardwood flooring. The kitchen boasts quartz countertops, a large island, pot lighting, a built-in microwave, and a walk-in pantry. Enjoy a spacious living room with vaulted ceilings and a gas fireplace. Upstairs, the primary bedroom offers a walk-in closet and a luxurious 4-piece ensuite with relaxing tub and separate tiled shower. Additional features include quartz countertops in all bathrooms, a main floor laundry/mud room, a high-efficiency furnace, an HRV system, and a basement ready for future development with bathroom rough-in. Plus, with a $20,000 Design Centre Bonus, you can customize your home to your taste! Ideally located in popular Trails Edge, close to parks, a splash pad, and with easy access to all west end amenities. Choose the Parkridge or any of our six Crown Series models to build. Move-in Spring/Summer 2025. (id:20907)
RE/MAX Rise Executives
135 Elm Street
Gananoque, Ontario
This beautiful little house is a great rental/investment opportunity or perfect for the first time home buyer. The front features a nice deck and front yard as well as a nice big yard in the back that is fenced, and a back deck to sit and lounge. The roof has been reshingled as of 2023. The basement features a partially finished recreational room. Come take a look, this might just be the property for you. * Some photos have been virtually staged.* (id:20907)
Century 21 Champ Realty Limited
962 Irish Road
Loyalist (Lennox And Addington - South), Ontario
This stunning property, built in 2020, sits on almost 26 acres just north of Odessa, ON. Step inside and be wowed by the open concept kitchen, dining, and living room. The living room features a cozy propane fireplace with a beautiful granite surround, perfect for those chilly evenings. The kitchen is a chef's delight with quartz counter tops, plenty of cupboards, built-in appliances, and a handy servery room offering extra storage and an additional refrigerator. Entertaining is easy with large sliding doors from the dining area that lead to a covered balcony, complete with another propane fireplace. On the other side of the dining room, another balcony awaits, ideal for BBQing. Head downstairs to the spacious lower level where you'll find a large rec room with a wet bar area, perfect for hosting friends and family. This level also includes one of the four bedrooms, one of the three bathrooms, and a versatile studio room. For pet lovers, there's even a convenient dog wash station. Walk out to the covered patio where you will find the hot tub and another seating area. This flows seamlessly to the above ground swimming pool area, complete with pool house. The attached 3-car garage is a unique feature, offering two levels of parking. Two cars can enter from the front, while a third car can access the lower level from the back of the house. This property is more than just a house; it's a place to call home. With plenty of space inside and out, you'll have room to relax, entertain, and enjoy life. Don't miss out on this incredible opportunity! *** Other features: Roughed in radiant heat in the lower level, hickory hardwood floors, built in speakers, upgraded insulation (double exterior walls in the lower level), dual French drains, hot and cold tap in garage and under balcony where BBQs are. (id:20907)
Exit Realty Acceleration Real Estate
862 Kilburn Street
Kingston (South Of Taylor-Kidd Blvd), Ontario
Bayridge. Sprawling 4-level side split with attached 2-car garage. In-Ground swimming pool. 3+1 bedrooms and 2 Full bathrooms. Large front foyer and easy backyard access. Cozy main floor living room with wood burning fireplace. Updated kitchen (2012) with adjacent dining and family rooms. Fully finished basement, currently used as a bedroom and walk in closet. BONUS- a full height lower level, partially finished, just awaiting new flooring. Great family neighborhood, walking distance to Truedell Public School and various parks. Pool liner and winter cover (2022). Mostly updated windows (2021/2022). A terrific family home! (id:20907)
Royal LePage Proalliance Realty
3909 Stone Point Road
South Frontenac (Frontenac South), Ontario
Welcome to 3909 Stone Point Rd, Inverary, Ontario — a Garofalo-built masterpiece on the pristine shores of Dog Lake, nestled on over two acres of pure tranquility. This custom home is not just a residence; it’s a lifestyle.Step inside, and you’ll be captivated by the thoughtful design and luxurious finishes that define this four-bedroom, four-bathroom home. Every detail has been meticulously crafted, blending sophistication with comfort. The expansive open-concept living spaces are bathed in natural light, with large windows framing stunning lake views that change with the seasons.Imagine starting your day in the heart of this home, the chef’s kitchen, complete with high-end appliances and ample counter space for entertaining. Flow seamlessly into the dining area and living room, where a cozy fireplace adds warmth and ambiance. Need a little more character? A custom-built 50’s Diner awaits, perfect for hosting memorable gatherings or enjoying a retro-inspired meal.For car enthusiasts or hobbyists, this property offers not one but two garages — a two-car attached and a separate two-car detached garage, providing ample space for all your vehicles, boats, or outdoor gear.Upstairs, the spacious primary suite offers a private sanctuary with breathtaking lake views, a spa-like ensuite, and a walk-in closet that will impress. The additional bedrooms are generously sized, perfect for family and guests, each designed with comfort in mind.Outside, your private paradise awaits. With over two acres of lush landscape, mature trees, and direct access to Dog Lake, you have endless opportunities for outdoor adventure. Kayak, fish, or simply relax by the water’s edge — every day feels like a getaway.Located just a short drive from Kingston, this is more than a home; it’s a rare opportunity to own a piece of paradise on one of Ontario’s most sought-after lakes. Don’t miss your chance to make 3909 Stone Point Rd your forever home. This extraordinary property won’t last long! (id:20907)
RE/MAX Finest Realty Inc.
4770 Highway 2 E
Kingston (City North Of 401), Ontario
2 STOREY HOUSE ON 1.125 ACRE LOT IS ALL READY TO CHERISH YOUR LIFESTYLE. THE HOUSE IS LOCATED 5 MINUTES WEST FROM GANANOQUE ON HWY 2. IDEAL LOCATION CLOSE TO GOLF, MARINA AND MAJOR HWY, THIS 3 BED, 1 OFFICE, 2.5 BATH HAS BEEN TASTEFULLY RENOVATED. MOST WINDOWS ARE NEW, ALSO HAS NEW KITCHEN COUNTERTOPS, DOORS, POTLIGHTS. THE 32 X 19 FT BARN HAS A PLENTY OF SPACE FOR YOUR CREATIVE IDEAS AND FOR YOUR GARDEN TOOL STORAGE. HUGE DECK ON SECOND FLOOR GIVES YOU EXTRA WIDE VIEW WHILE HAVING CONVERSATION OVER A CUP OF TEA. COME, HAVE A LOOK AT THIS BEAUTIFUL PROPERTY (id:20907)
Solid Rock Realty Inc.






