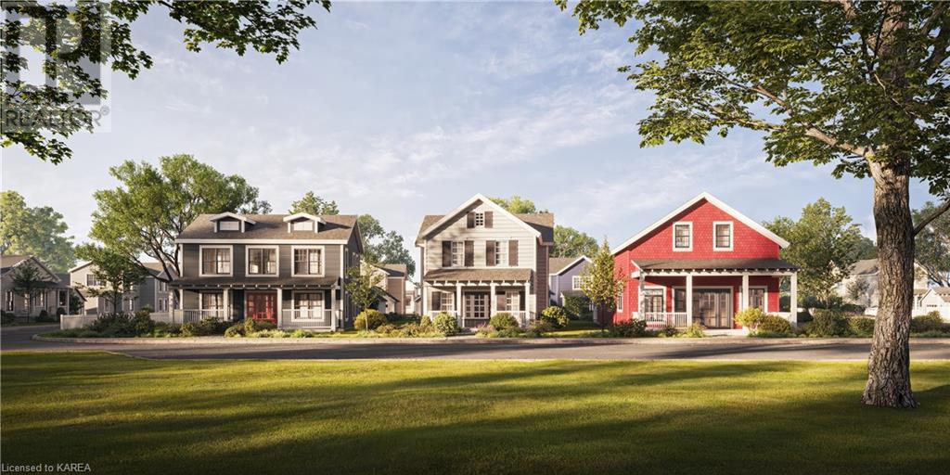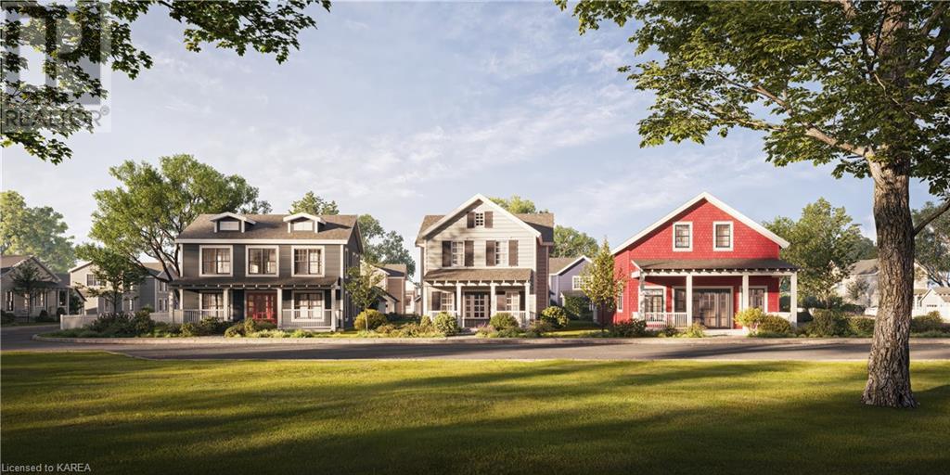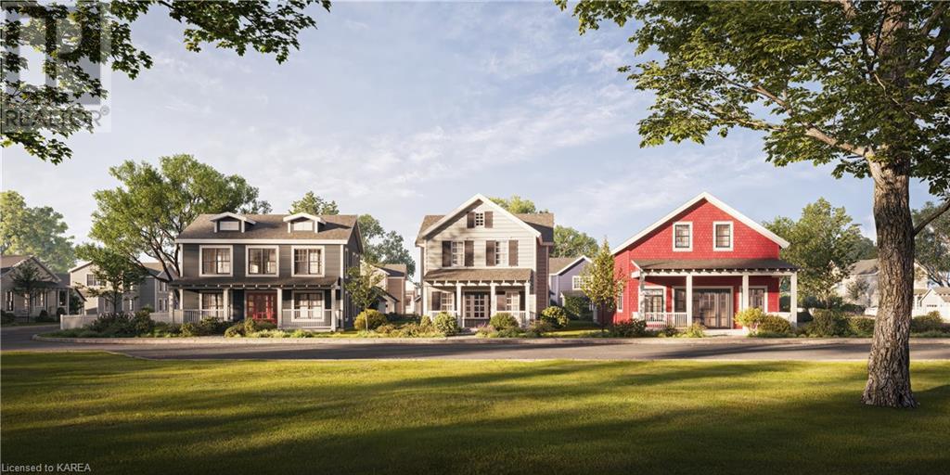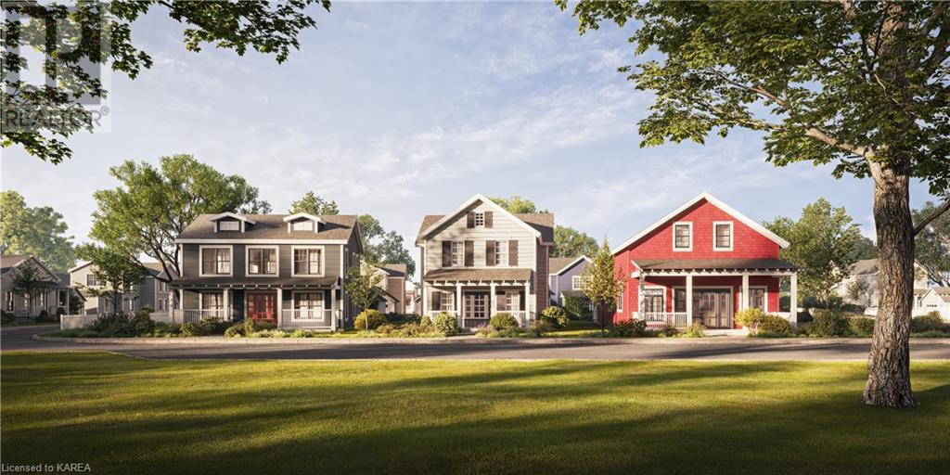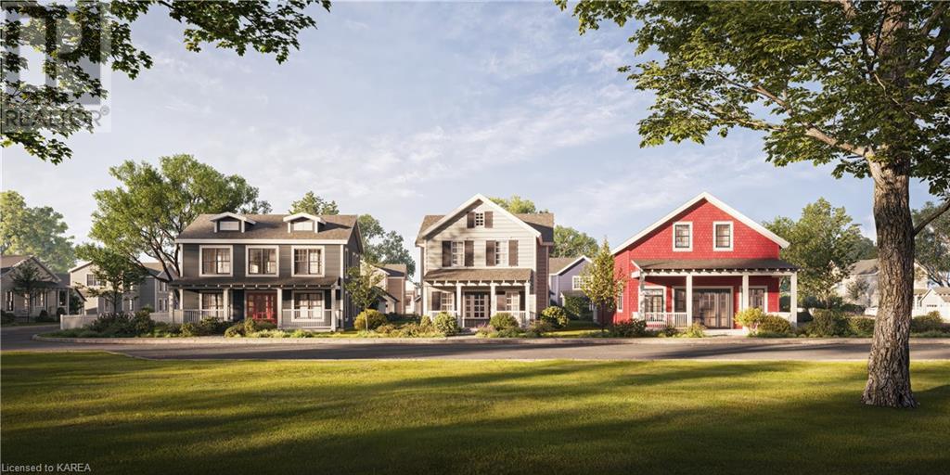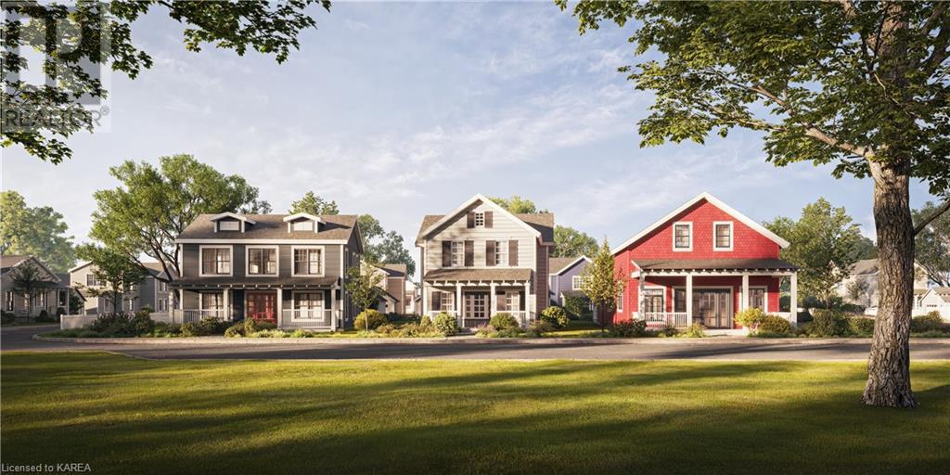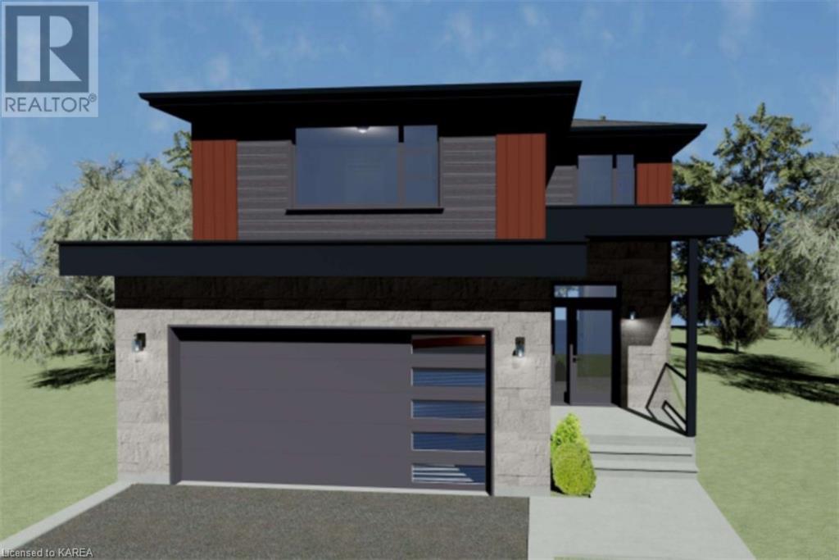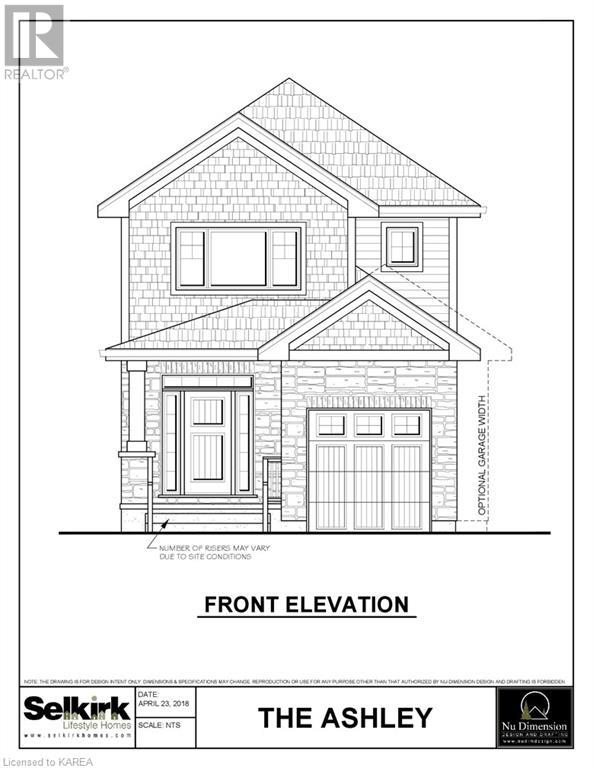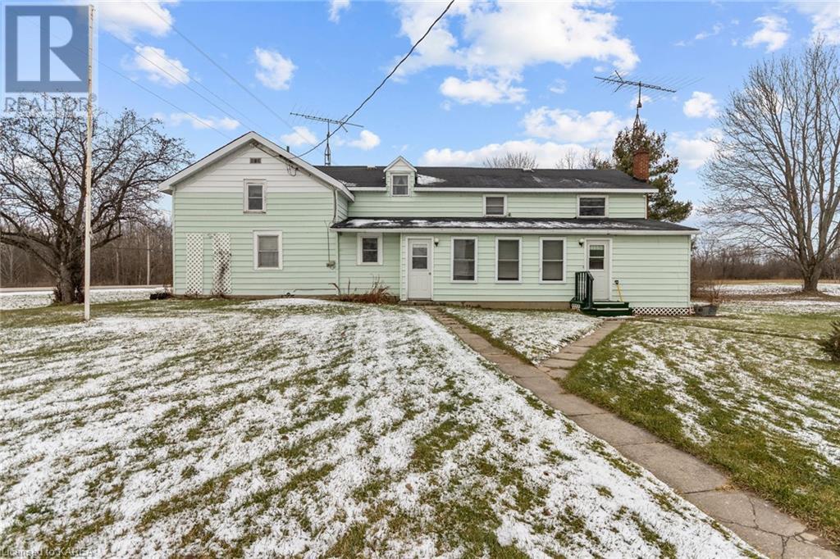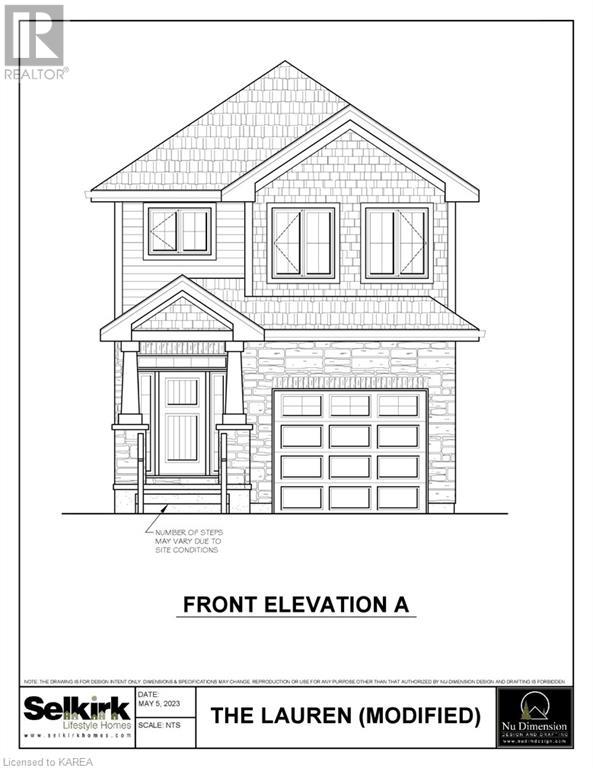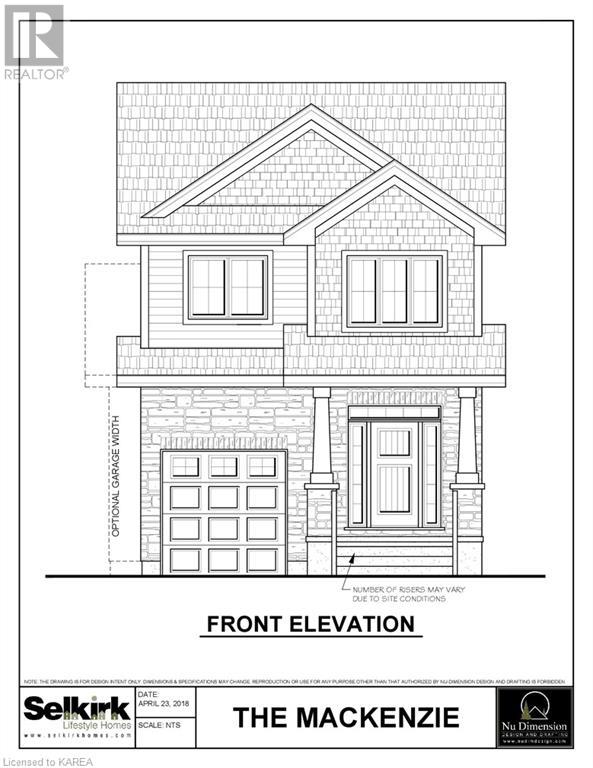4004 Hiawatha Lane
South Frontenac (Frontenac South), Ontario
Facing east for glorious sunrises, two picturesque treed acres on Dog Lake where you can boat to Rideau Canal. Located at the end of quiet road, lovely custom walkout bungalow and detached double garage. The spacious 4bed, 3 full bath home offers open flowing floor plan for easy family living. Sunshine flows thru big windows in living room that has wall-mounted fireplace. Dining area with big bay window. Kitchen island and dinette area share patio doors to expansive deck for panoramic lake views. Family room has Palladian windows and access to deck. Primary bedroom walk-in closet plus ensuite glass shower and deep soaker tub overlooking lake. Main floor second bedroom and 3-pc bathroom. Above grade, walkout lower level includes rec room, two bedrooms, 3-pc bathroom and laundry-mudroom. Metal roof 2019. Detached heated garage built 2020. Plus, a sugarshack/storage shed. Waterfront 310' with fabulous sandy beach. Hi-speed. Cell service. Private road fee approx $450/yr. 20 mins Kingston. (id:20907)
Exp Realty
Lot 12 Wellington Street
Kingston (Kingston East (Incl Barret Crt)), Ontario
Introducing Barriefield Highlands, an exclusive new community nestled in the heart of Barriefield Village, a timeless heritage neighbourhood. This stunning 2 Storey model, The Cartwright, presented by City Flats, designed for those seeking the perfect blend of modern comfort and heritage-inspired elegance. This 2285 sq.ft home features an open-concept main level with a powder room of the filed foyer, den/office, dining area, spacious mudroom and a large living room with patio doors leading to the rear yard with a covered deck, perfect for enjoying the serene surroundings of Barriefield Village. Upstairs, you'll find a laundry area with a 5 pc main bathroom, along with three bedrooms, including the primary bedroom with a full ensuite featuring a custom shower with glass wall and 2 walk-in closet. The Cartwright comes with a detached garage and boasts high-end finishes throughout, all while adhering to heritage designs and restrictions to maintain the unity of the Barriefield Village community. City Flats is proud to offer all homes in Barriefield Highlands with ICF foundations, solid-core interior doors, 9' ceilings on the main level, 8” engineered hardwood in common areas and bedrooms, Oak hardwood stairs, direct-vent natural gas fireplace, radiant in-floor heat in the ensuite and mudroom, soundproof insulated walls in the laundry room, and much more. Situated close to CFB Kingston and downtown Kingston, residents will enjoy easy access to all the amenities and attractions this vibrant city has to offer. Lots 12-15 & 18-20 come with a unique co-ownership agreement, offering shared benefits and responsibilities. The laneway will be maintained at an additional fee to these lots which will be managed by a committee formed by the owners of these lots. Contact us for more details on the co-ownership agreement. Don't miss your chance to own a piece of history in this prestigious community! (id:20907)
RE/MAX Finest Realty Inc.
Lot 21 Old Kiln Crescent
Kingston (Kingston East (Incl Barret Crt)), Ontario
Introducing The Commodore at Barriefield Highlands, a grand 2555 sq.ft, 2-storey home that epitomizes luxury living in the heart of Barriefield Village. This impressive model offered by City Flats is designed to exceed your expectations & provide a lifestyle of comfort & sophistication. As you approach The Commodore, you'll be greeted by a covered porch, setting the tone for the elegance that awaits inside. The main level features an open-concept kitchen with an eating nook and formal dining area perfect for entertaining guests or enjoying family meals. A powder room, large study, & a spacious mudroom add to the functionality of this level. The highlight of the main level is the large living room, complete with patio doors that open to the rear yard and a deck, offering a seamless indoor-outdoor living experience. Upstairs, you'll find a thoughtfully designed layout that includes a spacious laundry room for added convenience. The primary bedroom is a true retreat featuring a full ensuite with tiled shower, freestanding tub, double vanity, and large walk-in closet. Bdrms 2 & 3 each have their own walk-in closet & share a Jack and Jill full bathroom providing ample space and privacy for family members. The Commodore comes with detached garage & boasts high-end finishes throughout, all while adhering to heritage designs & restrictions to maintain the unity of the Barriefield Village community. City Flats is proud to offer all homes in Barriefield Highlands with ICF foundations, solid-core interior doors, 9' ceilings on the main level, 8” engineered hardwood in common areas & bedrooms, Oak hardwood stairs, direct-vent natural gas fireplace, radiant in-floor heat in the ensuite & mudroom, soundproof insulated walls in the laundry room & much more. Situated near CFB Kingston & downtown Kingston, residents will enjoy easy access to all the amenities & attractions this vibrant city has to offer. Don't miss your chance to own a piece of history in this prestigious community! (id:20907)
RE/MAX Finest Realty Inc.
Lot 14 Wellington Street
Kingston (Kingston East (Incl Barret Crt)), Ontario
Introducing Barriefield Highlands, an exclusive new community nestled in the heart of Barriefield Village, a timeless heritage neighbourhood. This stunning 2 Storey model, The Grant, presented by City Flats, designed for those seeking the perfect blend of modern comfort and heritage-inspired elegance. This 2285 sq.ft home features an open-concept main level with a powder room of the filed foyer, study/den, dining area, spacious mudroom and a large living room with patio doors leading to the rear yard with a covered deck, perfect for enjoying the serene surroundings of Barriefield Village. Upstairs, you'll find a laundry room with a 4 pc main bathroom, along with three bedrooms, including the primary bedroom with a full ensuite featuring a makeup counter between the double sink vanity and a walk-in closet. The Horton comes with a detached garage and boasts high-end finishes throughout, all while adhering to heritage designs and restrictions to maintain the unity of the Barriefield Village community. City Flats is proud to offer all homes in Barriefield Highlands with ICF foundations, solid-core interior doors, 9' ceilings on the main level, 8” engineered hardwood in common areas and bedrooms, Oak hardwood stairs, direct-vent natural gas fireplace, radiant in-floor heat in the ensuite and mudroom, soundproof insulated walls in the laundry room, and much more. Situated close to CFB Kingston and downtown Kingston, residents will enjoy easy access to all the amenities and attractions this vibrant city has to offer. Lots 12-15 & 18-20 come with a unique co-ownership agreement, offering shared benefits and responsibilities. The laneway will be maintained at an additional fee to these lots which will be managed by a committee formed by the owners of these lots. Contact us for more details on the co-ownership agreement. Don't miss your chance to own a piece of history in this prestigious community! (id:20907)
RE/MAX Finest Realty Inc.
Lot 4 Old Kiln Crescent
Kingston (Kingston East (Incl Barret Crt)), Ontario
Introducing Barriefield Highlands, an exclusive new community nestled in the heart of Barriefield Village, a timeless heritage neighbourhood. This stunning Bungalow model, The Knapp, presented by City Flats, designed to seamlessly blend modern luxury with heritage charm. This 1410 sq.ft home features an open-concept main level with a spacious laundry/mudroom, 4 pc main bathroom, 2 bedrooms along with an office/den, while the primary bedroom is complete with an ensuite and walk-in closet. The Knapp comes with a detached garage and boasts high-end finishes throughout, all while adhering to heritage designs and restrictions to maintain the unity of the Barriefield Village community. City Flats is proud to offer all homes in Barriefield Highlands with ICF foundations, solid-core interior doors, 9' ceilings on the main level, 8” engineered hardwood in common areas and bedrooms, Oak hardwood stairs, direct-vent natural gas fireplace, radiant in-floor heat in the ensuite and mudroom, soundproof insulated walls in the laundry room, and much more. Situated close to CFB Kingston and downtown Kingston, residents will enjoy easy access to all the amenities and attractions this vibrant city has to offer. Don't miss your chance to own a piece of history in this prestigious community! (id:20907)
RE/MAX Finest Realty Inc.
Lot 2 Old Kiln Crescent
Kingston (Kingston East (Incl Barret Crt)), Ontario
Introducing Barriefield Highlands, an exclusive new community nestled in the heart of Barriefield Village, a timeless heritage neighbourhood. This stunning Bungaloft model, The Pittsburgh, presented by City Flats, designed to seamlessly blend modern luxury with heritage charm. This 1860 sq.ft home features an open-concept main level with a spacious mudroom, powder room, and a primary bedroom complete with an ensuite and walk-in closet. Upstairs, you'll find two large bedrooms and a full bathroom. The Pittsburgh comes with a detached garage and boasts high-end finishes throughout, all while adhering to heritage designs and restrictions to maintain the unity of the Barriefield Village community. City Flats is proud to offer all homes in Barriefield Highlands with ICF foundations, solid-core interior doors, 9' ceilings on the main level, 8” engineered hardwood in common areas and bedrooms, Oak hardwood stairs, direct-vent natural gas fireplace, radiant in-floor heat in the ensuite and mudroom, soundproof insulated walls in the laundry room, and much more. Situated close to CFB Kingston and downtown Kingston, residents will enjoy easy access to all the amenities and attractions this vibrant city has to offer. Don't miss your chance to own a piece of history in this prestigious community! (id:20907)
RE/MAX Finest Realty Inc.
Lot 7 Old Kiln Crescent
Kingston (Kingston East (Incl Barret Crt)), Ontario
Introducing Barriefield Highlands, an exclusive new community nestled in the heart of Barriefield Village, a timeless heritage neighbourhood. This stunning 2 Storey model, The Horton, presented by City Flats, designed for those seeking the perfect blend of modern comfort and heritage-inspired elegance. This 2250 sq.ft home features an open-concept main level with a spacious laundry/mudroom, powder room, and a large den/office with patio doors leading to the rear yard with a deck, perfect for enjoying the serene surroundings of Barriefield Village. Upstairs, you'll find three bedrooms, including the primary bedroom with a full ensuite and walk-in closet. Bedrooms 2 and 3 share a Jack and Jill bathroom, providing convenience and comfort for family living. The Horton comes with a detached garage and boasts high-end finishes throughout, all while adhering to heritage designs and restrictions to maintain the unity of the Barriefield Village community. City Flats is proud to offer all homes in Barriefield Highlands with ICF foundations, solid-core interior doors, 9' ceilings on the main level, 8” engineered hardwood in common areas and bedrooms, Oak hardwood stairs, direct-vent natural gas fireplace, radiant in-floor heat in the ensuite and mudroom, soundproof insulated walls in the laundry room, and much more. Situated close to CFB Kingston and downtown Kingston, residents will enjoy easy access to all the amenities and attractions this vibrant city has to offer. Don't miss your chance to own a piece of history in this prestigious community! (id:20907)
RE/MAX Finest Realty Inc.
116 Potter Drive
Loyalist (Odessa), Ontario
The Algonquin by Brookland Fine Homes set in Babcock Mills subdivision in Odessa. This plan offers 3 bedrooms, 2.5 bathrooms in an ideal two-storey layout. Featuring a welcoming foyer with a two-piece bath and access to the attached garage. The kitchen has a functional island that opens to the great room and dining room. The second floor boasts an impressive primary suite with a walk-in closet, 4-piece ensuite with a walk-in shower and double vanity. Two additional generously sized bedrooms and a main bathroom rounds out the second floor layout. 9 ft main floor ceilings, resilient vinyl plank flooring in principal living spaces and stone counters are just a few of the great finishing touches offered in this home. Bonus drywalled lower level for easy future finishing. Ready now! (id:20907)
Royal LePage Proalliance Realty
29 Stone Street
Greater Napanee, Ontario
Introducing PHASE 2 in Napanee's newest development Millhouse Yards! Brand new (to be built) Ashley Model, 1580 sq/f 3 bed, 2.5 bath, Open concept main floor, kitchen w/pantry, main floor upgraded laminate & tile. Closings available late 2024. (id:20907)
RE/MAX Finest Realty Inc.
518 County Rd 42
Athens, Ontario
Welcome to 518 County Road 42. Situated a short distance north of the village of Athens this 140+/- acre property with a pond consist of 3 separate parcels. The 1½ storey 4 bedroom farmhouse is laid out to accommodate 2 families (or inlaw suite) with 2 kitchens , 2 bathrooms and separate entrances. Live in one side and rent the other side out .Outside you will find a detached 24 x 50 detached garage ( a dream ) for the hobbyist or for storing all your families toys and 2 additional garages/storage buildings. The open land (fields) currently are hay and the forest is mixed hardwoods. Whether your dream is a hobby farm, horses, hunting, or hiking this property is great for the outdoor enthusiast/ homesteader. There is a lot of road frontage so you may want to explore severance possibilities. Start your day with your morning coffee in the heated porch or on the pool deck overlooking your property. Here is an opportunity you will want to explore. Freedom to roam as you please and grow your own food now that's a satisfying thought. Add this property to your list to view.\r\n\r\n24 hours notice please. (id:20907)
RE/MAX Rise Executives
2 Stone Street
Greater Napanee, Ontario
Introducing PHASE 2 in Napanee's newest development Millhouse Yards! Brand new (to be built) Lauren Model, 2175 sq/f 4 bed, 2.5 bath, Open concept main floor, kitchen w/pantry, main floor upgraded laminate & tile. Closings available late 2024. (id:20907)
RE/MAX Finest Realty Inc.
4 Stone Street
Greater Napanee, Ontario
Introducing PHASE 2 in Napanee's newest development Millhouse Yards! Brand new (to be built) Mackenzie Model, 1515 sq/f 3 bed, 2.5 bath, Open concept main floor, kitchen w/pantry, main floor upgraded laminate & tile. Closings available late 2024. (id:20907)
RE/MAX Finest Realty Inc.


