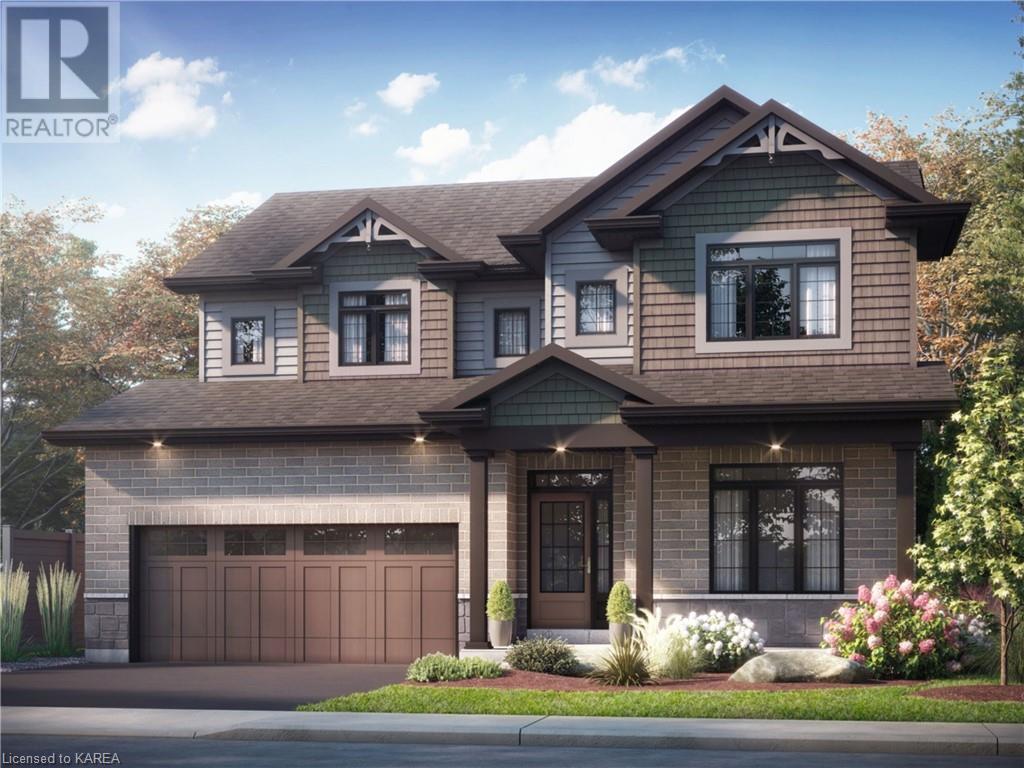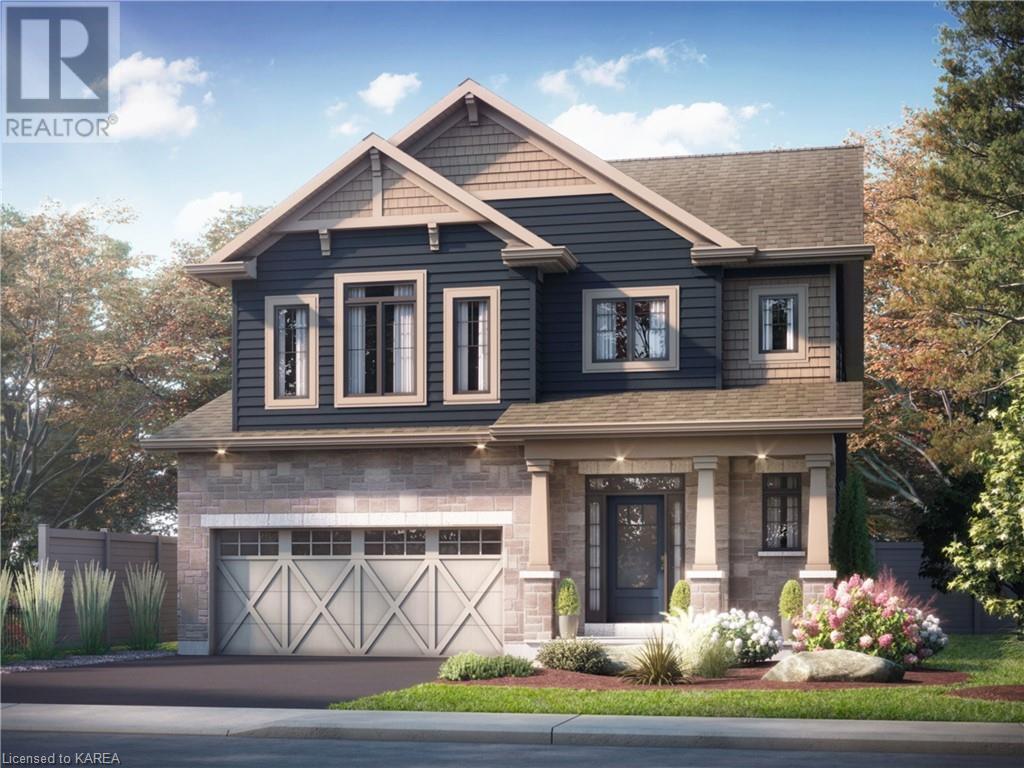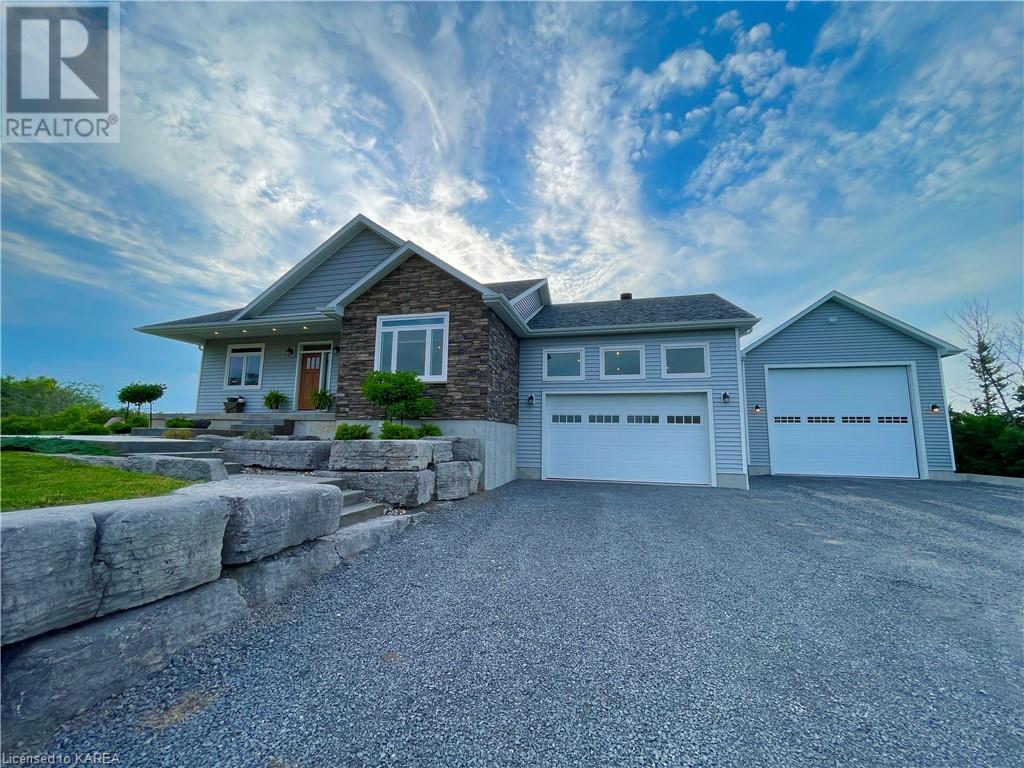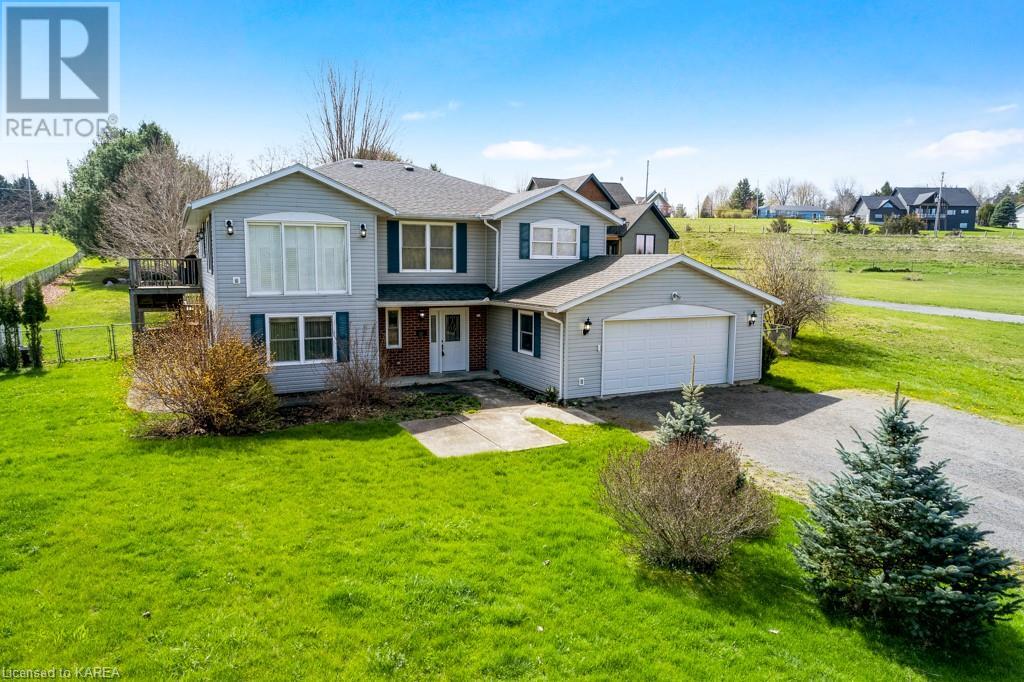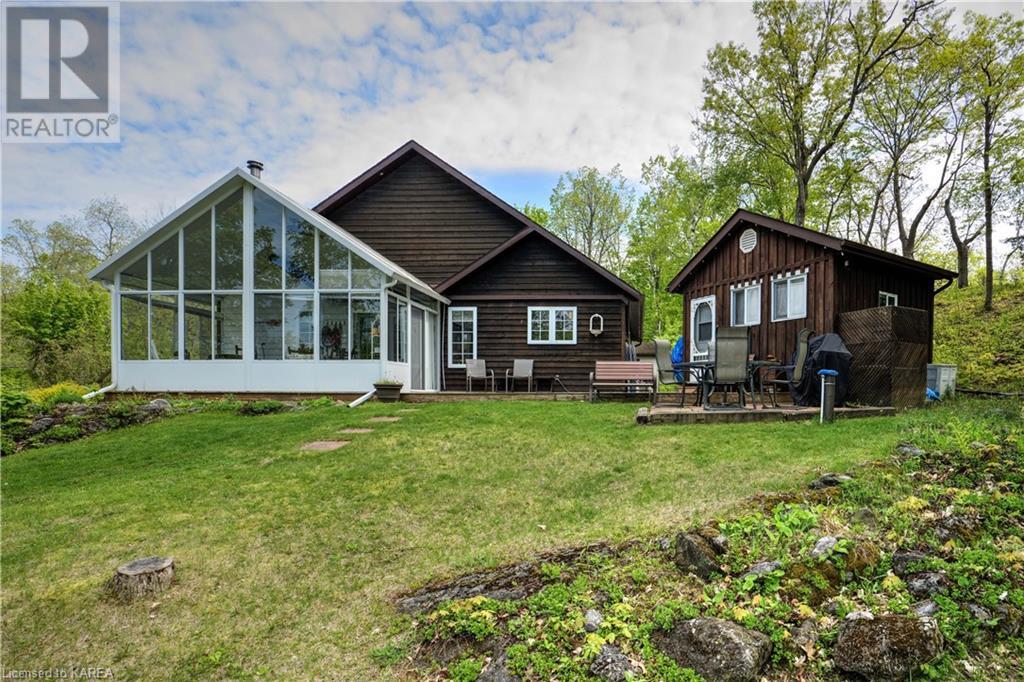104 Toronto Street
Kingston, Ontario
Located close to Queens University and downtown Kingston sits this modern 2 storey home with 4 bedrooms and 1.5 baths. The spacious main floor has potential for an additional bedroom or office as there are 2 living rooms. Renovations in 2017 included a new roof, soffits and eaves, siding, some windows, kitchen, bathroom, flooring, trims, furnace and hot water tank. The rear yard is fully fenced with a deck, a decent 1 car detached garage and a driveway that holds 3 or 4 cars. (id:20907)
Royal LePage Proalliance Realty
1377 Woodfield Crescent
Kingston, Ontario
Built on a premium corner lot with a walkout basement, this home is finished from top to bottom and awaiting it's new owner. Inside you'll find a very spacious open main floor with stone countertops, upgraded cabinets, kitchen island, pantry and 9 foot main floor ceilings, powder room and access to your 2 car garage. Upstairs has 3 spacious bedrooms including a primary bedroom with ensuite bath and a walk-in closet, and conveniently located laundry. The basement has been finished off nicely giving you that extra space for a rec room or gym. Outside you have a fully fenced yard with a beautiful deck to relax on. Call today for your private viewing. (id:20907)
RE/MAX Rise Executives
Lot 31 Queen Street
Gananoque, Ontario
Welcome to your opportunity to build your dream home in the picturesque town of Gananoque. This residential building lot offers a prime location steps from the Gananoque River, and easy access to both downtown and Highway 401. Municipal water and sewer, hydro and natural gas all available. (id:20907)
RE/MAX Finest Realty Inc.
448 Dockside Drive
Kingston, Ontario
Welcome to Riverview Shores from CaraCo, a private enclave of new homes nestled along the shores of the Great Cataraqui River. The Brookland, a Summit Series home offers 2,000 sq/ft, 4 bedrooms and 2.5 baths. Set on a premium lot, facing towards the river, this open concept design features ceramic tile, hardwood flooring and 9ft wall height on the main floor. The kitchen features quartz countertops, centre island, pot lighting, built-in microwave and walk-in pantry adjacent to the dining room with patio doors to the rear yard. Spacious living room with a gas fireplace, large windows and pot lighting. 3/4 bedrooms up including the primary bedroom with a large walk-in closet and 5-piece ensuite bathroom with double sinks, tiled shower and soaker tub. All this plus quartz countertops in all bathrooms, main floor laundry/mud room, high-efficiency furnace, HRV and basement with 9ft wall height and bathroom rough-in. Make this home your own with an included $20,000 Design Centre Bonus! Ideally located in our newest community, Riverview Shores; close to the park, schools, downtown, CFB and all east end amenities. Move-in Spring/Summer 2025. (id:20907)
RE/MAX Rise Executives
451 Dockside Drive
Kingston, Ontario
Welcome to Riverview Shores from CaraCo, a private enclave of new homes nestled along the shores of the Great Cataraqui River. The Clairmont, a Limited Series home offers 2,700 sq/ft, 4 bedrooms + den and 2.5 baths. Enjoy the breathtaking views and picturesque sunsets from this premium 50ft walkout lot overlooking the water. This open concept design features ceramic tile, hardwood flooring and 9ft wall height on the main floor. The kitchen features quartz countertops, centre island, pot lighting, built-in microwave and walk-in pantry adjacent to the breakfast nook with sliding doors. Spacious living room with vaulted ceiling, gas fireplace, large window and pot lighting plus separate formal dining room and den/office. 4 bedrooms up including the primary bedroom with a walk-in closet and 5-piece ensuite bathroom with double sinks, tiled shower and soaker tub. All this plus quartz countertops in all bathrooms, a main floor laundry room, main floor mudroom w/walk-in closet, high-efficiency furnace, HRV and basement with walkout to grade, 9ft wall height and bathroom rough-in. Make this home your own with an included $20,000 Design Centre Bonus! Ideally located in our newest community, Riverview Shores; close to the park, schools, downtown, CFB and all east end amenities. Move-in Spring/Summer 2025. (id:20907)
RE/MAX Rise Executives
458 Dockside Drive
Kingston, Ontario
Welcome to Riverview Shores from CaraCo, a private enclave of new homes nestled along the shores of the Great Cataraqui River. The Hillcrest, a Summit Series home offers 2,400 sq/ft, 4 bedrooms and 2.5 baths. Set on a premium lot, facing towards the river, this open concept design features ceramic tile, hardwood flooring and 9ft wall height on the main floor. The kitchen features quartz countertops, centre island, pot lighting, built-in microwave and pantry adjacent to the breakfast nook with patio doors to the rear yard. Spacious living room with a gas fireplace, large windows and pot lighting. 4 bedrooms up including the primary bedroom with a walk-in closet and 5-piece ensuite bathroom with double sinks, tiled shower and soaker tub. All this plus quartz countertops in all bathrooms, 2nd floor laundry, high-efficiency furnace, HRV and basement with 9ft wall height and bathroom rough-in. Make this home your own with an included $20,000 Design Centre Bonus! Ideally located in our newest community, Riverview Shores; close to the park, schools, downtown, CFB and all east end amenities. Move-in Spring/Summer 2025. (id:20907)
RE/MAX Rise Executives
446 Dockside Drive
Kingston, Ontario
Welcome to Riverview Shores from CaraCo, a private enclave of new homes nestled along the shores of the Great Cataraqui River. The Brighton, a Summit Series home offers 2,85- sq/ft, 4 bedrooms + loft and 3.5 baths. This open concept design features ceramic tile, hardwood flooring and 9ft wall height on the main floor. The kitchen features quartz countertops, centre island, pot lighting, built-in microwave and walk-in pantry adjacent to the breakfast nook with sliding doors. Spacious living room with a gas fireplace, large windows and pot lighting plus separate formal dining room. 4 bedrooms up including the primary bedroom with a walk-in closet and 5-piece ensuite bathroom with double sinks, tiled shower and soaker tub. All this plus quartz countertops in all bathrooms, an additional bedroom with its own 4-piece ensuite, a second floor laundry room, main floor mudroom w/walk-in closet, loft area, high-efficiency furnace, HRV and basement with 9ft wall height and bathroom rough-in. Make this home your own with an included $20,000 Design Centre Bonus! Ideally located in our newest community, Riverview Shores; close to the park, schools, downtown, CFB and all east end amenities. Move-in Spring/Summer 2025. (id:20907)
RE/MAX Rise Executives
540 Talbot Place Unit# 403
Gananoque, Ontario
Welcome to 403-540 Talbot Pl. in the heart of Gananoque! This delightful two-bedroom, one-bath corner unit offers an inviting open concept layout, perfect for modern living. The kitchen has been updated allowing for extra cabinetry and it is perfect for casual dining and entertaining. With beautiful hardwood flooring throughout the living and dining areas, this space exudes warmth and style. Key features include a Juliette balcony off the living room, newly tiled tub surround, in unit storage, central vacuum rough-in, and an exclusive parking spot. This affordable unit is perfect for first-time buyers or investors looking to enter the real estate market. Enjoy the vibrant community with easy access to downtown shops, restaurants, and the scenic waterfront—all just a short walk away. Don’t miss your chance to own this fantastic condo! Schedule a viewing today and start your next chapter in Gananoque! (id:20907)
RE/MAX Finest Realty Inc.
460 Dockside Drive
Kingston, Ontario
Welcome to Riverview Shores from CaraCo, a private enclave of new homes nestled along the shores of the Great Cataraqui River. The Parkwood, a Summit Series home offers 2,700 sq/ft, 4 bedrooms + den and 2.5 baths. Set on a premium lot, facing towards the river, this open concept design features ceramic tile, hardwood flooring and 9ft wall height on the main floor. The kitchen features quartz countertops, centre island, pot lighting, built-in microwave and pantry adjacent to the dining room with patio doors to the rear yard. Spacious living room with a gas fireplace, large windows and pot lighting. 4 bedrooms up including the primary bedroom with a walk-in closet and 5-piece ensuite bathroom with double sinks, tiled shower and soaker tub. All this plus quartz countertops in all bathrooms, 2nd floor laundry, high-efficiency furnace, HRV and basement with 9ft wall height and bathroom rough-in. Make this home your own with an included $20,000 Design Centre Bonus! Ideally located in our newest community, Riverview Shores; close to the park, schools, downtown, CFB and all east end amenities. Move-in Spring/Summer 2025. (id:20907)
RE/MAX Rise Executives
263 Eventide Way
Kingston, Ontario
Welcome to Riverview Shores from CaraCo, a private enclave of new homes nestled along the shores of the Great Cataraqui River. The Chelsea by CaraCo, a Cataraqui Series home offers 2,050 sq/ft, 4 bedrooms, 2.5 baths, and an open-concept design with ceramic tile, hardwood flooring, gas fireplace and 9ft wall height on the main floor. The kitchen features quartz countertops, a large centre island, pot lighting, a built-in microwave, and a walk-in corner pantry. Upstairs are 4 bedrooms, including a primary bedroom with walk-in closet and a 3-piece ensuite bathroom with tiled shower. Additional highlights include a 2nd floor laundry, a high-efficiency furnace, an HRV system, and a basement with 9ft wall height and bathroom rough-in. Make this home your own with an included $10,000 Design Centre Bonus! Ideally located in our newest community, Riverview Shores; close to the park, schools, downtown, CFB and all east end amenities. Move-in Spring/Summer 2025. (id:20907)
RE/MAX Rise Executives
261 Eventide Way
Kingston, Ontario
Welcome to Riverview Shores from CaraCo, a private enclave of new homes nestled along the shores of the Great Cataraqui River. The Norwood by CaraCo, a Cataraqui Series home offers 1,650 sq/ft, 3 bedrooms, 2.5 baths, and an open-concept design with ceramic tile, hardwood flooring, gas fireplace and 9ft wall height on the main floor. The kitchen features quartz countertops, a large centre island, pot lighting, a built-in microwave, and a walk-in corner pantry. Upstairs are 3 bedrooms, including a primary bedroom with walk-in closet and a 3-piece ensuite bathroom with tiled shower. Additional highlights include a main floor laundry/mud room, a high-efficiency furnace, an HRV system, and a basement with 9ft wall height and bathroom rough-in. Make this home your own with an included $10,000 Design Centre Bonus! Ideally located in our newest community, Riverview Shores; close to the park, schools, downtown, CFB and all east end amenities. Move-in Spring/Summer 2025. (id:20907)
RE/MAX Rise Executives
462 Dockside Drive
Kingston, Ontario
Welcome to Riverview Shores from CaraCo, a private enclave of new homes nestled along the shores of the Great Cataraqui River. The Barclay, a Summit Series home offers 3,000 sq/ft, 4 bedrooms + den and 3.5 baths. This open concept design features ceramic tile, hardwood flooring and 9ft wall height on the main floor. The kitchen features quartz countertops, centre island, pot lighting, built-in microwave and walk-in pantry adjacent to the breakfast nook with sliding doors. Spacious living room with a gas fireplace, large windows and pot lighting plus separate formal dining room and den/office. 4 bedrooms up including the primary bedroom with an oversized walk-in closet and 5-piece ensuite bathroom with double sinks, tiled shower and soaker tub. All this plus quartz countertops in all bathrooms, an additional bedroom with its own 4-piece ensuite, a second floor laundry room, main floor mudroom w/walk-in closet, high-efficiency furnace, HRV and basement with 9ft wall height and bathroom rough-in. Make this home your own with an included $20,000 Design Centre Bonus! Ideally located in our newest community, Riverview Shores; close to the park, schools, downtown, CFB and all east end amenities. Move-in Spring/Summer 2025. (id:20907)
RE/MAX Rise Executives
265 Eventide Way
Kingston, Ontario
Welcome to Riverview Shores from CaraCo, a private enclave of new homes nestled along the shores of the Great Cataraqui River. The Melrose by CaraCo, a Cataraqui Series home offers 1,550 sq/ft, 3 bedrooms, 2.5 baths, and an open-concept design with ceramic tile, hardwood flooring, gas fireplace and 9ft wall height on the main floor. The kitchen features quartz countertops, a large centre island, pot lighting, a built-in microwave, and a walk-in corner pantry. Upstairs are 3 bedrooms, including a primary bedroom with double closets and a 3-piece ensuite bathroom with tiled shower. Additional highlights include a main floor laundry/mud room, a high-efficiency furnace, an HRV system, and a basement with 9ft wall height and bathroom rough-in. Make this home your own with an included $10,000 Design Centre Bonus! Ideally located in our newest community, Riverview Shores; close to the park, schools, downtown, CFB and all east end amenities. Move-in Spring/Summer 2025. (id:20907)
RE/MAX Rise Executives
267 Eventide Way
Kingston, Ontario
Welcome to Riverview Shores from CaraCo, a private enclave of new homes nestled along the shores of the Great Cataraqui River. The Lincoln by CaraCo, a Cataraqui Series home offers 1,800 sq/ft, 3 bedrooms, 2.5 baths, and an open-concept design with ceramic tile, hardwood flooring, gas fireplace and 9ft wall height on the main floor. The kitchen features quartz countertops, a large centre island, pot lighting, a built-in microwave, and a walk-in corner pantry. Upstairs are 3 bedrooms, including a primary bedroom with walk-in closet and a 3-piece ensuite bathroom with tiled shower. Additional highlights include a 2nd floor laundry, a high-efficiency furnace, an HRV system, and a basement with 9ft wall height and bathroom rough-in. Make this home your own with an included $10,000 Design Centre Bonus! Ideally located in our newest community, Riverview Shores; close to the park, schools, downtown, CFB and all east end amenities. Move-in Spring/Summer 2025. (id:20907)
RE/MAX Rise Executives
449 Dockside Drive
Kingston, Ontario
Welcome to Riverview Shores from CaraCo, a private enclave of new homes nestled along the shores of the Great Cataraqui River. The Grenadier by CaraCo, a Limited Series home offers 2,000 sq/ft, 3 bedrooms and 2.0 baths. Enjoy the breathtaking views and picturesque sunsets from this premium 50ft walkout lot overlooking the water. This open-concept design with ceramic tile, hardwood flooring, gas fireplace and 9ft wall height on the main floor. The great room features gas fireplace, the kitchen features quartz countertops, a large centre island, pot lighting, a built-in microwave, and pantry. 3 bedrooms, including a primary bedroom with walk-in closet and a 5-piece ensuite bathroom with tiled shower. Additional highlights include a main floor laundry/mud room, a high-efficiency furnace, an HRV system, and a basement with 9ft wall height and basement with walkout to grade, 9ft wall height and bathroom rough-in. Make this home your own with an included $20,000 Design Centre Bonus! Ideally located in our newest community, Riverview Shores; close to the park, schools, downtown, CFB and all east end amenities. Move-in Spring/Summer 2025. (id:20907)
RE/MAX Rise Executives
1048 1000 Islands Parkway
Mallorytown, Ontario
Enjoy panoramic views of the St.Lawrence from your large picture windows! I can only imagine what the fall colours will produce on this (over) 2 and a half acre property. Custom built in the 1970s, this home features a unique style including an open concept layout, a functional kitchen which overlooks the dining and living areas and a clear view right through to scenic vistas of the river and forest. The main floor working office can also be your main floor primary bedroom, as there is a 3 pc. bath conveniently located on this entry level as well. A very spacious primary bedroom with a balcony along with a second bedroom and bathroom are located on the top level. Conveniently close to Brockville, but also not far from Gananoque, enjoy national parks, biking and walking paths at the foot of your own property. With the 1000 islands bridge close by to the West, a quick hop and a skip over to the United States for a fun afternoon is possible. Boating and marinas are all in the vicinity as well.. Additionally, we have a steel roof, a gazebo, a workshop, storage areas and a garage on the property which includes plenty of parking as well. The current owners have enjoyed this property for over 25 years and are now relocating to another part of Ontario, so… For those of you searching for something with complete privacy, forested areas, a pretty view of the majestic St. Lawrence and close proximity to amenities, make your appointment today. This realtor loves this house! (id:20907)
RE/MAX Service First Realty Inc
1733 Radage Road
Kingston, Ontario
WOW!! This Custom Built 4 Bed 3 Bath raised bungalow was custom built by a local builder for his own family and is absolutely loaded with high end construction and finishing upgrades including 2 oversized, double garages with 15' high ceilings and high lift doors, custom stamped concrete patio, large armour stone retaining walls and landscaping, Luxury Jenn Air stainless steel appliances, bright open concept design throughout with hand hewn hardwood floors on both levels, vaulted ceilings, glass and tile showers, a huge upper deck with spectacular ravine/ meadow views to enjoy the sunsets and so much more! Don't Miss Out!! (id:20907)
RE/MAX Finest Realty Inc.
46 Ordnance Street
Kingston, Ontario
Charm, character and convenience perfectly describe this all-brick, updated two-bedroom, two-bath home in downtown Kingston. Enjoy hardwood and tile floors featured throughout. The main floor boasts high ceilings, a spacious living room, separate dining room and a powder room with exposed brick. The custom eat-in kitchen has beautiful white cabinetry, granite countertops and is fully-equipped with stainless-steel appliances. The washer and dryer have also been cleverly incorporated into this space. The back door allows access to the deck and two parking spaces covered by a large pergola. Upstairs, you will find two bedrooms, a walk-in closet and a renovated four-piece bathroom. The basement is dry, the walls have been spray-foamed and there’s lots of storage space. Located near top-rated restaurants, nightlife, shopping, recreation, historical sites, and a short walk to Queen’s University and hospitals. Why pay for condo fees when you can have your own home in the centre of it all. Don’t wait! (id:20907)
Royal LePage Proalliance Realty
158 Maple Grove Lane
Tichborne, Ontario
This incredibly private, peaceful retreat on beautiful Bobs Lake is ready for a new family to enjoy! Offering an impressive 312 feet of waterfront on a quiet secluded bay, this 1.65 acre lot is a rare find, made up of 3 separately deeded lots. With a gentle slope to the shoreline, the whole family will love the combination of a sandy beach and deeper water off the dock. A lovely deck at the water's edge, along with a spacious fire-pit area, provide lots of room for fun-filled summer gatherings! This bungaloft-style cottage features a new kitchen, beautiful views from the dining and family room, and a stunning stone fireplace (with wood insert) which is the focal point of the cottage. The main floor master bedroom boosts a 2pc ensuite and a washer/dryer rough-in. Upstairs are two oversized bedrooms which will accommodate two families in each space and a modern 3-pc bathroom. This 3-season cottage has seen many great updates in recent years including windows, drywall, insulation (2013), steel roof (2013) and septic tile bed (2021). There is a drilled well, lots of parking for all your guests and excellent access on a private, year-round road. Located an hour from Kingston and 1.5 hours from Ottawa and situated on a beautiful lake with great fishing and boating, this may be the opportunity you've been waiting for! (id:20907)
Royal LePage Proalliance Realty
28 Mountain View Lane
Westport, Ontario
Summer boating on Upper Rideau Lake is a pleasure, especially when living 3 mins from the boat launch. Here, you have custom home on landscaped all-fenced 0.9 acre. The 4bed and 3bath raised bungalow features flex living spaces full of sunshine. White bright foyer offers first of several walk-in closets. Off foyer is family room, two bedrooms, office and 4-pc bath. Oak staircase leads to open living-dining rooms, sparkling with light flowing thru expansive patio doors. Granite kitchen island and breakfast bar, designed for food prep and gatherings. Adjoining dinette with large windows and door to deck. Big Butler pantry includes sink, desk station and laundry centre. Third bedroom and 4-pc bath. Primary suite sanctuary offers you walk-in closet and patio doors to balcony; ensuite marble vanity, soaker tub and ceramic shower. Roof shingles 2019. Propane furnace 2019. House Inspection Report 2023. Mountain View private road, maintenance $450/yr. Golf course mins away and 5 mins Westport. (id:20907)
Exp Realty
21c Swain Lane
Hartington, Ontario
Spring is in the air and the warm summer days are fast approaching! If you are looking for a year around home or four season cottage that is move in ready- then look no further. This custom built 3 bedroom (plus a detached Bunkie w gorgeous pine wood finishing's and insulated walls) one bathroom (Laundry in closet in bathroom)slab on grade home, offers an escape from the hustle and bustle of modern day life. Nestled amongst majestic trees , overlooking a spring fed body of water known as Sand Lake. Surrounded by nature one can experience tranquility through a variety of activities - whether its snow shoeing and bonfires in the winter months or swimming and canoeing in the summer months - there is fun for every one at every age! The newly acquired outdoor, wood burning, barrel sauna is a luxury to be enjoyed all year long, followed by drinks in the octagonal gazebo. Additional info available in the docs section. (id:20907)
Solid Rock Realty Inc.
1493 County Road 2 Road
Mallorytown, Ontario
This 5 Bedroom plus Loft with 10 Acres offers a combination of a historic all-brick structure with modern renovations. You are welcomed by a bright entrance that brings a beautiful blend of old-world charm & contemporary comfort. The presence of hardwood floors & exposed brick adds character to the interior, making it feel truly unique. Gourmet kitchen features granite countertops & island with pot-lighting that overlooks the family room. A fully upgraded bathroom & a loft that allows for extra living space. The 10 acres with expansive barn offers you the opportunity for various activities, a hobby farm, growing organic produce, or simply enjoying the vast outdoors. This home offers history & charm with all the modern comforts, making it a gem for anyone in search of a unique property. Moreover, the proximity to local amenities, brewery, coffee shop, school & grocery stores that adds to the appeal, providing both convenience & community engagement. Some images digitally staged. (id:20907)
Solid Rock Realty Inc.
58 Queen Victoria Street
Camden East, Ontario
Custom built ICF (basement to roof) 3 bdrm, 3 bath bungalow in the country. Built in 2000 this all brick high end home has all the bells and whistles and boasts many updates in step with today's lifestyles. Large 3 vehicle garage dream workshop for the hobbyist. All meticulously maintained and located on a Cul-De-Sac on the shoreline of the Napanee river. Inside and out, this home invites entertaining for all kinds of events. Whether your pleasure is a symphony of bird songs, splashes in the pool, games or elegant dining you will find it here with 3590 square feet of finished living space. Upon entry to the living space is a welcoming double-sided gas fireplace. The larger windows (with power operated custom blinds) throughout provide great lighting plus a panoramic view of the property and gardens. Double patio doors give easy access to the large deck where you can take in the beauty of nature, watch wildlife, and enjoy the bird population. In 2022 the kitchen, laundry area, ensuite and walk-in closet were updated including high end quartz counter tops and tiled back splash areas. Walk-in closet includes a lighted make-up centre. Updated five piece ensuite with double sinks, ample counter space and heated towel rack. All bathrooms have in-floor heating. Complete details of renovations are available. (id:20907)
RE/MAX Finest Realty Inc.
132 Second Street E
Cornwall, Ontario
The subject property is a 4 storey office building comprising approx. 38,872 sq.ft. (Gross Rentable Floor Area) w/31,464 sq.ft Property is situated on a 0.90 acre lot with approx. 56 exterior parking spaces in the city core within two blocks of the waterfront parks along the St. Lawrence River and the Cornwall Square Shopping Centre and within four blocks of the City Hall The building is partially leased to professional office tenants including Law Office and Ontario Realty Corporation. The property is serviced with a hydraulic elevator system. The Central Business District Zoning offers a broad range of allowable uses within including professional office, restaurants, bank & multi-family. This property is ideal for future conversion into mix used development (residential/commercial main floor mix), or to enhance through progressive lease up program. Approx. 28,486 sq.ft. available for lease up within, with building pre-divided and office leasehold demising in place, in addition to per floor washroom facilities w/per suite and as built kitchenette areas / sinks. Impressive building in appearance, rooftop workshop/storage area may hold future revenue value, irregular lot w/onsite parking and prime location in downtown core. Sale under Power of Sale Action. (id:20907)
RE/MAX Rise Executives





