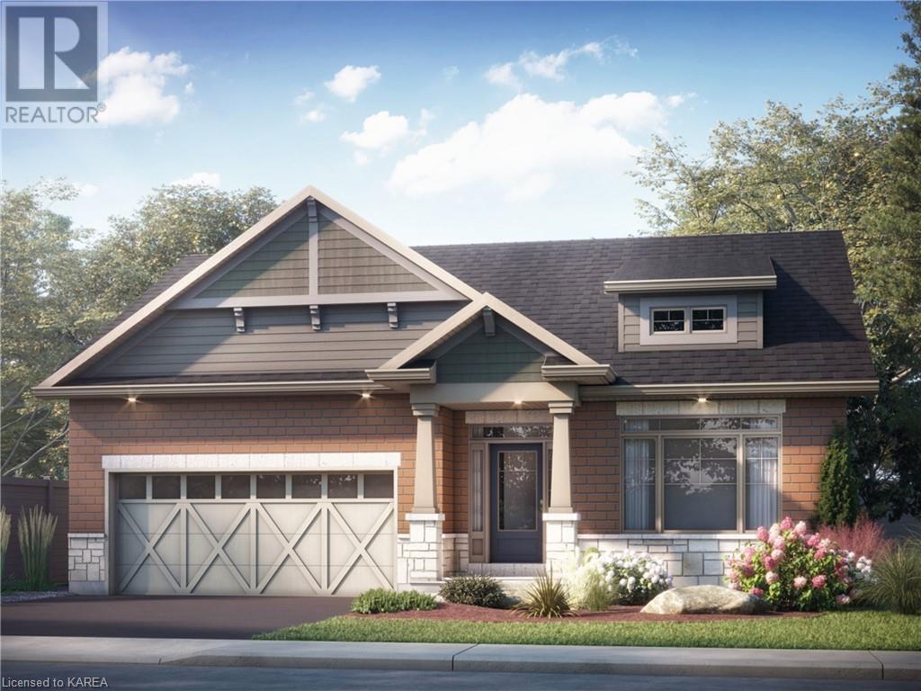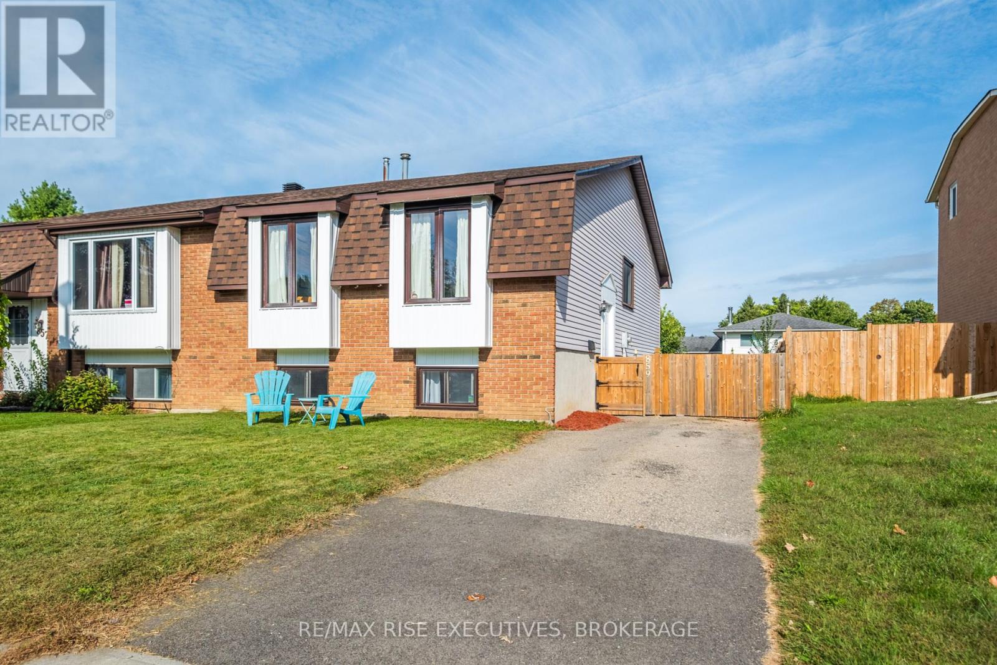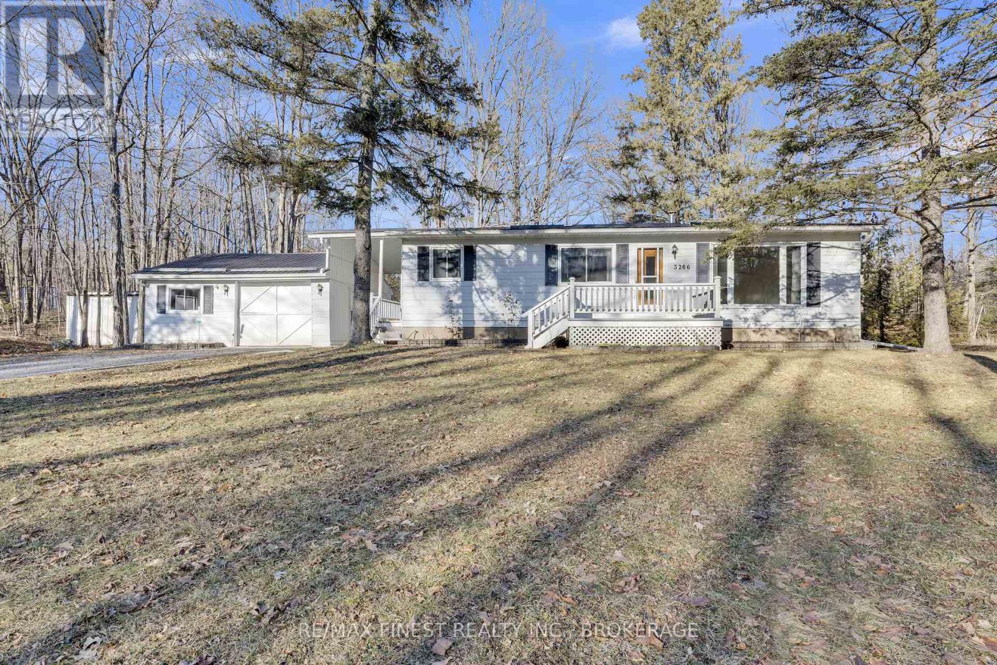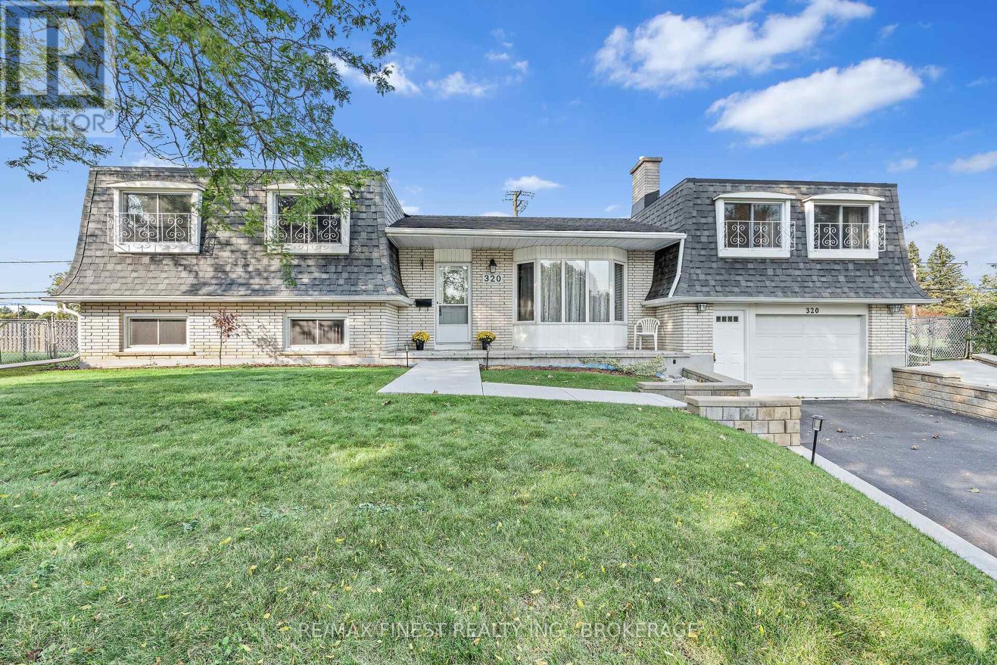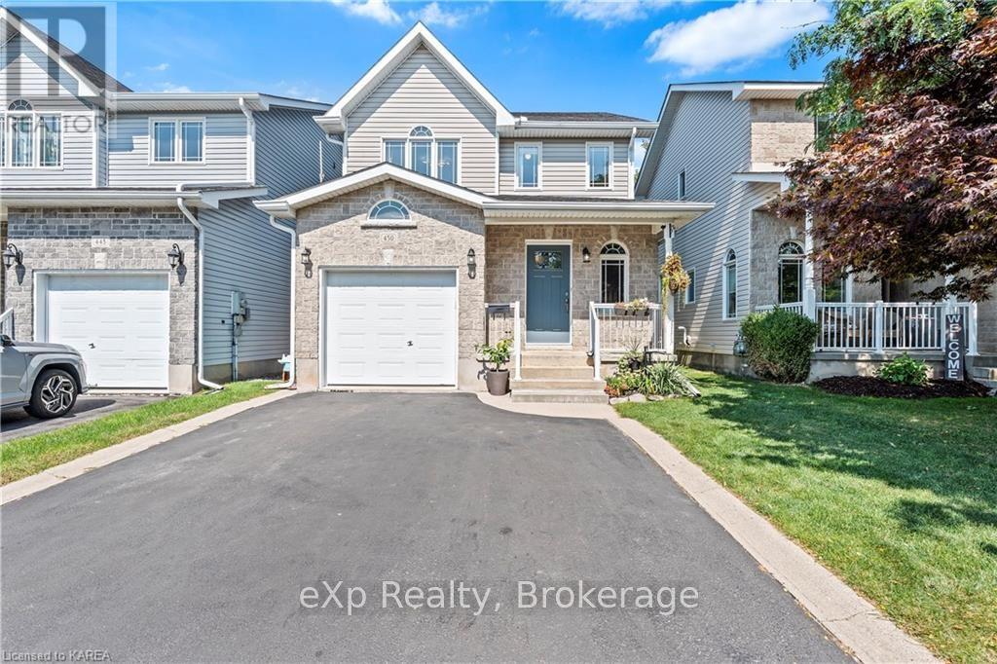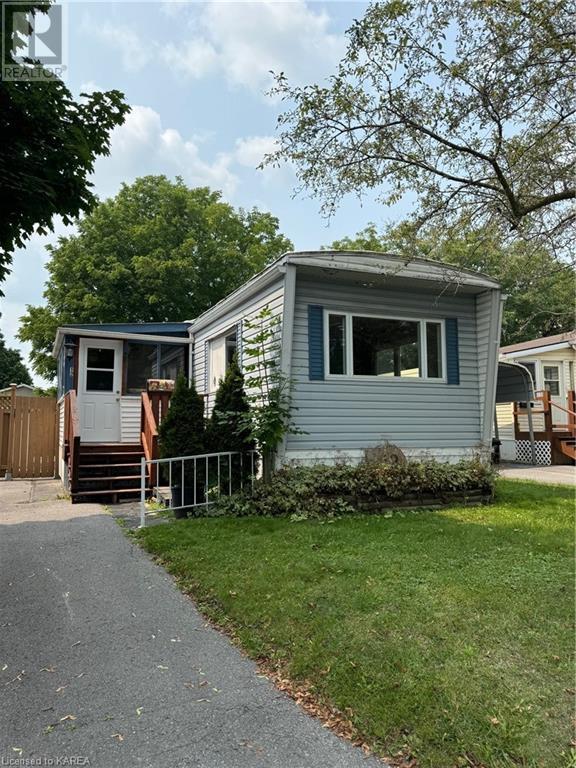22 Concession Street
Kingston (East Of Sir John A. Blvd), Ontario
Attention investors! If you are looking for a turn-key property that is fully tenanted and cash flow positive you are in the right spot. This legal non-conforming duplex is ready for its new owner. Just minutes to downtown and easy access to public transit, the location makes it very easy to keep the units rented. With the added convenience of schools, parks and a public market nearby it is hard to find a more convenient location in this price range. Currently rented for $1500 + utilities for the main floor unit and an additional$1700 + utilities for the upstairs unit each with their own entrance. Don't worry about struggling to find tenants for your investment properties as these units have been rented consistently without issue in this central location. **** EXTRAS **** NONE (id:20907)
Royal LePage Proalliance Realty
9055 Road 509
North Frontenac (Frontenac North), Ontario
Are you in search of a serene country retreat with stunning sunsets over a tranquil private lake? This remarkable property provides exactly that. It features a log home nestled on 38.6 acres, fronting on a municipal maintained paved road. Additionally, theres a separate detached log workshop that includes an upper guest area. The land is a beautiful mix of wooded areas and trails, complete with a small dock at the lake. Situated in North Frontenac, it's close to abundant Crown land, lakes, and trails, making it perfect for outdoor enthusiasts. This is an ideal property for escaping the hustle and bustle of the city or for making it your home. (id:20907)
Lake District Realty Corporation
12706 Highway 41
Addington Highlands, Ontario
Prime location for your new or expanding business. Located on busy Hwy 41, this approximately 4000 sq ft building offers 4 large bays, office, lunchroom, bathroom, and storage area. Sitting on 4.73 acres which includes a 540 sq ft out building, multiple open air coverall buildings, large parking area, storage yard and two access points. Secured fenced lot with video surveillance throughout. the adjoining 4.66 acre lot is zoned residential. Build your dream home on this partially cleared, level lot fronting on Addington Rd 2. (id:20907)
RE/MAX Finest Realty Inc.
442 College Street
Kingston (Central City East), Ontario
This completely renovated home offers a bright and open floor plan with enough space to make everyone comfortable. A generous lot, 141 deep, could become an ample garden, a play area, space for pool. Gleaming hardwood floors throughout the main level transition to brand new carpeting, ensuring cozy bedrooms upstairs .In these two bedrooms you'll love the ample light streaming from the dormer windows and the storage areas. Back to the main floor, a private space with barn door makes a lovely third bedroom or quiet office space. Livingroom with large windows, and a dining room that flows to the spacious kitchen. Great counter space, an induction range, double wall ovens and large fridge make it a cook's dream. Built-in cabinetry complete the space. Bright double garden doors lead to a large deck overlooking the fenced backyard and has easy access to the driveway and garage. A four-piece bathroom, located cleverly just at the bottom of the main stairway, completes this floor. The finished basement is the perfect place for a playroom, craft room, exercise area, pool table or even a bedroom suite, another large four-piece washroom completes this space. The laundry is easily accessible from here. If you're looking for a centrally located house on a quiet street, you've found your next home! Note: several photos have been virtually staged to illustrate potential furniture layout. (id:20907)
RE/MAX Finest Realty Inc.
1629 Boardwalk Drive
Kingston (City Northwest), Ontario
Brand new from CaraCo, the Overlea, a Limited Series bungalow offering 1,850 sq/ft, 3 bedrooms and 2 baths. Set on a premium 50 x 145ft lot, in Woodhaven West, backing into conservation with walkout basement! This open concept design features ceramic tile, hardwood flooring and 9ft wall height throughout the main floor living areas. The kitchen features quartz countertops, centre island, pot lighting, built-in microwave and pantry adjacent to a spacious living/dining room with a gas fireplace, large windows, pot lighting and patio doors to rear yard. 3 bedrooms on the main floor including the primary bedroom with a walk-in closet and 5-piece ensuite bathroom with double sinks, tiled shower and soaker tub. All this plus quartz countertops in all bathrooms, main floor laundry/mud room, high-efficiency furnace, HRV and basement with 9ft wall height, walkout to grade and bathroom rough-in. Make this home your own with an included $20,000 Design Centre Bonus! Ideally located in popular Woodhaven West, backing onto green space and close to all west end amenities. (id:20907)
RE/MAX Rise Executives
107 Gildersleeve Boulevard
Loyalist (Bath), Ontario
BRAND NEW RIVER MODEL NOW AVAILABLE! BUILT BY KAITLIN HOMES! This 3 bed and 2.5 bath two-storey semi-detached home features bright open concept living, main floor hardwood floors, indoor garage entry, a spacious kitchen and island combo with granite counter tops and a separate formal dining area. Primary bedroom features an en-suite with walk-in closet and rear yard views. Other bedrooms feature generously sized closets and windows. With close proximity to shops, cafes, parks, Loyalist Golf Course and rear views of Lake Ontario, this home is ready for you to call it home! Don’t miss this opportunity to live in the quaint town of Bath, ON, situated between Napanee and Kingston. (id:20907)
RE/MAX Rise Executives
631 Victoria Street
Kingston (East Of Sir John A. Blvd), Ontario
Downtown Duplex-two 2 bedroom, 1 bathroom units. Located between Princess and Concession in a transitioning neighbourhood with infill projects and several multi-units in the immediate area. Two hydro services to the building. On a 33x131' lot with ample parking behind and likely opportunity for future development/addition according to initial discussions with city planning. Tenant occupied with long-term leases, minimum 24 hours notice to show. (id:20907)
RE/MAX Finest Realty Inc.
Lot E48 - 1324 Ottawa Street
Kingston (City Northwest), Ontario
GREENE HOMES IS PROUD TO OFFER THE 3 BEDROOM, 1625 SQ/FT GARNET MODEL (LEFT UNIT). THE MAIN LEVEL FEATURES A 2 PC POWDER ROOM, OPEN CONCEPT KITCHEN/DINING ROOM, SPACIOUS GREAT ROOM, WHILE THE 2ND FLOOR OFFERS, LAUNDRY ROOM AND 3 BEDROOMS WITH A SPACIOUS OWNERS SUITE COMPLETE WITH ENSUITE BATH & WALK-IN CLOSET. DISCOVER THE 'LUXURY SEMI-DETACHED HOMES' LOCATED IN CREEKSIDE VALLEY, JUST WEST OF THE CATARAQUI TOWN CENTRE, THIS COMMUNITY FEATURES PARKS, GREEN SPACE AND CONNECTED PATHWAYS. WITH A NUMBER OF ARCHITECTURALLY CONTROLLED EXTERIOR FACADES, ALL UNITS INCLUDE UPGRADED ISLAND WITH EATING BAR, ELEVATED CABINET UPPERS, STONE COUNTERTOPS THROUGHOUT, 8FT GARAGE DOORS, 8 INTERIOR POTLIGHTS, PAVED DRIVES, ENERGY STAR EQUIPPED HRV, HIGH-EFFICIENCY GAS FURNACES, AIR CONDITIONING, THE BASEMENT IN PARTIALLY FINISHED WITH ROUGH-INS FOR: A BATHROOM, KITCHEN, AND WASHER/DRYER CONNECTIONS. DON'T' MISS OUT ON MAKING THIS THE NEXT PLACE TO CALL HOME! CALL FOR A VIEWING OR MORE INFORMATION TODAY! (id:20907)
RE/MAX Finest Realty Inc.
14193 Highway 38
Central Frontenac (Frontenac Centre), Ontario
First time buyers take note. Welcome to this sweet dolls house in the beautiful community of Sharbot Lake. Truly perfect for anyone looking to get into property ownership for the first time or even just looking to downsize into a more manageable home. The town is nestled on the shores of its namesake- Sharbot Lake and has so much to offer - primary and secondary school with school bus pickup at the end of the drive, shopping, beer and LCBO stores, library, recreation fields, restaurant, beach and so much more. The home has three bedrooms and a full sized bath on the upper floor. Currently, the top levels rooms are used as a bedroom, an office and a sewing/craft room. High ceilings on both levels. Main floor has a small office/library, living room, dining and kitchen area. A spacious insulated back porch with storage cupboards and laundry facilities overlook the backyard. An abundance of unique features are sure to delight anyone with much opportunity to let you make the space your own. Many recent upgrades including fresh paint, new furnace and AC (2022) dishwasher and more. Discover for yourself why this is the home for you and the place to call your town. Book your showing today. You wont be disappointed. (id:20907)
Sutton Group-Masters Realty Inc.
859 Cunningham Crescent
Brockville, Ontario
Wonderful semi-bungalow awaiting it's new owner. Upstairs you'll find a spacious bright living room, kitchen, dining room and 2 bedrooms. The lower level has a huge rec-room, 2 more bedrooms, 2 piece bath and storage. This home also has a walk-up basement making it ideal to convert to an in-law suite. Outside enjoy your fully fenced yard. Roof was done in 2021. Call today for your private showing. (id:20907)
RE/MAX Rise Executives
134 Hineman Street
Kingston (City North Of 401), Ontario
Quality built custom home by Raven Oak Homes - 2760sqft bungalow, 4 bedroom, 3 bathroom, 3 cargarage on 2.5 acre lot, backing onto Gibraltar Bay. Open concept living with 9' coffered ceilings, great flow and feel. Massive kitchen and eating area to a cozy living room space with access to the backyard/deck. Separate, enclosed formal dining room is sure to impress family and friends on those special occasions. Modern and bright kitchen with large island and eating space with views of the water. Primary bedroom has view of the water from 2 large windows, an impressive spa like 4 piece ensuite and walk-in closet. Across the hall, bedrooms 2 & 3 are bright and sized for your growing family. East Wing includes huge, ideal mud room off the garage, main floor laundry and 3 piece bathroom beside the 4th bedroom/office/gym room, which has its own entrance. Oversized 3 car garage for all your vehicles and yard toys. 2.5 acre lot is flat, and dry. Over 160' of waterfront. Great access for your kayak or canoe. Stress-free 15minute commute to downtown Kingston, close to CFB, RMC and Highway 401. ICF foundation and walls. Builder open to discuss upgrades and changes. Ask about our included appliance package. Completion date March 1st, 2025. Book your showing today! (id:20907)
RE/MAX Rise Executives
4188 Mangan Boulevard
Kingston (City North Of 401), Ontario
This waterfront property is conveniently located only 20 minutes north of Kingston in the charming community of Brewers Mills. From the road, the home is completely obscured by the tree-lined driveway and is placed at the back of the 1.78 acre lot on the shores of the Historic Rideau Canal just above Upper Brewers Lock station. This water level offers back yard access to three lakes including Cranberry, Dog and Whitefish without passing through a lock. Enjoy boating, skiing and fishing from your own private 60ft dock which provides enough room for your water friends to tie up or simply relax on the viewing deck above and let the water lull you into believing you are at a distant cottage. Retire to the comfort of over 3000 sq ft of home living space featuring 4 bedrooms and 2.5 baths to prepare dinner in a spacious kitchen w/pantry. Cupboard and counter space is abundant. Living room w/2-way fireplace, dining room, large family room w/wood stove, or the lengthy upper and lower decks provide family and guests even more room for relaxation without losing sight of the water. A grand cathedral-style entrance to the home w/wrap-around covered porch is the perfect exit for guests or family retreating to their suite above the detached 1.5 car garage with its own 2-pce bath and outdoor shower. Make the dream happen! (id:20907)
Royal LePage Proalliance Realty
11807 Loyalist Parkway
Prince Edward County (Hallowell), Ontario
Nestled on a peaceful, private lot in the highly coveted Prince Edward County, this charming home strikes the perfect balance of serenity and convenience. Just moments from the best the County has to offerincluding the Glenora Ferry, Lake on the Mountain, pristine beaches, renowned wineries, and exceptional restaurantsthis property offers an idyllic lifestyle with all the amenities within reach.The main level features a bright and airy layout with two generously-sized bedrooms, a full four-piece bathroom, and a master suite that opens onto a large deck, where sliding doors frame a picturesque view of the lush front yard. The chef-inspired kitchen is a true highlight, outfitted with granite countertops and premium stainless steel appliances, ensuring cooking is both a joy and a breeze.The lower level offers fantastic potential with a self-contained living space ideal for an in-law suite or short-term rental. With its own independent quarters and a walk-out to the front yard, this area offers flexibility for guests, extended family, or even an income-generating opportunity.Outside, the expansive yard is designed for entertaining, featuring multiple levels of decking, perfect for dining, lounging, or relaxing with a hot tub on cooler evenings. A unique feature of the property is the historic pioneer log cabin, currently used for storage but brimming with potential to be transformed into a charming bunkie or studio space.This home is the epitome of Prince Edward County living, offering privacy, luxury, and a wealth of possibilities for those seeking a peaceful yet connected lifestyle in one of Ontarios most desirable locations. (id:20907)
Century 21-Lanthorn Real Estate Ltd.
00 County Road 27
Stone Mills, Ontario
Opportunity awaits to build your DREAM house on acreage located just north of Newburgh, Ontario! This vacant property offers approximately 38 acres of open fields of which there is around 21 acres of tillable land. There are two entrances to the fields with easy access to County Road 27. Explore what Stone Mills has to offer! (id:20907)
RE/MAX Finest Realty Inc.
486 Jessup Street
Prescott, Ontario
This property is great for a family looking for a home offering additional income. If you are an investor, this may fit your portfolio. Solid brick TRIPLEX in downtown Prescott, close to school, parks, and St. Lawrence River and features two 1-bedroom units and one 2-bedroom unit. Currently, the 3 units are generating $2,354.94 monthly. Schedule your private viewing today! (id:20907)
Exp Realty
3266 Van Order Road
Kingston (City North Of 401), Ontario
Looking for privacy? This charming bungalow, nestled on a peaceful 1-acre lot with mature trees, is exactly what you've been waiting for! Located just minutes north of Highway 401, you'll enjoy the tranquility of country living while being close to all the conveniences.The home features a spacious living room, a renovated eat-in kitchen, 3 comfortable bedrooms, and a full bathroom. The partially finished lower level offers a laundry area, a workshop, and a rec room with a propane fireplace, though it could use some finishing touches.Updates include a durable metal roof and newer windows on the main floor. One of the best things about this property? Its located on a quiet dead-end road with minimal traffic, ensuring maximum peace and privacy. Plus, there's a detached garage for all your storage needs.This is the perfect opportunity to enjoy country living with easy access to major routes. Don't missoutbook your showing today! (id:20907)
RE/MAX Finest Realty Inc.
320 Donell Court
Kingston (City Southwest), Ontario
Location, Location, Location! Welcome to this charming family home, perfectly situated at the end of a tranquil cul-de-sac in Kingston's desirable west end. This quiet neighborhood offers convenient access to parks, bus stops, schools, and shopping, making it an ideal spot for families. As you step inside, you'll immediately notice the pride of ownership throughout this well-maintained residence. The main level features a cozy living room with agas fireplace, a dining area, and a spacious kitchen. Sliding patio doors from the dining room lead you to spacious deck with a fully fenced rear yard ideal for children or pets, Plus, a convenient gate leads directly to the street, making trips to Jim Beatie Park, Lakeshore Pool, and local schools a breeze. Off the dining area you'll find a generous master bedroom with a convenient 2-piece bath above the garage. On the other side of the home on the second level you will find 2 x sizable bedrooms, an office, and an additional 4-piece bath. The lower level offers a welcoming family room, complete with a gas fireplace, a2-piece bath, and an extra-large bedroom, perfect for guests or teenagers. While the basement is currently unfinished, it provides ample storage with a large laundry area, cold room, and access to the garage. With a total of 2,524 sq. ft. of living space, there's plenty of room for your family to grow. Updates includes furnace, air conditioning, hot water tank, some windows, concrete sidewalk, steps and curbs and driveway asphalt. This unique home is ready for its next family to create lasting memories. Don't miss this opportunity schedule a showing today and see for yourself why this is the perfect place to call home! A Pre-home inspection has been done on the property. Hardwood under bedroom carpet. (id:20907)
RE/MAX Finest Realty Inc.
0 Schenk Street
Greater Napanee, Ontario
Are you envisioning the ideal lot to build your dream home? Nestled at the end of a quiet cul-de-sac, this stunning 2-acre private lot, surrounded by luxurious waterfront properties, offers picturesque views of Lake Ontario. The presence of mature trees ensures your privacy, while a tested and approved dug well guarantees a plentiful supply of quality water. The council has removed the reserve along the roadway, enhancing accessibility. This lot is equipped with a well, hydro, and road access, providing everything necessary to commence your building project immediately. Its prime location is just minutes from Glenora Ferry, which offers complimentary transport to Prince Edward County known for its sandy beaches, numerous wineries, shopping options, and excellent dining establishments. Additionally, it is a short 30-minute drive to Napanee or Kingston for all your shopping needs. Your adventures await in the nearby bays, renowned for exceptional fishing and convenient water access to various Ontario towns and cities, with 3 boat ramps located within 5 km. Let's turn your home-building dreams into a reality! (id:20907)
Exp Realty
981 Hudson Drive
Kingston (South Of Taylor-Kidd Blvd), Ontario
All the updates have been completed, just bring the boxes and start unpacking. Lovely and bright Bayridge bungalow close to shopping, on a bus route, and just a few blocks from Bayridge public and high school. Open concept living area, spacious kitchen with cherry granite counter tops. Dining and living area with hardwood floors and 2 bedrooms on the main level. Gas fireplace on the lower level in the rec room with an adjacent room with a sink that could make a great hobby room, or place for someone in your family to enjoy a little independence in their own space. Both bathrooms have been updated with a tub on the upper level and shower on the lower. The backyard if fully fenced and beautifully landscaped with perennial beds around the perimeter. Spend summer days on your favourite floatie in the refreshing inground pool. A hardtop gazebo will protect you from the elements even on a rainy day. Leave the car at home, grab your cart and walk to the grocery store in just minutes. Hudson Park, Lemoine's Point are just minutes away and a great way to spend some time in nature. Flexible closing date. Call your favourite Realtor and come take a look. (id:20907)
RE/MAX Finest Realty Inc.
100 Palace Road
Greater Napanee, Ontario
Discover this gorgeous Craftsman-style home, featuring an open concept layout that invites natural light and easy living. With three bedrooms, including a master suite complete with an ensuite bath and a walk-in closet, this brand new build offers both comfort and convenience.\r\n\r\nThe kitchen is designed for entertaining, equipped with a spacious island and all new appliances, making it a joy to cook and gather with family and friends. Step outside to the 16x10 deck, an ideal spot for backyard BBQs and enjoying the outdoors. This home combines modern amenities with classic charm, creating a welcoming space for you to call your own. (id:20907)
Exit Realty Acceleration Real Estate
450 Laura Avenue
Kingston (Kingston East (Incl Barret Crt)), Ontario
Welcome to this exceptional family home, designed with entertaining in mind. Start cooking in the spacious kitchen featuring elegant granite countertops and a new stove. Enjoy the luxury of two recently renovated bathrooms, including a stunning primary ensuite with a walk-in shower. Convenient upper-level laundry meets all your family needs. This property is meticulously landscaped, with a thoughtfully designed, private yard ideal for entertaining and gardening. Relax on the two-tiered deck under the gazebo and unwind in the hot tub after a long day. Inside, a large finished rec room offers plenty of additional storage, cold storage plus a rough-in for yet another bathroom. Highlights include a roof that's only 2 years old, parking for two vehicles, and a fantastic location close to schools and shopping. This home truly has it all. (id:20907)
Exp Realty
01083 Hoover Lane
Central Frontenac, Ontario
Don't miss this opportunity to own your get away of over 27 acres only 25 minutes north of Kingston just off highway 38 just 10 minutes to Verona. This property has both open cleared land for cash crops as well as wooded areas if you are a hunter. Hoover lane is maintained year round and leads to St. Andrews Lake. This property also has a full size barn that could be used for livestock or storage. Ideal property to build your private dream home to get away from the city and enjoy what nature has to offer. (id:20907)
Royal LePage Proalliance Realty
1684 Battersea Road
Kingston (City North Of 401), Ontario
Dream home! Beautifully renovated 4-bedroom, 2.5-bathroom property nestled at the picturesque corner on the top of Kingston Mills, minutes away from the beautiful locks. With modern finishes and a spacious layout, this residence is perfect for those looking for comfort and style. As you step inside, you'll be greeted by tile floors and feature walls that flow to the living room where you can enjoy views to the back deck. The open-concept dining and kitchen area with hardwood floors, new stainless steel appliances and ample counter space with a custom-made island is ideal for both cooking and entertaining. The seamless transition between spaces creates a warm and inviting atmosphere for gatherings. Generous bedrooms each room offers plenty of natural light and space for personalization. Updated bathrooms are both functional and stylish, ensuring convenience. Not only is this house completely redone, aesthetics-wise, but also in a mechanical aspect, with a newer HVAC setup that includes a new heat pump installed in summer 2024. New Insulation has been wrapped around the house and sealed to lower any heating costs with updated windows in most of the house. A standout feature of this home is the expansive backyard. Discover a large outdoor oasis, perfect for relaxation and recreation, providing an ideal spot for outdoor dining and lounging, where you can walk down and enjoy the covered hot tub. The additional deck also down below with a charming pergola, is perfect for cozy evenings under the stars. Whether you're hosting summer barbecues or enjoying quiet evenings, this backyard will impress. Also included are two 20ft shipping containers, providing extra storage or creative potential for your hobbies. Located in a peaceful neighbourhood, a short drive from local amenities, parks, and schools, making it an ideal spot for families seeking a serene lifestyle with easy access to urban conveniences. Don't miss the opportunity to make this stunning property your own! (id:20907)
Exp Realty
12 Wentworth Drive
Kingston (City Northwest), Ontario
Welcome to 12 Wentworth in Worthington Park, this two bedroom mobile home features walk-in Tub and laundry in the Bath, it has 200 amp service, Forced air Electric Furnace and Central air plus a Portable air conditioner, The Kitchen includes all appliances Fridge, Stove, Dishwasher and Microwave. Located in the Heart of Worthington park with great areas including parks and a Community Clubhouse. Close to restaurants and shopping plus minutes to downtown and much more. This is an Estate sale and is being sold in as is where is condition. Land Lease Rental information Land fee $625.00/M Estimated taxes(site)f19.70/M Estimated taxes (home) 24.01/M \\Water Meter installed billed quarterly Total Due 1st of each Month $668.71 (id:20907)
RE/MAX Finest Realty Inc.





