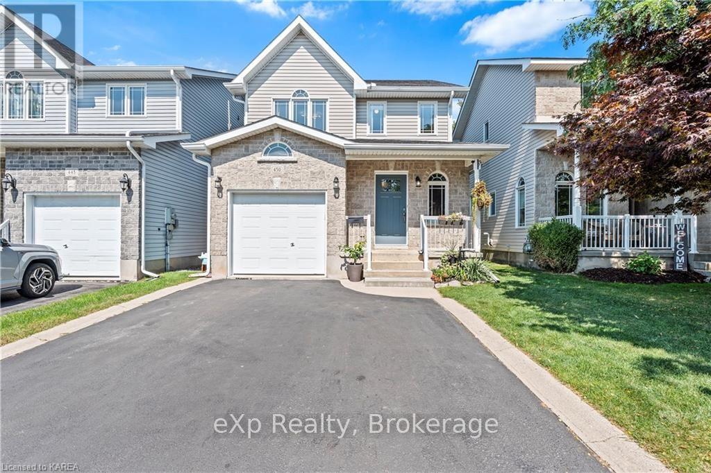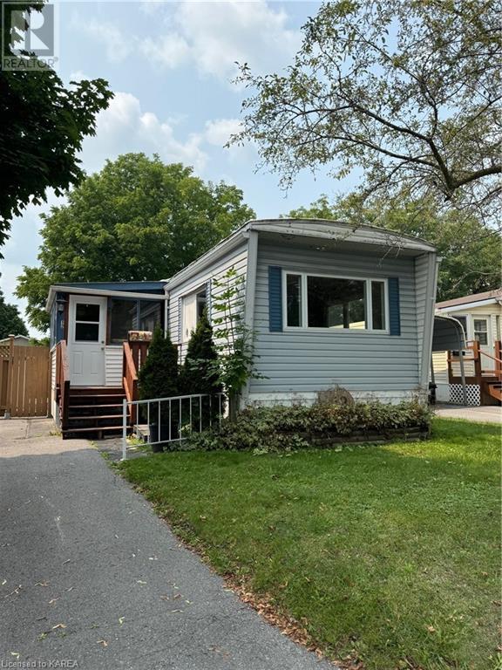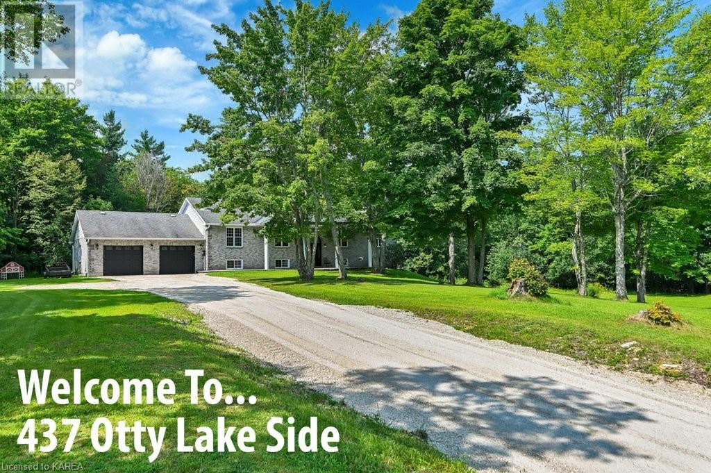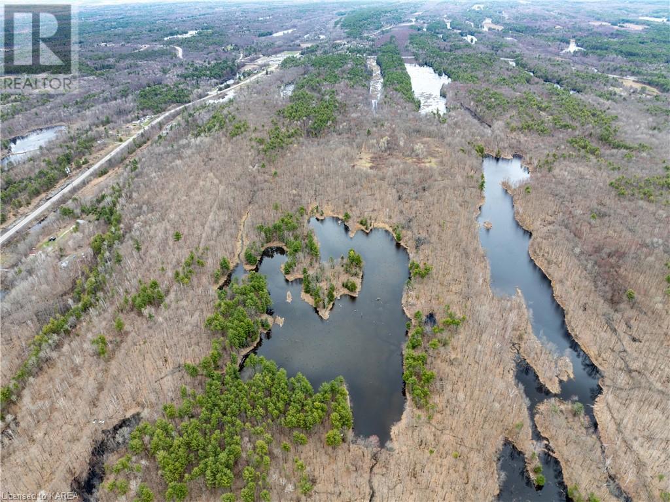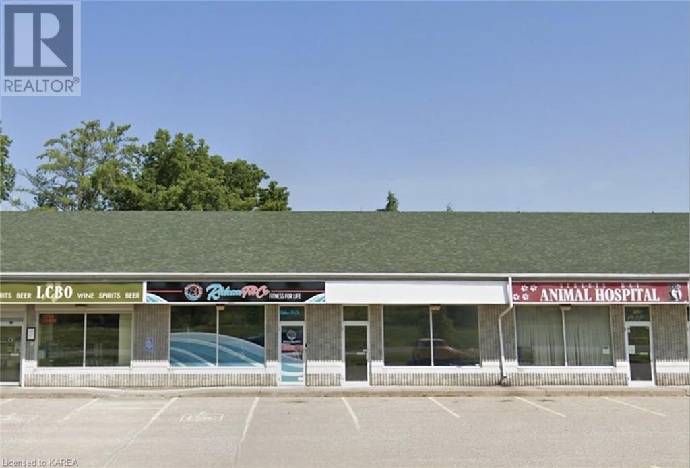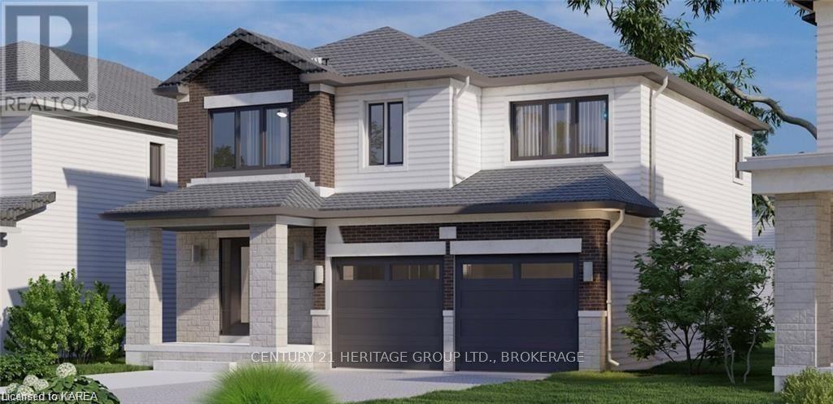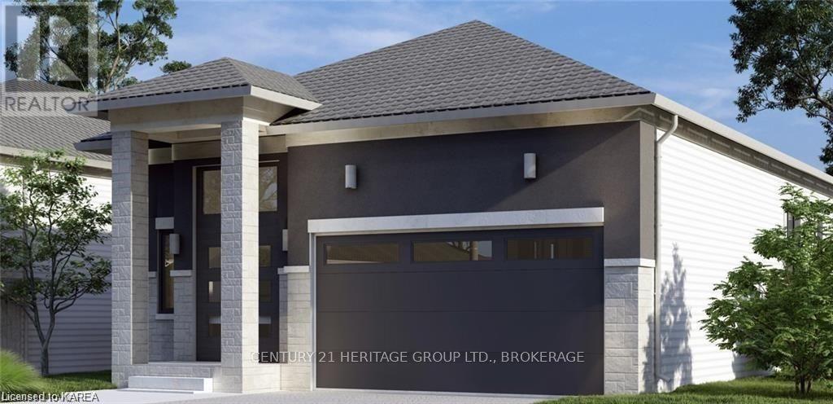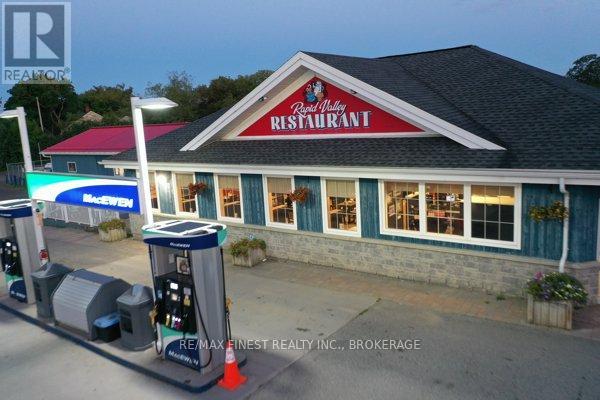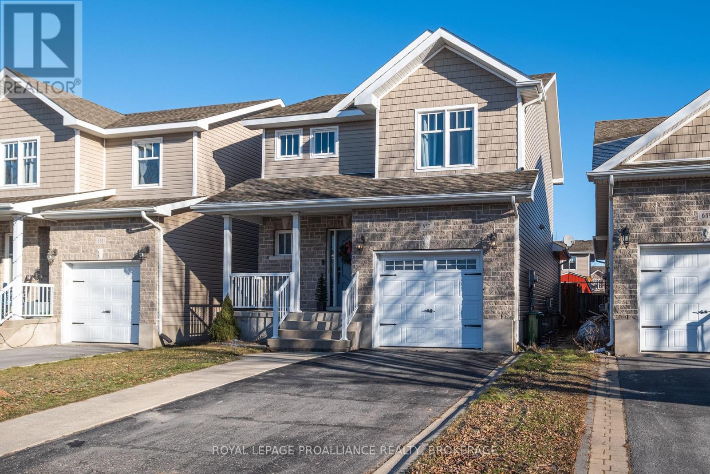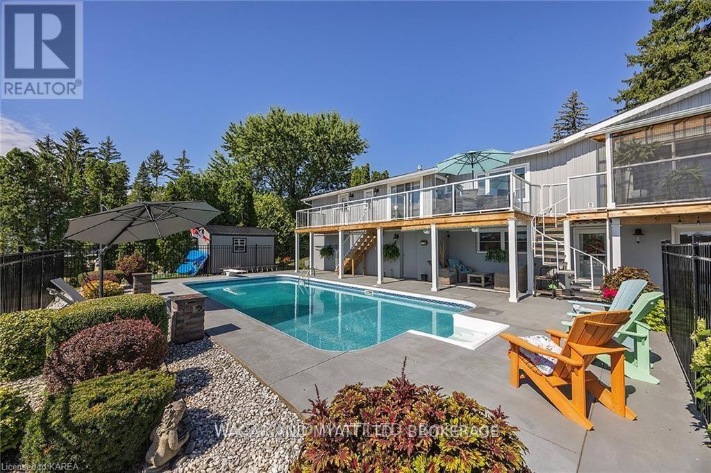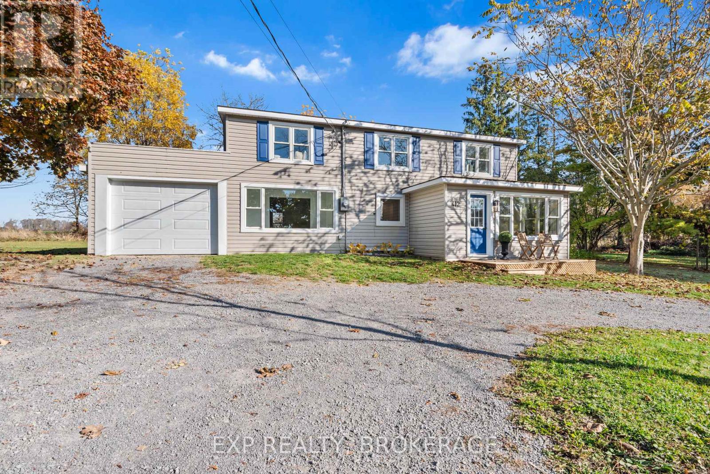100 Palace Road
Greater Napanee, Ontario
Discover this gorgeous Craftsman-style home, featuring an open concept layout that invites natural light and easy living. With three bedrooms, including a master suite complete with an ensuite bath and a walk-in closet, this brand new build offers both comfort and convenience.\r\n\r\nThe kitchen is designed for entertaining, equipped with a spacious island and all new appliances, making it a joy to cook and gather with family and friends. Step outside to the 16x10 deck, an ideal spot for backyard BBQs and enjoying the outdoors. This home combines modern amenities with classic charm, creating a welcoming space for you to call your own. (id:20907)
Exit Realty Acceleration Real Estate
450 Laura Avenue
Kingston (Kingston East (Incl Barret Crt)), Ontario
Welcome to this exceptional family home, designed with entertaining in mind. Start cooking in the spacious kitchen featuring elegant granite countertops and a new stove. Enjoy the luxury of two recently renovated bathrooms, including a stunning primary ensuite with a walk-in shower. Convenient upper-level laundry meets all your family needs. This property is meticulously landscaped, with a thoughtfully designed, private yard ideal for entertaining and gardening. Relax on the two-tiered deck under the gazebo and unwind in the hot tub after a long day. Inside, a large finished rec room offers plenty of additional storage, cold storage plus a rough-in for yet another bathroom. Highlights include a roof that's only 2 years old, parking for two vehicles, and a fantastic location close to schools and shopping. This home truly has it all. (id:20907)
Exp Realty
01083 Hoover Lane
Central Frontenac, Ontario
Don't miss this opportunity to own your get away of over 27 acres only 25 minutes north of Kingston just off highway 38 just 10 minutes to Verona. This property has both open cleared land for cash crops as well as wooded areas if you are a hunter. Hoover lane is maintained year round and leads to St. Andrews Lake. This property also has a full size barn that could be used for livestock or storage. Ideal property to build your private dream home to get away from the city and enjoy what nature has to offer. (id:20907)
Royal LePage Proalliance Realty
1684 Battersea Road
Kingston (City North Of 401), Ontario
Dream home! Beautifully renovated 4-bedroom, 2.5-bathroom property nestled at the picturesque corner on the top of Kingston Mills, minutes away from the beautiful locks. With modern finishes and a spacious layout, this residence is perfect for those looking for comfort and style. As you step inside, you'll be greeted by tile floors and feature walls that flow to the living room where you can enjoy views to the back deck. The open-concept dining and kitchen area with hardwood floors, new stainless steel appliances and ample counter space with a custom-made island is ideal for both cooking and entertaining. The seamless transition between spaces creates a warm and inviting atmosphere for gatherings. Generous bedrooms each room offers plenty of natural light and space for personalization. Updated bathrooms are both functional and stylish, ensuring convenience. Not only is this house completely redone, aesthetics-wise, but also in a mechanical aspect, with a newer HVAC setup that includes a new heat pump installed in summer 2024. New Insulation has been wrapped around the house and sealed to lower any heating costs with updated windows in most of the house. A standout feature of this home is the expansive backyard. Discover a large outdoor oasis, perfect for relaxation and recreation, providing an ideal spot for outdoor dining and lounging, where you can walk down and enjoy the covered hot tub. The additional deck also down below with a charming pergola, is perfect for cozy evenings under the stars. Whether you're hosting summer barbecues or enjoying quiet evenings, this backyard will impress. Also included are two 20ft shipping containers, providing extra storage or creative potential for your hobbies. Located in a peaceful neighbourhood, a short drive from local amenities, parks, and schools, making it an ideal spot for families seeking a serene lifestyle with easy access to urban conveniences. Don't miss the opportunity to make this stunning property your own! (id:20907)
Exp Realty
12 Wentworth Drive
Kingston (City Northwest), Ontario
Welcome to 12 Wentworth in Worthington Park, this two bedroom mobile home features walk-in Tub and laundry in the Bath, it has 200 amp service, Forced air Electric Furnace and Central air plus a Portable air conditioner, The Kitchen includes all appliances Fridge, Stove, Dishwasher and Microwave. Located in the Heart of Worthington park with great areas including parks and a Community Clubhouse. Close to restaurants and shopping plus minutes to downtown and much more. This is an Estate sale and is being sold in as is where is condition. Land Lease Rental information Land fee $625.00/M Estimated taxes(site)f19.70/M Estimated taxes (home) 24.01/M \\Water Meter installed billed quarterly Total Due 1st of each Month $668.71 (id:20907)
RE/MAX Finest Realty Inc.
4061 Bath Road
Kingston (South Of Taylor-Kidd Blvd), Ontario
Welcome to Collins Bay, this home has been recently updated from top to bottom keeping the character of this spacious home but with the convenience of new new shingles, siding, windows, plumbing just to start the list. The tastefully renovated kitchen offers stone counter tops, new stainless appliances and new cabinetry and gorgeous 2 x 2 ceramic tiles. A new washer and dryer are tucked away in a laundry cupboard off the kitchen with a 2pc powder room. Lounge in south facing porch that has all new windows, or enjoy some quiet time on the back porch or back deck. The home has new engineered hardwood floors and well appointed bathrooms with high end finishes. Located just steps from the water, schools, shopping and scenic water front parks. (id:20907)
Sutton Group-Masters Realty Inc.
716 Newmarket Lane
Kingston (East Of Sir John A. Blvd), Ontario
Welcome to 716 Newmarket Ln. This is a beautiful, 3 plus 1 bedroom, 4 full bathrooms freehold townhouse with amazing water views from the balcony, and the back deck overlooking the Rideau canal is one to surely view. !!! With approximately 2000 ft. plus a fully finished lower level with recreation room, 4 bedroom down, office space and full patio door walkout, all professionally done. This home features 9 foot ceilings on the main floor with hardwood flooring, quartz countertops in the kitchen a full bathroom on the main floor and attach single car garage. Laundry room on the second floor. Large master bedroom with a full ensuite and walk-in closet with its own private balcony and breath taking views. 4 full bathrooms . Amazing city location, as this home sits right next to the third crossing and just minutes away from downtown. And just steps away from the Waterfront Park. Beautiful stainless steel appliances, and California shutters included. (id:20907)
Sutton Group-Masters Realty Inc.
437 Otty Lake Sideroad Road
Tay Valley, Ontario
Welcome to 437 Otty Lake Side Rd in Perth, ON—a fully renovated sanctuary where\r\nmodern elegance meets serene living. This stunning property sits on 1.97 acres of\r\nprivate land, offering the perfect blend of tranquility and convenience. As you\r\nstep inside, you'll be greeted by a breathtaking open-concept main living area,\r\nhighlighted by a massive quartz island that serves as the heart of the home—ideal\r\nfor both entertaining and everyday living.\r\nEvery detail of this home has been meticulously updated, ensuring a move-in-ready\r\nexperience. The spacious layout flows seamlessly, providing ample room for\r\nrelaxation and gatherings. Whether you're enjoying the peaceful surroundings or\r\ntaking a short 5-minute drive to the charming town of Perth, you’ll love the\r\nlifestyle this location offers. Plus, with both Ottawa and Kingston just an hour\r\naway, you have easy access to all the amenities of the city while still enjoying\r\nthe privacy and serenity of country living.\r\nDon’t miss your chance to make this extraordinary property your own! (id:20907)
RE/MAX Finest Realty Inc.
Old Sulphide Road
Tweed, Ontario
Welcome to your canvas of nature's beauty, spanning across 71.92 acres of pristine wilderness in the heart of Addington Highlands. This exceptional parcel of land offers a rare chance to own a piece of tranquility, with endless possibilities for your dream retreat. Embrace the great outdoors with direct access to the renowned TransCanada Trail, inviting you to explore the stunning landscapes and breathtaking views. Discover two expansive ponds nestled within the property, perfect for fishing, kayaking, or simply unwinding amidst the soothing sounds of nature. With rural zoning, this land presents the opportunity to bring your vision to life. Whether you envision a secluded off-grid dwelling, a hunting camp for outdoor enthusiasts, or a seasonal cottage retreat, the possibilities are endless.Situated in the idyllic rural community of Kaladar, this property offers a peaceful escape from the hustle and bustle of city life. Conveniently located south of Highway 7 and county road 41, enjoy easy access to amenities while still relishing in the tranquility of rural living. Escape the everyday and create your own private oasis surrounded by nature's beauty. Let your imagination soar as you envision the possibilities for this vast expanse of land. Whether for personal use or development potential, this property is a valuable investment in natural beauty and serenity. Don't miss out on this extraordinary opportunity to own your slice of paradise in Addington Highlands. (id:20907)
RE/MAX Finest Realty Inc.
106 Drynan Way
Leeds & The Thousand Islands, Ontario
Here is an opportunity to lease 1,200 sq ft of commercial retail space located about 30 mins northeast of Kingston in a well-established plaza in Seeley's Bay that has excellent visibility from Highway 15. Neighboring tenants on-site include a Veterinarian, Medical Clinic, Pharmacy, and LCBO. Taxes and Common Area Costs: $6.27/sf (2024). Monthly asking rent approx.: $1,627.00 + HST. Tenant pays hydro and heat (propane). This is a great business opportunity for a retail store, professional office, pet groomer, or cafe/deli. Benefit from the steady flow of traffic on the historic Rideau Heritage Route between Kingston and Ottawa. Premises include one washroom and an approx. 5'x8' storage room. The unit has recently been renovated with new flooring and paint. The Landlord is offering a 30 day fixturing period and 30 days gross free rent. (id:20907)
Royal LePage Proalliance Realty
382 Victoria Avenue
Gananoque, Ontario
A lovely place to start for the first time buyer yet spacious enough for a growing family and very little maintenance and stairs for the retiree. Welcome to 382 Victoria Street in beautiful Gananoque. This 3+1 bedroom semi detached bungalow offers an open concept main floor living space and being south facing, an abundance of natural light. The main level has been recently updated with quality laminate flooring and consists of a living/dining room combination, eat-in kitchen, 3 bedrooms and a 4pc bath. The finished lower level houses another bathroom, a 4th bedroom and large bright rec room. The lower level would certainly work for an in-law suite if needed as plumbing for a kitchenette has been installed. The utility room consists of the laundry, the gas furnace and gas hot water tank, HRV, and tons of storage. Central air to keep you cool in the summer months. Outside you will find a newly fenced rear yard, large deck, clothesline and storage shed. Backing directly onto nature trails and lovely walks and hikes. Double wide paved drive will comfortably hold 4 cars. Walking distance to schools, Gananoque's downtown amenities, and the beautiful waterfront. (id:20907)
Royal LePage Proalliance Realty
54 Dusenbury Drive
Loyalist, Ontario
Introducing the ""Harmony"" model by Golden Falcon Homes, a masterpiece of design nestled in Golden Haven. This 2 bed / 2 bath bungalow, spanning 1188 sq/ft, is a testament to modern elegance. the Harmony model exudes an airy and expansive feel, inviting light and life into every corner. At the heart of this home lies a custom-designed kitchen, boasting granite countertops and envisioned as a modern center for culinary creativity. the Harmony is crafted for those with a penchant for style and a demand for the highest quality. The main living area, a symphony of space and light, combines a great room and country kitchen to create an inviting hub for family activities and entertainment. The finished basement, a realm of possibilities, offers ample room for recreation and relaxation. The primary bedroom, features an ensuite bath and walk-in closet, . Elegance meets curb appeal with stone accents and a modern design that adorns the front of the home. Nestled in an ideally situated neighborhood, just minutes from schools, parks, Kingston and the 401, This build, currently underway and slated for occupancy in the first week of July, invites you to bring your personal touch Seize the opportunity to tailor this beautiful build to your taste and preferences. Experience the perfect harmony of form and function in a home designed for contemporary living, where every detail is crafted with care Welcome to your new beginning in Golden Haven – where elegance, character, and comfort unite.Finished basements are not included in price. Floor plan is included for reference (id:20907)
Century 21 Heritage Group Ltd.
47 Dusenbury Drive
Loyalist (Lennox And Addington - South), Ontario
Step into the epitome of contemporary elegance with the ""Havenview"" model, a signature offering from Golden Falcon Homes in Golden Haven. This 3 bed / 2.5 bath home is 1899 sq/ft, redefines modern comfortable living. The Havenview has luxury laminate flooring and a custom kitchen that features granite countertops. At the core of this home, a family room offers a sanctuary for shared activities, surrounded by the comfort and sophistication that is expected from Golden Falcon Homes. The primary bedroom boasts dual closets and an ensuite bath. The addition of 2 more bedrooms, sharing a contemporary bathroom, and the option to finish the basement to include an extra bedroom, ensures that there is ample space for family or guests. Character accents, stone enhancements, and a modern design grace the exterior, while a covered porch and attached garage enhance the drive-up appeal. Located just blocks away from schools, parks, and minutes from Kingston and the 401, this location is as ideal as it is convenient. With models slated to finish in September, Golden Falcon Homes invites you to personalize this build with your personal taste and preferences. Discover the Havenview model where every detail is meticulously crafted for those who seek a lifestyle that harmonizes modern luxury with the warmth of a family home.Finished basements are not included in price. Floor plan is included for reference (id:20907)
Century 21 Heritage Group Ltd.
61 Dusenbury Drive
Loyalist, Ontario
Introducing the Legacy model by Golden Falcon Homes, a beacon of modern elegance nestled within the enclave of Golden Haven. This 4 bed / 2.5 bath two-story home spanning 2612 sq/ft, redefines luxury living with its sophisticated design and meticulous attention to detail. Elegance extends to the home's exterior, where a covered porch with stone accents and a contemporary design create an inviting curb appeal. The heart of the Legacy model is its well-conceived layout that blends design and functionality. A spacious family room and the adjacent modern kitchen and breakfast area become a haven for culinary creativity, boasting granite countertops and sleek design. The comfortable living and dining spaces further enhance the home’s appeal Upstairs, the primary bedroom, with walk-in closet and ensuite, offers a private retreat. Complemented by 3 additional bedrooms and a main bathroom, the second floor is thoughtfully designed to cater to the dynamics of family living. The option to finish the basement with seperate adds a layer of versatility. Situated in a neighbourhood that is just minutes from amenities, Kingston, and the 401, the Legacy model’s location is as convenient as it is prestigious. This build presents an opportunity to infuse the home with your personal taste and preferences. Welcome to the Legacy model in Golden Haven – your new beginning where elegance, character, and comfort unite in a symphony of luxurious living. Finished basements are not included in price. Floor plan is included for reference (id:20907)
Century 21 Heritage Group Ltd.
53 Dusenbury Drive
Loyalist, Ontario
Discover the epitome of bungalow bliss with the Oasis model in Golden Haven With its 1367 sq/ft layout, this 2 bed / 2 bath haven seamlessly blends style with functionality.Step into a realm where modern design meets comfort, starting with a spacious family room that flows into a custom-designed kitchen. Here, granite countertops and tile flooring set the stage for culinary magic The primary suite features a lavish ensuite & walk-in closet. An additional bedroom, a chic bathroom, and a practical laundry area complete the ground-level layout, crafting a home that’s as functional as it is beautiful. Elevating the appeal is the home’s architectural charm with stone accents and a modern facade. The covered porch and attached garage add layers of convenience and elegance. Nestled close to schools, parks, and the west end of Kingston, the Oasis is perfect for those seeking a peaceful retreat. With the 401 just minutes away, connectivity and ease of travel are assured. There is a golden opportunity to personalize your Oasis with a selection of exterior and interior finishes. This is more than just a home—it's a chance to curate your space for contemporary living Embrace the chance to reside in Golden Haven where the Oasis model offers not just a living space, but a lifestyle rich in comfort, elegance, and tranquility. Welcome to your perfect oasis—where every day is an invitation to live your best life. Finished basements are not included in price. Floor plan is included for reference (id:20907)
Century 21 Heritage Group Ltd.
46 Dusenbury Drive
Loyalist (Odessa), Ontario
Step into the epitome of contemporary elegance with the ""Havenview"" model, a signature offering from Golden Falcon Homes in Golden Haven. This 3 bed / 2.5 bath home is 1899 sq/ft, redefines modern comfortable living. The Havenview has luxury laminate flooring and a custom kitchen that features granite countertops.. At the core of this home, a family room offers a sanctuary for shared activities, surrounded by the comfort and sophistication that is expected from Golden Falcon Homes. The primary bedroom boasts dual closets and an ensuite bath. The addition of 2 more bedrooms, sharing a contemporary bathroom, and the option to finish the basement to include an extra bedroom, ensures that there is ample space for family or guests.. Character accents, stone enhancements, and a modern design grace the exterior, while a covered porch and attached garage enhance the drive-up appeal. Located just blocks away from schools, parks, and minutes from Kingston and the 401, this location is as ideal as it is convenient. Golden Falcon Homes invites you to personalize this build with your personal taste and preferences. Discover the Havenview model where every detail is meticulously crafted for those who seek a lifestyle that harmonizes modern luxury with the warmth of a family home. Finished basements are not included in price. Floor plan is included for reference (id:20907)
Century 21 Heritage Group Ltd.
898 County Road 2
Leeds & The Thousand Islands, Ontario
Don't miss this incredible opportunity to own and operate Rapid Valley restaurant ""Best in home cooking"". Located in Lansdowne, great exposure on the cross roads of County Rd 2 & Prince Street. This turnkey operation is perfectly equipped with a large Professional Kitchen, Dining area seating 84 people, 3560 square feet. Also offering MacEWEN Gas Station and Propane Refills. This is a great opportunity to continue running a very successful and established business with a reliable customer base and revenue. OPEN HRS: Sun~Thur 7am~7pm / Fri~Sat7am~8pm. **** EXTRAS **** Please see document section for deposit information. Schedule B to be included with all offers. (id:20907)
RE/MAX Finest Realty Inc.
26 Emma Street
Loyalist (Odessa), Ontario
Large level building lot in the heart of growing Odessa. Fully serviced and ready for you to build your dream home 66 ft x 132 ft deep, south facing, close to parks, schools, downtown Odessa and Babcock Mill. (id:20907)
Sutton Group-Masters Realty Inc.
46 Oakmont Drive
Loyalist (Bath), Ontario
Discover a blend of comfort and style in this beautifully constructed, brand-new bungalow located in Bath’s desirable Loyalist Golf and Country Club community. Offering the perfect escape for those seeking a community lifestyle, this 1121 sq. ft. home combines modern amenities with the tranquility of nature. The open-concept main living area welcomes you with gleaming hardwood and ceramic flooring, complemented by large windows that flood the space with natural light. The kitchen, with its crisp white cabinetry and elegant granite countertops, is perfectly suited for both everyday meals and casual entertaining. The two bedrooms are cozy and inviting, each featuring plush wall-to-wall carpeting that adds warmth and comfort. The master bedroom, complete with its own ensuite bathroom, offers a private retreat, while the second bedroom is ideal for guests or a flexible home office space. High 9-foot ceilings throughout enhance the home’s airy, open feel. Step outside to a peaceful backyard that offers serene views of the pond, perfect for enjoying quiet mornings or evening relaxation. \r\nThis move-in-ready home is waiting for you! Don’t miss the chance to experience the comfort and lifestyle that this property offers. Contact us today to schedule a private showing and start your new chapter in one of Bath’s most sought-after community. (id:20907)
Sutton Group-Masters Realty Inc.
23 Brooklands Park Avenue
Loyalist (Lennox And Addington - South), Ontario
Nestled on the edge of Parrotts Bay Conservation Area, this home offers immediate access to hiking trails and kayaking, all while being just minutes from shopping and the 401. It's the perfect balance of privacy and convenience where serenity meets accessibility. Imagine an afternoon of sunshine, laughter, and good company, a while enjoying the pool, BBQ, and your private deck space. This home is made for making memories with friends and family, blending comfort with outdoor living in the most beautiful way. With Shagbark hickory trees and the enchanting song of the gray tree frog, the exterior living space of this property feels like a retreat into nature. Inside experience the gathering places - all on one level - the cozy family room, the slightly more formal living room / dining room to the expansive rec room with its own billiards table, this home has space for everyone - from relaxation to recreation. Whether you're unwinding or entertaining, the layout gives you the freedom to enjoy every corner of your home; a combination of the perfect mix of private spaces and functional living. The rec room with a separate entrance, 3 pce bathroom, and a wet bar could easily be closed off from the rest of the house, making a cozy yet ample space for a parent that is looking for a bit of privacy yet be connected to the rest of the house. Recent improvements include a propane furnace, replaced windows, hardwood floors, bathroom updates and a list of more items. All bedrooms are incredibly spacious with even the lower level windows at standard height. It's not just a house-it's an experience, offering an inviting blend of comfort, privacy, and nature. This property shines in the warmer months so we added some photos to prove it. (id:20907)
RE/MAX Finest Realty Inc.
637 Walters Street
Kingston (Kingston East (Incl Barret Crt)), Ontario
This quaint & cozy 2-storey home nestled on a quiet street in the highly desirable East-End neighborhood of Greenwood Park is a must see. Enter through the main level into this brilliant home which shines thoroughly by means of updated light fixtures throughout. Step past the welcoming foyer & 2pc powder room & be greeted by a fully equipped open concept kitchen to your right, host to stylish tile backsplash & a kitchen island with breakfast bar, followed by a formal dining area to your left, finished off by the sprawling living room sheltered under a soaring cathedral ceiling with new pot lighting & offering exterior access to the rear deck with gazebo overlooking the fully fenced yard which flourishes with lush greenery in the summer months. The upper level features the primary suite possessing a walk-in closet with well thought-out built-in shelving, & a 3pc primary ensuite bath. 2 more generously sized bedrooms, a lovely 4pc main bath, & convenient upstairs laundry complete the second floor. The basement with rough-in bath is a blank canvas awaiting your finishing touches with ample space for are creation room & more. This beautiful home is minutes from CFB Kingston, multiple reputable schools, parks, walking trails, & all your desired amenities. (id:20907)
Royal LePage Proalliance Realty
333 Burridge Road
South Frontenac (Frontenac South), Ontario
Welcome to the serene Hamlet of Burridge, about 10 minutes from Westport, 40 to Perth and 45 to Kingston. This wonderful home has many upgrades including a new furnace, new breaker panel, new plumbing, mostly new windows in the living space, a new steel roof on much of the home and a newly owned water heater and upgraded wiring (2023). The spray foam on the basement walls will help to keep your home warm in the winter and the GenLink hook-up will help keep you connected when the electricity goes off. New UV water filtration system installed October 2024. This tidy home is perfect for a first-time homebuyer or small family looking to live a quiet, rural life. Burridge Lake is 5 minutes down the road and Canoe Lake, Wolf and Rideau Lakes are all within 20 minutes, so if fishing is your thing this is the place for you. There is a cistern in the basement fed by the downspouts, the water can be used to wash your car or water the grass or gardens. Speaking of a garden, there is a perfect elevated spot, on this almost half-acre lot, for a garden and a gazebo for relaxing and enjoying a panoramic view of the surrounding valley. The 3 season-enclosed porch is perfect for getting outside when the day isn't so perfect, or sitting and watching a thunderstorm roll across the valley, and listening to the rain pelt the steel roof. There is a detached garage and shed to store all your tools and toys. Peace-and-quiet family life in a safe, family-oriented community, is how life should be, your new home awaits you. Some photos have been virtually staged. (id:20907)
Exp Realty
372 Dundas Street W
Greater Napanee, Ontario
Welcome to your dream home! This exceptional waterfront property offers unparalleled luxury and water views from almost every room. The spacious living and dining room combination offers an inviting atmosphere with a gas fireplace and a patio door to a screened in porch overlooking the pool area, perfect for gatherings. The eat-in kitchen is complete with a window bench, sitting area with a cozy gas fireplace, patio door to balcony and an adjacent 4-piece bath. The primary bedroom serves as a private retreat with a 5-piece ensuite bath and large walk-in closet. The lower level boasts two additional bedrooms, conveniently located near a 3-piece bath, family room with gas fireplace with direct access to the pool area. The lower level offers in-law suite potential. Enjoy multiple decks and patios, both covered and uncovered, ideal for relaxing or entertaining. The attached garage with inside entry and mudroom area adds to the ease and comfort of this exceptional home. With its water views, luxurious features, and outdoor living spaces, this property is a rare find. Don't miss out on this opportunity to own a piece of paradise, with all the comforts of home. (id:20907)
Wagar And Myatt Ltd.
412 Main Street
Prince Edward County (Bloomfield), Ontario
Welcome to 412 Main Street in Bloomfield! This beautifully renovated 4-bedroom, 1-bath home has been meticulously updated from top-to-bottom. Featuring brand-new windows, doors, electrical, and heating systems, every detail has been tastefully curated to provide comfort and style. Perfectly located within walking distance to all of Bloomfield's charming amenities, and conveniently situated between Wellington and Picton, this home offers both convenience and an unbeatable location. A must-see for those looking to settle into a turnkey property in the heart of Prince Edward County. **** EXTRAS **** None. (id:20907)
Exp Realty


