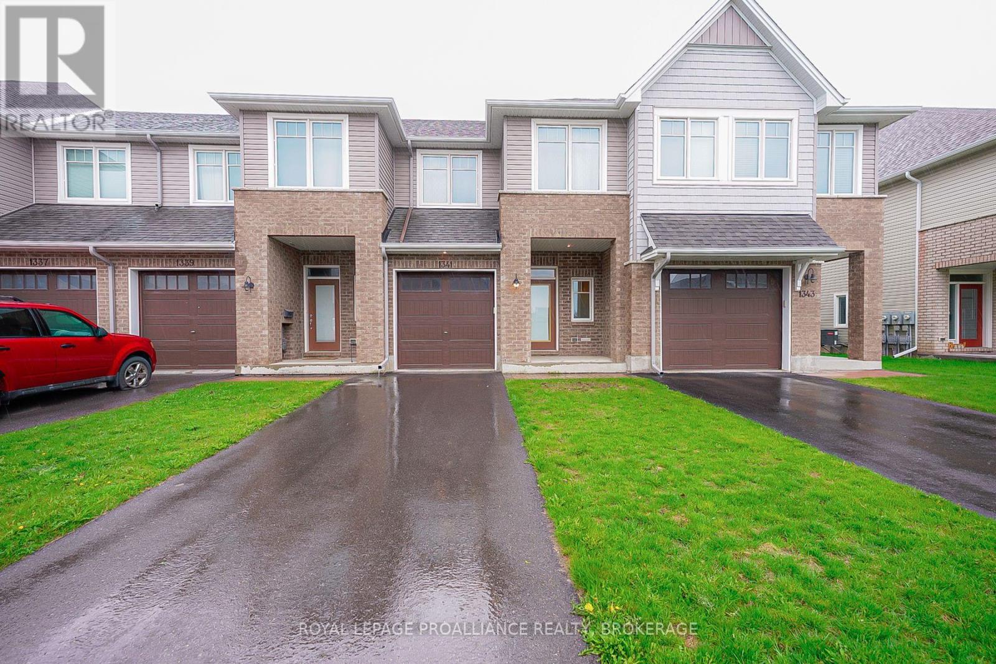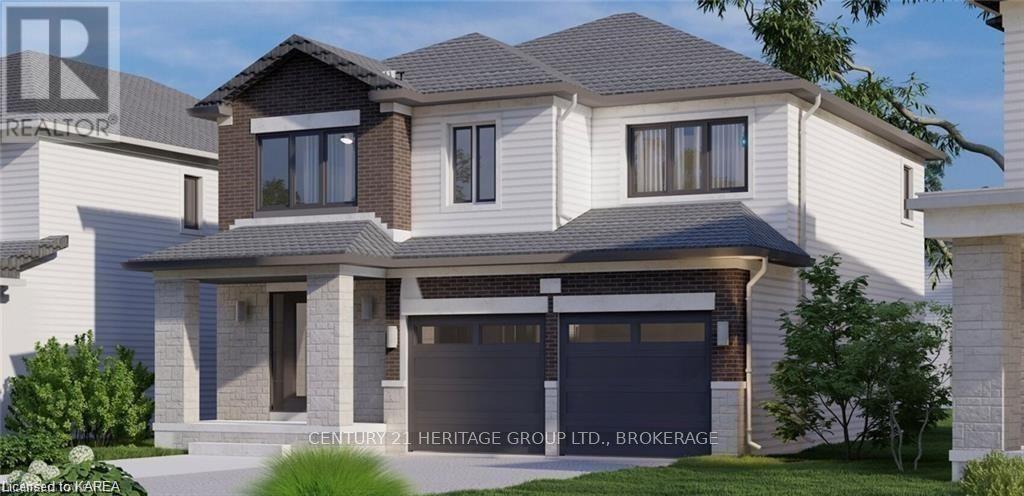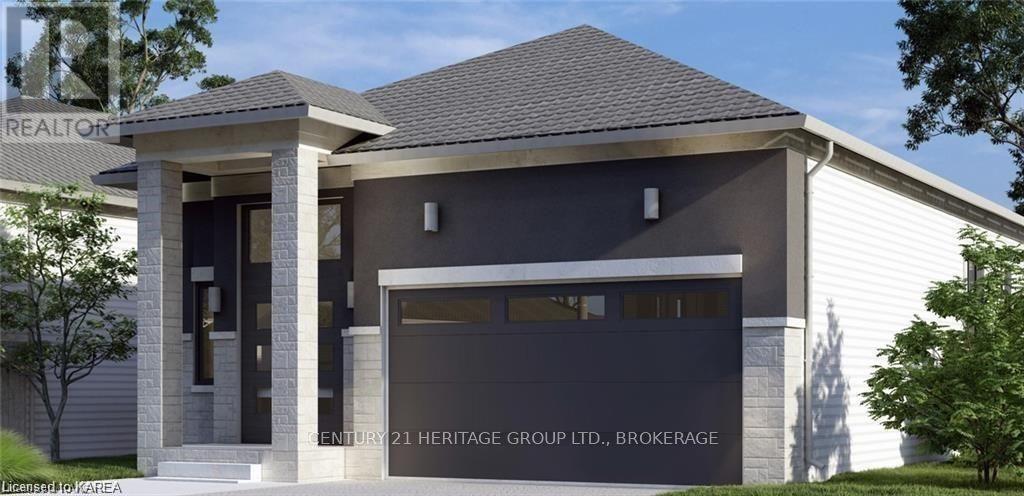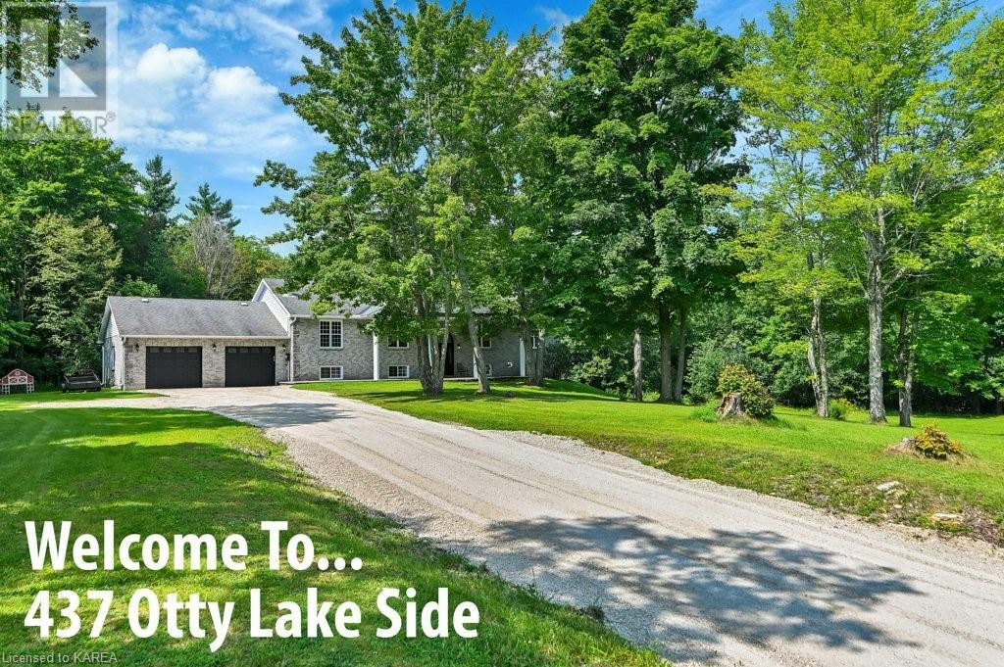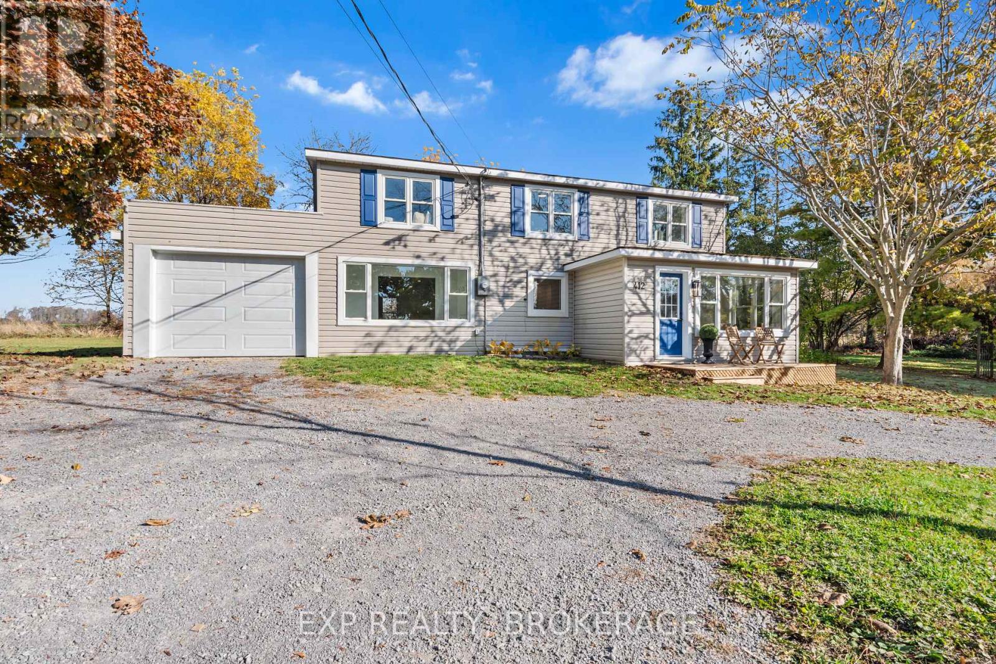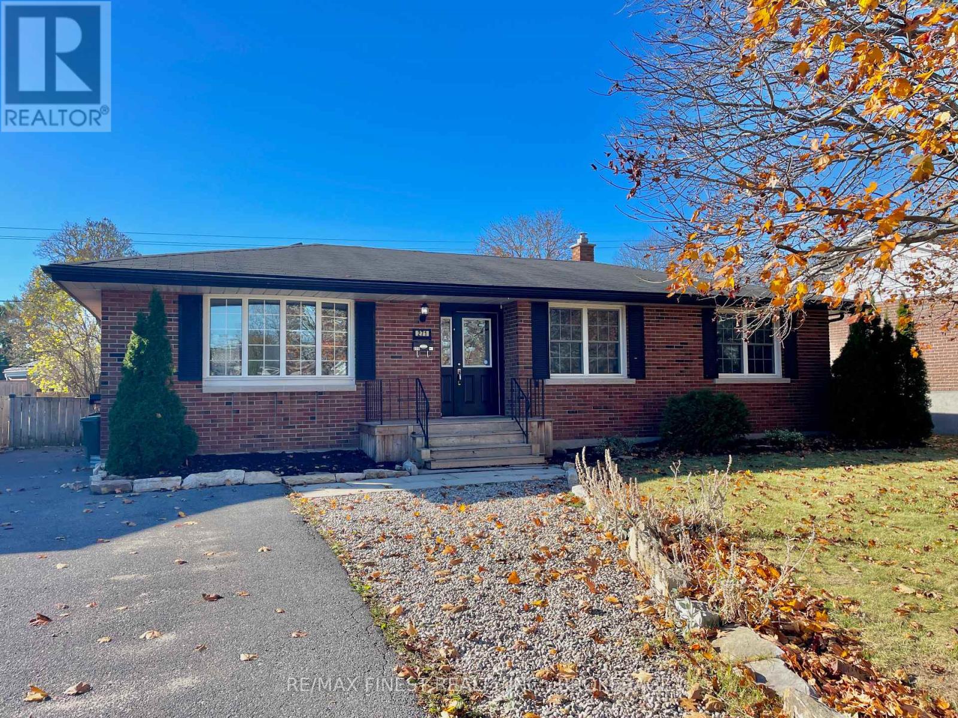1341 Tremont Drive
Kingston (City Northwest), Ontario
Welcome home to 1341 Tremont Drive! Situated on a good sized lot in the heart of the Woodhaven subdivision, this well-maintained 3 bedroom, 3 bathroom, 'Eaton' model townhome is built by Tamarack Homes and features hardwood and ceramic tiles throughout an open-concept main level, a great room with bright south-facing windows, gas fireplace, 9 ft ceilings, upgraded cabinetry, walk-in pantry, island eating bar with quartz counters, stylish tile backsplash and more. The bright dining area has patio doors that open up to the rear yard. You will also find a spacious Primary bedroom with a stunning ensuite and oversized walk in closet, a second floor laundry room, 2 additional bedrooms and a great main bathroom. The finished lower level has a bright rec room that offers more living space. The home also has a full sized size garage with 8ft door and is within a walking distance to schools, parks, transit, and more. This is a great place to live (id:20907)
Royal LePage Proalliance Realty
3016 Crozier Road B
Tay Valley, Ontario
Charming cottage on beautiful Bobs Lake. This cozy updated cottage is located in Long Bay and has western exposure giving sunset views each night. There is plenty of room for relaxation at the lake with 3 bedrooms, a full bathroom, living room and eat-in kitchen with access out onto the large deck. New concrete and wood piers have been added in some areas along with a large, covered deck area with detachable bug screens. The electrical panel has been updated and a heat trace cable has been installed from the bathroom to the pump chamber, ensuring that the toilet is flushable for winter use. Updates over the past years include the kitchen, woodstove, windows, shingles and siding. The cottage is serviced by lakewater and septic systems and the property has easy access to the lake. The shoreline is shallow with a natural sandy base with an approximate depth of 4 feet at the end of the dock. Bobs Lake is one of the largest lakes in the area and is known for its diverse landscape and miles of stunning shoreline, great fishing and boating opportunities. Located just 15 minutes northwest of the village of Westport. Perfect opportunity to enjoy cottage life! (id:20907)
Royal LePage Proalliance Realty
54 Dusenbury Drive
Loyalist, Ontario
Introducing the ""Harmony"" model by Golden Falcon Homes, a masterpiece of design nestled in Golden Haven. This 2 bed / 2 bath bungalow, spanning 1188 sq/ft, is a testament to modern elegance. the Harmony model exudes an airy and expansive feel, inviting light and life into every corner. At the heart of this home lies a custom-designed kitchen, boasting granite countertops and envisioned as a modern center for culinary creativity. the Harmony is crafted for those with a penchant for style and a demand for the highest quality. The main living area, a symphony of space and light, combines a great room and country kitchen to create an inviting hub for family activities and entertainment. The finished basement, a realm of possibilities, offers ample room for recreation and relaxation. The primary bedroom, features an ensuite bath and walk-in closet, . Elegance meets curb appeal with stone accents and a modern design that adorns the front of the home. Nestled in an ideally situated neighborhood, just minutes from schools, parks, Kingston and the 401, This build, currently underway and slated for occupancy in the first week of July, invites you to bring your personal touch Seize the opportunity to tailor this beautiful build to your taste and preferences. Experience the perfect harmony of form and function in a home designed for contemporary living, where every detail is crafted with care Welcome to your new beginning in Golden Haven – where elegance, character, and comfort unite.Finished basements are not included in price. Floor plan is included for reference (id:20907)
Century 21 Heritage Group Ltd.
47 Dusenbury Drive
Loyalist (Lennox And Addington - South), Ontario
Step into the epitome of contemporary elegance with the ""Havenview"" model, a signature offering from Golden Falcon Homes in Golden Haven. This 3 bed / 2.5 bath home is 1899 sq/ft, redefines modern comfortable living. The Havenview has luxury laminate flooring and a custom kitchen that features granite countertops. At the core of this home, a family room offers a sanctuary for shared activities, surrounded by the comfort and sophistication that is expected from Golden Falcon Homes. The primary bedroom boasts dual closets and an ensuite bath. The addition of 2 more bedrooms, sharing a contemporary bathroom, and the option to finish the basement to include an extra bedroom, ensures that there is ample space for family or guests. Character accents, stone enhancements, and a modern design grace the exterior, while a covered porch and attached garage enhance the drive-up appeal. Located just blocks away from schools, parks, and minutes from Kingston and the 401, this location is as ideal as it is convenient. With models slated to finish in September, Golden Falcon Homes invites you to personalize this build with your personal taste and preferences. Discover the Havenview model where every detail is meticulously crafted for those who seek a lifestyle that harmonizes modern luxury with the warmth of a family home.Finished basements are not included in price. Floor plan is included for reference (id:20907)
Century 21 Heritage Group Ltd.
61 Dusenbury Drive
Loyalist, Ontario
Introducing the Legacy model by Golden Falcon Homes, a beacon of modern elegance nestled within the enclave of Golden Haven. This 4 bed / 2.5 bath two-story home spanning 2612 sq/ft, redefines luxury living with its sophisticated design and meticulous attention to detail. Elegance extends to the home's exterior, where a covered porch with stone accents and a contemporary design create an inviting curb appeal. The heart of the Legacy model is its well-conceived layout that blends design and functionality. A spacious family room and the adjacent modern kitchen and breakfast area become a haven for culinary creativity, boasting granite countertops and sleek design. The comfortable living and dining spaces further enhance the home’s appeal Upstairs, the primary bedroom, with walk-in closet and ensuite, offers a private retreat. Complemented by 3 additional bedrooms and a main bathroom, the second floor is thoughtfully designed to cater to the dynamics of family living. The option to finish the basement with seperate adds a layer of versatility. Situated in a neighbourhood that is just minutes from amenities, Kingston, and the 401, the Legacy model’s location is as convenient as it is prestigious. This build presents an opportunity to infuse the home with your personal taste and preferences. Welcome to the Legacy model in Golden Haven – your new beginning where elegance, character, and comfort unite in a symphony of luxurious living. Finished basements are not included in price. Floor plan is included for reference (id:20907)
Century 21 Heritage Group Ltd.
53 Dusenbury Drive
Loyalist, Ontario
Discover the epitome of bungalow bliss with the Oasis model in Golden Haven With its 1367 sq/ft layout, this 2 bed / 2 bath haven seamlessly blends style with functionality.Step into a realm where modern design meets comfort, starting with a spacious family room that flows into a custom-designed kitchen. Here, granite countertops and tile flooring set the stage for culinary magic The primary suite features a lavish ensuite & walk-in closet. An additional bedroom, a chic bathroom, and a practical laundry area complete the ground-level layout, crafting a home that’s as functional as it is beautiful. Elevating the appeal is the home’s architectural charm with stone accents and a modern facade. The covered porch and attached garage add layers of convenience and elegance. Nestled close to schools, parks, and the west end of Kingston, the Oasis is perfect for those seeking a peaceful retreat. With the 401 just minutes away, connectivity and ease of travel are assured. There is a golden opportunity to personalize your Oasis with a selection of exterior and interior finishes. This is more than just a home—it's a chance to curate your space for contemporary living Embrace the chance to reside in Golden Haven where the Oasis model offers not just a living space, but a lifestyle rich in comfort, elegance, and tranquility. Welcome to your perfect oasis—where every day is an invitation to live your best life. Finished basements are not included in price. Floor plan is included for reference (id:20907)
Century 21 Heritage Group Ltd.
46 Dusenbury Drive
Loyalist (Odessa), Ontario
Step into the epitome of contemporary elegance with the ""Havenview"" model, a signature offering from Golden Falcon Homes in Golden Haven. This 3 bed / 2.5 bath home is 1899 sq/ft, redefines modern comfortable living. The Havenview has luxury laminate flooring and a custom kitchen that features granite countertops.. At the core of this home, a family room offers a sanctuary for shared activities, surrounded by the comfort and sophistication that is expected from Golden Falcon Homes. The primary bedroom boasts dual closets and an ensuite bath. The addition of 2 more bedrooms, sharing a contemporary bathroom, and the option to finish the basement to include an extra bedroom, ensures that there is ample space for family or guests.. Character accents, stone enhancements, and a modern design grace the exterior, while a covered porch and attached garage enhance the drive-up appeal. Located just blocks away from schools, parks, and minutes from Kingston and the 401, this location is as ideal as it is convenient. Golden Falcon Homes invites you to personalize this build with your personal taste and preferences. Discover the Havenview model where every detail is meticulously crafted for those who seek a lifestyle that harmonizes modern luxury with the warmth of a family home. Finished basements are not included in price. Floor plan is included for reference (id:20907)
Century 21 Heritage Group Ltd.
760 Grouse Crescent
Kingston (North Of Taylor-Kidd Blvd), Ontario
Welcome to 760 Grouse Crescent the perfect for a starter home or an investment to rent out with secondary suite in the LL, currently vacant and ready for you to select your own tenants, or a spot for the entire family. This home is on a quiet street steps from a bus route, shopping and schools and is a short drive to your favourite local restaurants, playgrounds & more! Upstairs you'll find 3 bedrooms, and open concept spacious kitchen/dining/living room. Lower level featuring a great in-law suite with open kitchen/ living area, bedroom and 4pc bath with walk up access from the fully fenced backyard. Both levels have access to laundry located on the lower level. Also featuring, double wide drive, for all of your parking needs! This could be the next place you call home. (id:20907)
RE/MAX Finest Realty Inc.
00 Millhaven Road
Loyalist (Lennox And Addington - South), Ontario
8.1 acres to build your dream home along the well known millhaven creek! Purchased in 1965 this picturesque property was always enjoyed by the long time owner for his own personal use. There is a small bunky and shed on the property to be left in an AS IS condition. Millhaven creek, flows along the outer limits of this property and at the western end there is property almost 1 acre of land on the other side of the creek as well. If your looking for property that is only 15 minutes to kingston and about the same to Napanee, you will want to view this lovely water front property! Original site of the Asselstine Woolen Mill this property is deep in history! Asselstine's Woolen mill stood on this property until it was moved to Upper Canada Village in 1957, there its 19th century equipment still operates. From 1841 until 1927, the Asselstines processed local wool, spun and dyed yarn and wove cloth and carpets. Although the buildings are long gone, rendering this property vacant land, a monument at the western end of the property still stands at the side of the road, telling the history of this property! Its lovely! (id:20907)
Sutton Group-Masters Realty Inc.
437 Otty Lake Sideroad Road
Tay Valley, Ontario
Welcome to 437 Otty Lake Side Rd in Perth, ON—a fully renovated sanctuary where\r\nmodern elegance meets serene living. This stunning property sits on 1.97 acres of\r\nprivate land, offering the perfect blend of tranquility and convenience. As you\r\nstep inside, you'll be greeted by a breathtaking open-concept main living area,\r\nhighlighted by a massive quartz island that serves as the heart of the home—ideal\r\nfor both entertaining and everyday living.\r\nEvery detail of this home has been meticulously updated, ensuring a move-in-ready\r\nexperience. The spacious layout flows seamlessly, providing ample room for\r\nrelaxation and gatherings. Whether you're enjoying the peaceful surroundings or\r\ntaking a short 5-minute drive to the charming town of Perth, you’ll love the\r\nlifestyle this location offers. Plus, with both Ottawa and Kingston just an hour\r\naway, you have easy access to all the amenities of the city while still enjoying\r\nthe privacy and serenity of country living.\r\nDon’t miss your chance to make this extraordinary property your own! (id:20907)
RE/MAX Finest Realty Inc.
Old Sulphide Road
Tweed, Ontario
Welcome to your canvas of nature's beauty, spanning across 71.92 acres of pristine wilderness in the heart of Addington Highlands. This exceptional parcel of land offers a rare chance to own a piece of tranquility, with endless possibilities for your dream retreat. Embrace the great outdoors with direct access to the renowned TransCanada Trail, inviting you to explore the stunning landscapes and breathtaking views. Discover two expansive ponds nestled within the property, perfect for fishing, kayaking, or simply unwinding amidst the soothing sounds of nature. With rural zoning, this land presents the opportunity to bring your vision to life. Whether you envision a secluded off-grid dwelling, a hunting camp for outdoor enthusiasts, or a seasonal cottage retreat, the possibilities are endless.Situated in the idyllic rural community of Kaladar, this property offers a peaceful escape from the hustle and bustle of city life. Conveniently located south of Highway 7 and county road 41, enjoy easy access to amenities while still relishing in the tranquility of rural living. Escape the everyday and create your own private oasis surrounded by nature's beauty. Let your imagination soar as you envision the possibilities for this vast expanse of land. Whether for personal use or development potential, this property is a valuable investment in natural beauty and serenity. Don't miss out on this extraordinary opportunity to own your slice of paradise in Addington Highlands. (id:20907)
RE/MAX Finest Realty Inc.
412 Main Street
Prince Edward County (Bloomfield), Ontario
Welcome to 412 Main Street in Bloomfield! This beautifully renovated 4-bedroom, 1-bath home has been meticulously updated from top-to-bottom. Featuring brand-new windows, doors, electrical, and heating systems, every detail has been tastefully curated to provide comfort and style. Perfectly located within walking distance to all of Bloomfield's charming amenities, and conveniently situated between Wellington and Picton, this home offers both convenience and an unbeatable location. A must-see for those looking to settle into a turnkey property in the heart of Prince Edward County. **** EXTRAS **** None. (id:20907)
Exp Realty
10 Victoria Avenue
Brockville, Ontario
This exquisite, fully renovated four unit Queen Anne build in a marquee downtown location is being offered at an absolutely amazing price. Built in 1880, this gorgeous edifice has been completely updated and finished to reflect both the character and grandeur of the late 19th century architecture and craftsmanship with all the conveniences and building systems improvements that 2024 has to offer. Located in front of Brockville City Hall on the St Lawrence, this location offers easy walking access to all points downtown and ideal rental opportunities for discerning professionals looking for a unique blend of elegance, functionality and a premiere location. Front and back separate entrances for each level as well as separate electrical metering. Free street parking in front of the property and seller is including a year of prepaid city lot parking for each unit, located around the corner. With an estimated (min) average of $2000 rental income per level, this spectacular property produces a great return with an 8.5% cap rate and a coveted crown jewel in any investors portfolio. (id:20907)
RE/MAX Finest Realty Inc.
8 Slash Road
Greater Napanee, Ontario
This 3-bedroom, 2-bathroom semi-detached home is tucked away on a quiet street in Napanee, offering a comfortable and practical layout. The main level features a bright kitchen that opens onto a deck, complete with a natural gas hookup, making it ideal for outdoor grilling. Two of the bedrooms and a bathroom are located upstairs, while the basement offers a third bedroom, a second bathroom, and a spacious rec room with a walkout to the backyard. The convenience of main-level laundry adds to the appeal. With schools and the hospital nearby, and just a quick drive to downtown Napanee or major retailers, this home combines comfort with accessibility. (id:20907)
Exit Realty Acceleration Real Estate
13 Garden Street
Leeds & The Thousand Islands, Ontario
Come see this spacious and lovingly cared for 2 storey home in the beautiful village of Lansdowne. Home is situated on a quiet village street and features 3 generous sized bedrooms, 2 bathrooms and large family room perfect for family fun and entertaining. Outside you will love the landscaped lot and detached garage with workshop and storage loft perfect to store your toys and belongings. Home is located only a short walk to parks, school and shopping. Call today for your personal showing. **** EXTRAS **** None (id:20907)
Bickerton Brokers Real Estate Limited
14 Bridge Street W
Greater Napanee, Ontario
Nestled in the heart of downtown Napanee, this charming brick century home offers a world of possibilities for its next owner. Currently configured as an upper-and-lower duplex, this property is both versatile and inviting. Whether you envision it as a spacious single-family residence, a home with an in-law suite, or an opportunity to live in one unit while renting the other, the choice is yours. Inside, you'll find a blend of history and character, with some of the original millwork still adding a sense of timeless charm to the home. Each unit benefits from ample natural light and a warm, welcoming atmosphere, perfect for creating memories with family or tenants. The home also offers the comfort of a newer air conditioning system, furnace, and hot water tank, ensuring modern efficiency and peace of mind for years to come. Step outside to enjoy the recently updated multi-level deck at the back of the property, an ideal space for entertaining or simply relaxing with a book. This property also boasts an oversized garage and a paved driveway, providing ample space for parking and storage. The homes prime location means you're just a short stroll from Napanee's local amenities, schools, and places of worship, making it a convenient and connected place to call home. With its rich history, central location, and endless potential, this property offers a rare opportunity to shape a home that perfectly suits your needs and lifestyle. (id:20907)
Exit Realty Acceleration Real Estate
271 Chelsea Road
Kingston (City Southwest), Ontario
WOW!! 6 Bedrooms, 10 Appliances and 2 Kitchens!! This beautiful all brick bungalow, already set up for 2 families, is located in the highly desired Lakeland Acres subdivision and features 3 spacious bedrooms and full bathroom on the main level with a large New kitchen, living room and separate dining room with loads of natural light, 3 more bedrooms, a full bathroom and another large kitchen in the lower level IN-LAW SUITE, with a separate entrance from the gorgeous backyard with plenty of space and a massive sunny deck! Don't Miss Out!! **** EXTRAS **** Please see document section for deposit information. Schedule B to be included with all offers. (id:20907)
RE/MAX Finest Realty Inc.
14 Bridge Street W
Greater Napanee, Ontario
Nestled in the heart of downtown Napanee, this charming brick century home offers a world of possibilities for its next owner. Currently configured as an upper-and-lower duplex, this property is both versatile and inviting. Whether you envision it as a spacious single-family residence, a home with an in-law suite, or an opportunity to live in one unit while renting the other, the choice is yours. Inside, you'll find a blend of history and character, with some of the original millwork still adding a sense of timeless charm to the home. Each unit benefits from ample natural light and a warm, welcoming atmosphere, perfect for creating memories with family or tenants. The home also offers the comfort of a newer air conditioning system, furnace, and hot water tank, ensuring modern efficiency and peace of mind for years to come. Step outside to enjoy the recently updated multi-level deck at the back of the property, an ideal space for entertaining or simply relaxing with a book. This property also boasts an oversized garage and a paved driveway, providing ample space for parking and storage. The homes prime location means you're just a short stroll from Napanee's local amenities, schools, and places of worship, making it a convenient and connected place to call home. With its rich history, central location, and endless potential, this property offers a rare opportunity to shape a home that perfectly suits your needs and lifestyle. (id:20907)
Exit Realty Acceleration Real Estate
Lot 3 Leveque Road
South Frontenac (Frontenac South), Ontario
Located just outside of the historic village of Bellrock is this 5.26 acre beautifully treed building lot with well over 300 feet of frontage and nearly 1000 feet deep. A new drilled well producing 6 gpm is already in place as well as the culvert and the start of the driveway. There are some very lovely placements on this property for you to build your dream home. With many mature trees on the property and a small flowing creek winding through the back of the lot, and loads of wildlife adds to the ambiance of the setting. An easy commute to Kingston, Napanee and close to the town of Verona. (id:20907)
Royal LePage Proalliance Realty
4056 Bath Road
Kingston (South Of Taylor-Kidd Blvd), Ontario
Welcome to 4056 Bath Rd where you will find a quaint waterfront property within the city limits of Kingston. The property is in need of upgrading but has some really nice features including 2 detached garages along with spectacular views of Collins Bay on Lake Ontario. This property is full of potential so book your showing today and bring your design ideas and explore the opportunity of waterfront living. (id:20907)
Bickerton Brokers Real Estate Limited
9 Rockford Place
Kingston (East Of Sir John A. Blvd), Ontario
Welcome to Unit 2-9 Rockford Place in the heart of Kingscourt, a central Kingston neighbourhood known for its convenience and charm. This 3-bedroom, 1-bathroom basement unit is perfect for families, students, or professionals, accommodating up to 6 people comfortably (2 per bedroom). Utilities are separately metered, giving you control over your usage, and the rent is priced to reflect tenant responsibility for snow removal (lawn care is covered by the owner). Parking is included, with one tandem space shared with the upper unit. Don't miss this opportunity to live in a well-connected and vibrant neighbourhood. Contact us today to schedule a viewing! (id:20907)
RE/MAX Service First Realty Inc.
91 College Street
Deseronto, Ontario
Welcome to this beautifully maintained 3-bedroom, 3-bathroom bungalow, offering a seamless blend of comfort and modern updates. The open-concept design creates an inviting space, perfect for both everyday living and entertaining. The recently renovated kitchen boasts a fresh, contemporary look and includes all appliances, ensuring a move-in-ready experience. The main floor has been fully renovated, showcasing thoughtful finishes and attention to detail. The primary ensuite has been tastefully updated, and the main bathroom now features a luxurious rain shower. While the lower level is in the early stages of renovation, it presents exciting potential, including the option for an in-law suite. Gas installation has been initiated, offering the possibility of adding on-demand hot water and a gas stove, should the buyer choose to complete the project. Outside, the expansive yard, nearly fully fenced, provides a safe and enjoyable space for children and pets. The homes location is another highlight, with the waterfront, a boat launch, and a park just a short walk away. Additionally, the nearby community and recreation center offer convenient access to a variety of activities. This bungalow combines modern updates, potential for customization, and a fantastic location, making it an ideal place to call home. **** EXTRAS **** Gas Oven is Negotiable (id:20907)
Exit Realty Acceleration Real Estate
1220 Humberside Drive
Kingston (North Of Taylor-Kidd Blvd), Ontario
This light-filled, magazine-worthy 4+1-bedroom, 4-bathroom home has been professionally updated top to bottom in just the last year. New custom Hawthorne kitchen with drink bar, renovated main floor laundry, all new bathroom vanities, new Ashwood luxury vinyl flooring, wrought iron railing by TFP and roof by McConnell Exteriors are just some of the features of this stunning Westwoods home. Sitting on a large and fully fenced lot with private gazebo and fire pit, this turnkey property is in one of Kingston's most sought-after neighbourhoods, walking distance to desirable schools, with parks and shopping close by. An extensive list of updates including new heat pump, high efficiency furnace, and hybrid on demand water heater is available upon request. An absolute delight to present, don't miss out on this incredible opportunity. (id:20907)
Royal LePage Proalliance Realty
C - 356 Driscoll Road
Frontenac Islands (The Islands), Ontario
A charming island getaway for three seasons, offering two bedrooms and one bathroom. This retreat features delightful details like an outdoor dining area, a spacious two-car detached garage converted into a fantastic games room and on summer nights enjoy the wonderful firepit. Just a few minutes away from the public boat and kayak launch, to provide easy access to explore the St. Lawrence River. The local community is closely knit, the island has its own fire station and established emergency response plan. On the island there is also a wonderful park, baseball field, and more amenities nearby. The island's proximity to charming towns like Gananoque and Kingston means you're never far from restaurants, shops, and cultural attractions. And with easy access to the USA, a day trip across the border is always an exciting option. Island has to ferries running to the mainland, one ferry is always going 24/7. In the last 2 years updates include new pine ceilings, new flooring & kitchen cabinets, bathroom shower stall was updated, newer appliances (all powered by propane) and updated wiring. The cottage is powered by solar panels, the panels are big and charging batteries and backup generator provide power for lights and water pump. A wonderful opportunity to own a fantastic cottage. (id:20907)
Bickerton Brokers Real Estate Limited

