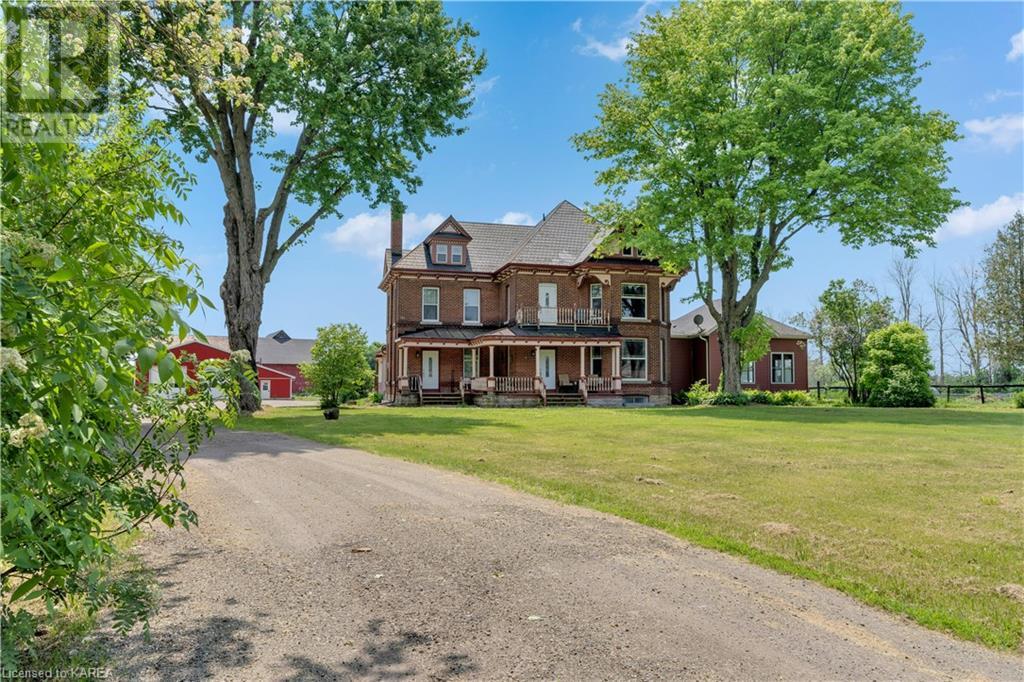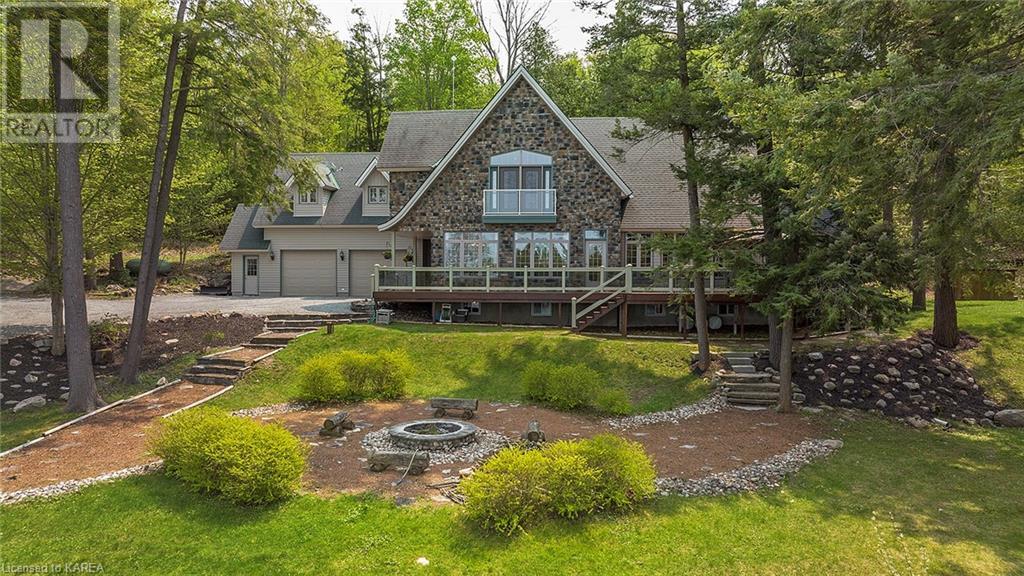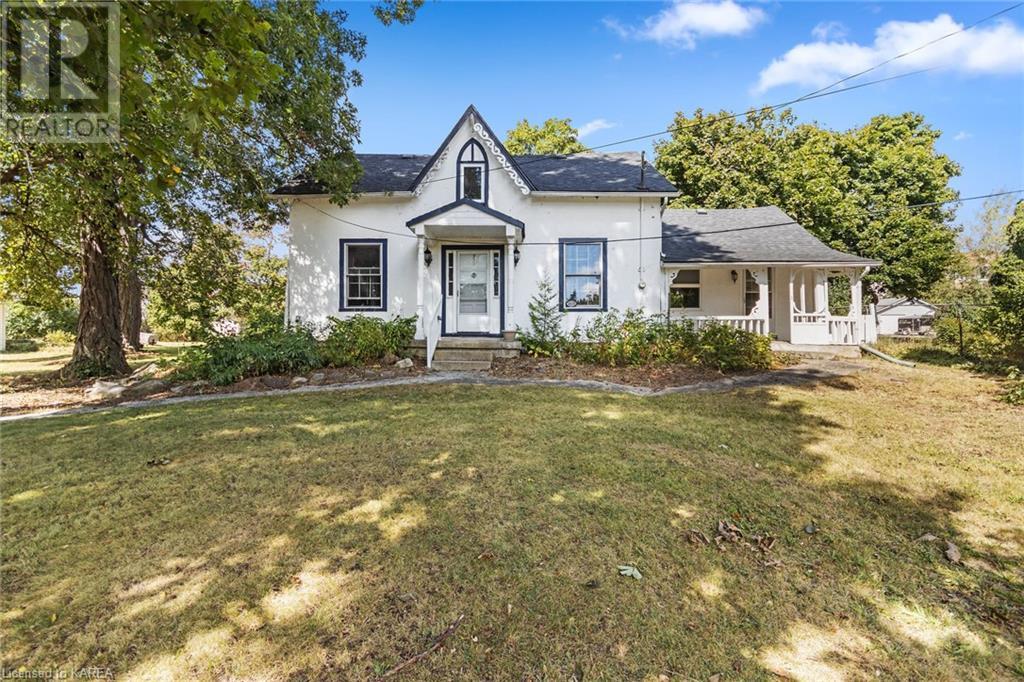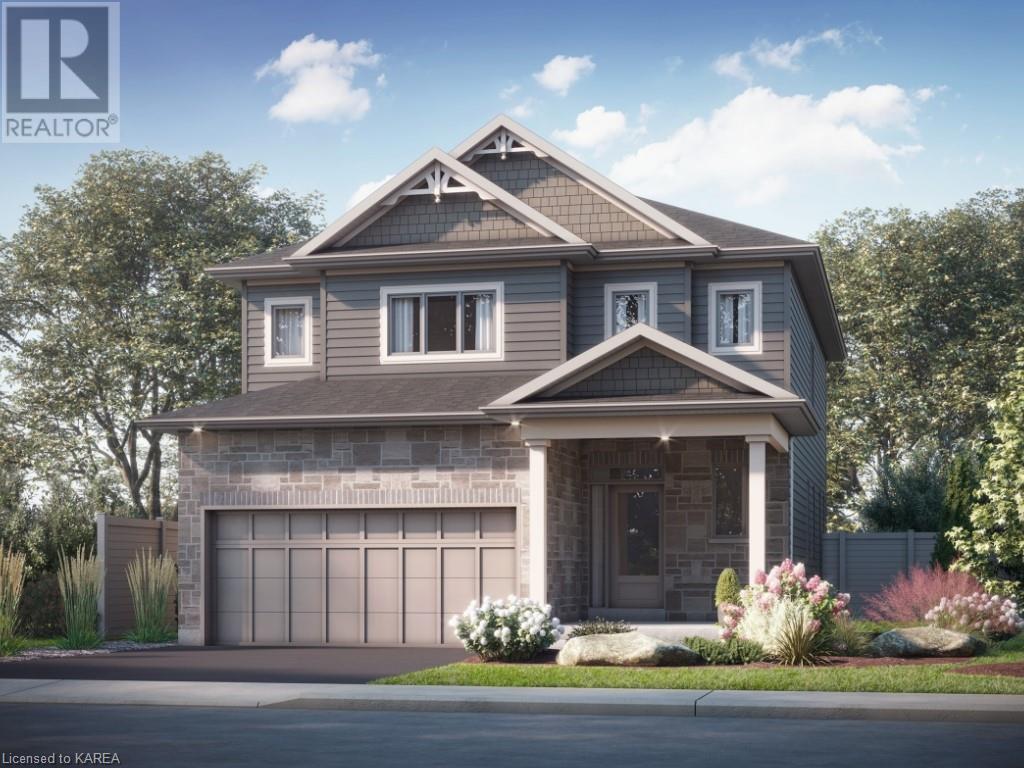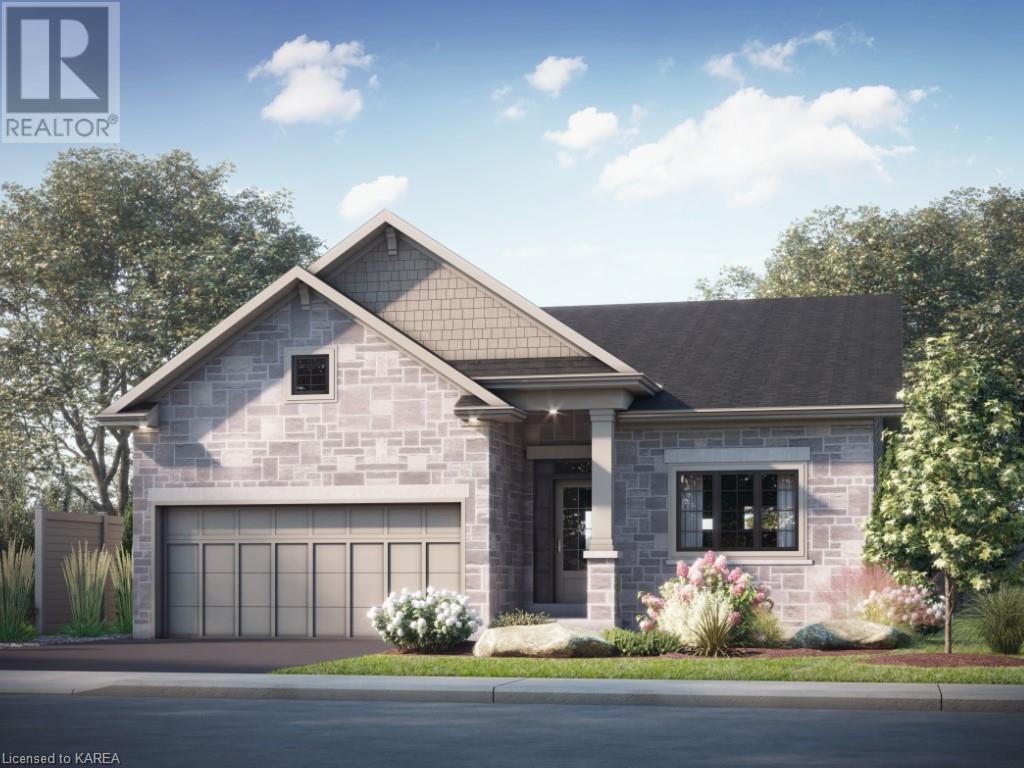59 Centre Street N
Napanee, Ontario
A River Runs Through. Tremendous opportunity to purchase one of the most picturesque locations in the town of Greater Napanee. Adjacent to Scenic Parks, the magnificent Napanee River, and just steps from the iconic Water Falls at Springside. This cozy 2 bedroom home is move in ready offering enormous potential to make it your own. Zoned C-3 Commercial/Residential the Possibilities are endless. Currently being utilized as a retail service shop / two bedroom home. The Professional usage options would accommodate many business plans from a store, flower shop, food and drink, coffee shop , practitioner space just to name a few viable options. Furthermore in regards to a residential aspect the option to convert the office space into 2 addition bedrooms is just one of the many conceptualizations. Additionally the Forthcoming Town plans include extending the serene boardwalk trail to the North Side of the River to continue on down past this home to the Gibbard District Condominium Complex just a short stroll away. This property offers Mesmerizing views over a tranquil Napanee River. Within Walking distance to schools, daycare ,shopping and so much more. The public boat ramp and docking are across the Street alongside a cozy waterfront restaurant with municipal parking. Property features a Poured concrete 2 car garage and a 16'x16' partially covered deck to enjoy the views. A New furnace and central air system has been installed. An exciting work from home based opportunity! (id:20907)
RE/MAX Finest Realty Inc.
274 Wellington Street
Kingston, Ontario
This end unit townhouse duplex consists of a 1 bedroom unit and a bachelor unit and is located in a prime downtown location with parking and provides great opportunity to live in one unit with the other unit helping pay the mortgage. It is within blocks of Princess Street, two marinas, many restaurants, shopping and has easy access to Queen's University, RMC, both hospitals, parks and walking trails. Enjoy all the amenities that downtown Kingston has to offer! There is also 2 other separately deeded townhouses attached to this townhouse that can be purchased with this property. (id:20907)
Leslie T. Weatherby Ltd.
232 Dundas Street W
Napanee, Ontario
Welcome to “Hooper House” - built in 1864 during the Gothic Revival and situated on one of the few remaining large lots in Napanee. This 5-bedroom, 4-bathroom Victorian home has been restored to blend historic charm with modern comforts. As you enter the foyer, you notice the incredible cherry hardwood floors, airy high ceilings and detailed craftmanship of the era – creating a grandeur yet inviting and homey atmosphere. The main floor includes an open concept Living and Dining Room area with two fireplaces, luminous bay window and elegant French doors. Across the hall is a duplicate room that is currently being used as a gallery, but can easily be transformed into an exquisite formal dining area or family entertainment area. A newly renovated kitchen with granite countertops, hardwood cabinets and ample storage offers a perfect blend of style and functionality. The primary suite provides tranquility with a walk-out to your bright, open sunroom and an attached 3-piece ensuite. The second floor provides all the rich history with elegant features and includes 4 spacious bedrooms, two full bathrooms and another family room with a separate stairway to the kitchen area. Outdoors you will enjoy the lush greenery, stone walkways, picturesque landscaping and a one-car attached garage! Located just moments from downtown Napanee along with schools, shops and parks as well as a quick jaunt to the 401 to allow easy access to Kingston or Belleville within 20 minutes. Do not miss this opportunity to own a piece of history. (id:20907)
Royal LePage Proalliance Realty
272 Wellington Street
Kingston, Ontario
If looking for a 5 room / 1 full bath commercial unit or a 3 bedroom residential unit with some modifications for a kitchen (sink currently in rear office) in a prime downtown location, call to set up your showing. It is within blocks of Princess Street, two marinas, many restaurants, shopping and has easy access to Queen's University, RMC, both hospitals, parks and walking trails. Enjoy all the amenities that downtown Kingston has to offer! There is also 2 other separately deeded townhouses attached to this townhouse that can be purchased with this property. (id:20907)
Leslie T. Weatherby Ltd.
721 County Road 2
Lansdowne, Ontario
Welcome to your dream home on a sprawling horse farm nestled just 8km north of highway 401! This stunning estate offers luxury coupled with the tranquility of country living. Situated in a serene countryside setting, this property offers convenient access to major highways while providing the privacy and peace you desire. Boasting nearly 4,000 square feet of living space, this spacious home offers ample room for comfortable living with numerous recent updates. With six bedrooms, there's space for the whole family and guests who can enjoy the convenience of five bathrooms, ensuring no one ever has to wait. Relax, unwind or entertain in style with your very own indoor swim spa, hot tub, and sauna or dive into the refreshing inground pool, perfect for cooling off on warm summer days while you entertain guests or simply enjoy the outdoors in the comfort of your pool house and screened-in patio. Spread over almost 74 acres, this property is a horse lover's paradise, offering ample space for riding and grazing. heated 4+ bay workshop/garage, 2 barns with stalls, one is heated and one with hay storage. Two cover-all storage buildings, outdoor arena, 15 paddocks 11 steel and one wooden shelters, Practice your riding or train your horses in the spacious riding arena. (id:20907)
RE/MAX Finest Realty Inc.
578 Brown Road
Enterprise, Ontario
Welcome to this turn key equestrian centre. Located 30 minutes from Kingston, 2 hours from Ottawa, and 3 hours from Toronto. With two attached large barns and a 80 x 160 Megadome indoor arena with upper viewing area. There’s 23 box stalls, 12 with rubber matted cement floors, plus an additional standing stall. A handy stable manager, heated wash stall, lounge room with 2 piece bathroom, 2 tack rooms, and a private owner’s tack room. There’s a large feed room, a work shop, and shavings room that can accommodate bulk shavings and bagged shavings. With 10 electric fenced paddocks, 8 with shelters, there’s plenty of room for a number of horses. There’s a dry paddock for horses with health issues, a huge outdoor sand ring, and three attached hay fields with road entrances as well as a sugar bush. Tons of road frontage and privacy. The 2,400 sqft house has an indoor pool, hardwood and tile floors, and wooden ceilings. There’s 2+2 bedrooms, 2 full baths, and a powder room, large rec room, plenty of storage, and has been freshly painted. The basement has in floor heating, as does the pool room. You can see horses from pretty much every window, making this home rather peaceful. New LED lighting in barns and indoor riding ring (2022), New stove (2023), New Fridge (2024), New Sump Pump (2024), New Pressure Tank (2024). Book your private tour today. (id:20907)
Sutton Group-Masters Realty Inc Brokerage
721 County Road 2
Lansdowne, Ontario
Welcome to your dream home on a sprawling horse farm nestled just 8km north of highway 401! This stunning estate offers luxury coupled with the tranquility of countryside living.? Situated in a serene countryside setting, this property offers convenient access to major highways while providing the privacy and peace you desire.? Boasting nearly 4000 square feet of living space, this spacious home offers ample room for comfortable living? with numerous recent updates. With six bedrooms, there's space for the whole family and guests? who can enjoy the convenience of five bathrooms, ensuring no one ever has to wait.? Relax?, unwind ?or entertain in style with your very own indoor swim spa, hot tub, and sauna? or dive into ?the refreshing inground pool, perfect for cooling off on warm summer days while you entertain guests or simply enjoy the outdoors in the comfort of your pool house and screened-in patio. Spread over almost 74 acres, this property is a horse lover's paradise, offering ample space for riding and grazing.? 4+ bay workshop/garage,2 barns with stalls, and one with hay storage,? Two cover-all storage buildings,? outdoor arena, 15 paddocks 11 steel and one wooden shelters, Practice your riding or train your horses in the spacious riding arena. (id:20907)
RE/MAX Finest Realty Inc.
270 Wellington Street
Kingston, Ontario
This End Unit Townhouse with private courtyard is located in a prime downtown location, is within blocks of Princess Street, two marinas, many restaurants, shopping and has easy access to Queen's University, RMC, both hospitals, parks and walking trails. The floor plan can be 2 or 3 bedrooms and there is 1.5 bathrooms. This historic home provides great living accommodation. Enjoy all the amenities that downtown Kingston has to offer! There is also 2 other separately deeded townhouses attached to this townhouse that can be purchased with this property. (id:20907)
Leslie T. Weatherby Ltd.
159 Creighton Drive
Odessa, Ontario
North Peak Homes is proud to offer a brand new modern appealing design with great character accents and such a smart use of space. This 3 bed / 2 bath bungalow is 1290 sq/ft with 9 foot ceilings on the main floor and basement, quartz counter tops in the kitchen and a coffered ceiling feature over the dining area. This model offers a separate basement walk-up entrance and a well thought out main level entrance from the garage into the butler's pantry/mudroom that opens into the kitchen - perfect for dropping off groceries on the way in. A great feature location-wise with this 40 ft wide lot is that it faces east across the street to a park and green space rather than into other homes and garages. The drive up appeal of stone accents and modern design on the front of the home, covered porch and attached garage all combine to provide elegance and character in an ideally situated neighbourhood for growing families as well as those looking to downsize. Only a couple of blocks away from the high school and an elementary school, a neighbourhood park across the street, 10 minutes to the west end of Kingston and just a couple of minutes from the 401 for travelling further afield. Buyers that confirm their purchases early enough in the build process will be able to make selections for exterior stone and siding, paint colours and flooring. A fantastic opportunity in a great community! (id:20907)
RE/MAX Finest Realty Inc.
95 Nelson Street
Kingston, Ontario
South side duplex located on Nelson Street between Mack and Princess Street. Currently a four bedroom and five bedroom unit. Each unit has access to laundry and there is parking available at the rear of the building. (id:20907)
Royal LePage Proalliance Realty
247 Arnold Street
Kingston, Ontario
Don’t miss this opportunity to own this incredible, one-year-old custom-built home located on an extra-large city lot. This 100’ x 189’ city lot is truly one of a kind. Enjoy all the amenities of city living with the space and privacy of a country lot. With the west end of the city, KP trail and 401 access just seconds away! The rear yard of this property is perfect for those seeking to install a backyard oasis. The home boasts an extra large and tall triple car garage perfect for the car/hobby enthusiast. The home includes many upgrades including a fully paved driveway with enough parking for up to 10 vehicles, a poured concrete walkway and garden. A 12’x16’ rear shed. Mostly fenced. Covered front porch. Upgraded fiberglass 8’ front door. Engineered, white oak flooring throughout the main floor, with luxury tiled showers/ baths in both main floor bathrooms. Spacious open concept great room, kitchen, and dining area with a cozy gas fireplace, large windows with custom shutters, and an 8’x8’ patio door that fills this space with natural sunlight. Gourmet kitchen with separate pantry and an extra-large island makes this home perfect for entertaining. High end appliances complete with a beverage centre. There is a second covered rear porch off the dining area that could be easily upgraded to a screened in room. The master suite is extra-large with a private 4-piece bath and walk-in closet. 2 good sized spare rooms. A 2nd main floor 3 pc bath. 9’ ceilings with 8’ interior doors with upgraded trims. A larger set of hardwood stairs takes you to the unfinished basement space just waiting for your creativity. The fully finished 2-piece basement bathroom is roughed in for a future shower. Separate laundry area and a separate area for storage. Develop the basement and enjoy over 3400 sqft of living space. Don’t miss your chance to make this beautiful home your own! (id:20907)
Sutton Group-Masters Realty Inc Brokerage
3048 Blue Sky Lane
Battersea, Ontario
One of the most beautiful views of Loughborough Lake will greet you every morning as you sip your coffee on the 400sqft deck, plan your day of boating & watersports or improve your golf score just 10 min away at the 18-hole course. With 250’ of pristine waterfront on Kingston area's most desired lake. Charm & functionality are evident upon walking up to this 3400+ sqft executive home. Main flr boasts 9’ ceilings, Cherry chef’s kitchen feat. granite counters w/lots of space for entertainment, abundant storage incl. lg w/in pantry, ss appliances, 5-burner gas stove cooktop, electric wall oven & b/i microwave. Delight in the views from the wall-to-wall windows which surround the lake side of the house, the Great room has beautiful floor-to-cathedral ceiling stone-faced propane f/p, separate din.rm, cozy sunroom for reading, music or playing games, lg home office w/ French doors or could be main floor bedrm. The kitchen, front hall & 2pc bath have beautiful tumbled marble floors w/ in-floor heating. The extra-wide staircase leads to 2nd floor offering lg master suite w/ French door Juliette balcony to enjoy the spectacular views of the lake, w/in closet, 4-pc ensuite, w/in tiled shower, jacuzzi tub, marble heated floors & marble countertop, 2 add’l 10’X12’ bdrms, 4-pc bath w/ marble counters, ceramic tiles in tub enclosure & heated floor. Bonus 26x22 loft room could be 4th bedrm/office/media rm to complete this terrific family layout. Hardwood floors throughout. Just a few steps to the lake for clean swimming – 5’ off the dock or w/in access, suntan on the dock or take a kayak/boat out to explore. For those s'mores filled evenings gather at lg stone fire pit w/ log benches & enjoy making memories. Lg insulated double garage w/ extra storage rm, workbench & inside entry. Auto-backup generator installed, Bunkie that can sleep 2/serve as child’s playhouse/storage. Beautiful sunrises and glorious sunsets. Too many features to describe - must be seen to be fully appreciated. (id:20907)
Sutton Group-Masters Realty Inc Brokerage
78 Beverly Street
Greater Napanee, Ontario
This well-maintained brick home in Napanee’s Beverly Street subdivision offers a practical layout with plenty of space. On the main level, you'll find two bedrooms, a full bathroom, and a kitchen with plenty of cupboards for storage. The breakfast area has sliding glass doors that lead to a deck and an above-ground pool, making it easy to enjoy outdoor activities. Or, cozy up to the gas fire place on those days you'd rather be inside. Upstairs, the master suite provides a comfortable retreat with a 4-piece ensuite, a built-in vanity, and a walk-in closet. The basement adds even more flexibility, featuring two more bedrooms, a second kitchen, and a full bathroom, making it ideal as an in-law suite. A two-car garage with inside entry adds convenience to this family-friendly home. Recent upgrades include: Downstairs kitchen (2019), Shingles (2017), Deck (2020), Driveway (2021), Patio (2021), Pool (2018). (id:20907)
Exit Realty Acceleration Real Estate
4639 Bath Road
Amherstview, Ontario
I'd like to introduce you to a remarkable property nestled on a 1.14-acre lot, featuring a separate 95 feet of waterfront along the stunning shores of Lake Ontario. This historic gem, dating back to the 1840s, was originally constructed and inhabited by the United Empire loyalist Peregrine Clark and his family. This charming 2-story farmhouse boasts a wealth of original features, including exquisite flooring that spans the residence. Inside you'll discover four spacious bedrooms and 1.5 bathrooms to accommodate your family's needs. The generous kitchen, complete with ample space, complemented by a cozy family room featuring a gas fireplace. Additionally, there's a parlor room and a separate dining area, providing multiple spaces for relaxation and entertaining. The grounds are adorned with mature trees and gardens,. A detached 2-car garage adds convenience and storage space to the property. Recent updates, such as the furnace and hot water tank, ensure modern comfort, while the septic system was upgraded in 2005, and the shingles were replaced in 2013, enhancing the property's overall value. Whether you're seeking a spacious family home with historical charm or envisioning a new dream residence in this setting, this property offers a wealth of possibilities. Contact me today to explore this unique opportunity further and make your real estate dreams a reality. (id:20907)
RE/MAX Finest Realty Inc.
956 Goodwin Drive
Kingston, Ontario
Introducing the Parkridge by CaraCo, a Crown Series home in Trails Edge, set on a premium corner lot. This new 2,510 sq/ft home features 4 bedrooms plus a den, 2.5 baths, and an open-concept design with 9ft wall height, ceramic tile and hardwood flooring. The kitchen boasts quartz countertops, a large island, pot lighting, a built-in microwave, and a walk-in pantry. Enjoy a spacious living room with vaulted ceilings and a gas fireplace. Upstairs, the primary bedroom offers a walk-in closet and a luxurious 4-piece ensuite with relaxing tub and separate tiled shower. Additional features include quartz countertops in all bathrooms, a main floor laundry/mud room, a high-efficiency furnace, an HRV system, and a basement ready for future development with bathroom rough-in. Plus, with a $20,000 Design Centre Bonus, you can customize your home to your taste! Ideally located in popular Trails Edge, close to parks, a splash pad, and with easy access to all west end amenities. Choose the Parkridge or any of our six Crown Series models to build. Move-in Spring/Summer 2025. (id:20907)
RE/MAX Rise Executives
928 Goodwin Drive
Kingston, Ontario
Introducing the Caldwell by CaraCo, a Prestige Series home in Trails Edge. This new 1,785 sq/ft bungalow features 2 bedrooms plus den, 2.0 baths, and an open-concept design with 9ft wall height, ceramic tile and hardwood flooring. The kitchen boasts quartz countertops, a large island, pot lighting, a built-in microwave, and walk-in pantry. Enjoy a spacious living/dining room with a gas fireplace and sliding door to rear yard. The primary bedroom offers a walk-in closet and a luxurious 4-piece ensuite. Additional features include quartz countertops in all bathrooms, a main floor laundry/mud room, a high-efficiency furnace, an HRV system, and a basement ready for future development with bathroom rough-in. Plus, with a $20,000 Design Centre Bonus, you can customize your home to your taste! Ideally located in popular Trails Edge, close to parks, a splash pad, and with easy access to all west end amenities. Choose the Caldwell or any of our six Prestige Series models to build. Move-in Spring/Summer 2025. (id:20907)
RE/MAX Rise Executives
945 Goodwin Drive
Kingston, Ontario
Introducing the Bridgeview by CaraCo, a Prestige Series home in Trails Edge. This new 3,080 sq/ft home features 4 bedrooms plus a den, 3.5 baths, and an open-concept design with 9ft wall height, ceramic tile and hardwood flooring. The kitchen boasts quartz countertops, a large island, pot lighting, a built-in microwave, walk-in corner pantry and breakfast nook with sliding doors to rear yard. Enjoy a spacious living room with a gas fireplace open to the dining room plus a main floor den. Upstairs, the primary bedroom offers double walk-in closets and a luxurious 5-piece ensuite with relaxing tub and separate tiled shower. Additional features include another bedroom with its own ensuite, quartz countertops in all bathrooms, a 2nd floor laundry room, a high-efficiency furnace, an HRV system, and a basement ready for future development with bathroom rough-in. Plus, with a $20,000 Design Centre Bonus, you can customize your home to your taste! Ideally located in popular Trails Edge, close to parks, a splash pad, and with easy access to all west end amenities. Choose the Bridgeview or any of our six Prestige Series models to build. Move-in Spring/Summer 2025. (id:20907)
RE/MAX Rise Executives
462 Roosevelt Drive
Kingston, Ontario
Henderson Place at its best. Ideally located just a few steps from J.R. Henderson Public School and Frontenac Secondary School. Oversized 70'x135' mature lot backing onto Castell Park. The home features 4 bedrooms, a partially finished lower level, hardwood floors, an eat-in kitchen, a separate dining room, a main floor den, and a generous-sized living room with a wood-burning fireplace. A second wood-burning fireplace is located in the rec room (No WETT Certification). Updates include a gas furnace, shingles, and most windows. (id:20907)
RE/MAX Finest Realty Inc.
940 Goodwin Drive
Kingston, Ontario
Introducing the Brampton by CaraCo, a Crown Series home in Trails Edge. This new 1,380 sq/ft bungalow features 3 bedrooms, 2.0 baths, and an open-concept design with 9ft wall height, ceramic tile and hardwood flooring. The kitchen boasts quartz countertops, a large island, pot lighting, and a built-in microwave. Enjoy a spacious living room with a gas fireplace and sliding door to rear yard. The primary bedroom offers a walk-in closet and a luxurious 4-piece ensuite. Additional features include quartz countertops in all bathrooms, a main floor laundry, a high-efficiency furnace, an HRV system, and a basement ready for future development with bathroom rough-in. Plus, with a $20,000 Design Centre Bonus, you can customize your home to your taste! Ideally located in popular Trails Edge, close to parks, a splash pad, and with easy access to all west end amenities. Choose the Brampton or any of our six Crown Series models to build. Move-in Spring/Summer 2025. (id:20907)
RE/MAX Rise Executives
924 Goodwin Drive
Kingston, Ontario
Introducing the Liberty by CaraCo, a Crown Series home in Trails Edge. This new 2,100 sq/ft home features 3 bedrooms, 2.5 baths, and an open-concept design with 9ft wall height, ceramic tile and hardwood flooring. The kitchen boasts quartz countertops, a large island, pot lighting, a built-in microwave, and walk-in pantry. Enjoy a spacious living room with vaulted ceilings and a gas fireplace. Upstairs, the primary bedroom offers a walk-in closet and a luxurious 4-piece ensuite with relaxing tub and separate tiled shower. Additional features include quartz countertops in all bathrooms, a main floor laundry/mud room, a high-efficiency furnace, an HRV system, and a basement ready for future development with bathroom rough-in. Plus, with a $20,000 Design Centre Bonus, you can customize your home to your taste! Ideally located in popular Trails Edge, close to parks, a splash pad, and with easy access to all west end amenities. Choose the Liberty or any of our six Crown Series models to build. Move-in Spring/Summer 2025. (id:20907)
RE/MAX Rise Executives
949 Goodwin Drive
Kingston, Ontario
Introducing the Watson by CaraCo, a Crown Series home in Trails Edge. This new 2,260 sq/ft home features 3 bedrooms plus an office, 2.5 baths, and an open-concept design with 9ft wall height, ceramic tile and hardwood flooring. The kitchen boasts quartz countertops, a large island, pot lighting, and a built-in microwave. Enjoy a spacious living/dining room with vaulted ceilings and a gas fireplace plus a main floor office. Upstairs, the primary bedroom offers a walk-in closet and a luxurious 5-piece ensuite with relaxing tub and separate tiled shower. Additional features include quartz countertops in all bathrooms, a main floor laundry/mud room, a high-efficiency furnace, an HRV system, and a basement ready for future development with bathroom rough-in. Plus, with a $20,000 Design Centre Bonus, you can customize your home to your taste! Ideally located in popular Trails Edge, close to parks, a splash pad, and with easy access to all west end amenities. Choose the Watson or any of our six Crown Series models to build. Move-in Spring/Summer 2025. (id:20907)
RE/MAX Rise Executives
913 Goodwin Drive
Kingston, Ontario
Introducing the Markham by CaraCo, a Crown Series home in Trails Edge. This new 2,440 sq/ft home features 4 bedrooms, 2.5 baths, and an open-concept design with 9ft wall height, ceramic tile and hardwood flooring. The kitchen boasts quartz countertops, a large island, pot lighting, a built-in microwave, walk-in pantry and breakfast nook with sliding doors to rear yard. Enjoy a spacious living room with dramatic two storey vaulted ceilings and a gas fireplace plus a formal dining room. Upstairs, the primary bedroom offers a walk-in closet and a luxurious 5-piece ensuite with freestanding tub and separate tiled shower. Additional features include quartz countertops in all bathrooms, a main floor laundry/mud room, a high-efficiency furnace, an HRV system, and a basement ready for future development with bathroom rough-in. Plus, with a $20,000 Design Centre Bonus, you can customize your home to your taste! Ideally located in popular Trails Edge, close to parks, a splash pad, and with easy access to all west end amenities. Choose the Markham or any of our six Crown Series models to build. Move-in Spring/Summer 2025. (id:20907)
RE/MAX Rise Executives
1800 Radage Road
Kingston, Ontario
Spectacular stucco and stone 3+2 bedroom, 2.5 bathroom home on a private 10+ acres, surrounded by mature trees; this is a private oasis in the country that is only 10 minutes to the city of Kingston! The main level of this luxurious home begins with the open concept, elegant living room and dining room. The living room features a propane fireplace with stone surround and gleaming hardwood floors; these rooms lend themselves perfectly to entertaining. The chef’s kitchen offers sparkling granite countertops, plenty of storage within the beautiful hardwood cabinetry, a 2-tier centre island with breakfast bar and sink. The kitchen leads to the sunny breakfast nook which features 2 walls of windows overlooking the backyard and a vaulted cedar ceiling as well as a walk-out to the back deck. The laundry room and 2-piece bathroom round out the main floor with a walk-out to the breezeway that leads to the 2-car garage. The upper level features a large primary bedroom with a vaulted ceiling, custom built-in cabinetry, and a spa-like 5-piece ensuite with glassed-in shower and deep soaker tub. The remaining 2 bedrooms are spacious, with double closets and easy access to the main 3-piece bathroom. The lower level features a large recreation room and 2 additional bedrooms with oversized windows. The backyard is a delightful place to entertain on the large deck which connects to the breezeway, as well as in the gazebo - a wonderful place to enjoy a summer evening. The large yard leads to a separate, insulated 18’ x 20’ workshop which comes complete with heat and water as well as a finished loft above. You can also walk or ATV along the pathway that leads you throughout the forested 10 acres, with the beauty of nature surrounding you. Conveniently located just north of Westbrook and Highway 401 this location is a short drive to the amenities of Kingston’s west-end and historic downtown Kingston with its waterfront, shops, restaurants, and entertainment. (id:20907)
Royal LePage Proalliance Realty
3499 Deloro Road
Eldorado, Ontario
Welcome to your own personal paradise! This stunning 23 acre property sits peacefully along approximately 950ft of riverfront on the Moira River, offering a private and tranquil escape from the hustle and bustle of everyday life. With land severance potential, this oasis provides the rare opportunity to expand and customize to your heart's desire. The property boasts a 200 amp electricity hookup, perfect for powering up any outdoor recreational activities, or for the dream house you always envisioned. Speaking of which, you'll never run out of things to do here. You can spend the day paddle boarding and swimming in the water of the Moira River, or simply relax and cool off on those hot summer days. For nature lovers, there are trails throughout the property, perfect for morning walks or evening strolls. And for those looking to explore further, the Trans Canada trail is just a stone's throw away, easily accessible from across the road. But that's not all - this property comes fully equipped with all the necessary tools and equipment to maintain and fully enjoy your private oasis. Bonus is a sweet bunkie with hydro, perfect for a retreat and getaway! Lawnmowers, a utility trailer, one 20 ft seacan, every piece of content in the 28' trailer, as well a barbecue, propane tanks, picnic table, fire pit, chairs, etc are included in the sale. Conveniently located on Deloro Road, this property also benefits from school bus service for added ease and accessibility. Don't miss out on this once-in-a-lifetime opportunity to own a piece of paradise along the Moira River. (id:20907)
Mccaffrey Realty Inc.







