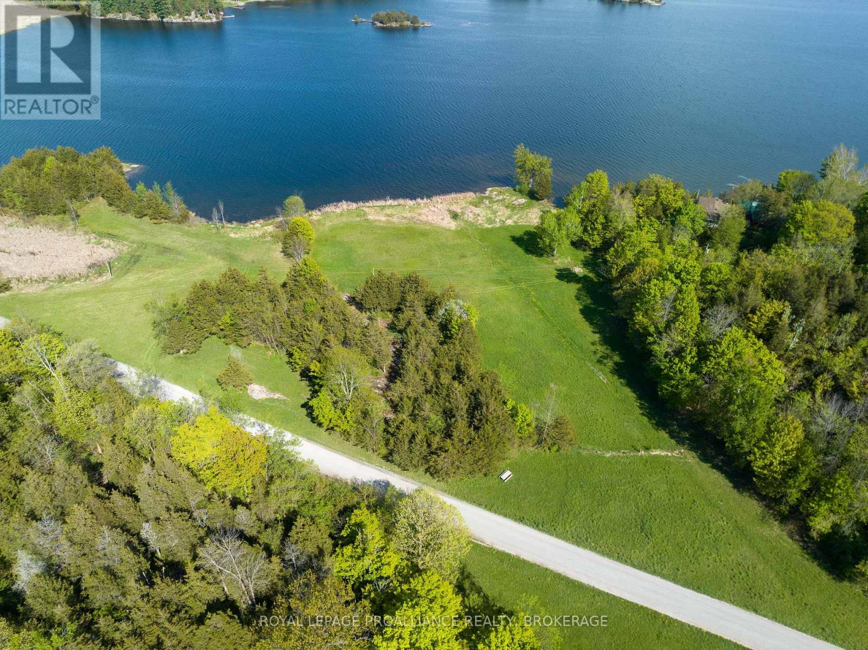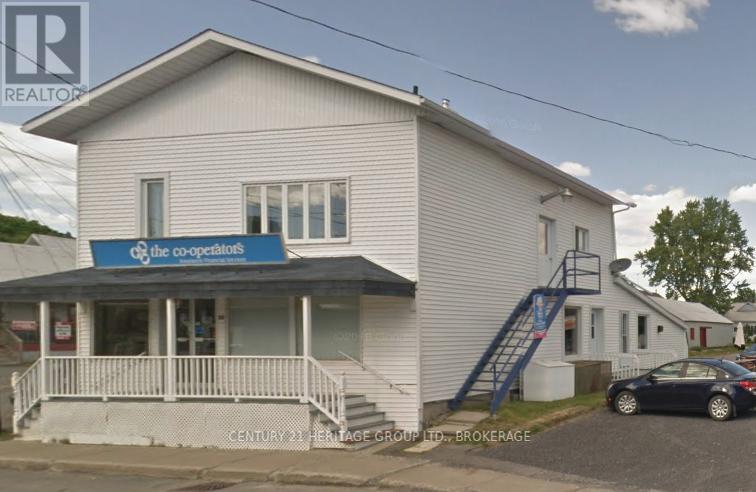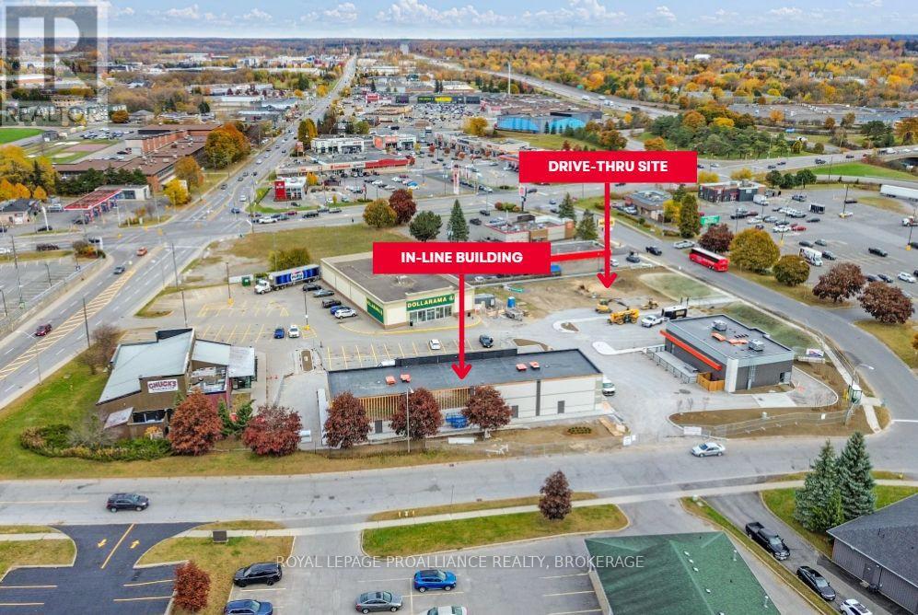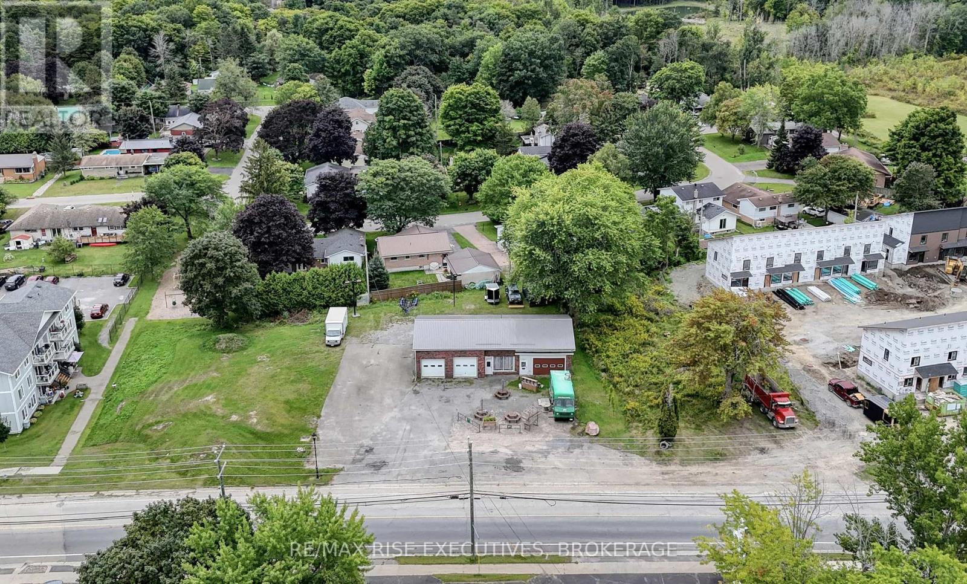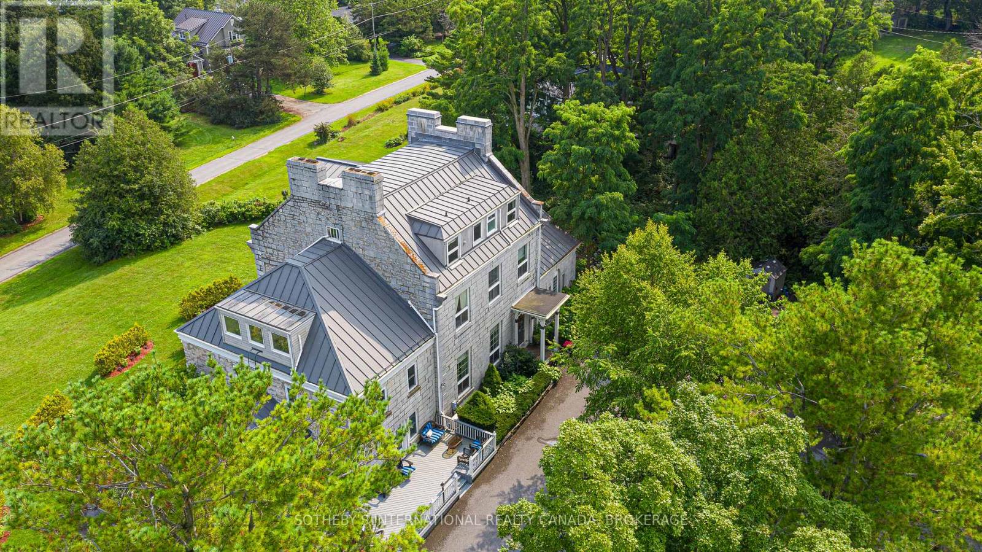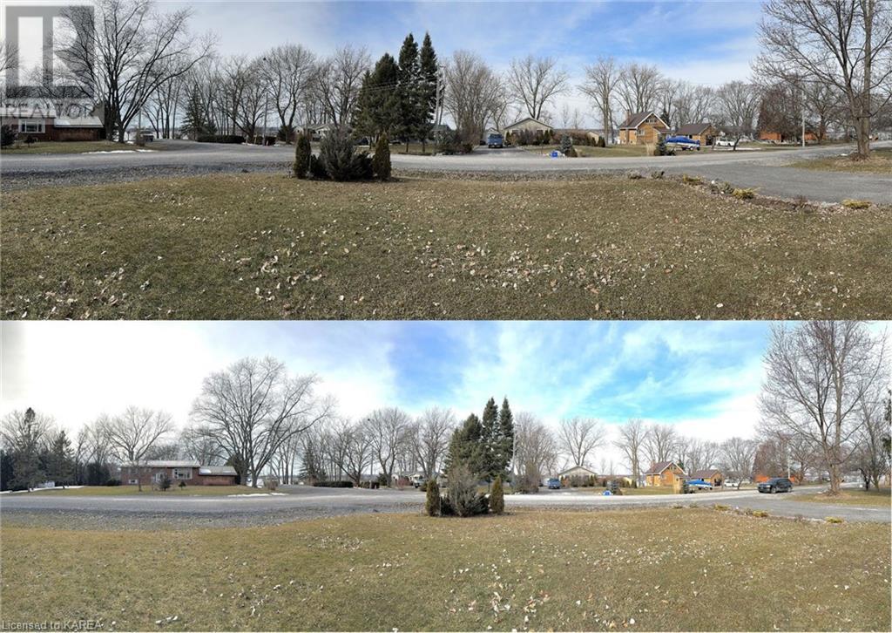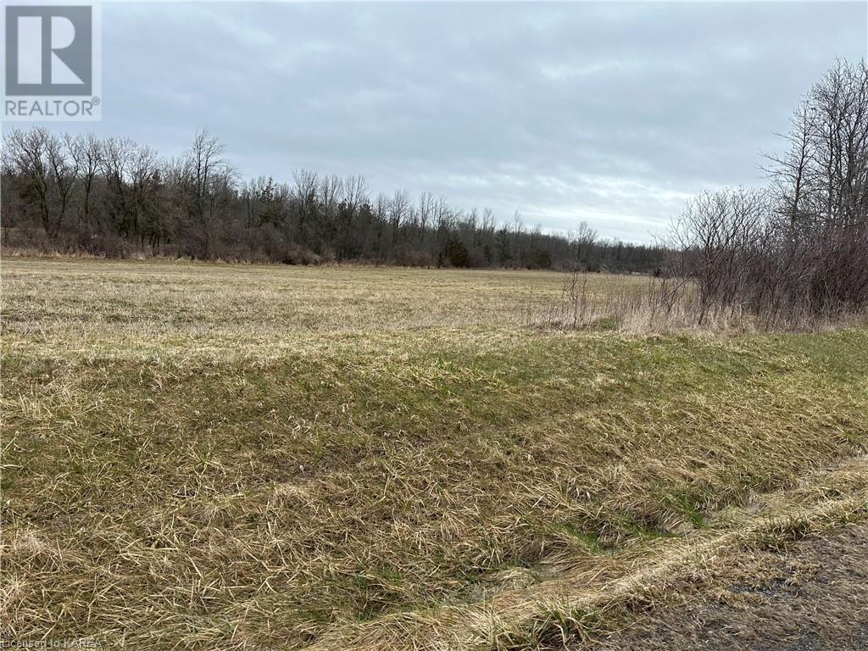Ptlt 17 Gananoque Lake Lot
Leeds & The Thousand Islands, Ontario
Imagine owning approximately 10 acres of land and 458 waterfront on Gananoque Lake! This southeast facing natural shoreline has level access and beautiful views across the lake. There is a designated building site in the middle of the lot surrounded by trees with an approved septic area as well. Gananoque Lake Lane runs through the property, so an open field and a mature tree section are located across the road. Hydro is also located right on the property. This lot is located about 18 minutes north of the town of Gananoque where you will find all amenities you require, plus its a short distance to the Ivy Lee bridge where you can cross over into the USA. Gananoque Lake has a surface area of 1522 acres and a maximum depth of 78 feet. Fishing on the lake is ideal with Catfish, Perch, Largemouth Bass, Northern Pike and many more. Your dream home or waterfront cottage awaits you at this property! (id:20907)
Royal LePage Proalliance Realty
29 King Street
North Dundas, Ontario
Vendor Take Back (VTB) with a low interest rate option available. Explore this multi-use property in Chesterville Village, near the waterfront. Includes 3 residential units, a customizable commercial space & a thriving chip truck operation. Multi-use Zoning: Ideal for self-employed or remote workers, offering flexibility for various business & residential uses. Income Diversity: Capitalize on income from 3 residential and 2 commercial sources. The current vacant commercial space is a perfect opportunity for new or expanding businesses. Development Potential: Possibility to redevelop into a 10-12 unit apartment complex with ground-floor retail. Expansion Opportunities: Adjacent properties for sale present a chance for large-scale development of 50 to 100 mixed-use units. Pro-Business Community: Enjoy support from a proactive local government with quick planning approvals & all essential utilities available. A prime location with multiple income streams & many development opportunities. Join the thriving and innovative community of Chesterville today. (id:20907)
Century 21 Heritage Group Ltd.
29 King Street
North Dundas, Ontario
Vendor Take Back (VTB) with a low interest rate option available. Discover the potential of this multi-use property situated in the heart of Chesterville Village, a bustling downtown, close to the waterfront. Includes 3 residential units, commercial space & a popular chip truck operation. Perfect for self-employed professionals or those looking for a work-from-home setup, the zoning flexibility supports various opportunities. Generate revenue through 3 residential rentals and 2 commercial ventures. The current vacant office space presents a blank canvas for new or expanding businesses. Explore redevelopment options with the possibility of transforming the property into a 10-12 unit apartment complex featuring ground-floor retail spaces. A prospect for a larger scale development exists with adjacent properties also on the market, allowing for a comprehensive block development of 50 - 100 mixed-use units. Benefit from a pro-development local government with an efficient planning office & access to all necessary utilities including water & sewer connections. (id:20907)
Century 21 Heritage Group Ltd.
389 King Street E
Gananoque, Ontario
Are you an entrepreneur or investor seeking a harmonious work and living space? Look no further, as this remarkable property is the perfect canvas for your business aspirations. Welcome to this spacious Victorian property in the heart of Gananoque offering a seamless blend of business & personal living. Conveniently located along the 401 between Toronto and Ottawa. Situated on bustling King Street, its high traffic flows ensure visibility & accessibility for your business endeavors. This landmark investment building offers over 4900 sq. ft. of space on a generous 3/4-acre commercial lot, with room for future development. Take advantage of the progressive commercial zoning, allowing for various uses, from galleries, studios, & bakeries to offices, restaurants, heritage inns, & more. Land developers can even envision adding a multi-family unit at the rear of the property. Professionals like doctors, lawyers, psychologists, & designers can work from home. (id:20907)
Century 21 Heritage Group Ltd.
D-T Lot - 3027 Parkedale Avenue
Brockville, Ontario
Prime Drive Thru Opportunity. Introducing an exciting new development at 3027 Parkedale Avenue in Brockville, located just 3 minutes north of Exit 696 (Stewart Blvd.) on the 401. This prime site offers exceptional visibility and accessibility, making it ideal for retail, restaurant, or professional services. The drive-through option is a 2175 sqft building, and the Landlord is offering a $30.00 psf tenant allowance for qualified tenants. Asking Net Rent is $39.00 psf plus Additional rent of $10.00 psf. Utilities are in addition to rent. Don't miss this outstanding opportunity to establish your business in a growing area with excellent traffic counts, nearby amenities, and proximity to major arterial routes within Brockville. (id:20907)
Royal LePage Proalliance Realty
In Line - 3027 Parkedale Avenue
Brockville, Ontario
Prime In-Line Unit (retail/office) Opportunity. Introducing an exciting new development at 3027Parkedale Avenue in Brockville, located just 3 minutes north of Exit 696 (Stewart Blvd.) on the401. This prime site offers exceptional visibility and accessibility, making it ideal for retail, restaurant, or professional services. The In Line building is 4,169 sf and can be demised into 4 x1,170 sf units (+/-). Landlord is offering a $20.00 psf tenant allowance for qualified tenants. Asking Net Rent is $28.00 psf plus Additional rent of $10.00 psf. Utilities are in addition to rent. Don't miss this outstanding opportunity to establish your business in a growing area with excellent traffic counts, nearby amenities, and proximity to major arterial routes within Brockville. **** EXTRAS **** None (id:20907)
Royal LePage Proalliance Realty
745 King Street W
Gananoque, Ontario
An incredible opportunity to own a highly visible commercial building resting on a an .5 acre parcel with 144 ft of frontage on King Street West in Gananoque. Located between two medium density residential developments along a charming and affluent corridor with full city services. This property offers high visibility, convenient access and an ideal location. Current rental rates can be provided upon request. Flexible commercial zoning at a reasonable price. The opportunities are endless. (id:20907)
RE/MAX Rise Executives
Lot 2 Koen Road
South Frontenac (Frontenac South), Ontario
This very private and freshly created 2.55 acre building lot is sure to please, being mostly treed with a mix of mature growth and new growth, with a section open to the neighbouring field giving a view of Loughborough Lake. Build on the edge of the bush or right in the middle for complete seclusion. A well was just drilled producing 4 gpm at the edge of the bush. A public boat launch is literally around the corner giving great access to enjoy the popular lake and walk the conservation land just steps away. Located on a well maintained road, only 15 minutes to the 401 and Kingston, with many substantial homes in the area. (id:20907)
RE/MAX Service First Realty Inc.
8 Starr Place
Kingston (Kingston East (Incl Cfb Kingston)), Ontario
Unparalleled and distinguished, Whitney Manor is a unique five suite boutique hotel opportunity that combines historic elegance with modern luxury. A self-catered accommodation model, the current configuration offers three 2 bedroom suites and two 1 bedroom suites. Each self-contained luxury suite features a fully equipped kitchen, spacious living and dining areas, private balcony or patio, in-suite laundry and architectural details that reflect the property's history. Built in 1817, this Heritage designated property remains one of the oldest limestone structures in the Kingston area. Designed in the likeness of an English estate with rectangular limestone blocks, cathedral ceilings and hand hewn beams, the architectural integrity and conservation of the property has been maintained through careful stewardship. This unique boutique accommodations business model boasts 75% average occupancy rate year-round, reaching close to 100% occupancy in peak summer months. Strategically located a few minutes drive from downtown Kingston, Gananoque and a ferry ride to the US. With prime positioning within a residential enclave alongside the St. Lawrence River, Whitney Manor offers an extraordinary opportunity to own a piece of Kingston's rich heritage with a turnkey boutique business investment. ** This is a linked property.** (id:20907)
Sotheby's International Realty Canada
Pt 52 0 Noxon Road
Greater Napanee, Ontario
Beautiful level lot was stunning water views and close to the boat launch for Hay Bay/Lake Ontario. The driveway is in place and hydro is at the lot line. This property is close to the Ferry for Prince Edward County or an easy commute into Napanee. Let your imagination create this new picture perfect canvas! Book a showing today. (id:20907)
RE/MAX Finest Realty Inc.
Part Lot 12-13 County Road 25
Greater Napanee, Ontario
Zoned rural, many residential and non-residential uses make this an attractive piece of property. A building lot of approximately 3.1 acres +/- in a rural setting about 15-20 minutes to Napanee or Picton. Use the south shore of Hay Bay Boat Launch to enjoy the nearby water activities. Pay a visit to the old Hay Bay Church during seasonal opening and celebrate the history of the United Empire Loyalists. The land and the area both have a lot to offer. Build your dream home and settle in to the rural way of life. There is a water view in the distance to enjoy. Drilled well producing 7 gpm. (id:20907)
Sutton Group-Masters Realty Inc.
1 - 193 Resource Road
Kingston (City Northwest), Ontario
Ideal location within the City of Kingston's Cataraqui Business Park with convenient access to Highway 401, the city core, and west-end amenities. The lease is based on the main floor area of 10,500 sq.ft. of warehouse/light industrial space with four grade-level doors and two dock-level doors, all 18' wide x 16' high, and approximately 1,500 sq.ft. of office space including reception, kitchenette, washrooms, utility room, and finished space as currently built out. There is a second-floor mezzanine of approximately 1,500 square feet. The property offers 600 Volt 3-phase service on a 2.5 acre lot (full lot area), with ample yard space (note: landlord reserves five parking spots for their use). The lease is for the left front-facing side of the building, identified as Unit #1. Highway access, city core proximity, and nearby city services, including bus routes, trails, adjacent Holiday Inn Express, and the Invista Centre, make this an exceptional location. The lease is triple net, based on the landlord's form of lease, with TMI estimated at $5.40/sq.ft./annum The landlord will also consider subleasing a portion of the space, as the landlord is a tenant of this unit subject to suitability of use within and landlord retaining a portion within. (id:20907)
RE/MAX Rise Executives

