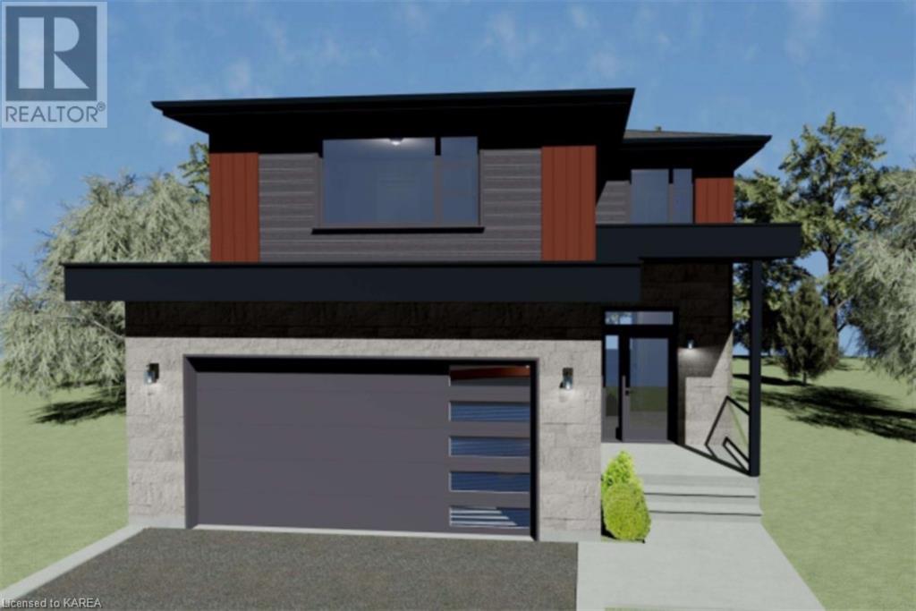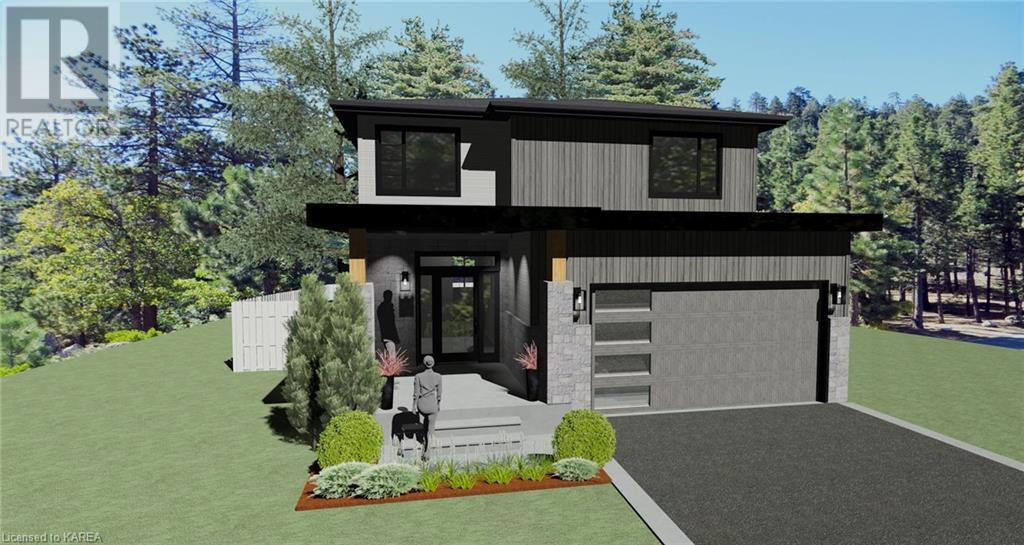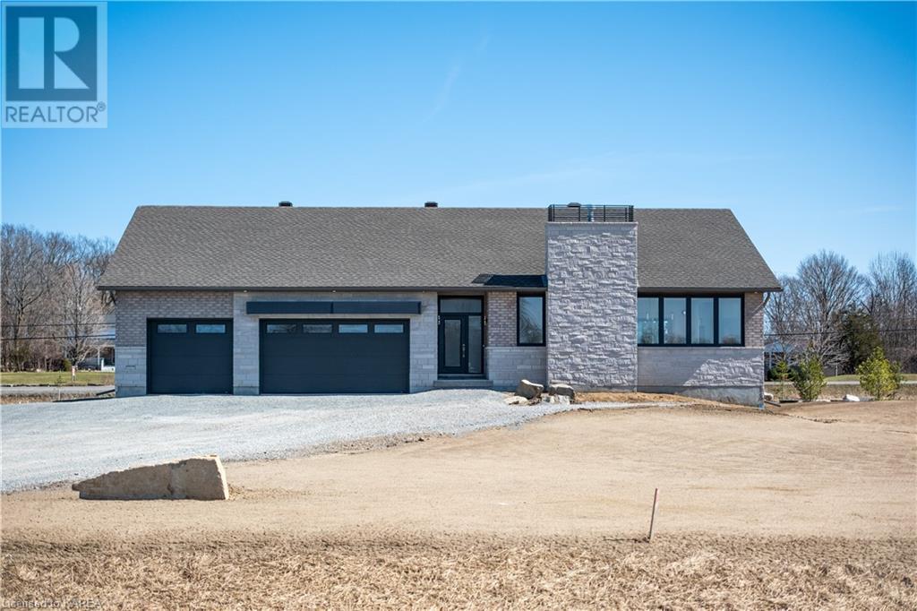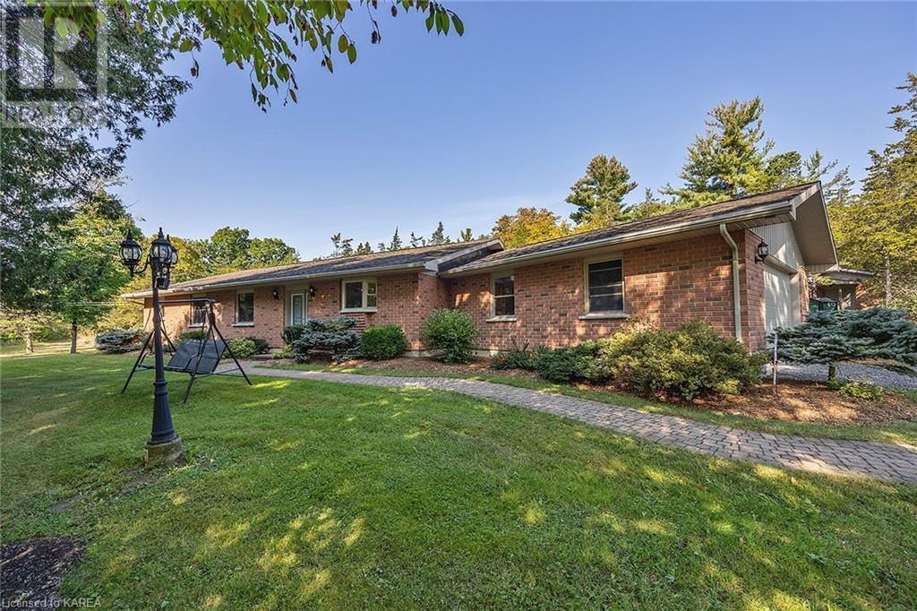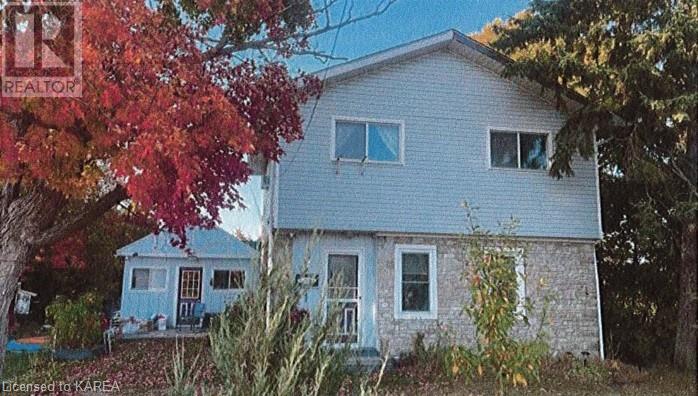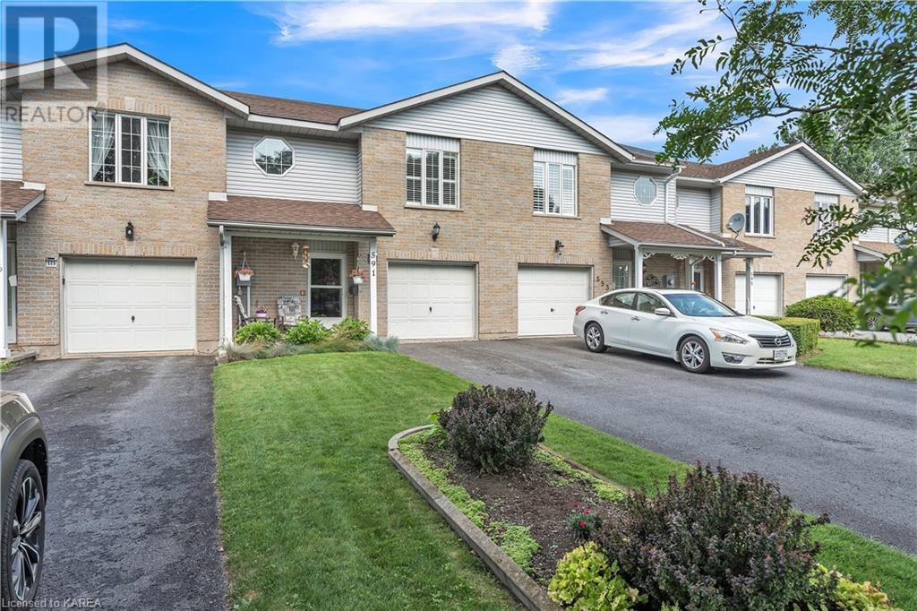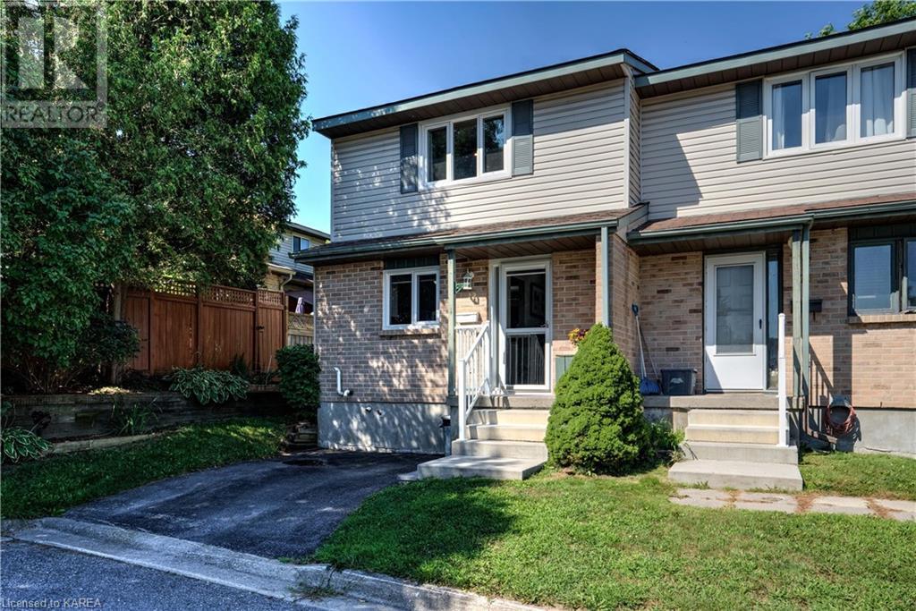116 Potter Drive
Odessa, Ontario
The Algonquin by Brookland Fine Homes set in Babcock Mills subdivision in Odessa. This plan offers 3 bedrooms, 2.5 bathrooms in an ideal two-storey layout. Featuring a welcoming foyer with a two-piece bath and access to the attached garage. The kitchen has a functional island that opens to the great room and dining room. The second floor boasts an impressive primary suite with a walk-in closet, 4-piece ensuite with a walk-in shower and double vanity. Two additional generously sized bedrooms and a main bathroom rounds out the second floor layout. 9 ft main floor ceilings, resilient vinyl plank flooring in principal living spaces and stone counters are just a few of the great finishing touches offered in this home. Bonus drywalled lower level for easy future finishing. Ready now! (id:20907)
Royal LePage Proalliance Realty
157 Mcdonough Crescent
Amherstview, Ontario
Brookland Fine Homes Hudson model set in Phase 8 Lakeside subdivision in Amherstview. Sitting on a corner lot, this modern plan offers a 4 bedroom two storey design. Boasting just over 2100 sqft of well-appointed living space this home offers an open-concept great room and dining area. Large kitchen with center island and pantry. Convenient main floor mudroom with laundry. Upstairs you will find a rear yard facing primary bedroom complete with a walk-in closet and ensuite featuring a walk-in shower and double vanity. Three generous secondary bedrooms with a large five-piece main bathroom. 9 ft main floor ceilings, stone countertops, engineered hardwood on the main floor, and other signature Brookland Fine Homes finishes await you. (id:20907)
Royal LePage Proalliance Realty
158 Summerside Drive
Inverary, Ontario
The 'Algonquin' model home, all brick bungalow with I.C.F foundation, built by Matias Homes with 1,975 sq.ft. of living space and sitting on 1.5-acre lot features 3 bedrooms, 2 baths, spectacular hardwood floors throughout and ceramic in wet areas. The open concept main floor with 9 ft ceilings, dining area, cozy living room with fireplace, oversized kitchen with island and generous use of windows throughout, allow for plenty of natural light. Finishing off the main floor is a laundry closet, 4-pc upgraded main bath, enormous primary with walk-in closet and exterior access to the rear covered deck , 4-pc upgraded ensuite and 2 generously sized bedrooms. The lower level is partially finished with a rough-in for a 3-pc bath for future development. The oversized triple car garage makes a great use for extra storage space. Don't miss out on this great opportunity to own a custom-built home just a short drive from Kingston. (id:20907)
Royal LePage Proalliance Realty
4733 Taylor Kidd Boulevard
Bath, Ontario
Perfect property for the Couple who are looking to Downsize their Living Space while Upsizing their outdoor Recreational Space! Beautiful slab on grade 3 bedroom, 2-bathroom custom designed bungalow on a picturesque, private, and wonderfully treed 34+ Acre Lot. Nestled amongst the trees beyond the terraced front garden, and a good distance from the road, is the perfect setting for this wonderful all clay brick home. This one owner home was built with love and great attention to detail and quality. The practical layout features a recently updated an open concept Kitchen with new Corian Countertops and Oven, Living and Dining area with gas fireplace and walkout to a cozy screened in 3-season Sunroom. The large Kitchen boast plenty of cupboard space and a walk-in pantry. You'll love the Primary Bedroom with its gas fireplace, and spa-like 3-piece Ensuite and Hot Tub room. A conveniently located laundry area near the bedrooms and the side door clothesline is certainly a bonus. The home features in-floor radiant heating throughout.... including the attached garage! Water is heated by a Propane boiler with Outdoor Wood Furnace as a backup. Conveniently located next to the outdoor Furnace is a large Woodshed with entry doors at each end for easy loading/unloading. An added feature is the 62' x 35' Quonset building with heated workshop, giving this property Commercial potential. Directly across the road within easy walking distance is Parrot's Bay Conservation area with its many trails and kayaking opportunities. The house is amazing, but the property must be seen to believe with its mature forest boasting an abundance of soft and hardwood trees including Maple (for syrup production) red and white Oak, Hickory, Pine, Spruce, and Cedar to support firewood for heat and/or lumber for furniture building or cabinet making. The forest, open areas and wetlands give a great variety of available outdoor activities. (id:20907)
RE/MAX Finest Realty Inc.
4550 Hwy 2
Gananoque, Ontario
This cozy 3-bedroom, 1-bathroom house is perfect for those looking to start their homeownership journey or for savvy investors seeking a rental property. The main floor offers a comfortable living area, perfect for relaxing. The kitchen is practical and ready for your personal touch. Head upstairs to discover three bedrooms and a full bathroom. With approximately 1200 square feet of living space, this home strikes the perfect balance between comfort and manageability. The property has a great yard, ideal for kids to play in or for you to enjoy some outdoor relaxation. Located so close to Gananoque, you'll have easy access to all the amenities this lovely town has to offer, including shops, restaurants, and recreational activities. Don't miss out on this great opportunity to own a charming home in a fantastic location. Schedule your viewing today and see the potential for yourself! (id:20907)
Exit Realty Acceleration Real Estate
1 Main Street
Portland, Ontario
A rare find! This stylish brick raised bungalow and lot combination, both zoned Local Commercial, offer so much to love. This property features artistically landscaped gardens, pretty deck, mere steps to the grocery, bank, post office, and LCBO, and gorgeous Big Rideau Lake two blocks away, and that's just outside! Inside, a lovely custom sunroom welcomes you, with the enticing aroma of fresh cedar - thanks to its handy closet - and, as you step across the home's threshold, the attractive stone kitchen greets you, offering stainless steel appliances and a generous pantry. Imagine enjoying a leisurely breakfast in your bright dining nook, as you gaze out at your magnificent gardens. A spacious and freshly painted living room with its own entrance is just off the kitchen, and the main level is completed by three inviting bedrooms, and a stylish four-piece bath. Downstairs, you will be pleasantly surprised by the space offered here. The rec room is massive, just ready for gatherings with friends and family, or possibly the addition of a fourth bedroom. There is a handy three-piece bath with shower right off the rec room, and the next room is your oversized utility room, which triples as a laundry, boasting a new washer and dryer, and a handy workshop, with storage galore, a sump pump, and a UV light for the well. The manicured back yard is primarily the adjacent lot, which includes its own septic and well. The possibilities are numerous with this lovely property. Enjoy it as your personal home, or as a business property. Nestled in the gorgeous and historic village of Portland, a short commute to Kingston and Brockville, and only an hour to Ottawa, this wonderful property will not last long on the market, so book your showing while you can. (id:20907)
Sutton Group-Masters Realty Inc Brokerage
591 Tanner Drive
Kingston, Ontario
Come take a look at this lovely townhouse, perfect for first time home buyers or retirees with a beautifully done perennial garden with a back gate in the backyard. The basement on the floor level is fully finished and is a big open space for a rec room. The kitchen upstairs was beautifully redone by Hawthorne Kitchens in about 2023, other rooms have been renovated as well. Nice wood flooring throughout. This home is move in ready an it is located in a sough after area with schools, parks, shopping near by and a nice neighborhood to be in. It has central air heating as well as A/C. Book a showing and come see for yourself. (id:20907)
Century 21 Champ Realty Limited
1386 Brackenwood Crescent
Kingston, Ontario
Welcome to your your next home in the heart of Kingston, ON! This charming 5-bedroom, 2-bathroom bungalow is a rare find as one of the only single-family homes on the street, offering unparalleled privacy and tranquility. Step inside to discover the warm and inviting interior, featuring stunning hardwood floors that flow seamlessly throughout the main living areas. The spacious eat-in kitchen is perfect for family gatherings and entertaining, with plenty of counter space and modern appliances to satisfy all your culinary needs. The main floor boasts three generously sized bedrooms, each offering a serene retreat for restful nights. The 4-piece bathroom on this level ensures convenience and comfort for the whole family. Downstairs, the walk-out basement is a haven of its own, complete with two additional large bedrooms and a second 4-piece bathroom, making it an ideal space for multi-generational living or a lucrative investment opportunity. Occupying a large yard, the outdoor area is perfect for gardening, play, or simply relaxing in your own private sanctuary. The paved driveway leads to a single garage, providing ample parking and storage solutions. Located just minutes from schools, public transit, and all essential amenities, this property offers the best of Kingston living. Whether you’re looking for a family home, an investment property, or a multi-generational living solution, this bungalow ticks all the boxes. (id:20907)
RE/MAX Finest Realty Inc.
22 Coventry Crescent Unit# 67
Kingston, Ontario
Newly Updated 3-Bedroom Townhouse in Strathcona Park! Discover the charm of Canterbury Gardens with this newly updated 3-bed, 1-bath end unit townhouse. This unique 'semi-detached' end-unit offers over 1050 sq. ft. of stylish living space, spread across two stories and three levels. Step inside to find a home that’s designed to impress. The modern kitchen features the latest appliances and sleek finishes, making meal preparation a delight. The recent updates extend throughout the home, including new flooring, updated windows, and a fresh newer patio door, creating a cohesive and contemporary look. The upper level is dedicated to rest and relaxation, featuring a spacious Primary bedroom with en-suite privileges, plus two additional generously-sized bedrooms—ideal for families or first-time buyers. The updated bathroom offers a touch of luxury and completes the comfort of this beautiful townhouse. The outdoor space is equally inviting. Enjoy your morning coffee on the patio in the private, landscaped, and fenced backyard. A dedicated shed provides additional storage. The lower level includes laundry and an open canvas to add an additional 550 sqft of living space. For added convenience, the townhouse includes an exclusive driveway and an optional second designated spot ($40 per month, if wanted). Canterbury Gardens offers a premium location with proximity to shopping, schools, transit, and more. Don’t miss out on this opportunity to own a home that combines modern updates with a fantastic location. Book your showing today and make this exceptional townhouse yours! (id:20907)
RE/MAX Finest Realty Inc.
261 Arthur Street
Gananoque, Ontario
Welcome to 261 Arthur St. This totally refurbished century home is located in the highly sought after South Ward of Gananoque. Only a short walk away from the waterfront, shops, restaurants and trails, yet a quiet and serene private oasis with a large garden and plenty of space. Enter from a spacious covered porch into tiled foyer through double wide original leaded glass pocket doors you’ll find a cozy living room with gas fireplace original solid wood flooring, through the arch is the adjoining dining area and then the French doors open into a New 4 season South facing sun-room with heated floor, AC, beautifully appointed with vaulted ceiling, brick accent wall and sliding doors to the deck and private back yard. The Kitchen features new granite countertops, unique Island with seating and huge food prep chopping block top. Walk-in Pantry and access to the side deck and BBQ area. 2Pc powder room and convenient Main floor Laundry. Upstairs are 2plus Bedrooms and a spa like Bathroom. One room adjoining the master is currently used as a dressing lounge but could be an office or nursery, there is access to the upstairs balcony from this room. The other Bedroom is spacious overlooking the back garden. The entire 2nd floor and stairs have new hardwood to match the rest of the house and the era in which it was built. The whole house has been freshly painted and fitted with custom window coverings and many new light fittings. The heating and AC systems are all new. Relax and enjoy entertaining on the freshly laid patio with Pergola, this fully fenced private yard is a gardener's dream with many perennials already planted. There is also a Potting shed and Carriage house, where the possibilities are endless (last used as a Pottery studio) This all backs onto Manse Lane for rear access, giving the feeling of county in the city. (id:20907)
Sutton Group-Masters Realty Inc Brokerage
4048 Sydenham Road
Sydenham, Ontario
Stunning and completely updated with contemporary decor throughout this beautiful home just north of the city of Kingston. 3 bedrooms plus a 4th in the lower level that is currently an art studio. 2 full baths with the primary bedroom having its own 3 piece ensuite behind a sliding frosted glass door. Inside entry to an oversized 2 car garage with garage door openers and remotes, and an amazing deck to host intimate family dinners or large gatherings for friends. Laminate wood floors, ceramic floors, open concept bright living/dining/ kitchen, a large double sided island with tons of storage space and a convenient desk nook to work from home. This home has it all and renovated recently with all the trends. 2024-parging outside and soil brought in around foundation for upgraded slope around home, paint, sump pump, bathrooms, driveway sealed, light fixtures, Generac for the whole house!, 2023-well pump, pressure tank, ducts cleaned, 2022-basement floor, 2021-fridge, stove, washer, dryer, central air, furnace, propane hot water tank, 2020-dishwasher, deck and landscaping, 2019-kitchen, railings, floor, carpet in bedrooms and stairs, windows and all doors, softener system, RO water system at kitchen sink, central vacuum. With all of this you just have to move in and enjoy! Plus the owners are willing to give you the lower level entertainment table, TV, TV bracket, all appliances, garage door remotes, outdoor BBQ, and outdoor fire table! (id:20907)
Sutton Group-Masters Realty Inc Brokerage
713 Riverview Way
Kingston, Ontario
Discover unparalleled living at 713 Riverview Way, nestled in one of Kingston’s most coveted neighbourhoods! This stunning 'Oxford' model, just three years young, showcases a bright and expansive open floor plan designed for modern living. Experience culinary excellence in the spacious kitchen featuring a butler’s pantry, and retreat to the serene primary suite, complete with a large walk-in closet and luxurious spa-like ensuite bathroom—perfect for relaxation. With 3,025 sq/ft of thoughtfully designed space, this home includes 4 bedrooms plus a den, 3.5 baths, a generously sized second-floor laundry room, and upgraded basement ceiling height. Envision a lifestyle where you can stroll to grab groceries or enjoy a meal out, play with your dog in the fully fenced backyard, and let the kids explore the brand-new playground just around the corner. Strategically located near the 401, CFB Kingston, and downtown, this home seamlessly blends modern elegance with the convenience and vibrancy you desire. Seize this opportunity to elevate your lifestyle today! (id:20907)
RE/MAX Rise Executives

