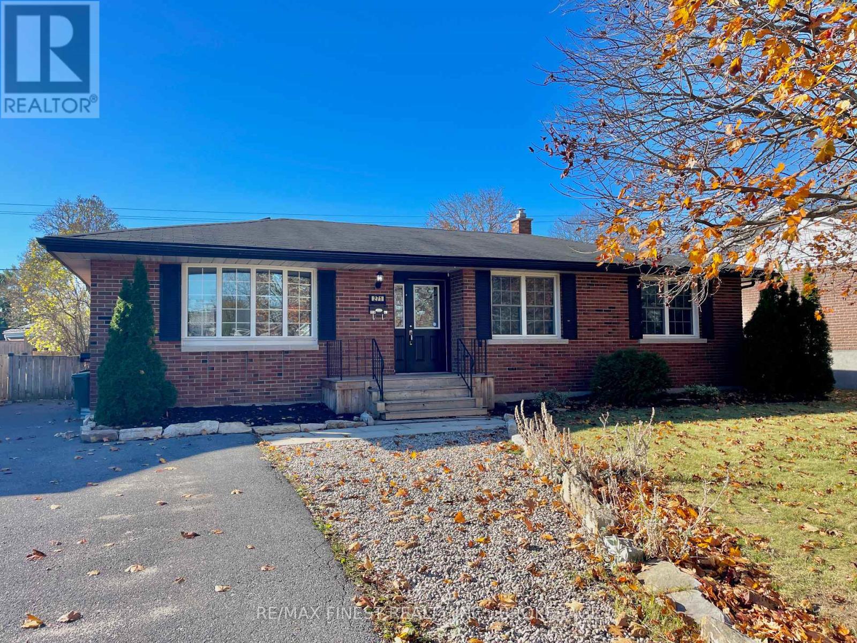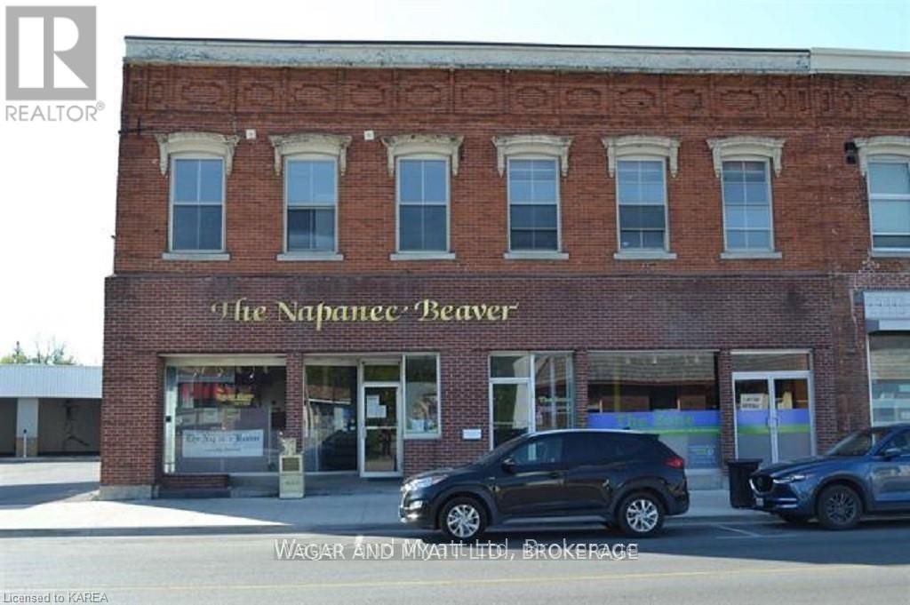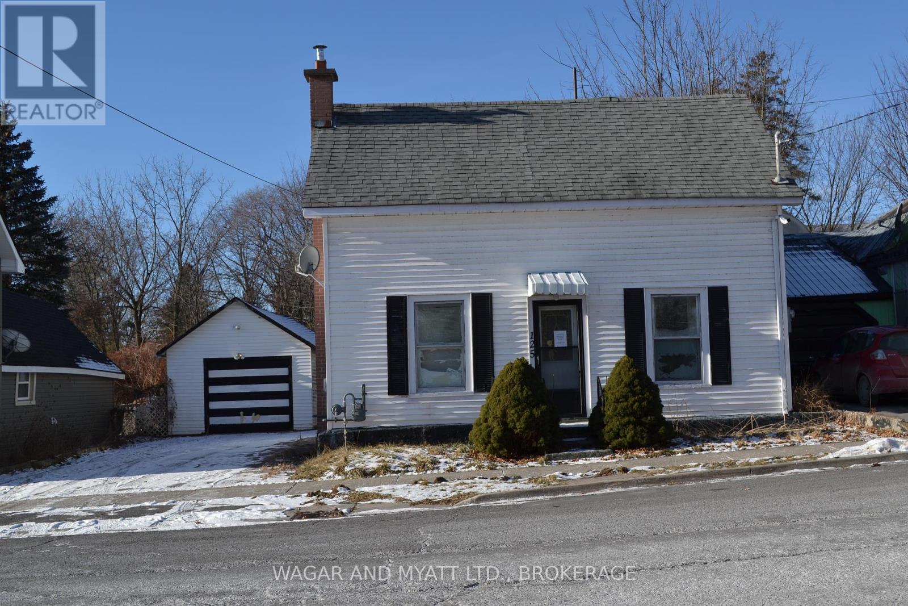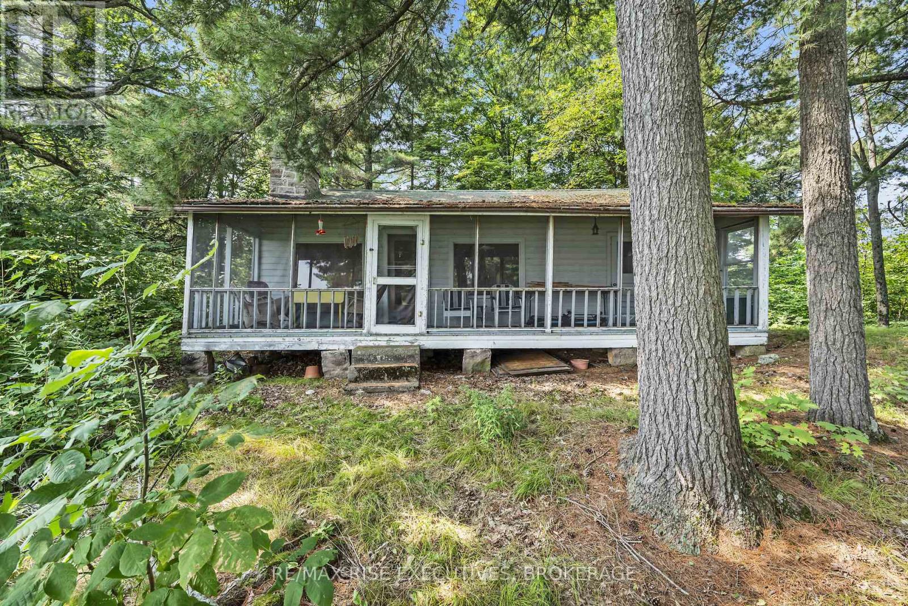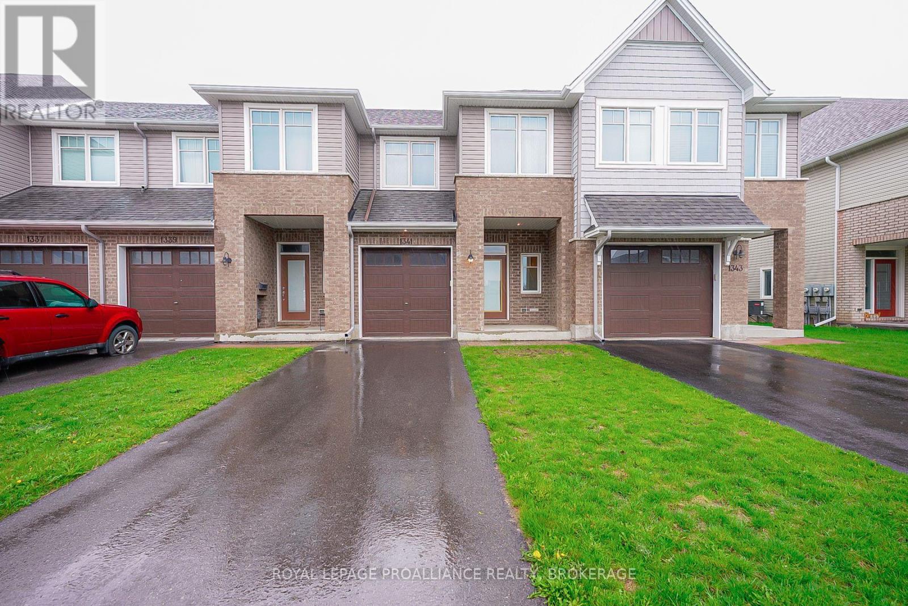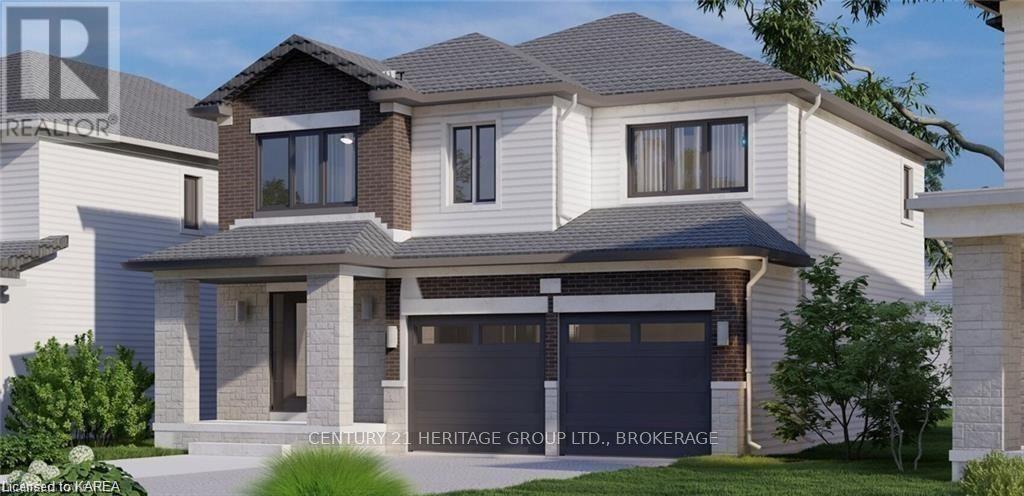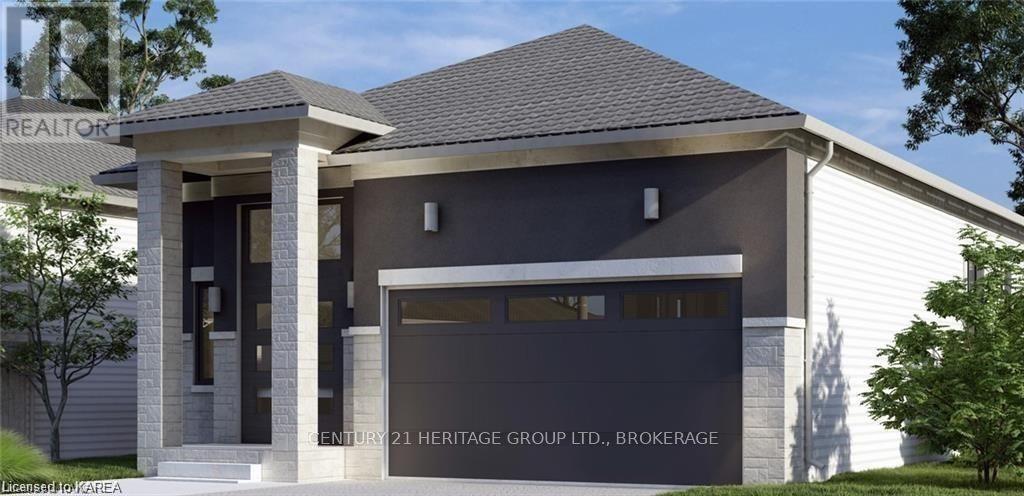52 Thompson Hill E
Stone Mills, Ontario
OPERATING SEWAGE DISPOSAL Eastern Ontario, includes 4 lagoons, 110 acres for field spreading/injecting, all equipment including 3 pumper trucks. Established biz, large client base in rural area where mostly septic and holding tanks. Fully licensed and inspected by MOE, not operating at full potential, capacity leaves room for expansion of business. Current owner/operator willing to assist new owner taking over management. (id:20907)
Century 21-Lanthorn Real Estate Ltd.
382 Victoria Avenue
Gananoque, Ontario
A lovely place to start for the first time buyer yet spacious enough for a growing family and very little maintenance and stairs for the retiree. Welcome to 382 Victoria Street in beautiful Gananoque. This 3+1 bedroom semi detached bungalow offers an open concept main floor living space and being south facing, an abundance of natural light. The main level has been recently updated with quality laminate flooring and consists of a living/dining room combination, eat-in kitchen, 3 bedrooms and a 4pc bath. The finished lower level houses another bathroom, a 4th bedroom and large bright rec room. The lower level would certainly work for an in-law suite if needed as plumbing for a kitchenette has been installed. The utility room consists of the laundry, the gas furnace and gas hot water tank, HRV, and tons of storage. Central air to keep you cool in the summer months. Outside you will find a newly fenced rear yard, large deck, clothesline and storage shed. Backing directly onto nature trails and lovely walks and hikes. Double wide paved drive will comfortably hold 4 cars. Walking distance to schools, Gananoque's downtown amenities, and the beautiful waterfront. (id:20907)
Royal LePage Proalliance Realty
271 Chelsea Road
Kingston (City Southwest), Ontario
WOW!! 6 Bedrooms, 10 Appliances and 2 Kitchens!! This beautiful all brick bungalow, already set up for 2 families, is located in the highly desired Lakeland Acres subdivision and features 3 spacious bedrooms and full bathroom on the main level with a large New kitchen, living room and separate dining room with loads of natural light, 3 more bedrooms, a full bathroom and another large kitchen in the lower level IN-LAW SUITE, with a separate entrance from the gorgeous backyard with plenty of space and a massive sunny deck! Don't Miss Out!! **** EXTRAS **** Please see document section for deposit information. Schedule B to be included with all offers. (id:20907)
RE/MAX Finest Realty Inc.
72 - 76 Dundas Street E
Greater Napanee, Ontario
Now is your chance to own a piece of Napanee history. Situated steps away from the Gibbard District is the iconic Napanee Beaver building. The interior exposed stone walls provides character to the office space. The second floor has the potential for additional office space or to be converted to residential units. There are two exclusive parking spaces at the rear of the building. (id:20907)
Wagar And Myatt Ltd.
673 Holgate Crescent
Kingston (South Of Taylor-Kidd Blvd), Ontario
Welcome to this beautiful, 4-bedroom home in Kingston's desirable west end! This spacious multi-level layout works ideally for large, as well as multi-generational families, due to its well-planned, and thoughtful design. You will find large principal rooms, tons of bright natural light, and the option of lots of room to grow. This neighborhood also boasts some of Kingston most sought-after public and catholic schools, shopping, and recreational areas, which can be seen beautifully on our drone footage. Upon entering, you will be welcomed into a large, recently renovated, eat-in kitchen with granite countertops, Hawthorn cabinetry, and radiant in-floor heating. Upstairs, you'll find the primary bedroom, a 2nd bedroom, and a full bath. Descend from the kitchen into the cozy family room featuring a gas fireplace and patio doors that open to the landscaped and fully fenced side yard. This level also includes the third bedroom, a three-piece , and access to the main yard. This space is your private oasis , with saltwater pool, ample patios, perfect for entertaining and relaxing. In the lower area, you'll discover another family area, a fourth bedroom, laundry, and large space perfect for storage. The home has seen many upgrades in recent years, including a new boiler in 2019, mini-splits with a transferable lifetime warranty installed in 2017, and a kitchen renovation, and new pool pump in 2022. Our marketing package offers aerial views, video tours, still photographs, a full building inspection, and floor plans. Request it today! (id:20907)
Sutton Group-Masters Realty Inc.
943-947 Sydenham Road
Kingston (City Northwest), Ontario
Discover an exceptional investment opportunity with 943-947 Sydenham Rd, Kingston a rare side-by-side duplex featuring two municipal addresses and endless potential. Built in 1880, this property exudes historic charm while offering modern functionality, with substantial renovations completed in 2023. Its generous size and flexible layout make it an ideal candidate for a potential third unit. Each unit has separate hydro meters, providing convenience for both tenants and landlords. Recent updates include a new heat pump for enhanced energy efficiency, along with accessibility upgrades such as widened hallways, doorways, and a roll-in shower, making the property suitable for diverse needs. The property features four full bathrooms across the two units. Unit 943 is tenant-occupied and offers a comfortable one-bedroom layout with a full bathroom, ensuring steady rental income. Unit 947, currently owner-occupied, boasts two generously sized bedrooms, three full bathrooms, a dedicated office space, second-floor laundry, and additional rooms that can adapt to whatever the new owners needs maybe as guest rooms, hobby spaces, or home offices. Outside, the property sits on a deep, expansive lot with ample parking and a versatile workshop or studio space, ready to be tailored to the next owners vision. Whether you dream of a creative studio, a functional workshop, or extra storage, the possibilities are endless. Priced to sell, don't miss this incredible opportunity! All offers will be reviewed on Wednesday, January 15, at 2:00 PM. Whether you're seeking a unique home with income potential or a promising addition to your investment portfolio, 943-947 Sydenham Rd delivers historic character, modern updates, and future flexibility. (id:20907)
Exp Realty
16 Laura Street
Elizabethtown-Kitley, Ontario
Welcome to 16 Laura Street! This 3-bedroom, 1-bathroom bungalow is located in the peaceful village of Lyn, Ontario, just 10 minutes from Brockville. Offering fantastic potential, this property is perfect for a handy person or investor looking to unlock value. The main floor features a bright functional layout with a spacious living room and three good-sized bedrooms. The partially finished basement includes a workshop area and its own separate walk-up entrance, offering ample room to create a cozy entertainment area or expand your workshop. With lane parking at the side, the property ensures both privacy and convenience. Ideally situated near schools, parks, libraries, and the Lyn Valley Conservation Area, this home offers peaceful living with easy access to Brockville's vibrant amenities. Whether you're looking to renovate, rent, or simply update, the potential here is endless, making it a great opportunity to build equity and create a personalized home in a desirable neighbourhood. (id:20907)
Century 21 Heritage Group Ltd.
7 Patterson Road
Rideau Lakes, Ontario
Newly renovated and spacious 16-foot wide mobile home featuring an open concept kitchen-dining- family room, 2 bedrooms and 1 bathroom. All new wiring, plumbing and full-size water tank. Keep warm and cozy in this humble abode under the new steel roof (with trusses) and additional insulation. Sit outside with your morning coffee on the large wrap-around deck and enjoy the view from the largest lot in the park. (id:20907)
Exp Realty
1351 Deseronto Road
Tyendinaga, Ontario
Discover the perfect blend of tranquility of rural life and convenience of nearby urban amenities, with this residential building lot, ideally situatedfor an easy commute. This partially treed 1+ acre lot offers a serene country living experience, while still being only minutes away from Highway401 and Highway #2. Build your dream home in this ideal location that offers the best of both worlds. (id:20907)
Wagar And Myatt Ltd.
125 Centre Street
Deseronto, Ontario
Charming Fixer-Upper with Endless Potential! Discover the possibilities with this 3-bedroom home, perfectly situated on a generous lot near a beautiful waterfront park. This property offers 3 cozy bedrooms ready for your personal touch, an Eat-In Kitchen providing a sunny space perfect for casual dining and family meals, a Detached Garage with Workshop, Ideal for DIY enthusiasts or additional storage. The large lot town lot offers plenty of room for gardening, entertaining, or expanding. Situated in a good location, just a short walk away from the downtown and a serene waterfront park, perfect for outdoor activities and relaxation. Bring your creativity and vision to transform this property into your dream home! (id:20907)
Wagar And Myatt Ltd.
712 Margaret Way
Kingston (Kingston East (Incl Cfb Kingston)), Ontario
Welcome to this beautifully maintained 2-storey, 3-bedroom, 3-bathroom home located in the highly sought-after Kingston East neighborhood. This property offers an ideal blend of comfort, style, and functionality for modern family living. Step inside to discover the warmth of hardwood floors throughout the main level, which features an open-concept kitchen, living, and dining area perfect for entertaining or enjoying quality family time. A spacious entryway greets you with convenience, offering inside access to the attached garage and plenty of space for storage. The double-sized driveway provides ample parking for you and your guests. Upstairs, you'll find a generous primary bedroom with his-and-hers closets, offering plenty of storage space. Two additional well-appointed bedrooms complete the second floor, providing room for family members or guests. The finished basement is a versatile space, offering a cozy rec room, laundry area, extra storage, and a convenient 2-piece bathroom. This level adds valuable square footage to meet your family's needs. Outside, enjoy the privacy of a large deck overlooking the backyard, perfect for summer barbecues or relaxing evenings. A good-sized storage shed adds additional functionality for tools, equipment, or seasonal items. With its modern layout, desirable location close to schools, parks, and amenities, this home is ready to welcome its next family. Don't miss the chance to make it yours schedule your showing today! **** EXTRAS **** Please see document section for deposit information. Schedule B to be included with all offers. (id:20907)
RE/MAX Finest Realty Inc.
C - 356 Driscoll Road
Frontenac Islands (The Islands), Ontario
A charming island getaway for three seasons, offering two bedrooms and one bathroom. This retreat features delightful details like an outdoor dining area, a spacious two-car detached garage converted into a fantastic games room and on summer nights enjoy the wonderful firepit. Just a few minutes away from the public boat and kayak launch, to provide easy access to explore the St. Lawrence River. The local community is closely knit, the island has its own fire station and established emergency response plan. On the island there is also a wonderful park, baseball field, and more amenities nearby. The island's proximity to charming towns like Gananoque and Kingston means you're never far from restaurants, shops, and cultural attractions. And with easy access to the USA, a day trip across the border is always an exciting option. Island has two ferries running to the mainland, one ferry is always going 24/7. In the last 2 years updates include new pine ceilings, new flooring & kitchen cabinets, bathroom shower stall was updated, newer appliances (all powered by propane) and updated wiring. The cottage is powered by solar panels, the panels are big and charging batteries and backup generator provide power for lights and water pump. A wonderful opportunity to own a fantastic cottage. (id:20907)
Bickerton Brokers Real Estate Limited
113 Country Club Drive
Loyalist (Bath), Ontario
Quick closing available!! Nestled within the prestigious Loyalist Lifestyle Community, this stunning 3-bedroom, 2.5-bathroom bungalow offers a rare combination of modern sophistication and serene golf course living. Spanning 2,050 sq ft, this meticulously maintained, move-in-ready home was thoughtfully designed for comfort and style, all on one level. Built just six years ago, this former model home showcases numerous builder upgrades, ensuring every detail is crafted to perfection. From the moment you enter, the spacious foyer welcomes you into an open-concept living space including a great room that has soaring 16-ft ceilings and windows that span the full height. Natural light fills the home, highlighting the seamless flow between the living, dining, and kitchen areas. The picturesque backyard overlooks the 17th hole at the Loyalist Golf & Country Club, creating a tranquil retreat for relaxation or entertaining. This home isn't just a residence; its a lifestyle. As a part of the Loyalist community, you'll enjoy exclusive access to a range of amenities, including a clubhouse with billiards, a fitness center, a library, a restaurant, and a members' lounge. During the warmer months, take advantage of the outdoor pool and hot tub for ultimate leisure. Whether you're an avid golfer, an entertainer, or simply seeking a peaceful and vibrant community, this home delivers it all. The $20,000 + HST initiation fee to the ""Country Club Community"" has already been paid and transfers with the sale of the home! Don't miss the chance to make this exceptional property your own and experience the Loyalist lifestyle at its finest. (id:20907)
Exit Realty Acceleration Real Estate
1326 Ridge Lane
South Frontenac (Frontenac South), Ontario
A MILLION $$$ VIEW! This rustic 2 bedroom cottage sits on a beautiful treed lot on a point overlooking beautiful Cranberry Lake (a world heritage site) It's like stepping back in time and slowing down the pace in the world we know. Relax in the large screened porch overlooking the water. The open concept kitchen/living room offers plenty of space for family and friends to gather. For those cool nights or extended season visits there is a beautiful fireplace to gather around. You will never get tired of the view, its spectacular!! The property also includes a boathouse, storage shed/workshop, well and septic. You have the point all to yourself and with easy access. Continue its use as a cottage or explore building a new permanent/seasonal residence. You will be the envy of many. Book your viewing today!! Located between Toronto and Montreal and an easy commute to Kingston and surrounding area. (id:20907)
RE/MAX Rise Executives
41 Stonehedge Road
Stone Mills, Ontario
Looking to build? 41 Stonehedge Road in Roblin is the perfect spot! Only 12 minutes to Napanee and conveniently located just off Highway 41, this 2.47 acre lot is partially cleared and ready for you to plan your dream home. Your piece of privacy and tranquility awaits on this private lot surrounded by large, mature trees, wildlife, and other beautiful rural properties. Property features include a driveway which meanders to the back of the property, drilled well, hydro at the lot line, good internet in the area, septic approval and quote for 2200 sq ft home with 3 beds and 3 baths. Amenities, parks, trails, lakes, and more all nearby. (id:20907)
RE/MAX Finest Realty Inc.
1341 Tremont Drive
Kingston (City Northwest), Ontario
Welcome home to 1341 Tremont Drive! Situated on a good sized lot in the heart of the Woodhaven subdivision, this well-maintained 3 bedroom, 3 bathroom, 'Eaton' model townhome is built by Tamarack Homes and features hardwood and ceramic tiles throughout an open-concept main level, a great room with bright south-facing windows, gas fireplace, 9 ft ceilings, upgraded cabinetry, walk-in pantry, island eating bar with quartz counters, stylish tile backsplash and more. The bright dining area has patio doors that open up to the rear yard. You will also find a spacious Primary bedroom with a stunning ensuite and oversized walk in closet, a second floor laundry room, 2 additional bedrooms and a great main bathroom. The finished lower level has a bright rec room that offers more living space. The home also has a full sized size garage with 8ft door and is within a walking distance to schools, parks, transit, and more. This is a great place to live (id:20907)
Royal LePage Proalliance Realty
3016 Crozier Road B
Tay Valley, Ontario
Charming cottage on beautiful Bobs Lake. This cozy updated cottage is located in Long Bay and has western exposure giving sunset views each night. There is plenty of room for relaxation at the lake with 3 bedrooms, a full bathroom, living room and eat-in kitchen with access out onto the large deck. New concrete and wood piers have been added in some areas along with a large, covered deck area with detachable bug screens. The electrical panel has been updated and a heat trace cable has been installed from the bathroom to the pump chamber, ensuring that the toilet is flushable for winter use. Updates over the past years include the kitchen, woodstove, windows, shingles and siding. The cottage is serviced by lakewater and septic systems and the property has easy access to the lake. The shoreline is shallow with a natural sandy base with an approximate depth of 4 feet at the end of the dock. Bobs Lake is one of the largest lakes in the area and is known for its diverse landscape and miles of stunning shoreline, great fishing and boating opportunities. Located just 15 minutes northwest of the village of Westport. Perfect opportunity to enjoy cottage life! (id:20907)
Royal LePage Proalliance Realty
54 Dusenbury Drive
Loyalist, Ontario
Introducing the ""Harmony"" model by Golden Falcon Homes, a masterpiece of design nestled in Golden Haven. This 2 bed / 2 bath bungalow, spanning 1188 sq/ft, is a testament to modern elegance. the Harmony model exudes an airy and expansive feel, inviting light and life into every corner. At the heart of this home lies a custom-designed kitchen, boasting granite countertops and envisioned as a modern center for culinary creativity. the Harmony is crafted for those with a penchant for style and a demand for the highest quality. The main living area, a symphony of space and light, combines a great room and country kitchen to create an inviting hub for family activities and entertainment. The finished basement, a realm of possibilities, offers ample room for recreation and relaxation. The primary bedroom, features an ensuite bath and walk-in closet, . Elegance meets curb appeal with stone accents and a modern design that adorns the front of the home. Nestled in an ideally situated neighborhood, just minutes from schools, parks, Kingston and the 401, This build, currently underway and slated for occupancy in the first week of July, invites you to bring your personal touch Seize the opportunity to tailor this beautiful build to your taste and preferences. Experience the perfect harmony of form and function in a home designed for contemporary living, where every detail is crafted with care Welcome to your new beginning in Golden Haven – where elegance, character, and comfort unite.Finished basements are not included in price. Floor plan is included for reference (id:20907)
Century 21 Heritage Group Ltd.
47 Dusenbury Drive
Loyalist (Lennox And Addington - South), Ontario
Step into the epitome of contemporary elegance with the ""Havenview"" model, a signature offering from Golden Falcon Homes in Golden Haven. This 3 bed / 2.5 bath home is 1899 sq/ft, redefines modern comfortable living. The Havenview has luxury laminate flooring and a custom kitchen that features granite countertops. At the core of this home, a family room offers a sanctuary for shared activities, surrounded by the comfort and sophistication that is expected from Golden Falcon Homes. The primary bedroom boasts dual closets and an ensuite bath. The addition of 2 more bedrooms, sharing a contemporary bathroom, and the option to finish the basement to include an extra bedroom, ensures that there is ample space for family or guests. Character accents, stone enhancements, and a modern design grace the exterior, while a covered porch and attached garage enhance the drive-up appeal. Located just blocks away from schools, parks, and minutes from Kingston and the 401, this location is as ideal as it is convenient. With models slated to finish in September, Golden Falcon Homes invites you to personalize this build with your personal taste and preferences. Discover the Havenview model where every detail is meticulously crafted for those who seek a lifestyle that harmonizes modern luxury with the warmth of a family home.Finished basements are not included in price. Floor plan is included for reference (id:20907)
Century 21 Heritage Group Ltd.
61 Dusenbury Drive
Loyalist, Ontario
Introducing the Legacy model by Golden Falcon Homes, a beacon of modern elegance nestled within the enclave of Golden Haven. This 4 bed / 2.5 bath two-story home spanning 2612 sq/ft, redefines luxury living with its sophisticated design and meticulous attention to detail. Elegance extends to the home's exterior, where a covered porch with stone accents and a contemporary design create an inviting curb appeal. The heart of the Legacy model is its well-conceived layout that blends design and functionality. A spacious family room and the adjacent modern kitchen and breakfast area become a haven for culinary creativity, boasting granite countertops and sleek design. The comfortable living and dining spaces further enhance the home’s appeal Upstairs, the primary bedroom, with walk-in closet and ensuite, offers a private retreat. Complemented by 3 additional bedrooms and a main bathroom, the second floor is thoughtfully designed to cater to the dynamics of family living. The option to finish the basement with seperate adds a layer of versatility. Situated in a neighbourhood that is just minutes from amenities, Kingston, and the 401, the Legacy model’s location is as convenient as it is prestigious. This build presents an opportunity to infuse the home with your personal taste and preferences. Welcome to the Legacy model in Golden Haven – your new beginning where elegance, character, and comfort unite in a symphony of luxurious living. Finished basements are not included in price. Floor plan is included for reference (id:20907)
Century 21 Heritage Group Ltd.
53 Dusenbury Drive
Loyalist, Ontario
Discover the epitome of bungalow bliss with the Oasis model in Golden Haven With its 1367 sq/ft layout, this 2 bed / 2 bath haven seamlessly blends style with functionality.Step into a realm where modern design meets comfort, starting with a spacious family room that flows into a custom-designed kitchen. Here, granite countertops and tile flooring set the stage for culinary magic The primary suite features a lavish ensuite & walk-in closet. An additional bedroom, a chic bathroom, and a practical laundry area complete the ground-level layout, crafting a home that’s as functional as it is beautiful. Elevating the appeal is the home’s architectural charm with stone accents and a modern facade. The covered porch and attached garage add layers of convenience and elegance. Nestled close to schools, parks, and the west end of Kingston, the Oasis is perfect for those seeking a peaceful retreat. With the 401 just minutes away, connectivity and ease of travel are assured. There is a golden opportunity to personalize your Oasis with a selection of exterior and interior finishes. This is more than just a home—it's a chance to curate your space for contemporary living Embrace the chance to reside in Golden Haven where the Oasis model offers not just a living space, but a lifestyle rich in comfort, elegance, and tranquility. Welcome to your perfect oasis—where every day is an invitation to live your best life. Finished basements are not included in price. Floor plan is included for reference (id:20907)
Century 21 Heritage Group Ltd.
46 Dusenbury Drive
Loyalist (Odessa), Ontario
Step into the epitome of contemporary elegance with the ""Havenview"" model, a signature offering from Golden Falcon Homes in Golden Haven. This 3 bed / 2.5 bath home is 1899 sq/ft, redefines modern comfortable living. The Havenview has luxury laminate flooring and a custom kitchen that features granite countertops.. At the core of this home, a family room offers a sanctuary for shared activities, surrounded by the comfort and sophistication that is expected from Golden Falcon Homes. The primary bedroom boasts dual closets and an ensuite bath. The addition of 2 more bedrooms, sharing a contemporary bathroom, and the option to finish the basement to include an extra bedroom, ensures that there is ample space for family or guests.. Character accents, stone enhancements, and a modern design grace the exterior, while a covered porch and attached garage enhance the drive-up appeal. Located just blocks away from schools, parks, and minutes from Kingston and the 401, this location is as ideal as it is convenient. Golden Falcon Homes invites you to personalize this build with your personal taste and preferences. Discover the Havenview model where every detail is meticulously crafted for those who seek a lifestyle that harmonizes modern luxury with the warmth of a family home. Finished basements are not included in price. Floor plan is included for reference (id:20907)
Century 21 Heritage Group Ltd.
760 Grouse Crescent
Kingston (North Of Taylor-Kidd Blvd), Ontario
Welcome to 760 Grouse Crescent the perfect for a starter home or an investment to rent out with secondary suite in the LL, currently vacant and ready for you to select your own tenants, or a spot for the entire family. This home is on a quiet street steps from a bus route, shopping and schools and is a short drive to your favourite local restaurants, playgrounds & more! Upstairs you'll find 3 bedrooms, and open concept spacious kitchen/dining/living room. Lower level featuring a great in-law suite with open kitchen/ living area, bedroom and 4pc bath with walk up access from the fully fenced backyard. Both levels have access to laundry located on the lower level. Also featuring, double wide drive, for all of your parking needs! This could be the next place you call home. (id:20907)
RE/MAX Finest Realty Inc.
00 Millhaven Road
Loyalist (Lennox And Addington - South), Ontario
8.1 acres to build your dream home along the well known millhaven creek! Purchased in 1965 this picturesque property was always enjoyed by the long time owner for his own personal use. There is a small bunky and shed on the property to be left in an AS IS condition. Millhaven creek, flows along the outer limits of this property and at the western end there is property almost 1 acre of land on the other side of the creek as well. If your looking for property that is only 15 minutes to kingston and about the same to Napanee, you will want to view this lovely water front property! Original site of the Asselstine Woolen Mill this property is deep in history! Asselstine's Woolen mill stood on this property until it was moved to Upper Canada Village in 1957, there its 19th century equipment still operates. From 1841 until 1927, the Asselstines processed local wool, spun and dyed yarn and wove cloth and carpets. Although the buildings are long gone, rendering this property vacant land, a monument at the western end of the property still stands at the side of the road, telling the history of this property! Its lovely! (id:20907)
Sutton Group-Masters Realty Inc.



