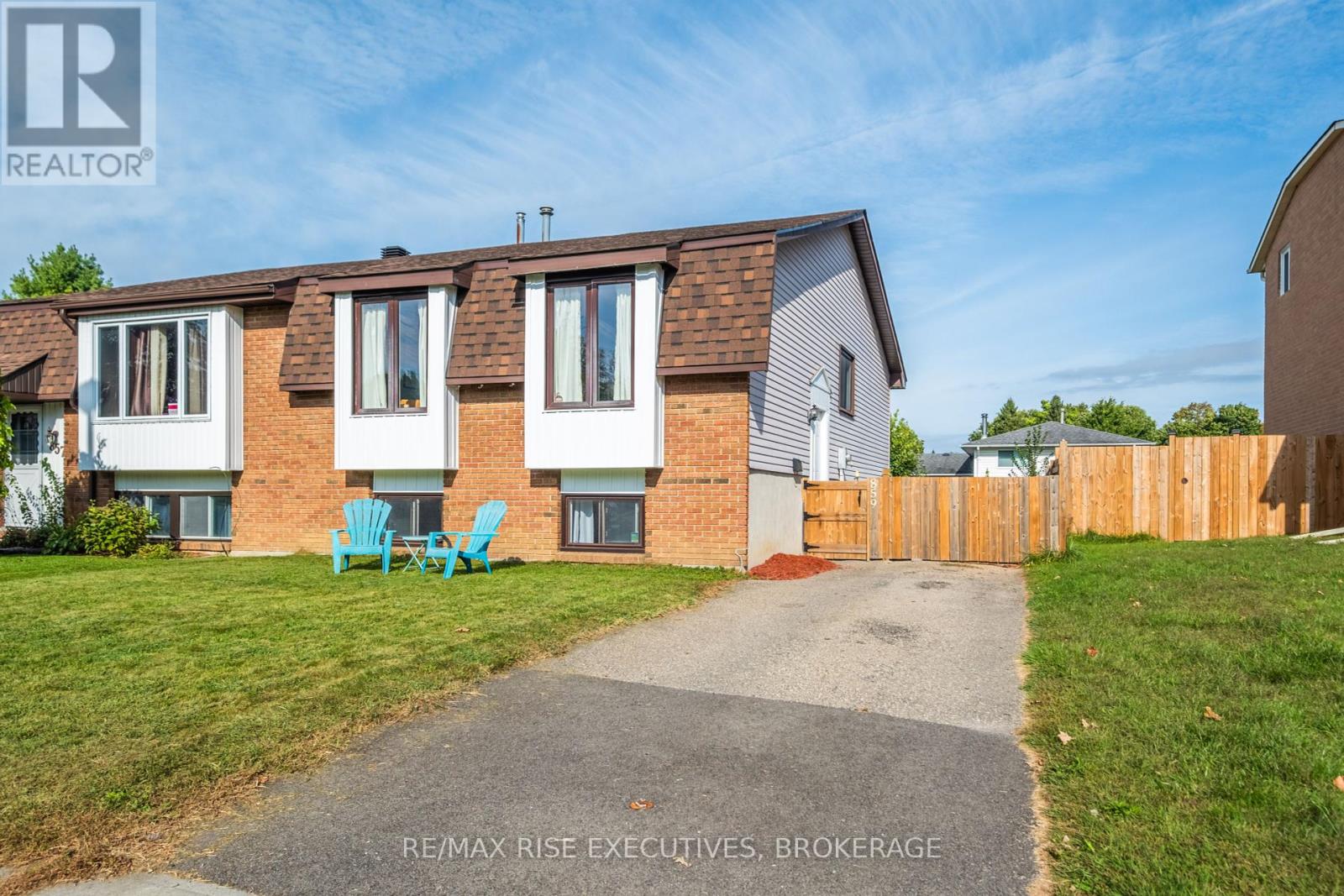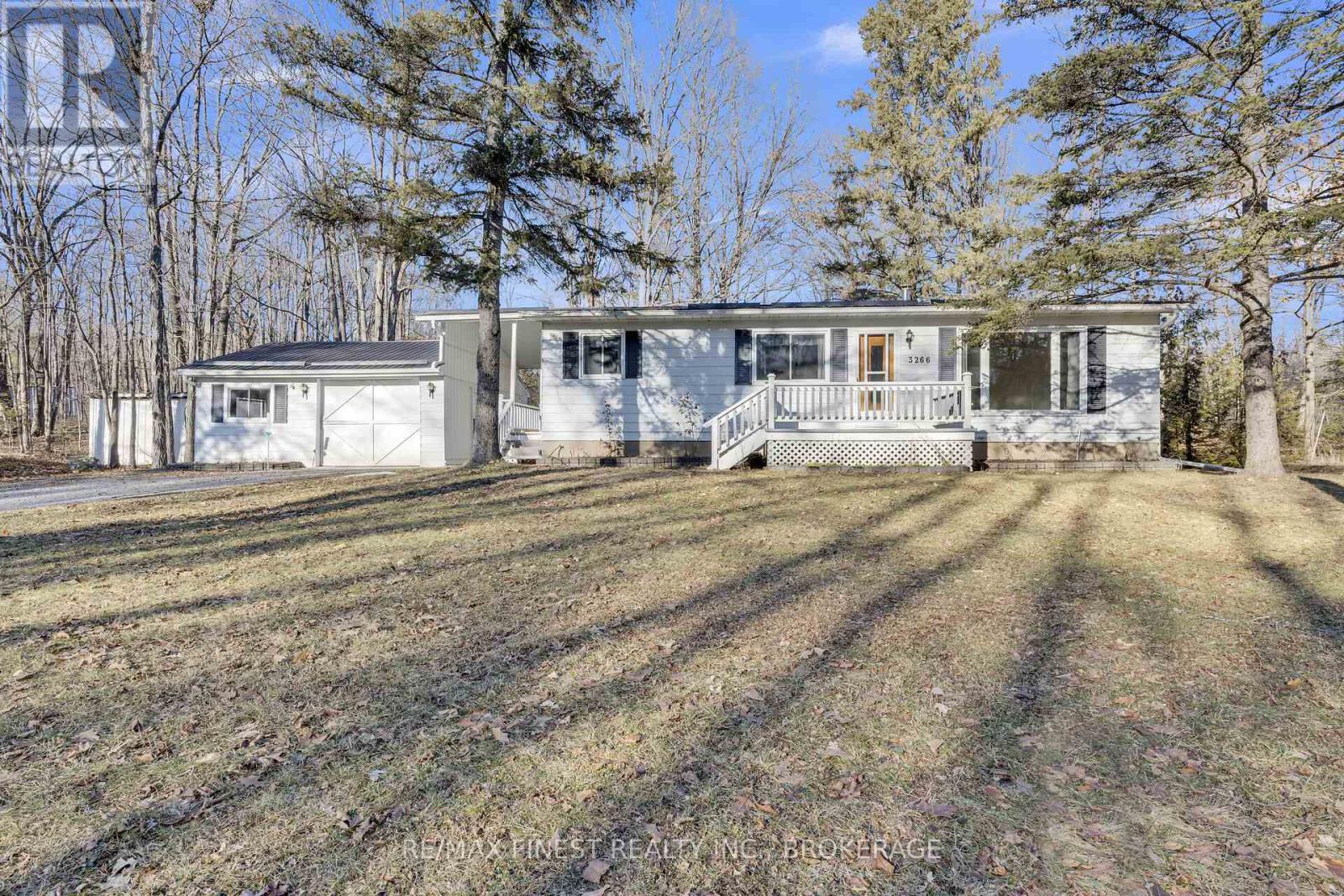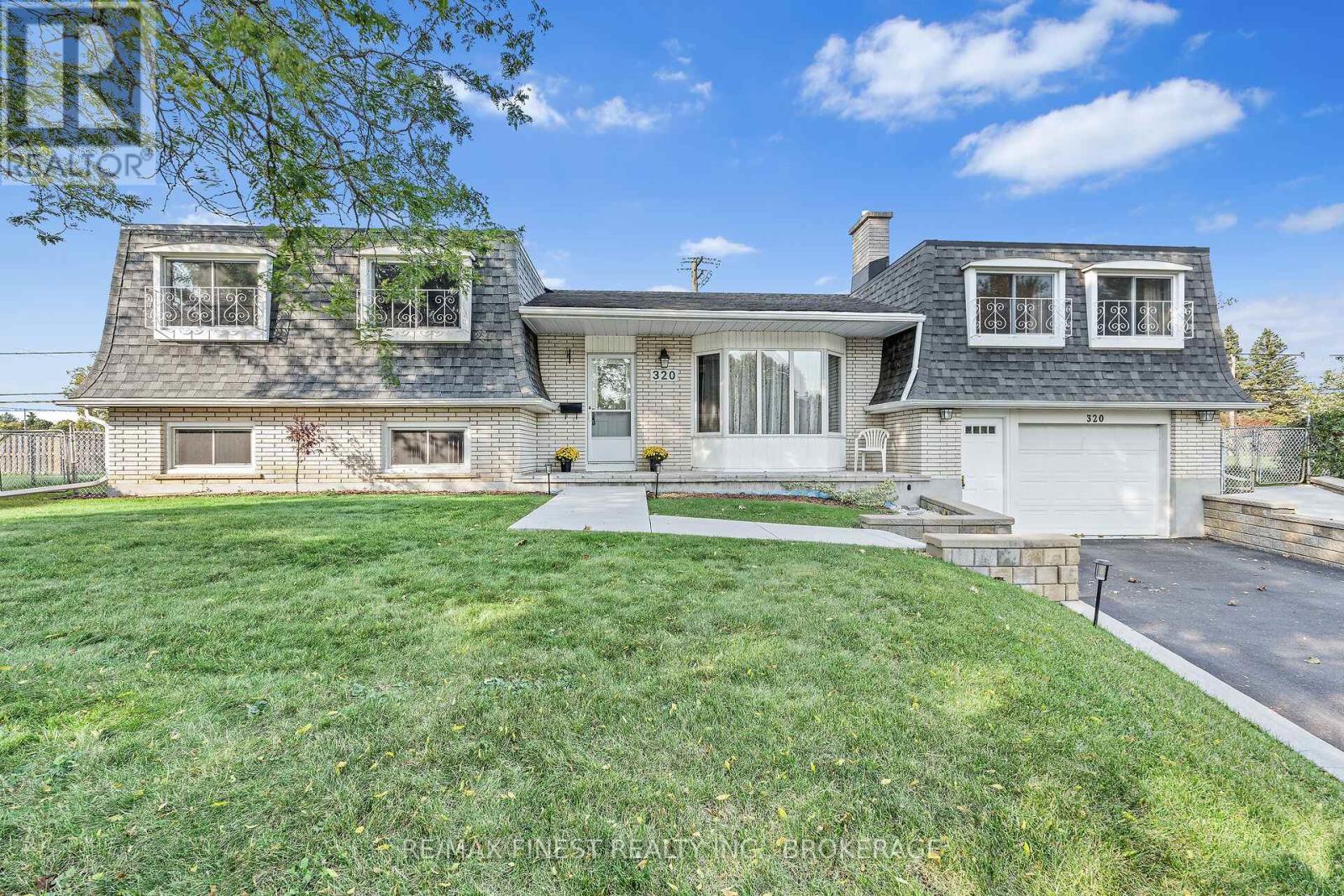Lot E48 - 1324 Ottawa Street
Kingston (City Northwest), Ontario
GREENE HOMES IS PROUD TO OFFER THE 3 BEDROOM, 1625 SQ/FT GARNET MODEL (LEFT UNIT). THE MAIN LEVEL FEATURES A 2 PC POWDER ROOM, OPEN CONCEPT KITCHEN/DINING ROOM, SPACIOUS GREAT ROOM, WHILE THE 2ND FLOOR OFFERS, LAUNDRY ROOM AND 3 BEDROOMS WITH A SPACIOUS OWNERS SUITE COMPLETE WITH ENSUITE BATH & WALK-IN CLOSET. DISCOVER THE 'LUXURY SEMI-DETACHED HOMES' LOCATED IN CREEKSIDE VALLEY, JUST WEST OF THE CATARAQUI TOWN CENTRE, THIS COMMUNITY FEATURES PARKS, GREEN SPACE AND CONNECTED PATHWAYS. WITH A NUMBER OF ARCHITECTURALLY CONTROLLED EXTERIOR FACADES, ALL UNITS INCLUDE UPGRADED ISLAND WITH EATING BAR, ELEVATED CABINET UPPERS, STONE COUNTERTOPS THROUGHOUT, 8FT GARAGE DOORS, 8 INTERIOR POTLIGHTS, PAVED DRIVES, ENERGY STAR EQUIPPED HRV, HIGH-EFFICIENCY GAS FURNACES, AIR CONDITIONING, THE BASEMENT IN PARTIALLY FINISHED WITH ROUGH-INS FOR: A BATHROOM, KITCHEN, AND WASHER/DRYER CONNECTIONS. DON'T' MISS OUT ON MAKING THIS THE NEXT PLACE TO CALL HOME! CALL FOR A VIEWING OR MORE INFORMATION TODAY! (id:20907)
RE/MAX Finest Realty Inc.
14193 Highway 38
Central Frontenac (Frontenac Centre), Ontario
First time buyers take note. Welcome to this sweet dolls house in the beautiful community of Sharbot Lake. Truly perfect for anyone looking to get into property ownership for the first time or even just looking to downsize into a more manageable home. The town is nestled on the shores of its namesake- Sharbot Lake and has so much to offer - primary and secondary school with school bus pickup at the end of the drive, shopping, beer and LCBO stores, library, recreation fields, restaurant, beach and so much more. The home has three bedrooms and a full sized bath on the upper floor. Currently, the top levels rooms are used as a bedroom, an office and a sewing/craft room. High ceilings on both levels. Main floor has a small office/library, living room, dining and kitchen area. A spacious insulated back porch with storage cupboards and laundry facilities overlook the backyard. An abundance of unique features are sure to delight anyone with much opportunity to let you make the space your own. Many recent upgrades including fresh paint, new furnace and AC (2022) dishwasher and more. Discover for yourself why this is the home for you and the place to call your town. Book your showing today. You wont be disappointed. (id:20907)
Sutton Group-Masters Realty Inc.
859 Cunningham Crescent
Brockville, Ontario
Wonderful semi-bungalow awaiting it's new owner. Upstairs you'll find a spacious bright living room, kitchen, dining room and 2 bedrooms. The lower level has a huge rec-room, 2 more bedrooms, 2 piece bath and storage. This home also has a walk-up basement making it ideal to convert to an in-law suite. Outside enjoy your fully fenced yard. Roof was done in 2021. Call today for your private showing. (id:20907)
RE/MAX Rise Executives
134 Hineman Street
Kingston (City North Of 401), Ontario
Quality built custom home by Raven Oak Homes - 2760sqft bungalow, 4 bedroom, 3 bathroom, 3 cargarage on 2.5 acre lot, backing onto Gibraltar Bay. Open concept living with 9' coffered ceilings, great flow and feel. Massive kitchen and eating area to a cozy living room space with access to the backyard/deck. Separate, enclosed formal dining room is sure to impress family and friends on those special occasions. Modern and bright kitchen with large island and eating space with views of the water. Primary bedroom has view of the water from 2 large windows, an impressive spa like 4 piece ensuite and walk-in closet. Across the hall, bedrooms 2 & 3 are bright and sized for your growing family. East Wing includes huge, ideal mud room off the garage, main floor laundry and 3 piece bathroom beside the 4th bedroom/office/gym room, which has its own entrance. Oversized 3 car garage for all your vehicles and yard toys. 2.5 acre lot is flat, and dry. Over 160' of waterfront. Great access for your kayak or canoe. Stress-free 15minute commute to downtown Kingston, close to CFB, RMC and Highway 401. ICF foundation and walls. Builder open to discuss upgrades and changes. Ask about our included appliance package. Completion date March 1st, 2025. Book your showing today! (id:20907)
RE/MAX Rise Executives
4188 Mangan Boulevard
Kingston (City North Of 401), Ontario
This waterfront property is conveniently located only 20 minutes north of Kingston in the charming community of Brewers Mills. From the road, the home is completely obscured by the tree-lined driveway and is placed at the back of the 1.78 acre lot on the shores of the Historic Rideau Canal just above Upper Brewers Lock station. This water level offers back yard access to three lakes including Cranberry, Dog and Whitefish without passing through a lock. Enjoy boating, skiing and fishing from your own private 60ft dock which provides enough room for your water friends to tie up or simply relax on the viewing deck above and let the water lull you into believing you are at a distant cottage. Retire to the comfort of over 3000 sq ft of home living space featuring 4 bedrooms and 2.5 baths to prepare dinner in a spacious kitchen w/pantry. Cupboard and counter space is abundant. Living room w/2-way fireplace, dining room, large family room w/wood stove, or the lengthy upper and lower decks provide family and guests even more room for relaxation without losing sight of the water. A grand cathedral-style entrance to the home w/wrap-around covered porch is the perfect exit for guests or family retreating to their suite above the detached 1.5 car garage with its own 2-pce bath and outdoor shower. Make the dream happen! (id:20907)
Royal LePage Proalliance Realty
11807 Loyalist Parkway
Prince Edward County (Hallowell), Ontario
Nestled on a peaceful, private lot in the highly coveted Prince Edward County, this charming home strikes the perfect balance of serenity and convenience. Just moments from the best the County has to offerincluding the Glenora Ferry, Lake on the Mountain, pristine beaches, renowned wineries, and exceptional restaurantsthis property offers an idyllic lifestyle with all the amenities within reach.The main level features a bright and airy layout with two generously-sized bedrooms, a full four-piece bathroom, and a master suite that opens onto a large deck, where sliding doors frame a picturesque view of the lush front yard. The chef-inspired kitchen is a true highlight, outfitted with granite countertops and premium stainless steel appliances, ensuring cooking is both a joy and a breeze.The lower level offers fantastic potential with a self-contained living space ideal for an in-law suite or short-term rental. With its own independent quarters and a walk-out to the front yard, this area offers flexibility for guests, extended family, or even an income-generating opportunity.Outside, the expansive yard is designed for entertaining, featuring multiple levels of decking, perfect for dining, lounging, or relaxing with a hot tub on cooler evenings. A unique feature of the property is the historic pioneer log cabin, currently used for storage but brimming with potential to be transformed into a charming bunkie or studio space.This home is the epitome of Prince Edward County living, offering privacy, luxury, and a wealth of possibilities for those seeking a peaceful yet connected lifestyle in one of Ontarios most desirable locations. (id:20907)
Century 21-Lanthorn Real Estate Ltd.
00 County Road 27
Stone Mills, Ontario
Opportunity awaits to build your DREAM house on acreage located just north of Newburgh, Ontario! This vacant property offers approximately 38 acres of open fields of which there is around 21 acres of tillable land. There are two entrances to the fields with easy access to County Road 27. Explore what Stone Mills has to offer! (id:20907)
RE/MAX Finest Realty Inc.
486 Jessup Street
Prescott, Ontario
This property is great for a family looking for a home offering additional income. If you are an investor, this may fit your portfolio. Solid brick TRIPLEX in downtown Prescott, close to school, parks, and St. Lawrence River and features two 1-bedroom units and one 2-bedroom unit. Currently, the 3 units are generating $2,354.94 monthly. Schedule your private viewing today! (id:20907)
Exp Realty
3266 Van Order Road
Kingston (City North Of 401), Ontario
Looking for privacy? This charming bungalow, nestled on a peaceful 1-acre lot with mature trees, is exactly what you've been waiting for! Located just minutes north of Highway 401, you'll enjoy the tranquility of country living while being close to all the conveniences.The home features a spacious living room, a renovated eat-in kitchen, 3 comfortable bedrooms, and a full bathroom. The partially finished lower level offers a laundry area, a workshop, and a rec room with a propane fireplace, though it could use some finishing touches.Updates include a durable metal roof and newer windows on the main floor. One of the best things about this property? Its located on a quiet dead-end road with minimal traffic, ensuring maximum peace and privacy. Plus, there's a detached garage for all your storage needs.This is the perfect opportunity to enjoy country living with easy access to major routes. Don't missoutbook your showing today! (id:20907)
RE/MAX Finest Realty Inc.
320 Donell Court
Kingston (City Southwest), Ontario
Location, Location, Location! Welcome to this charming family home, perfectly situated at the end of a tranquil cul-de-sac in Kingston's desirable west end. This quiet neighborhood offers convenient access to parks, bus stops, schools, and shopping, making it an ideal spot for families. As you step inside, you'll immediately notice the pride of ownership throughout this well-maintained residence. The main level features a cozy living room with agas fireplace, a dining area, and a spacious kitchen. Sliding patio doors from the dining room lead you to spacious deck with a fully fenced rear yard ideal for children or pets, Plus, a convenient gate leads directly to the street, making trips to Jim Beatie Park, Lakeshore Pool, and local schools a breeze. Off the dining area you'll find a generous master bedroom with a convenient 2-piece bath above the garage. On the other side of the home on the second level you will find 2 x sizable bedrooms, an office, and an additional 4-piece bath. The lower level offers a welcoming family room, complete with a gas fireplace, a2-piece bath, and an extra-large bedroom, perfect for guests or teenagers. While the basement is currently unfinished, it provides ample storage with a large laundry area, cold room, and access to the garage. With a total of 2,524 sq. ft. of living space, there's plenty of room for your family to grow. Updates includes furnace, air conditioning, hot water tank, some windows, concrete sidewalk, steps and curbs and driveway asphalt. This unique home is ready for its next family to create lasting memories. Don't miss this opportunity schedule a showing today and see for yourself why this is the perfect place to call home! A Pre-home inspection has been done on the property. Hardwood under bedroom carpet. (id:20907)
RE/MAX Finest Realty Inc.
0 Schenk Street
Greater Napanee, Ontario
Are you envisioning the ideal lot to build your dream home? Nestled at the end of a quiet cul-de-sac, this stunning 2-acre private lot, surrounded by luxurious waterfront properties, offers picturesque views of Lake Ontario. The presence of mature trees ensures your privacy, while a tested and approved dug well guarantees a plentiful supply of quality water. The council has removed the reserve along the roadway, enhancing accessibility. This lot is equipped with a well, hydro, and road access, providing everything necessary to commence your building project immediately. Its prime location is just minutes from Glenora Ferry, which offers complimentary transport to Prince Edward County known for its sandy beaches, numerous wineries, shopping options, and excellent dining establishments. Additionally, it is a short 30-minute drive to Napanee or Kingston for all your shopping needs. Your adventures await in the nearby bays, renowned for exceptional fishing and convenient water access to various Ontario towns and cities, with 3 boat ramps located within 5 km. Let's turn your home-building dreams into a reality! (id:20907)
Exp Realty
981 Hudson Drive
Kingston (South Of Taylor-Kidd Blvd), Ontario
All the updates have been completed, just bring the boxes and start unpacking. Lovely and bright Bayridge bungalow close to shopping, on a bus route, and just a few blocks from Bayridge public and high school. Open concept living area, spacious kitchen with cherry granite counter tops. Dining and living area with hardwood floors and 2 bedrooms on the main level. Gas fireplace on the lower level in the rec room with an adjacent room with a sink that could make a great hobby room, or place for someone in your family to enjoy a little independence in their own space. Both bathrooms have been updated with a tub on the upper level and shower on the lower. The backyard if fully fenced and beautifully landscaped with perennial beds around the perimeter. Spend summer days on your favourite floatie in the refreshing inground pool. A hardtop gazebo will protect you from the elements even on a rainy day. Leave the car at home, grab your cart and walk to the grocery store in just minutes. Hudson Park, Lemoine's Point are just minutes away and a great way to spend some time in nature. Flexible closing date. Call your favourite Realtor and come take a look. (id:20907)
RE/MAX Finest Realty Inc.












