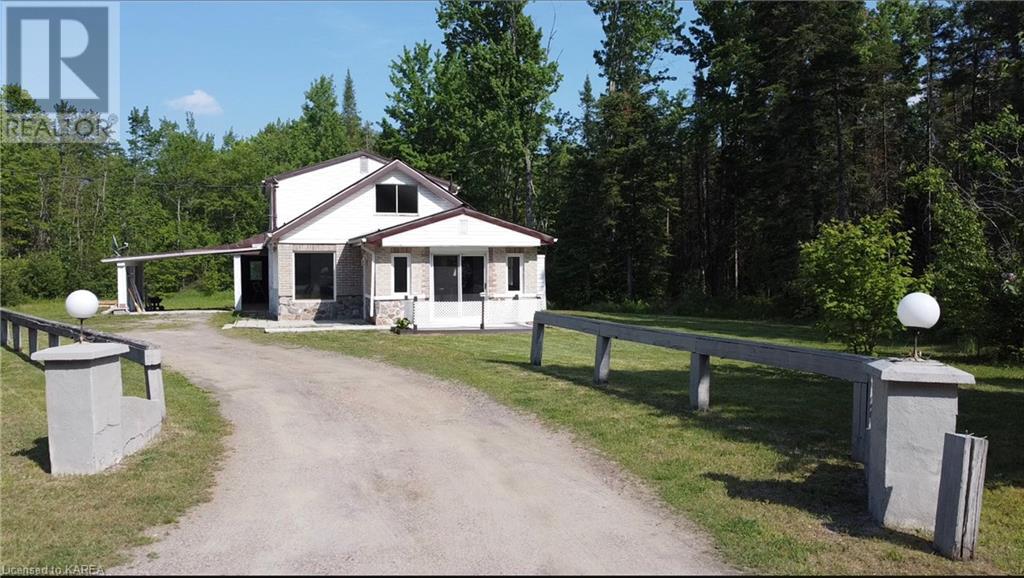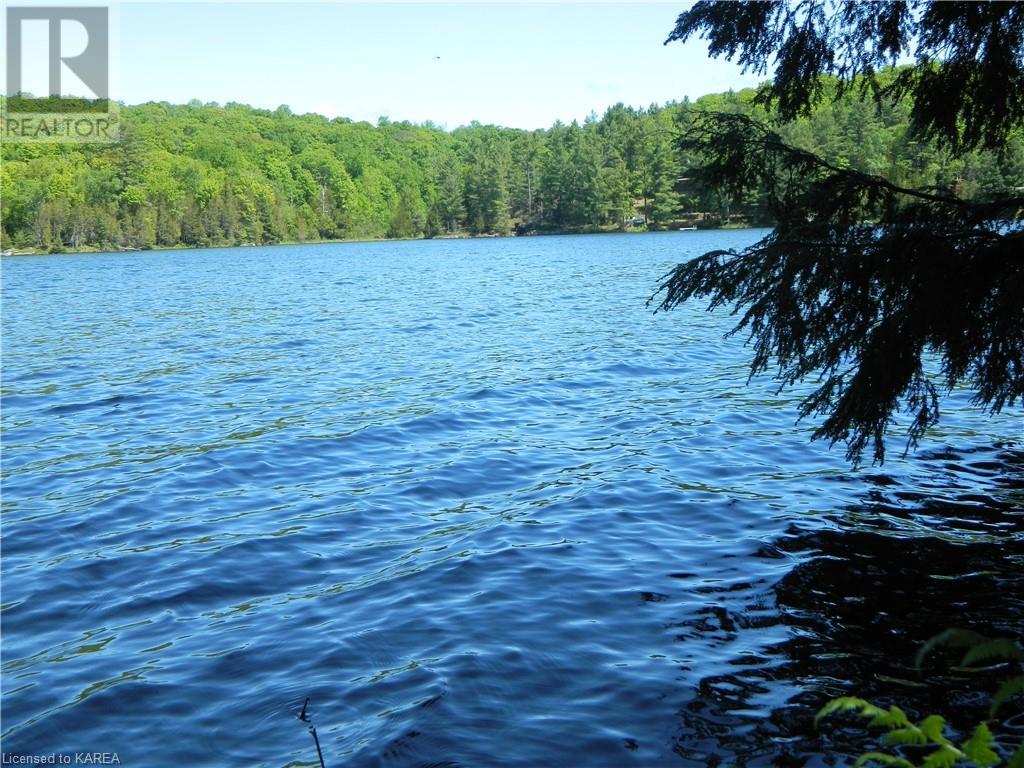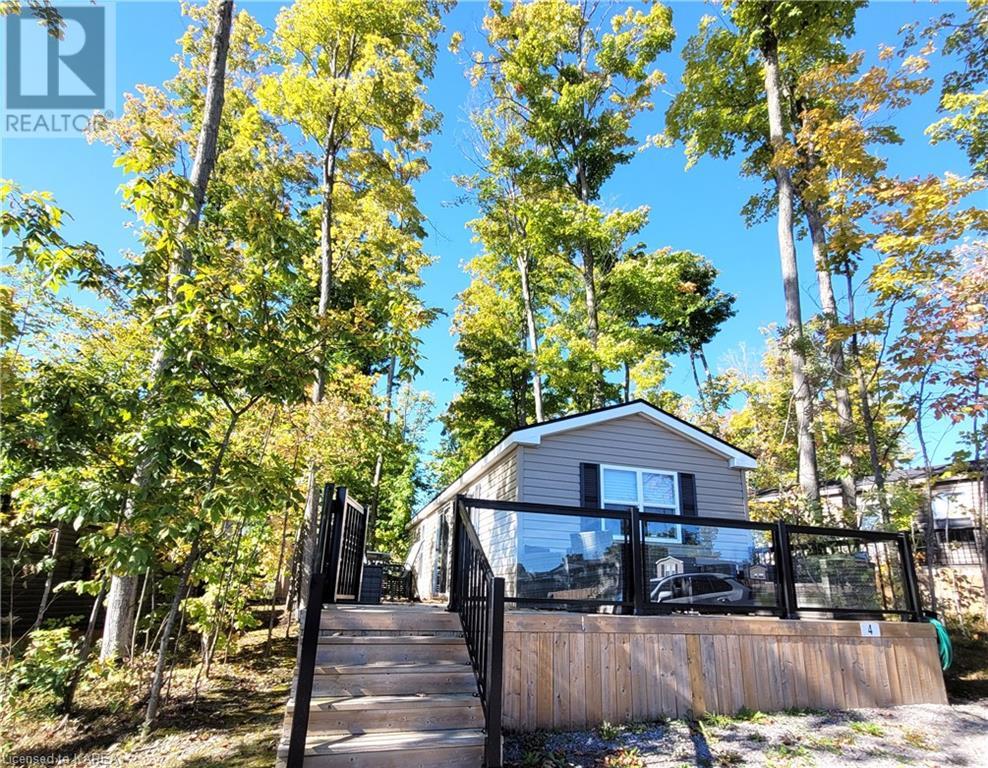1782 Old Highway 2
Quinte West, Ontario
Situated on a spectacular one acre lot on the Bay of Quinte, this elegant bungalow is designed to showcase the stunning views and is the pinnacle in waterfront living. The extraordinary proximity to the water’s edge feels like you are floating on the water and the mature gardens and the large wooded lot provide plenty of privacy. With three bedrooms, three bathrooms and more than 3,500 square feet of space, this sun-filled home boasts breathtaking views from almost every room. Relax in the cozy living room with vaulted ceilings, wood burning stone fireplace, skylight and built in cabinets. The large kitchen offers plenty of storage and connects to the bright dining area and family room with gas fireplace. The 37 foot long sun room boasts wall-to-wall windows and a cozy wood stove. The incredible 600 square foot principal bedroom features wall-to-wall built-in closets and a four piece ensuite bathroom with separate powder room and shower built for two. Enjoy spectacular views of the water and French doors that open onto the deck. The second and third bedrooms share a large four-piece bathroom with clawfoot tub. The east wing of the home boasts hardwoods floors and the two large bedrooms in the west wing have cozy berber carpeting. The south side of the home features a wraparound deck ideal for entertaining or just taking in the view. With 233 feet of water frontage on the Bay of Quinte and a private boat launch, you can enjoy boating and swimming from your home or skating in the winter. Cool nights are the perfect time to gather around your waterfront fire pit. The mature gardens have an eastern influence and the property includes a large carport, interlocking driveway and a shed/workshop. Recent upgrades include: new steel roof in 2020 and septic system. Located 90 km from Kingston, 187 km from Toronto and across the Bay from Prince Edward County. Don’t miss this opportunity to live on the water. (id:20907)
Chestnut Park Real Estate Ltd.
409 Red Cedar Point Road
Yarker, Ontario
Waterfront log home on Varty Lake on Township maintained road. Lovely landscaped level lot with low maintenance perennial plants, mature hardwoods provide shade in front and rear yard. Gorgeous 2 level waterfront deck with entry from kitchen and dining area. Metal maintenance free roof, spacious double attached garage with entry to home and one extra high garage door for trucks and vans and one normal size garage door. Lower level has a walk out on the lake side Varty Lake is 6 square miles and has an excellent fishery for pike, small and large mouth bass. Lake is suitable for all waterfront activities for four seasons; including direct access to snow mobile trails. Only 25 minutes from Kingston and 20 minutes from Napanee. Nice friendly lake community. (id:20907)
Sutton Group-Masters Realty Inc Brokerage
941 Malvern Terrace
Kingston, Ontario
Introducing 941 Malvern Terrace - a truly unique and elegant home in a quiet corner of Kingston's sought-after Westwoods neighbourhood in the Lancaster School catchment area. On a great street with no through traffic and backing onto green space, this beautifully designed, custom 3 bed / 3 bath home enjoys a peaceful rural feel, while being close to all the conveniences of urban living. The home’s main floor is flooded with natural light with large windows in every room providing great views over the neighbouring green space. The spectacular primary bedroom with ensuite and walk-in closet offers a large sanctuary built in a uniquely round walled portion of the home. The spacious open kitchen walks out to the private back deck, making for easy indoor and outdoor entertaining. A separate dining room off the foyer could also be utilized as a sitting room or office and a spacious loft above the garage, also ideal as an office, living room or recreation space. Down the curved staircase to the finished lower level with walk-out, you’ll love how bright and open it is with large windows and access to the back yard and the green space. The lower level includes two very unique round-walled living room areas featuring a three-sided glass fireplace, 2 additional bedrooms and a 4-piece bath and laundry room. This lower level is also very comfortable year round with the convenience of in-floor heating. In addition to the spacious interior of just over 3000 square feet total, the sprawling landscaped lot is accompanied by a large double-wide driveway and 2-car garage. A spectacular property in one of Kingston’s finest neighbourhoods! (id:20907)
RE/MAX Finest Realty Inc.
130 Water Street Unit# 501
Gananoque, Ontario
Welcome to 130 Water Street—a luxurious penthouse suite in the heart of the 1000 Islands. This southwest corner unit on the top floor offers elegance, comfort, and breathtaking natural beauty. The open-concept living space, with floor-to-ceiling windows and 10-foot ceilings, is bright and inviting. The 210 sq ft private covered balcony provides panoramic views of the St. Lawrence River, perfect for enjoying sunrises and sunsets. The gourmet kitchen features granite countertops, a large island, and premium GE Profile slate appliances, including a natural gas double oven. The living area has a cozy natural gas fireplace, ideal for relaxation. The main bedroom boasts a walk-through closet with custom cabinetry and a luxurious 4-piece ensuite with a tiled shower. The second bedroom, with an electric fireplace and custom cabinetry, is perfect for guests or a home office. Modern comforts include in-unit instant hot water, furnace, AC, and laundry facilities. Upgraded flooring, lighting, cabinetry, and motorized window coverings add to the luxurious feel, while 8-foot tall doors enhance the grandeur. Located next to Joel Stone Heritage Park and the municipal marina, and within walking distance of downtown Gananoque, you'll enjoy restaurants, live entertainment, and the charm of this picturesque town. Additional amenities include one heated underground parking space and a natural gas BBQ hookup. This penthouse offers a luxurious lifestyle with stunning natural beauty. (id:20907)
Revel Realty Inc.
1230 Harlowe Road
Northbrook, Ontario
Welcome to 1230 Harlowe Road, a charming family home nestled conveniently close to the village of Northbrook. This picturesque property offers a serene retreat on over 14 acres of lush, treed privacy. Step inside this 3-bedroom 2-bathroom home to discover an inviting open-concept layout on the main floor. From the spacious living room to the well-appointed kitchen and elegant dining room, every space exudes comfort and warmth. A convenient laundry room, a versatile extra room perfect for a library or media room and a bedroom complete the main level. Upstairs you will find two more bedrooms and a bathroom, providing ample space for the whole family. With its bright and airy atmosphere, this home is move-in ready, offering a seamless blend of comfort and functionality. Nestled in the Land O' Lakes region, this property offers access to numerous lakes with public access, inviting you to spend your days basking in the sunshine and enjoying the sparkling waters. Plus, the renowned Bon Echo Provincial Park, home to the majestic Mazinaw Rock, is just a short drive away. Furthermore, this property has been surveyed and boasts development potential, allowing for the possibility to sever off two lots. Whether you're seeking a tranquil family retreat or envisioning future possibilities, 1230 Harlowe Road offers the perfect blend of comfort, convenience, and potential. Don't miss out on this exceptional opportunity - schedule your viewing today! (id:20907)
RE/MAX Country Classics Ltd.
Pt Lt 27 Con 8 S Lavant Road
Ompah, Ontario
Imagine space. And even more space. 183 expansive acres, your great escape into the outdoors. Towering trees, abounding wilderness stunning natural beauty. Nestled along the shore of pristine Sunday Lake, this is a place of serenity and fulfillment. Fishing, hunting, camping, communing with nature, this is the place you've been searching for. Located in North Frontenac, a friendly community in the heart of Eastern Ontario's cottage country, the Land O'Lakes region. This property fronts on South Lavant Road (a township-maintained, year-round road), on both sides of Sproule Lane, and on Sunday Lake (three sections of waterfront, the total frontage is 1003' with two sections being wetland, the third waterfront area is 29.4 feet with a clean, clear, rocky bottom). (id:20907)
Exp Realty
1235 Villiers Line Unit# 4 Bob's Way
Keene, Ontario
“GET AWAY” to your very own vacation spot. Enjoy golfing, boating, fishing, relaxing, going to the beach all in one day! This 2-bedroom resort cottage at Bellmere Winds Golf Resort located on Rice Lake was designed for families with its 1 queen, 2 doubles, 2 single beds AND conveniently located across the road from one of two saltwater pools where you can lounge around, read your book, and watch the kiddies. This Northlander “POPLAR” model is equipped with a propane furnace, air conditioning, and full-size appliances. Fibre high-speed internet is available for those working remotely. This pet-friendly resort offers a stress free lifestyle with resort fees covering unlimited golf for 6 family members, utilities, lawn maintenance, and resort-run family events many geared towards young children. Amenities include golf, water activities, two swimming pools, splashpad, beach, and boat slips (additional charge). Bellmere Winds Golf Club, is a challenging 18 hole course rated 4.2 stars (online reviews) with stunning lake views. Nearby you'll find hiking trails, farm fresh products, shopping and excellent dining. Avoid HST with this private sale. 2024 site fees $9,938 incl. HST. Occupancy May 1-October 31 CHECK OUT THE VIRTUAL TOUR AND BROCHURE! (id:20907)
Sutton Group-Masters Realty Inc Brokerage
1235 Villiers Line Unit# 61 Cherry Hill
Keene, Ontario
Attention all Avid Golfers: Escape the city to this family friendly, hassle-free, 3-bedroom seasonal resort cottage at Bellmere Winds Golf Resort located on Rice Lake known for its fishing, boating & water activities. This pet-friendly resort offers a stress free lifestyle with resort fees covering unlimited golf for 6 family members, utilities, lawn maintenance, and resort-run family events many geared towards young children. Amenities include golf, water activities, two swimming pools, splashpad, beach, and boat slips (additional charge). Bellmere Winds Golf Club, is a challenging 18 hole course rated 4.2 stars (online reviews) with stunning lake views. The cottage, a 2020 Northlander Heron, is fitted with a large deck, 10 X 12 metal sunshade (retractable roof, mosquito netting, privacy curtains), a propane furnace, hot water on demand, electric fireplace and air conditioning: includes indoor and outdoor furniture, full-size appliances, television, as well as fully stocked kitchen utensils. Fibre high-speed internet is available for those working remotely. Nearby you'll find hiking trails, farm fresh products, shopping and excellent dining. Avoid HST with this private sale. 2024 site fees $10,786 incl. HST. Occupancy May 1-October 31 CHECK OUT THE VIRTUAL TOUR AND BROCHURE! (id:20907)
Sutton Group-Masters Realty Inc Brokerage
(Part 3) Pt Lt 14 Con 8 County Rd 14
Enterprise, Ontario
Discover this beautiful 2-acre lot, perfectly situated for building your dream home. This spacious parcel offers a serene setting surrounded by nature, providing both privacy and ample room for your vision to come to life. This property already has a drilled well in place, ensuring a reliable water source for your future dream home. Enjoy quick and easy access to the 401 highway, making your daily commute a breeze. Ideal for professionals who want to live in a serene environment without sacrificing convenience. Just a short drive to Napanee for shopping, dining, and recreational opportunities, ensuring you have everything you need within reach. This is a rare opportunity to own a piece of tranquil land with essential amenities nearby. Contact us today for more information. Your dream home awaits! (id:20907)
Exit Realty Acceleration Real Estate
1911 Ormsbee Road
Battersea, Ontario
Are you living in the suburbs and tired of seeing all your neighbors sitting on their decks just over your rear fence twenty feet away? Is your street lined with cars every night when you come home from work that you need to take turns pulling around just to get to your driveway? This could be your opportunity to make that change to your lifestyle. Just 15 minutes north of Kingston you will find a home surrounded by nature. 1911 Ormsbee Road is ready for a new family to enjoy this escape from all the hustle and bustle of city life. When you enter this raised bungalow, you will be greeted by a large living room and wood burning fireplace, a formal dining area and kitchen with access to your oversized rear deck. You will also find 3 bedrooms and a 4-piece bathroom on this floor. Downstairs you will find 2 additional bedrooms and an office space that could easily function as a 6th bedroom for any families needing the space. This level also includes a second full bathroom, laundry room, walk up to the driveway on one end, and a walk out to the backyard on the other. For those that are looking to enjoy every aspect of nature, you will also find an oversized, detached, 2 car garage (fully insulated), an above ground pool, and an outbuilding located halfway through the lot from the home and your waterfront dock giving access to Dog Lake and the Rideau waterway. All of this sits on just under 5 acres of land!!! Don't miss your chance to own a family home on the rideau for well under a million dollars! (id:20907)
Royal LePage Proalliance Realty
(Part 1) Pt Lt 14 Con 8 County Rd 14
Enterprise, Ontario
Discover this beautiful 2-acre lot, perfectly situated for building your dream home. This spacious parcel offers a serene setting surrounded by nature, providing both privacy and ample room for your vision to come to life. This property already has a drilled well in place, ensuring a reliable water source for your future dream home. Enjoy quick and easy access to the 401 highway, making your daily commute a breeze. Ideal for professionals who want to live in a serene environment without sacrificing convenience. Just a short drive to Napanee for shopping, dining, and recreational opportunities, ensuring you have everything you need within reach. This is a rare opportunity to own a piece of tranquil land with essential amenities nearby. Contact us today for more information. Your dream home awaits! (id:20907)
Exit Realty Acceleration Real Estate
3 Factory St
Newburgh, Ontario
Nestled in a picturesque location, this unique home is one that you'll instantly fall in love with. Steeped in history, the property was once home to Finkle's Carriage Works, a legacy that adds to the charm and character of this home. Imagine living in a place where a waterfall flows gracefully past your property, creating a serene ambiance that fills your everyday life. As you step onto the deck, the gentle sound of the water invites you to relax and unwind. On cooler days, you can retreat to the sunroom, where a cozy gas stove keeps the space warm and inviting. This room is perfect for basking in natural light while staying comfortably sheltered from the elements. Inside, the home reveals its true craftsmanship. Custom finishes by a skilled woodworker are evident throughout, adding a touch of elegance to every corner. The hardwood floors create a warm and inviting atmosphere. With a single-level layout, the home offers easy living with two large bedrooms that provide ample space for rest and relaxation. The kitchen is a true centerpiece, designed for both function and style. It features an island that serves as a hub for culinary creativity, while the gas stove adds a professional touch to your cooking experience. Laundry is conveniently located in the bathroom, streamlining your daily routine. The living room, with its gas fireplace, is a cozy retreat where you can gather with loved ones or enjoy a quiet evening by the fire. The dining room, illuminated by a stunning crystal chandelier, offers a sophisticated setting for meals and entertaining. Beyond the main house, the property includes a detached garage that’s more than just a place to park your car. With a loft for storage and one side heated for year-round use, it’s a versatile space that can adapt to your needs, whether you’re a hobbyist, need extra storage, or want a workshop. This home is a rare gem, blending historic charm with modern comfort in a setting that’s straight out of a postcard. (id:20907)
Exit Realty Acceleration Real Estate












