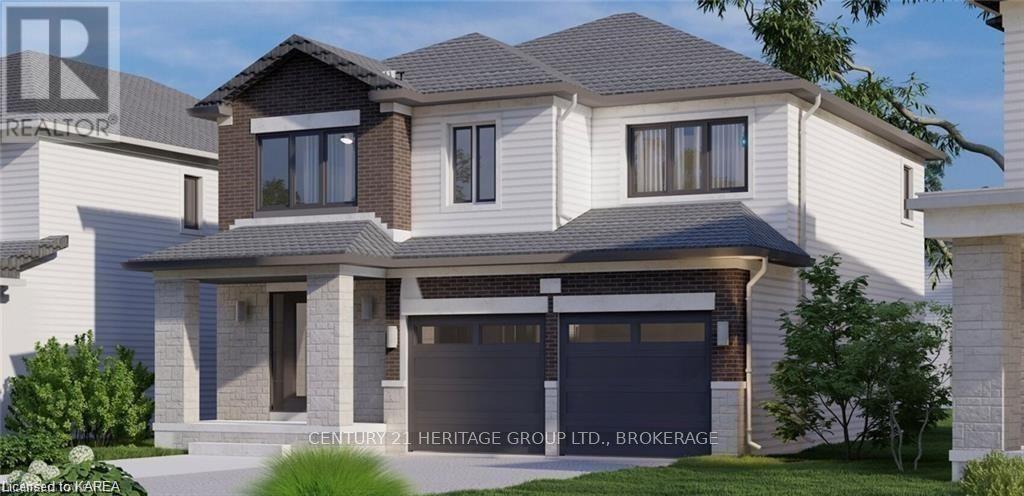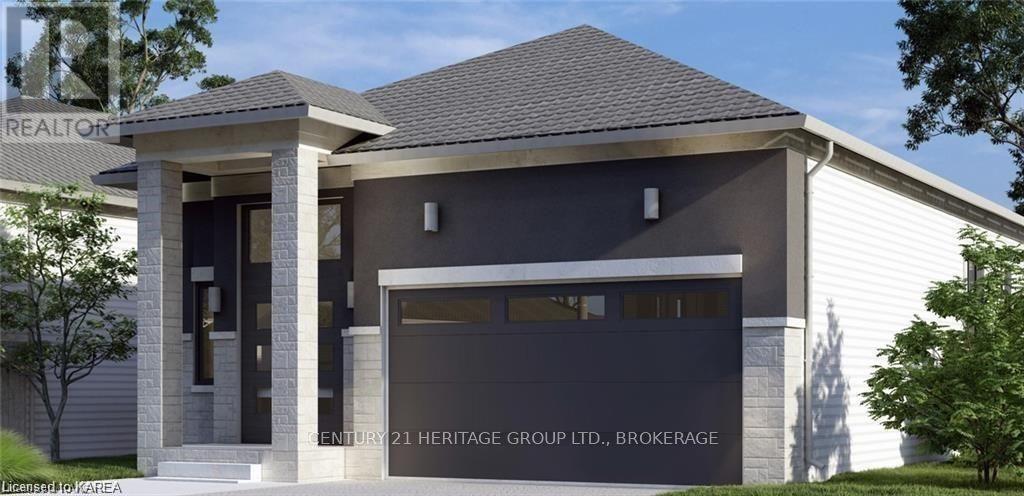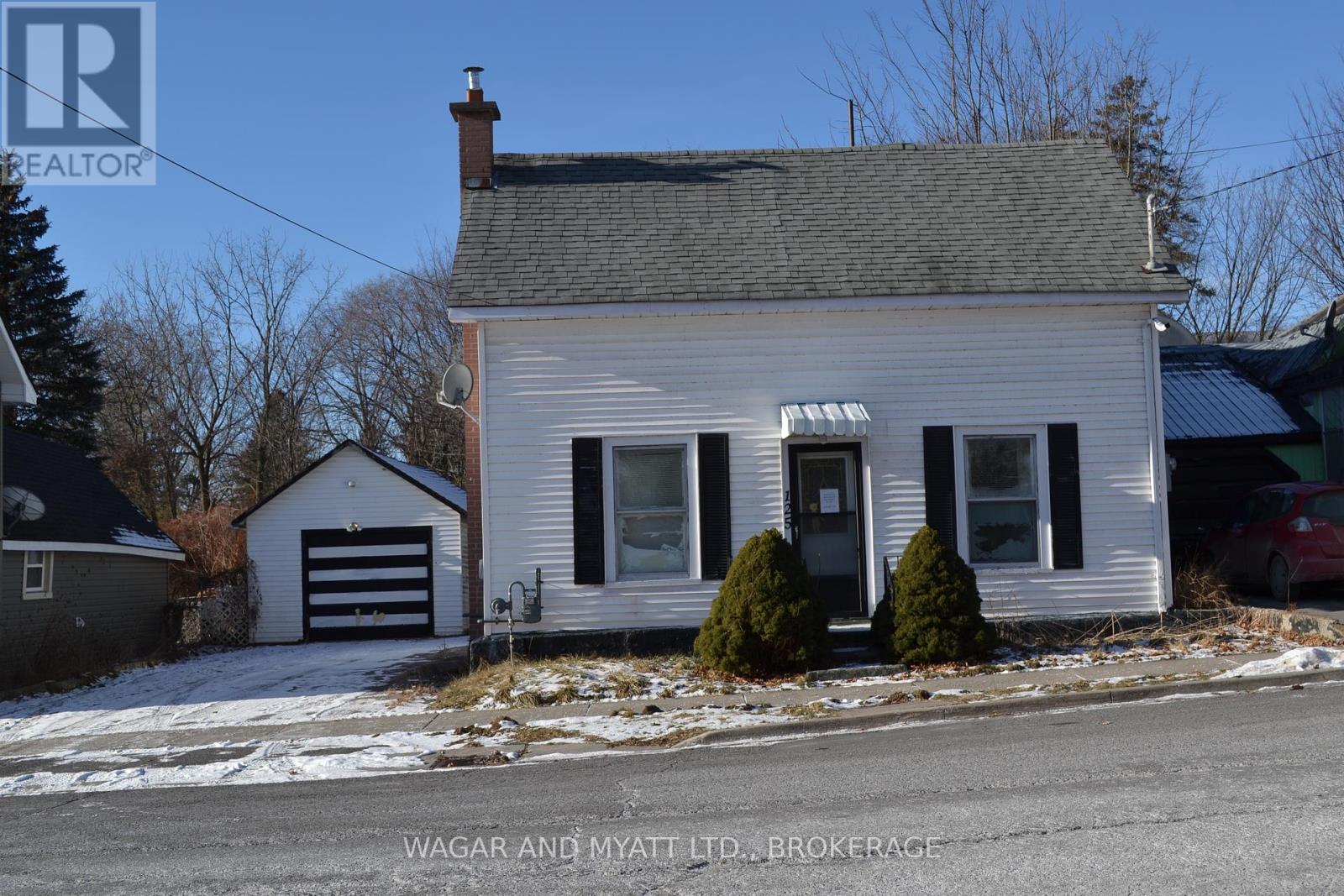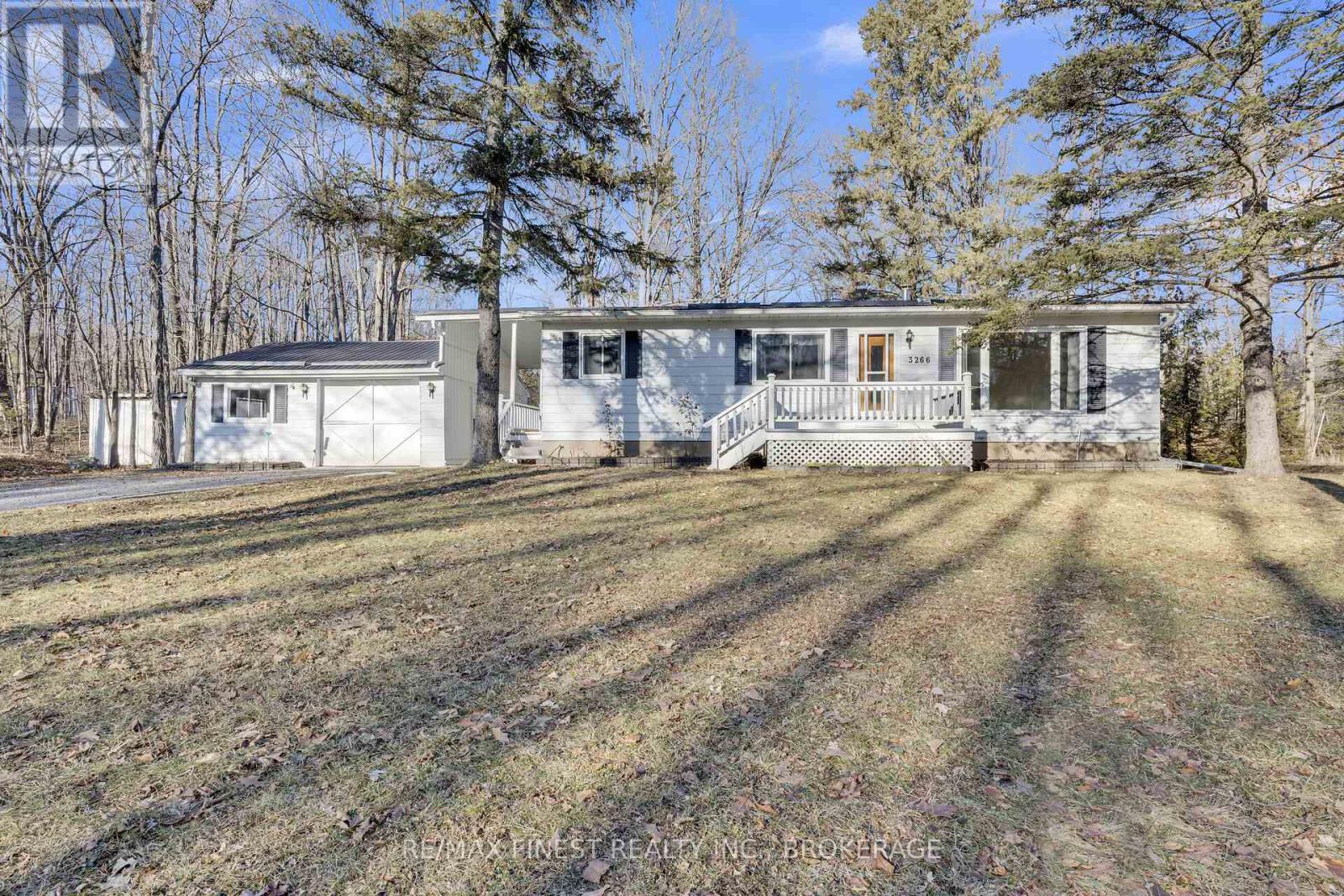12245 Highway 41
Addington Highlands, Ontario
Northbrook is an excellent location if you're hankering to make a modest investment in small town Eastern Ontario! Featured is an older 2,400+ sq.' building including a Main Floor Commercial space (700 sq.') w/reception area, office, office/storage room, utility room (sink), 2 pce bath (4'4 x 6'10) plus part basement. Also featured are 3 tenanted apartments: Main Floor Apt: (320 sq.'): 1 bed, 3 pce bath (12' x 4'10); Basement Apt - (378 sq.') - 1 bed, 3 pce bath (7' x 5'); Upper Apt (600 sq.') - 1 bed, 4-pce bath (9'1 x 12'7) . Improvements over the years include steel roof, propane furnace, condenser & more. Older septic (pumped in 2023), 200-amp service, dug well. With a commercial/residential zoning, you might like to change the use of the property, create another apartment or business. Buyers must do their due diligence to confirm land use with the Township of Addington Highlands. Surrounded by a nice stretch of lawn and fringed with trees, it's a pleasant spot to stop and stay for the next 20 years in beautiful Land O'Lakes! HST applicable on commercial space ONLY. Property being sold ""as is"". (id:20907)
RE/MAX Country Classics Ltd.
12245 Highway 41
Addington Highlands, Ontario
Northbrook is an excellent location if you're hankering to make a modest investment in small town Eastern Ontario! Featured is an older 2,400+ sq.' building including a Main Floor Commercial space (700 sq.') with reception area, office, office or storage room, utility room (sink), 2 pce bath (4'4 x 6'10) 1 plus part basement. Also featured are 3 tenanted apartments: Main Floor Apt (320 sq.') - 1 bed, 3 pce bath (12' x 4'10); Basement Apt (378 sq.') - 1 bed, 3 pce bath (7' x 5'); Upper Apartment (600 sq.') - 1 bed, 4-pce bath (9'1 x 12'7) . Improvements over the years include steel roof, propane furnace, condenser & more. Older septic is functional (pumped in 2023), 200-amp service, dug well. With a commercial/residential zoning, you might like to change the use of the property, create another apartment or business. Surrounded by a nice stretch of lawn and fringed with trees, it's a pleasant spot to stop and stay for the next 20 years in beautiful Land O'Lakes! HST applicable on commercial space ONLY. Property being sold ""as is"". (id:20907)
RE/MAX Country Classics Ltd.
54 Dusenbury Drive
Loyalist, Ontario
Introducing the ""Harmony"" model by Golden Falcon Homes, a masterpiece of design nestled in Golden Haven. This 2 bed / 2 bath bungalow, spanning 1188 sq/ft, is a testament to modern elegance. the Harmony model exudes an airy and expansive feel, inviting light and life into every corner. At the heart of this home lies a custom-designed kitchen, boasting granite countertops and envisioned as a modern center for culinary creativity. the Harmony is crafted for those with a penchant for style and a demand for the highest quality. The main living area, a symphony of space and light, combines a great room and country kitchen to create an inviting hub for family activities and entertainment. The finished basement, a realm of possibilities, offers ample room for recreation and relaxation. The primary bedroom, features an ensuite bath and walk-in closet, . Elegance meets curb appeal with stone accents and a modern design that adorns the front of the home. Nestled in an ideally situated neighborhood, just minutes from schools, parks, Kingston and the 401, This build, currently underway and slated for occupancy in the first week of July, invites you to bring your personal touch Seize the opportunity to tailor this beautiful build to your taste and preferences. Experience the perfect harmony of form and function in a home designed for contemporary living, where every detail is crafted with care Welcome to your new beginning in Golden Haven – where elegance, character, and comfort unite.Finished basements are not included in price. Floor plan is included for reference (id:20907)
Century 21 Heritage Group Ltd.
61 Dusenbury Drive
Loyalist, Ontario
Introducing the Legacy model by Golden Falcon Homes, a beacon of modern elegance nestled within the enclave of Golden Haven. This 4 bed / 2.5 bath two-story home spanning 2612 sq/ft, redefines luxury living with its sophisticated design and meticulous attention to detail. Elegance extends to the home's exterior, where a covered porch with stone accents and a contemporary design create an inviting curb appeal. The heart of the Legacy model is its well-conceived layout that blends design and functionality. A spacious family room and the adjacent modern kitchen and breakfast area become a haven for culinary creativity, boasting granite countertops and sleek design. The comfortable living and dining spaces further enhance the home’s appeal Upstairs, the primary bedroom, with walk-in closet and ensuite, offers a private retreat. Complemented by 3 additional bedrooms and a main bathroom, the second floor is thoughtfully designed to cater to the dynamics of family living. The option to finish the basement with seperate adds a layer of versatility. Situated in a neighbourhood that is just minutes from amenities, Kingston, and the 401, the Legacy model’s location is as convenient as it is prestigious. This build presents an opportunity to infuse the home with your personal taste and preferences. Welcome to the Legacy model in Golden Haven – your new beginning where elegance, character, and comfort unite in a symphony of luxurious living. Finished basements are not included in price. Floor plan is included for reference (id:20907)
Century 21 Heritage Group Ltd.
47 Dusenbury Drive
Loyalist (Lennox And Addington - South), Ontario
Step into the epitome of contemporary elegance with the ""Havenview"" model, a signature offering from Golden Falcon Homes in Golden Haven. This 3 bed / 2.5 bath home is 1899 sq/ft, redefines modern comfortable living. The Havenview has luxury laminate flooring and a custom kitchen that features granite countertops. At the core of this home, a family room offers a sanctuary for shared activities, surrounded by the comfort and sophistication that is expected from Golden Falcon Homes. The primary bedroom boasts dual closets and an ensuite bath. The addition of 2 more bedrooms, sharing a contemporary bathroom, and the option to finish the basement to include an extra bedroom, ensures that there is ample space for family or guests. Character accents, stone enhancements, and a modern design grace the exterior, while a covered porch and attached garage enhance the drive-up appeal. Located just blocks away from schools, parks, and minutes from Kingston and the 401, this location is as ideal as it is convenient. With models slated to finish in September, Golden Falcon Homes invites you to personalize this build with your personal taste and preferences. Discover the Havenview model where every detail is meticulously crafted for those who seek a lifestyle that harmonizes modern luxury with the warmth of a family home.Finished basements are not included in price. Floor plan is included for reference (id:20907)
Century 21 Heritage Group Ltd.
53 Dusenbury Drive
Loyalist, Ontario
Discover the epitome of bungalow bliss with the Oasis model in Golden Haven With its 1367 sq/ft layout, this 2 bed / 2 bath haven seamlessly blends style with functionality.Step into a realm where modern design meets comfort, starting with a spacious family room that flows into a custom-designed kitchen. Here, granite countertops and tile flooring set the stage for culinary magic The primary suite features a lavish ensuite & walk-in closet. An additional bedroom, a chic bathroom, and a practical laundry area complete the ground-level layout, crafting a home that’s as functional as it is beautiful. Elevating the appeal is the home’s architectural charm with stone accents and a modern facade. The covered porch and attached garage add layers of convenience and elegance. Nestled close to schools, parks, and the west end of Kingston, the Oasis is perfect for those seeking a peaceful retreat. With the 401 just minutes away, connectivity and ease of travel are assured. There is a golden opportunity to personalize your Oasis with a selection of exterior and interior finishes. This is more than just a home—it's a chance to curate your space for contemporary living Embrace the chance to reside in Golden Haven where the Oasis model offers not just a living space, but a lifestyle rich in comfort, elegance, and tranquility. Welcome to your perfect oasis—where every day is an invitation to live your best life. Finished basements are not included in price. Floor plan is included for reference (id:20907)
Century 21 Heritage Group Ltd.
46 Dusenbury Drive
Loyalist (Odessa), Ontario
Step into the epitome of contemporary elegance with the ""Havenview"" model, a signature offering from Golden Falcon Homes in Golden Haven. This 3 bed / 2.5 bath home is 1899 sq/ft, redefines modern comfortable living. The Havenview has luxury laminate flooring and a custom kitchen that features granite countertops.. At the core of this home, a family room offers a sanctuary for shared activities, surrounded by the comfort and sophistication that is expected from Golden Falcon Homes. The primary bedroom boasts dual closets and an ensuite bath. The addition of 2 more bedrooms, sharing a contemporary bathroom, and the option to finish the basement to include an extra bedroom, ensures that there is ample space for family or guests.. Character accents, stone enhancements, and a modern design grace the exterior, while a covered porch and attached garage enhance the drive-up appeal. Located just blocks away from schools, parks, and minutes from Kingston and the 401, this location is as ideal as it is convenient. Golden Falcon Homes invites you to personalize this build with your personal taste and preferences. Discover the Havenview model where every detail is meticulously crafted for those who seek a lifestyle that harmonizes modern luxury with the warmth of a family home. Finished basements are not included in price. Floor plan is included for reference (id:20907)
Century 21 Heritage Group Ltd.
125 Centre Street
Deseronto, Ontario
Charming Fixer-Upper with Endless Potential! Discover the possibilities with this 3-bedroom home, perfectly situated on a generous lot near a beautiful waterfront park. This property offers 3 cozy bedrooms ready for your personal touch, an Eat-In Kitchen providing a sunny space perfect for casual dining and family meals, a Detached Garage with Workshop, Ideal for DIY enthusiasts or additional storage. The large lot town lot offers plenty of room for gardening, entertaining, or expanding. Situated in a good location, just a short walk away from the downtown and a serene waterfront park, perfect for outdoor activities and relaxation. Bring your creativity and vision to transform this property into your dream home! (id:20907)
Wagar And Myatt Ltd.
3266 Van Order Road
Kingston (City North Of 401), Ontario
Looking for privacy? This charming bungalow, nestled on a peaceful 1-acre lot with mature trees, is exactly what you've been waiting for! Located just minutes north of Highway 401, you'll enjoy the tranquility of country living while being close to all the conveniences.The home features a spacious living room, a renovated eat-in kitchen, 3 comfortable bedrooms, and a full bathroom. The partially finished lower level offers a laundry area, a workshop, and a rec room with a propane fireplace, though it could use some finishing touches.Updates include a durable metal roof and newer windows on the main floor. One of the best things about this property? Its located on a quiet dead-end road with minimal traffic, ensuring maximum peace and privacy. Plus, there's a detached garage for all your storage needs.This is the perfect opportunity to enjoy country living with easy access to major routes. Don't missoutbook your showing today! (id:20907)
RE/MAX Finest Realty Inc.
. Youngs Point Road E
Greater Napanee, Ontario
This beautiful 2 acre estate lot located just off Hwy 33 on Youngs Point Rd is ready for your dream home. Property is flat and clear, and sits within beautiful homes. Approximately 25 mins south of Napanee. Minutes away is the Glenora ferry and boat launch to enjoy fishing or go visit the county's wineries, restaurants and shopping or spend a day at the Sandbanks. Easy commute to Napanee, Kingston and Belleville. (id:20907)
Wagar And Myatt Ltd.
3 - 159 Wellington Street
Kingston (Central City East), Ontario
Prime downtown Kingston office space situated in a wonderful downtown historic building. Well positioned within walking distance to all amenities, this second floor space is ideal for any professional service wanting a foothold in the thriving downtown core. Great window space and layout allows for reception and private offices. With all the new high density construction projects now being built and planned for the downtown, this will make an ideal spot for any business. The rent is inclusive of all costs except hydro and at just over 700 square feet, it won't break the budget. Asking net rent $12.00/sq. ft. plus additional rent factor $15.00/sq. ft. Total rent per month including Additional Rent is $1575.00 +HST. Call today for your opportunity. (id:20907)
RE/MAX Service First Realty Inc.
111 Princess Street
Kingston (East Of Sir John A. Blvd), Ontario
This is a fantastic opportunity to lease a fully established bakery, deli, and restaurant in a premier downtown Kingston location. The property spans two levels, with 2,546 square feet on the main floor dedicated to counters and a comfortable dining area, and an additional 2,546square feet on the lower floor, featuring a commercial kitchen that is fully outfitted and includes rear door access. The entire 5,092 square feet is available at a competitive net lease rate of $12.50 per square foot, with an additional $7.50 per square foot in operating costs. Also available dedicated parking spot in the nearby municipal lot for just $156 per month and access to a seasonal patio leased from the city. Restaurant equipment are not on the lease, but is available for sale to the tenant, with a detailed list provided upon request. Significant updates have been made in 2024, including a new HVAC system, freezer compressor, and evaporator coil. Seize this turnkey opportunity in one of the most desirable spots in Kingston! **** EXTRAS **** Please see document section for deposit information. Schedule B to be included with all offers. (id:20907)
RE/MAX Finest Realty Inc.












