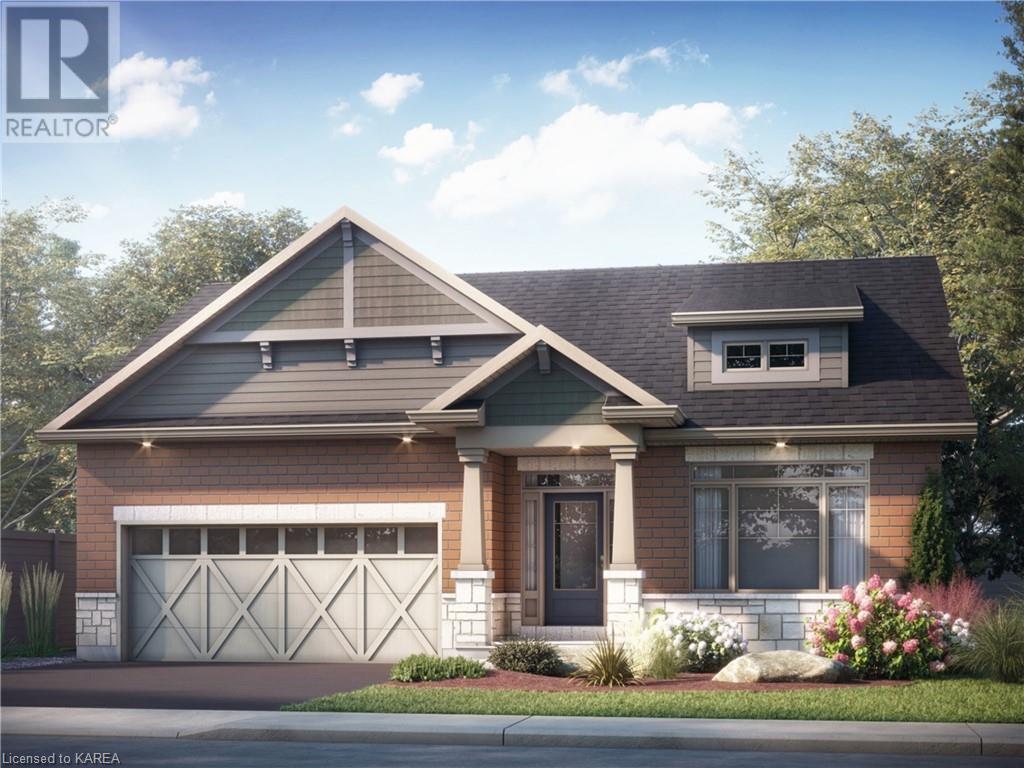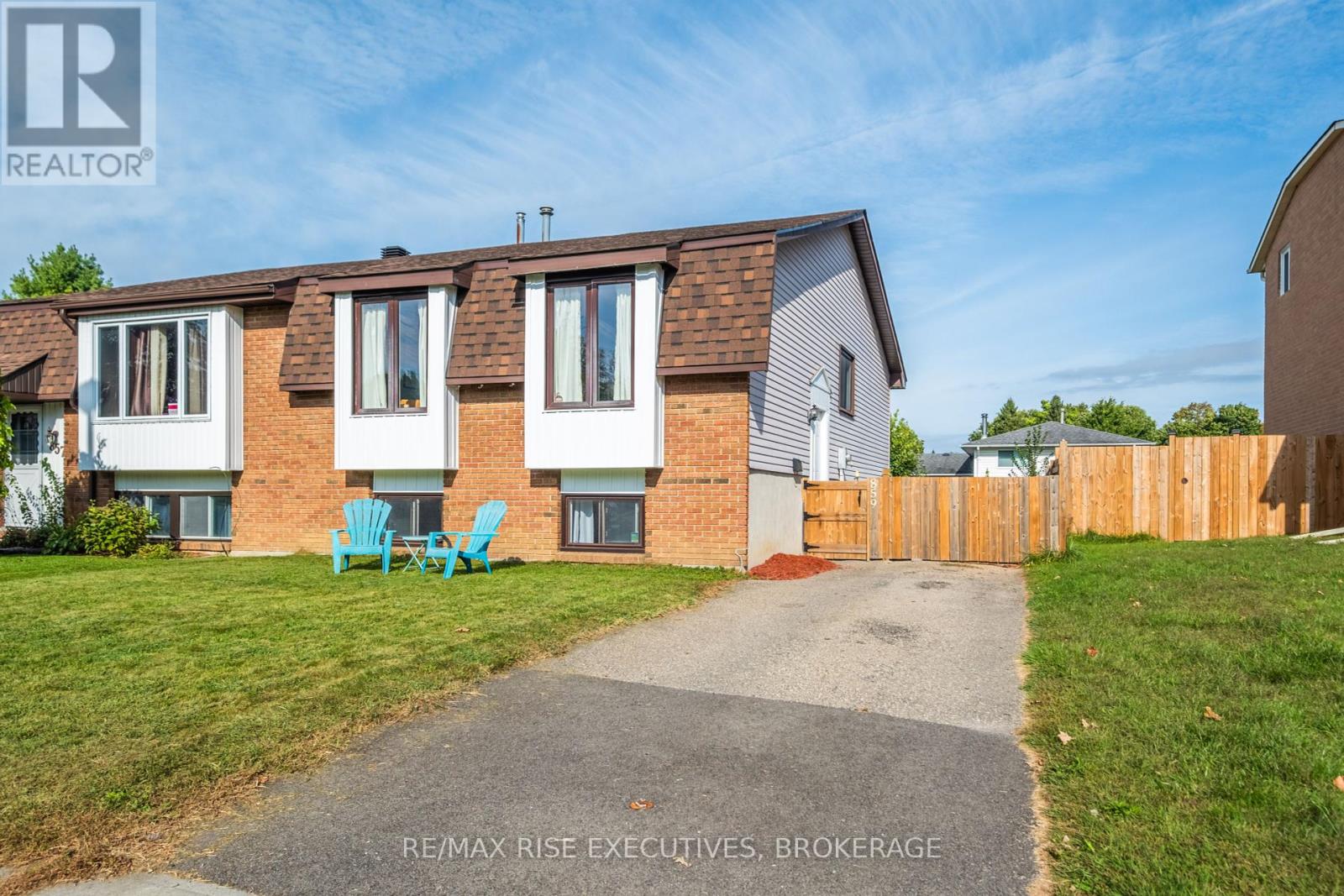9055 Road 509
North Frontenac (Frontenac North), Ontario
Are you in search of a serene country retreat with stunning sunsets over a tranquil private lake? This remarkable property provides exactly that. It features a log home nestled on 38.6 acres, fronting on a municipal maintained paved road. Additionally, theres a separate detached log workshop that includes an upper guest area. The land is a beautiful mix of wooded areas and trails, complete with a small dock at the lake. Situated in North Frontenac, it's close to abundant Crown land, lakes, and trails, making it perfect for outdoor enthusiasts. This is an ideal property for escaping the hustle and bustle of the city or for making it your home. (id:20907)
Lake District Realty Corporation
12706 Highway 41
Addington Highlands, Ontario
Prime location for your new or expanding business. Located on busy Hwy 41, this approximately 4000 sq ft building offers 4 large bays, office, lunchroom, bathroom, and storage area. Sitting on 4.73 acres which includes a 540 sq ft out building, multiple open air coverall buildings, large parking area, storage yard and two access points. Secured fenced lot with video surveillance throughout. the adjoining 4.66 acre lot is zoned residential. Build your dream home on this partially cleared, level lot fronting on Addington Rd 2. (id:20907)
RE/MAX Finest Realty Inc.
442 College Street
Kingston (Central City East), Ontario
This completely renovated home offers a bright and open floor plan with enough space to make everyone comfortable. A generous lot, 141 deep, could become an ample garden, a play area, space for pool. Gleaming hardwood floors throughout the main level transition to brand new carpeting, ensuring cozy bedrooms upstairs .In these two bedrooms you'll love the ample light streaming from the dormer windows and the storage areas. Back to the main floor, a private space with barn door makes a lovely third bedroom or quiet office space. Livingroom with large windows, and a dining room that flows to the spacious kitchen. Great counter space, an induction range, double wall ovens and large fridge make it a cook's dream. Built-in cabinetry complete the space. Bright double garden doors lead to a large deck overlooking the fenced backyard and has easy access to the driveway and garage. A four-piece bathroom, located cleverly just at the bottom of the main stairway, completes this floor. The finished basement is the perfect place for a playroom, craft room, exercise area, pool table or even a bedroom suite, another large four-piece washroom completes this space. The laundry is easily accessible from here. If you're looking for a centrally located house on a quiet street, you've found your next home! Note: several photos have been virtually staged to illustrate potential furniture layout. (id:20907)
RE/MAX Finest Realty Inc.
1629 Boardwalk Drive
Kingston (City Northwest), Ontario
Brand new from CaraCo, the Overlea, a Limited Series bungalow offering 1,850 sq/ft, 3 bedrooms and 2 baths. Set on a premium 50 x 145ft lot, in Woodhaven West, backing into conservation with walkout basement! This open concept design features ceramic tile, hardwood flooring and 9ft wall height throughout the main floor living areas. The kitchen features quartz countertops, centre island, pot lighting, built-in microwave and pantry adjacent to a spacious living/dining room with a gas fireplace, large windows, pot lighting and patio doors to rear yard. 3 bedrooms on the main floor including the primary bedroom with a walk-in closet and 5-piece ensuite bathroom with double sinks, tiled shower and soaker tub. All this plus quartz countertops in all bathrooms, main floor laundry/mud room, high-efficiency furnace, HRV and basement with 9ft wall height, walkout to grade and bathroom rough-in. Make this home your own with an included $20,000 Design Centre Bonus! Ideally located in popular Woodhaven West, backing onto green space and close to all west end amenities. (id:20907)
RE/MAX Rise Executives
107 Gildersleeve Boulevard
Loyalist (Bath), Ontario
BRAND NEW RIVER MODEL NOW AVAILABLE! BUILT BY KAITLIN HOMES! This 3 bed and 2.5 bath two-storey semi-detached home features bright open concept living, main floor hardwood floors, indoor garage entry, a spacious kitchen and island combo with granite counter tops and a separate formal dining area. Primary bedroom features an en-suite with walk-in closet and rear yard views. Other bedrooms feature generously sized closets and windows. With close proximity to shops, cafes, parks, Loyalist Golf Course and rear views of Lake Ontario, this home is ready for you to call it home! Don’t miss this opportunity to live in the quaint town of Bath, ON, situated between Napanee and Kingston. (id:20907)
RE/MAX Rise Executives
631 Victoria Street
Kingston (East Of Sir John A. Blvd), Ontario
Downtown Duplex-two 2 bedroom, 1 bathroom units. Located between Princess and Concession in a transitioning neighbourhood with infill projects and several multi-units in the immediate area. Two hydro services to the building. On a 33x131' lot with ample parking behind and likely opportunity for future development/addition according to initial discussions with city planning. Tenant occupied with long-term leases, minimum 24 hours notice to show. (id:20907)
RE/MAX Finest Realty Inc.
14193 Highway 38
Central Frontenac (Frontenac Centre), Ontario
First time buyers take note. Welcome to this sweet dolls house in the beautiful community of Sharbot Lake. Truly perfect for anyone looking to get into property ownership for the first time or even just looking to downsize into a more manageable home. The town is nestled on the shores of its namesake- Sharbot Lake and has so much to offer - primary and secondary school with school bus pickup at the end of the drive, shopping, beer and LCBO stores, library, recreation fields, restaurant, beach and so much more. The home has three bedrooms and a full sized bath on the upper floor. Currently, the top levels rooms are used as a bedroom, an office and a sewing/craft room. High ceilings on both levels. Main floor has a small office/library, living room, dining and kitchen area. A spacious insulated back porch with storage cupboards and laundry facilities overlook the backyard. An abundance of unique features are sure to delight anyone with much opportunity to let you make the space your own. Many recent upgrades including fresh paint, new furnace and AC (2022) dishwasher and more. Discover for yourself why this is the home for you and the place to call your town. Book your showing today. You wont be disappointed. (id:20907)
Sutton Group-Masters Realty Inc.
859 Cunningham Crescent
Brockville, Ontario
Wonderful semi-bungalow awaiting it's new owner. Upstairs you'll find a spacious bright living room, kitchen, dining room and 2 bedrooms. The lower level has a huge rec-room, 2 more bedrooms, 2 piece bath and storage. This home also has a walk-up basement making it ideal to convert to an in-law suite. Outside enjoy your fully fenced yard. Roof was done in 2021. Call today for your private showing. (id:20907)
RE/MAX Rise Executives
134 Hineman Street
Kingston (City North Of 401), Ontario
Quality built custom home by Raven Oak Homes - 2760sqft bungalow, 4 bedroom, 3 bathroom, 3 cargarage on 2.5 acre lot, backing onto Gibraltar Bay. Open concept living with 9' coffered ceilings, great flow and feel. Massive kitchen and eating area to a cozy living room space with access to the backyard/deck. Separate, enclosed formal dining room is sure to impress family and friends on those special occasions. Modern and bright kitchen with large island and eating space with views of the water. Primary bedroom has view of the water from 2 large windows, an impressive spa like 4 piece ensuite and walk-in closet. Across the hall, bedrooms 2 & 3 are bright and sized for your growing family. East Wing includes huge, ideal mud room off the garage, main floor laundry and 3 piece bathroom beside the 4th bedroom/office/gym room, which has its own entrance. Oversized 3 car garage for all your vehicles and yard toys. 2.5 acre lot is flat, and dry. Over 160' of waterfront. Great access for your kayak or canoe. Stress-free 15minute commute to downtown Kingston, close to CFB, RMC and Highway 401. ICF foundation and walls. Builder open to discuss upgrades and changes. Ask about our included appliance package. Completion date March 1st, 2025. Book your showing today! (id:20907)
RE/MAX Rise Executives
4188 Mangan Boulevard
Kingston (City North Of 401), Ontario
This waterfront property is conveniently located only 20 minutes north of Kingston in the charming community of Brewers Mills. From the road, the home is completely obscured by the tree-lined driveway and is placed at the back of the 1.78 acre lot on the shores of the Historic Rideau Canal just above Upper Brewers Lock station. This water level offers back yard access to three lakes including Cranberry, Dog and Whitefish without passing through a lock. Enjoy boating, skiing and fishing from your own private 60ft dock which provides enough room for your water friends to tie up or simply relax on the viewing deck above and let the water lull you into believing you are at a distant cottage. Retire to the comfort of over 3000 sq ft of home living space featuring 4 bedrooms and 2.5 baths to prepare dinner in a spacious kitchen w/pantry. Cupboard and counter space is abundant. Living room w/2-way fireplace, dining room, large family room w/wood stove, or the lengthy upper and lower decks provide family and guests even more room for relaxation without losing sight of the water. A grand cathedral-style entrance to the home w/wrap-around covered porch is the perfect exit for guests or family retreating to their suite above the detached 1.5 car garage with its own 2-pce bath and outdoor shower. Make the dream happen! (id:20907)
Royal LePage Proalliance Realty
11807 Loyalist Parkway
Prince Edward County (Hallowell), Ontario
Nestled on a peaceful, private lot in the highly coveted Prince Edward County, this charming home strikes the perfect balance of serenity and convenience. Just moments from the best the County has to offerincluding the Glenora Ferry, Lake on the Mountain, pristine beaches, renowned wineries, and exceptional restaurantsthis property offers an idyllic lifestyle with all the amenities within reach.The main level features a bright and airy layout with two generously-sized bedrooms, a full four-piece bathroom, and a master suite that opens onto a large deck, where sliding doors frame a picturesque view of the lush front yard. The chef-inspired kitchen is a true highlight, outfitted with granite countertops and premium stainless steel appliances, ensuring cooking is both a joy and a breeze.The lower level offers fantastic potential with a self-contained living space ideal for an in-law suite or short-term rental. With its own independent quarters and a walk-out to the front yard, this area offers flexibility for guests, extended family, or even an income-generating opportunity.Outside, the expansive yard is designed for entertaining, featuring multiple levels of decking, perfect for dining, lounging, or relaxing with a hot tub on cooler evenings. A unique feature of the property is the historic pioneer log cabin, currently used for storage but brimming with potential to be transformed into a charming bunkie or studio space.This home is the epitome of Prince Edward County living, offering privacy, luxury, and a wealth of possibilities for those seeking a peaceful yet connected lifestyle in one of Ontarios most desirable locations. (id:20907)
Century 21-Lanthorn Real Estate Ltd.
00 County Road 27
Stone Mills, Ontario
Opportunity awaits to build your DREAM house on acreage located just north of Newburgh, Ontario! This vacant property offers approximately 38 acres of open fields of which there is around 21 acres of tillable land. There are two entrances to the fields with easy access to County Road 27. Explore what Stone Mills has to offer! (id:20907)
RE/MAX Finest Realty Inc.












