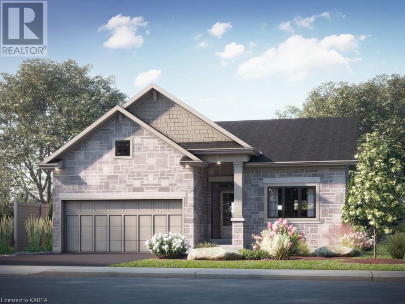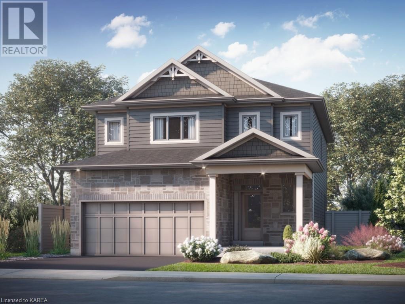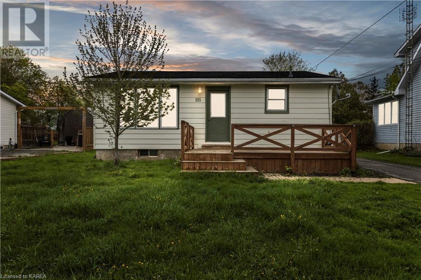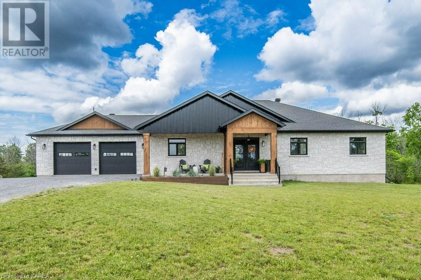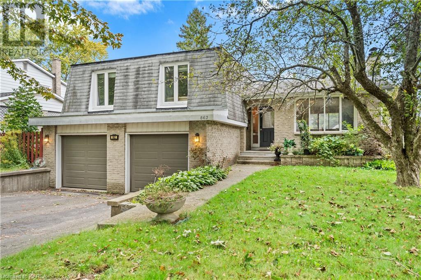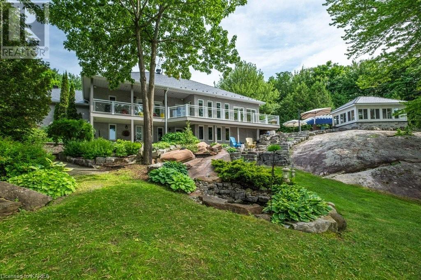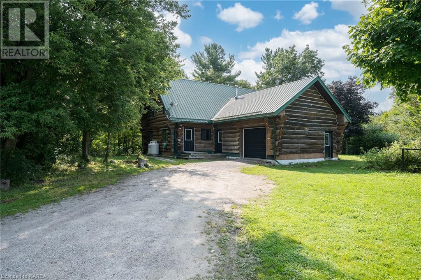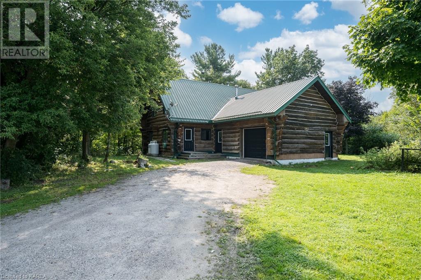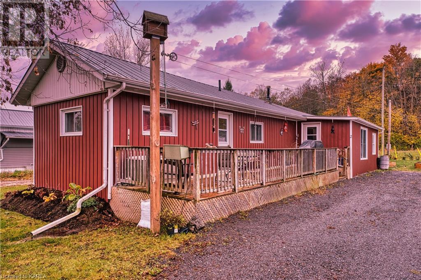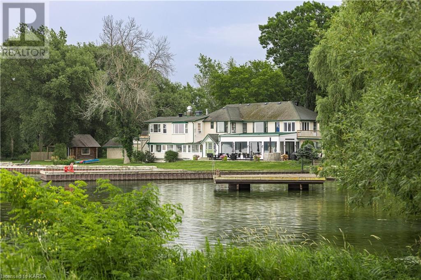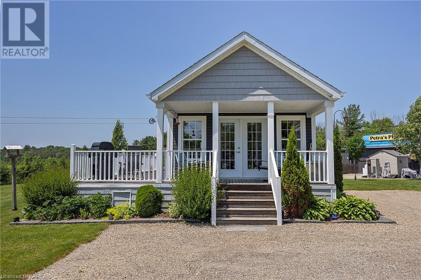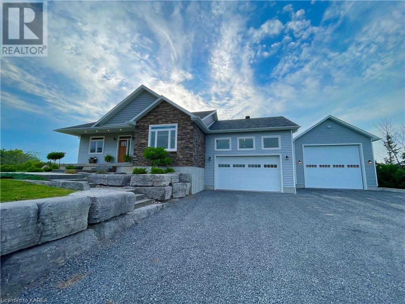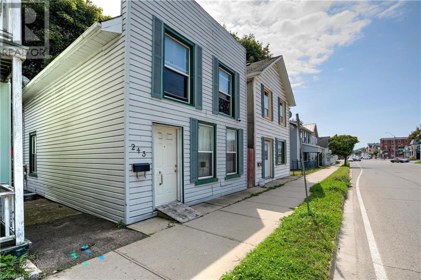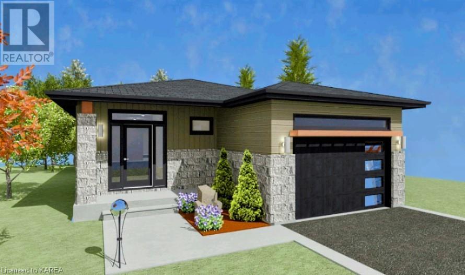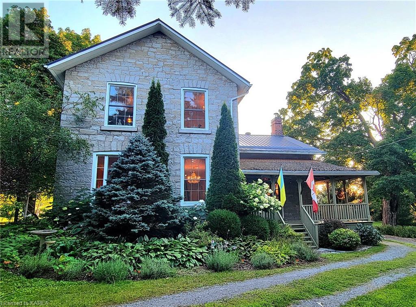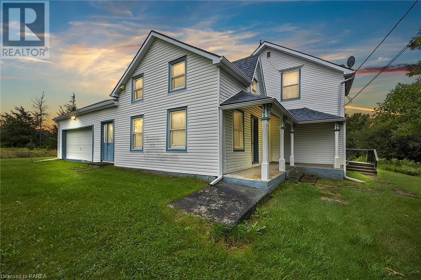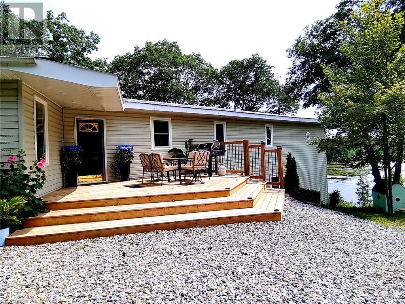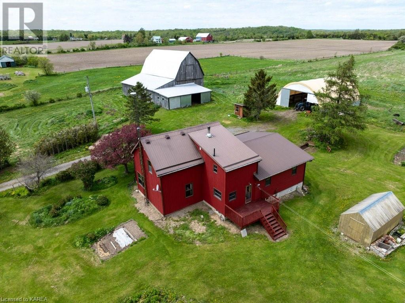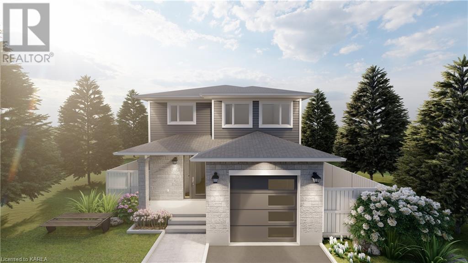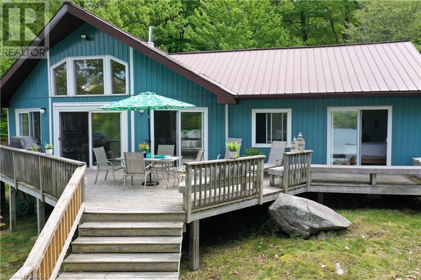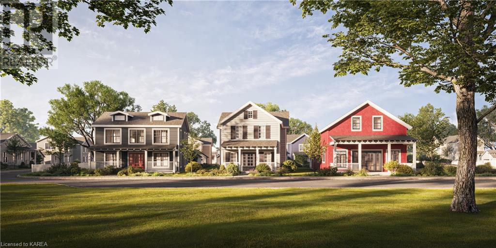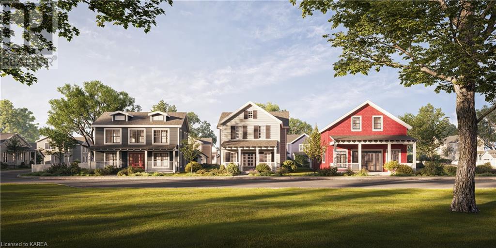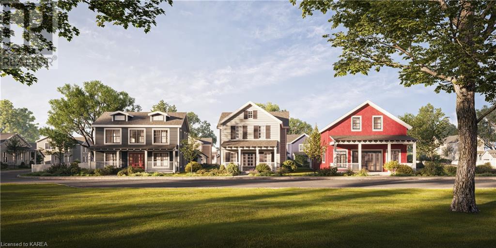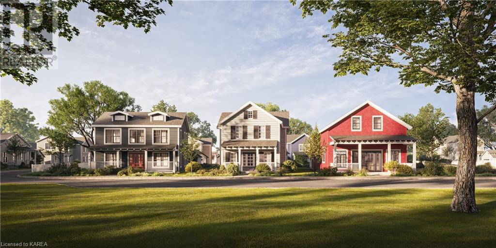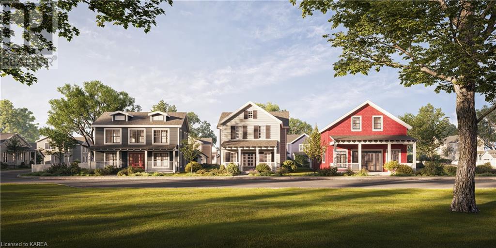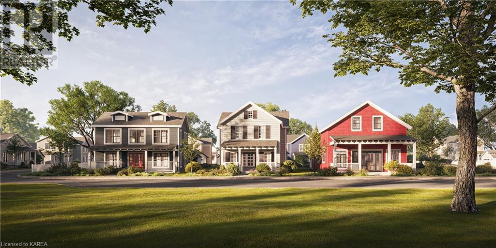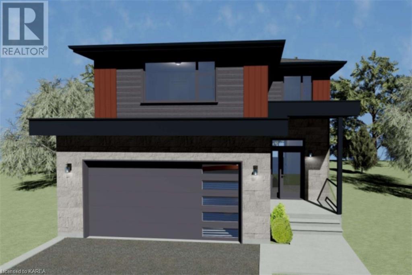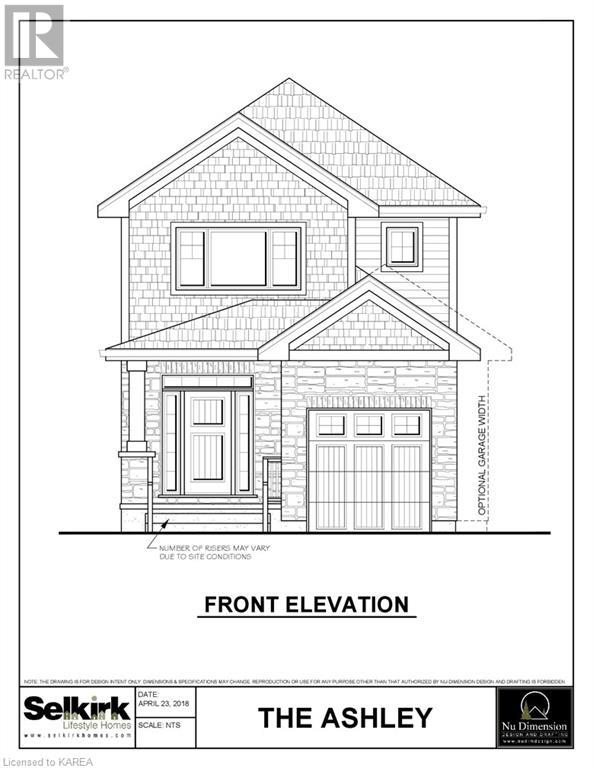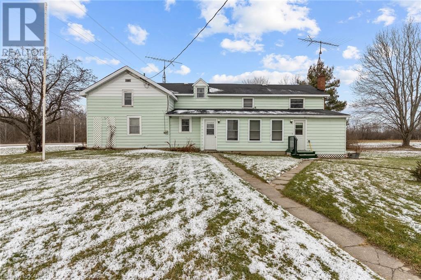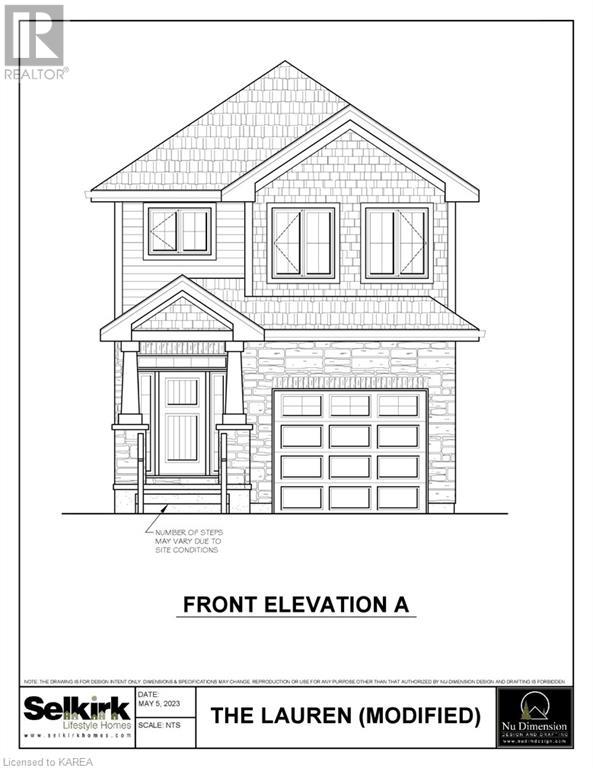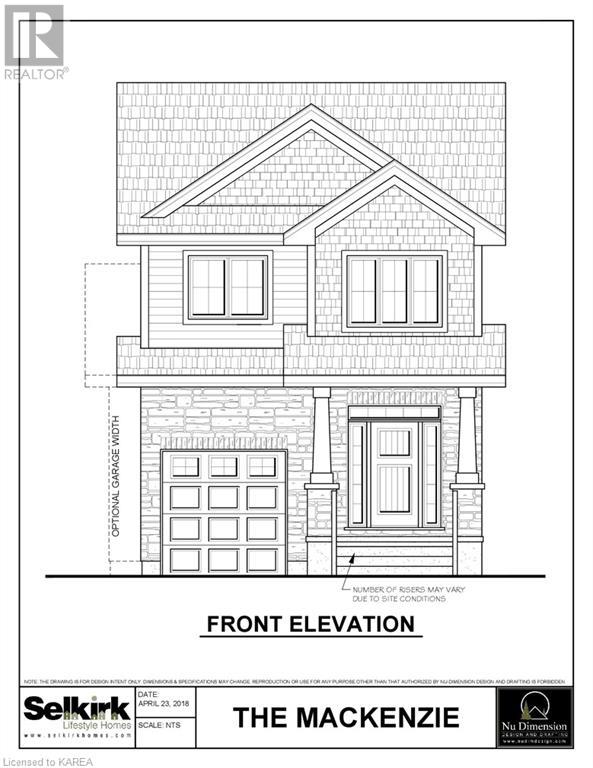940 Goodwin Drive
Kingston (City Northwest), Ontario
Introducing the Brampton by CaraCo, a Crown Series home in Trails Edge. This new 1,380 sq/ft bungalow features 3 bedrooms, 2.0 baths, and an open-concept design with 9ft wall height, ceramic tile and hardwood flooring. The kitchen boasts quartz countertops, a large island, pot lighting, and a built-in microwave. Enjoy a spacious living room with a gas fireplace and sliding door to rear yard. The primary bedroom offers a walk-in closet and a luxurious 4-piece ensuite. Additional features include quartz countertops in all bathrooms, a main floor laundry, a high-efficiency furnace, an HRV system, and a basement ready for future development with bathroom rough-in. Plus, with a $20,000 Design Centre Bonus, you can customize your home to your taste! Ideally located in popular Trails Edge, close to parks, a splash pad, and with easy access to all west end amenities. Choose the Brampton or any of our six Crown Series models to build. Move-in Spring/Summer 2025. (id:20907)
RE/MAX Rise Executives
949 Goodwin Drive
Kingston (City Northwest), Ontario
Introducing the Watson by CaraCo, a Crown Series home in Trails Edge. This new 2,260 sq/ft home features 3 bedrooms plus an office, 2.5 baths, and an open-concept design with 9ft wall height, ceramic tile and hardwood flooring. The kitchen boasts quartz countertops, a large island, pot lighting, and a built-in microwave. Enjoy a spacious living/dining room with vaulted ceilings and a gas fireplace plus a main floor office. Upstairs, the primary bedroom offers a walk-in closet and a luxurious 5-piece ensuite with relaxing tub and separate tiled shower. Additional features include quartz countertops in all bathrooms, a main floor laundry/mud room, a high-efficiency furnace, an HRV system, and a basement ready for future development with bathroom rough-in. Plus, with a $20,000 Design Centre Bonus, you can customize your home to your taste! Ideally located in popular Trails Edge, close to parks, a splash pad, and with easy access to all west end amenities. Choose the Watson or any of our six Crown Series models to build. Move-in Spring/Summer 2025. (id:20907)
RE/MAX Rise Executives
908 Goodwin Drive
Kingston (City Northwest), Ontario
Introducing the Craigsmere by CaraCo, a Crown Series home in Trails Edge. This new 2,600 sq/ft home features 4 bedrooms, 2.5 baths, and an open-concept design with 9ft wall height, ceramic tile and hardwood flooring. The kitchen boasts quartz countertops, a large island, pot lighting, a built-in microwave, walk-in pantry and breakfast nook with sliding doors to rear yard. Enjoy a spacious living room with dramatic two storey vaulted ceilings and a gas fireplace plus a formal dining room. Upstairs, the primary bedroom offers a walk-in closet and a luxurious 4-piece ensuite with relaxing tub and separate tiled shower. Additional features include quartz countertops in all bathrooms, a main floor laundry/mud room, a high-efficiency furnace, an HRV system, and a basement ready for future development with bathroom rough-in. Plus, with a $20,000 Design Centre Bonus, you can customize your home to your taste! Ideally located in popular Trails Edge, close to parks, a splash pad, and with easy access to all west end amenities. Choose the Craigsmere or any of our six Crown Series models to build. Move-in Spring/Summer 2025. (id:20907)
RE/MAX Rise Executives
945 Goodwin Drive
Kingston (City Northwest), Ontario
Introducing the Bridgeview by CaraCo, a Prestige Series home in Trails Edge. This new 3,080 sq/ft home features 4 bedrooms plus a den, 3.5 baths, and an open-concept design with 9ft wall height, ceramic tile and hardwood flooring. The kitchen boasts quartz countertops, a large island, pot lighting, a built-in microwave, walk-in corner pantry and breakfast nook with sliding doors to rear yard. Enjoy a spacious living room with a gas fireplace open to the dining room plus a main floor den. Upstairs, the primary bedroom offers double walk-in closets and a luxurious 5-piece ensuite with relaxing tub and separate tiled shower. Additional features include another bedroom with its own ensuite, quartz countertops in all bathrooms, a 2nd floor laundry room, a high-efficiency furnace, an HRV system, and a basement ready for future development with bathroom rough-in. Plus, with a $20,000 Design Centre Bonus, you can customize your home to your taste! Ideally located in popular Trails Edge, close to parks, a splash pad, and with easy access to all west end amenities. Choose the Bridgeview or any of our six Prestige Series models to build. Move-in Spring/Summer 2025. (id:20907)
RE/MAX Rise Executives
924 Goodwin Drive
Kingston (City Northwest), Ontario
Introducing the Liberty by CaraCo, a Crown Series home in Trails Edge. This new 2,100 sq/ft home features 3 bedrooms, 2.5 baths, and an open-concept design with 9ft wall height, ceramic tile and hardwood flooring. The kitchen boasts quartz countertops, a large island, pot lighting, a built-in microwave, and walk-in pantry. Enjoy a spacious living room with vaulted ceilings and a gas fireplace. Upstairs, the primary bedroom offers a walk-in closet and a luxurious 4-piece ensuite with relaxing tub and separate tiled shower. Additional features include quartz countertops in all bathrooms, a main floor laundry/mud room, a high-efficiency furnace, an HRV system, and a basement ready for future development with bathroom rough-in. Plus, with a $20,000 Design Centre Bonus, you can customize your home to your taste! Ideally located in popular Trails Edge, close to parks, a splash pad, and with easy access to all west end amenities. Choose the Liberty or any of our six Crown Series models to build. Move-in Spring/Summer 2025. (id:20907)
RE/MAX Rise Executives
928 Goodwin Drive
Kingston (City Northwest), Ontario
Introducing the Caldwell by CaraCo, a Prestige Series home in Trails Edge. This new 1,785 sq/ft bungalow features 2 bedrooms plus den, 2.0 baths, and an open-concept design with 9ft wall height, ceramic tile and hardwood flooring. The kitchen boasts quartz countertops, a large island, pot lighting, a built-in microwave, and walk-in pantry. Enjoy a spacious living/dining room with a gas fireplace and sliding door to rear yard. The primary bedroom offers a walk-in closet and a luxurious 4-piece ensuite. Additional features include quartz countertops in all bathrooms, a main floor laundry/mud room, a high-efficiency furnace, an HRV system, and a basement ready for future development with bathroom rough-in. Plus, with a $20,000 Design Centre Bonus, you can customize your home to your taste! Ideally located in popular Trails Edge, close to parks, a splash pad, and with easy access to all west end amenities. Choose the Caldwell or any of our six Prestige Series models to build. Move-in Spring/Summer 2025. (id:20907)
RE/MAX Rise Executives
956 Goodwin Drive
Kingston (City Northwest), Ontario
Introducing the Parkridge by CaraCo, a Crown Series home in Trails Edge, set on a premium corner lot. This new 2,510 sq/ft home features 4 bedrooms plus a den, 2.5 baths, and an open-concept design with 9ft wall height, ceramic tile and hardwood flooring. The kitchen boasts quartz countertops, a large island, pot lighting, a built-in microwave, and a walk-in pantry. Enjoy a spacious living room with vaulted ceilings and a gas fireplace. Upstairs, the primary bedroom offers a walk-in closet and a luxurious 4-piece ensuite with relaxing tub and separate tiled shower. Additional features include quartz countertops in all bathrooms, a main floor laundry/mud room, a high-efficiency furnace, an HRV system, and a basement ready for future development with bathroom rough-in. Plus, with a $20,000 Design Centre Bonus, you can customize your home to your taste! Ideally located in popular Trails Edge, close to parks, a splash pad, and with easy access to all west end amenities. Choose the Parkridge or any of our six Crown Series models to build. Move-in Spring/Summer 2025. (id:20907)
RE/MAX Rise Executives
135 Elm Street
Gananoque, Ontario
This beautiful little house is a great rental/investment opportunity or perfect for the first time home buyer. The front features a nice deck and front yard as well as a nice big yard in the back that is fenced, and a back deck to sit and lounge. The roof has been reshingled as of 2023. The basement features a partially finished recreational room. Come take a look, this might just be the property for you. * Some photos have been virtually staged.* (id:20907)
Century 21 Champ Realty Limited
962 Irish Road
Loyalist (Lennox And Addington - South), Ontario
This stunning property, built in 2020, sits on almost 26 acres just north of Odessa, ON. Step inside and be wowed by the open concept kitchen, dining, and living room. The living room features a cozy propane fireplace with a beautiful granite surround, perfect for those chilly evenings. The kitchen is a chef's delight with quartz counter tops, plenty of cupboards, built-in appliances, and a handy servery room offering extra storage and an additional refrigerator. Entertaining is easy with large sliding doors from the dining area that lead to a covered balcony, complete with another propane fireplace. On the other side of the dining room, another balcony awaits, ideal for BBQing. Head downstairs to the spacious lower level where you'll find a large rec room with a wet bar area, perfect for hosting friends and family. This level also includes one of the four bedrooms, one of the three bathrooms, and a versatile studio room. For pet lovers, there's even a convenient dog wash station. Walk out to the covered patio where you will find the hot tub and another seating area. This flows seamlessly to the above ground swimming pool area, complete with pool house. The attached 3-car garage is a unique feature, offering two levels of parking. Two cars can enter from the front, while a third car can access the lower level from the back of the house. This property is more than just a house; it's a place to call home. With plenty of space inside and out, you'll have room to relax, entertain, and enjoy life. Don't miss out on this incredible opportunity! *** Other features: Roughed in radiant heat in the lower level, hickory hardwood floors, built in speakers, upgraded insulation (double exterior walls in the lower level), dual French drains, hot and cold tap in garage and under balcony where BBQs are. (id:20907)
Exit Realty Acceleration Real Estate
862 Kilburn Street
Kingston (South Of Taylor-Kidd Blvd), Ontario
Bayridge. Sprawling 4-level side split with attached 2-car garage. In-Ground swimming pool. 3+1 bedrooms and 2 Full bathrooms. Large front foyer and easy backyard access. Cozy main floor living room with wood burning fireplace. Updated kitchen (2012) with adjacent dining and family rooms. Fully finished basement, currently used as a bedroom and walk in closet. BONUS- a full height lower level, partially finished, just awaiting new flooring. Great family neighborhood, walking distance to Truedell Public School and various parks. Pool liner and winter cover (2022). Mostly updated windows (2021/2022). A terrific family home! (id:20907)
Royal LePage Proalliance Realty
3909 Stone Point Road
South Frontenac (Frontenac South), Ontario
Welcome to 3909 Stone Point Rd, Inverary, Ontario — a Garofalo-built masterpiece on the pristine shores of Dog Lake, nestled on over two acres of pure tranquility. This custom home is not just a residence; it’s a lifestyle.Step inside, and you’ll be captivated by the thoughtful design and luxurious finishes that define this four-bedroom, four-bathroom home. Every detail has been meticulously crafted, blending sophistication with comfort. The expansive open-concept living spaces are bathed in natural light, with large windows framing stunning lake views that change with the seasons.Imagine starting your day in the heart of this home, the chef’s kitchen, complete with high-end appliances and ample counter space for entertaining. Flow seamlessly into the dining area and living room, where a cozy fireplace adds warmth and ambiance. Need a little more character? A custom-built 50’s Diner awaits, perfect for hosting memorable gatherings or enjoying a retro-inspired meal.For car enthusiasts or hobbyists, this property offers not one but two garages — a two-car attached and a separate two-car detached garage, providing ample space for all your vehicles, boats, or outdoor gear.Upstairs, the spacious primary suite offers a private sanctuary with breathtaking lake views, a spa-like ensuite, and a walk-in closet that will impress. The additional bedrooms are generously sized, perfect for family and guests, each designed with comfort in mind.Outside, your private paradise awaits. With over two acres of lush landscape, mature trees, and direct access to Dog Lake, you have endless opportunities for outdoor adventure. Kayak, fish, or simply relax by the water’s edge — every day feels like a getaway.Located just a short drive from Kingston, this is more than a home; it’s a rare opportunity to own a piece of paradise on one of Ontario’s most sought-after lakes. Don’t miss your chance to make 3909 Stone Point Rd your forever home. This extraordinary property won’t last long! (id:20907)
RE/MAX Finest Realty Inc.
4770 Highway 2 E
Kingston (City North Of 401), Ontario
2 STOREY HOUSE ON 1.125 ACRE LOT IS ALL READY TO CHERISH YOUR LIFESTYLE. THE HOUSE IS LOCATED 5 MINUTES WEST FROM GANANOQUE ON HWY 2. IDEAL LOCATION CLOSE TO GOLF, MARINA AND MAJOR HWY, THIS 3 BED, 1 OFFICE, 2.5 BATH HAS BEEN TASTEFULLY RENOVATED. MOST WINDOWS ARE NEW, ALSO HAS NEW KITCHEN COUNTERTOPS, DOORS, POTLIGHTS. THE 32 X 19 FT BARN HAS A PLENTY OF SPACE FOR YOUR CREATIVE IDEAS AND FOR YOUR GARDEN TOOL STORAGE. HUGE DECK ON SECOND FLOOR GIVES YOU EXTRA WIDE VIEW WHILE HAVING CONVERSATION OVER A CUP OF TEA. COME, HAVE A LOOK AT THIS BEAUTIFUL PROPERTY (id:20907)
Solid Rock Realty Inc.
2701 Best Chase Road
Kingston (City North Of 401), Ontario
This One of a Kind Property offers so many options! This is a log home on the bank of a creek with 72 beautiful acres, a detached barn/workshop with hydro, extremely private and still in the City of Kingston! The interior is open with 2 sets of garden doors, vaulted ceilings, a wonderful 3 season room and a loft space on the upper level. Previously used for horses, this property is zoned Farm. The metal roof lasts 50 plus years, and there's in floor heating and a new propane boiler system with a ten year warranty. Large enough to have cattle or that very large garden perhaps? The kitchen and bathrooms are original as are all the flooring throughout. (The hardwood flooring expands in summer and contracts in winter) (id:20907)
Sutton Group-Masters Realty Inc.
80 Dorland Drive
Greater Napanee, Ontario
Welcome to 80 Dorland Drive! This charming home is ideal for those seeking a cozy retreat near Napanee, Bath, and Picton. Meticulously updated throughout, it offers modern comforts with a touch of rustic charm. Situated on a lovely country corner lot, it's perfect for families looking to enjoy a serene, yet convenient, lifestyle. Don't miss this opportunity to make this delightful property your new home. Schedule your private viewing today. (id:20907)
Exp Realty
2701 Best Chase Road
Kingston (City North Of 401), Ontario
This One-of-a-Kind Property offers so many options! This is a log home on the bank of a creek with 72 beautiful acres, a detached barn/workshop with hydro, extremely private and still in the City of Kingston! The interior is open with 2 sets of garden doors, vaulted ceilings, a wonderful 3 season room facing the creek and a loft space on the upper level. Previously used for horses, this property is zoned ""Farm"". The metal roof lasts 50 plus years, and there's in-floor heating and a new propane boiler system (2024) with a ten year warranty. Large enough to have cattle or that very large garden perhaps? The kitchen and bathrooms are original (26 yrs) as are the floors. (The hardwood floor in the living room expands in the summer and contracts in the winter.) (id:20907)
Sutton Group-Masters Realty Inc.
Chry061 - 1235 Villiers Line
Otonabee-South Monaghan, Ontario
Unit# 61 Cherry Hill. Attention all Avid Golfers: Escape the city to this family friendly, hassle-free, 3-bedroom seasonal resort cottage at Bellmere Winds Golf Resort located on Rice Lake known for its fishing, boating & water activities. This pet-friendly resort offers a stress free lifestyle with resort fees covering unlimited golf for 6 family members, utilities, lawn maintenance, and resort-run family events many geared towards young children. Amenities include golf, water activities, two swimming pools, splashpad, beach, and boat slips (additional charge). Bellmere Winds Golf Club, is a challenging 18 hole course rated 4.2 stars (online reviews) with stunning lake views. The cottage, a 2020 Northlander Heron, is fitted with a large deck, 10 X 12 metal sunshade (retractable roof, mosquito netting, privacy curtains), a propane furnace, hot water on demand, electric fireplace and air conditioning: includes indoor and outdoor furniture, full-size appliances, television, as well as fully stocked kitchen utensils. Fibre high-speed internet is available for those working remotely. Nearby you'll find hiking trails, farm fresh products, shopping and excellent dining. Avoid HST with this private sale. 2024 site fees $10,786 incl. HST. Occupancy May 1-October 31 CHECK OUT THE VIRTUAL TOUR AND BROCHURE! (id:20907)
Sutton Group-Masters Realty Inc.
20 - 9 Glenford Lane
South Frontenac (Frontenac South), Ontario
Welcome to Unit #20 at 9 Glenford Lane, a charming 3-bedroom mobile home offering a perfect blend of comfort and outdoor living. Step inside to find a spacious interior that provides plenty of room for relaxation and family time. Enjoy the outdoors on your large deck, complete with a gazebo that's perfect for entertaining or simply unwinding after a long day. Located just steps away from a beautiful beach and dock, you'll have direct access to White Lake for all your boating, fishing, and swimming adventures. This home offers the ideal setting for those who love to live close to nature without sacrificing comfort. Don’t miss out on this wonderful opportunity to make this lakeside retreat your own! (id:20907)
Exp Realty
149 Mcdonough Crescent
Loyalist (Amherstview), Ontario
Modern 1275 square foot bungalow thoughtfully designed and built by Brookland Fine Homes. Featuring distinct rooflines and contemporary front elevation with abundant windows. \r\nSpacious foyer and access to attached garage. Primary bedroom with walk in closet and three piece ensuite. Second bedroom and full main bath.\r\nPeninsula kitchen with double sink overlooking dining area with patio door leading to rear yard. Livingroom with amazing windows for natural light.\r\n9 ft. ceilings, resilient vinyl plank flooring throughout principal rooms & stone counters! (id:20907)
Royal LePage Proalliance Realty
2610 Rutledge Road
South Frontenac (Frontenac South), Ontario
Two houses for the price of one. This unique property has two separate housing units joined by a closed Breezeway. Each unit has its own furnace , AC, hotwater tanks. One house is owner occupied and the other currently tenanted paying $2,500 per month. Beautiful vistas over the countryside with a backyard glimpse over Sydenham lake. These homes would be an ideal investment opportunity or perfect as a multi generational family complex. One side features a two bedroom main floor layout where the living room has patio door access to decking. The other side features a main floor bedroom with two lower rooms used as bedrooms serviced by a second bathroom. The property is within walking distance to Sydenham with both primary and secondary schools. This beautiful town has much to offer: banking, places of worship, post office, grocery, LCBO, restaurant, hardware and novelty shops, library, community centre, direct access to the Cataraqui Trail and so much more. The extensive public waterfront park in the heart of town includes soccer and recreation fields, tennis and pickleball courts. Boat launch and a large public water park with sand beaches is there for your enjoyment. Each house has its own front and rear access with the joining breezeway offering privacy for all. Sweeping lawns down to the road are graced with mature shade trees and beautiful flower beds. The back yard is fully fenced, with a gazebo, patio and fire pit. Very special property to call your own. Tenant side requires a 24 hour notice. (id:20907)
Sutton Group-Masters Realty Inc.
2 - 227 Big Hill Road
Leeds & The Thousand Islands, Ontario
Perfect location for country living or cottage lifestyle all year round. 2-227 Big Hill Road offers a fully renovated 2 bedroom 1 bathroom home in Big Hill Park. Only 1.5 Hours from Ottawa, 30 minutes to Kingston or Gananoque. The lot provides ample space for your water craft or snowmobile. Whether you love boating, fishing, or just bird watching in the back yard, this home is close to everything. Near by there is a shop and local removal, municipal taxes and common area for snow ploughing and grass cutting are part of the total fees. (id:20907)
Century 21 Champ Realty Limited
89 Waldo's Way Lane
Frontenac Islands (The Islands), Ontario
A rare opportunity to own this premier, historic property located on the North shore of Wolfe Island, the biggest of the Thousand Islands, where Lake Ontario meets the St. Lawrence River. This magnificent property has recently undergone extensive renovations, which include taking the nearly 5600 sq ft main house down to the studs, finished with high end craftsmanship, while leaving its original character.\r\n\r\nThis incredible lodge offers large principal rooms, looking over the water, outdoor patio with hot tub, 9 guest rooms each with private bathrooms, commercial kitchen, while 2 stunning winterized guest cottages and a log cabin offer additional lodging . The well maintained, private and tranquil 11.5 acre property boasts beautiful flower beds, vegetable gardens, a pasture, and over 800 feet of clean waterfront. The three large docks with boat launch provide dockage for numerous boats, excellent swimming and sweeping views of the sun setting over Browns Bay and downtown Kingston. Additional buildings that you’ll find on the property include a yurt, which is currently used as a yoga studio, a 3 bay heated garage with workshop, storage buildings, and a planting shed.\r\nAll this perfectly located a short drive or bike ride to Marysville, all Island amenities, and free year round ferry ride, or quick boat in your personal watercraft to downtown Kingston.\r\n\r\nContact the listing agent to explore this property and start your island life adventure. (id:20907)
Royal LePage Proalliance Realty
3756 County Road 3
Leeds And The Thousand Islands, Ontario
A rare opportunity awaits with limitless options! Take charge and be your own boss by running your own business on over 30 acres of land. This established business boasts a proven track record, drawing customers from near and far. The entire property reflects pride of ownership, evident in the impeccably maintained units and loyal client base. The house features a spacious deck wrapping around the home, offering breathtaking views of your expansive property. Inside, discover an inviting open-concept layout encompassing the kitchen, dining, and living areas, alongside a generously sized primary bedroom and combined bathroom/laundry room.Located in the heart of cottage country in Lyndhurst, conveniently positioned between Ottawa, Kingston, and the 1000 Islands Bridge, this property is not to be missed. Call today to seize this incredible opportunity! (id:20907)
RE/MAX Finest Realty Inc.
159 Creighton Drive
Loyalist (Odessa), Ontario
North Peak Homes is proud to offer a brand new modern appealing design with great character accents and such a smart use of space. This 3 bed / 2 bath bungalow is 1290 sq/ft with 9 foot ceilings on the main floor and basement, quartz counter tops in the kitchen and a coffered ceiling feature over the dining area. This model offers a separate basement walk-up entrance and a well thought out main level entrance from the garage into the butler's pantry/mudroom that opens into the kitchen - perfect for dropping off groceries on the way in. A great feature location-wise with this 40 ft wide lot is that it faces east across the street to a park and green space rather than into other homes and garages. The drive up appeal of stone accents and modern design on the front of the home, covered porch and attached garage all combine to provide elegance and character in an ideally situated neighbourhood for growing families as well as those looking to downsize. Only a couple of blocks away from the high school and an elementary school, a neighbourhood park across the street, 10 minutes to the west end of Kingston and just a couple of minutes from the 401 for travelling further afield. Buyers that confirm their purchases early enough in the build process will be able to make selections for exterior stone and siding, paint colours and flooring. A fantastic opportunity in a great community! (id:20907)
RE/MAX Finest Realty Inc.
1733 Radage Road
Kingston (City North Of 401), Ontario
WOW!! This Custom Built 4 Bed 3 Bath raised bungalow was custom built by a local builder for his own family and is absolutely loaded with high end construction and finishing upgrades including 2 oversized, double garages with 15' high ceilings and high lift doors, custom stamped concrete patio, large armour stone retaining walls and landscaping, Luxury Jenn Air stainless steel appliances, bright open concept design throughout with hand hewn hardwood floors on both levels, vaulted ceilings, glass and tile showers, a huge upper deck with spectacular ravine/ meadow views to enjoy the sunsets and so much more! Don't Miss Out!! (id:20907)
RE/MAX Finest Realty Inc.
243 King Street E
Gananoque, Ontario
Welcome to 243 King Street East in the heart of Gananoque. This property is brimming with possibilities, making it an excellent choice for first-time buyers or investors looking to create something special.\r\n\r\nLocated just steps from Gananoque Secondary School, Linklater Public School, St. Joseph Catholic School, Lou Jefferies Recreation Centre and everything Gananoque has to offer. This property is all about affordability and convenience. Enjoy the benefits of being close to shops, restaurants, and parks, all while having the opportunity to add value through your own improvements.\r\n\r\nIn addition, the property is zoned commercially to allow for the operation a variety of businesses.\r\n\r\nThe home offers functional space with three bedrooms, a bathroom on the upper level and great living spaces on the lower level. Additionally, there is plenty of private parking on the backside of the lot. A new furnace and chimney insert were installed on December 2023. Transform this home into a cozy haven that reflects your personalized style.\r\n\r\nBook a viewing today to explore the potential of this property!\r\nSelect photos are virtually staged. (id:20907)
Century 21 Heritage Group Ltd.
1758 Highway 15
Rideau Lakes, Ontario
A Rare Find. Look no further! This 3000 +/- Handcrafted log and timber-frame home is situated on 5+/- acres just south of Elgin. Craftsmanship at its finest. Enter into the large open concept 20 x 30 great room with cathedral ceilings, exposed timbers, loft and plenty of windows for natural light. Upstairs the bedrooms are spacious, (see floor plans) with the Primary bedroom having a 3 piece ensuite, cathedral ceiling's and a 6' x 12' covered deck. There is a main floor office area or potential bedroom. Outside you will love sitting on the 10 x 52 covered porch enjoying your surroundings. Radiant in floor heat (main floor/upper bath) and a woodstove, well you can sense the coziness. A 26 x 32 workshop and 30 x 50 coverall (new 2023) allow for plenty of storage and hobby activities. This property has huge potential. Great exposure for that home based business you have always dreamed of. Move into the house and walk to work across the driveway. Zoned Residential/Commercial so a lot of business opportunities Close to all village amenities and area lakes where boating and fishing are favorite pastimes. Call to arrange your private viewing and discuss this great opportunity. Mid way between Toronto and Montreal. (id:20907)
RE/MAX Rise Executives
147 Mcdonough Crescent
Loyalist (Amherstview), Ontario
Newly designed 1395 bungalow plan by Brookland Fine Homes in Lakeside subdivision Amherstview. A contemporary take on a two bedroom layout that is sure to please. Spacious foyer and convenient main floor laundry room. Double car attached garage. Primary room with walk in closet & three piece ensuite. Generous second bedroom complete with its own walk in closet. Full main bathroom. Kitchen with island and dining area open to great room.\r\n9 ft. main floor ceilings, resilient vinyl plank flooring throughout main floor principal rooms, stone counters & more! (id:20907)
Royal LePage Proalliance Realty
94 King Street
North Dundas, Ontario
Escape to a Serene Haven in Chesterville. Discover tranquility just moments from Ottawa, Cornwall, and Brockville in this timeless Edwardian home that seamlessly blends classic charm with modern comforts. Nestled on a tree-lined street in a safe and quiet neighborhood, this historic abode is enriched with exquisite craftsmanship and elegant details. Key Features: Classic Elegance: Featuring 10-foot ceilings, cove mouldings, original woodwork, and wainscotting, this home exudes Edwardian charm. Spacious Living Areas: The inviting living area, complete with a cozy fireplace, is perfect for family gatherings. Gourmet Kitchen: Cook up home-cooked meals in the well-appointed kitchen, designed for both style and functionality. Home Office: Enjoy ample space for remote work in the dedicated home office. Sun-Filled Bedrooms: Upstairs, find bright and airy rooms for every family member to thrive. Versatile Third Floor: The expansive third floor offers endless possibilities as an office, studio, or games room. Outdoor Sanctuary: A fenced yard and a two-story carriage house provide a safe haven for kids and pets, surrounded by beautiful maple trees and maple hardwood floors. Embrace the ideal blend of tranquility and convenience in this gorgeous Victorian home in Chesterville. Your happily ever after begins here—welcome home! (id:20907)
Century 21 Heritage Group Ltd.
1775 Highway 38
Kingston (City North Of 401), Ontario
This stunning 1850's home and surrounding acreage blend historical elegance and charm with the luxury and efficiency of contemporary living. The generously-appointed main floor welcomes you with 10 foot ceilings, 9 inch baseboards, 19 inch window sills, exposed limestone walls and wide-plank floors. The gourmet kitchen features a list of upgrades including a large island, breakfast bar and built-in appliances. A luxury spa bathroom and 5 bedrooms (primary bedroom with walk-in closet) complete the upstairs. The main heating/cooling is a highly efficient geothermal system. This property is a nature lover’s paradise. Situated on a picturesque 20+ acres, it has frontage on Collins Creek and panoramic views of conservation land. The outdoor spaces include walking trails, a wrap-around porch, covered dining and barbeque areas, a hot tub, 9’ x 13’ greenhouse and garden beds. A 19’ x 24’ outbuilding with a separate Heatmor in-floor heating is an ideal space for a guest house, a home business or a workshop. Taxes are kept low with enrollment in a transferable forest management program. A host of restaurants, athletic facilities and shops are just minutes away in Kingston’s ‘Uptown’. Experience the charm and tranquility of rural living with the city at your doorstep! (id:20907)
Sutton Group-Masters Realty Inc.
38 Fitchett Road
Greater Napanee, Ontario
Nestled on over 8 private acres, just 10 minutes south of Napanee, this charming 4-bedroom home, built in 1880, offers a perfect blend of historic character and modern potential. Set well off the road, the property ensures peace, tranquility, and seclusion. The spacious interior retains its vintage charm, featuring original woodwork and classic architectural details. With ample living space and a flexible layout, there are great possibilities for a secondary suite, making it ideal for extended family living or rental opportunities. The expansive grounds provide endless possibilities for outdoor activities, gardening, or simply enjoying the serene natural surroundings. This unique property is a rare find, offering both the privacy of rural living and the convenience of being close to town. (id:20907)
Century 21-Lanthorn Real Estate Ltd.
224 Lower Oak Leaf Road
Leeds & The Thousand Islands, Ontario
Move to the country and enjoy the lovely, special, hillside setting of this custom built home on over 2 treed acres. There are so many extras - metal roof, open deck, covered front porch, large, attached, double garage with 2 door openers and inside entry, cathedral ceilings in open concept great room, large windows, 3 bedrooms on main level and another in fully finished basement if needed. The family room is very spacious yet cozy with wonderful wood stove, and there is a 2pc. bath with Shower rough in plus an extra storage room and utility room. This property comes with free access to Kendrick Park on Lower Beverley Lake (sand beach, play ground, picnic area) and offers easy access to Kingston, Brockville, Smiths Falls, Perth, Bridge to USA. It is also close to Charleston Lake and many, many trails within 30 minutes. Relax by the firepit or on the porch and listen to the birds singing. (id:20907)
Bickerton Brokers Real Estate Limited
1365 Fourth Lake Road
Central Frontenac (Frontenac Centre), Ontario
Large Acreage/Large Renovated Home:\r\n\r\n170 acres with 1500' pristine waterfront on Echo Lake. Positioned at the back of the property is an amazing 4,500 sq. ft., lovely renovated principal residence, featuring marble counter tops, upscale cabinetry, fireplace, all new windows (2023), new deck (2024), newer propane furnace and central air, a bright, partially finished lower level with a walk-out, fabulous rock wall feature and unique bubble window. This home has 2 + 2 beds and 3 baths. Lower level awaiting your vision for further refinement. It could be a full separate unit, games and recreation area, workshop...the possibilities are endless! \r\nRenovated Water's Edge Cottage:\r\nSecondary Residence:\r\nAlso included in this offering is a 4 season 2 bed, 1 bath renovated Waterfront Cottage, finished with granite countertops and upscale cabinetry has spectacular new multi-level decking, new siding and offers stunning lake views. \r\n\r\nThis large acreage property offers numerous options for your enjoyment, from hunting, fishing, to hiking, swimming, boating, and/or cottage rental and all that any nature enthusiast looking for the ultimate in privacy could ever want. Ideal for a developer, with a vision, there are also potential severance options that can be explored as well. Contact listing agent for more details.\r\n\r\nWith 4 bedroom house plus a 2 bedroom cottage, there is ample space for a large extended family or rental option. This is a very special and unique offering. Don't miss out! (id:20907)
RE/MAX Rise Executives
5567 Bath Road
Loyalist (Lennox And Addington - South), Ontario
Welcome to 5576 Bath Road, located just steps from Lake Ontario in Millhaven. This delightful 2 bedroom, 1.5 bath bungalow is ideal an affordable choice for both first time home buyers and those looking to downsize. Set on a beautiful 82x145 lot, this home features an open concept layout, with the large eat-in kitchen opening to both a light filled and airy living room and a lovely front patio. The main bath / laundry room has been recently renovated with modern fixtures and a stylish design. The primary bedroom features an ensuite bath as well. The local area features a number of amenities, including the shops and restaurants, as well as the Loyalist Golf Course in Bath. This home is ready to welcome you; don't miss out on this charming property. Marketing bonus - Buyer to receive an incentive equal to the value of one year of property tax on successful closing. (id:20907)
RE/MAX Finest Realty Inc.
1329 Eden Grove Road
Leeds & The Thousand Islands, Ontario
Welcome to 1329 Edengrove Road, a stunning 100+ acre hobby farm located in the heart of Lansdowne. This unique property, offered for the first time in 33 years, boasts a prime location with easy access to all amenities including a year round county road that is plowed 24 hours a day in the winter, easy access to essential emergency services, schools, a library, and thriving recreational facilities (Agricultural Fairground) making it the perfect blend of rural tranquility and modern convenience while also presenting the opportunity for self sufficiency to those who are so inclined.\r\nThe property features mixed-use zoning, presenting endless possibilities for both residential and commercial endeavors. The Farm use land is composed of pastures and hayfields allowing for a myriad of uses or appealing to the avid hunter. A large barn and a spacious storage building provide ample space for all your farming needs, while the charming three-bedroom farmhouse stands as a testament to classic architecture seamlessly blended with modern updates.\r\nThe farmhouse has been thoughtfully renovated to include a more open floor plan, enhancing the flow and functionality of the living spaces. The addition of a beautiful, large kitchen is a chef’s dream, designed to be the heart of the home where family and friends can gather. An oversized garage complements the property, offering plenty of room to store and maintain farm equipment.\r\nThis idyllic property at 1329 Edengrove Road is more than just a home; it’s a lifestyle. Embrace the opportunity to own a piece of Lansdowne’s pastoral beauty, where every sunset over your expansive acreage feels like a retreat from the everyday. Don't miss your chance to make this extraordinary hobby farm your own.\r\nHome, well, septic, WETT inspection is available! (id:20907)
Gordon's Downsizing & Estate Services Ltd.
Lot E73 - 1321 Turnbull Way
Kingston (City Northwest), Ontario
Introducing Greene Homes' newest model - The Myrna! This 1775 sq ft beauty showcases an inviting open concept design. The kitchen features a center island with an eating bar, seamlessly flowing into the great room and dining area. Enjoy the cathedral ceiling in the great room, perfectly framing the west-facing sun and sunsets. The main floor includes a convenient laundry and a separate 2-piece bath. Upstairs, discover 3 generously sized bedrooms, including a luxurious primary suite with an oversized walk-in closet and a 5-piece bath. The lower level is primed for future development, with a rough-in for a 4-piece bath, a second laundry, and provisions for a separate suite. Explore the possibilities of family living, hosting guests, or generating rental income in this versatile space. Experience modern living at its finest with Greene Homes! (id:20907)
RE/MAX Service First Realty Inc.
RE/MAX Finest Realty Inc.
14 Downie
Leeds And The Thousand Islands, Ontario
Looking for Peace and Tranquility? Welcome to Downie Island! Centrally located in the 1000 Islands. Truly amazing deep, clean waterfront perfect for swimming and enjoying the beautiful sunsets. Including a large boat-port able to accommodate multiple boats and swim off or feed the passing by swans. This cottage offers 3 bedrooms 1 loft area and separate sleeping bunkie, 2 full bathrooms, stunning hardwood vaulted ceilings, large panoramic windows to enjoy the breathtaking waterfront views. Step out the patio doors to bask and unwind in the sunlight on the expansive wrap-around deck, open concept kitchen with all the modern conveniences. Just bring your overnight bag this cottage is turn key and ready for you to enjoy the dog days of summer. 10 minute boat ride away from the Glen House Resort/Smuggler's Glen Golf Course. (id:20907)
RE/MAX Finest Realty Inc.
4004 Hiawatha Lane
South Frontenac (Frontenac South), Ontario
Facing east for glorious sunrises, two picturesque treed acres on Dog Lake where you can boat to Rideau Canal. Located at the end of quiet road, lovely custom walkout bungalow and detached double garage. The spacious 4bed, 3 full bath home offers open flowing floor plan for easy family living. Sunshine flows thru big windows in living room that has wall-mounted fireplace. Dining area with big bay window. Kitchen island and dinette area share patio doors to expansive deck for panoramic lake views. Family room has Palladian windows and access to deck. Primary bedroom walk-in closet plus ensuite glass shower and deep soaker tub overlooking lake. Main floor second bedroom and 3-pc bathroom. Above grade, walkout lower level includes rec room, two bedrooms, 3-pc bathroom and laundry-mudroom. Metal roof 2019. Detached heated garage built 2020. Plus, a sugarshack/storage shed. Waterfront 310' with fabulous sandy beach. Hi-speed. Cell service. Private road fee approx $450/yr. 20 mins Kingston. (id:20907)
Exp Realty
Lot 12 Wellington Street
Kingston (Kingston East (Incl Barret Crt)), Ontario
Introducing Barriefield Highlands, an exclusive new community nestled in the heart of Barriefield Village, a timeless heritage neighbourhood. This stunning 2 Storey model, The Cartwright, presented by City Flats, designed for those seeking the perfect blend of modern comfort and heritage-inspired elegance. This 2285 sq.ft home features an open-concept main level with a powder room of the filed foyer, den/office, dining area, spacious mudroom and a large living room with patio doors leading to the rear yard with a covered deck, perfect for enjoying the serene surroundings of Barriefield Village. Upstairs, you'll find a laundry area with a 5 pc main bathroom, along with three bedrooms, including the primary bedroom with a full ensuite featuring a custom shower with glass wall and 2 walk-in closet. The Cartwright comes with a detached garage and boasts high-end finishes throughout, all while adhering to heritage designs and restrictions to maintain the unity of the Barriefield Village community. City Flats is proud to offer all homes in Barriefield Highlands with ICF foundations, solid-core interior doors, 9' ceilings on the main level, 8” engineered hardwood in common areas and bedrooms, Oak hardwood stairs, direct-vent natural gas fireplace, radiant in-floor heat in the ensuite and mudroom, soundproof insulated walls in the laundry room, and much more. Situated close to CFB Kingston and downtown Kingston, residents will enjoy easy access to all the amenities and attractions this vibrant city has to offer. Lots 12-15 & 18-20 come with a unique co-ownership agreement, offering shared benefits and responsibilities. The laneway will be maintained at an additional fee to these lots which will be managed by a committee formed by the owners of these lots. Contact us for more details on the co-ownership agreement. Don't miss your chance to own a piece of history in this prestigious community! (id:20907)
RE/MAX Finest Realty Inc.
Lot 21 Old Kiln Crescent
Kingston (Kingston East (Incl Barret Crt)), Ontario
Introducing The Commodore at Barriefield Highlands, a grand 2555 sq.ft, 2-storey home that epitomizes luxury living in the heart of Barriefield Village. This impressive model offered by City Flats is designed to exceed your expectations & provide a lifestyle of comfort & sophistication. As you approach The Commodore, you'll be greeted by a covered porch, setting the tone for the elegance that awaits inside. The main level features an open-concept kitchen with an eating nook and formal dining area perfect for entertaining guests or enjoying family meals. A powder room, large study, & a spacious mudroom add to the functionality of this level. The highlight of the main level is the large living room, complete with patio doors that open to the rear yard and a deck, offering a seamless indoor-outdoor living experience. Upstairs, you'll find a thoughtfully designed layout that includes a spacious laundry room for added convenience. The primary bedroom is a true retreat featuring a full ensuite with tiled shower, freestanding tub, double vanity, and large walk-in closet. Bdrms 2 & 3 each have their own walk-in closet & share a Jack and Jill full bathroom providing ample space and privacy for family members. The Commodore comes with detached garage & boasts high-end finishes throughout, all while adhering to heritage designs & restrictions to maintain the unity of the Barriefield Village community. City Flats is proud to offer all homes in Barriefield Highlands with ICF foundations, solid-core interior doors, 9' ceilings on the main level, 8” engineered hardwood in common areas & bedrooms, Oak hardwood stairs, direct-vent natural gas fireplace, radiant in-floor heat in the ensuite & mudroom, soundproof insulated walls in the laundry room & much more. Situated near CFB Kingston & downtown Kingston, residents will enjoy easy access to all the amenities & attractions this vibrant city has to offer. Don't miss your chance to own a piece of history in this prestigious community! (id:20907)
RE/MAX Finest Realty Inc.
Lot 14 Wellington Street
Kingston (Kingston East (Incl Barret Crt)), Ontario
Introducing Barriefield Highlands, an exclusive new community nestled in the heart of Barriefield Village, a timeless heritage neighbourhood. This stunning 2 Storey model, The Grant, presented by City Flats, designed for those seeking the perfect blend of modern comfort and heritage-inspired elegance. This 2285 sq.ft home features an open-concept main level with a powder room of the filed foyer, study/den, dining area, spacious mudroom and a large living room with patio doors leading to the rear yard with a covered deck, perfect for enjoying the serene surroundings of Barriefield Village. Upstairs, you'll find a laundry room with a 4 pc main bathroom, along with three bedrooms, including the primary bedroom with a full ensuite featuring a makeup counter between the double sink vanity and a walk-in closet. The Horton comes with a detached garage and boasts high-end finishes throughout, all while adhering to heritage designs and restrictions to maintain the unity of the Barriefield Village community. City Flats is proud to offer all homes in Barriefield Highlands with ICF foundations, solid-core interior doors, 9' ceilings on the main level, 8” engineered hardwood in common areas and bedrooms, Oak hardwood stairs, direct-vent natural gas fireplace, radiant in-floor heat in the ensuite and mudroom, soundproof insulated walls in the laundry room, and much more. Situated close to CFB Kingston and downtown Kingston, residents will enjoy easy access to all the amenities and attractions this vibrant city has to offer. Lots 12-15 & 18-20 come with a unique co-ownership agreement, offering shared benefits and responsibilities. The laneway will be maintained at an additional fee to these lots which will be managed by a committee formed by the owners of these lots. Contact us for more details on the co-ownership agreement. Don't miss your chance to own a piece of history in this prestigious community! (id:20907)
RE/MAX Finest Realty Inc.
Lot 4 Old Kiln Crescent
Kingston (Kingston East (Incl Barret Crt)), Ontario
Introducing Barriefield Highlands, an exclusive new community nestled in the heart of Barriefield Village, a timeless heritage neighbourhood. This stunning Bungalow model, The Knapp, presented by City Flats, designed to seamlessly blend modern luxury with heritage charm. This 1410 sq.ft home features an open-concept main level with a spacious laundry/mudroom, 4 pc main bathroom, 2 bedrooms along with an office/den, while the primary bedroom is complete with an ensuite and walk-in closet. The Knapp comes with a detached garage and boasts high-end finishes throughout, all while adhering to heritage designs and restrictions to maintain the unity of the Barriefield Village community. City Flats is proud to offer all homes in Barriefield Highlands with ICF foundations, solid-core interior doors, 9' ceilings on the main level, 8” engineered hardwood in common areas and bedrooms, Oak hardwood stairs, direct-vent natural gas fireplace, radiant in-floor heat in the ensuite and mudroom, soundproof insulated walls in the laundry room, and much more. Situated close to CFB Kingston and downtown Kingston, residents will enjoy easy access to all the amenities and attractions this vibrant city has to offer. Don't miss your chance to own a piece of history in this prestigious community! (id:20907)
RE/MAX Finest Realty Inc.
Lot 2 Old Kiln Crescent
Kingston (Kingston East (Incl Barret Crt)), Ontario
Introducing Barriefield Highlands, an exclusive new community nestled in the heart of Barriefield Village, a timeless heritage neighbourhood. This stunning Bungaloft model, The Pittsburgh, presented by City Flats, designed to seamlessly blend modern luxury with heritage charm. This 1860 sq.ft home features an open-concept main level with a spacious mudroom, powder room, and a primary bedroom complete with an ensuite and walk-in closet. Upstairs, you'll find two large bedrooms and a full bathroom. The Pittsburgh comes with a detached garage and boasts high-end finishes throughout, all while adhering to heritage designs and restrictions to maintain the unity of the Barriefield Village community. City Flats is proud to offer all homes in Barriefield Highlands with ICF foundations, solid-core interior doors, 9' ceilings on the main level, 8” engineered hardwood in common areas and bedrooms, Oak hardwood stairs, direct-vent natural gas fireplace, radiant in-floor heat in the ensuite and mudroom, soundproof insulated walls in the laundry room, and much more. Situated close to CFB Kingston and downtown Kingston, residents will enjoy easy access to all the amenities and attractions this vibrant city has to offer. Don't miss your chance to own a piece of history in this prestigious community! (id:20907)
RE/MAX Finest Realty Inc.
Lot 7 Old Kiln Crescent
Kingston (Kingston East (Incl Barret Crt)), Ontario
Introducing Barriefield Highlands, an exclusive new community nestled in the heart of Barriefield Village, a timeless heritage neighbourhood. This stunning 2 Storey model, The Horton, presented by City Flats, designed for those seeking the perfect blend of modern comfort and heritage-inspired elegance. This 2250 sq.ft home features an open-concept main level with a spacious laundry/mudroom, powder room, and a large den/office with patio doors leading to the rear yard with a deck, perfect for enjoying the serene surroundings of Barriefield Village. Upstairs, you'll find three bedrooms, including the primary bedroom with a full ensuite and walk-in closet. Bedrooms 2 and 3 share a Jack and Jill bathroom, providing convenience and comfort for family living. The Horton comes with a detached garage and boasts high-end finishes throughout, all while adhering to heritage designs and restrictions to maintain the unity of the Barriefield Village community. City Flats is proud to offer all homes in Barriefield Highlands with ICF foundations, solid-core interior doors, 9' ceilings on the main level, 8” engineered hardwood in common areas and bedrooms, Oak hardwood stairs, direct-vent natural gas fireplace, radiant in-floor heat in the ensuite and mudroom, soundproof insulated walls in the laundry room, and much more. Situated close to CFB Kingston and downtown Kingston, residents will enjoy easy access to all the amenities and attractions this vibrant city has to offer. Don't miss your chance to own a piece of history in this prestigious community! (id:20907)
RE/MAX Finest Realty Inc.
116 Potter Drive
Loyalist (Odessa), Ontario
The Algonquin by Brookland Fine Homes set in Babcock Mills subdivision in Odessa. This plan offers 3 bedrooms, 2.5 bathrooms in an ideal two-storey layout. Featuring a welcoming foyer with a two-piece bath and access to the attached garage. The kitchen has a functional island that opens to the great room and dining room. The second floor boasts an impressive primary suite with a walk-in closet, 4-piece ensuite with a walk-in shower and double vanity. Two additional generously sized bedrooms and a main bathroom rounds out the second floor layout. 9 ft main floor ceilings, resilient vinyl plank flooring in principal living spaces and stone counters are just a few of the great finishing touches offered in this home. Bonus drywalled lower level for easy future finishing. Ready now! (id:20907)
Royal LePage Proalliance Realty
29 Stone Street
Greater Napanee, Ontario
Introducing PHASE 2 in Napanee's newest development Millhouse Yards! Brand new (to be built) Ashley Model, 1580 sq/f 3 bed, 2.5 bath, Open concept main floor, kitchen w/pantry, main floor upgraded laminate & tile. Closings available late 2024. (id:20907)
RE/MAX Finest Realty Inc.
518 County Rd 42
Athens, Ontario
Welcome to 518 County Road 42. Situated a short distance north of the village of Athens this 140+/- acre property with a pond consist of 3 separate parcels. The 1½ storey 4 bedroom farmhouse is laid out to accommodate 2 families (or inlaw suite) with 2 kitchens , 2 bathrooms and separate entrances. Live in one side and rent the other side out .Outside you will find a detached 24 x 50 detached garage ( a dream ) for the hobbyist or for storing all your families toys and 2 additional garages/storage buildings. The open land (fields) currently are hay and the forest is mixed hardwoods. Whether your dream is a hobby farm, horses, hunting, or hiking this property is great for the outdoor enthusiast/ homesteader. There is a lot of road frontage so you may want to explore severance possibilities. Start your day with your morning coffee in the heated porch or on the pool deck overlooking your property. Here is an opportunity you will want to explore. Freedom to roam as you please and grow your own food now that's a satisfying thought. Add this property to your list to view.\r\n\r\n24 hours notice please. (id:20907)
RE/MAX Rise Executives
2 Stone Street
Greater Napanee, Ontario
Introducing PHASE 2 in Napanee's newest development Millhouse Yards! Brand new (to be built) Lauren Model, 2175 sq/f 4 bed, 2.5 bath, Open concept main floor, kitchen w/pantry, main floor upgraded laminate & tile. Closings available late 2024. (id:20907)
RE/MAX Finest Realty Inc.
4 Stone Street
Greater Napanee, Ontario
Introducing PHASE 2 in Napanee's newest development Millhouse Yards! Brand new (to be built) Mackenzie Model, 1515 sq/f 3 bed, 2.5 bath, Open concept main floor, kitchen w/pantry, main floor upgraded laminate & tile. Closings available late 2024. (id:20907)
RE/MAX Finest Realty Inc.






