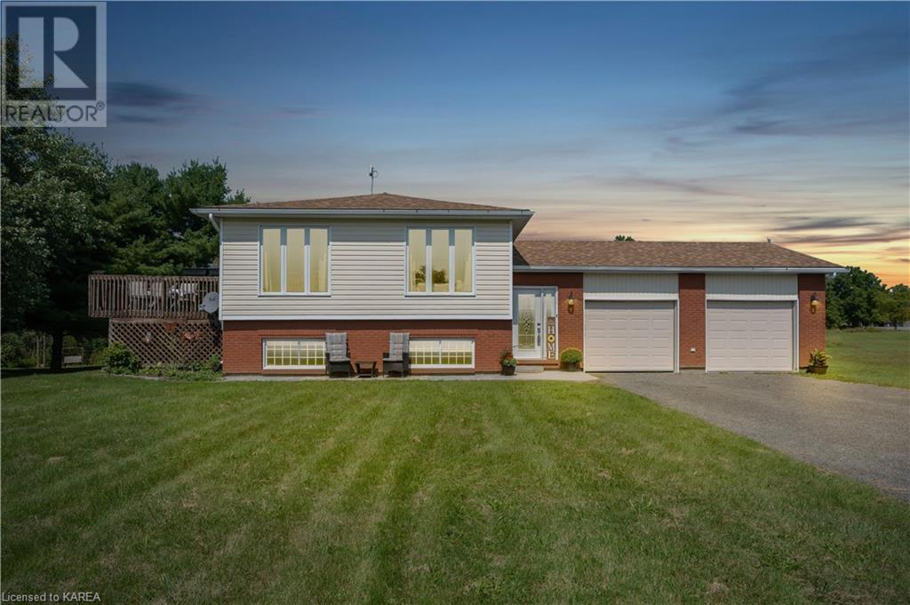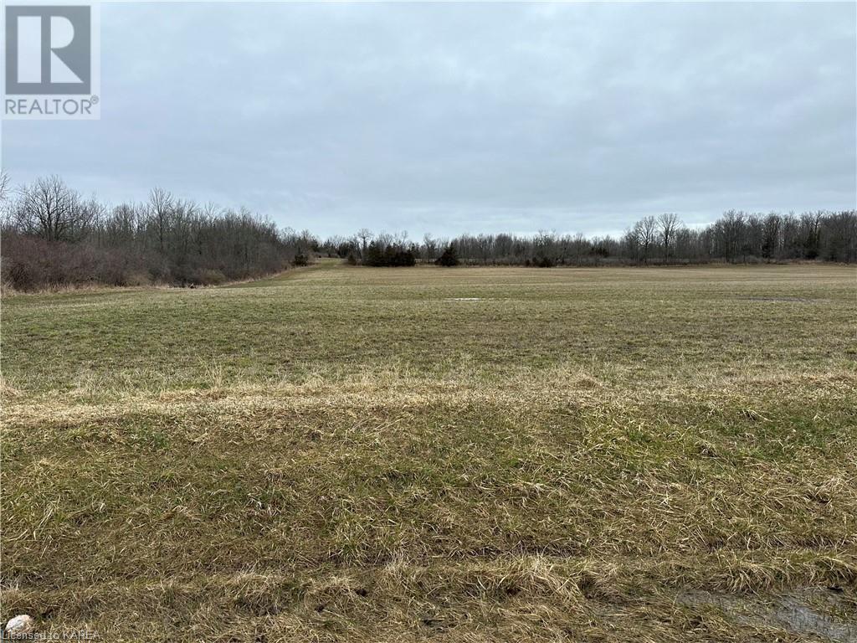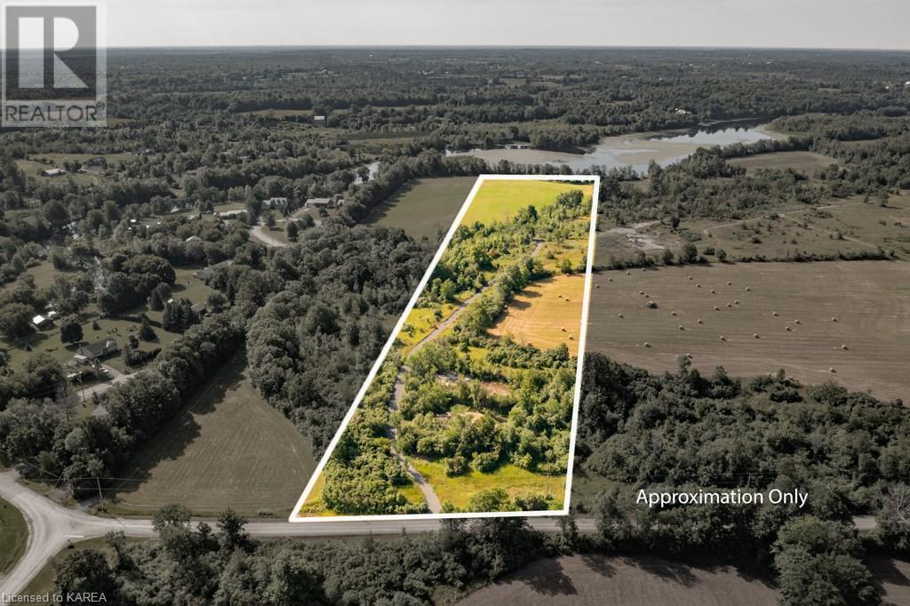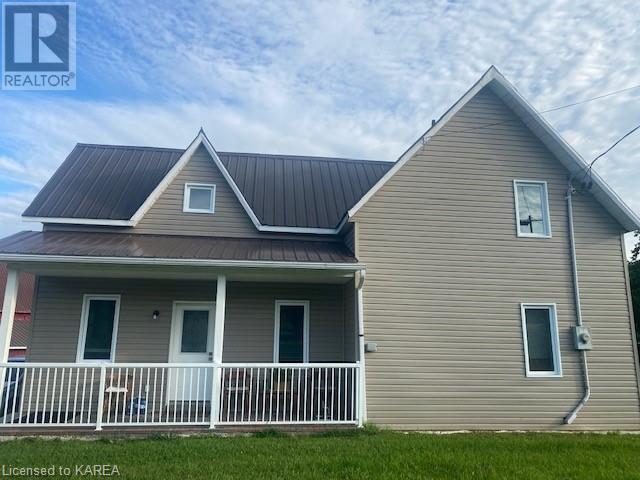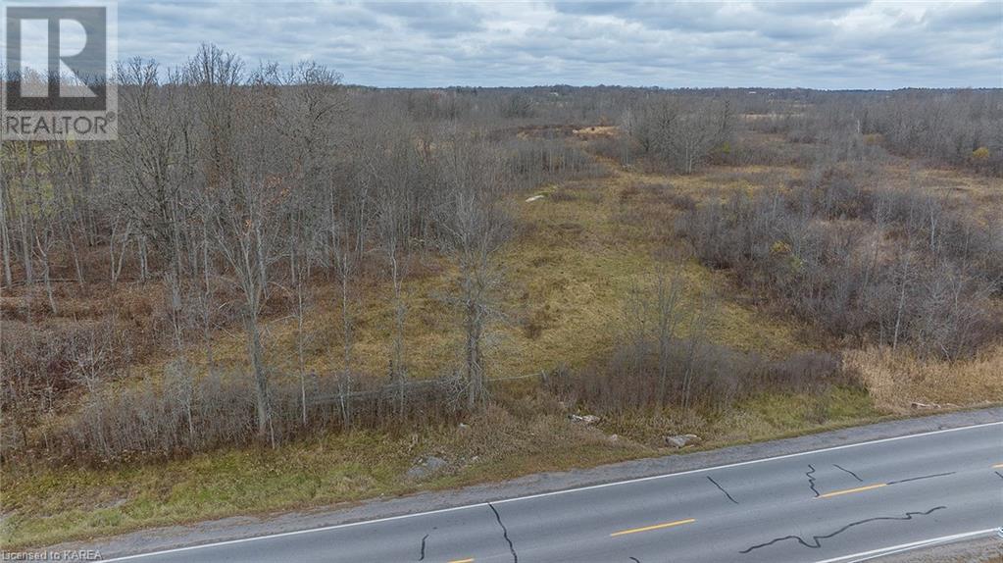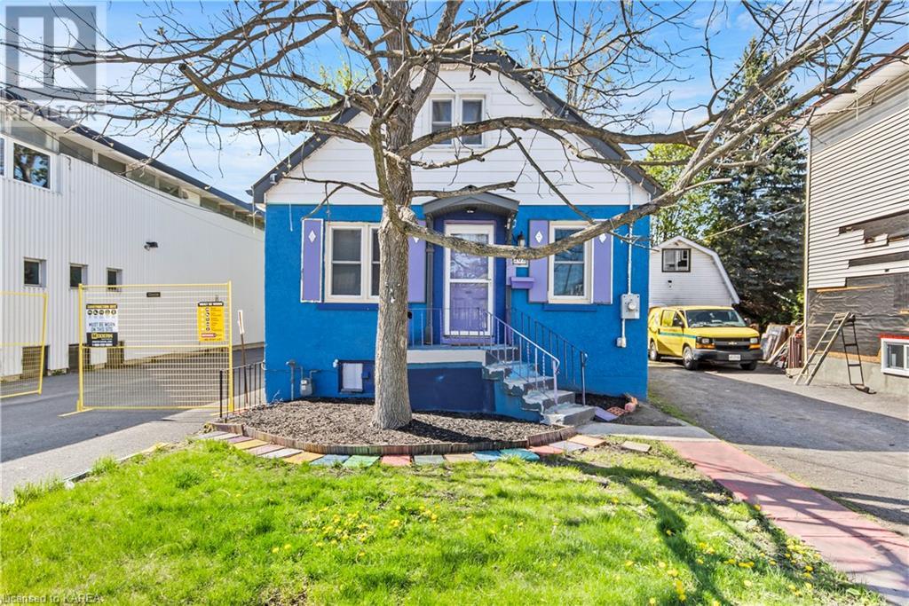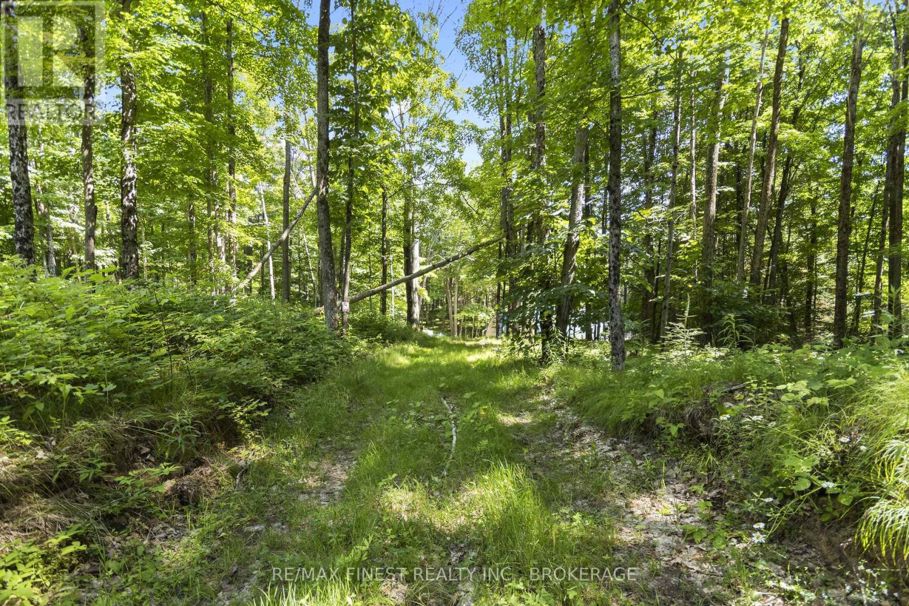2248 Babcock Road
Central Frontenac (Frontenac Centre), Ontario
You will find everything you need on this 34 acres of natural beauty. Tranquil woods for summer strolls, 2 open fields where your gardens will thrive, and frontage along a creek that winds its way into Long Lake. Whether you are envisioning a quaint county home or a recreational getaway place, this could be your haven. It is located on a charming side road in the heart of the Land O'Lakes region. An entrance is in place, and hydro lines are nearby. This property holds the potential for all of your dreams to come true. (id:20907)
Exp Realty
3034 Railton Road
South Frontenac (Frontenac South), Ontario
Escape to tranquility with this beautiful country property set on a large 1-acre lot. This delightful home offers a perfect blend of rural charm and modern comfort, with 3 bedrooms and 2 baths. Step inside to discover an open concept living space that seamlessly connects the living, dining, and kitchen areas, creating a warm and inviting atmosphere. The large lower level rec room features a pellet stove and bar area, catering to all your family’s needs. Enjoy effortless indoor-outdoor living with a deck off the dining room, ideal for quiet meals or larger gatherings. Outside, the property truly shines with an in-ground pool surrounded by elegant patio stone work, making it the perfect spot for summer relaxation and entertaining guests. The double car garage ensures ample space for vehicles and storage, while the yard offers a peaceful setting to unwind and enjoy the natural surroundings. This country gem combines modern amenities with the serenity of rural living, providing a perfect sanctuary for you and your family. (id:20907)
Sutton Group-Masters Realty Inc.
Pt Lt 12 Con 3 County Road 25
Greater Napanee, Ontario
ZONED RURAL, MANY RESIDENTIAL AND NON-RESIDENTIAL USES MAKE THIS AN ATTRACTIVE PIECE OF PROPERTY. POTENTIAL FOR SEVERANCE TO CREATE BUILDING LOTS OR USE AS A RECREATIONAL PIECE OF PROPERTY. A RURAL/RESIDENTIAL SETTING ABOUT 15-20 MINUTES TO NAPANEE OR PICTON. USE THE SOUTH SHORE OF HAY BAY BOAT LAUNCH TO ENJOY THE NEARBY WATER ACTIVITIES. PAY A VISIT TO THE OLD HAY BAY CHURCH DURING SEASONAL OPENING AND CELEBRATE THE HISTORYOF THE UNITED EMPIRE LOYALISTS. THE LAND AND THE AREA BOTH HAVE A LOT TO OFFER. BUILD YOUR DREAM HOME AND SETTLE IN TO THE RURAL WAY OF LIFE. The total taxes on the entire farm for 2023 were $2,670.98 (including MLS #40570108) after rebate. (id:20907)
Sutton Group-Masters Realty Inc.
Lot 2 Petworth Road
Stone Mills, Ontario
Opportunity knocks. 10 Acre parcel with nearly 250ft of water frontage on the Napanee River. Featuring\r\na natural shoreline, you can fish, kayak and canoe and enjoy the peace and quiet. A gravel drive is in\r\nplace and with a lovely mix of open spaces and trees, there are various areas to potentially build your\r\nprivate country dream home. This lot is located just minutes from Yarker and Harrowsmith and close to\r\nOdessa and an easy to commute to Kingston. Please do not walk the property without an appointment. (id:20907)
Royal LePage Proalliance Realty
232 - 652 Princess Street
Kingston (Central City East), Ontario
This fully furnished one-bedroom in the heart of Williamsville is vacant and ready to go! Lovely western exposure, in-suite laundry, secure bike storage room, and granite counter tops. It also includes a storage locker on the same level. What's not to love? It is an easy walk to KGH, Queens, and downtown. Restaurants, groceries, and pubs are practically at your doorstep. (id:20907)
Royal LePage Proalliance Realty
Lot A 121 Thompson Hill Road
Stone Mills, Ontario
It's difficult to evoke the quiet beauty of this lot with words alone. These six rolling fields are ready for the development of your executive home, hobby farm or even an equestrian farm! 30.9 acres of gentle rolling hills with beautiful views: West towards Beaver Lake, and North to a stunning treed landscape. Thompson Hill Road is just a short distance from the centre of Tamworth for any necessities you may require, or a 30 minute drive to Napanee or Kingston West for bigger shops. This land is ringed by tall trees, but offers cleared space which will allow for an easier building process. If you're looking to live in a dynamic community rooted in history, with an eye towards green energy and land conservation, then Stone Mills is an ideal place for you. (id:20907)
Royal LePage Proalliance Realty
40 Concession Street S
Stone Mills, Ontario
Stately all brick manor spanning over 5000 total sq ft on a private treed estate backing onto the Salmon River. With 4 generously sized bedrooms, 3.5 baths, & 4 acres of land to play on, this bountiful property which has been loved for decades is ready for its proud new owners to move the whole family in & begin creating cherished memories. The grand foyer welcomes you upon entry & acts as the center point of the home, followed by the separate formal dining room accessed via French doors to the left, & a living space to the right, each featuring bright bay windows. The kitchen comes fully equipped with built-in appliances & connects to the breakfast room with a sliding glass door to the rear elevated deck, as well as the family room with cozy propane stove. A 2pc powder room & main floor laundry room with inside entry to the oversized double car garage complete this level. Moving upstairs up the stylish curved staircase you'll begreeted by a spacious loft, a 5pc main bath & 4 bedrooms which includes the primary bedroom offering an open 3pc ensuite & balcony. The partially finished walk-out basement is a blank canvas waiting your creative touch, possessing approximately 2000 sq ft yours to develop. Salmon River is a historic river spanning 135 km all the way from near the Bon Echo region down to the Bay of Quinte, & can be host to some excellent fly fishing etc. conveniently at the rear of your property! Located a stones throw to Tamworth, a short drive to Erinsville & Beaver Lake, & less than a 30-minute drive to 401 & various amenities in Napanee & Odessa. (id:20907)
Royal LePage Proalliance Realty
101 - 1010 Pembridge Crescent
Kingston (North Of Taylor-Kidd Blvd), Ontario
Tired of paying rent and paying off someone else's mortgage? Here is your chance to start building home equity with this affordable condo studio apartment nicely located, and within a short walking distance to grocery, a gym, pharmacy, convenience stores and restaurants, as well as major bus routes. Tastefully updated kitchen, flooring and bathroom, with a large closet for personal belongings and storage. One parking space included and ready for you to move in or rent our right away! (id:20907)
RE/MAX Finest Realty Inc.
5518 County Road 9
Greater Napanee, Ontario
Discover an eco-haven with limitless business potential! Welcome to this exquisite and historic 2-story home, a timeless beauty dating back to the early 1800s, nestled on 157 acres of stunning land just outside the picturesque town of Napanee. As you step inside, you'll be captivated by the home's incredible character, charm, and elegance. From the formal sitting room to the living room, every corner exudes classic beauty. The impressive office space with a tin ceiling, main floor laundry, and 2 pc bath offer convenience and comfort. The kitchen boasts 10 wood plank flooring, sourced from Napanee's first Mayors home, while soaring wood beams enhance the space with natural grandeur. Upstairs, a large primary bedroom with a walk-in closet and 4 pc ensuite awaits, alongside two more spacious bedrooms and a 3 pc bath. But the true gem is the addition, geothermal heat system equipped with in-floor heating and a loft, ideal for hosting large gatherings or transforming into an art studio, home business, yoga haven, in-law suite, or any other imaginative endeavor. Step out onto the wrap-around veranda and soak in the awe-inspiring views of the lush manicured gardens and exquisite stonework surrounding the home. It also features barns with soaring ceilings and a 3500 sq ft greenhouse, offering an excellent opportunity for those seeking an agricultural lifestyle or additional storage. The greenhouse facility presents the ideal platform for cultivating plants, showcasing sustainability, and exploring agribusiness ventures. Words cannot fully capture the allure of all this home has to offer and must be seen to be fully appreciated. Don't miss the chance to make your mark on this eco-oasis with unparalleled business potential! (id:20907)
Mccaffrey Realty Inc.
Pt Lt 2 Highway 41
Addington Highlands, Ontario
Are you looking for your own private retreat where nature, rest, and relaxation await? This stunning 67 acre property offers the perfect escape while being conveniently close to all amenities. Nestled within the picturesque Land O' Lakes community, this land is a sanctuary for those seeking tranquility and outdoor adventure. Whether you're dreaming of enjoying weekend getaways, or simply having a slice of nature to call your own, this property has it all. The land is also registered under the Aggregate Resources Act, adding potential for future investment opportunities. Embrace the beauty of this expansive property and create your own paradise amidst the serene landscapes and abundant wildlife. Your perfect escape is here, ready to fulfill whatever you seek. (id:20907)
Solid Rock Realty Inc.
Pt Lt 2 Highway 41 Road
Addington Highlands, Ontario
Are you looking for your own private retreat where nature, rest, and relaxation await? This stunning 67 acre property offers the perfect escape while being conveniently close to all amenities. Nestled within the picturesque Land O' Lakes community, this land is a sanctuary for those seeking tranquility and outdoor adventure. Whether you're dreaming of enjoying weekend getaways, or simply having a slice of nature to call your own, this property has it all. The land is also registered under the Aggregate Resources Act, adding potential for future investment opportunities. Embrace the beauty of this expansive property and create your own paradise amidst the serene landscapes and abundant wildlife. Your perfect escape is here, ready to fulfill whatever you seek. (id:20907)
Solid Rock Realty Inc.
1198 Narrows Lane
South Frontenac (Frontenac South), Ontario
Just 20 min north of the 401, over 350 ft of waterfront on Buck Lake, sitting at the end of the lane on your own Bay, you will find home. This slab on grade custom side split has all of the feels of home - cozy, tranquil and the perfect balance of charm and modern. Three levels of well-appointed living space with a large primary suite on the upper level - complete with a bonus room. The double car garage also boasts a separate loft above that is awaiting your creative touch. Don't miss out on this one. (id:20907)
RE/MAX Finest Realty Inc.
343 Lyndhurst Road
Leeds And The Thousand Islands, Ontario
A chance to own a lovely home in the country. Completely renovated in the last 3 years, this Home has amazing country views for acres and acres. There are 2 full baths, one on each level and 3 generous bedrooms along with main floor laundry and a main floor family room. Enjoy privacy, spacious newly renovated home, 2 baths, 3 bedrooms, main floor laundry and open concept living with huge kitchen island. Located in a central location, approximately 30 minutes to Kingston, Brockville, Smith Falls, Perth. There are many free boat launches in area and all resident enjoys free use of Kendrick Park - sand beach and playground area on Lower Beverley Lake. (id:20907)
Bickerton Brokers Real Estate Limited
Lot 1 County Road 14
Stone Mills, Ontario
One of two picturesque 10-Acre Building Lot nestled in the serene countryside just beyond the charming town of\r\nEnterprise, Ontario, this remarkable lot offers the perfect canvas for your dream home. If you've been\r\nsearching for a tranquil escape that provides ample privacy while still maintaining easy access to the\r\nhighway, your search ends here. This sprawling 10-acre lot is your personal sanctuary, surrounded by\r\nnature's beauty. Whether you're looking to build your forever home or a secluded weekend retreat, this\r\nproperty ensures peace, tranquility, and a sense of seclusion. With 10 acres this property is a blank\r\ncanvas waiting for your architectural vision to come to life. Imagine waking up to breathtaking\r\nsunrises and enjoying tranquil sunsets every day. Whether you envision a charming family homestead, a\r\nhobby farm, or a nature lover's retreat. Please call your realtor today to book your private showing! (id:20907)
RE/MAX Finest Realty Inc.
338 Burridge Road E
South Frontenac (Frontenac South), Ontario
Welcome to this charming two-storey country home, with an outbuilding - perfect for storage , nestled amidst some of the finest lakes in the region. This home offers a unique opportunity to infuse it with your creativity and personal touches, transforming it into the perfect haven for you and your family. Featuring three spacious bedrooms and a three-piece bathroom, there's ample space for everyone to enjoy comfort and privacy. The high ceilings and solid wood floors, paired with large, bright windows, create a warm and inviting atmosphere that welcomes you from the moment you step inside. Whether you're looking to unwind in the cozy living area or entertain guests, this home provides a beautiful canvas for creating cherished memories. Imagine the possibilities as you bring your vision to life in this lovely country setting, embracing the peaceful ambiance and natural beauty that surrounds you. Whether you're an outdoor enthusiast or simply seeking a tranquil retreat, this country home offers a perfect blend of rustic charm and modern potential. (id:20907)
Mccaffrey Realty Inc.
6 Cranberry Cove Lane
South Frontenac (Frontenac South), Ontario
Overlooking the sparkling water on Cranberry Lake on the Rideau Canal system rests a stunning 6 acre lot in an exclusive private subdivision. This impressive and dramatic setting is embellished with 40ft rock walls, mature tree canopy, and a winding driveway with unparalleled privacy. This lot has three distinct building locations including the very front overlooking the Canal, the valley nestled in the spectacular stone walls, or the top of the hill which contains excellent views and privacy. The current owner has installed a temporary road for access to the upper level that could be moved to create a walking trail or remain as a driveway for future use of this space. This property boasts the strength and pride of the Canadian Shield and the beauty that accompanies it. Restrictive covenants include a minimum building envelope of 1500 square foot bungalows or 2000 feet for 2 story dwellings. A second residence is available to be put into the main structure based on the living space size of the principal residence. The centre of the main valley contains soil and clay and is ideal for installation of a septic system. The property contains a well and the driveway has already been installed. This property is ideal for a creative design that fits in with the natural beauty of this impressive lot. (id:20907)
RE/MAX Rise Executives
28 Park Crescent
Kingston (City Southwest), Ontario
Fall asleep to the sound of the Lake Ontario waves lapping against the shoreline. This building lot with spectacular southwest water views of Lake Ontario and in a very desirable, quiet neighborhood is a rare find. The Reddendale neighbourhood offers five parks (three are waterfront), an excellent elementary school within walking distance and is ideal for young families and retirees alike. This property is ideally situated and offers the convenience of downtown access and shopping within ten minutes. This exceptional lot offers both custom builders and discriminating home buyers an excellent opportunity to build a dream home with Lake Ontario water views. A new build for sale in the neighbourhood with no waterview is currently for sale for $2.17 million. This lot is level with 57' of frontage and 150' depth. A building envelope has been approved by the City of Kingston for a 3,300 sq. ft. footprint. The listing agents have detailed new surveys and planning documentation with required setbacks to explain the building possibilities. The adjacent property to the Southeast, 22 Park Crescent, could also be purchased separately. Build your dream home in an exceptional, beautifully landscaped neighbourhood designed the way people were meant to live with generous space, various waterfront parks, and a front-row waterview seat of both the weather and four seasons (id:20907)
Royal LePage Proalliance Realty
208 Concession Street
Kingston (East Of Sir John A. Blvd), Ontario
Welcome to 208 Concession Street! Located in close proximity to downtown and Queens University. Are you an investor looking for a great student rental or a couple looking for their first home? This might just be the place for you. The 7ft fenced in back yard has three separate entrances and has a right of way on the parking lot next to the property, the backyard has access to the detached garage and a little enclosed gazebo to sit and enjoy your private space. The driveway could be an ideal spot for a EV charging station. The furnace is three years old and the water heater is 6 years old. It has some great potential and you should come take a look yourself. Book a showing today. *Some photos have been virtually staged included front of house, living room, bedroom, and recreation room. * (id:20907)
Century 21 Champ Realty Limited
237 Dufferin Road
Drummond/north Elmsley, Ontario
Spacious 2-bedroom bungalow located in the historic town of Perth. The home is located in a peaceful neighbourhood in the northeastern edge of the town on a large lot with plenty of space for family activities. There is a 24 x 62 ICF foundation in place that is ready for development into a large workshop or a two-car garage with an attached workshop on the end. The house has two large bedrooms on the main floor, a living room, dining room area as well as a family room located just off the edge of the kitchen. There is a full 4-piece bathroom with a laundry area in this bathroom. The home sits on a partial basement with a finished recreation room and walk up to a single car attached garage. The property is serviced by a drilled well and septic system. Great location with all amenities located nearby including the hospital, grocery stores, shopping, dining, etc. (id:20907)
Royal LePage Proalliance Realty
Lot 3 Jamieson Road
South Frontenac (Frontenac South), Ontario
Start your build with ease on this vacant lot, featuring a spacious 1000 sq ft rebuilt driveshed with a sturdy metal roof! Located just 15 minutes north of Kingston, and only a 4-minute drive to Harrowsmith or Sydenham, you'll have quick access to all your essential services, including grocery stores, gas stations, a medical clinic, veterinary care, restaurants, LCBO, and more. Don't miss this fantastic opportunity to own a great piece of land in a convenient and desirable location! (id:20907)
Royal LePage Proalliance Realty
189 Davy Street
Loyalist (Bath), Ontario
Nestled in the heart of Bath, this gorgeously updated home sits on a generous corner lot adorned with beautiful mature trees, offering an inviting blend of elegance and functionality. Ideal for those seeking extra space for family, this property boasts the main house and attached in-law suite, ensuring comfort and versatility. As you step into the main home, you are greeted by a cozy living room, perfect for relaxing or entertaining. The great-sized kitchen features modern amenities and ample storage, making meal preparation a breeze. Conveniently located on the main floor is a 2-piece bath, catering to guests and day-to-day living needs. Ascending the stairs, you'll discover the serene Primary bedroom, offering a spacious closet and an ensuite that thoughtfully incorporates a laundry area, streamlining your daily routine. An additional bedroom and bathroom provide ample space for family or guests, completing the upper level with grace and functionality. Adjacent to the main home, the in-law suite boasts a bachelor-style concept with its own entrance, offering guests the ultimate in privacy. This unit is equipped with a kitchen, cozy living room, and a full bath, making it ideal for hosting extended family, friends, or even as a potential rental opportunity. This home is a true gem, delicately balancing charm, modern updates, and the serenity of its lush surroundings. Potential for severance on the corner lot! Don't miss the chance to own this wonderful property perfect for growing families, entertaining guests, or creating a multi-generational living experience. Welcome home! (id:20907)
Mccaffrey Realty Inc.
80 Neville Point Road
Stone Mills, Ontario
Dream home on the sought-after Beaver Lake, boasting over 80 ft of pristine waterfront within 25 mins to Napanee and the 401! This exquisite year round home offers stunning sunrises and perfect docks to accommodate all your water toys. As you step into this bright and inviting home, you'll immediately be captivated by the breathtaking water views framed by the large bay window. The spacious kitchen provides ample space, seamlessly flowing into the open-concept living/ dining areas. This space is designed for both comfort and style, highlighted by patio doors that lead out to a large deck. With glass railings, this deck offers unobstructed panoramic views of the serene lake. The main level features a generously sized primary bedroom with private patio doors to the deck, offering stunning lake vistas. Two additional bedrooms and a 4pc bath complete this level. Descend to the fully updated lower level, where comfort and entertainment converge. The cozy rec room, centered around a charming wood stove, is perfect for relaxing evenings. A stylish bar area makes it easy to entertain, and a convenient patio door walkout leads to a serene stone patio, extending your living space outdoors. This level also includes a 3pc bath, a versatile den that can be used as a home office, toy room or extra storage and a dedicated laundry room. The added bonus of a garage entrance ensures easy access. Surrounded by stunning mature trees and beautifully landscaped gardens, this property is a true oasis. Every angle of the home and yard celebrates the natural beauty of the lakefront setting. Whether you're enjoying water activities from your docks, relaxing on the expansive decks, or exploring the nearby amenities, this home offers the perfect balance of convenience and tranquility. Every detail has been thoughtfully designed for comfort, style, and waterfront living at its finest. Too many updates to list! Ask for extensive upgrade list. Experience the allure of lakeside living! (id:20907)
Mccaffrey Realty Inc.
Lot 14 -15 0 Thunder Lane
Central Frontenac (Frontenac Centre), Ontario
Beautiful 82 acres rural lot ready for you to build your dream home or remote get away. With a diverse mix of hardwood and softwood mature trees, this property offers complete privacy and nature at it's best. There is an opportunity to sever a portion of this lot for an additional two lots for your family and friends. (id:20907)
RE/MAX Finest Realty Inc.
Lot 11 12, 0 Thunder Lane
Central Frontenac (Frontenac Centre), Ontario
Welcome to Thunder Lane, a private paradise of mature trees, multiple premier building lots and 2900 feet of waterfront along pristine Thompson Lake. This lake is spring fed, crystal clear and loaded with multiple species of fish. The rustic cabin with beautiful views of the lake offers complete privacy. Trails on the property are ideal for hiking, snowshoeing and ATVing. The 30x80 coverall building with the sand base is the perfect space for storing boats and recreational equipment. The sand, rock and gravel quarry is a great resource for your personal use. The opportunities are endless! This property is a must see to appreciate it's full potential. (id:20907)
RE/MAX Finest Realty Inc.


