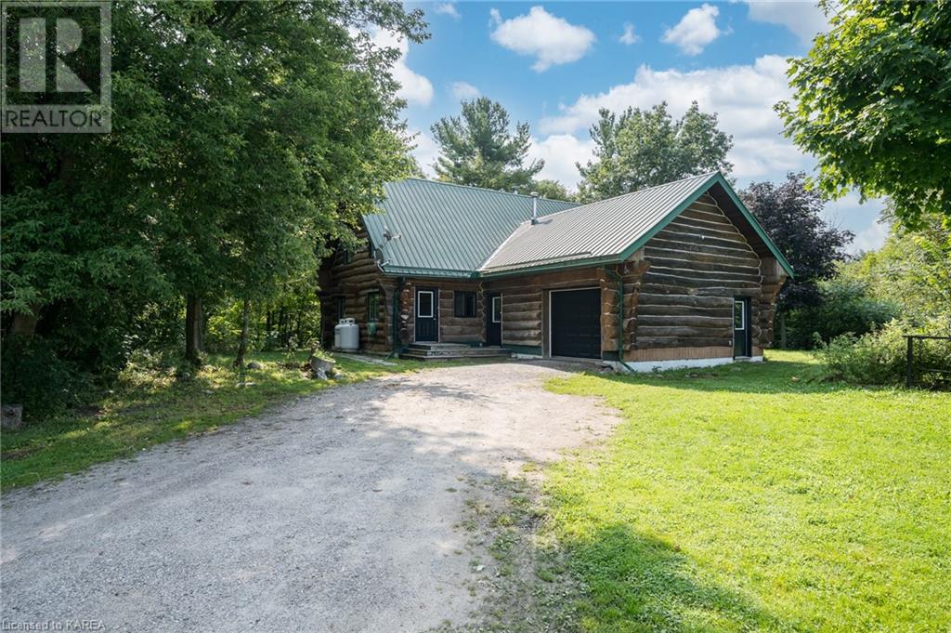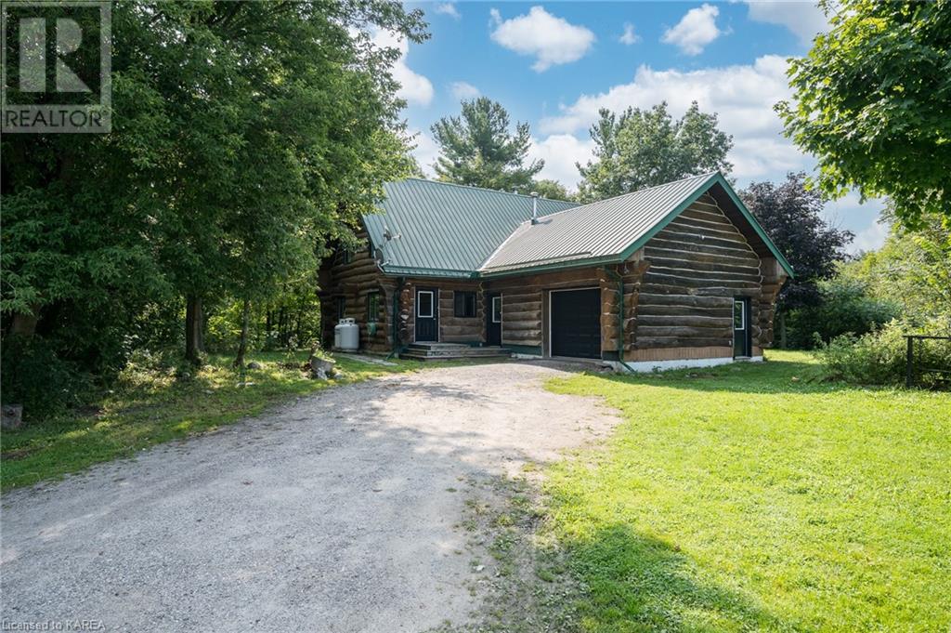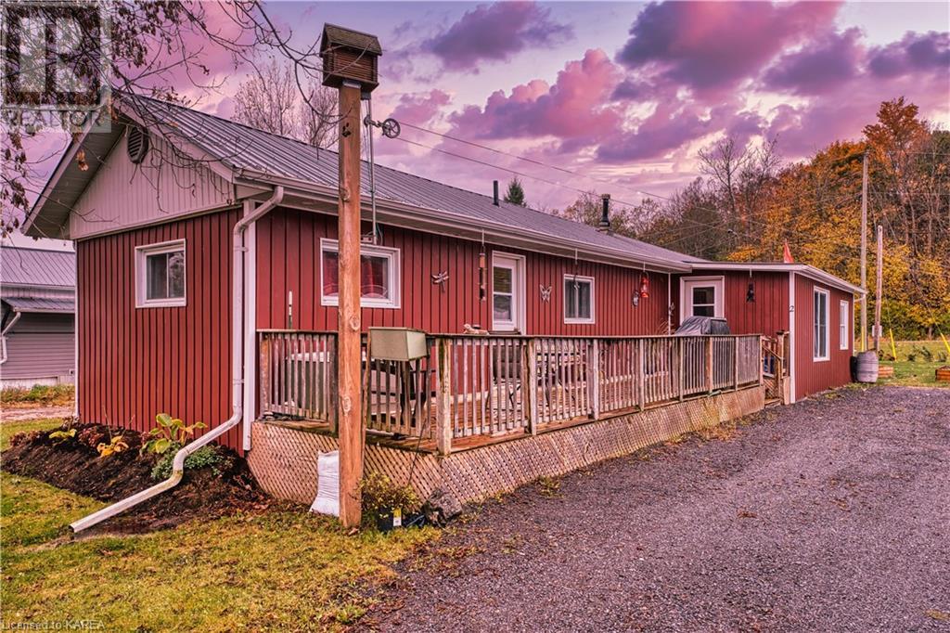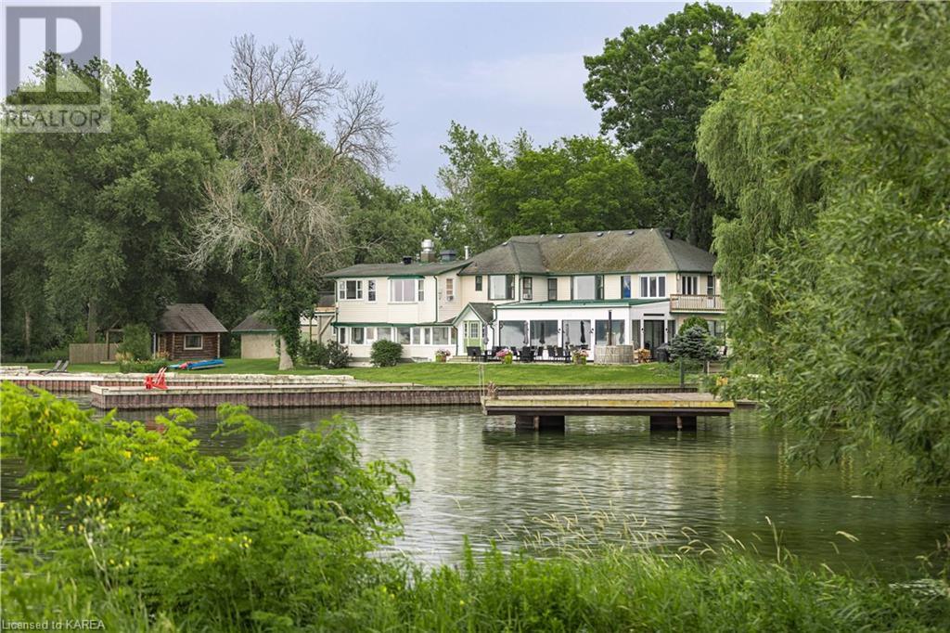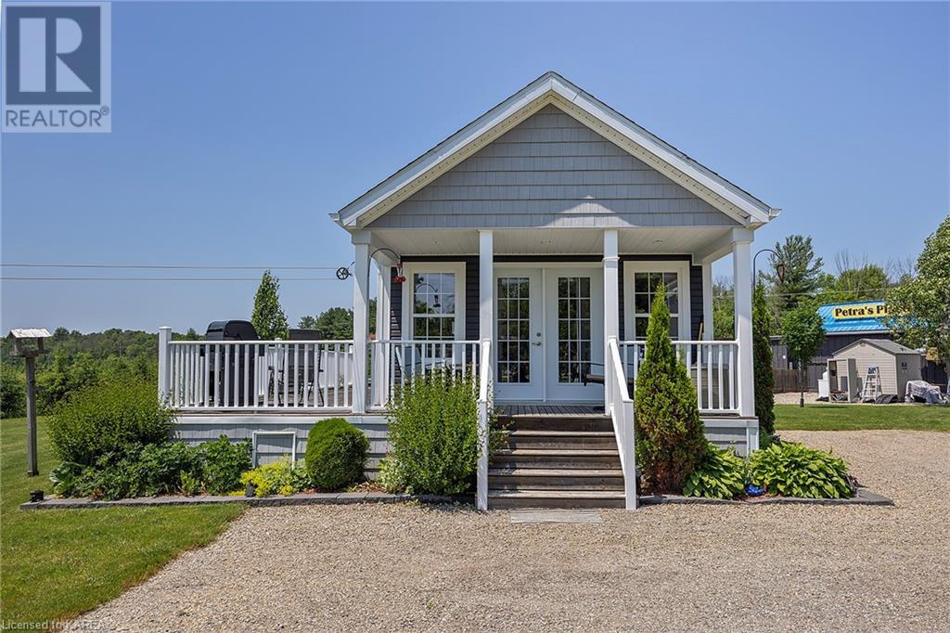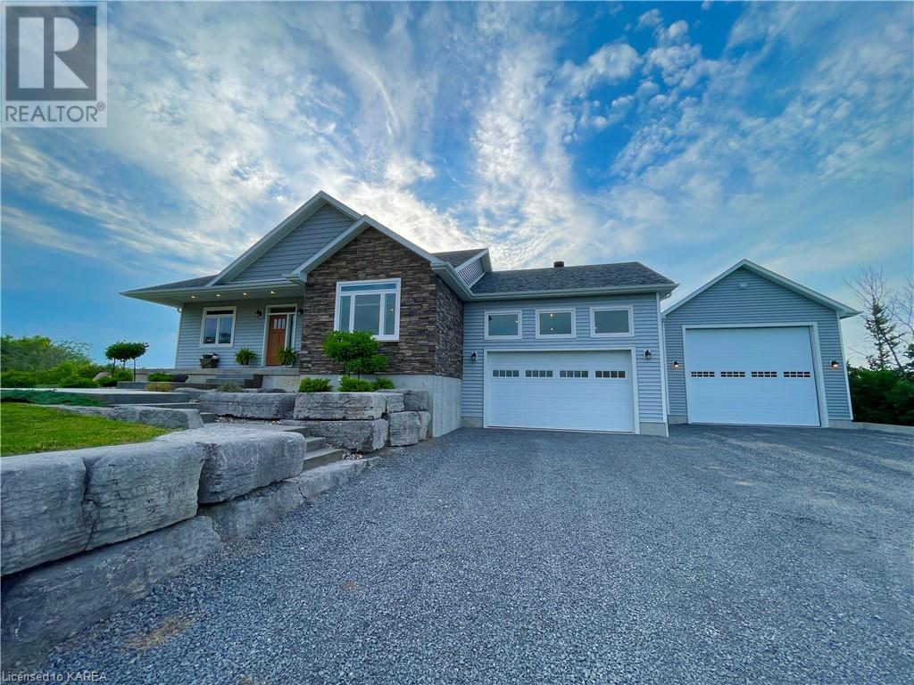2701 Best Chase Road
Kingston (City North Of 401), Ontario
This One of a Kind Property offers so many options! This is a log home on the bank of a creek with 72 beautiful acres, a detached barn/workshop with hydro, extremely private and still in the City of Kingston! The interior is open with 2 sets of garden doors, vaulted ceilings, a wonderful 3 season room and a loft space on the upper level. Previously used for horses, this property is zoned Farm. The metal roof lasts 50 plus years, and there's in floor heating and a new propane boiler system with a ten year warranty. Large enough to have cattle or that very large garden perhaps? The kitchen and bathrooms are original as are all the flooring throughout. (The hardwood flooring expands in summer and contracts in winter) (id:20907)
Sutton Group-Masters Realty Inc.
80 Dorland Drive
Greater Napanee, Ontario
Welcome to 80 Dorland Drive! This charming home is ideal for those seeking a cozy retreat near Napanee, Bath, and Picton. Meticulously updated throughout, it offers modern comforts with a touch of rustic charm. Situated on a lovely country corner lot, it's perfect for families looking to enjoy a serene, yet convenient, lifestyle. Don't miss this opportunity to make this delightful property your new home. Schedule your private viewing today. (id:20907)
Exp Realty
2701 Best Chase Road
Kingston (City North Of 401), Ontario
This One-of-a-Kind Property offers so many options! This is a log home on the bank of a creek with 72 beautiful acres, a detached barn/workshop with hydro, extremely private and still in the City of Kingston! The interior is open with 2 sets of garden doors, vaulted ceilings, a wonderful 3 season room facing the creek and a loft space on the upper level. Previously used for horses, this property is zoned ""Farm"". The metal roof lasts 50 plus years, and there's in-floor heating and a new propane boiler system (2024) with a ten year warranty. Large enough to have cattle or that very large garden perhaps? The kitchen and bathrooms are original (26 yrs) as are the floors. (The hardwood floor in the living room expands in the summer and contracts in the winter.) (id:20907)
Sutton Group-Masters Realty Inc.
Chry061 - 1235 Villiers Line
Otonabee-South Monaghan, Ontario
Unit# 61 Cherry Hill. Attention all Avid Golfers: Escape the city to this family friendly, hassle-free, 3-bedroom seasonal resort cottage at Bellmere Winds Golf Resort located on Rice Lake known for its fishing, boating & water activities. This pet-friendly resort offers a stress free lifestyle with resort fees covering unlimited golf for 6 family members, utilities, lawn maintenance, and resort-run family events many geared towards young children. Amenities include golf, water activities, two swimming pools, splashpad, beach, and boat slips (additional charge). Bellmere Winds Golf Club, is a challenging 18 hole course rated 4.2 stars (online reviews) with stunning lake views. The cottage, a 2020 Northlander Heron, is fitted with a large deck, 10 X 12 metal sunshade (retractable roof, mosquito netting, privacy curtains), a propane furnace, hot water on demand, electric fireplace and air conditioning: includes indoor and outdoor furniture, full-size appliances, television, as well as fully stocked kitchen utensils. Fibre high-speed internet is available for those working remotely. Nearby you'll find hiking trails, farm fresh products, shopping and excellent dining. Avoid HST with this private sale. 2024 site fees $10,786 incl. HST. Occupancy May 1-October 31 CHECK OUT THE VIRTUAL TOUR AND BROCHURE! (id:20907)
Sutton Group-Masters Realty Inc.
20 - 9 Glenford Lane
South Frontenac (Frontenac South), Ontario
Welcome to Unit #20 at 9 Glenford Lane, a charming 3-bedroom mobile home offering a perfect blend of comfort and outdoor living. Step inside to find a spacious interior that provides plenty of room for relaxation and family time. Enjoy the outdoors on your large deck, complete with a gazebo that's perfect for entertaining or simply unwinding after a long day. Located just steps away from a beautiful beach and dock, you'll have direct access to White Lake for all your boating, fishing, and swimming adventures. This home offers the ideal setting for those who love to live close to nature without sacrificing comfort. Don’t miss out on this wonderful opportunity to make this lakeside retreat your own! (id:20907)
Exp Realty
149 Mcdonough Crescent
Loyalist (Amherstview), Ontario
Modern 1275 square foot bungalow thoughtfully designed and built by Brookland Fine Homes. Featuring distinct rooflines and contemporary front elevation with abundant windows. \r\nSpacious foyer and access to attached garage. Primary bedroom with walk in closet and three piece ensuite. Second bedroom and full main bath.\r\nPeninsula kitchen with double sink overlooking dining area with patio door leading to rear yard. Livingroom with amazing windows for natural light.\r\n9 ft. ceilings, resilient vinyl plank flooring throughout principal rooms & stone counters! (id:20907)
Royal LePage Proalliance Realty
2610 Rutledge Road
South Frontenac (Frontenac South), Ontario
Two houses for the price of one. This unique property has two separate housing units joined by a closed Breezeway. Each unit has its own furnace , AC, hotwater tanks. One house is owner occupied and the other currently tenanted paying $2,500 per month. Beautiful vistas over the countryside with a backyard glimpse over Sydenham lake. These homes would be an ideal investment opportunity or perfect as a multi generational family complex. One side features a two bedroom main floor layout where the living room has patio door access to decking. The other side features a main floor bedroom with two lower rooms used as bedrooms serviced by a second bathroom. The property is within walking distance to Sydenham with both primary and secondary schools. This beautiful town has much to offer: banking, places of worship, post office, grocery, LCBO, restaurant, hardware and novelty shops, library, community centre, direct access to the Cataraqui Trail and so much more. The extensive public waterfront park in the heart of town includes soccer and recreation fields, tennis and pickleball courts. Boat launch and a large public water park with sand beaches is there for your enjoyment. Each house has its own front and rear access with the joining breezeway offering privacy for all. Sweeping lawns down to the road are graced with mature shade trees and beautiful flower beds. The back yard is fully fenced, with a gazebo, patio and fire pit. Very special property to call your own. Tenant side requires a 24 hour notice. (id:20907)
Sutton Group-Masters Realty Inc.
2 - 227 Big Hill Road
Leeds & The Thousand Islands, Ontario
Perfect location for country living or cottage lifestyle all year round. 2-227 Big Hill Road offers a fully renovated 2 bedroom 1 bathroom home in Big Hill Park. Only 1.5 Hours from Ottawa, 30 minutes to Kingston or Gananoque. The lot provides ample space for your water craft or snowmobile. Whether you love boating, fishing, or just bird watching in the back yard, this home is close to everything. Near by there is a shop and local removal, municipal taxes and common area for snow ploughing and grass cutting are part of the total fees. (id:20907)
Century 21 Champ Realty Limited
89 Waldo's Way Lane
Frontenac Islands (The Islands), Ontario
A rare opportunity to own this premier, historic property located on the North shore of Wolfe Island, the biggest of the Thousand Islands, where Lake Ontario meets the St. Lawrence River. This magnificent property has recently undergone extensive renovations, which include taking the nearly 5600 sq ft main house down to the studs, finished with high end craftsmanship, while leaving its original character.\r\n\r\nThis incredible lodge offers large principal rooms, looking over the water, outdoor patio with hot tub, 9 guest rooms each with private bathrooms, commercial kitchen, while 2 stunning winterized guest cottages and a log cabin offer additional lodging . The well maintained, private and tranquil 11.5 acre property boasts beautiful flower beds, vegetable gardens, a pasture, and over 800 feet of clean waterfront. The three large docks with boat launch provide dockage for numerous boats, excellent swimming and sweeping views of the sun setting over Browns Bay and downtown Kingston. Additional buildings that you’ll find on the property include a yurt, which is currently used as a yoga studio, a 3 bay heated garage with workshop, storage buildings, and a planting shed.\r\nAll this perfectly located a short drive or bike ride to Marysville, all Island amenities, and free year round ferry ride, or quick boat in your personal watercraft to downtown Kingston.\r\n\r\nContact the listing agent to explore this property and start your island life adventure. (id:20907)
Royal LePage Proalliance Realty
3756 County Road 3
Leeds And The Thousand Islands, Ontario
A rare opportunity awaits with limitless options! Take charge and be your own boss by running your own business on over 30 acres of land. This established business boasts a proven track record, drawing customers from near and far. The entire property reflects pride of ownership, evident in the impeccably maintained units and loyal client base. The house features a spacious deck wrapping around the home, offering breathtaking views of your expansive property. Inside, discover an inviting open-concept layout encompassing the kitchen, dining, and living areas, alongside a generously sized primary bedroom and combined bathroom/laundry room.Located in the heart of cottage country in Lyndhurst, conveniently positioned between Ottawa, Kingston, and the 1000 Islands Bridge, this property is not to be missed. Call today to seize this incredible opportunity! (id:20907)
RE/MAX Finest Realty Inc.
159 Creighton Drive
Loyalist (Odessa), Ontario
North Peak Homes is proud to offer a brand new modern appealing design with great character accents and such a smart use of space. This 3 bed / 2 bath bungalow is 1290 sq/ft with 9 foot ceilings on the main floor and basement, quartz counter tops in the kitchen and a coffered ceiling feature over the dining area. This model offers a separate basement walk-up entrance and a well thought out main level entrance from the garage into the butler's pantry/mudroom that opens into the kitchen - perfect for dropping off groceries on the way in. A great feature location-wise with this 40 ft wide lot is that it faces east across the street to a park and green space rather than into other homes and garages. The drive up appeal of stone accents and modern design on the front of the home, covered porch and attached garage all combine to provide elegance and character in an ideally situated neighbourhood for growing families as well as those looking to downsize. Only a couple of blocks away from the high school and an elementary school, a neighbourhood park across the street, 10 minutes to the west end of Kingston and just a couple of minutes from the 401 for travelling further afield. Buyers that confirm their purchases early enough in the build process will be able to make selections for exterior stone and siding, paint colours and flooring. A fantastic opportunity in a great community! (id:20907)
RE/MAX Finest Realty Inc.
1733 Radage Road
Kingston (City North Of 401), Ontario
WOW!! This Custom Built 4 Bed 3 Bath raised bungalow was custom built by a local builder for his own family and is absolutely loaded with high end construction and finishing upgrades including 2 oversized, double garages with 15' high ceilings and high lift doors, custom stamped concrete patio, large armour stone retaining walls and landscaping, Luxury Jenn Air stainless steel appliances, bright open concept design throughout with hand hewn hardwood floors on both levels, vaulted ceilings, glass and tile showers, a huge upper deck with spectacular ravine/ meadow views to enjoy the sunsets and so much more! Don't Miss Out!! (id:20907)
RE/MAX Finest Realty Inc.

